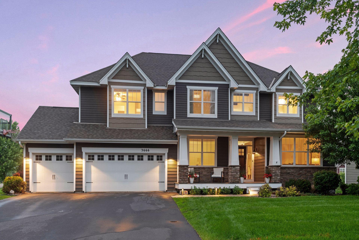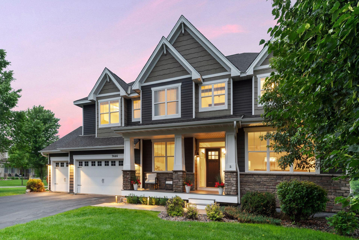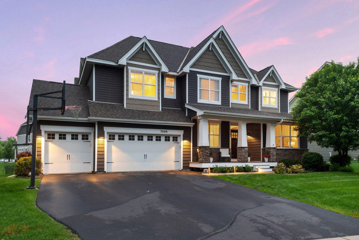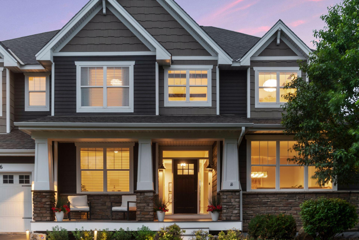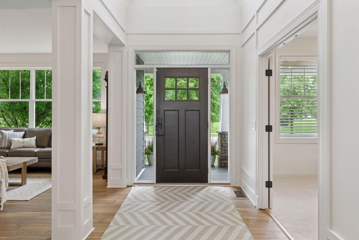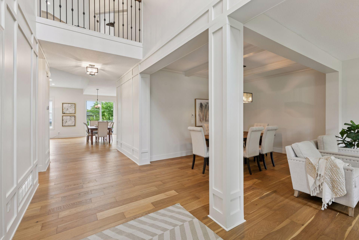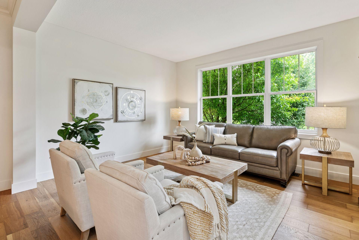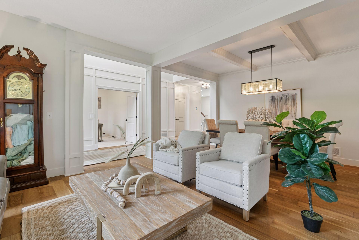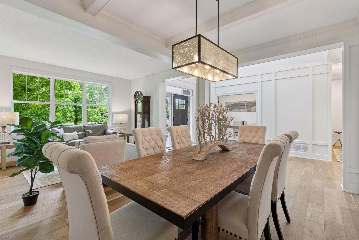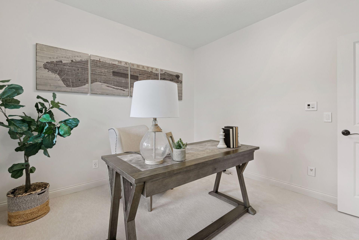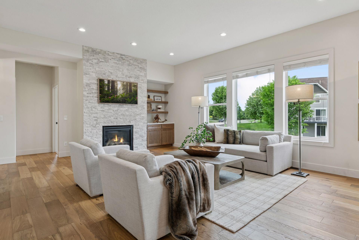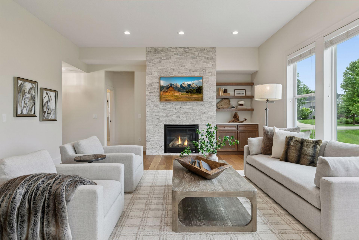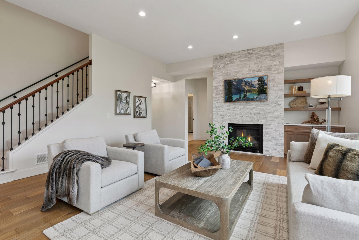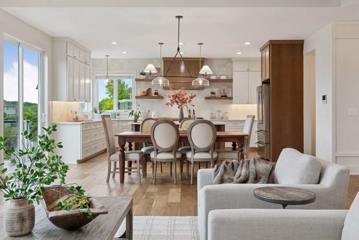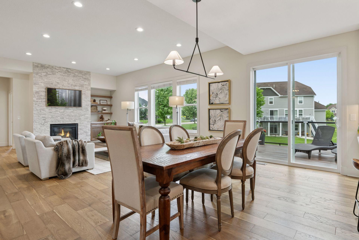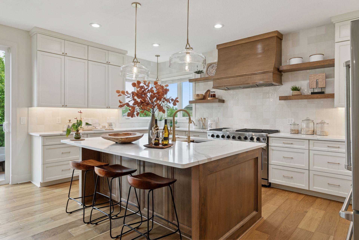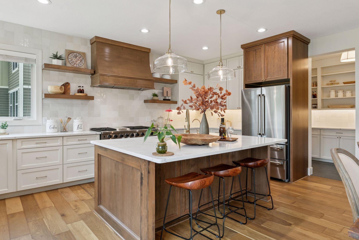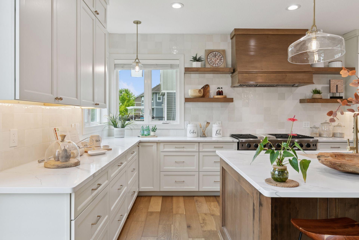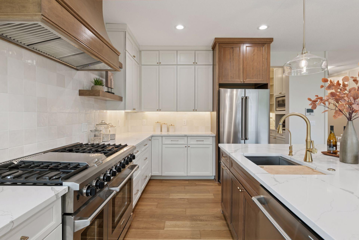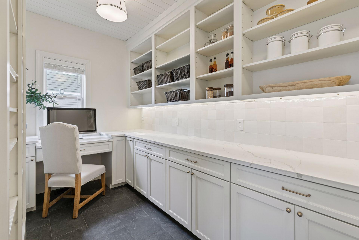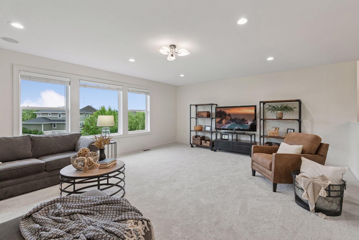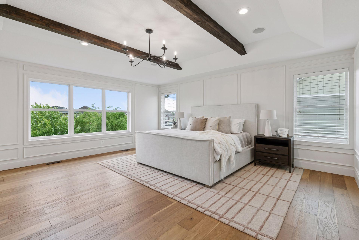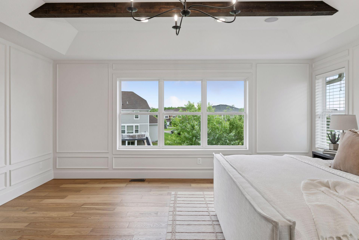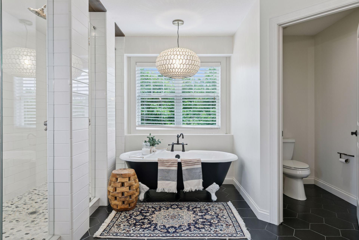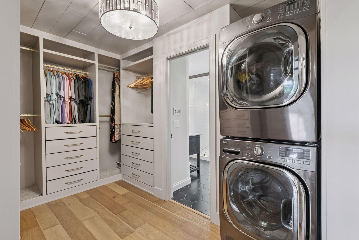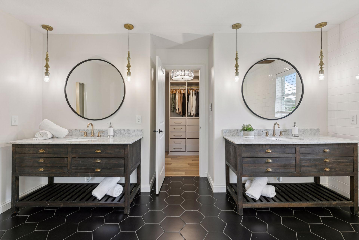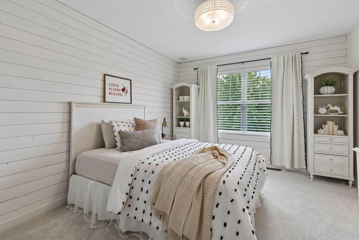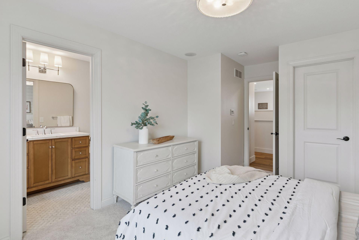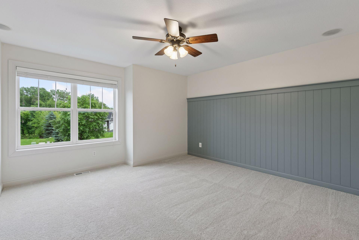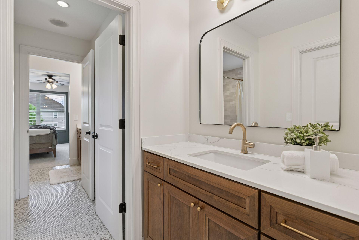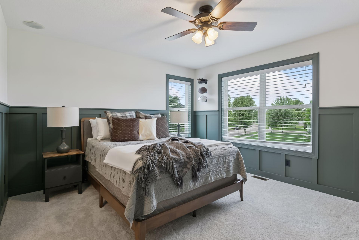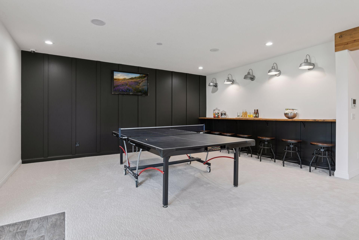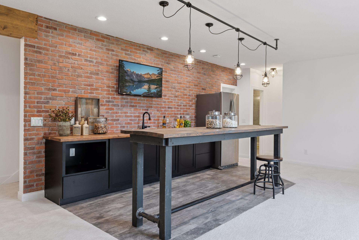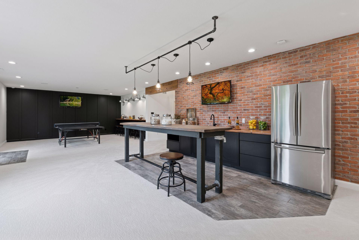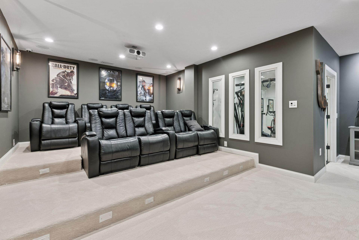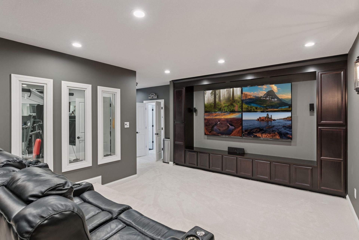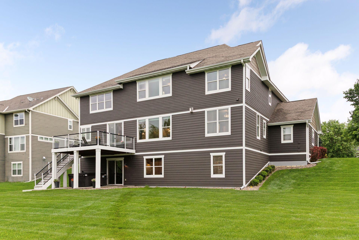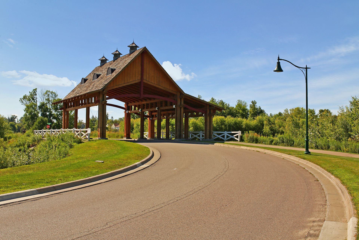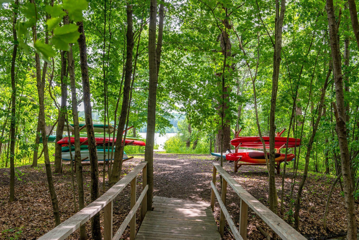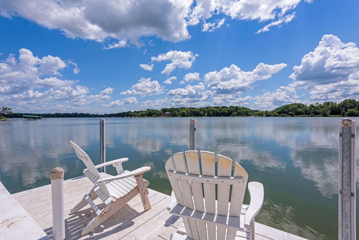
Property Listing
Description
Stunning home in the sought-after Chevalle neighborhood that has been refreshed throughout and feels like new construction. Home offers 6 bedrooms, 6 bathrooms and a great mix of formal and informal spaces that will be easy to entertain. Main level has new engineered hardwood flooring throughout and the highlight is the large open kitchen/dining/living area. The exceptional kitchen has been freshly remodeled and offers beautiful custom cabinetry, quartz counters, professional appliances and an excellent walk-pantry with great storage and counter space. Main level also offers a large family room with gas fireplace flanked with custom built-in cabinetry and just off the family room is a convenient guest room. Upper level offers 4 large bedrooms that all have direct access to bathrooms. Primary bedroom features hardwood flooring, large closet w/ custom built-ins with its own laundry and the bathroom offers a soaking tub, huge walk-in shower and dual Restoration Hardware vanities. Walk-out lower level has more entertaining spaces that include a theatre room, exercise room and a great bar and game area. Home offers a great opportunity to be in a completely refreshed home that offers luxury finishes & upgrades throughout. Chevalle neighborhood is highly coveted and conveniently located close to highways, shopping and offers access to Lake Bavaria, parks and miles of walking paths.Property Information
Status: Active
Sub Type: ********
List Price: $1,175,000
MLS#: 6739701
Current Price: $1,175,000
Address: 3666 Lerive Way, Chaska, MN 55318
City: Chaska
State: MN
Postal Code: 55318
Geo Lat: 44.841299
Geo Lon: -93.642724
Subdivision: Chevalle C
County: Carver
Property Description
Year Built: 2012
Lot Size SqFt: 16552.8
Gen Tax: 11346
Specials Inst: 35
High School: ********
Square Ft. Source:
Above Grade Finished Area:
Below Grade Finished Area:
Below Grade Unfinished Area:
Total SqFt.: 6213
Style: Array
Total Bedrooms: 6
Total Bathrooms: 6
Total Full Baths: 2
Garage Type:
Garage Stalls: 3
Waterfront:
Property Features
Exterior:
Roof:
Foundation:
Lot Feat/Fld Plain: Array
Interior Amenities:
Inclusions: ********
Exterior Amenities:
Heat System:
Air Conditioning:
Utilities:


