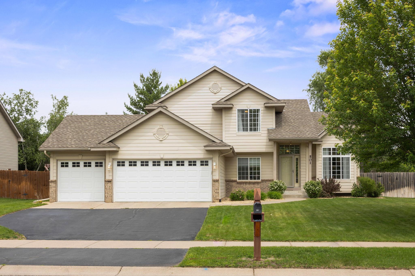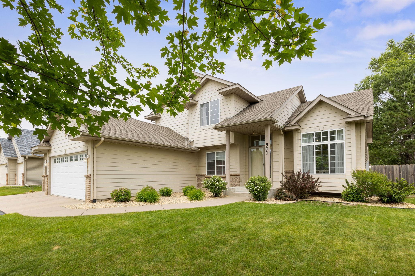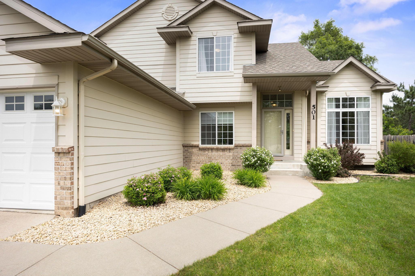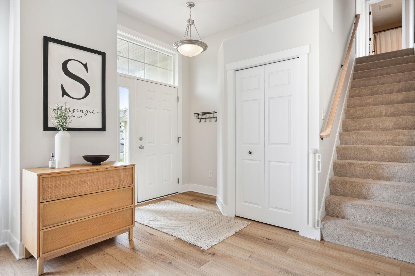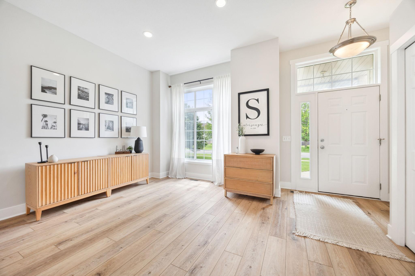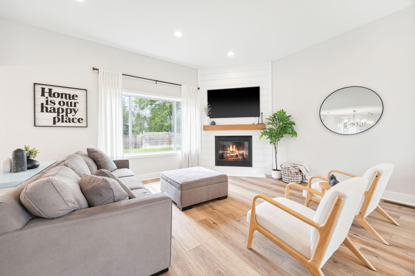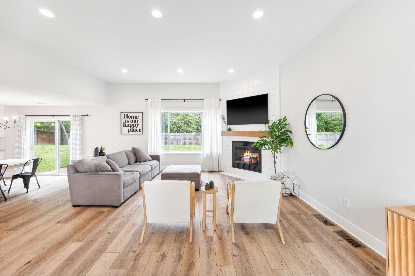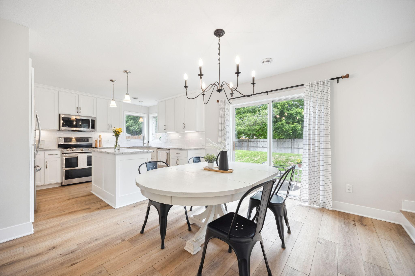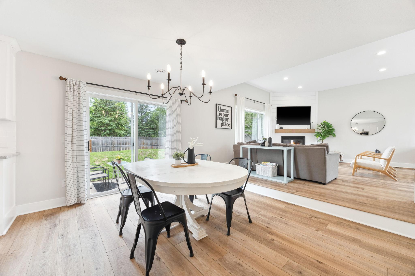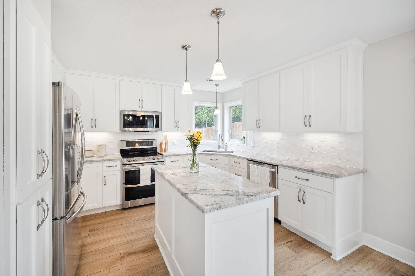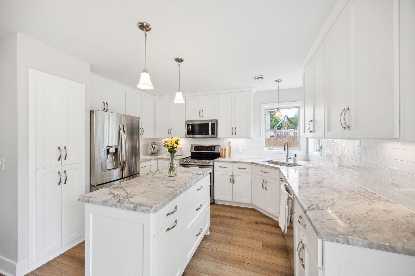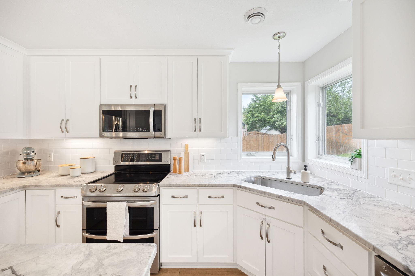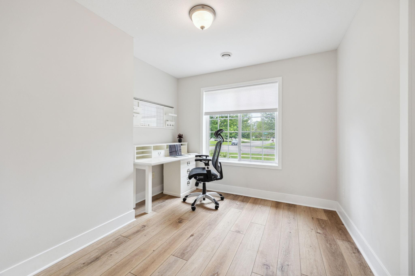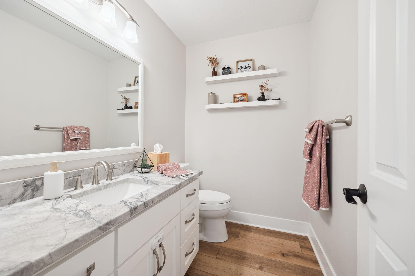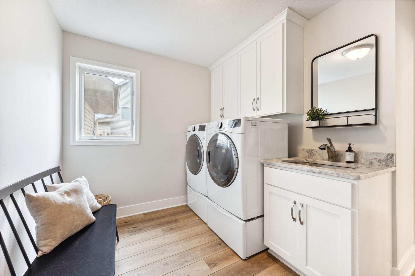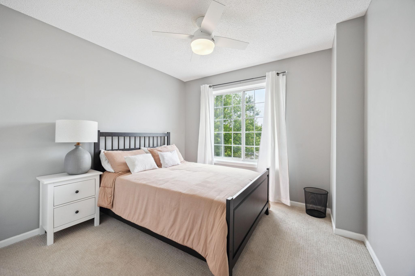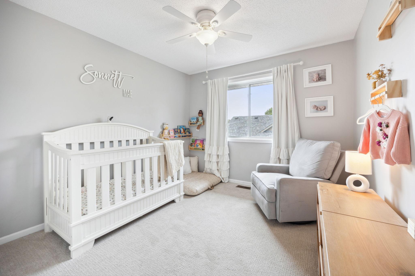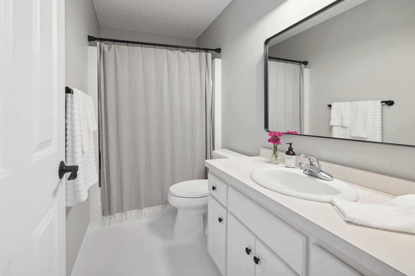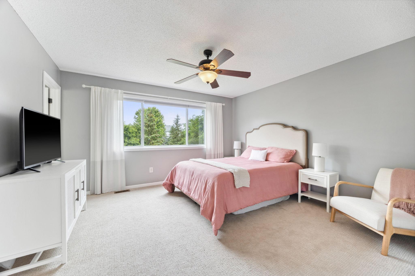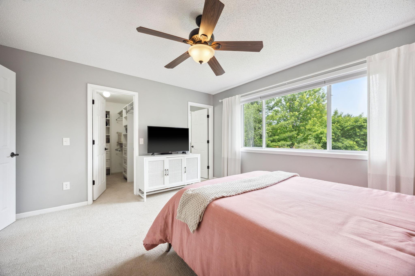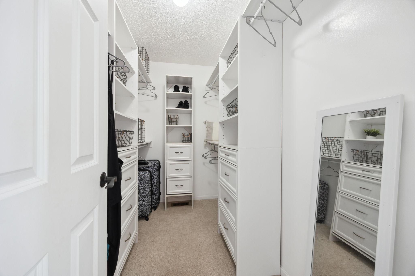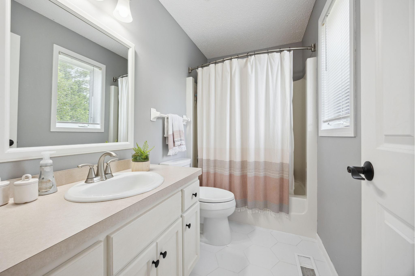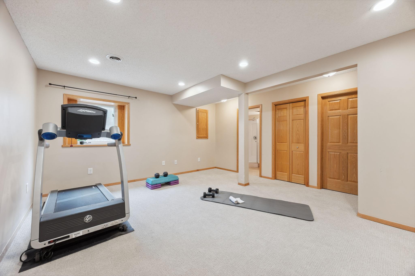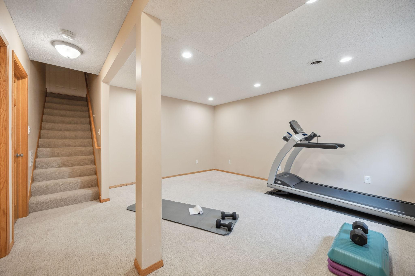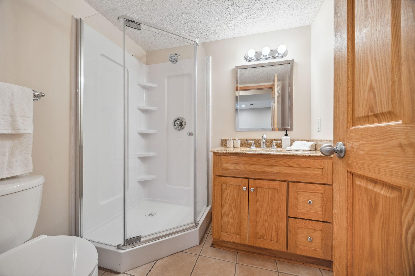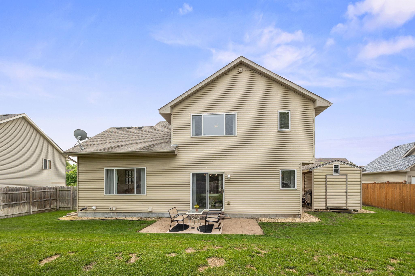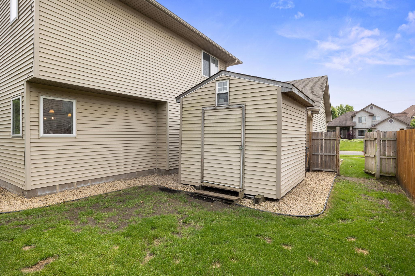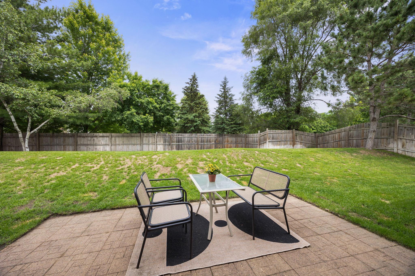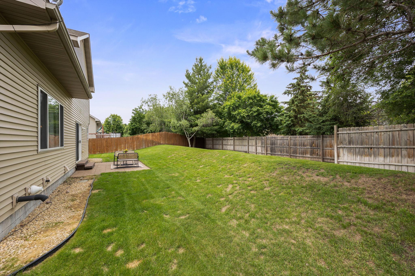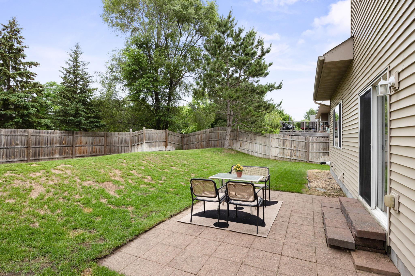
Property Listing
Description
Beautifully updated 4BR/4BA home nestled in the heart of Champlin! This move-in-ready gem offers a spacious main floor family room complete with a cozy corner gas fireplace. The kitchen has been completely remodeled and showcases crisp white cabinetry with soft-close drawers and doors, granite countertops, a tile backsplash, stainless steel appliances, pantry, and a center island with a breakfast bar. The informal dining area opens through a patio door to a private, fenced backyard with a paver patio—perfect for relaxing or entertaining. A versatile main-level bedroom can easily serve as a home office. Upstairs, French doors lead you into the luxurious owner's suite featuring a walk-in closet with custom shelving and a private full bath. The lower level offers a warm and inviting second family room, a 3/4 bath, walk-in closet, or can be used as an optional bedroom with its own private en suite—great for guests or extended stays. Located in a highly desirable neighborhood that borders the Elm Creek Park Reserve, you'll have direct access to endless outdoor adventures including biking and hiking trails, off-road single-track biking, snowmobiling routes, and an off-leash dog park. Conveniently close to highways 10, 169, and 610—commuting is a breeze. Homes like this don’t last long!Property Information
Status: Active
Sub Type: ********
List Price: $490,000
MLS#: 6739549
Current Price: $490,000
Address: 501 Pebble Road N, Champlin, MN 55316
City: Champlin
State: MN
Postal Code: 55316
Geo Lat: 45.180284
Geo Lon: -93.404831
Subdivision: Cobblestone Lake Preserve
County: Hennepin
Property Description
Year Built: 2004
Lot Size SqFt: 10018.8
Gen Tax: 4784
Specials Inst: 0
High School: ********
Square Ft. Source:
Above Grade Finished Area:
Below Grade Finished Area:
Below Grade Unfinished Area:
Total SqFt.: 2370
Style: Array
Total Bedrooms: 4
Total Bathrooms: 4
Total Full Baths: 2
Garage Type:
Garage Stalls: 3
Waterfront:
Property Features
Exterior:
Roof:
Foundation:
Lot Feat/Fld Plain:
Interior Amenities:
Inclusions: ********
Exterior Amenities:
Heat System:
Air Conditioning:
Utilities:


