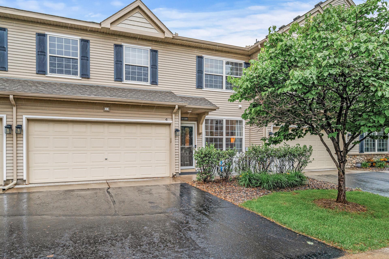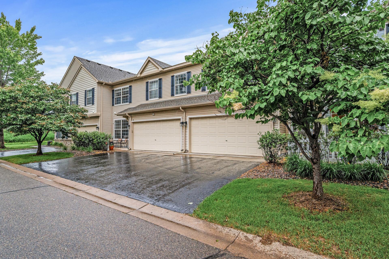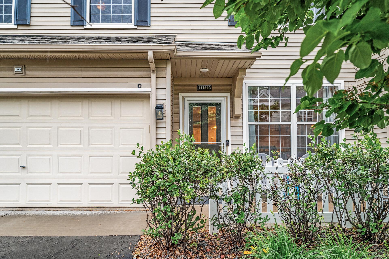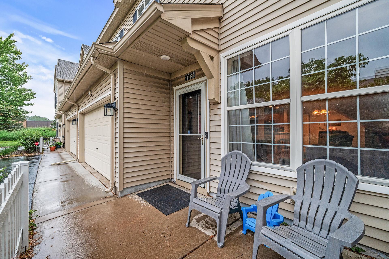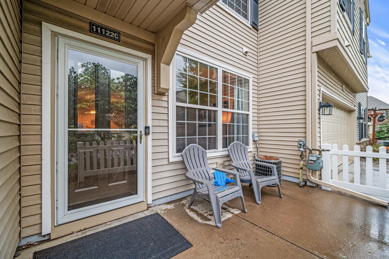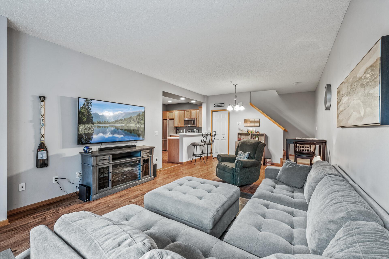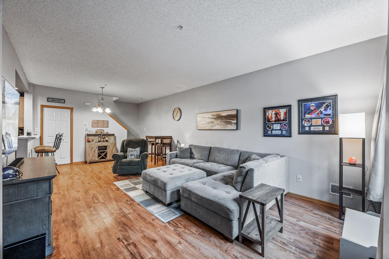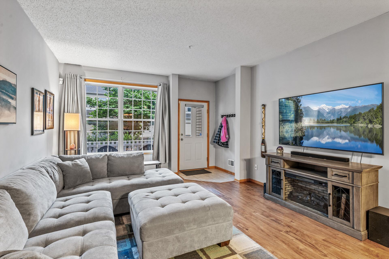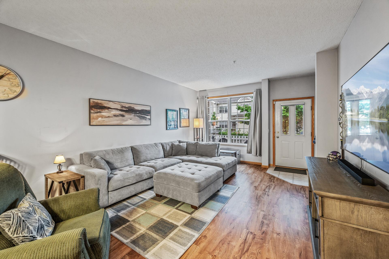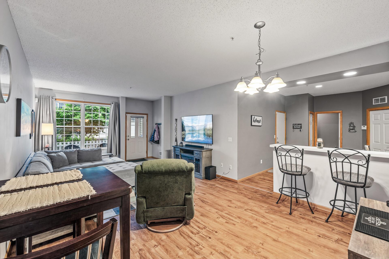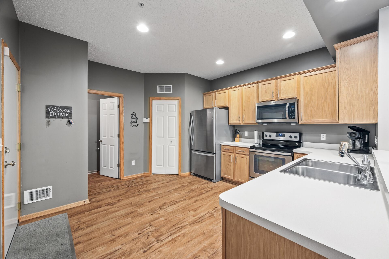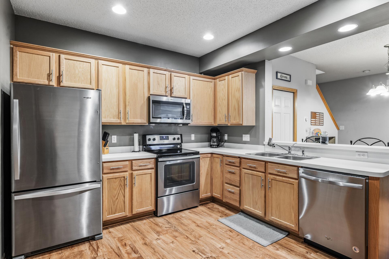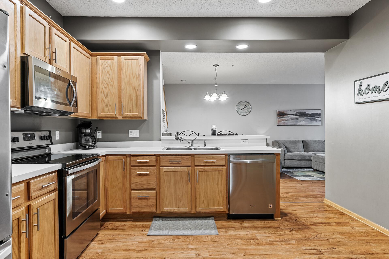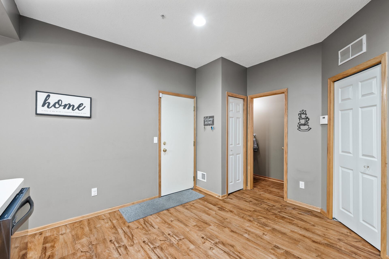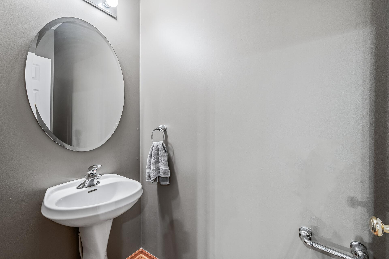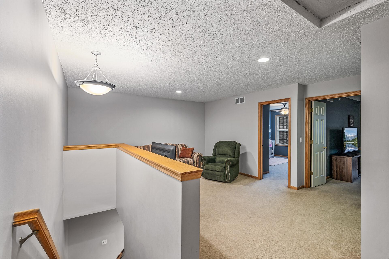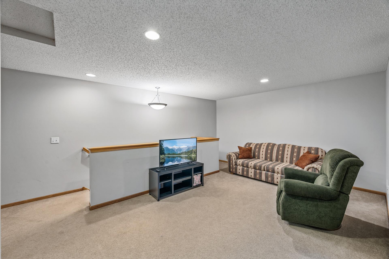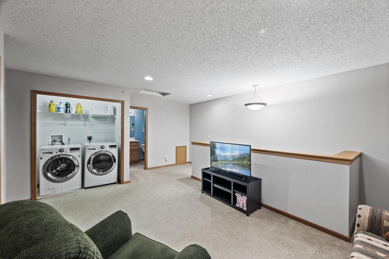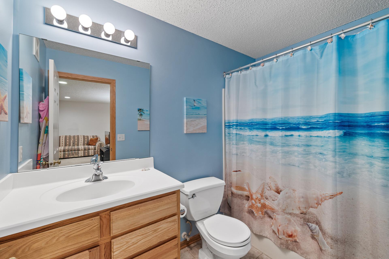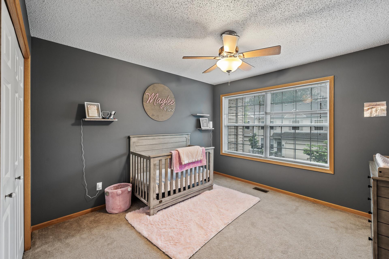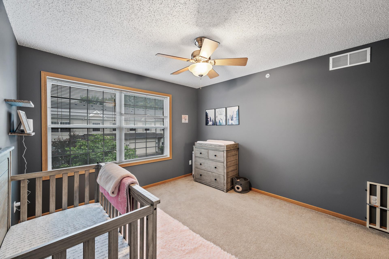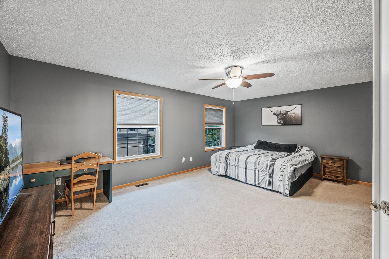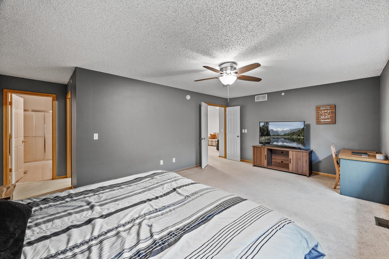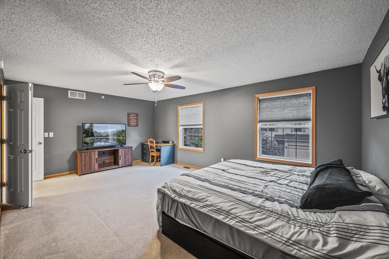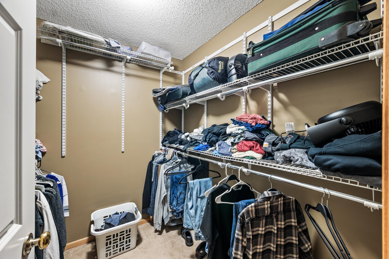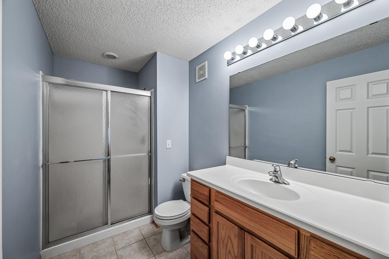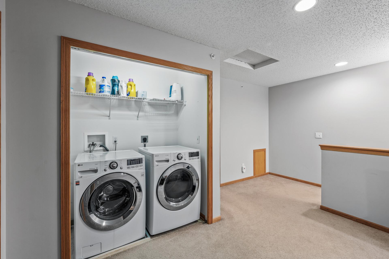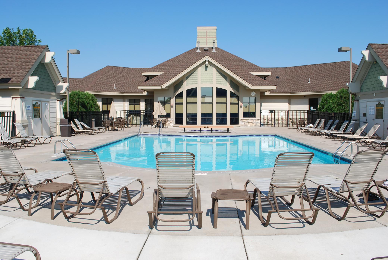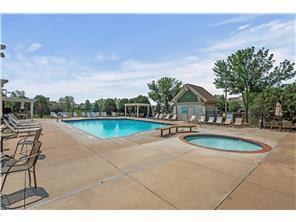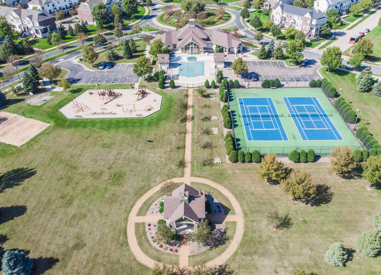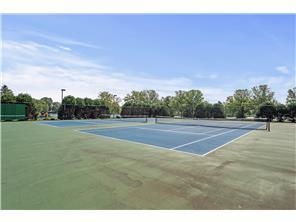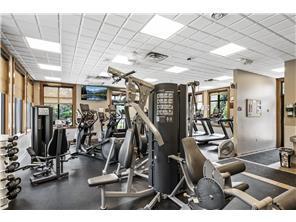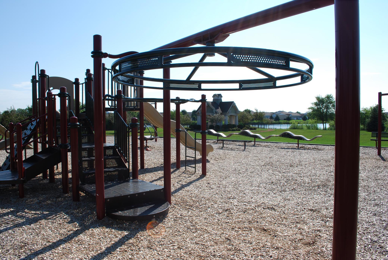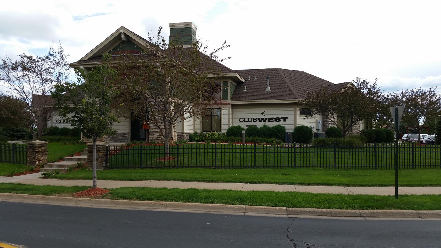
Property Listing
Description
Your ideal home in Club West is here! This beautifully maintained townhome in the sought-after Club West community offers comfort, convenience, and style throughout. Thoughtfully designed with 2 spacious bedrooms plus a versatile loft, the home is filled with southern light and features an open, welcoming layout. Upstairs, the generous primary suite includes a private en-suite bath, and the laundry room is conveniently located on the same level. The open-concept main floor flows seamlessly from the sunlit living and dining areas into a well-equipped kitchen with plenty of counter space—perfect for both daily living and entertaining. The private patio just off the main level offers a great space for grilling or relaxing outdoors. As a resident of Club West, you’ll enjoy access to a wide range of community amenities including an outdoor swimming pool, tennis courts, fitness center, clubhouse with full kitchen, parks, playground, and scenic trails. Living in Club West also provides easy access to nearby parks, lakes, dining, shopping, top-tier sports facilities, and major commuter routes. Ideally located within walking distance to restaurants, Target, and more—with Highway 65 and the National Sports Center just minutes away—this home offers the perfect blend of lifestyle and location.Property Information
Status: Active
Sub Type: ********
List Price: $285,000
MLS#: 6739373
Current Price: $285,000
Address: 11122 Aberdeen Street NE, C, Minneapolis, MN 55449
City: Minneapolis
State: MN
Postal Code: 55449
Geo Lat: 45.170593
Geo Lon: -93.233781
Subdivision: Cic 141 Waterford Place
County: Anoka
Property Description
Year Built: 2004
Lot Size SqFt: 871.2
Gen Tax: 2239
Specials Inst: 0
High School: ********
Square Ft. Source:
Above Grade Finished Area:
Below Grade Finished Area:
Below Grade Unfinished Area:
Total SqFt.: 1672
Style: Array
Total Bedrooms: 2
Total Bathrooms: 3
Total Full Baths: 1
Garage Type:
Garage Stalls: 2
Waterfront:
Property Features
Exterior:
Roof:
Foundation:
Lot Feat/Fld Plain:
Interior Amenities:
Inclusions: ********
Exterior Amenities:
Heat System:
Air Conditioning:
Utilities:


