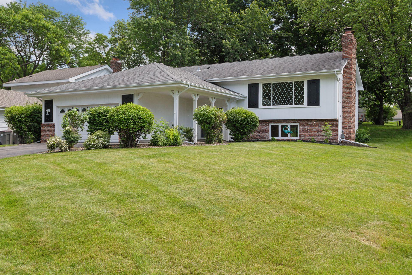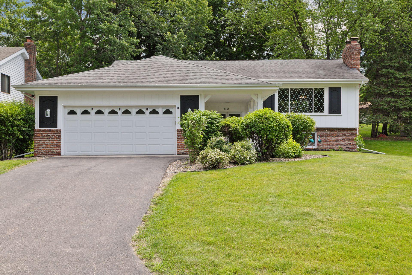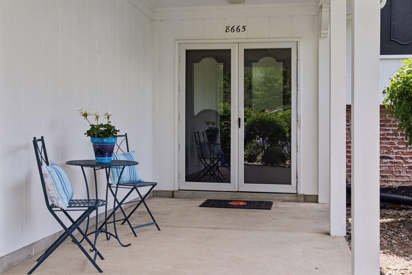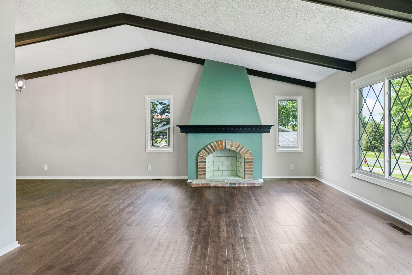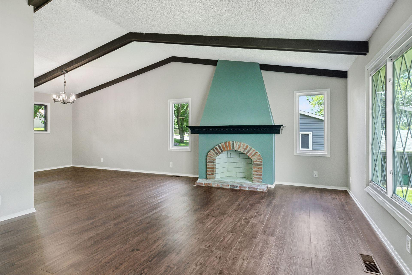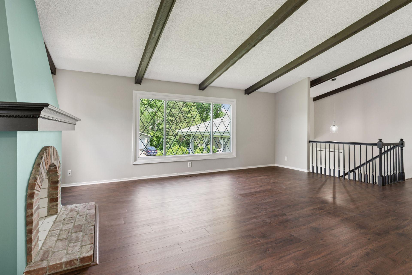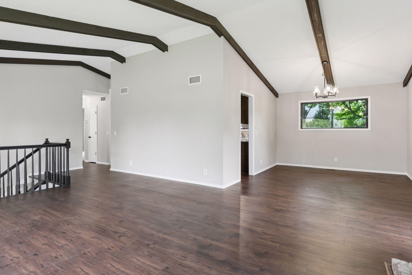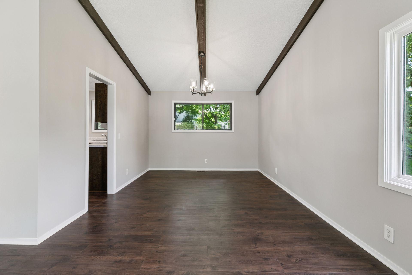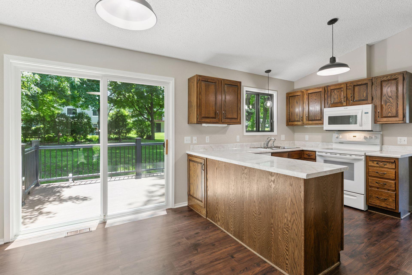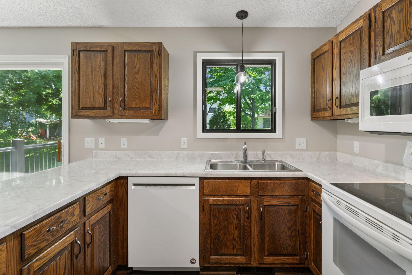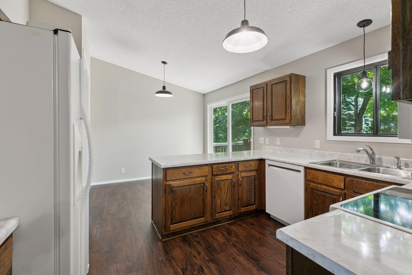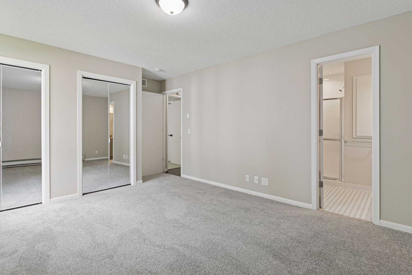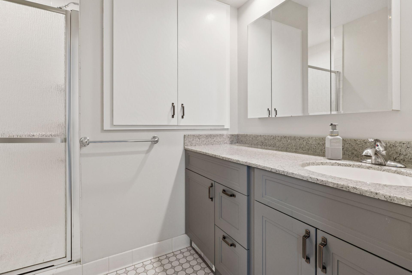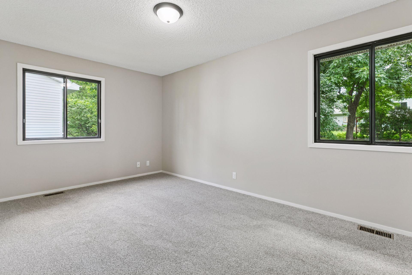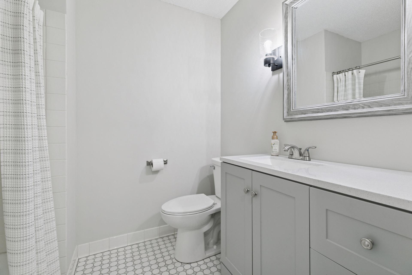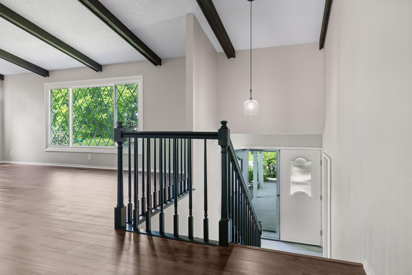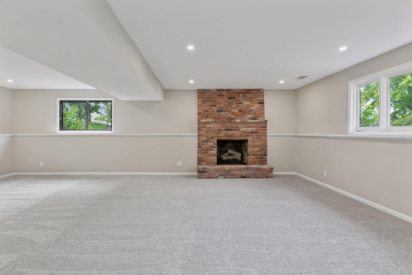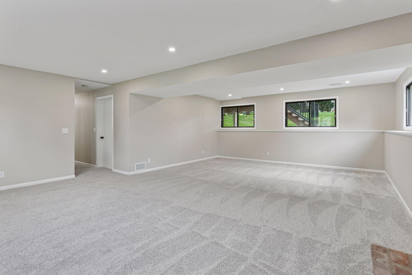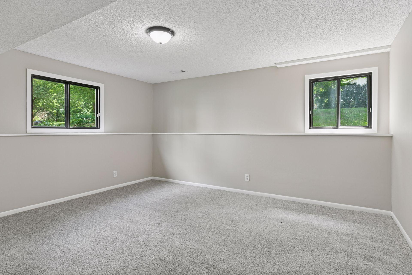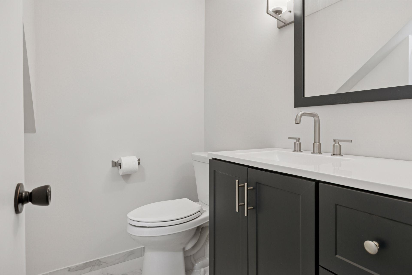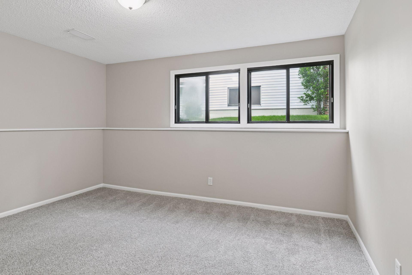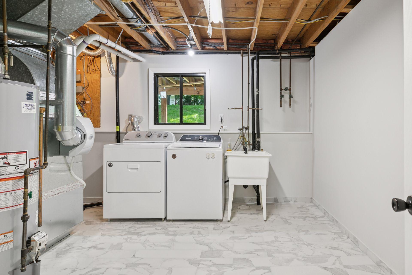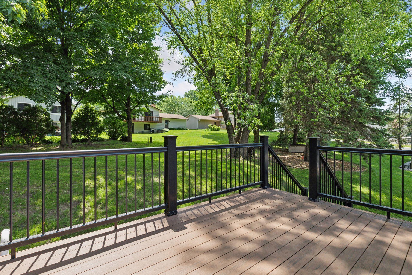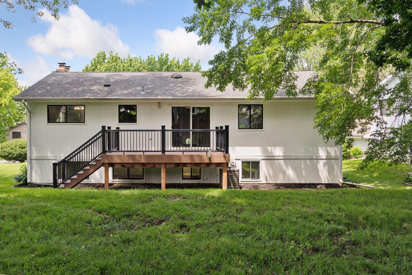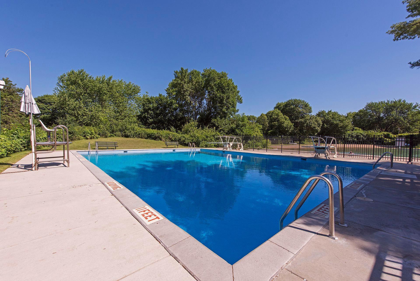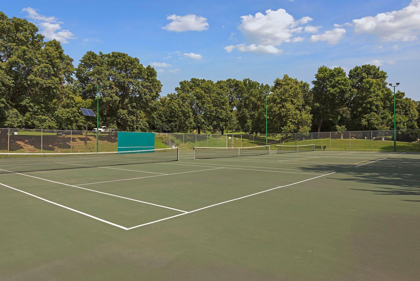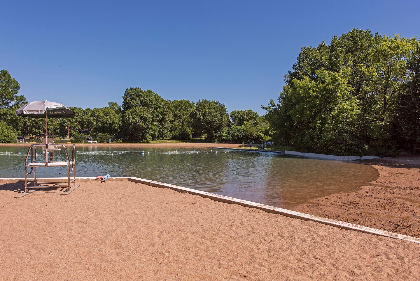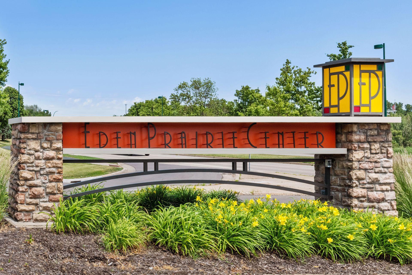
Property Listing
Description
Beautiful home in "The Preserve" neighborhood of Eden Prairie. 187 Acres of common properties, including 5 miles of walking paths and trails, sand bottom pool, lighted tennis and pickleball courts, Sand volleyball, Monthly events hosted in The Preserve Barn. What a terrific home in a fabulous neighborhood! Not a thing to do, this beautiful home has been updated, shows well, features fresh decor, new carpet, updated baths, freshly painted and is in great condition! Enjoy the spacious living room with striking fireplace, and beamed vaulted ceilings. The formal dining is open to the living area. The pleasant eat-in kitchen includes an abundance of cabinetry and overlooks the pretty back yard. Access to the large maintenance free deck is perfect for summer time BBQ's and outdoor entertaining. There are two spacious bedrooms on this level. The owners suite includes double closets, private owners 3/4 bath with in-floor heating. There is an additional updated full bath on this level. The lower level includes a roomy family room with fireplace, two additional bedrooms, updated 3/4 bath, spacious laundry completes this level. A One Year HSA Home Warranty is included! This is a wonderful home and location in ''The Preserve". Plus just minutes to Eden Prairie Mall, restaurants, shops and so much more. It's easy to move right in and enjoy your new surroundings!Property Information
Status: Active
Sub Type: ********
List Price: $490,000
MLS#: 6738272
Current Price: $490,000
Address: 8665 Windward Circle, Eden Prairie, MN 55344
City: Eden Prairie
State: MN
Postal Code: 55344
Geo Lat: 44.846883
Geo Lon: -93.422712
Subdivision: Westwind
County: Hennepin
Property Description
Year Built: 1977
Lot Size SqFt: 8276.4
Gen Tax: 5989.68
Specials Inst: 0
High School: ********
Square Ft. Source:
Above Grade Finished Area:
Below Grade Finished Area:
Below Grade Unfinished Area:
Total SqFt.: 2700
Style: Array
Total Bedrooms: 4
Total Bathrooms: 3
Total Full Baths: 1
Garage Type:
Garage Stalls: 2
Waterfront:
Property Features
Exterior:
Roof:
Foundation:
Lot Feat/Fld Plain:
Interior Amenities:
Inclusions: ********
Exterior Amenities:
Heat System:
Air Conditioning:
Utilities:


