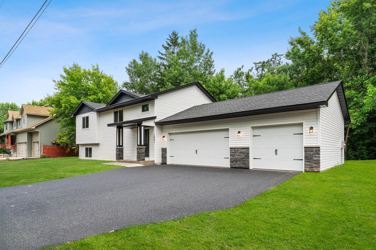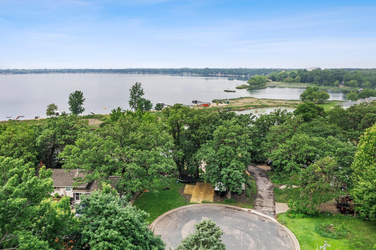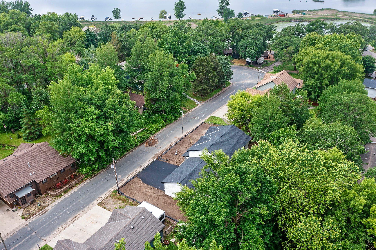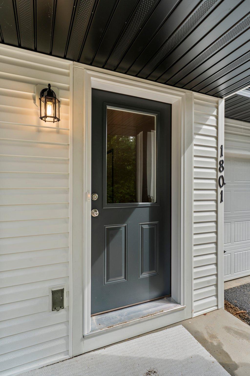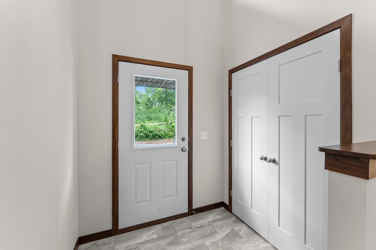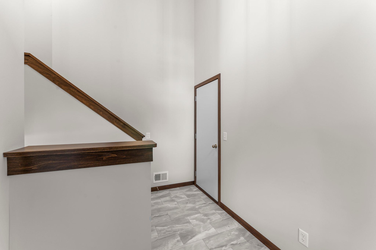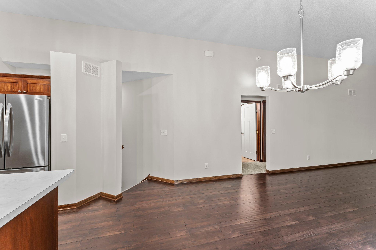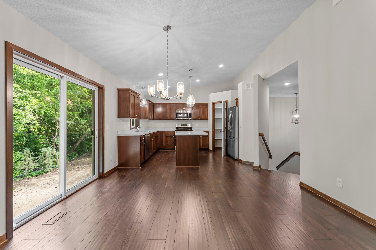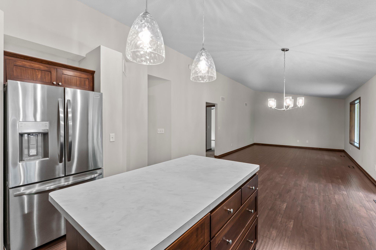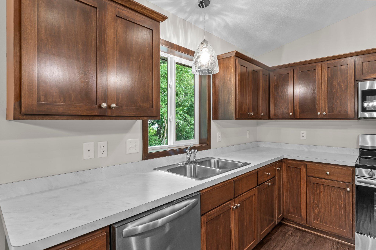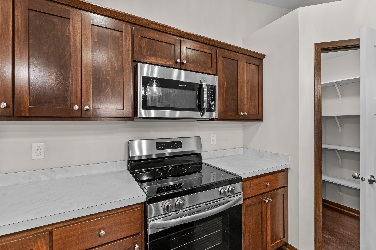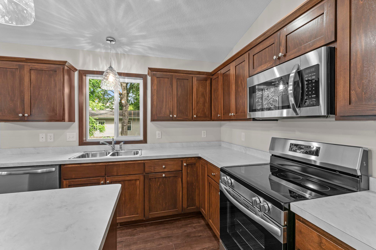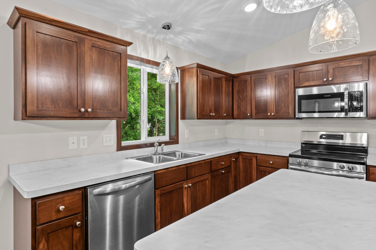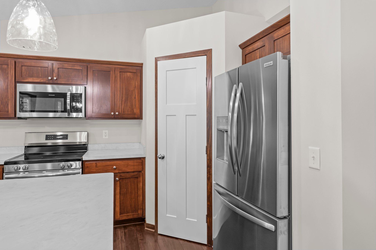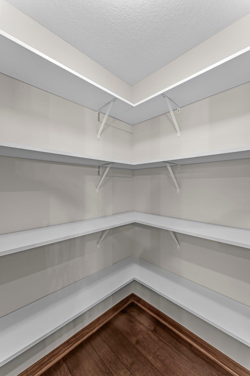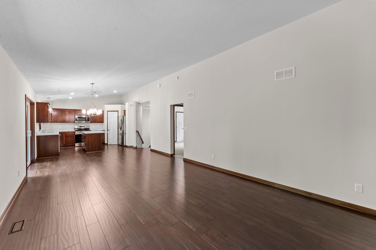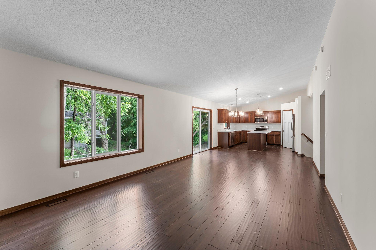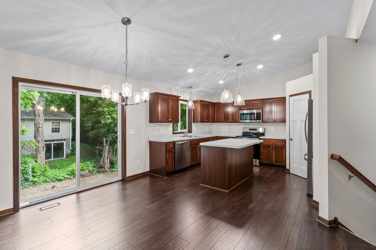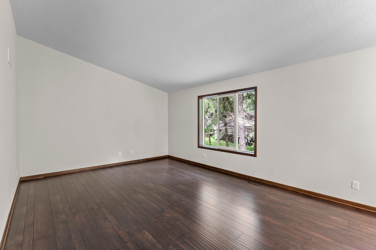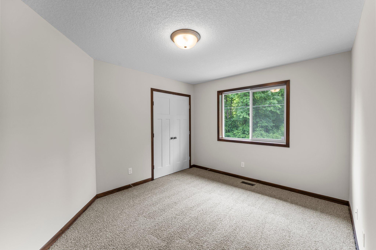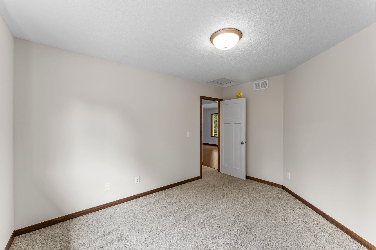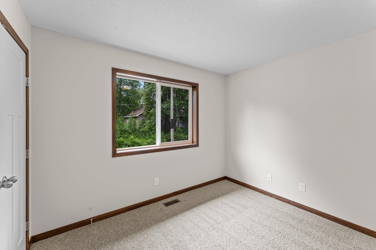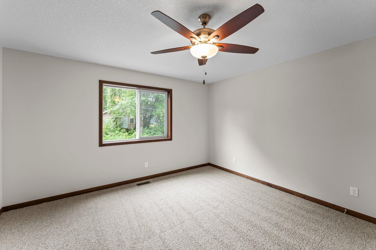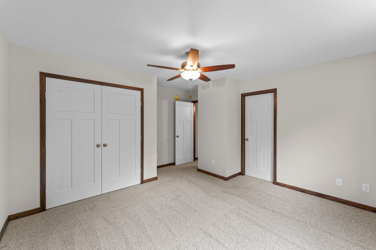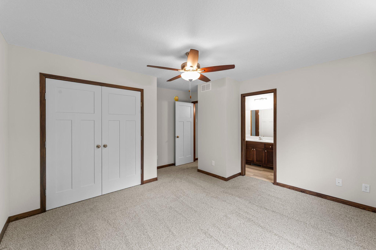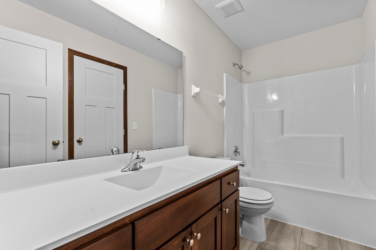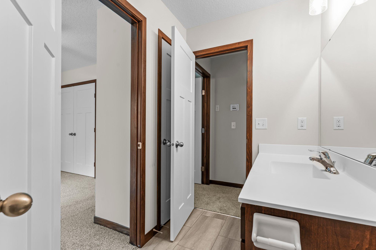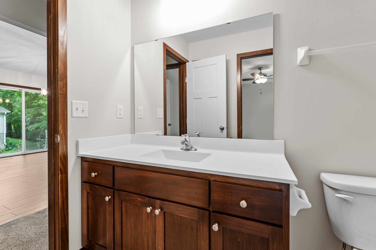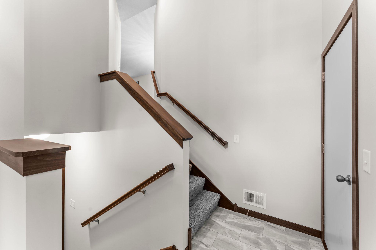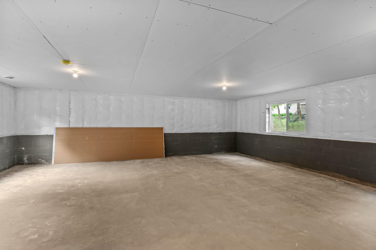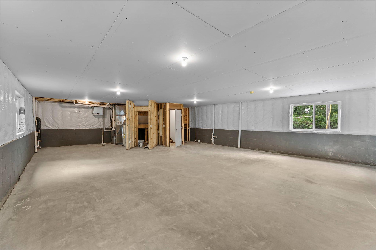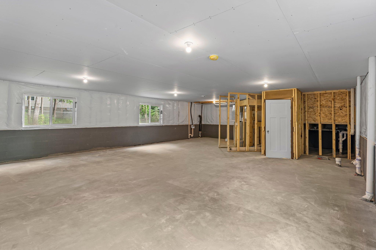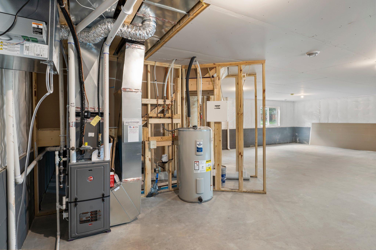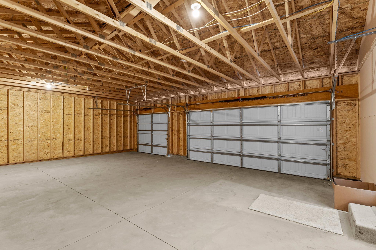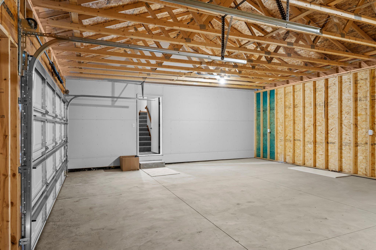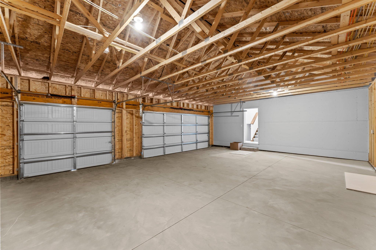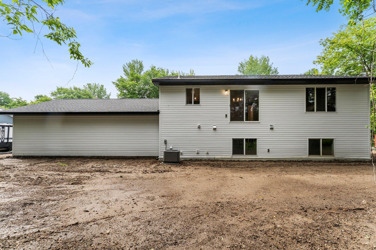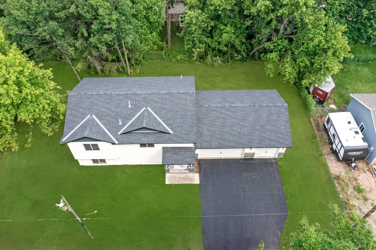
Property Listing
Description
Affordable Lake Living Starts Here! Professional Pictures coming 6-18-25. Don’t miss this incredible opportunity to own a brand new home with Lake Pulaski access—all the perks of lake living without the high taxes! Perfect for first-time home buyers, this thoughtfully designed 2-bedroom, 1-bath home offers modern comfort in a peaceful setting. Step onto the covered front porch and into a spacious foyer that welcomes you home. Upstairs, you’ll love the bright and airy open floor plan featuring vaulted ceilings and seamless flow between the kitchen, dining, and living areas—great for everyday living or entertaining. The kitchen is a standout with stainless steel appliances, a center island, and a walk-in pantry—everything you need to cook and host with ease. Two generously sized bedrooms and a full bath complete the main level. Need space for storage, hobbies, or future growth? The oversized 3-car garage (32x24) offers plenty of room for your vehicles, tools, or lake toys, and the unfinished lower level is ready for your personal touch. Enjoy shared lake access through the association, giving you the chance to boat, swim, or relax by the water just minutes from your door. Schedule your showing today and make your dream of homeownership—and lake life—a reality! The yard will be fully sodded with a sprinkler system.Property Information
Status: Active
Sub Type: ********
List Price: $379,900
MLS#: 6738227
Current Price: $379,900
Address: 1801 Hawk Trail, Buffalo, MN 55313
City: Buffalo
State: MN
Postal Code: 55313
Geo Lat: 45.209409
Geo Lon: -93.842
Subdivision: Pulaski Lake Shores
County: Wright
Property Description
Year Built: 2025
Lot Size SqFt: 9147.6
Gen Tax: 264
Specials Inst: 0
High School: ********
Square Ft. Source:
Above Grade Finished Area:
Below Grade Finished Area:
Below Grade Unfinished Area:
Total SqFt.: 2252
Style: Array
Total Bedrooms: 2
Total Bathrooms: 1
Total Full Baths: 1
Garage Type:
Garage Stalls: 3
Waterfront:
Property Features
Exterior:
Roof:
Foundation:
Lot Feat/Fld Plain: Array
Interior Amenities:
Inclusions: ********
Exterior Amenities:
Heat System:
Air Conditioning:
Utilities:


