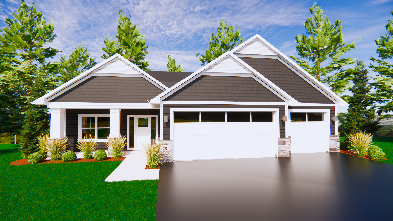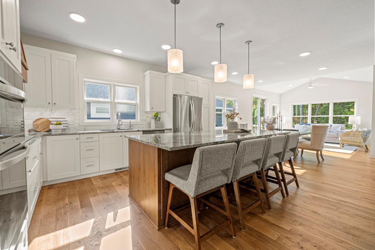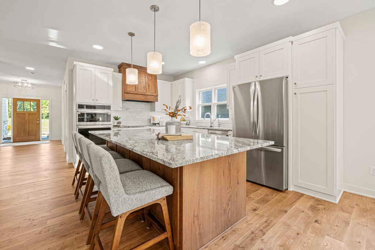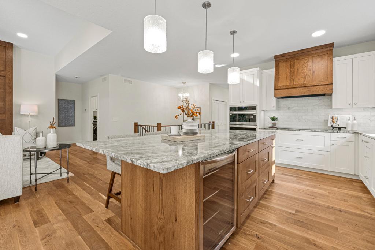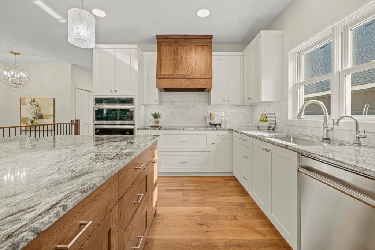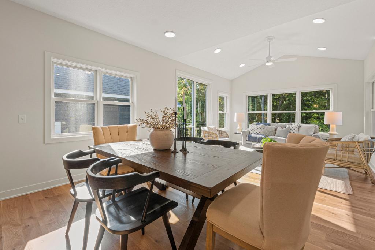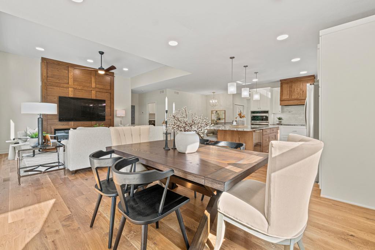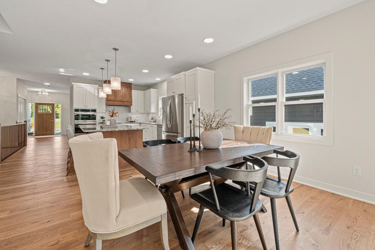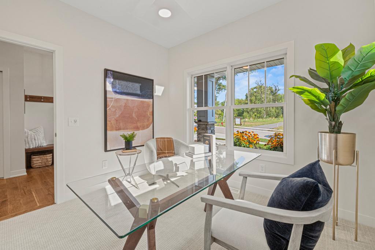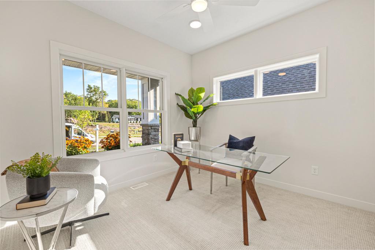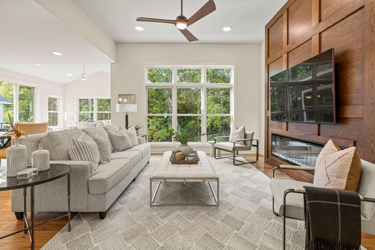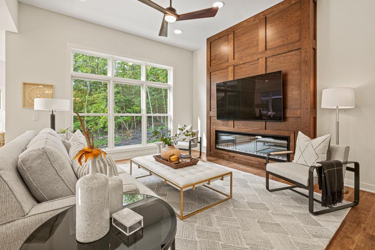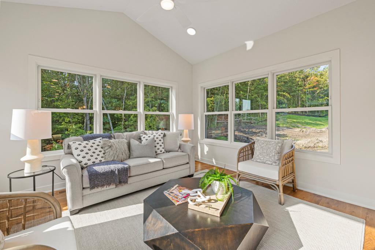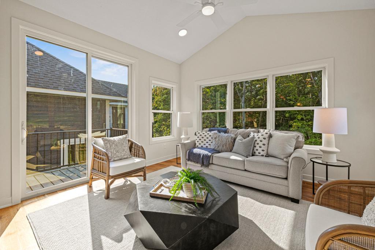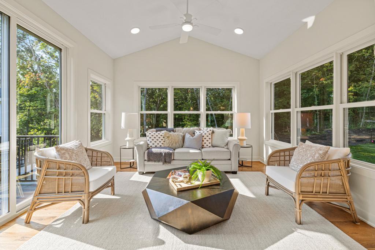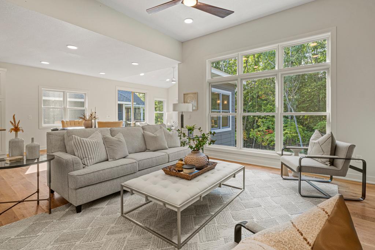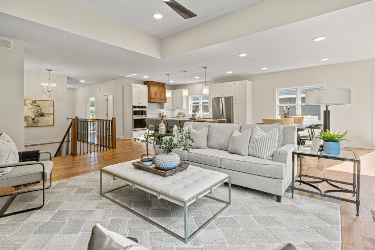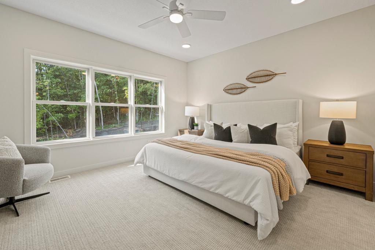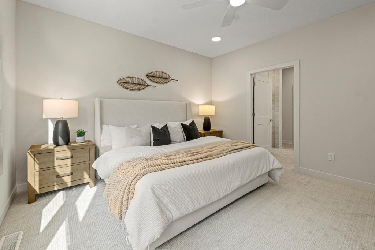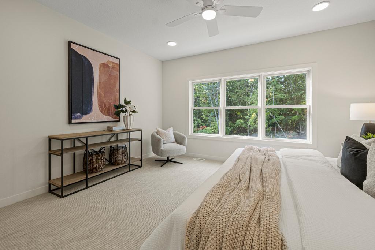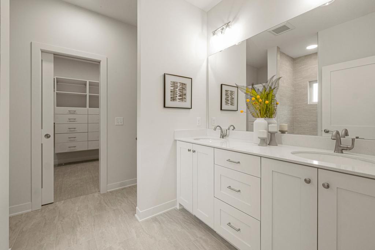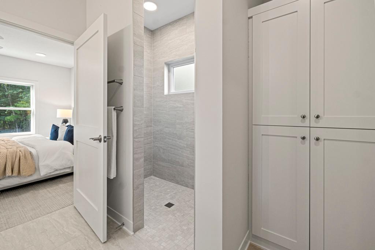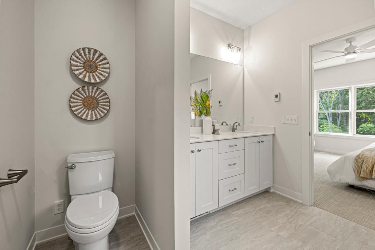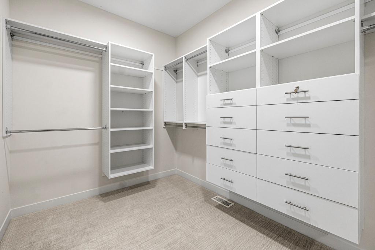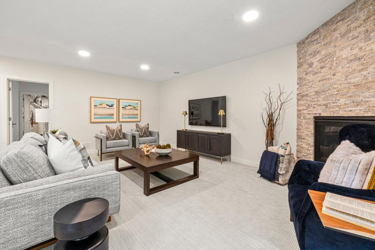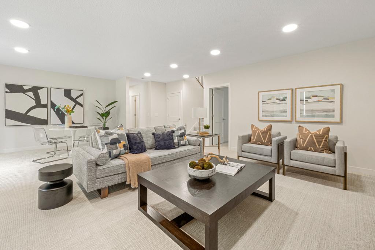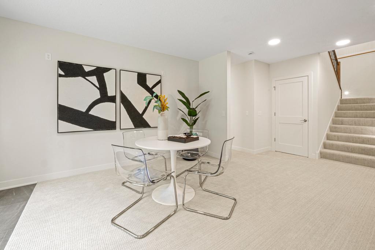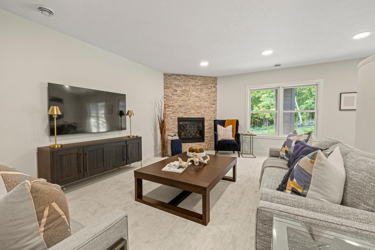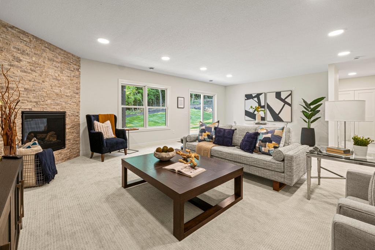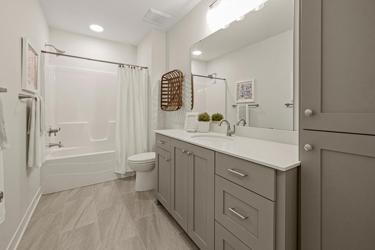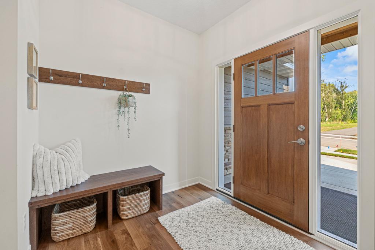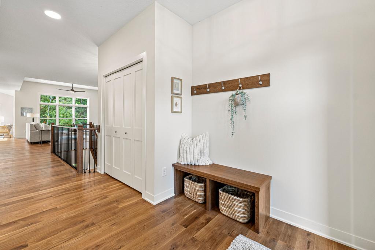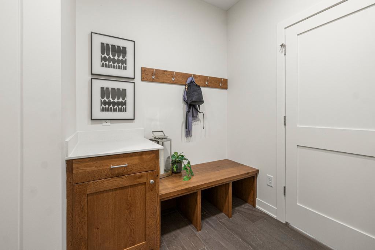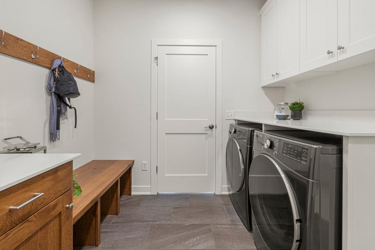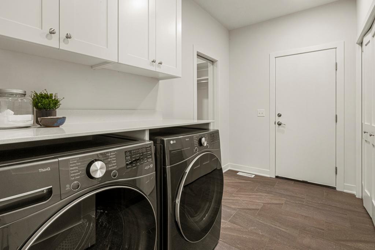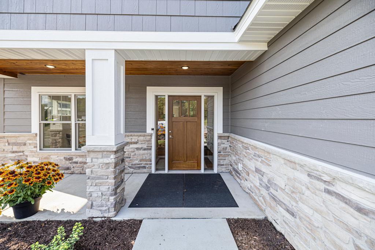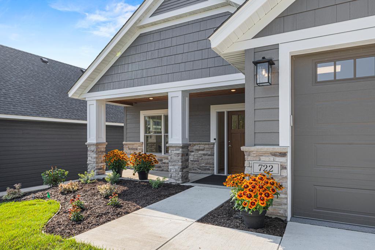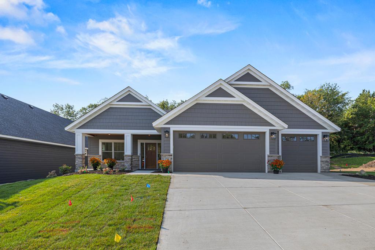
Property Listing
Description
Welcome to the Red Bud—our most popular one-level home design, known for its comfort, smart layout, and timeless craftsmanship. Thoughtfully designed with zero-barrier entry from both the front door and garage, this custom-built rambler offers main-level living with age-in-place features throughout. Step into bright, open living spaces with soaring vaulted ceilings, premium windows, and a stunning 4-season porch that brings in natural light year-round. The gourmet kitchen includes custom cabinetry, stainless steel appliances, and an oversized center island—perfect for everyday living or entertaining. The main level features two bedrooms, including a luxurious primary suite with a spa shower, walk-in closet, and private laundry access. Wide hallways, 3' doorways, and main-floor laundry ensure long-term accessibility and ease. Downstairs, the full basement adds even more flexibility, featuring two additional bedrooms, a full bathroom, spacious family room with fireplace, and a versatile flex space ideal for a gym, home office, or workshop. An oversized 3-stall garage provides direct access to the mudroom. Fully custom options are available—build this plan or design your dream home on your lot or ours. Only a few lots remain in our Chaska neighborhoods—many with premium views. Don’t miss your chance!Property Information
Status: Active
Sub Type: ********
List Price: $1,097,890
MLS#: 6737973
Current Price: $1,097,890
Address: 738 Ensconced Way, Chaska, MN 55318
City: Chaska
State: MN
Postal Code: 55318
Geo Lat: 44.784855
Geo Lon: -93.617191
Subdivision: Ensconced Woods
County: Carver
Property Description
Year Built: 2025
Lot Size SqFt: 13068
Gen Tax: 6408
Specials Inst: 0
High School: Eastern Carver County Schools
Square Ft. Source:
Above Grade Finished Area:
Below Grade Finished Area:
Below Grade Unfinished Area:
Total SqFt.: 1856
Style: Array
Total Bedrooms: 4
Total Bathrooms: 3
Total Full Baths: 1
Garage Type:
Garage Stalls: 3
Waterfront:
Property Features
Exterior:
Roof:
Foundation:
Lot Feat/Fld Plain: Array
Interior Amenities:
Inclusions: ********
Exterior Amenities:
Heat System:
Air Conditioning:
Utilities:


