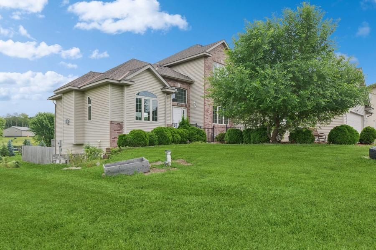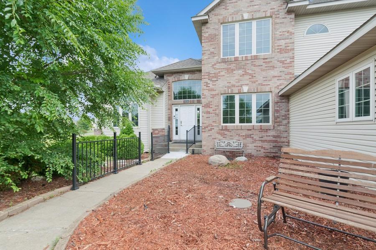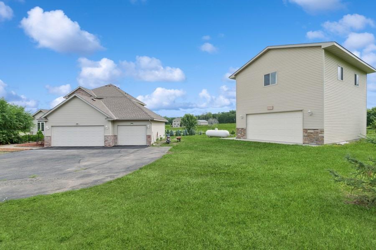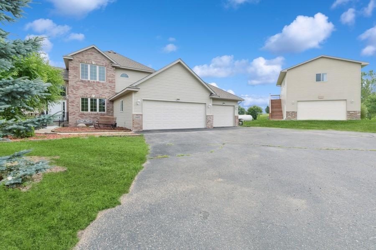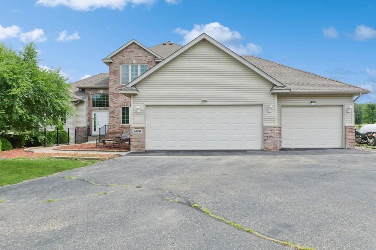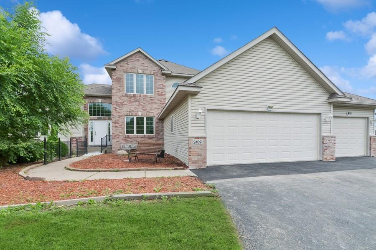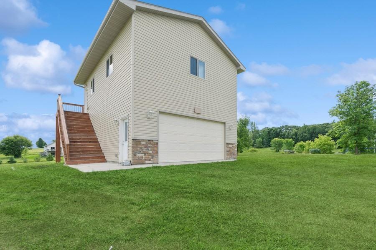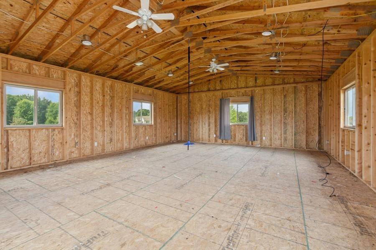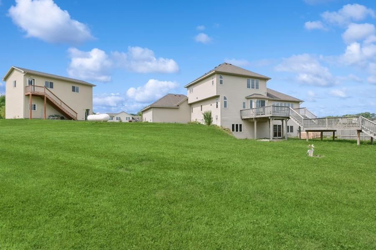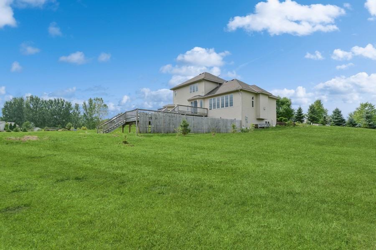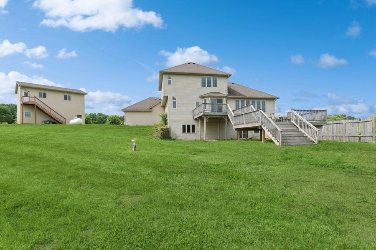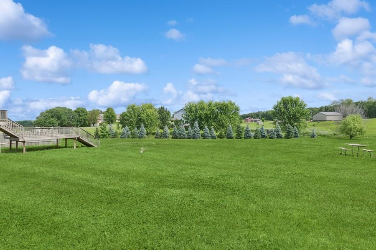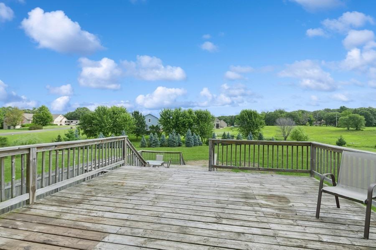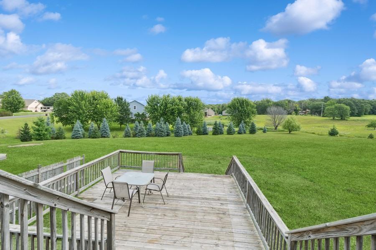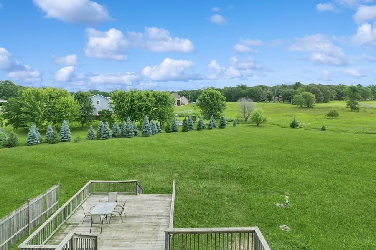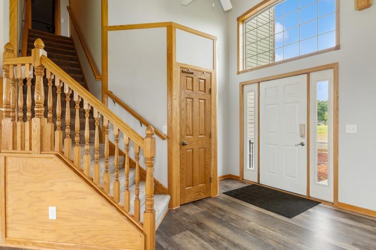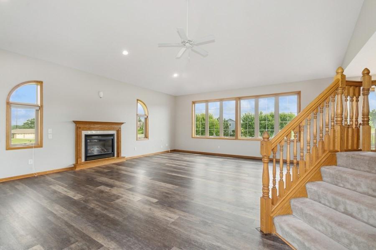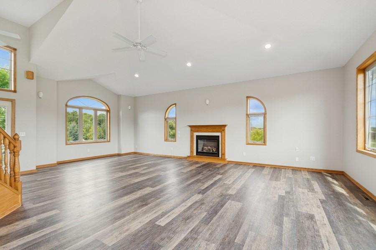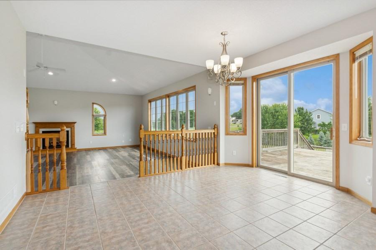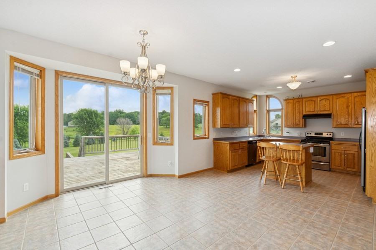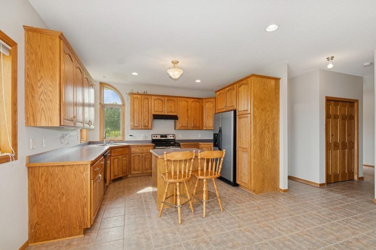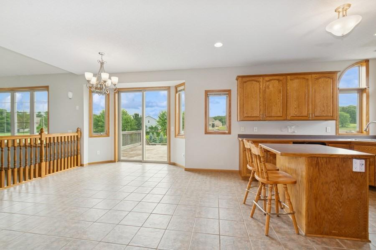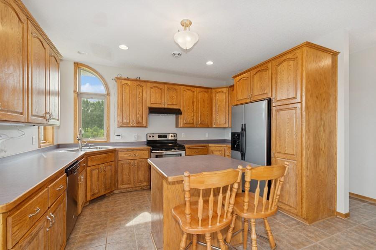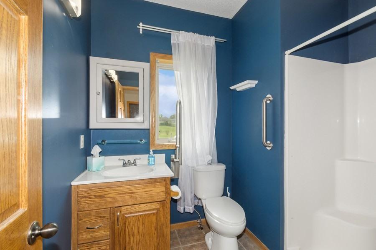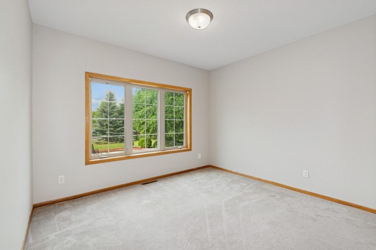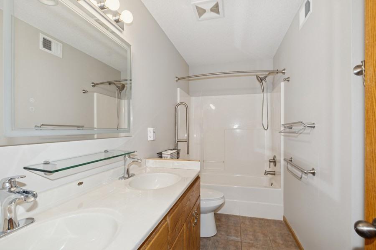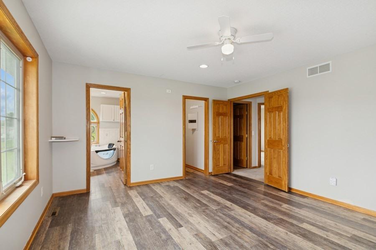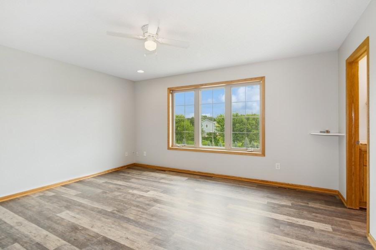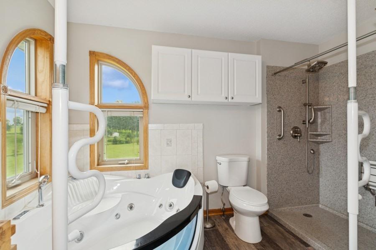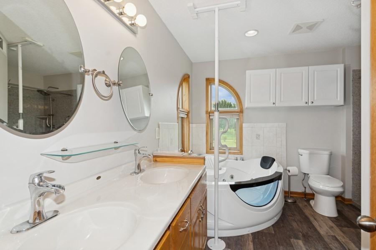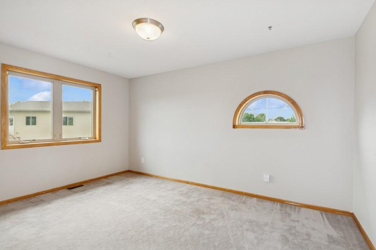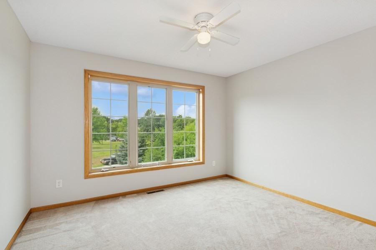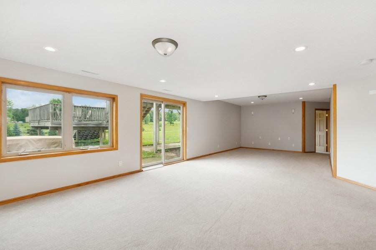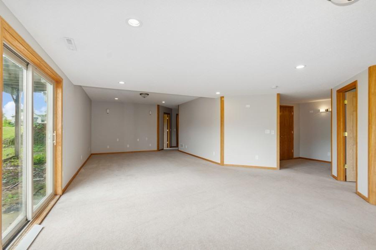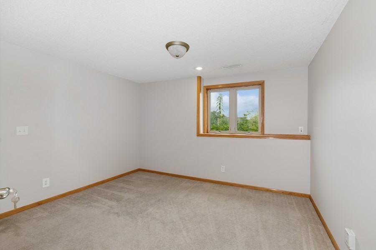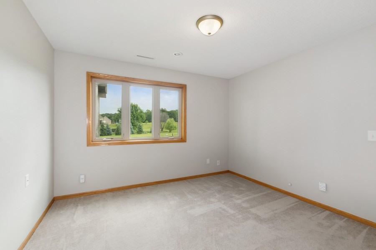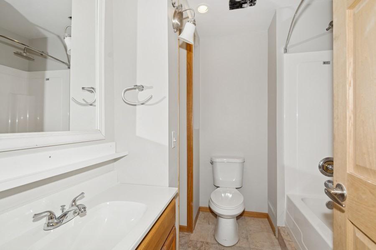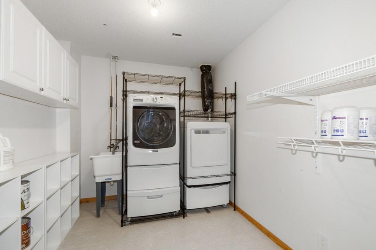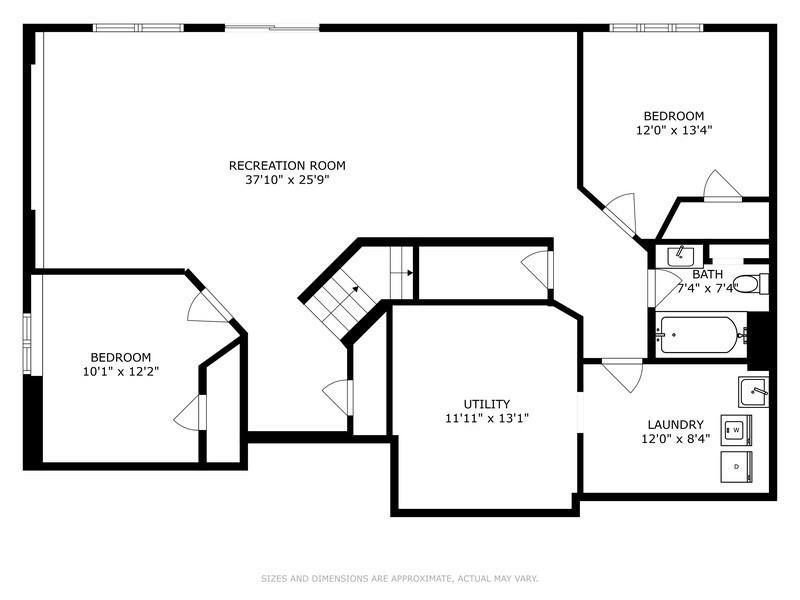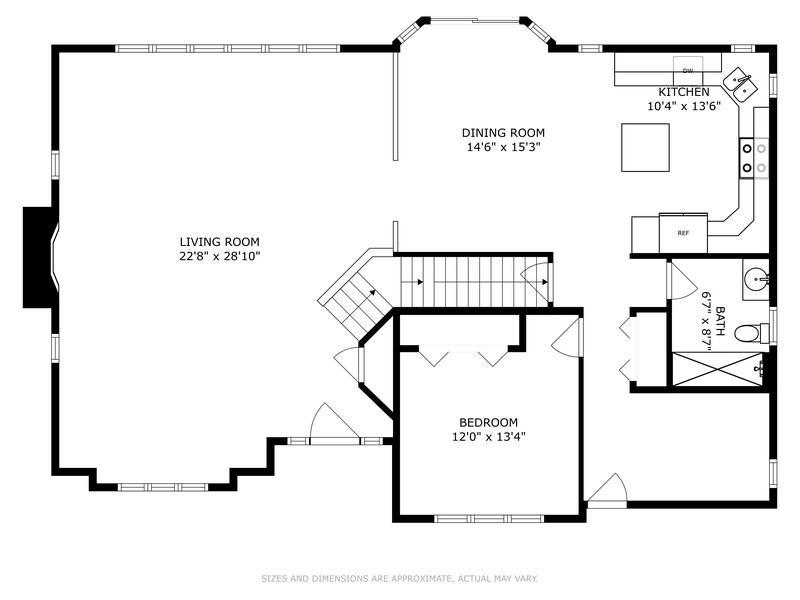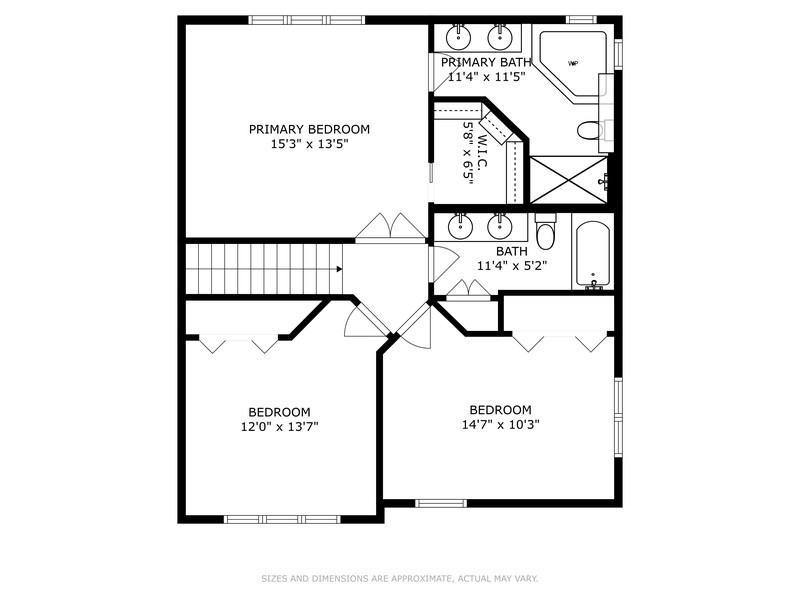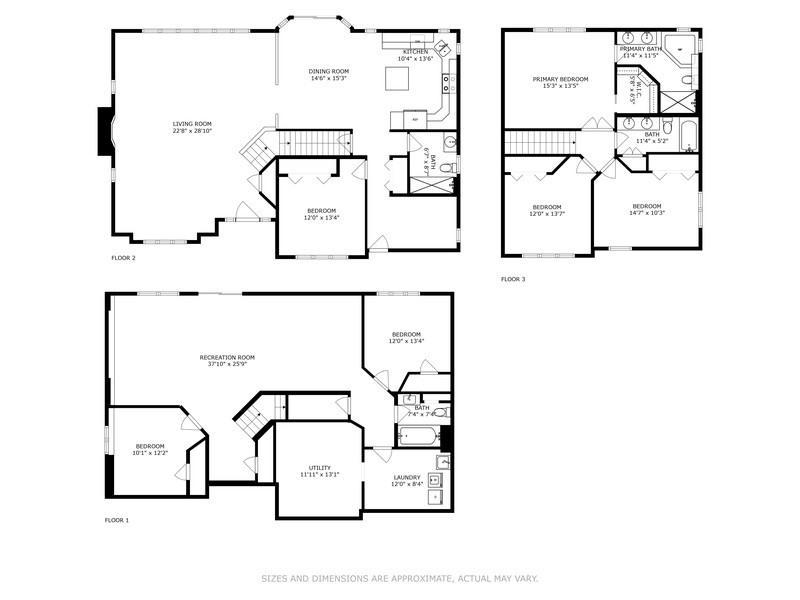
Property Listing
Description
Executive styled hard to find 6 bed / 4 bath exquisite home on 2.5 country acres. Easily commutable! Looking for storage options? You've got it with a huge 2nd 1,536 square foot garage (with full upstairs). Store all of your toys, hobbies, craft room, future office, workout room, endless possibilities! When you enter this home you will be wowed by the massive vaulted ceilings, open floor plan and country views from the oversized windows. On the upper level, there are three sizeable bedrooms. You will find privacy when entering through your French doors into your master bedroom suite with a full en-suite bath with jacuzzi bath and walk-in shower. Plenty of room for your clothing collection in your large walk-in closet. The main floor offers luxury plank flooring, vaulted ceilings and a cozy fireplace to snuggle up on movie nights. Summer BBQ's will be memorable on your double tiered decks right off of the dining room. And even more positives is that there is a main floor bath along with a main floor bedroom. The expansive lower level features two more bedrooms and bath. The high ceilings in the lower level family room will give you a feeling of home. Plus this home features a full walk-out lower level to your hot tub (included). Plus, the entire house has been freshly painted a beautiful neutral color. Plus brand new A/C! A fantastic opportunity to own a beautiful home is just one viewing away. Schedule your showing today!Property Information
Status: Active
Sub Type: ********
List Price: $649,900
MLS#: 6737221
Current Price: $649,900
Address: 24091 113th Street NW, Zimmerman, MN 55398
City: Zimmerman
State: MN
Postal Code: 55398
Geo Lat: 45.407169
Geo Lon: -93.552547
Subdivision: Swansons Illusive Meadows Second
County: Sherburne
Property Description
Year Built: 2001
Lot Size SqFt: 108900
Gen Tax: 6290
Specials Inst: 0
High School: ********
Square Ft. Source:
Above Grade Finished Area:
Below Grade Finished Area:
Below Grade Unfinished Area:
Total SqFt.: 3700
Style: Array
Total Bedrooms: 6
Total Bathrooms: 4
Total Full Baths: 4
Garage Type:
Garage Stalls: 4
Waterfront:
Property Features
Exterior:
Roof:
Foundation:
Lot Feat/Fld Plain:
Interior Amenities:
Inclusions: ********
Exterior Amenities:
Heat System:
Air Conditioning:
Utilities:


