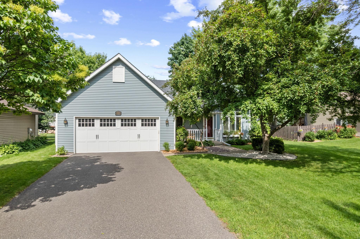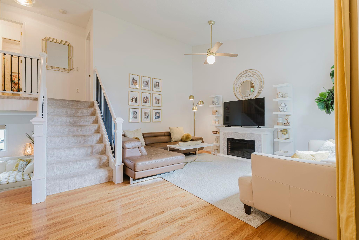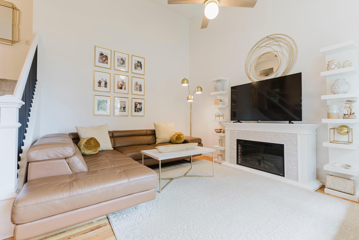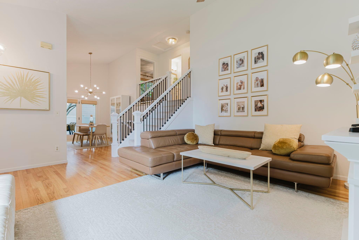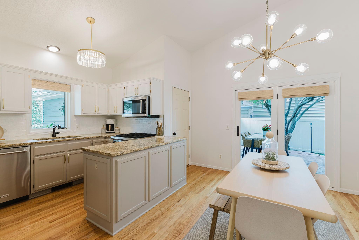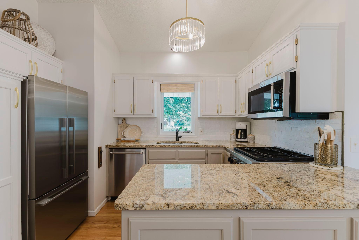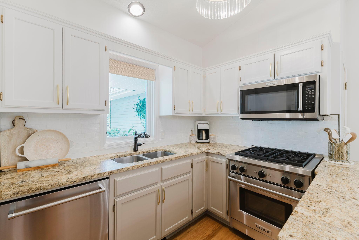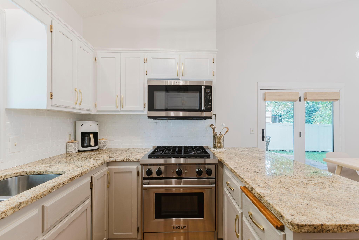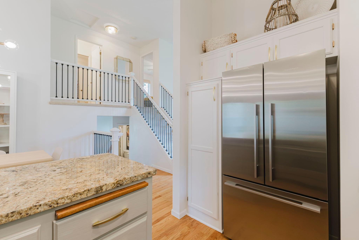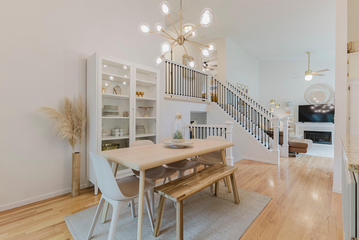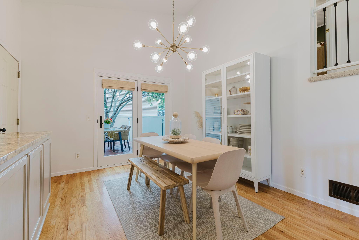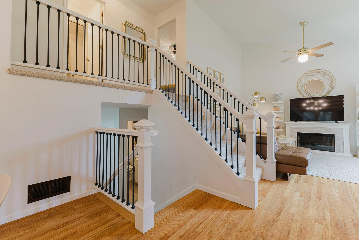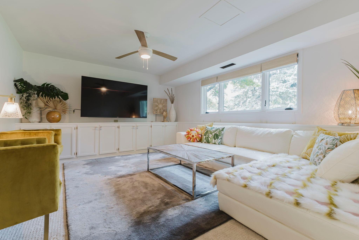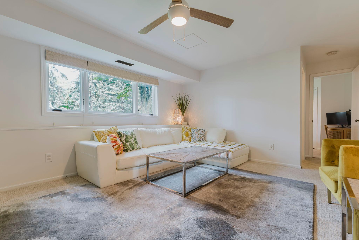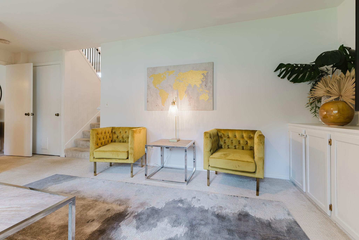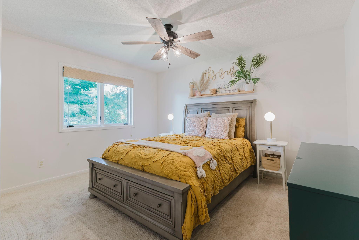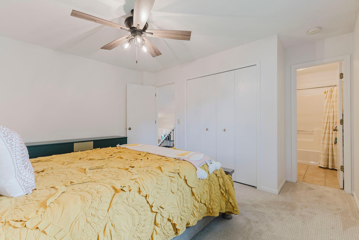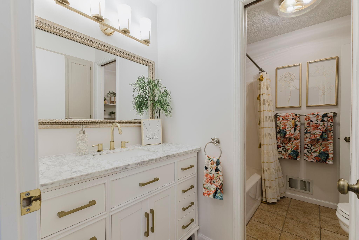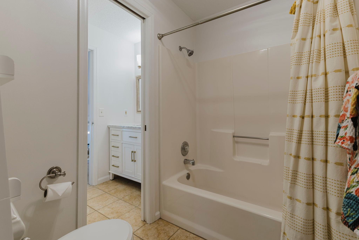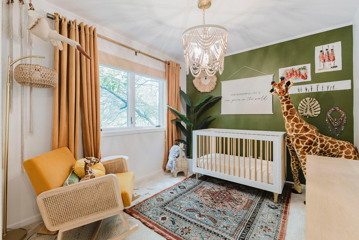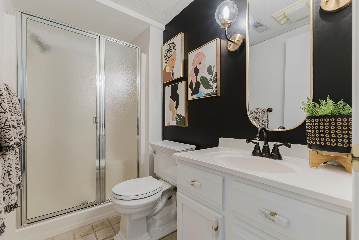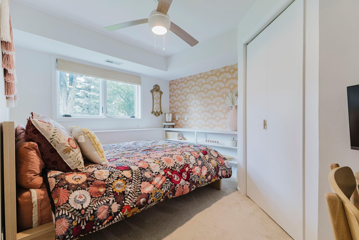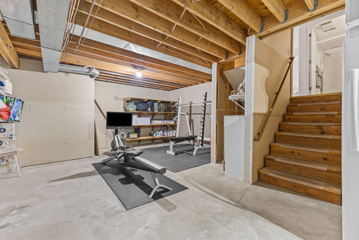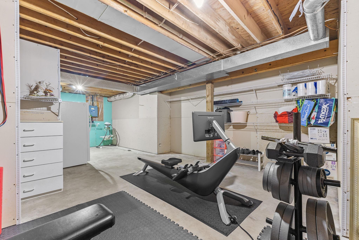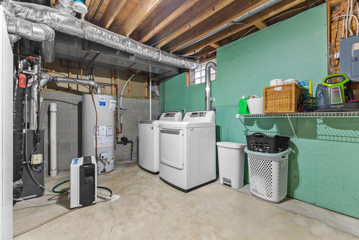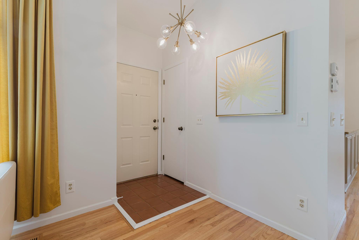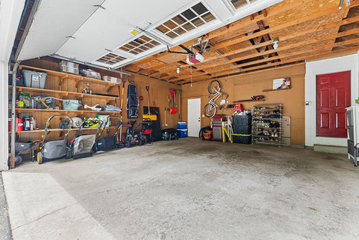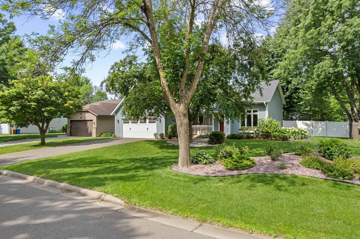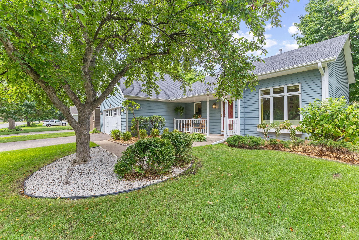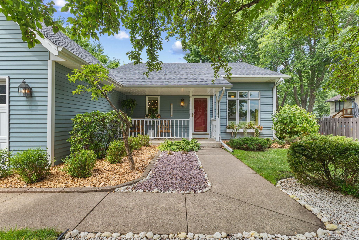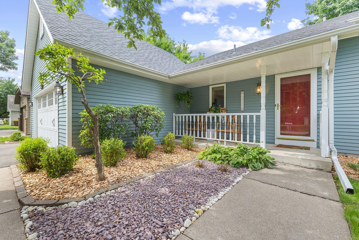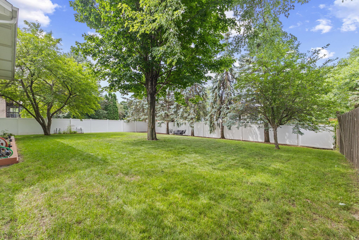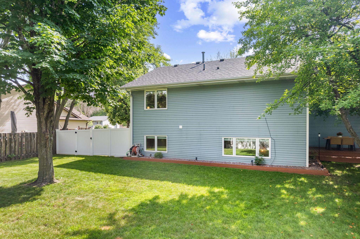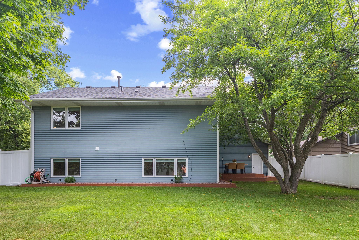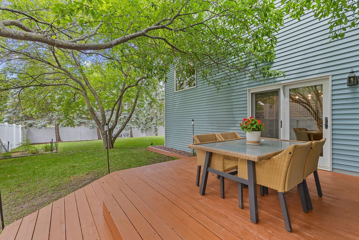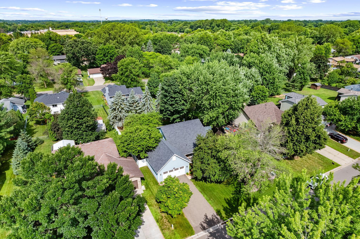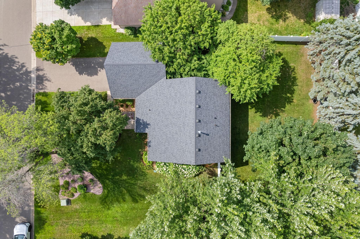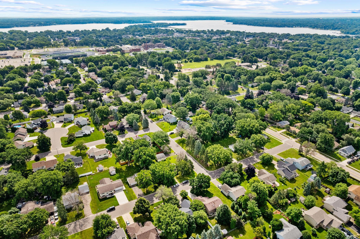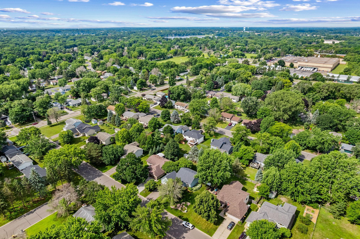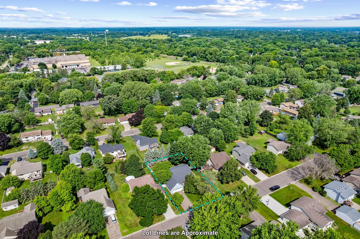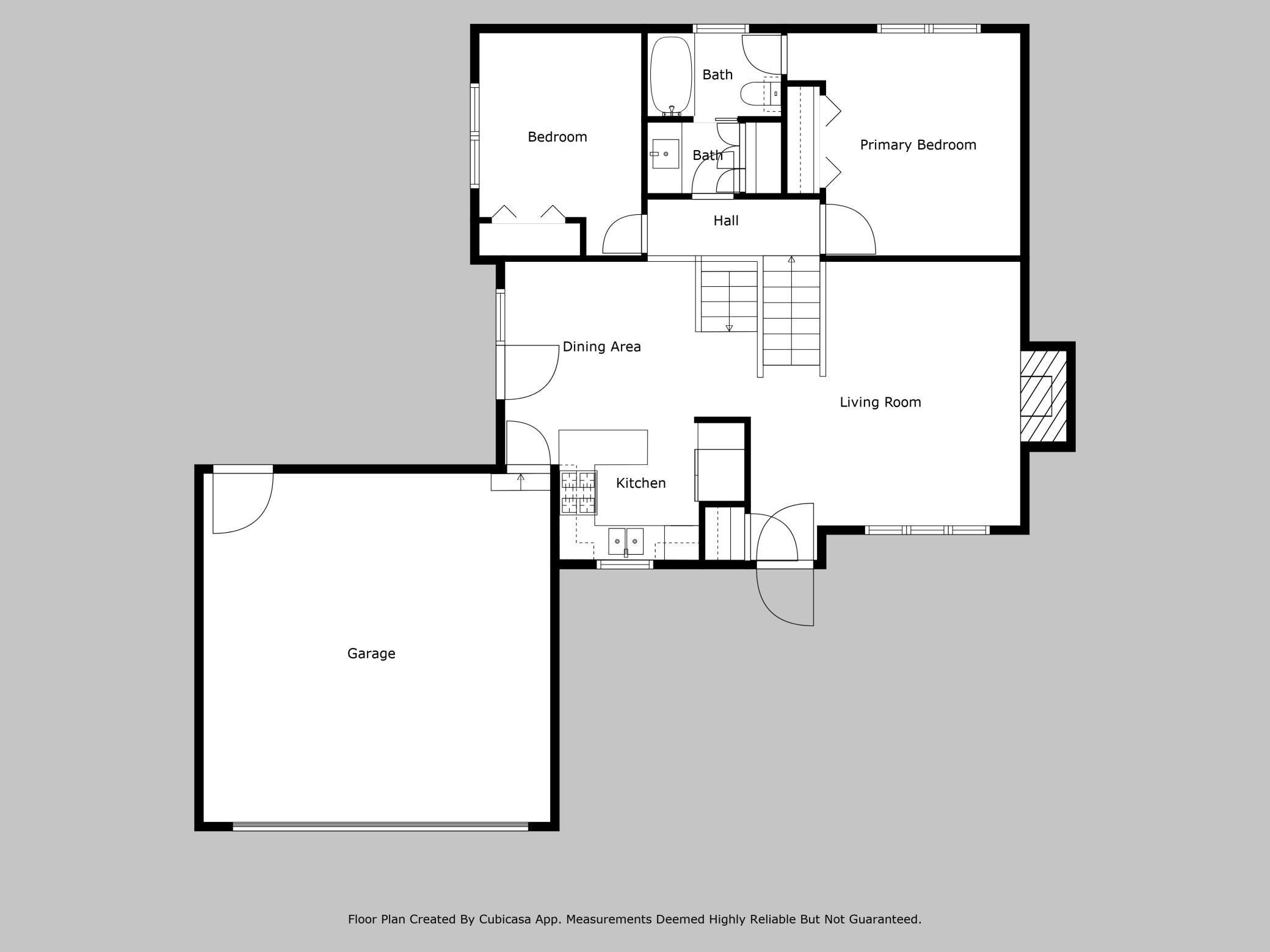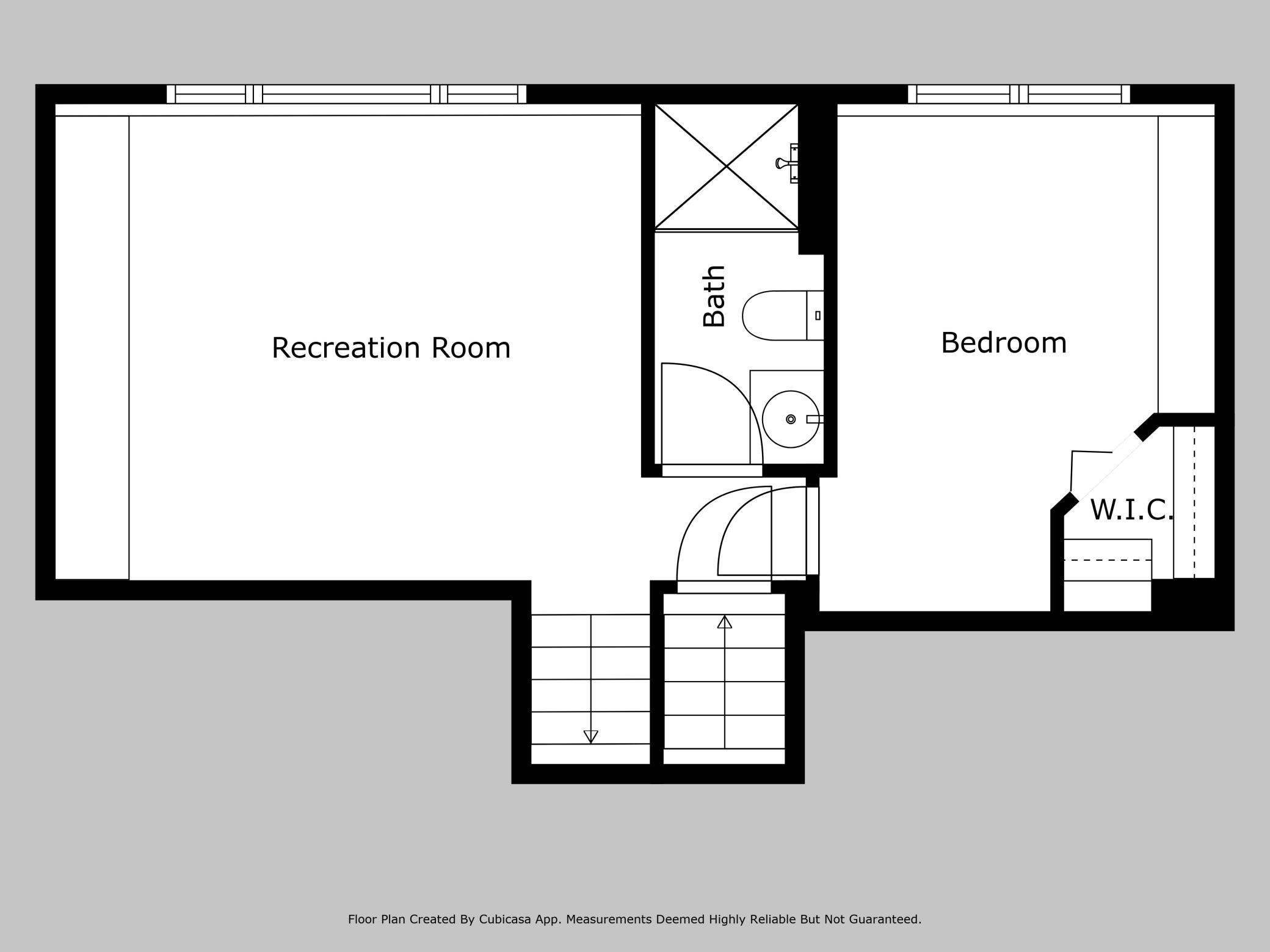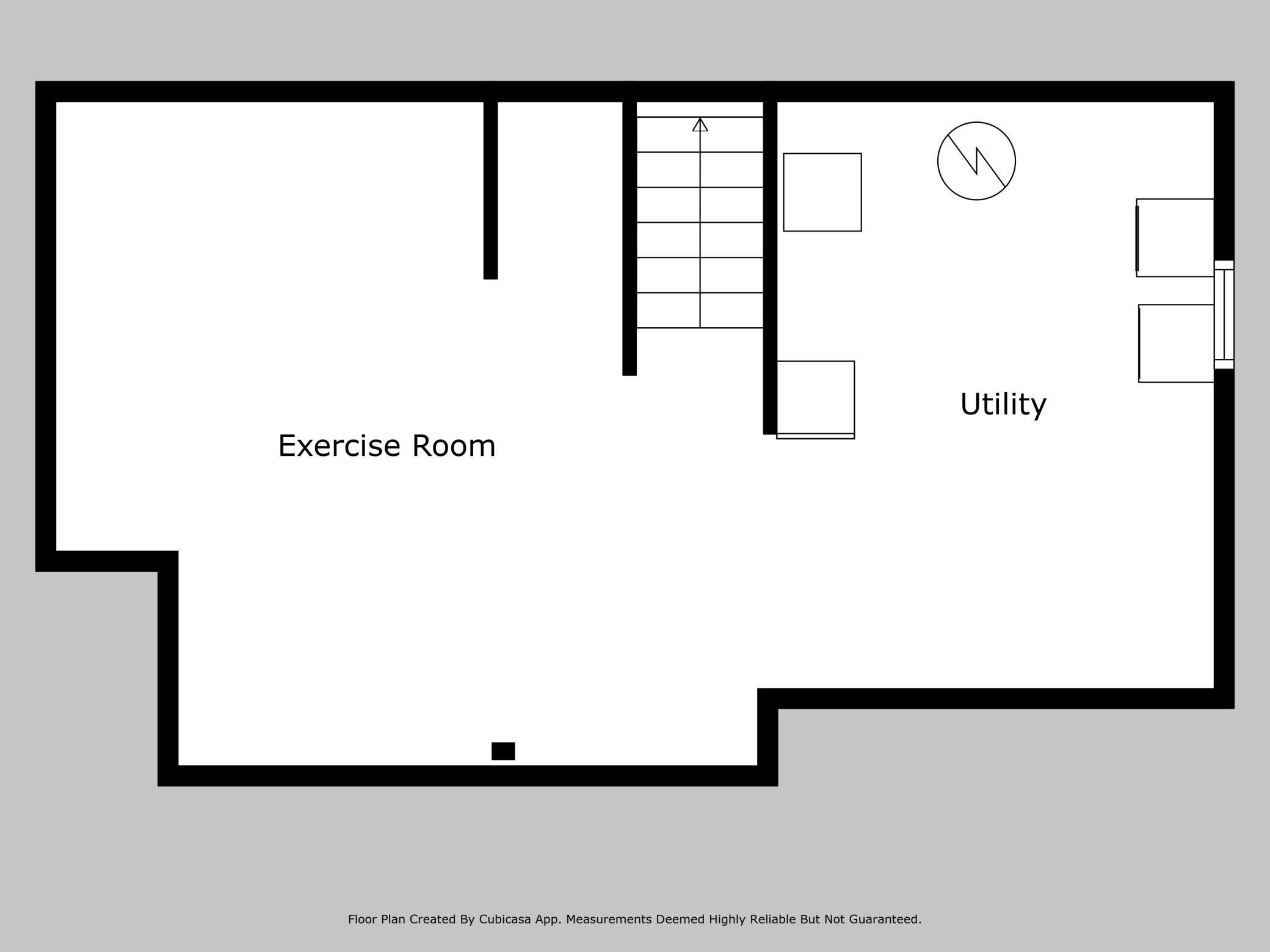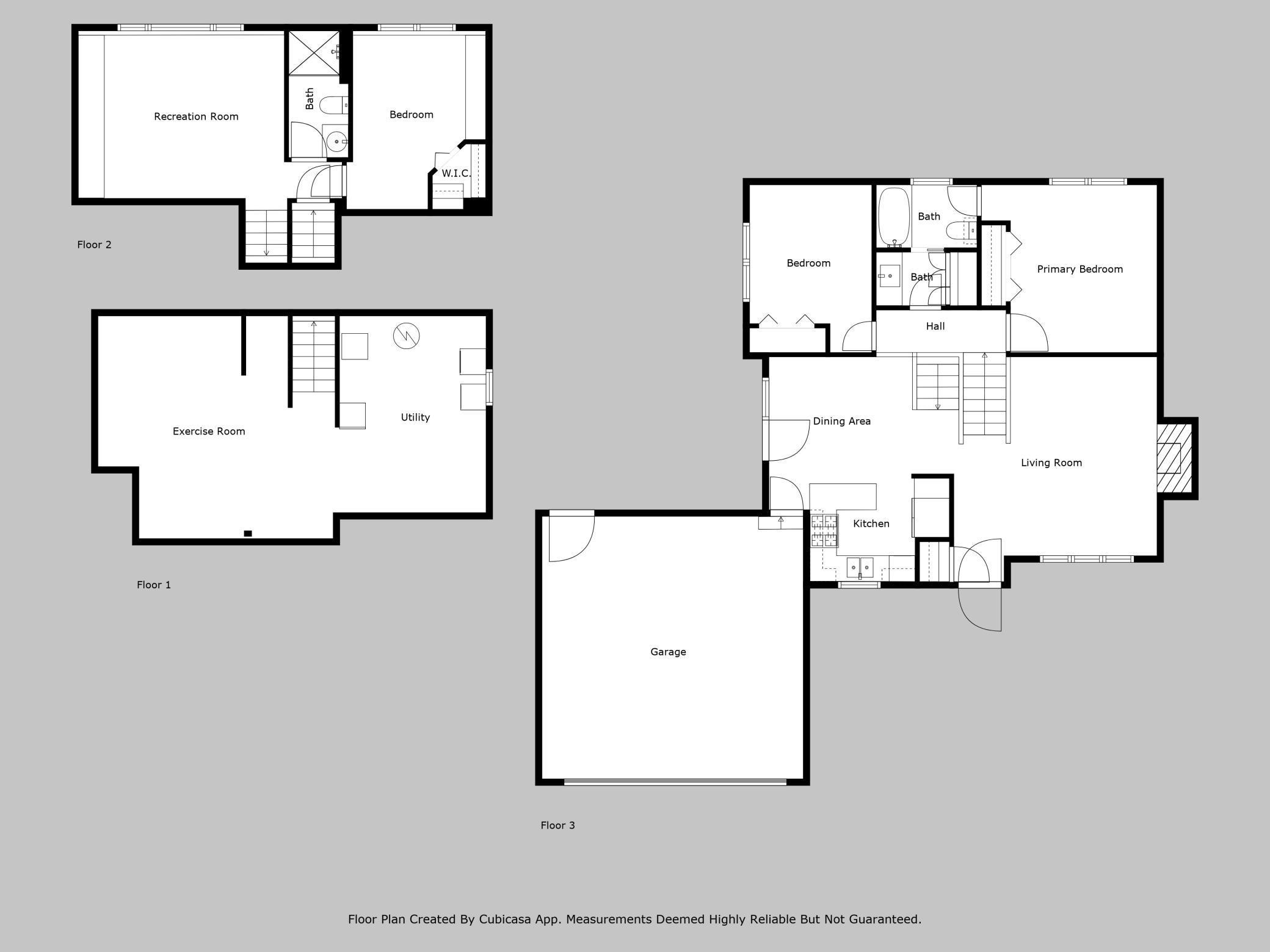
Property Listing
Description
Move-in ready home in the heart of White Bear Lake! Located within walking distance to Lincoln Elementary, Central Middle, White Bear Lake High School, and just blocks from downtown, this home offers unbeatable convenience. Inside, you'll find vaulted ceilings, hardwood floors, and large Marvin windows that fill the space with natural light. The open-concept main level flows seamlessly from the living room to the dining area. Step outside of the dining room through French doors to enjoy the backyard patio. The beautifully updated kitchen features high-quality appliances, including a Wolf stove, Fisher & Paykel refrigerator, and KitchenAid microwave and dishwasher, plus granite countertops, and ample storage. Upstairs includes two bedrooms and a full bath with a walkthrough from the primary. The lower level offers a cozy family room with built-ins, a third bedroom, and a 3/4 bathroom. An unfinished basement provides plenty of room for additional storage or room to expand. Additional features include a two-stall garage with overhead storage, upgraded landscaping, lawn irrigation, built-in garden with irrigation, front porch, and updated finishes throughout - including a 2025 water heater, remote-controlled blinds on main level, and new cabinet hardware throughout home. Other upgrades include blackout shades in the bedrooms and basement, new light fixtures throughout, an upgraded staircase and more. A rare find in a prime location - this home is everything you've been waiting for in White Bear Lake!Property Information
Status: Active
Sub Type: ********
List Price: $419,000
MLS#: 6736441
Current Price: $419,000
Address: 4961 Georgia Lane, White Bear Lake, MN 55110
City: White Bear Lake
State: MN
Postal Code: 55110
Geo Lat: 45.09143
Geo Lon: -93.022809
Subdivision: Campanaro Gardens First, Additi
County: Ramsey
Property Description
Year Built: 1989
Lot Size SqFt: 10454.4
Gen Tax: 5084
Specials Inst: 0
High School: ********
Square Ft. Source:
Above Grade Finished Area:
Below Grade Finished Area:
Below Grade Unfinished Area:
Total SqFt.: 1922
Style: Array
Total Bedrooms: 3
Total Bathrooms: 2
Total Full Baths: 1
Garage Type:
Garage Stalls: 2
Waterfront:
Property Features
Exterior:
Roof:
Foundation:
Lot Feat/Fld Plain: Array
Interior Amenities:
Inclusions: ********
Exterior Amenities:
Heat System:
Air Conditioning:
Utilities:


