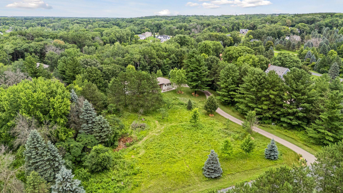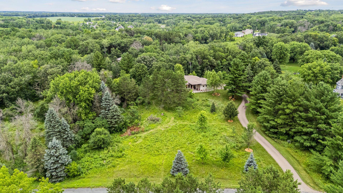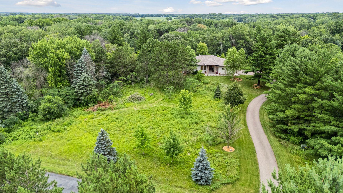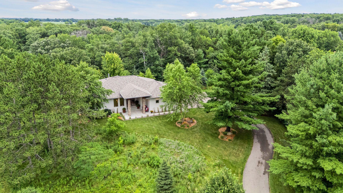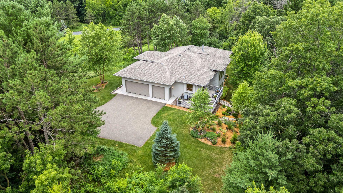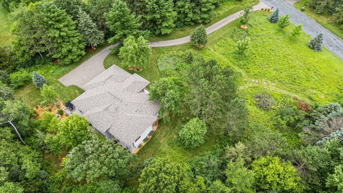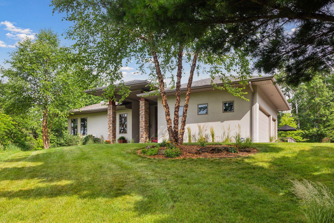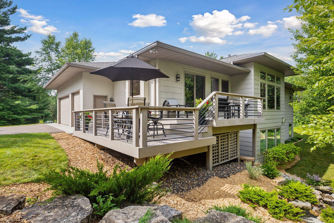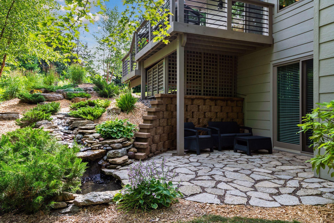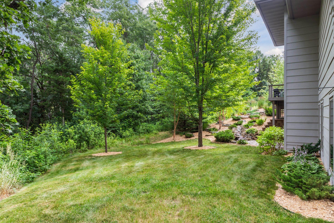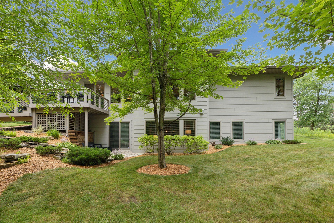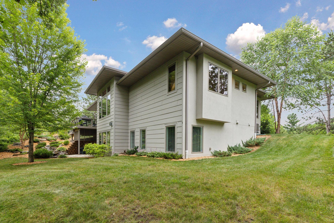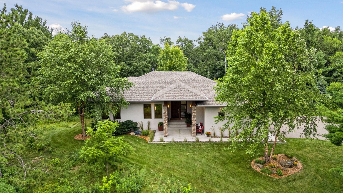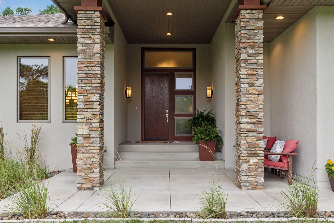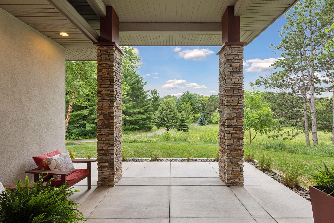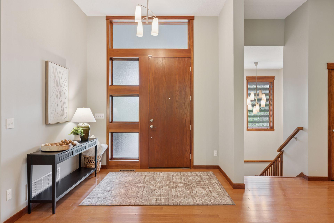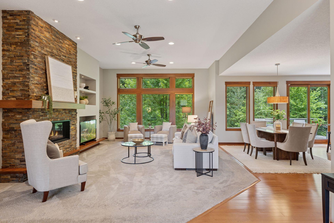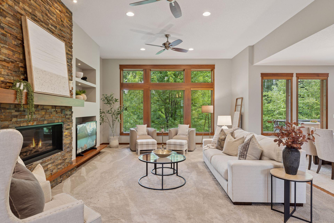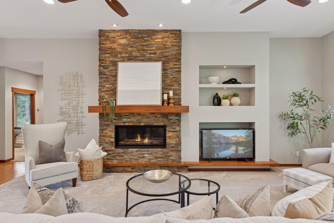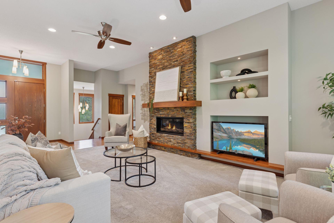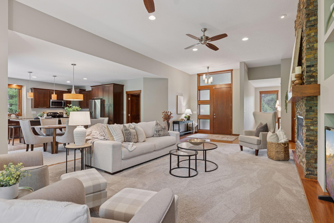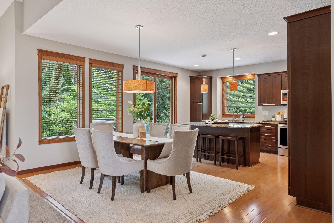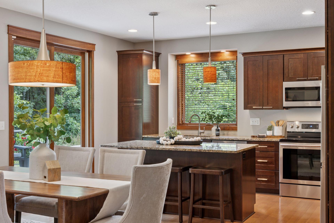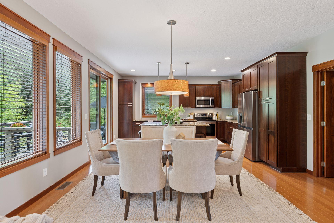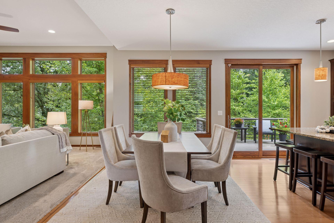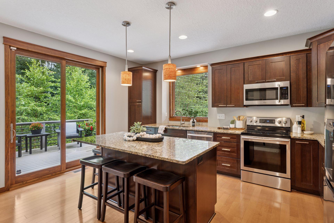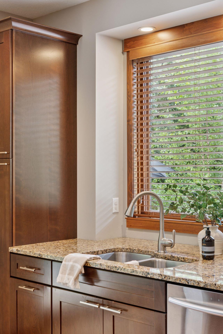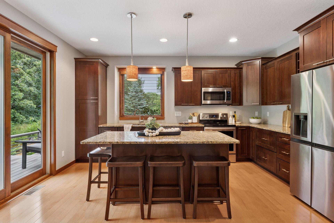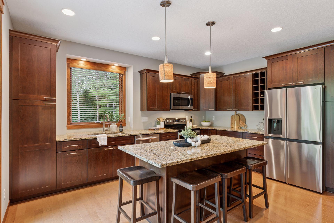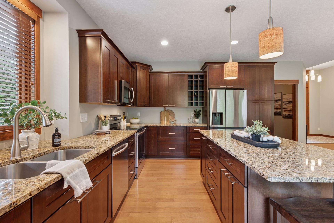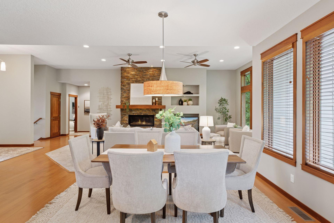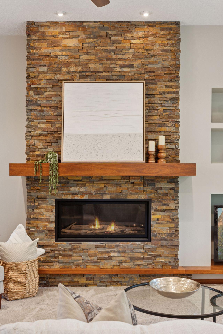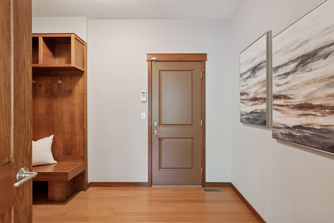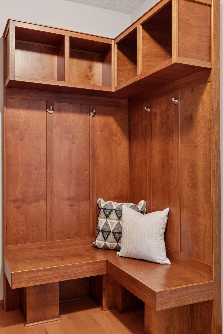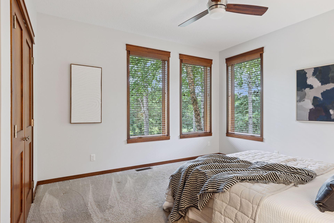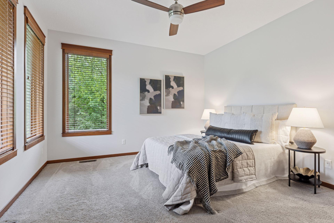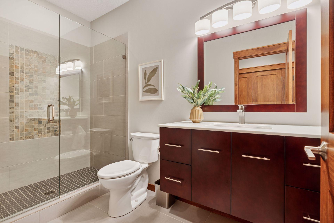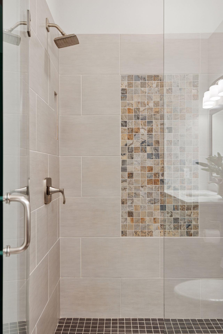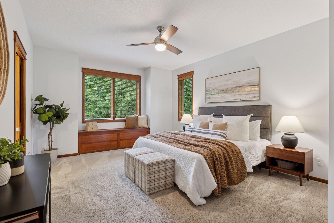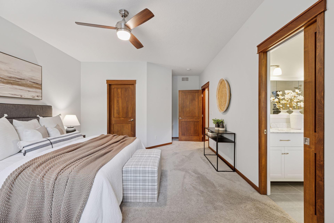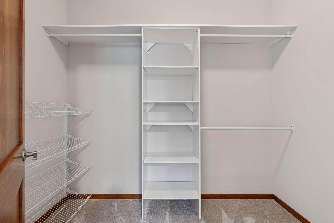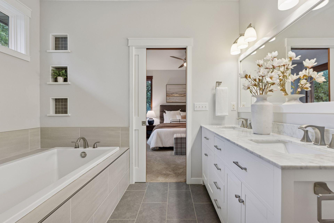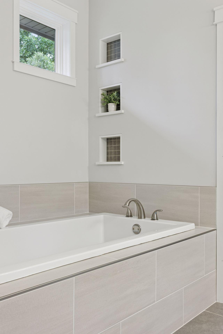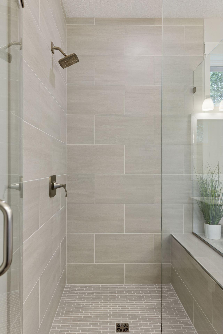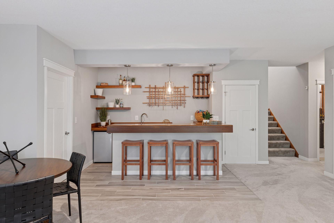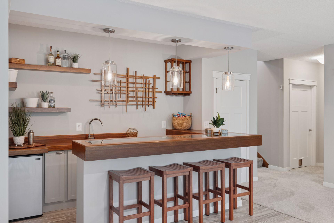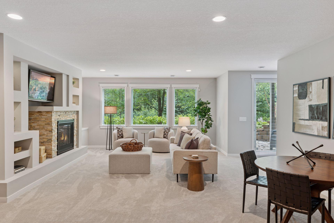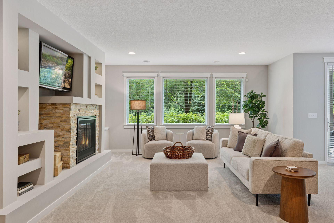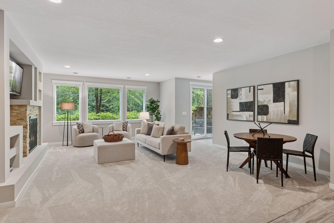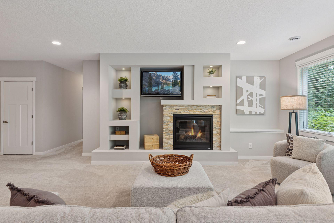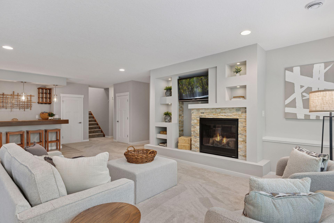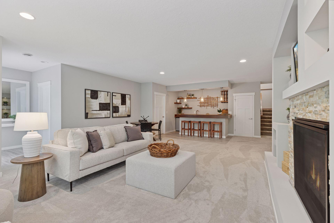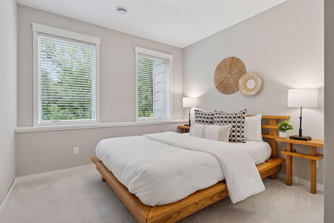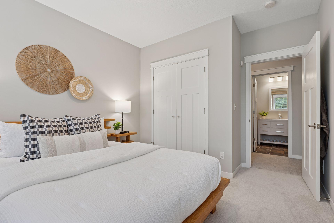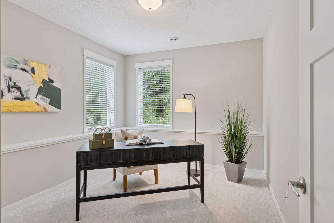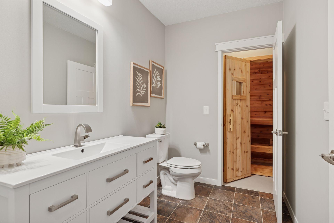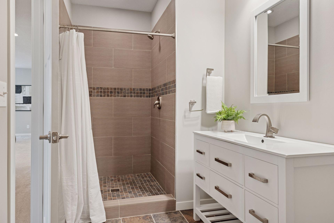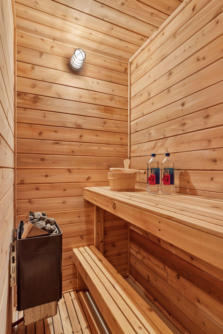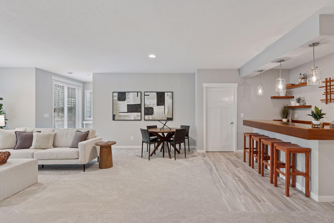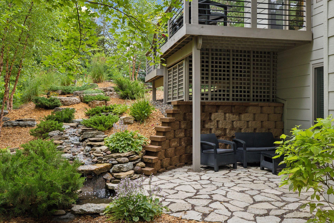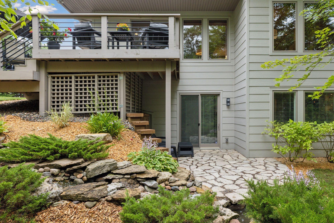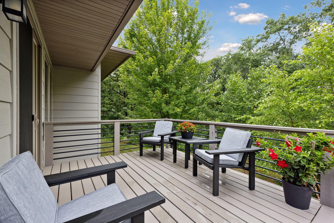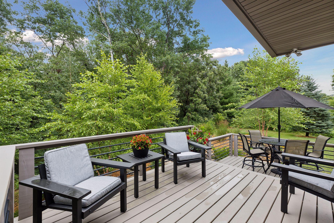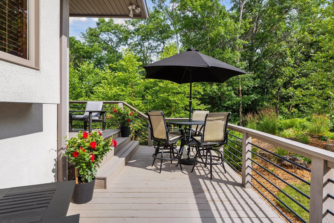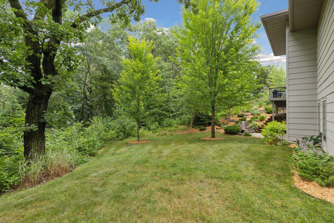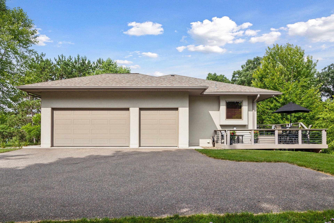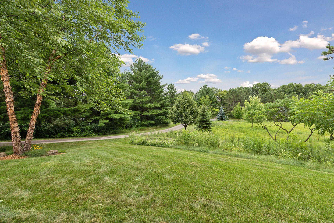
Property Listing
Description
Welcome to 13390 26th Street N in Stillwater, a stunning, custom-built home nestled on 2.5 acres of natural beauty. Set back off the road with a long, private driveway, this 4-bedroom, 3-bathroom home offers peaceful privacy and impeccable landscaping, including blooming wildflowers, mature trees, and a serene waterfall and pond off the walkout patio. Built in 2015, the home features one-level living with two bedrooms on the main floor and two on the lower level. Step inside to a grand entryway that sets the tone with its impressive design and inviting layout. The heart of the home is a chef’s kitchen with stainless steel appliances, custom cabinetry, and access to a partially wraparound deck, perfect for enjoying your private backyard or spotting an occasional hot air balloon overhead. The living room is spacious and cozy, with a beautiful gas fireplace surrounded by stone. The luxurious primary suite includes a newly tiled ensuite with a walk-in shower, soaking tub, and double vanity. A main floor mudroom is also plumbed for laundry if desired. The lower level is an entertainer’s dream with a custom wet bar featuring a shadowbox island top, a second gas fireplace, a spacious family room, and two flexible bedrooms. The ¾ bathroom includes a walk-in tiled shower and a traditional sauna for ultimate relaxation. Additional lower-level spaces include a workshop and storage room, easily customizable for your needs. Ideally located just minutes from downtown Stillwater, Highway 36, and I-94, this home offers the perfect blend of nature, luxury, and convenience - all in a peaceful, private setting.Property Information
Status: Active
Sub Type: ********
List Price: $915,000
MLS#: 6736336
Current Price: $915,000
Address: 13390 26th Street N, Stillwater, MN 55082
City: Stillwater
State: MN
Postal Code: 55082
Geo Lat: 44.987951
Geo Lon: -92.833177
Subdivision:
County: Washington
Property Description
Year Built: 2015
Lot Size SqFt: 108900
Gen Tax: 5556
Specials Inst: 0
High School: ********
Square Ft. Source:
Above Grade Finished Area:
Below Grade Finished Area:
Below Grade Unfinished Area:
Total SqFt.: 3774
Style: Array
Total Bedrooms: 4
Total Bathrooms: 3
Total Full Baths: 2
Garage Type:
Garage Stalls: 3
Waterfront:
Property Features
Exterior:
Roof:
Foundation:
Lot Feat/Fld Plain: Array
Interior Amenities:
Inclusions: ********
Exterior Amenities:
Heat System:
Air Conditioning:
Utilities:


