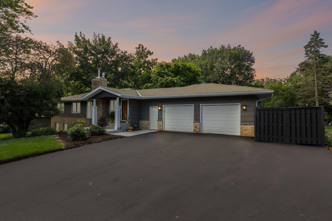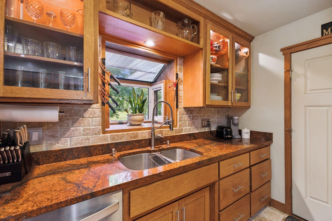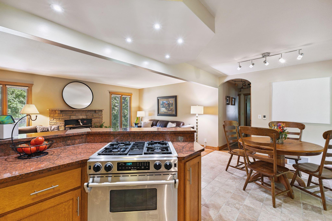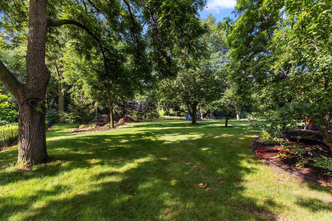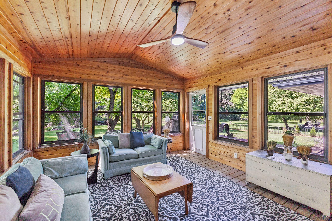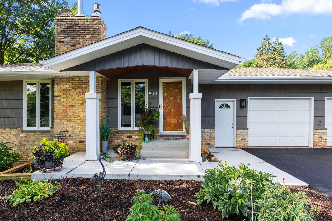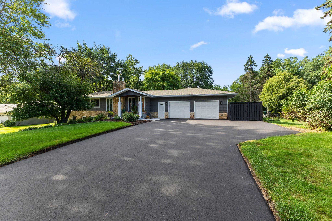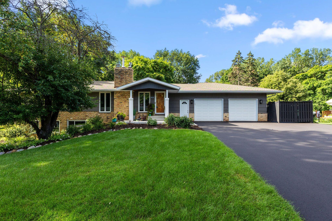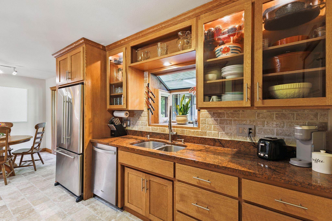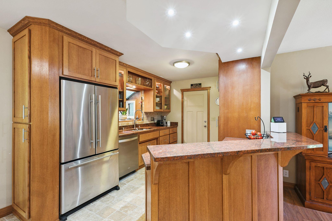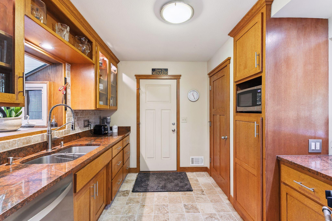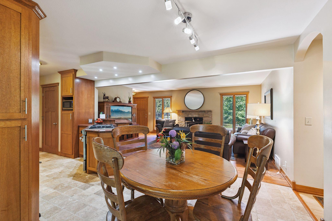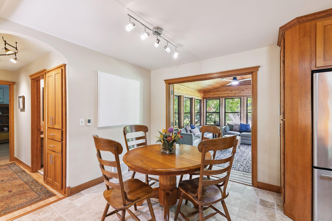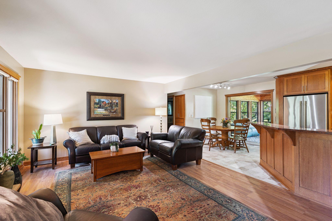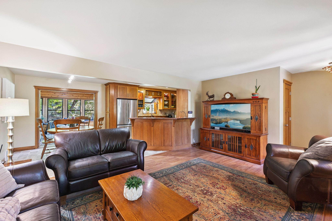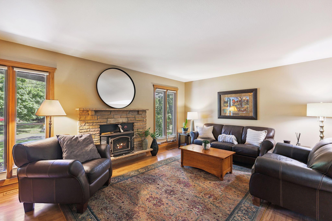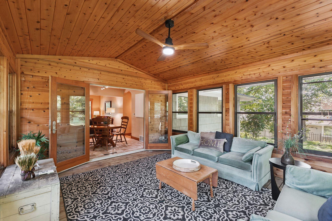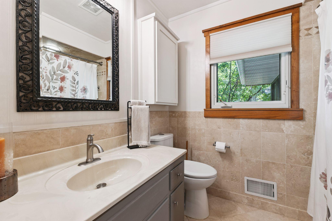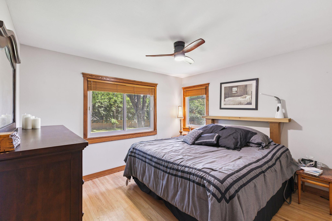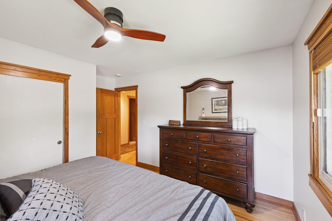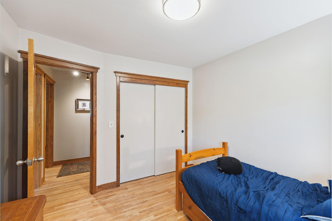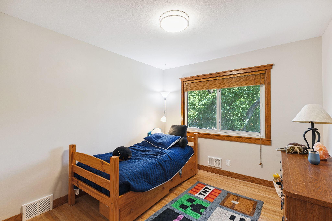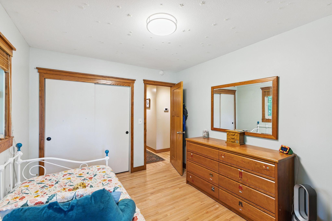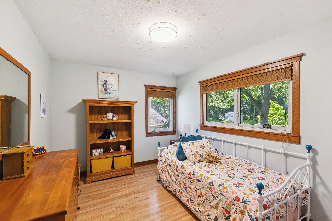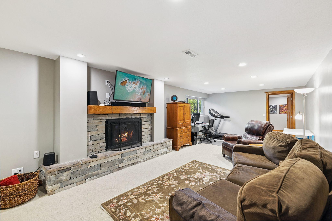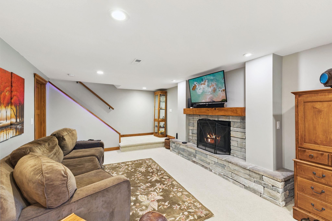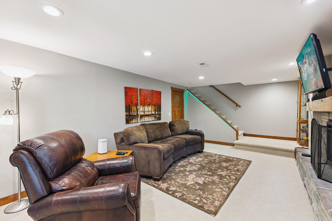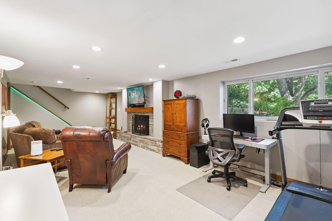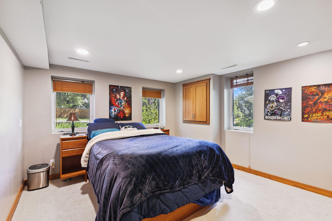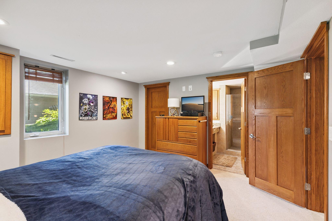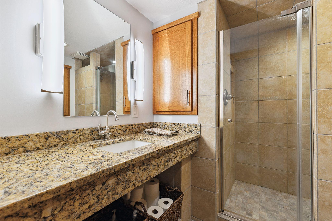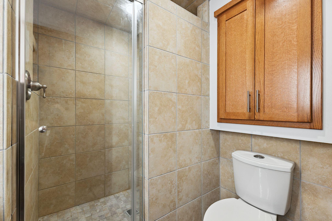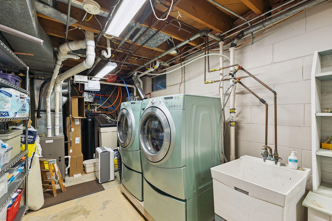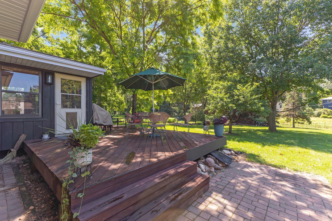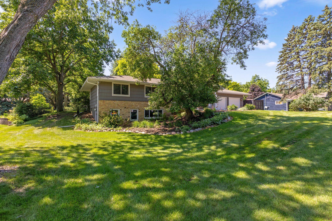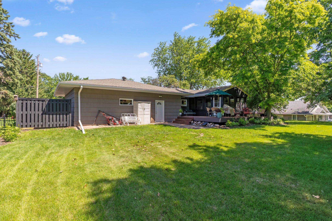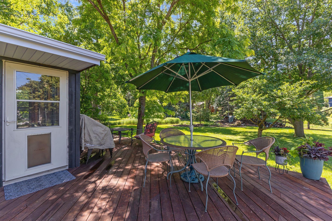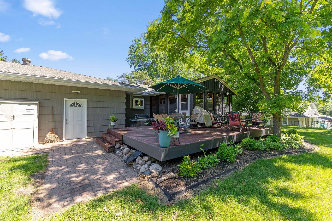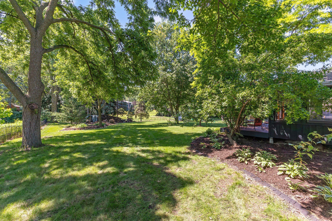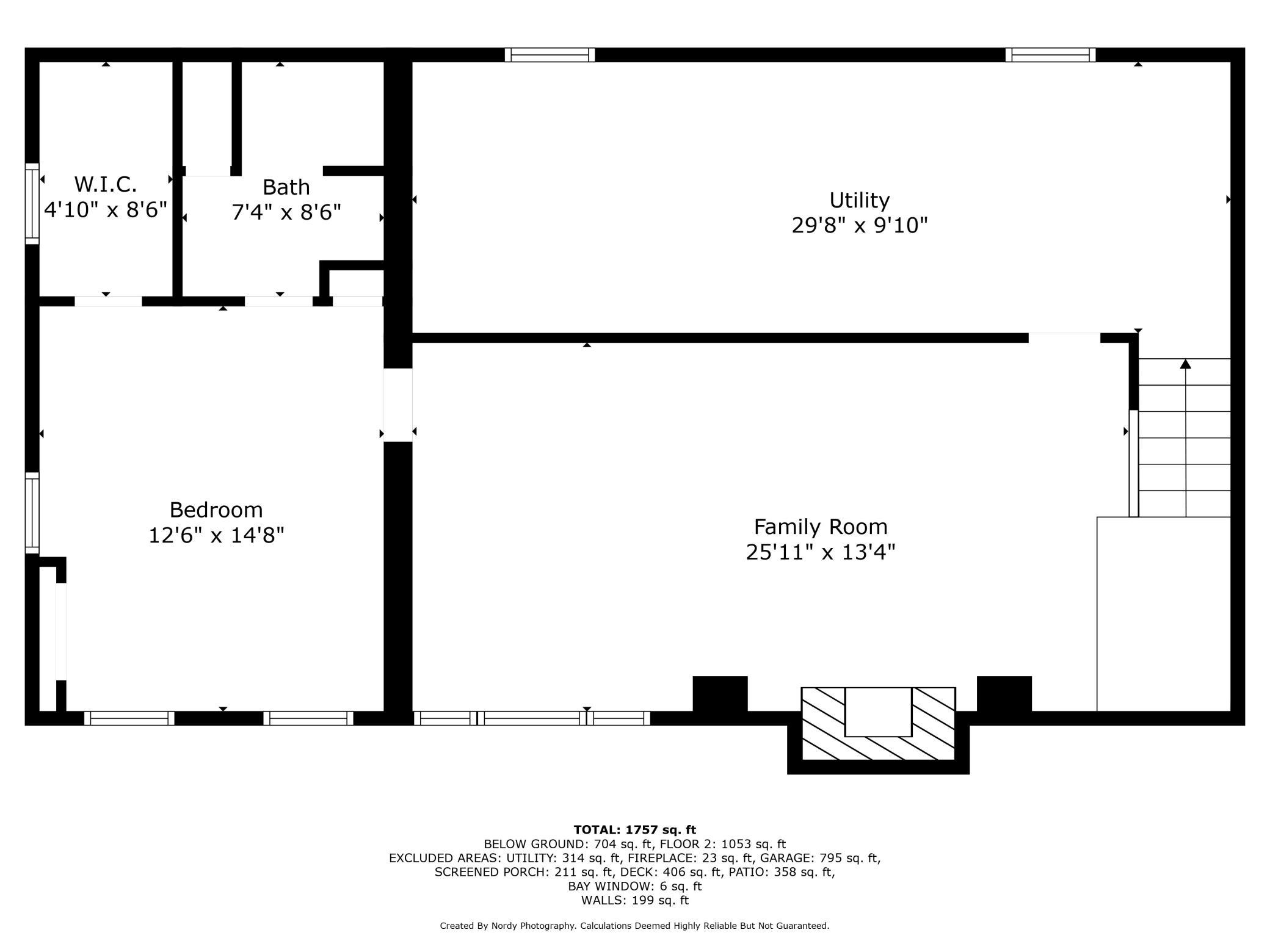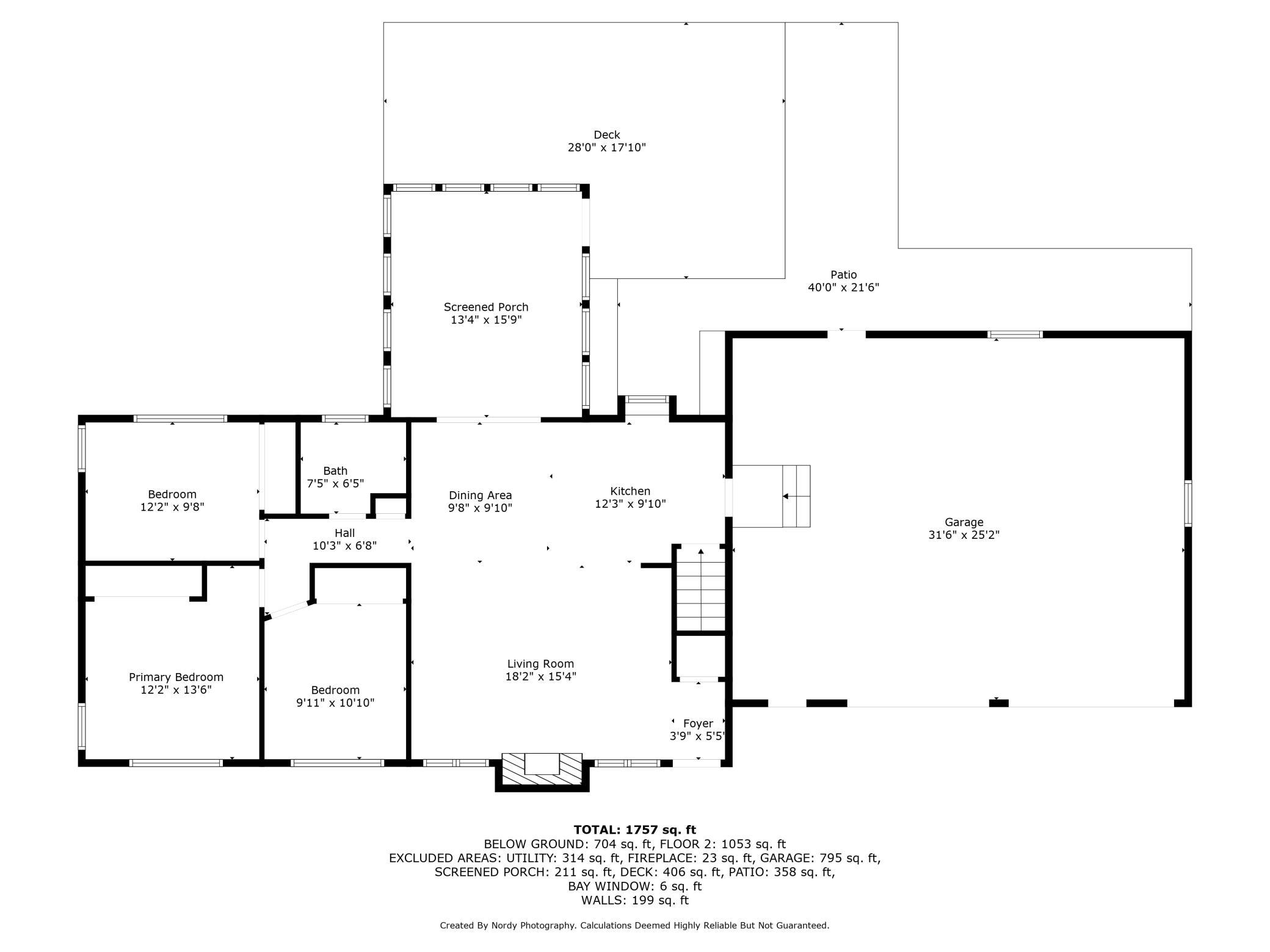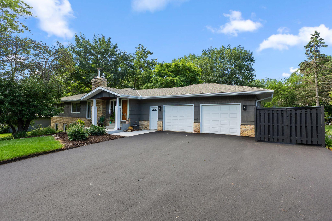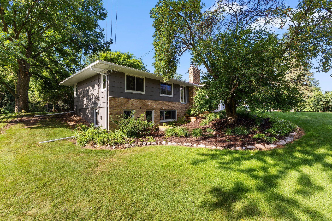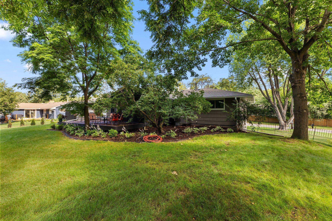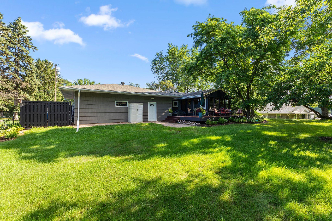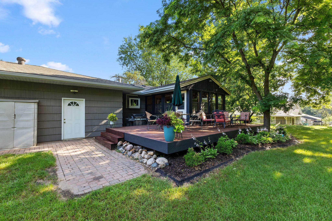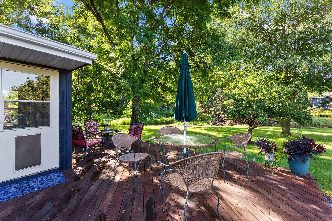
Property Listing
Description
Welcome Home! Beautiful rambler situated on a spectacular FLAT 1/2 acre lot on a tree-lined street with mature landscaping. This part of Lake St Ext is quite no through access and is neighborhood traffic. Well-maintained 4-bedroom, 2-bath home offers a thoughtful blend of comfort, upgrades, and functionality. Interior Highlights: Large 3 season porch, hardwood floors, Two fireplaces, Spacious living room, Stainless steel appliances, Heated electric kitchen and dining room floors with setback thermostat, Lower-level bedroom suitable as a primary suite, Basement bathroom with heated floor element ready for hookup, Wine cellar, Two cedar closets, Built-in hinged bookshelf cabinet concealing the electrical panel, Solid core hardwood doors and trim, Lighted closets throughout, Remote-controlled ceiling fans, Dimmable lights in dining room, two bedrooms, both bathrooms, and lower-level family room, Top-down/bottom-up cellular blinds in the living room. Expansive patio, Enclosed rear iron fence, Oversized garage with 10' ceilings and insulated doors, Backup generator panel, Roof is 3 years old, New aluminum soffit and fascia, New gutters with gutter guard screens, At least two fiber optic providers at the street—one connected to the house, Fixed and hidden Dish Network satellite receiver A truly turn-key home with thoughtful updates and premium features throughout.Property Information
Status: Active
Sub Type: ********
List Price: $624,800
MLS#: 6736212
Current Price: $624,800
Address: 14511 Lake Street Extension, Minnetonka, MN 55345
City: Minnetonka
State: MN
Postal Code: 55345
Geo Lat: 44.926851
Geo Lon: -93.464527
Subdivision: Registered Land Surv 720 Tract
County: Hennepin
Property Description
Year Built: 1959
Lot Size SqFt: 21780
Gen Tax: 4899
Specials Inst: 0
High School: ********
Square Ft. Source:
Above Grade Finished Area:
Below Grade Finished Area:
Below Grade Unfinished Area:
Total SqFt.: 2249
Style: Array
Total Bedrooms: 4
Total Bathrooms: 2
Total Full Baths: 1
Garage Type:
Garage Stalls: 2
Waterfront:
Property Features
Exterior:
Roof:
Foundation:
Lot Feat/Fld Plain: Array
Interior Amenities:
Inclusions: ********
Exterior Amenities:
Heat System:
Air Conditioning:
Utilities:


