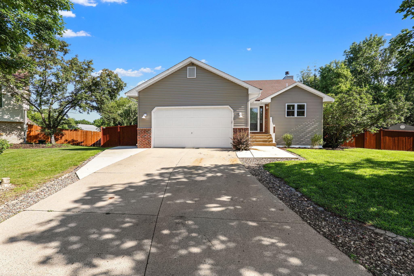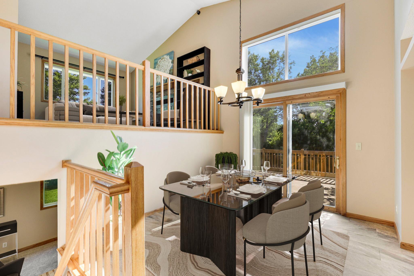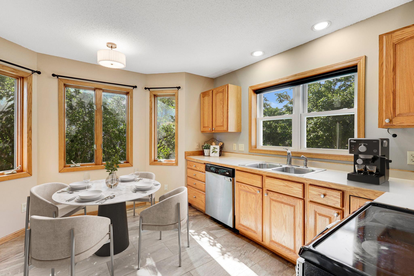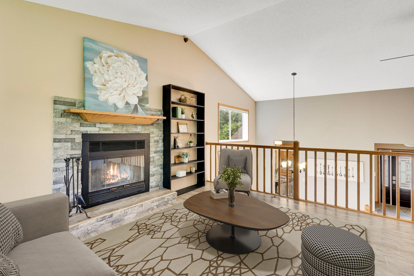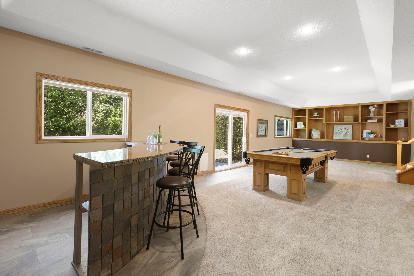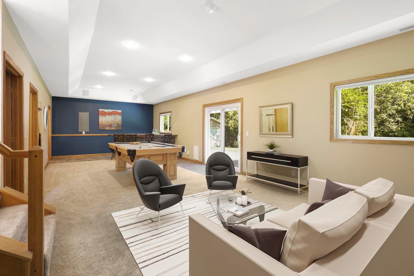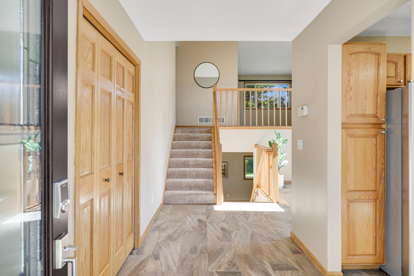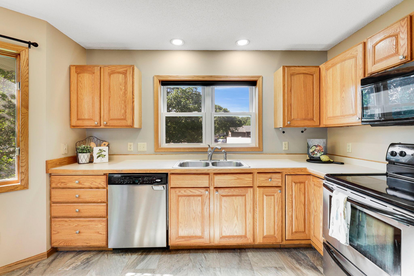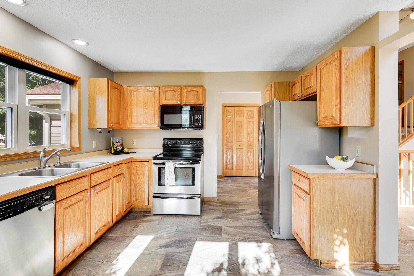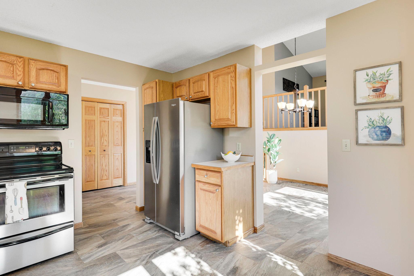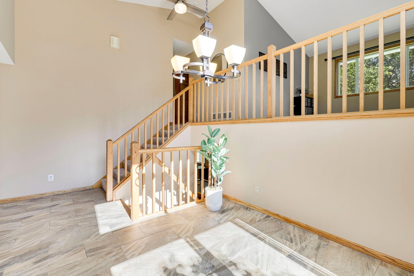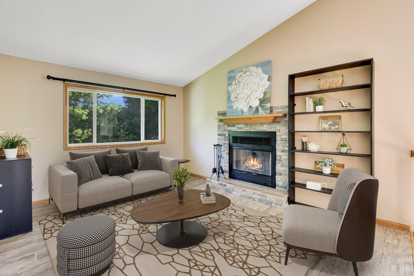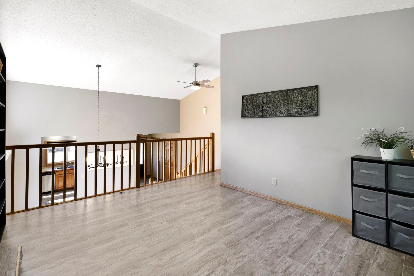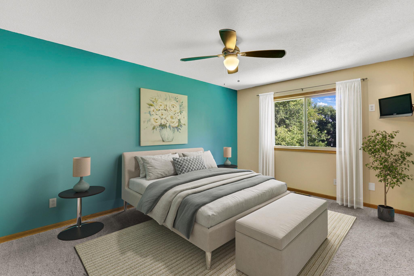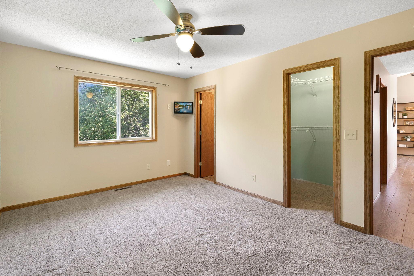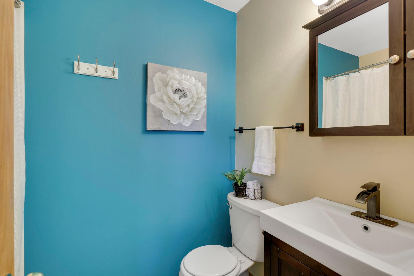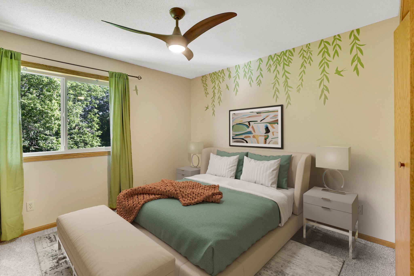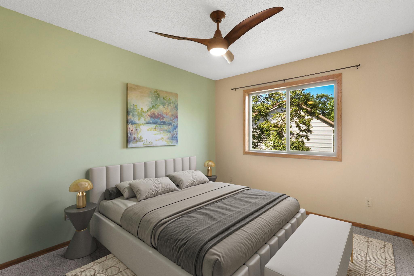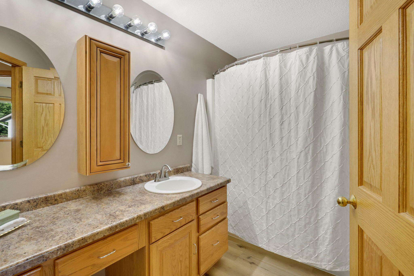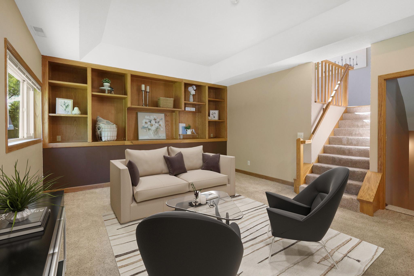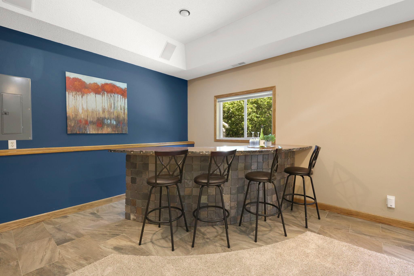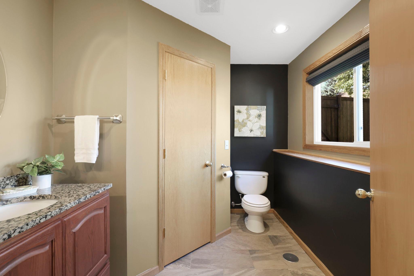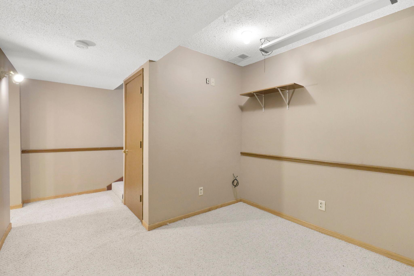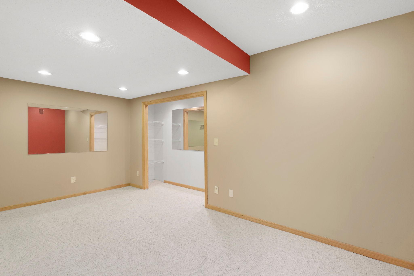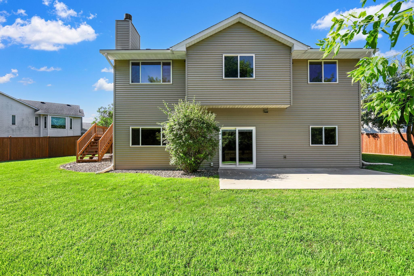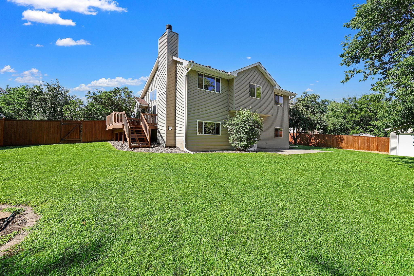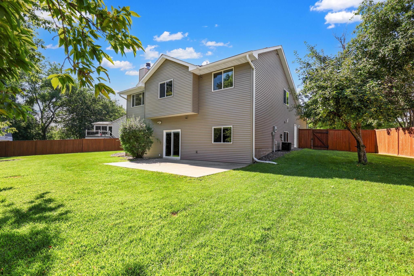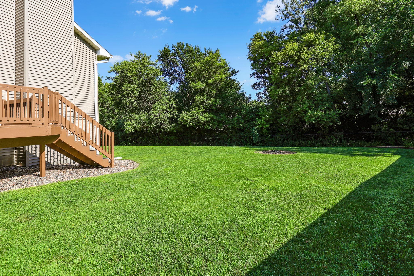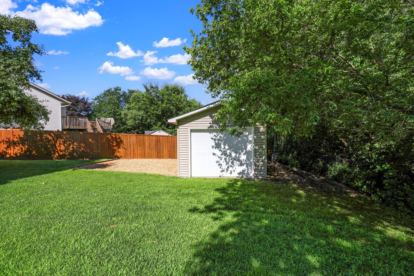
Property Listing
Description
Tucked into a peaceful cul-de-sac with scenic pond views, this beautifully updated home offers space, style, and a setting that feels like a retreat. From the moment you arrive, you’ll appreciate the inviting curb appeal, fully fenced yard, and the fresh look of updated siding and windows. Inside, vaulted ceilings and abundant natural light create a bright, open atmosphere. The kitchen features stainless steel appliances and offers plenty of space for meal prep and everyday living. Just off the kitchen, the dining area leads to a side deck—perfect for summer grilling and outdoor dining. The upper-level living room sits just above, overlooking the dining area and adding to the home’s open, connected feel. A cozy wood-burning fireplace anchors the space with warmth and charm. Upstairs, you’ll find three bedrooms and two bathrooms on one level, including a private primary suite with its own en suite bath. The expansive lower-level family room is made for entertaining, featuring 10-foot tray ceilings, built-ins, a bar area, and plenty of room for a pool table or game night setup. This level also walks out to a patio, extending your living space into the peaceful backyard. An additional finished level offers even more flexibility—perfect for a home office, gym, or guest retreat. Enjoy tranquil pond views, mature trees, a handy storage shed, and nearby parks and trails just a short walk away. With thoughtful updates throughout and a truly special setting, this home offers the perfect blend of comfort, character, and convenience. Seller is including a 1 year home warranty!Property Information
Status: Active
Sub Type: ********
List Price: $411,000
MLS#: 6735920
Current Price: $411,000
Address: 18580 Elgin Avenue, Farmington, MN 55024
City: Farmington
State: MN
Postal Code: 55024
Geo Lat: 44.679448
Geo Lon: -93.173011
Subdivision: Prairie Creek 1st Add
County: Dakota
Property Description
Year Built: 1994
Lot Size SqFt: 11761.2
Gen Tax: 5064
Specials Inst: 0
High School: ********
Square Ft. Source:
Above Grade Finished Area:
Below Grade Finished Area:
Below Grade Unfinished Area:
Total SqFt.: 2534
Style: Array
Total Bedrooms: 3
Total Bathrooms: 3
Total Full Baths: 1
Garage Type:
Garage Stalls: 2
Waterfront:
Property Features
Exterior:
Roof:
Foundation:
Lot Feat/Fld Plain: Array
Interior Amenities:
Inclusions: ********
Exterior Amenities:
Heat System:
Air Conditioning:
Utilities:


