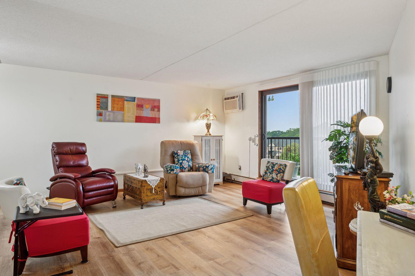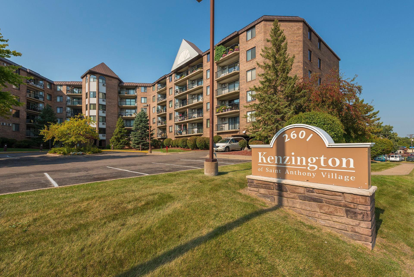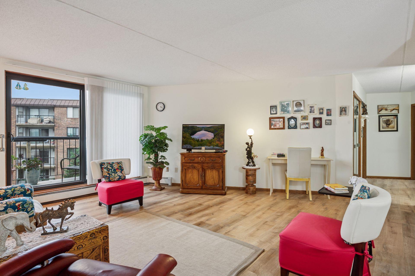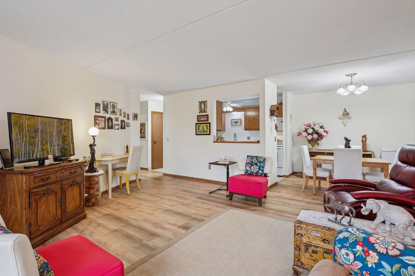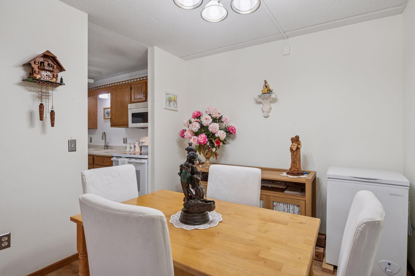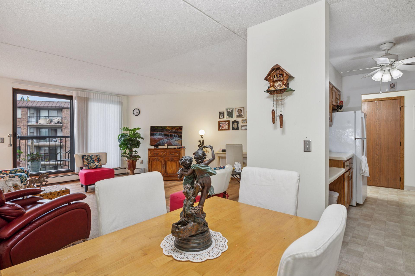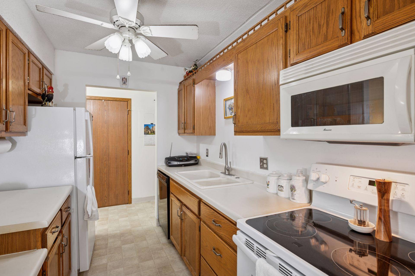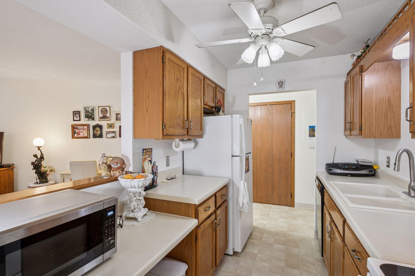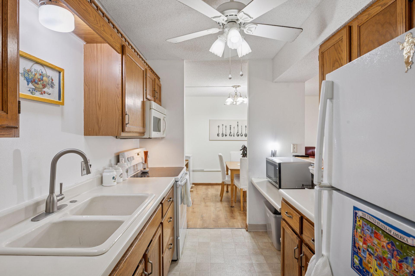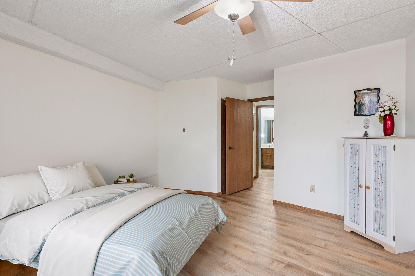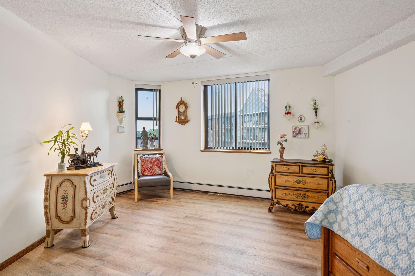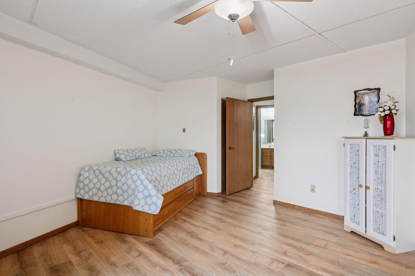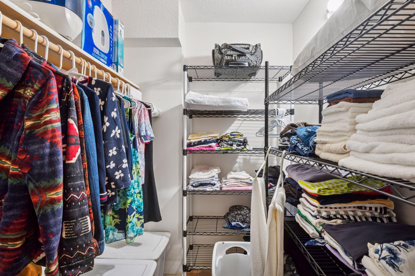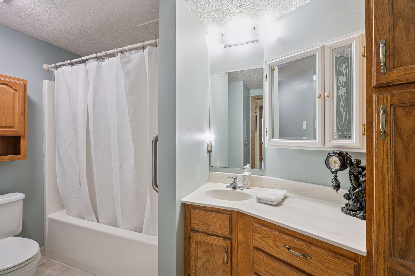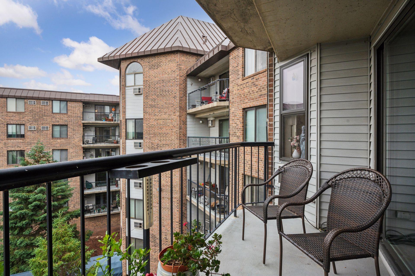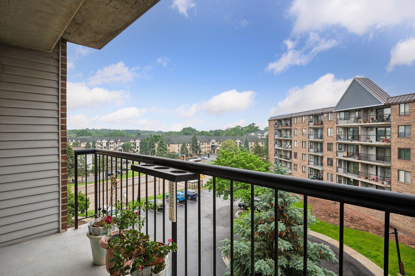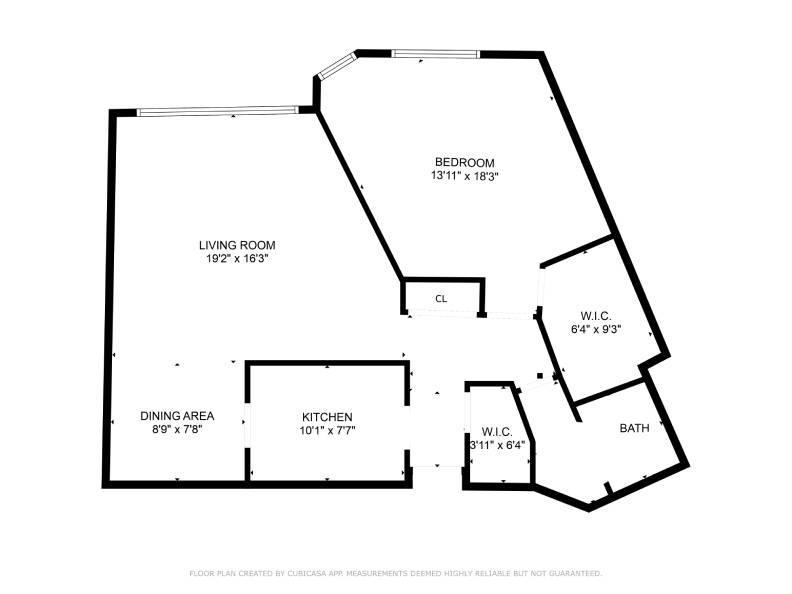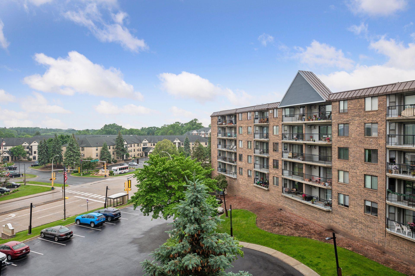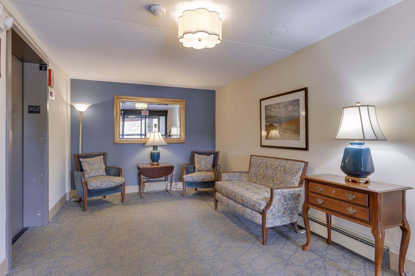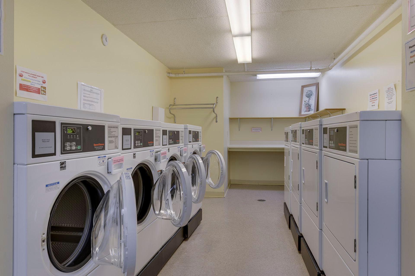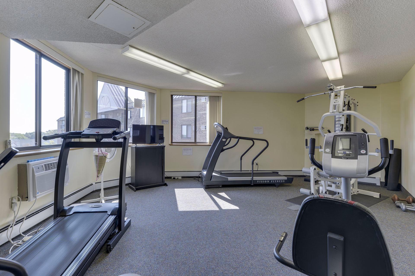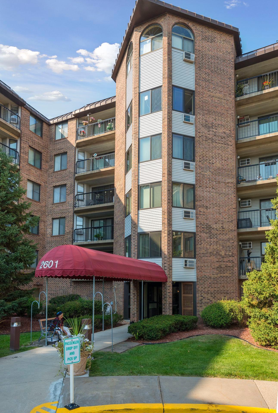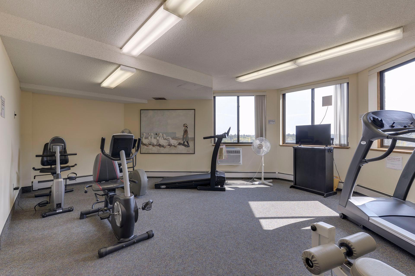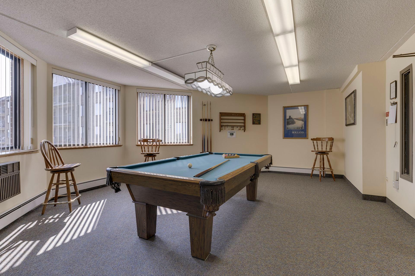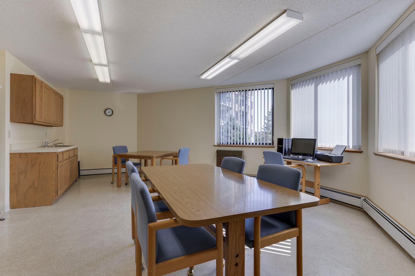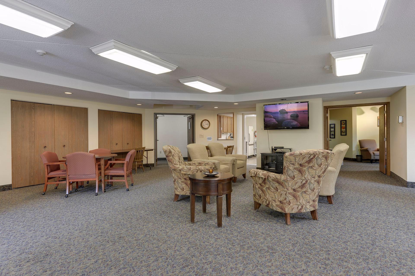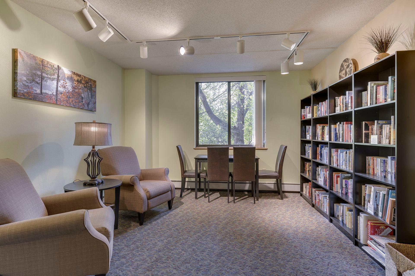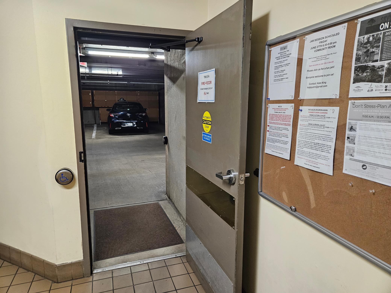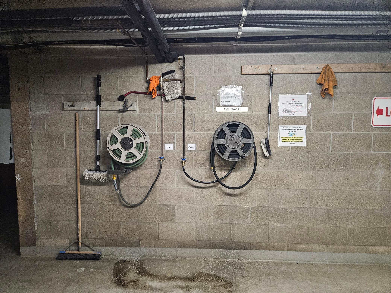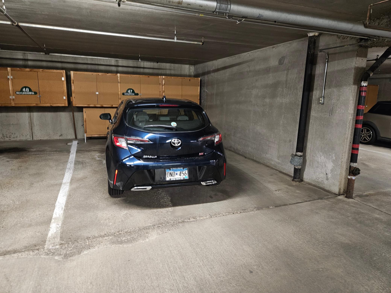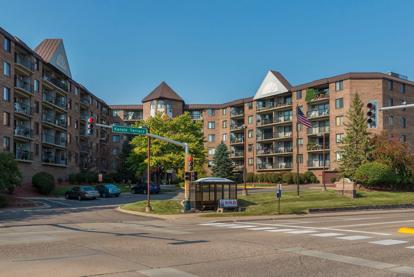
Property Listing
Description
Excellent opportunity in this LARGE south-facing one bedroom condo on the 4th floor at the Kenzington of Saint Anthony Village. With as much square footage as some two-bedroom units, this special floorplan offers large living spaces - the great room has a dining room nook, living room and leads to your private patio. The bedroom is spacious, and has a large walk-in closet with organizer. This oversized floorplan's living room or bedroom could house a desk for a home office space, too. Plus, a large walk-in pantry closet in addition to the front coat closet just adds to the functionality of this space. The Kenzington is a popular and established 55+ community, professionally managed with on-site front door staff days and evenings; its many amenities include free laundry on each floor, an exercise room, large community room with kitchen, craft room, wood workshop, recreation (billiard) room and business center. The building offers guest suites for visiting friends or family. This unit's Underground heated parking (#47 on G1) is near the elevator and a car-wash station. Rentals permitted, and residents may have a pet cat/bird/fish. Tour The building! First Floor: Community Room Second Floor: Arts & Crafts Room Third Floor: Recreational (Billiards) Room Fourth Floor: Exercise Room G2: Wood WorkshopProperty Information
Status: Active
Sub Type: ********
List Price: $129,900
MLS#: 6735890
Current Price: $129,900
Address: 2601 Kenzie Terrace, 402, Minneapolis, MN 55418
City: Minneapolis
State: MN
Postal Code: 55418
Geo Lat: 45.014117
Geo Lon: -93.221617
Subdivision: Condo 0556 Kenzington Condo
County: Hennepin
Property Description
Year Built: 1985
Lot Size SqFt: 86684.4
Gen Tax: 1590
Specials Inst: 0
High School: ********
Square Ft. Source:
Above Grade Finished Area:
Below Grade Finished Area:
Below Grade Unfinished Area:
Total SqFt.: 937
Style: Array
Total Bedrooms: 1
Total Bathrooms: 1
Total Full Baths: 1
Garage Type:
Garage Stalls: 1
Waterfront:
Property Features
Exterior:
Roof:
Foundation:
Lot Feat/Fld Plain: Array
Interior Amenities:
Inclusions: ********
Exterior Amenities:
Heat System:
Air Conditioning:
Utilities:


