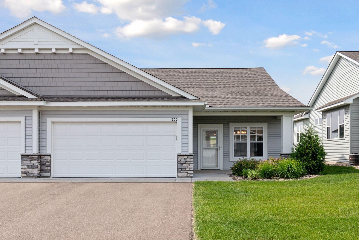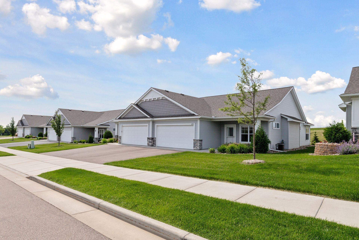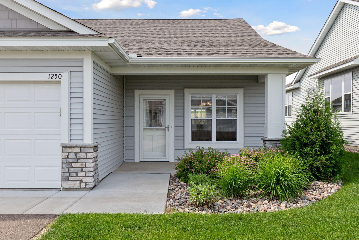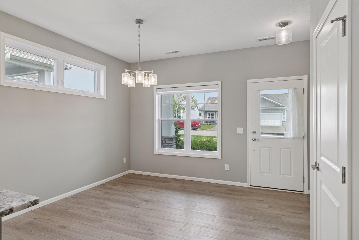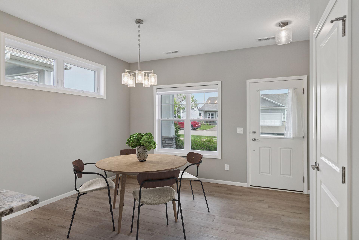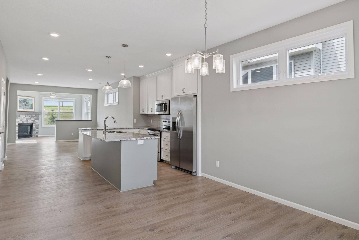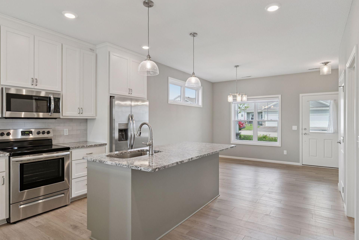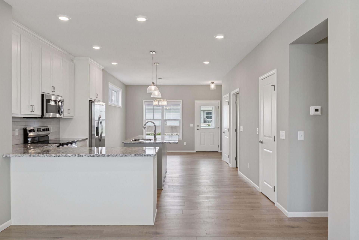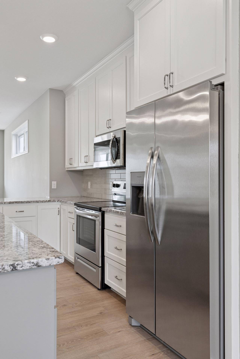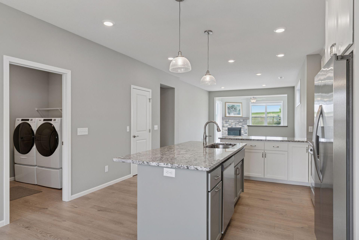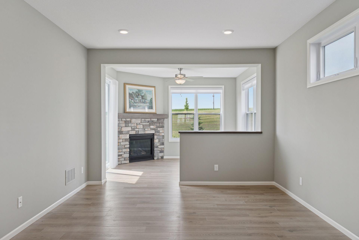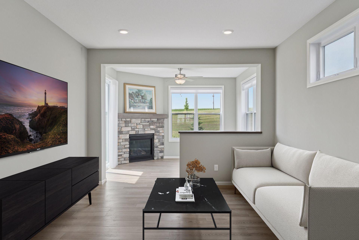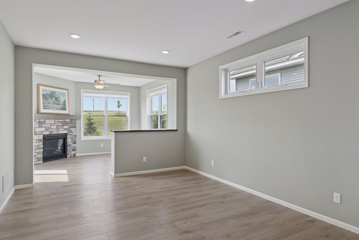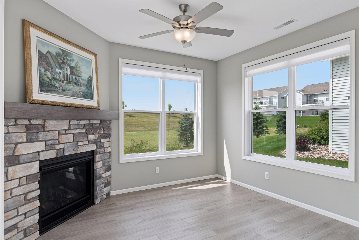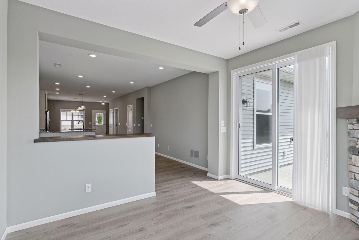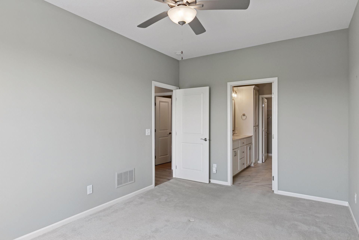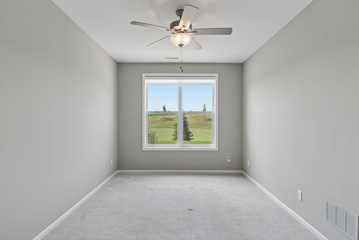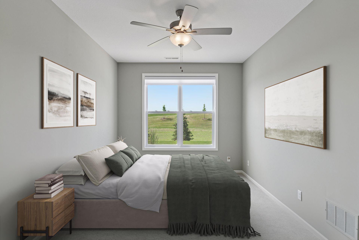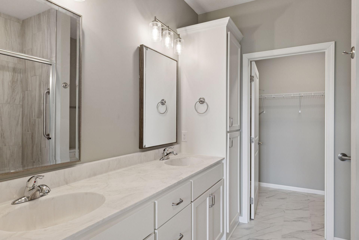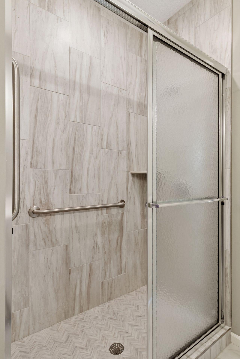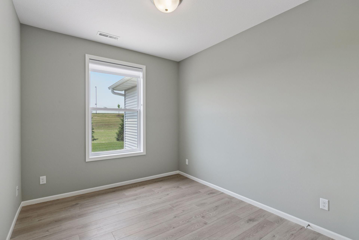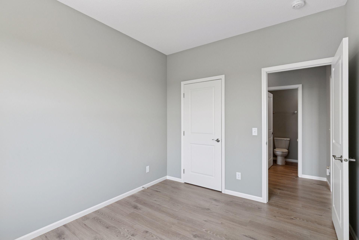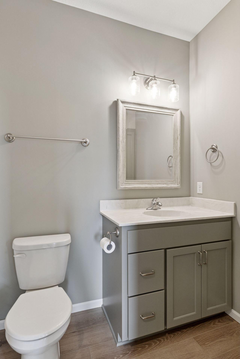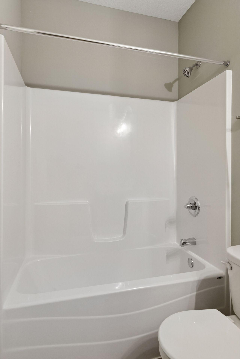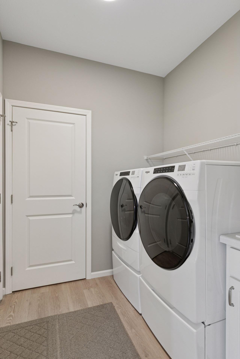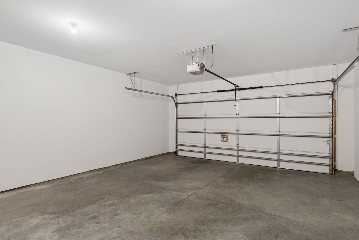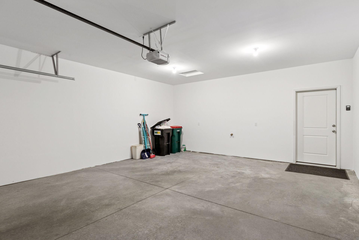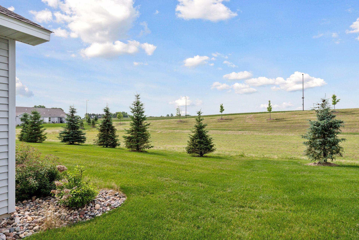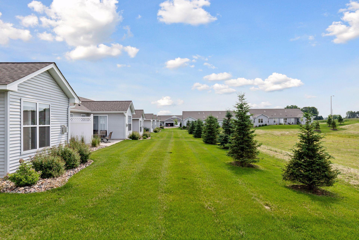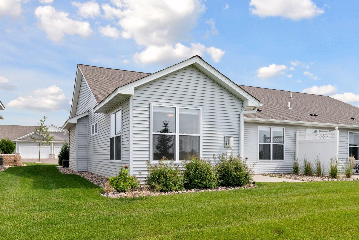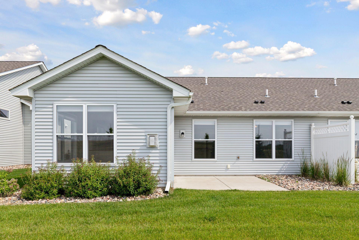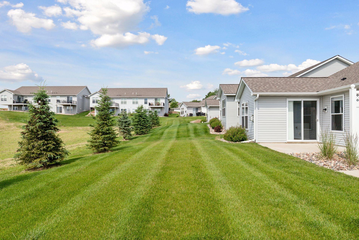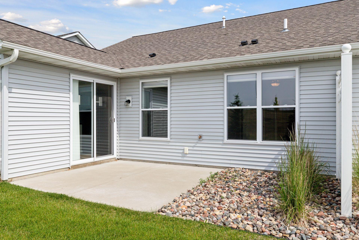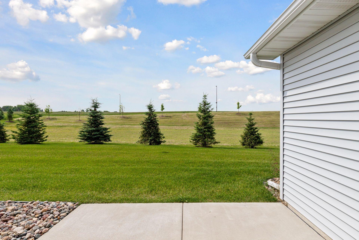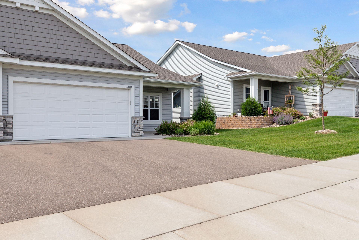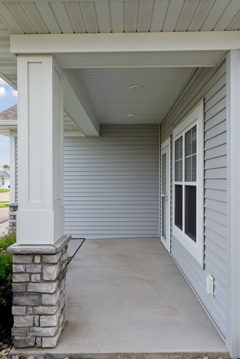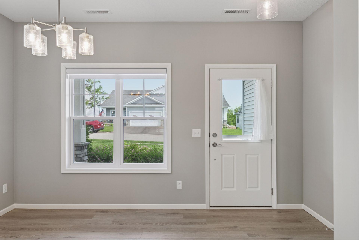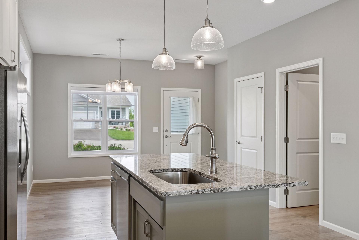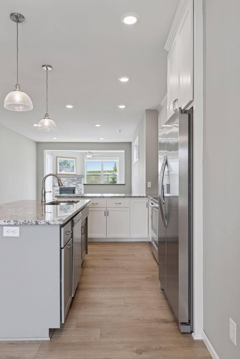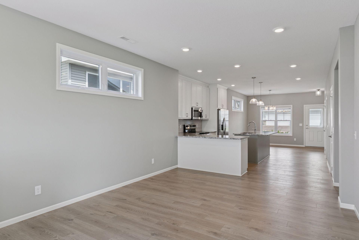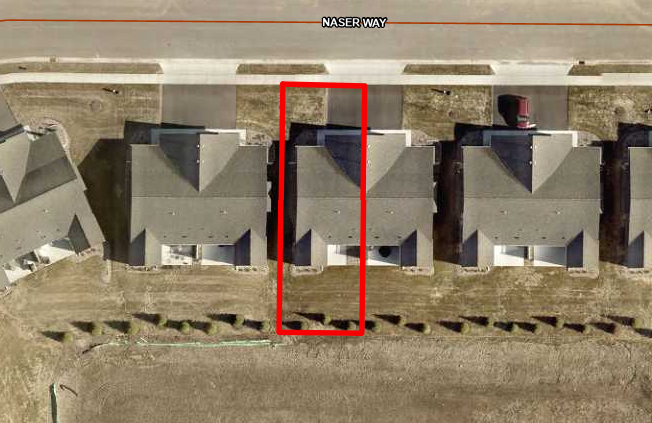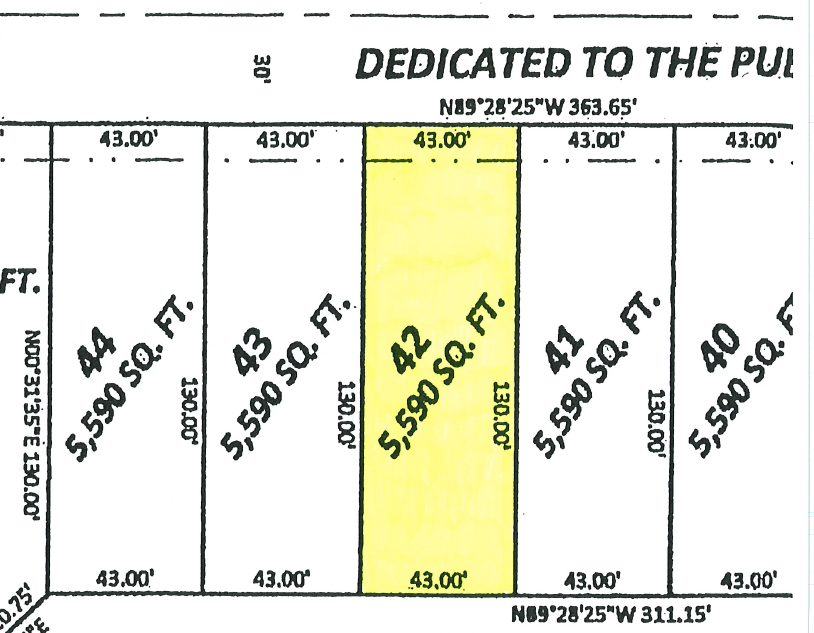
Property Listing
Description
Welcome to this stunning Derrick Homes custom-built twin home in the sought-after Naser Heights Community of New Richmond. This 2-bedroom, 2-bath slab-on-grade residence combines refined craftsmanship, modern elegance, and everyday functionality, all in one seamless open-concept design. Step inside and be greeted by an expansive open floor plan that flows effortlessly from the dining room to the kitchen and living spaces. The kitchen is a dream, equipped with high-end finishes, granite countertops, custom cabinetry to the ceiling, stainless-steel appliances, ample counter space, and a large center island for entertaining or quiet evenings at home. The cozy living room extends into a bright sunroom featuring a stone-surround gas fireplace, offering a peaceful retreat year-round. From there, enjoy direct access to the back patio, perfect for morning coffee or outdoor dining. The private primary suite offers a spa-like experience, complete with a luxurious walk-in shower, dual-sink vanity, and generous closet space. The versatile second bedroom can serve as a guest suite or an ideal home office, while the additional full bath and separate laundry area provide convenience and comfort. Enjoy maintenance-free living in this beautiful community near parks, trails, and local amenities. This is quality, comfort, and lifestyle, custom-built just for you. The home inspection has been completed for you. See supplements for photos, tour, Matterport Floorplan, and more. Don’t wait, homes like this don’t come along every day. Schedule your private showing today!Property Information
Status: Active
Sub Type: ********
List Price: $350,000
MLS#: 6735769
Current Price: $350,000
Address: 1250 Naser Way, New Richmond, WI 54017
City: New Richmond
State: WI
Postal Code: 54017
Geo Lat: 45.101493
Geo Lon: -92.520439
Subdivision: Naser Heights
County: St. Croix
Property Description
Year Built: 2021
Lot Size SqFt: 5227.2
Gen Tax: 4711
Specials Inst: 0
High School: ********
Square Ft. Source:
Above Grade Finished Area:
Below Grade Finished Area:
Below Grade Unfinished Area:
Total SqFt.: 1408
Style: Array
Total Bedrooms: 2
Total Bathrooms: 2
Total Full Baths: 1
Garage Type:
Garage Stalls: 2
Waterfront:
Property Features
Exterior:
Roof:
Foundation:
Lot Feat/Fld Plain: Array
Interior Amenities:
Inclusions: ********
Exterior Amenities:
Heat System:
Air Conditioning:
Utilities:


