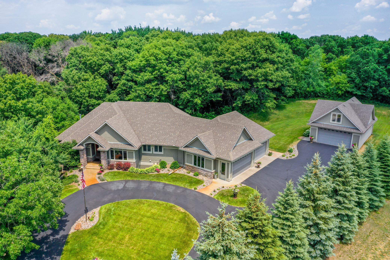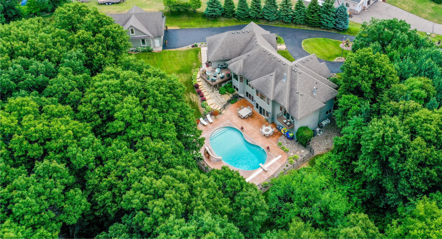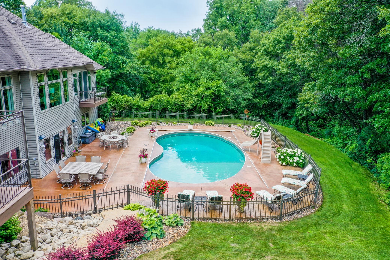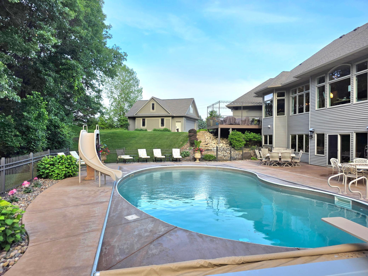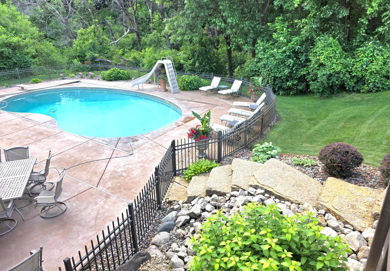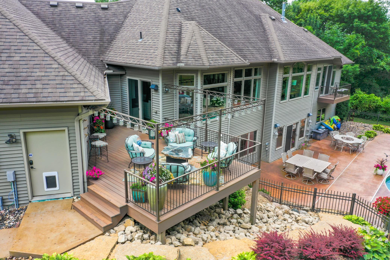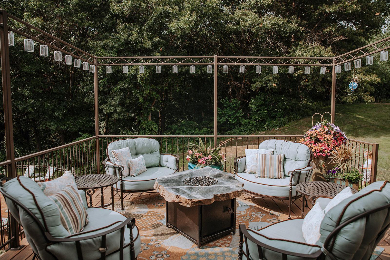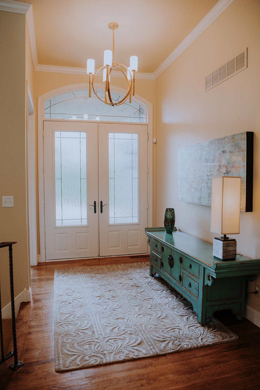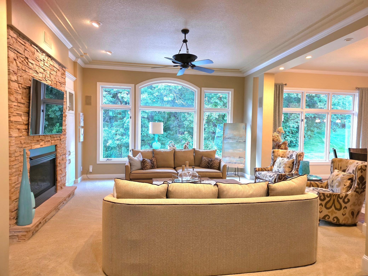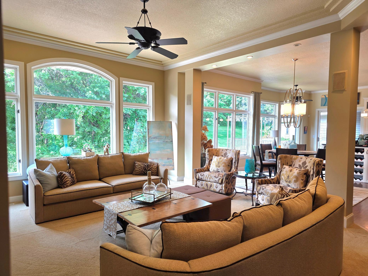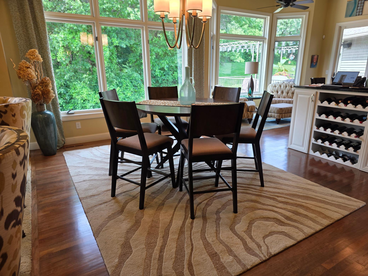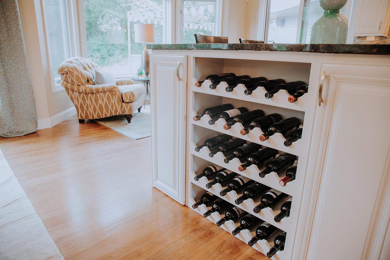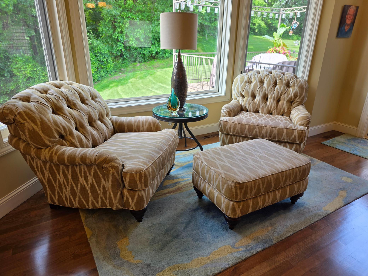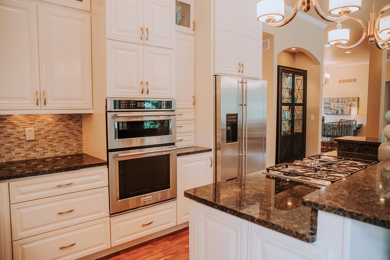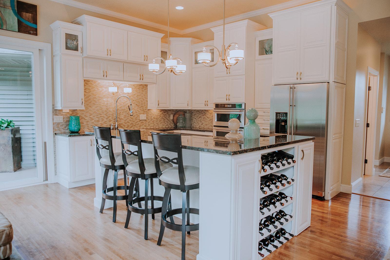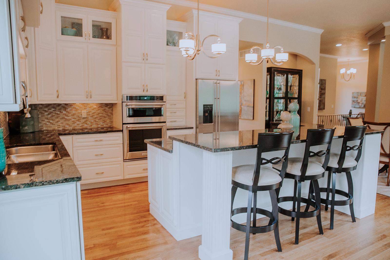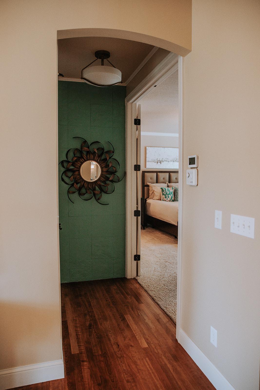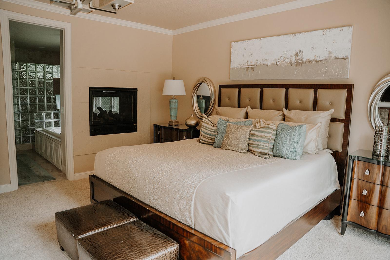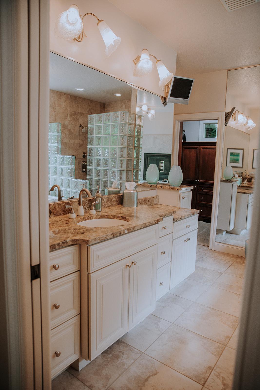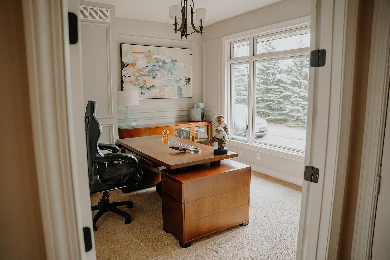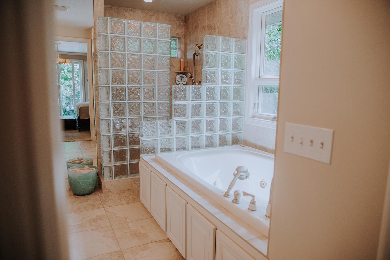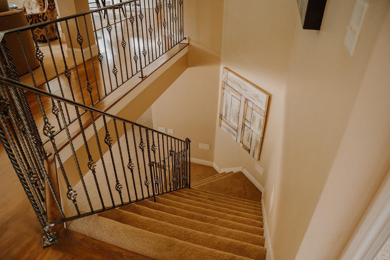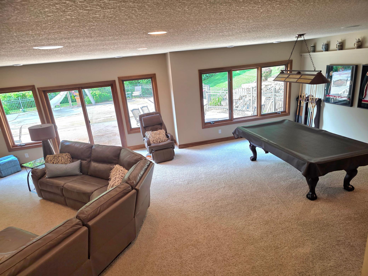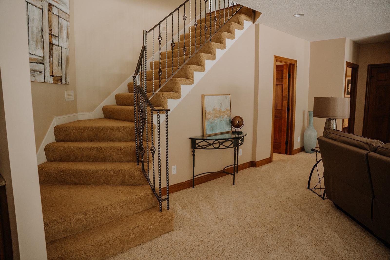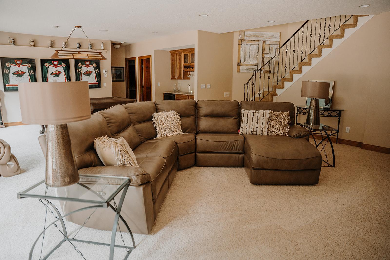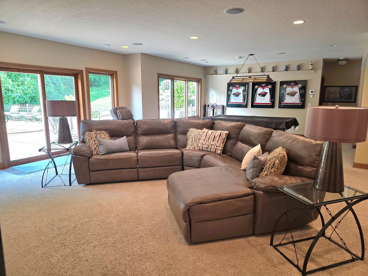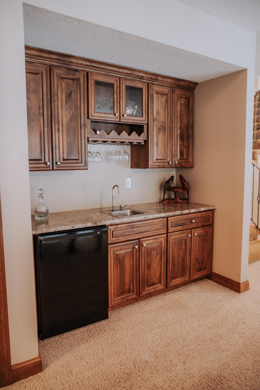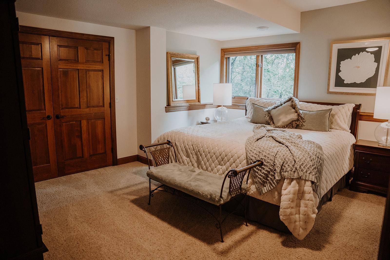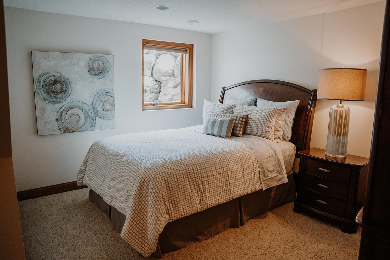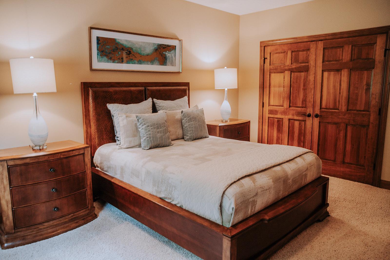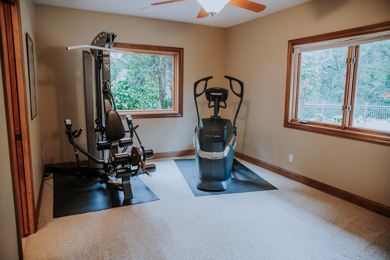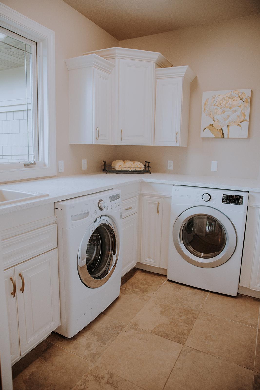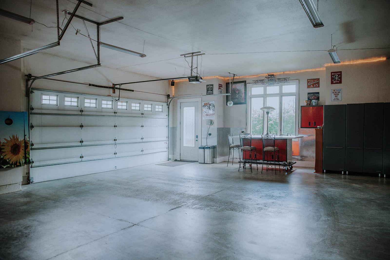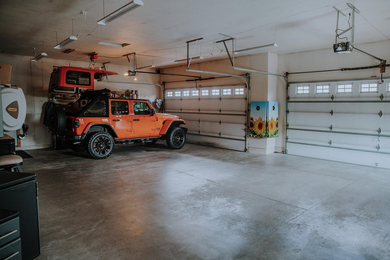
Property Listing
Description
Welcome to your dream home—perfectly nestled on a peaceful cul-de-sac in a quiet neighborhood. This stunning one-story walkout offers 5 spacious bedrooms and 4 bathrooms, blending comfort, luxury, and functionality on a private 1.5-acre lot. The main level boasts an open floor plan with a gourmet kitchen, sitting area, dining and living room—each flooded with natural light from oversized sun-filled windows. You'll also find a private office, a well-appointed laundry room with ample storage, and a luxurious owner’s suite featuring a cozy fireplace, walk-in shower, separate soaking tub, and patio doors opening to a private sitting area overlooking the pool. The walkout lower level is designed for entertaining, featuring a wet bar, game area, four large bedrooms, and two full bathrooms—perfect for entertaining guests, all with direct access to the pool and patio. Large beautiful yet cozy deck nestled in a private serene setting overlooking the pool with string lights overhead, casting a golden glow in the evenings, adding charm and intimacy. Car enthusiasts and hobbyists will love the oversized (44x28) attached heated garage with 8-ft doors and space for 4+ vehicles. Additionally, the property includes a second oversized garage 1,036 sq ft) with 9-ft doors and a loft area—great for extra storage, a workshop, or future expansion. Enjoy the perfect balance of privacy and convenience, with easy access to nearby amenities and quick freeway connections. This rare gem offers space, serenity, and timeless style—inside and out. New streets coming to the neighborhood in July!Property Information
Status: Active
Sub Type: ********
List Price: $1,150,000
MLS#: 6735753
Current Price: $1,150,000
Address: 1509 Haller Court S, Saint Paul, MN 55119
City: Saint Paul
State: MN
Postal Code: 55119
Geo Lat: 44.89582
Geo Lon: -92.990198
Subdivision: Hallers Woods
County: Ramsey
Property Description
Year Built: 2003
Lot Size SqFt: 66211.2
Gen Tax: 9900
Specials Inst: 0
High School: ********
Square Ft. Source:
Above Grade Finished Area:
Below Grade Finished Area:
Below Grade Unfinished Area:
Total SqFt.: 4466
Style: Array
Total Bedrooms: 5
Total Bathrooms: 4
Total Full Baths: 3
Garage Type:
Garage Stalls: 6
Waterfront:
Property Features
Exterior:
Roof:
Foundation:
Lot Feat/Fld Plain: Array
Interior Amenities:
Inclusions: ********
Exterior Amenities:
Heat System:
Air Conditioning:
Utilities:


