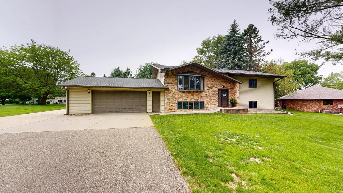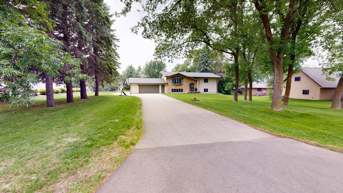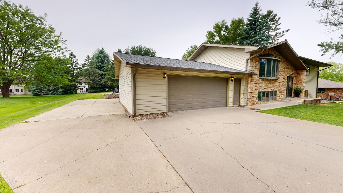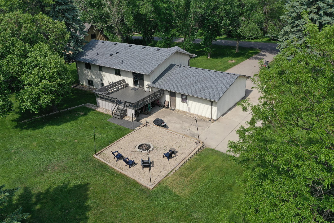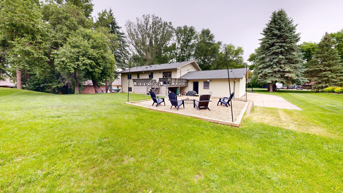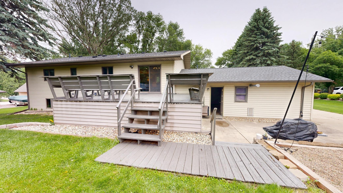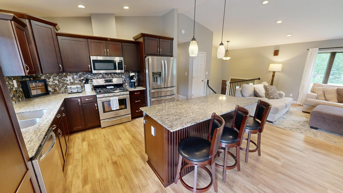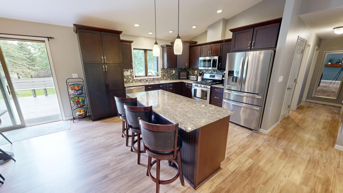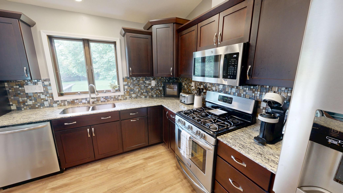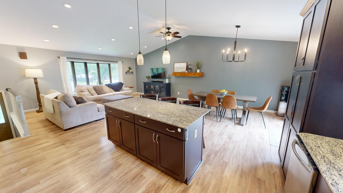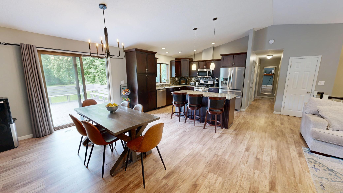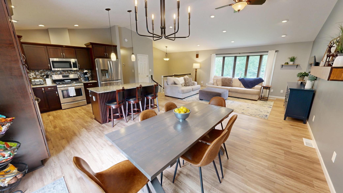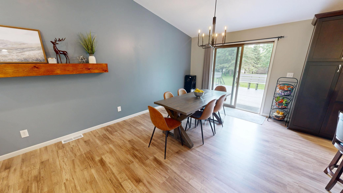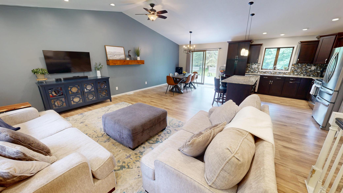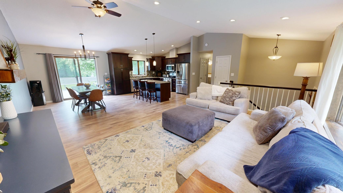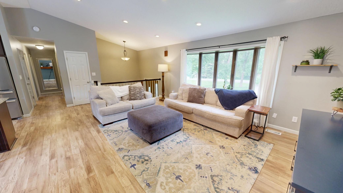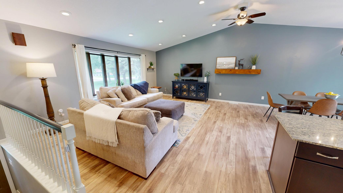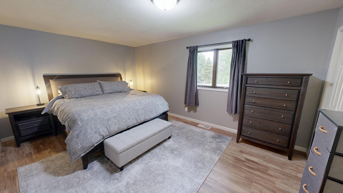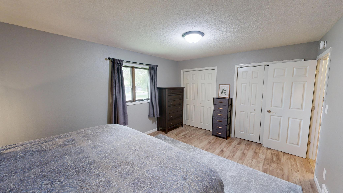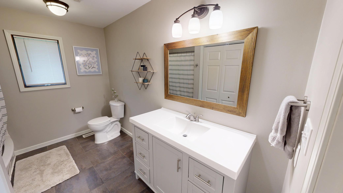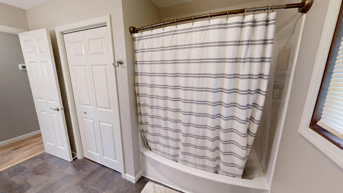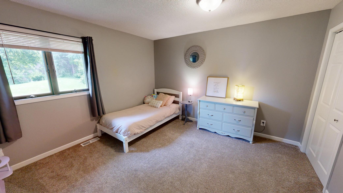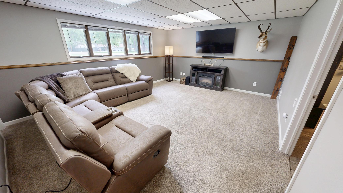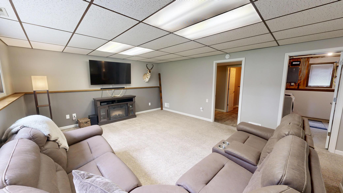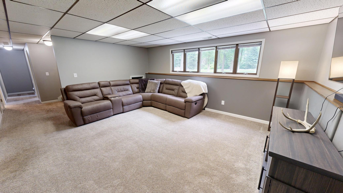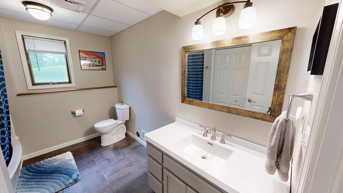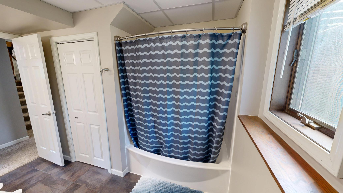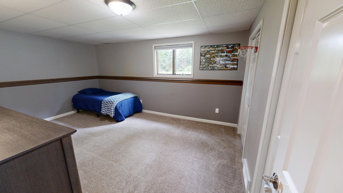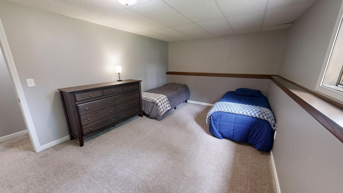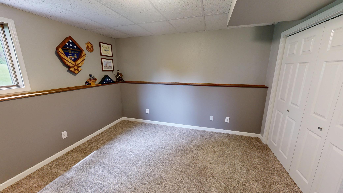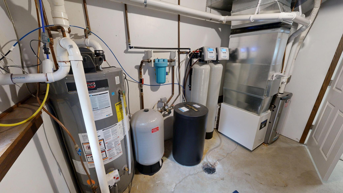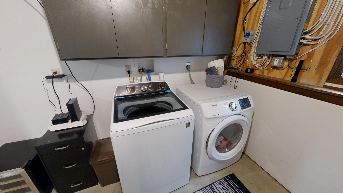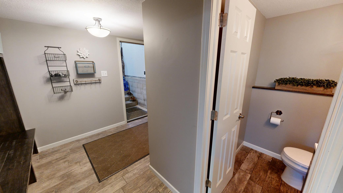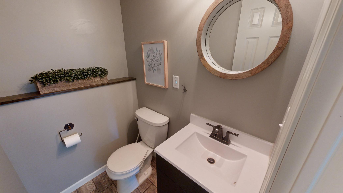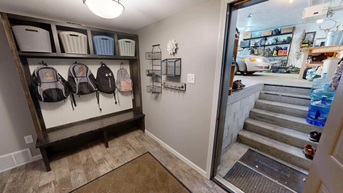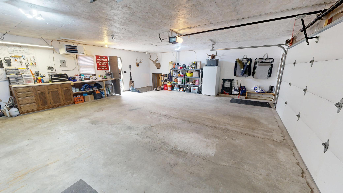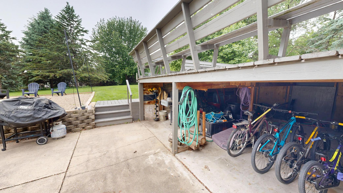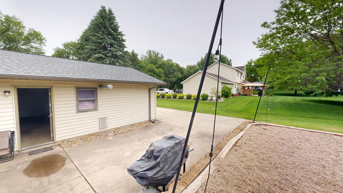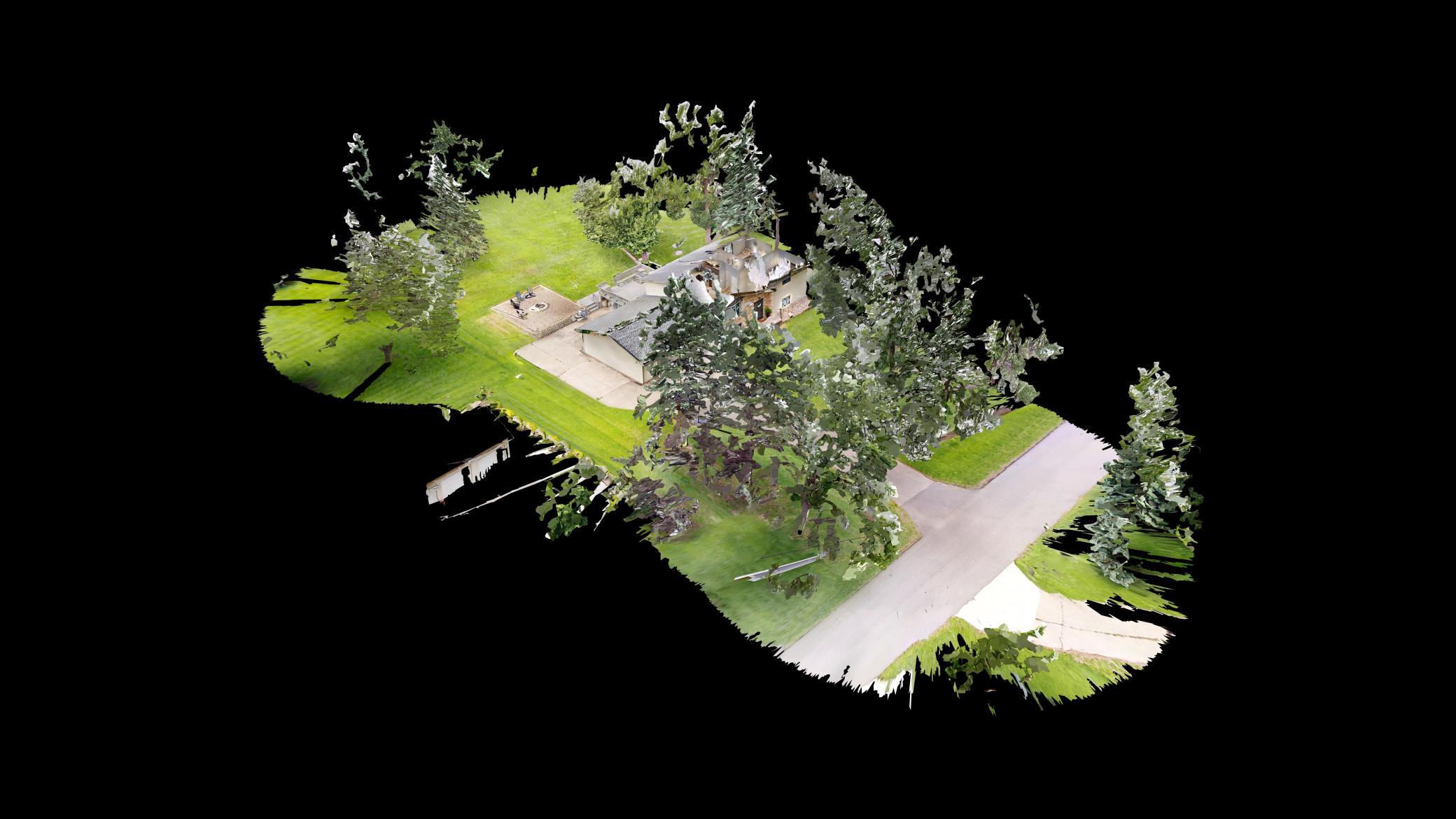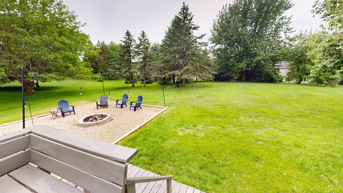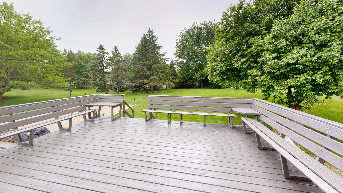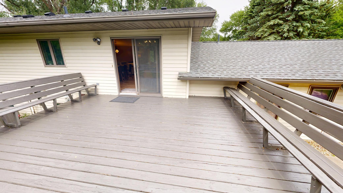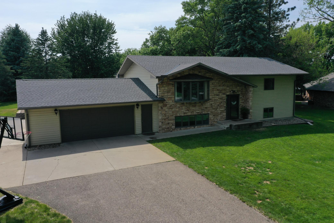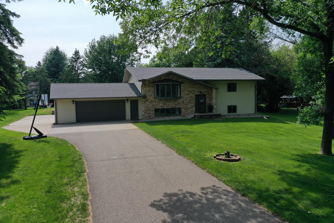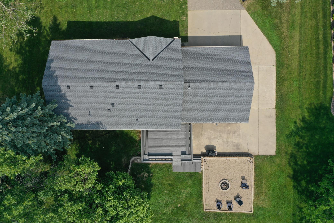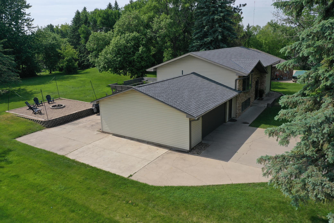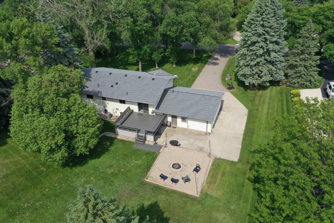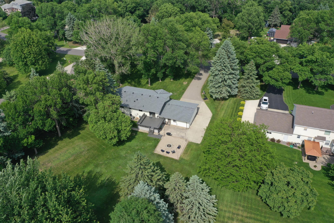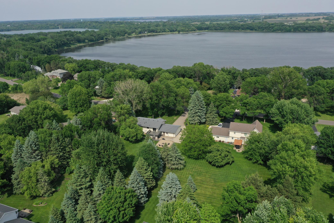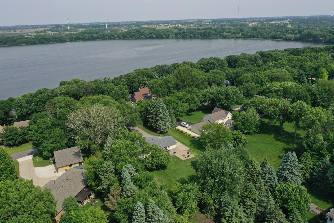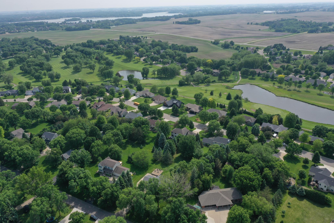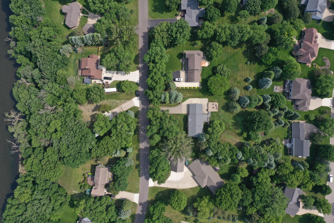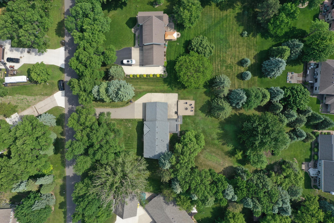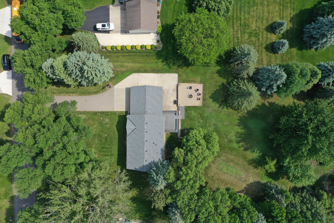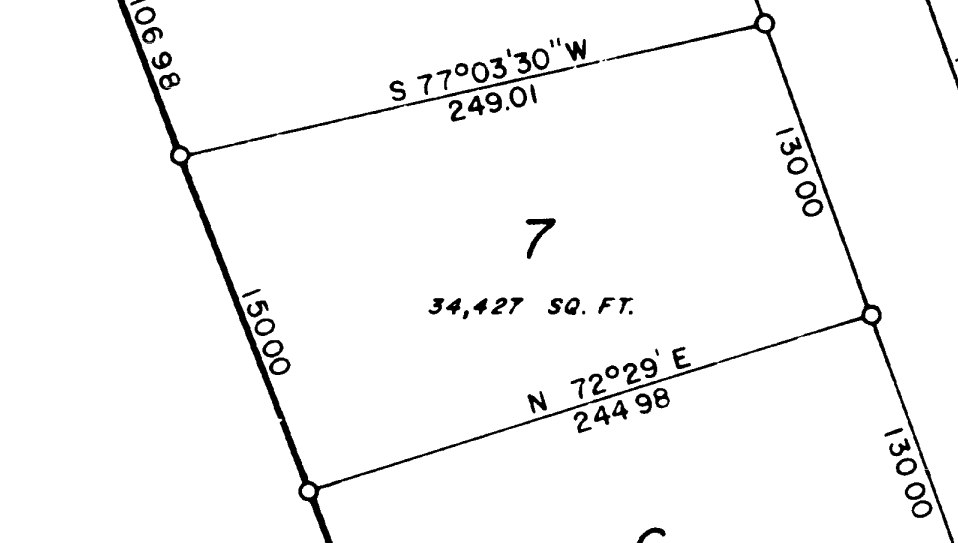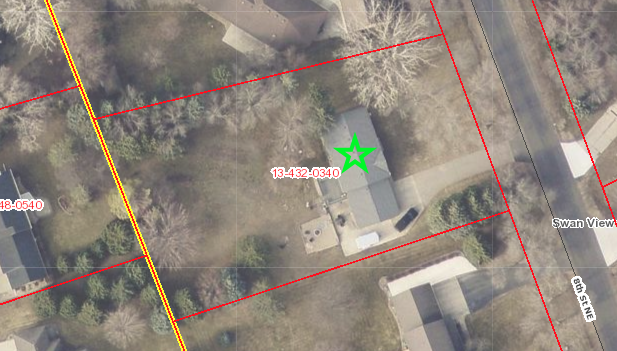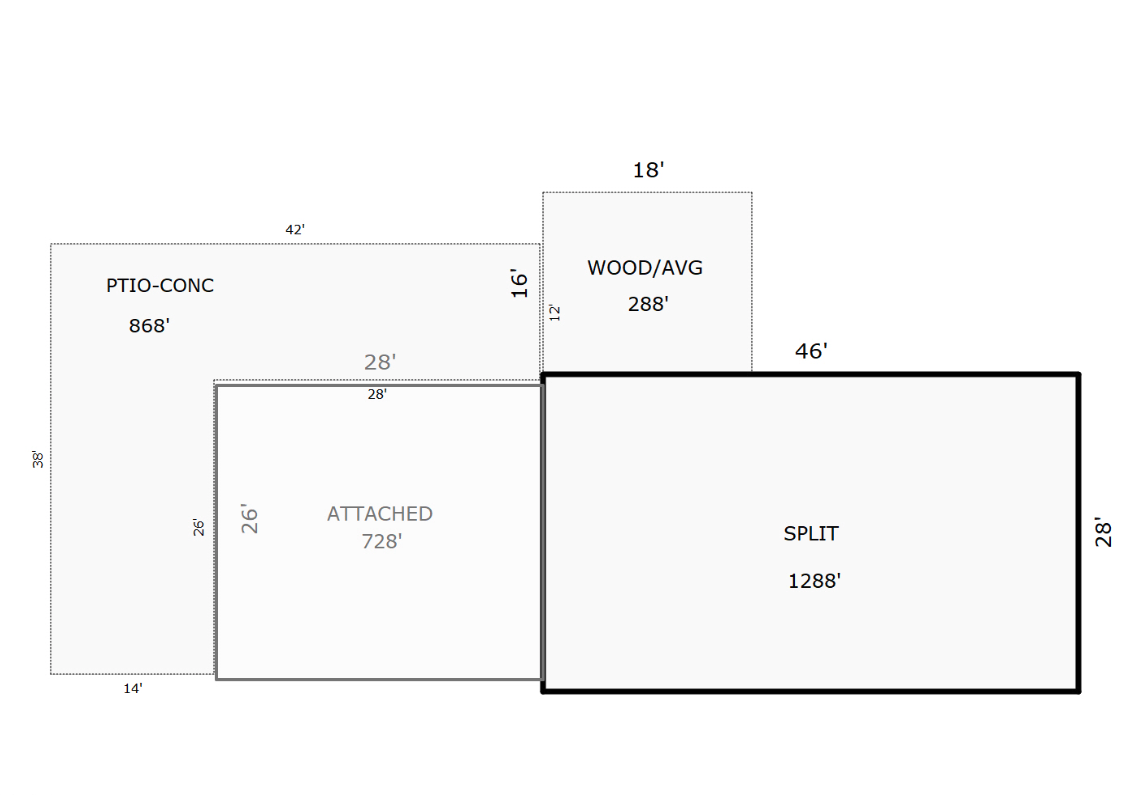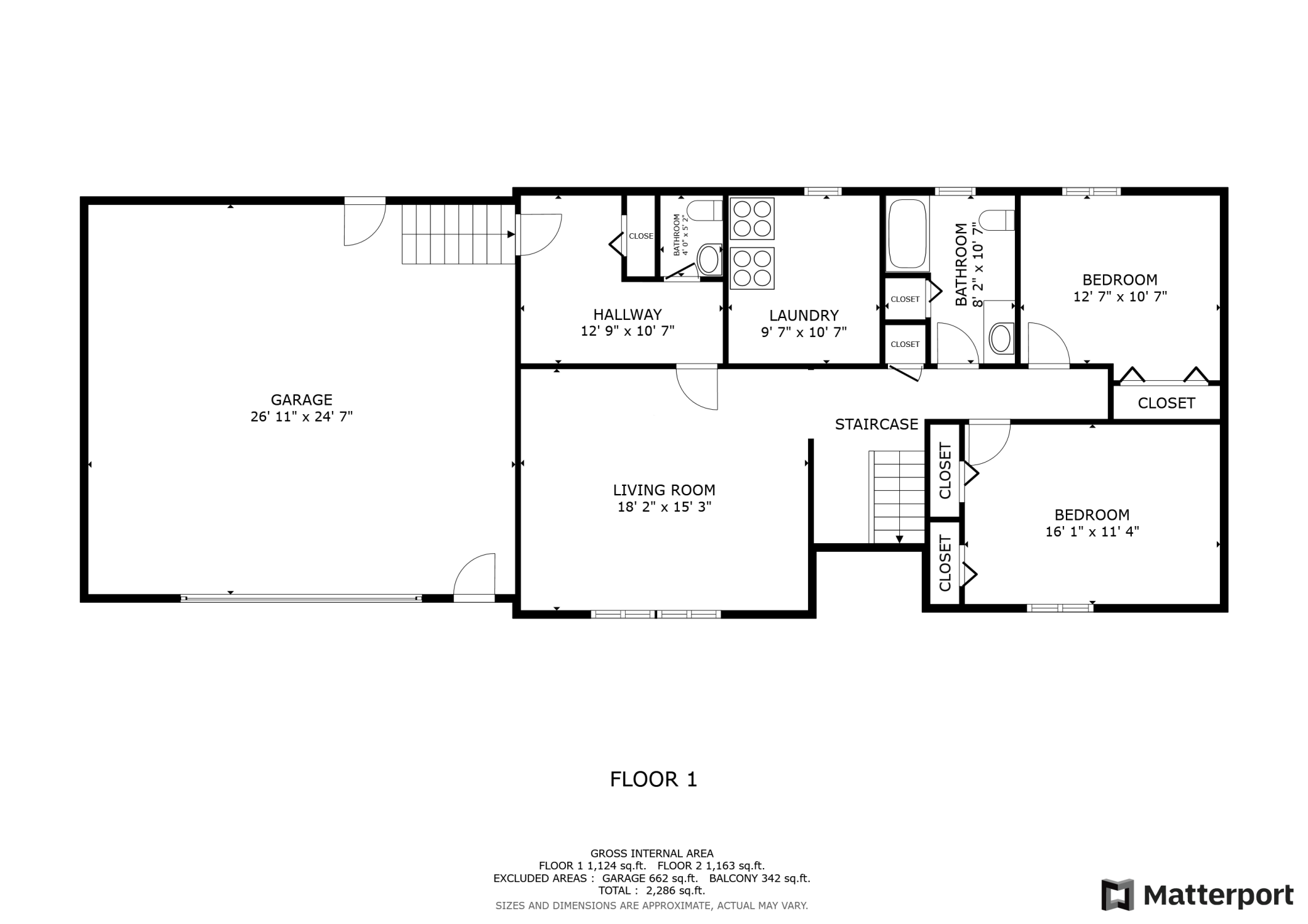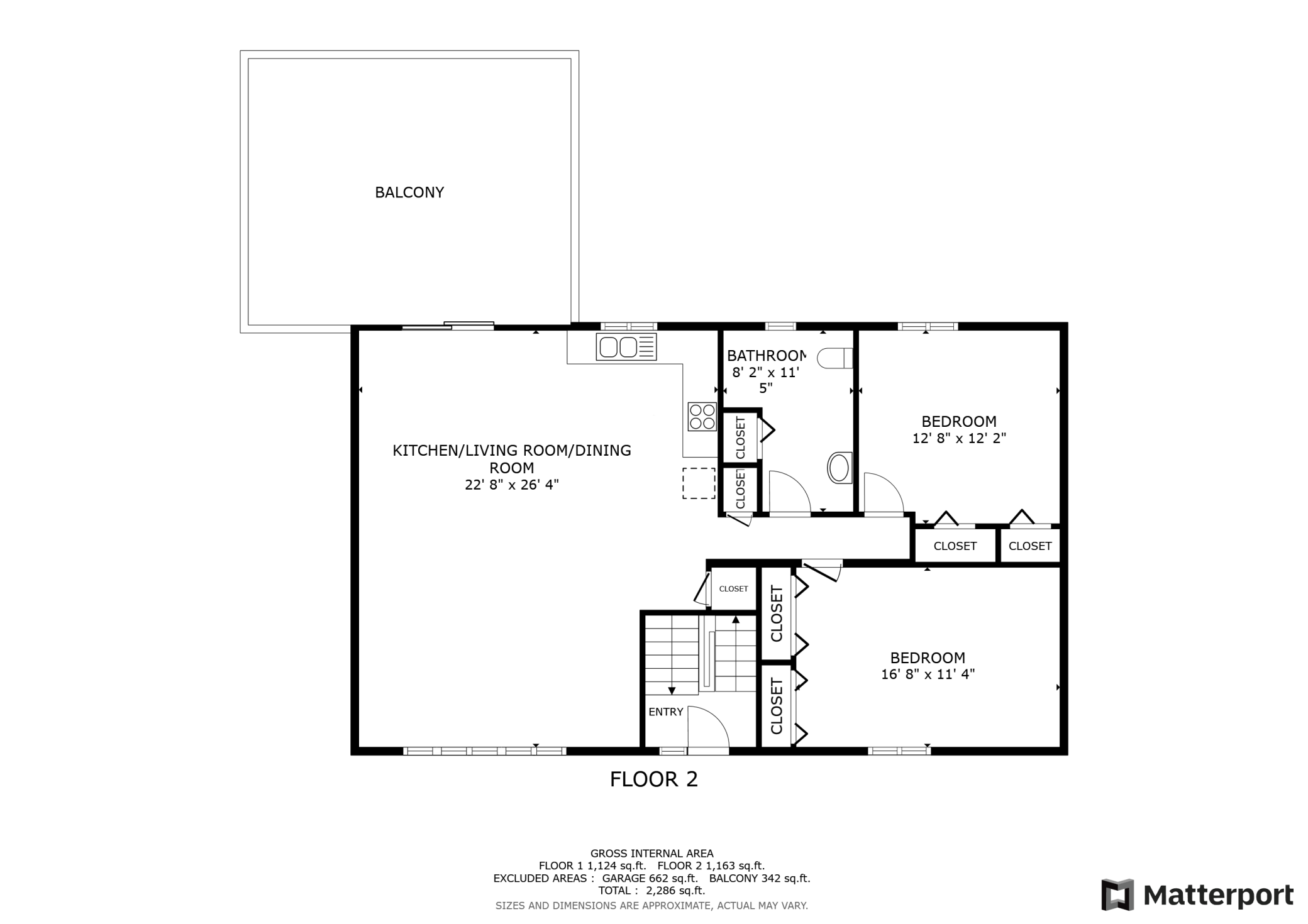
Property Listing
Description
Embrace a life of finer finishes and comfort in this elegant 4-bedroom, 3-bathroom residence. Meticulously designed living space. As you step into the heart of the home, you're greeted by a stunning open-concept living area that seamlessly blends the kitchen, dining, and living spaces; bathed in natural light streaming through expansive windows, offering picturesque views of the surrounding landscape. Contemporary design accentuated by sleek hard surfaced floors, creating a warm and inviting atmosphere. Recessed lighting adds a touch of sophistication, while strategically placed lamps create intimate pockets of ambiance. The spacious living room, adorned with plush, neutral-toned furnishings, invites you to relax and unwind after a long day. Upper level primary suite with a second bedroom and updated bathroom. Lower level additional carpeted living space with two bedrooms and two bathrooms along with a mud room linked to a garage passageway. Each floor offers its own unique charm. This is a fabulous property for hosting gatherings inside and out... The large deck, extra concrete and outdoor fire-pit area bode well for any occasion. Prepare gourmet meals in the state-of-the-art kitchen, or retreat to your private oasis in the primary suite, this residence offers the perfect backdrop for creating lasting memories and living your best life. Do not miss the virtual 3D tour or pre-list home inspection and schedule your private viewing today.Property Information
Status: Active
Sub Type: ********
List Price: $420,000
MLS#: 6735229
Current Price: $420,000
Address: 3322 8th Street NE, Willmar, MN 56201
City: Willmar
State: MN
Postal Code: 56201
Geo Lat: 45.157078
Geo Lon: -95.034776
Subdivision: Swan View Second Add
County: Kandiyohi
Property Description
Year Built: 1984
Lot Size SqFt: 34427
Gen Tax: 3574
Specials Inst: 7585
High School: ********
Square Ft. Source:
Above Grade Finished Area:
Below Grade Finished Area:
Below Grade Unfinished Area:
Total SqFt.: 2576
Style: Array
Total Bedrooms: 4
Total Bathrooms: 3
Total Full Baths: 2
Garage Type:
Garage Stalls: 2
Waterfront:
Property Features
Exterior:
Roof:
Foundation:
Lot Feat/Fld Plain: Array
Interior Amenities:
Inclusions: ********
Exterior Amenities:
Heat System:
Air Conditioning:
Utilities:


