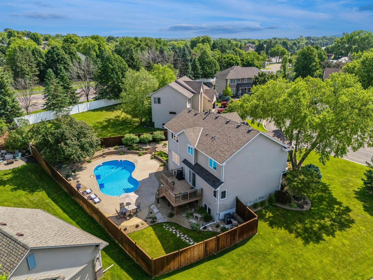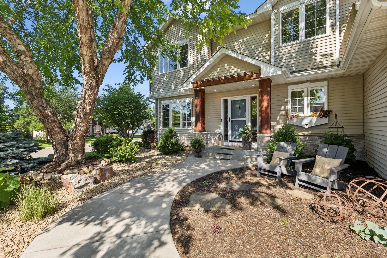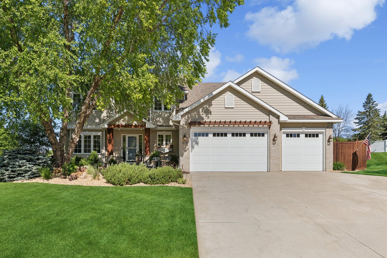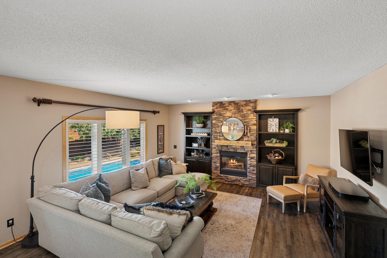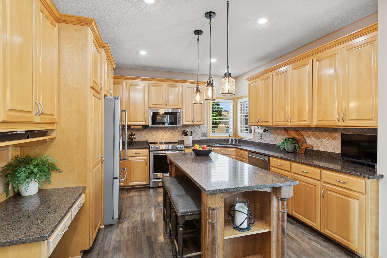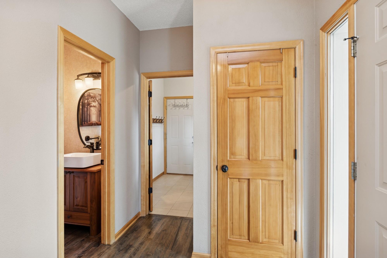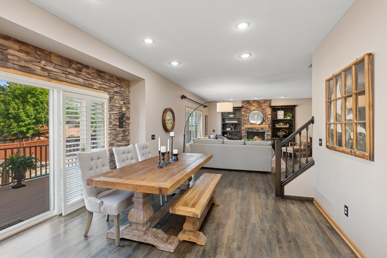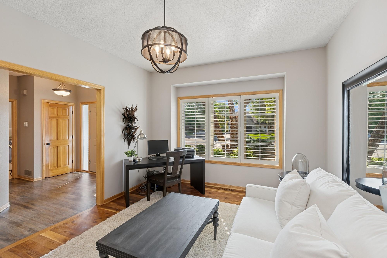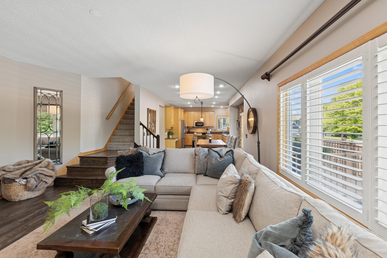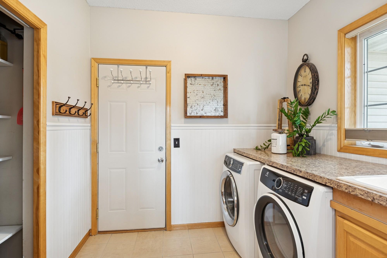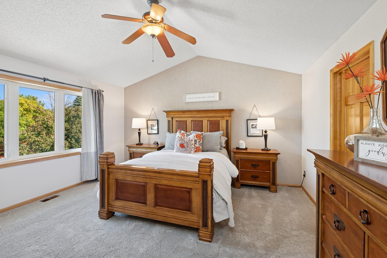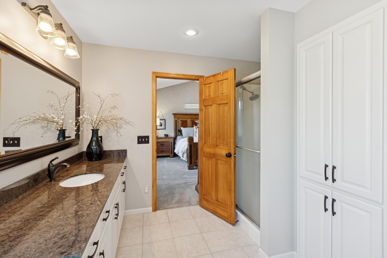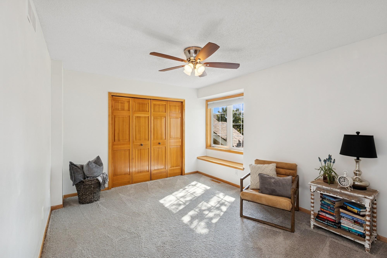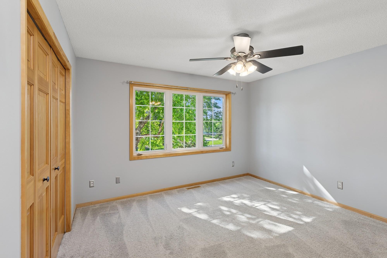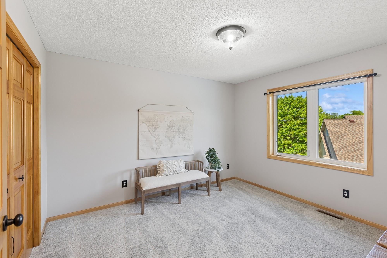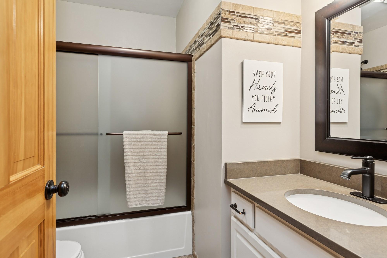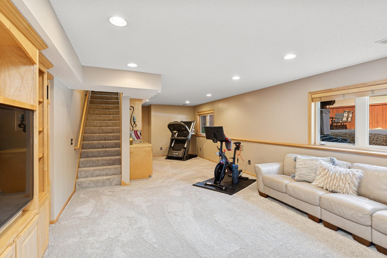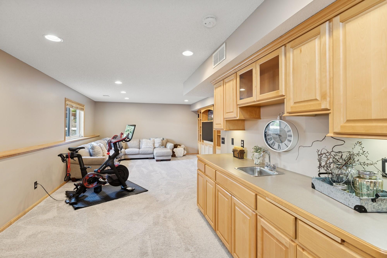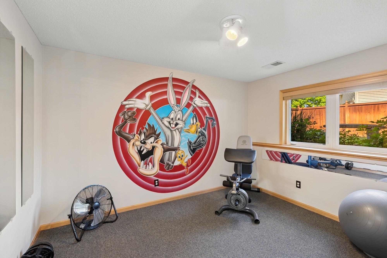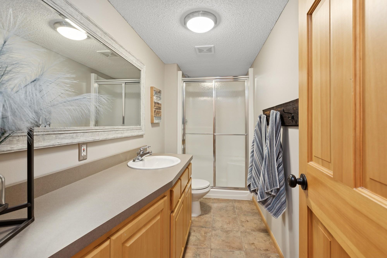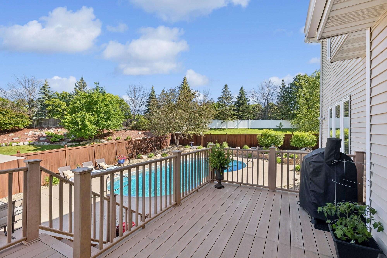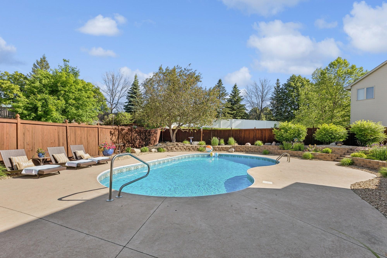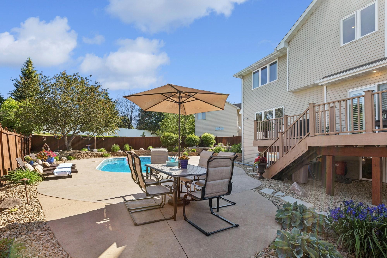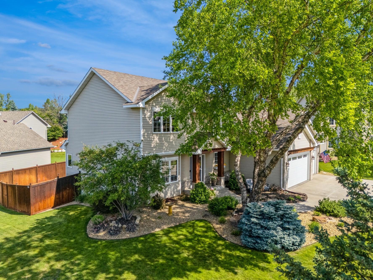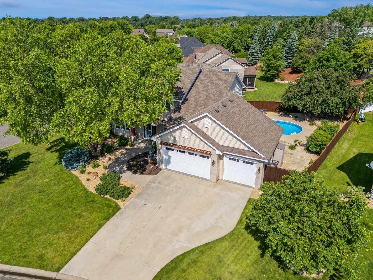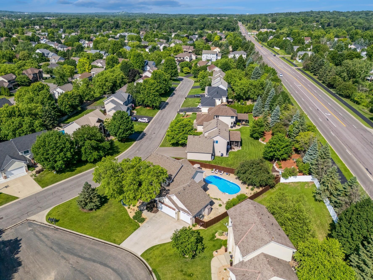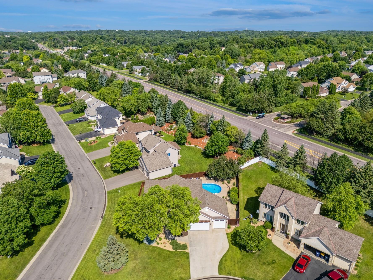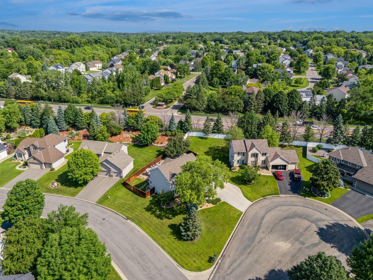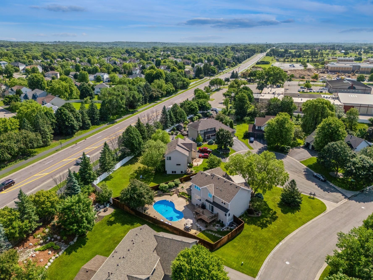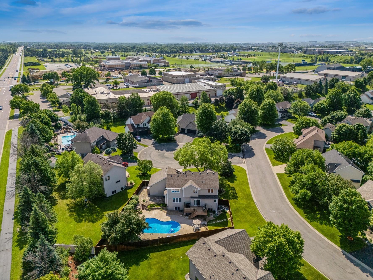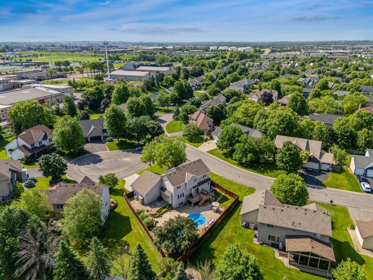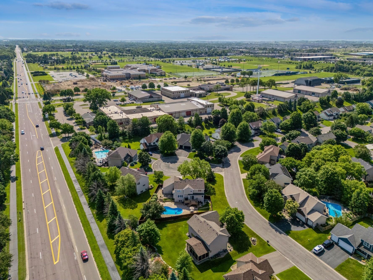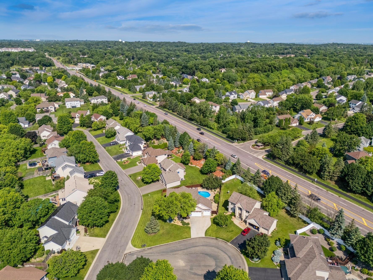
Property Listing
Description
Beautifully Crafted Home in Cedar Isle with Pool & Premium Finishes! Thoughtfully designed, meticulously maintained home nestled in the desirable Cedar Isles neighborhood of Apple Valley offers comfort, style, and exceptional functionality! This home is ready to impress! The main floor showcases stunning red birch and walnut wood floors, cozy in-floor hot water heating, and a gorgeous stone fireplace with a custom wood mantel. The open kitchen features stainless steel appliances, a built-in desk, a small center island, and seamless flow into the dining and living areas—perfect for everyday living and entertaining. A private back staircase leads to the upper level, offering added privacy and charm. Upstairs you’ll find three spacious bedrooms served by a full hall bathroom and a luxurious primary suite complete with a walk-in closet and private bath. A dedicated main floor home office provides the perfect space for remote work or study. The finished lower level is designed for fun and functionality, boasting a built-in media center, a wet bar, and a versatile space currently used as a home gym, complete with a bedroom and ¾ bath—ideal for guests or multi-use living. Step outside to your personal backyard retreat with a sparkling in-ground pool, outdoor storage for pool equipment, and plenty of room to relax or entertain. The heated, finished garage adds to the home’s comfort and practicality. Additional highlights include a newer roof and HVAC system, all set in a wonderful neighborhood close to parks, trails, and conveniences. Don’t miss this rare opportunity to own a beautifully appointed home with premium features and fantastic outdoor living in a sought-after community!Property Information
Status: Active
Sub Type: ********
List Price: $624,900
MLS#: 6734736
Current Price: $624,900
Address: 14057 Flintwood Court, Apple Valley, MN 55124
City: Apple Valley
State: MN
Postal Code: 55124
Geo Lat: 44.745979
Geo Lon: -93.198478
Subdivision: Cedar Isle Estates 5th Add
County: Dakota
Property Description
Year Built: 1997
Lot Size SqFt: 12632.4
Gen Tax: 6896
Specials Inst: 0
High School: ********
Square Ft. Source:
Above Grade Finished Area:
Below Grade Finished Area:
Below Grade Unfinished Area:
Total SqFt.: 3406
Style: Array
Total Bedrooms: 5
Total Bathrooms: 4
Total Full Baths: 2
Garage Type:
Garage Stalls: 3
Waterfront:
Property Features
Exterior:
Roof:
Foundation:
Lot Feat/Fld Plain: Array
Interior Amenities:
Inclusions: ********
Exterior Amenities:
Heat System:
Air Conditioning:
Utilities:


