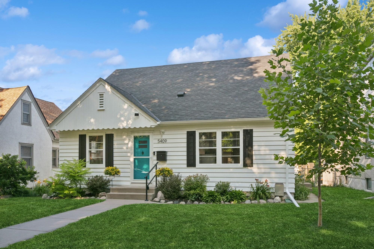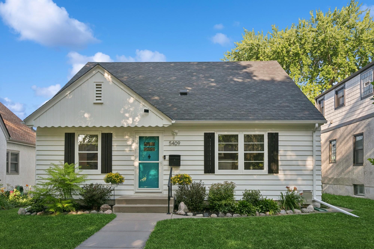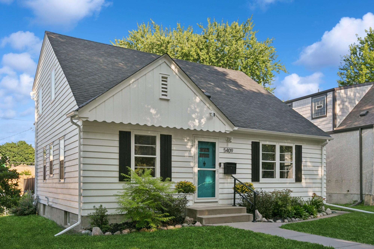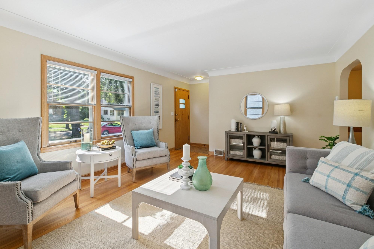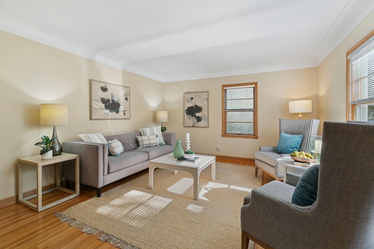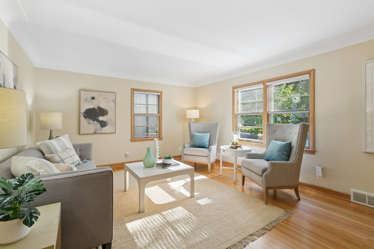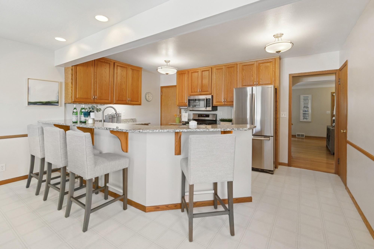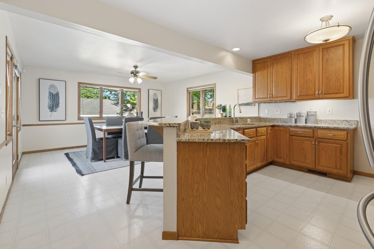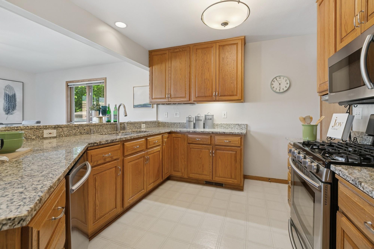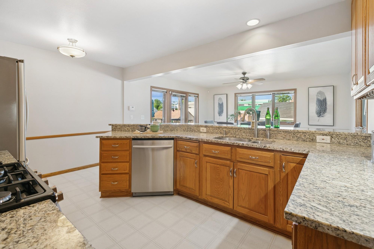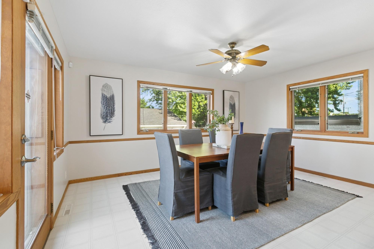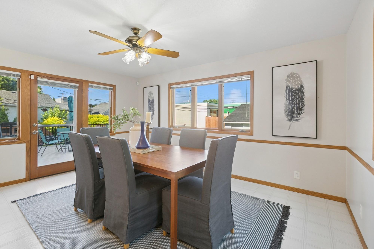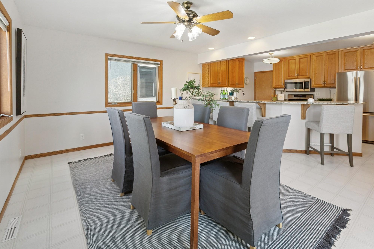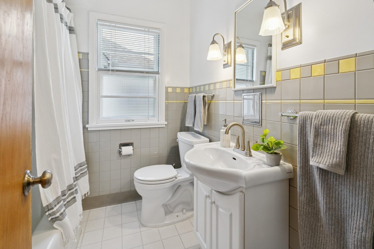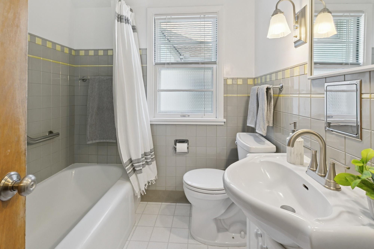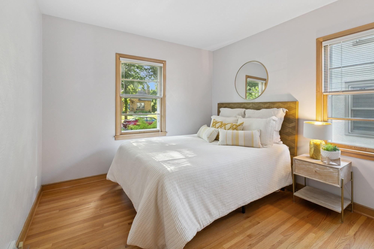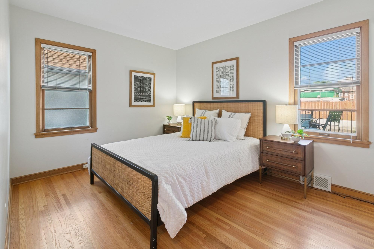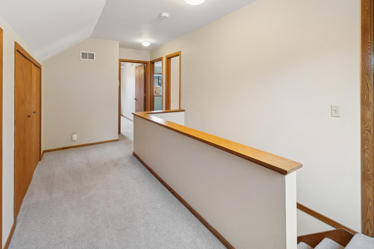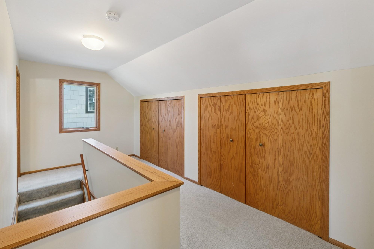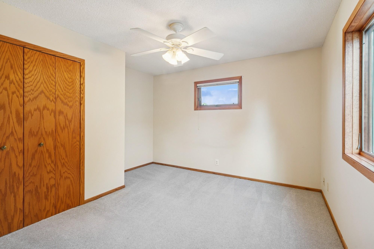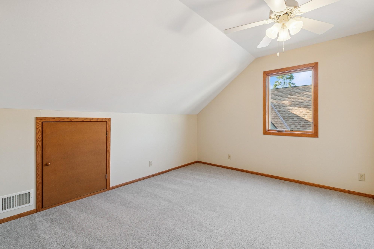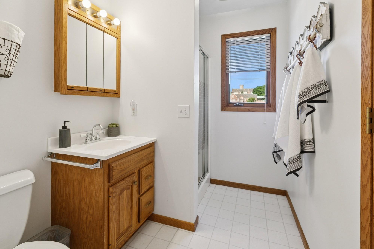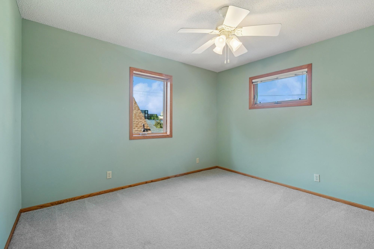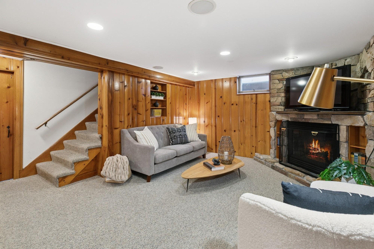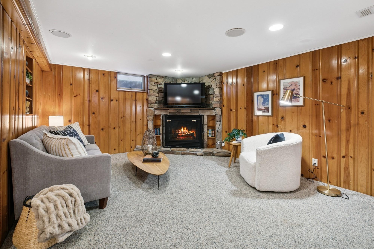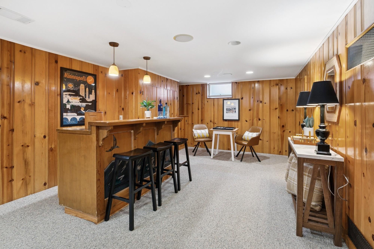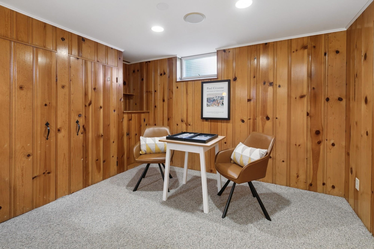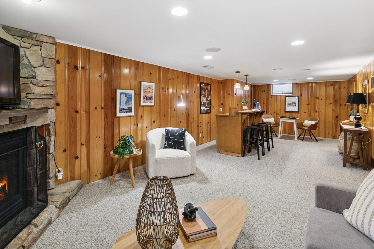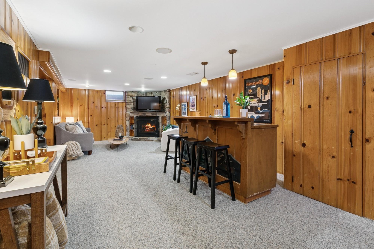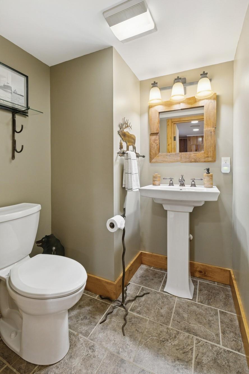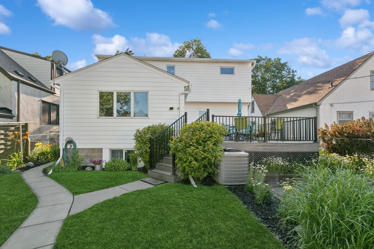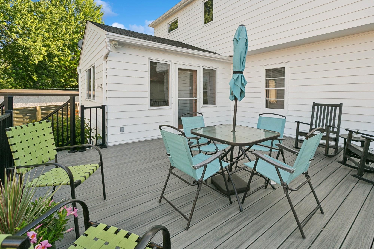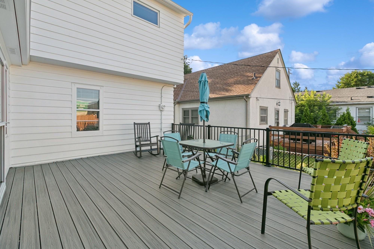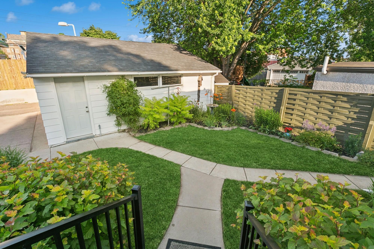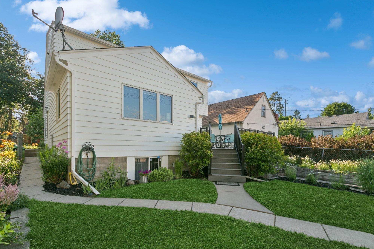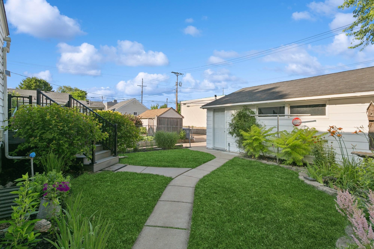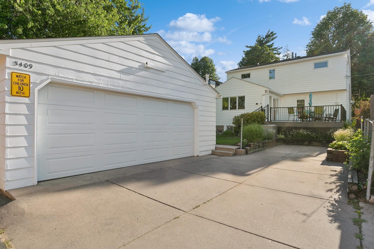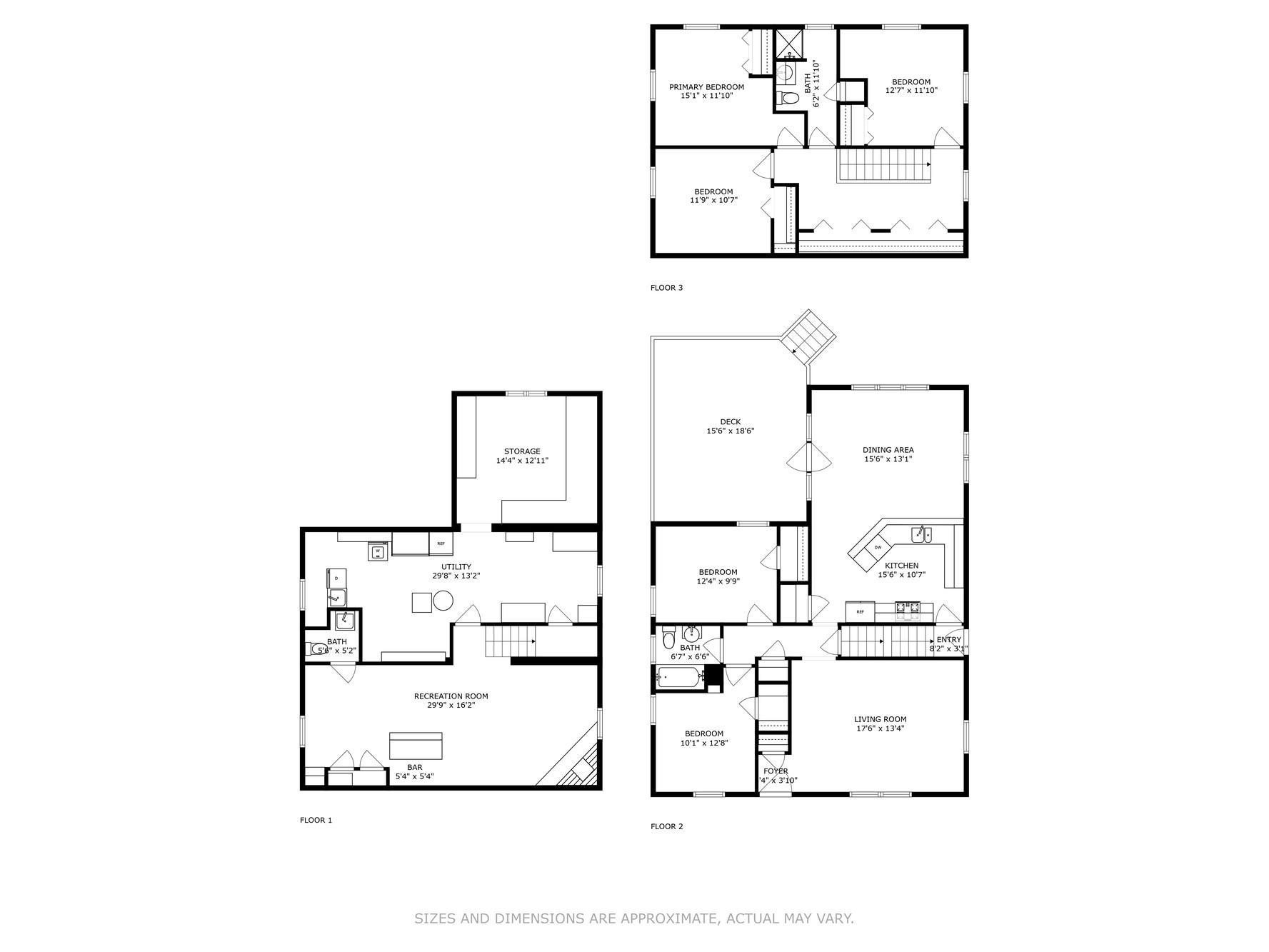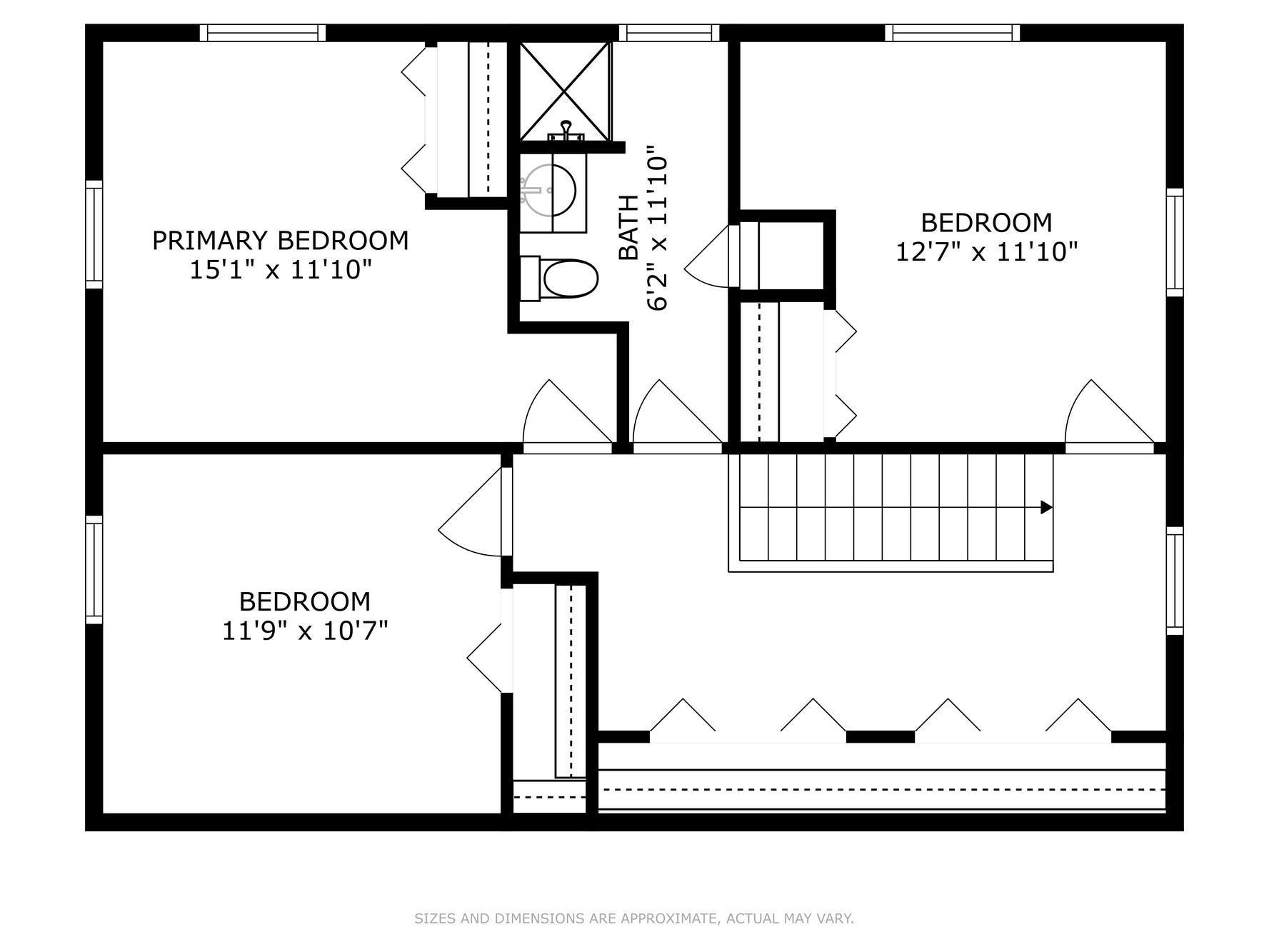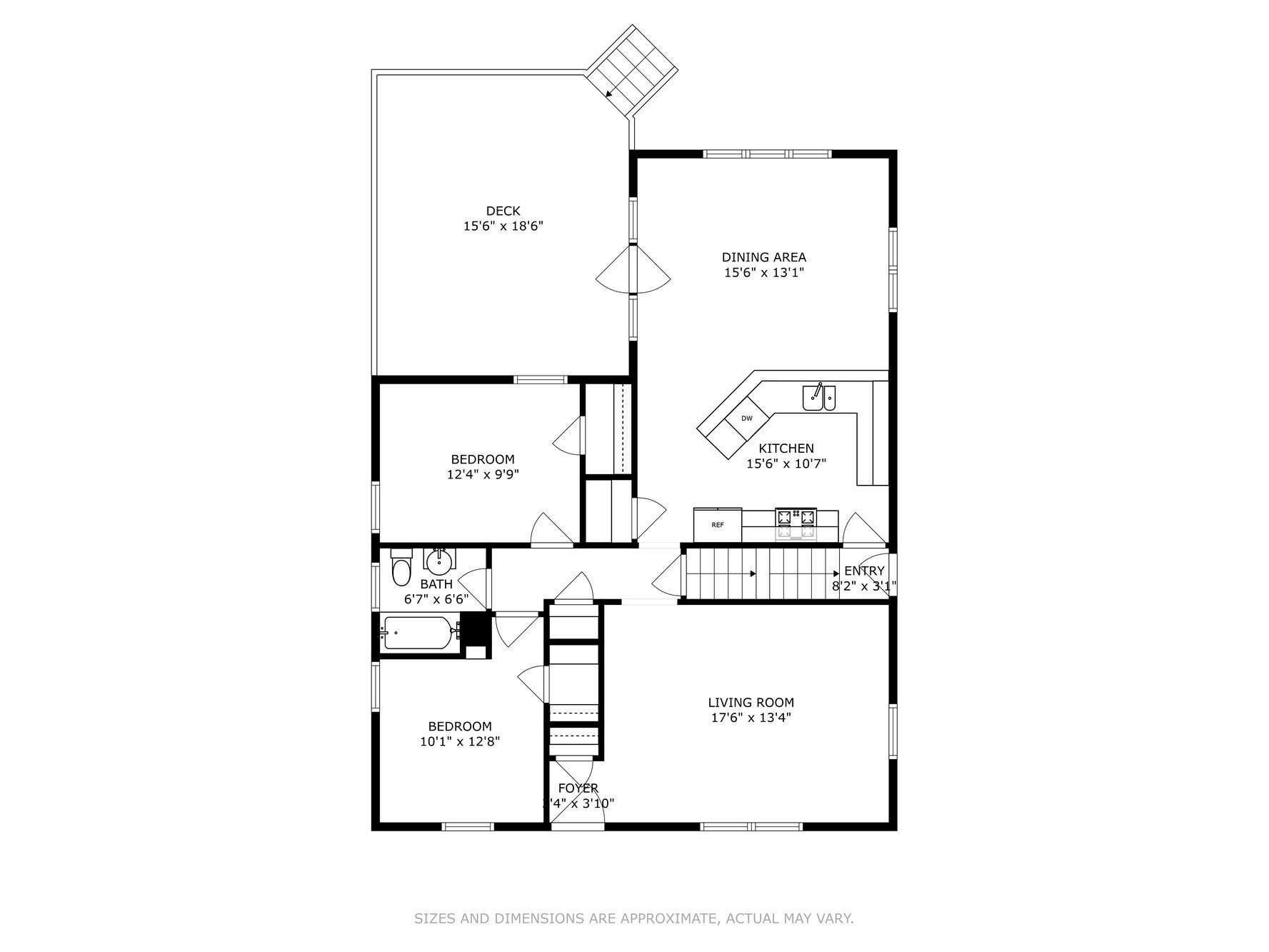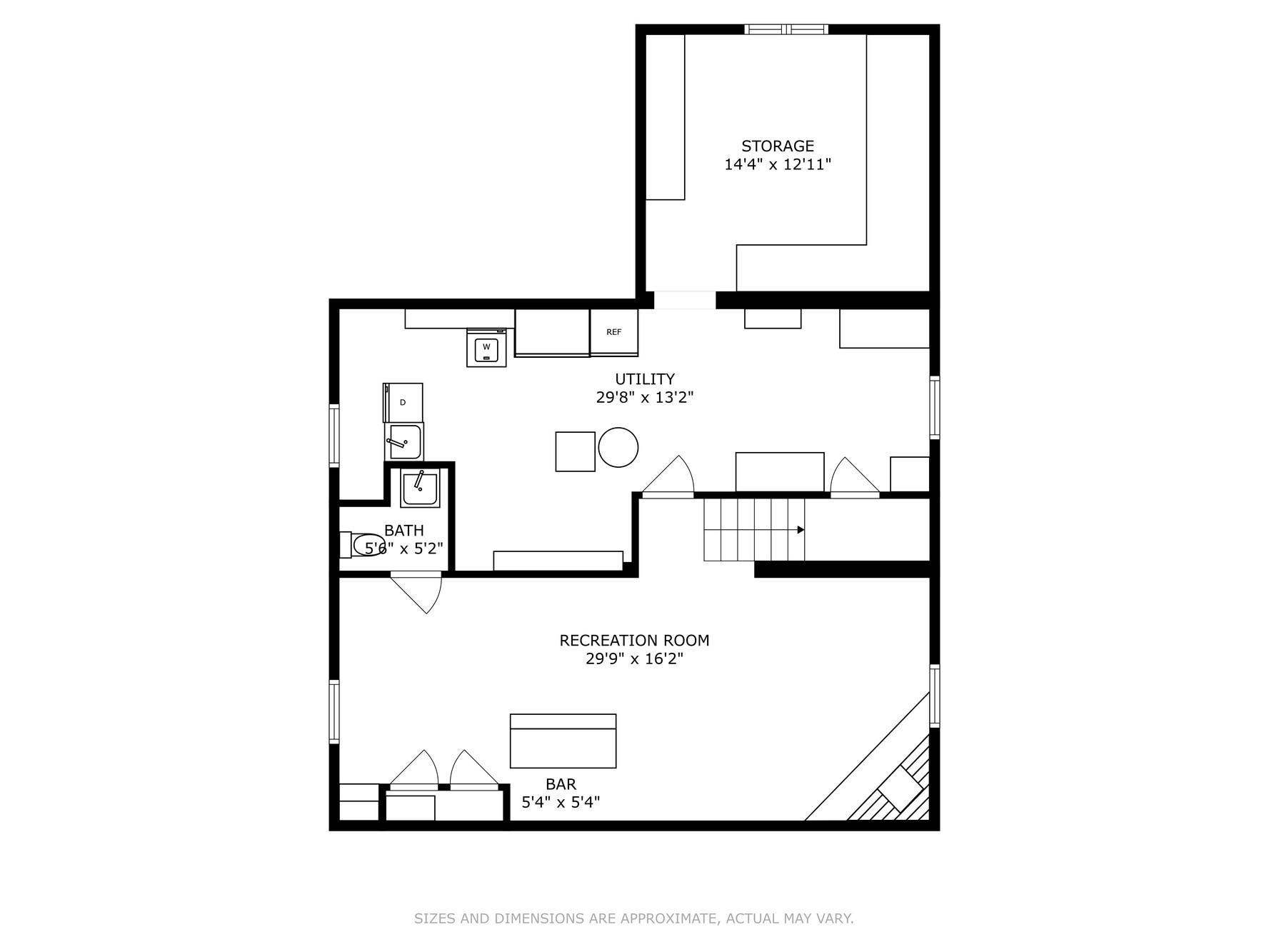
Property Listing
Description
Opportunity awaits you, the first time available in 53 years! Stunning Cape Cod on a gorgeous tree-lined street right in the heart of South Minneapolis and the highly sought after Kenny Neighborhood. Not only is this home in pristine condition but the current owners have kept up with the times by adding a full two story addition making this 1 1/2 story live like a true 2 story home along with the addition of a huge eat-in kitchen and additional basement space. The upper level features 3 large bedrooms with extensive storage and closet space and a 3/4 bath. When entering the home on the main level you will be greeted by a spacious living area with beautiful wood floors and a room bathed in natural sunlight. There are also two good sized bedrooms, a very stylish vintage full bathroom and a generous sized eat-in kitchen with copious amounts of cabinet and counter space, stainless appliances and granite counters. There is direct access from you informal dining area to the newer maintenance free deck which overlooks your meticulously landscaped backyard. The lower level of the home features a large family room with gas fireplace, 1/2 bath which could easily be converted into a full bath, laundry area, possible sixth bedroom or flex space (egress window already installed) and plenty of storage space. There is a full sized two car garage and additional space for parking. You are in walking distance to the shops, restaurants and schools in the area making this a most desirable place to call home.Property Information
Status: Active
Sub Type: ********
List Price: $575,000
MLS#: 6733806
Current Price: $575,000
Address: 5409 Aldrich Avenue S, Minneapolis, MN 55419
City: Minneapolis
State: MN
Postal Code: 55419
Geo Lat: 44.904692
Geo Lon: -93.289219
Subdivision: Mortimers Add
County: Hennepin
Property Description
Year Built: 1951
Lot Size SqFt: 4791.6
Gen Tax: 6013
Specials Inst: 0
High School: ********
Square Ft. Source:
Above Grade Finished Area:
Below Grade Finished Area:
Below Grade Unfinished Area:
Total SqFt.: 3180
Style: Array
Total Bedrooms: 5
Total Bathrooms: 3
Total Full Baths: 1
Garage Type:
Garage Stalls: 2
Waterfront:
Property Features
Exterior:
Roof:
Foundation:
Lot Feat/Fld Plain: Array
Interior Amenities:
Inclusions: ********
Exterior Amenities:
Heat System:
Air Conditioning:
Utilities:


