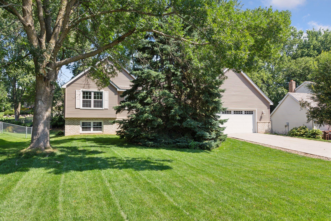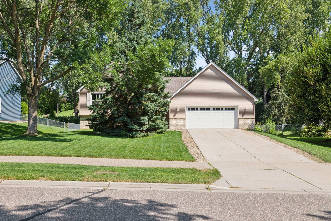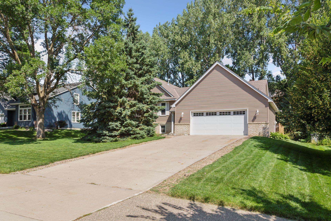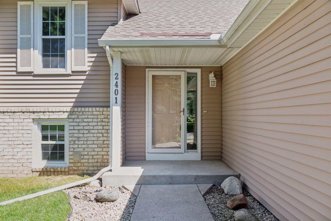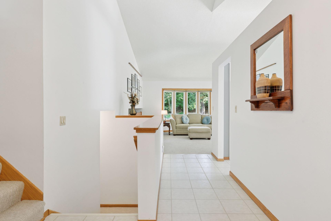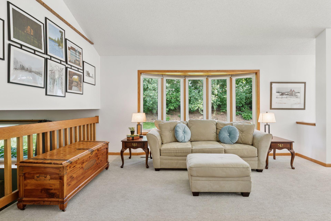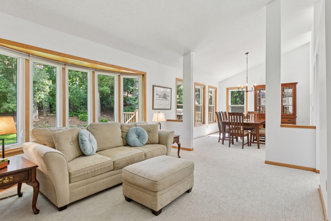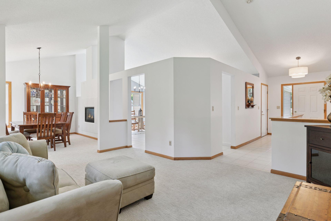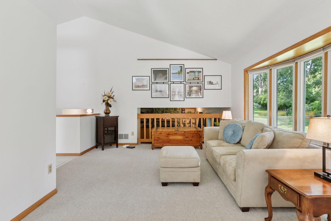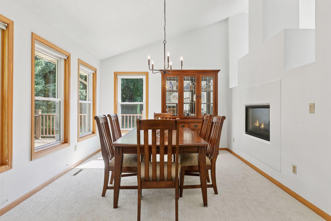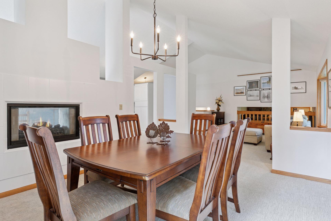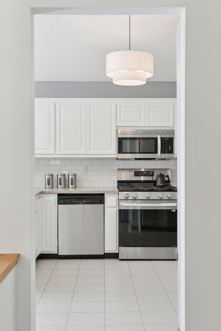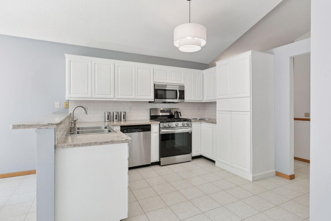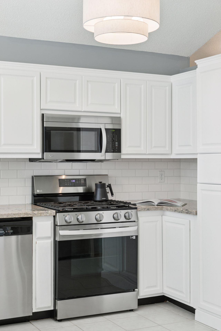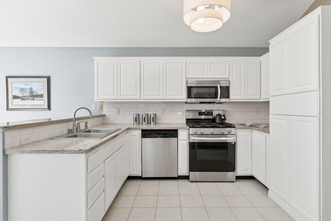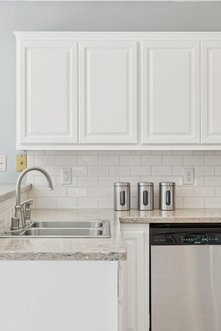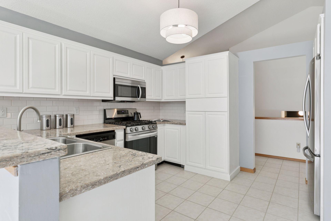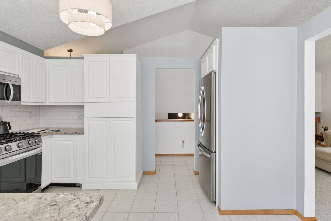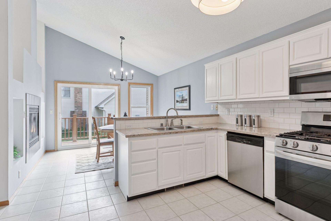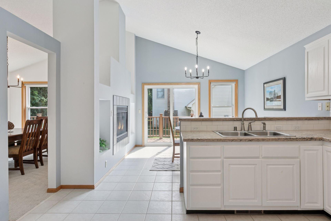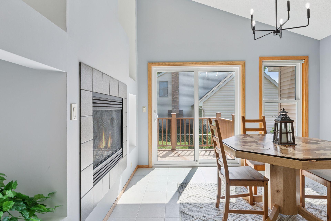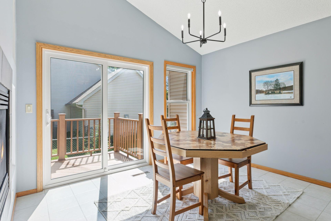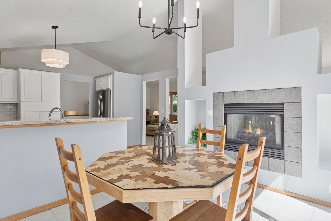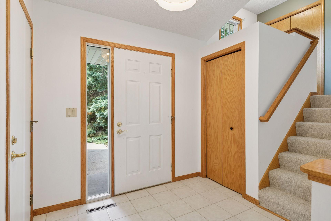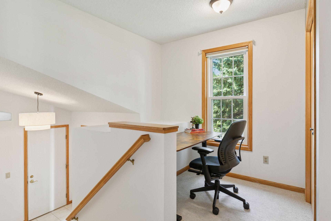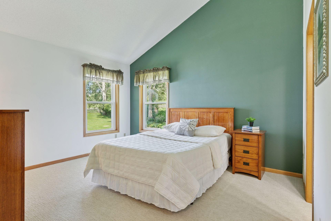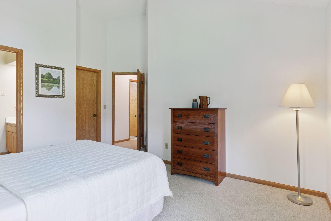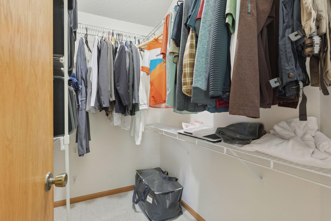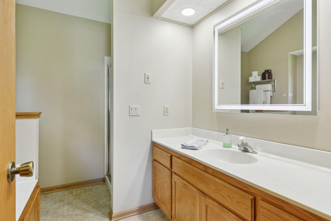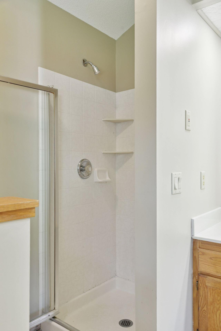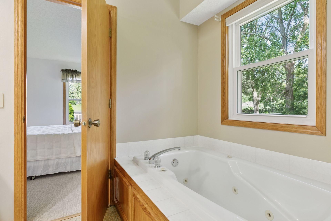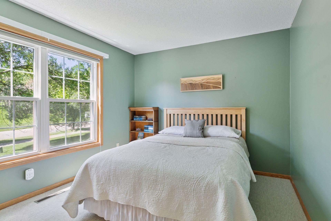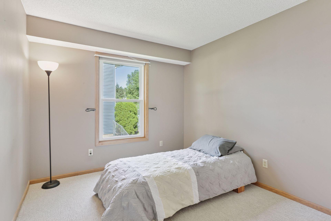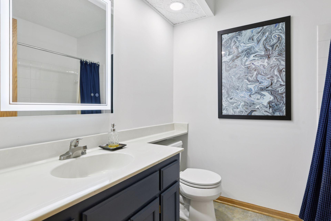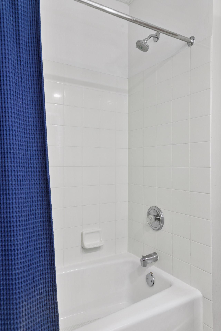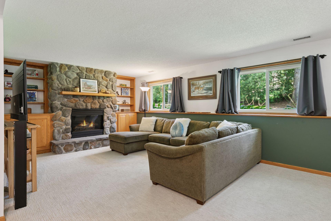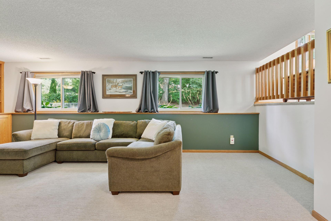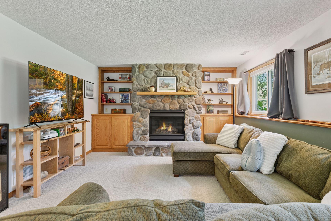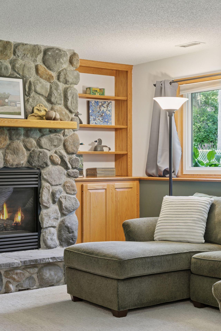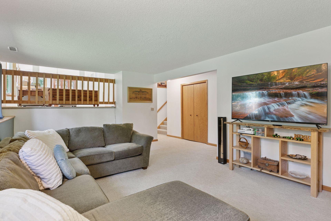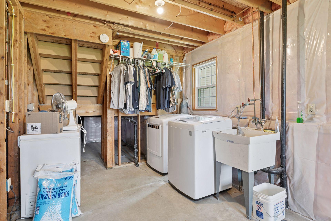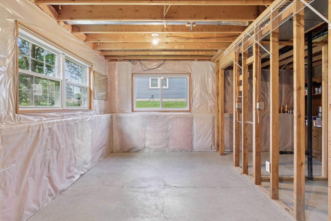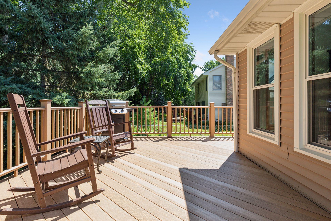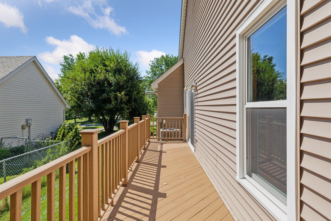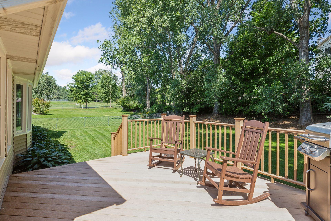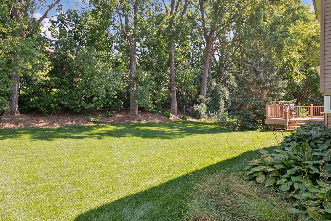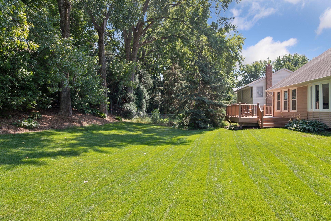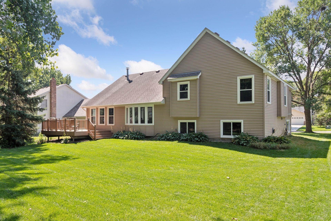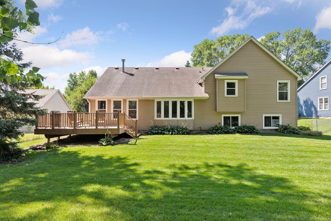
Property Listing
Description
Tucked away in a peaceful and established neighborhood, this beautifully maintained home offers the perfect balance of comfort, privacy, and functionality. Backing to a lush, wooded landscape, you'll enjoy enviable views and a tranquil backdrop from nearly every room. Step inside to find an easy-living floor plan featuring new carpet and paint throughout, designed for both relaxation and entertaining. Soaring vaulted ceilings and large windows flood the main-level living and dining rooms with natural daylight, while offering picturesque views of the surrounding trees. The adjacent, updated kitchen is a true highlight, complete with white cabinetry, quartz countertops, tile backsplash, and newer appliances, while an informal dining area accented by a double-sided gas fireplace and sliding door provides a cozy sunlit space, perfect for your morning coffee or a work-from-home nook. Upstairs, a handy loft with its own closet adds flexible space for an office, study, or play area; and three well-appointed bedrooms and two full baths include a vaulted Owner’s suite with a walk-in closet and private en suite with a whirlpool tub and tiled shower. Downstairs, the inviting family room is a fantastic spot for movie or game nights, complete with a stunning, floor-to-ceiling stone gas fireplace flanked by built-ins, plus an unfinished area with roughed-in electric and plumbing offers exciting potential for an additional bedroom and bath. Outside, unwind on the maintenance-free, wrap-around deck overlooking the flat backyard lined with mature trees and appreciate the oversized two-car attached garage that’s insulated and heated with extra space for storage or a workshop. Also enjoy direct access to the neighborhood bike path system connecting to scenic Colby Lake Park, with shopping, dining, and I-94 just minutes away and offering a short commute to St. Paul. Don’t miss the opportunity to own this charming home in an unbeatable setting!Property Information
Status: Active
Sub Type: ********
List Price: $425,000
MLS#: 6733739
Current Price: $425,000
Address: 2401 Leyland Trail, Woodbury, MN 55125
City: Woodbury
State: MN
Postal Code: 55125
Geo Lat: 44.91493
Geo Lon: -92.916107
Subdivision: Brightons Landing 3rd Add
County: Washington
Property Description
Year Built: 1993
Lot Size SqFt: 11761.2
Gen Tax: 5022
Specials Inst: 0
High School: ********
Square Ft. Source:
Above Grade Finished Area:
Below Grade Finished Area:
Below Grade Unfinished Area:
Total SqFt.: 2209
Style: Array
Total Bedrooms: 3
Total Bathrooms: 2
Total Full Baths: 2
Garage Type:
Garage Stalls: 2
Waterfront:
Property Features
Exterior:
Roof:
Foundation:
Lot Feat/Fld Plain: Array
Interior Amenities:
Inclusions: ********
Exterior Amenities:
Heat System:
Air Conditioning:
Utilities:


