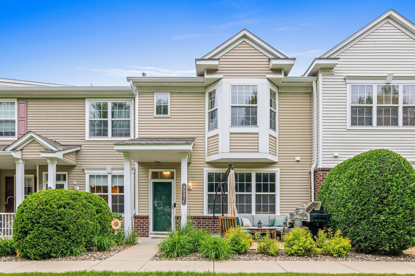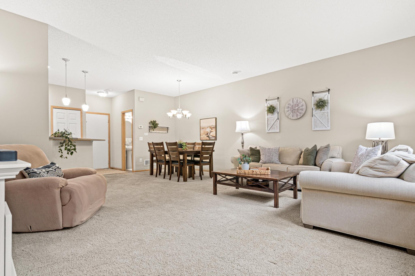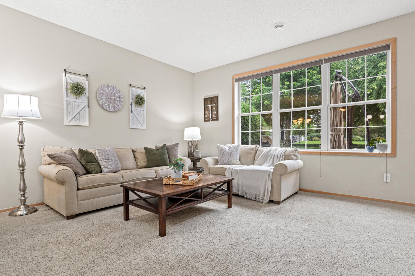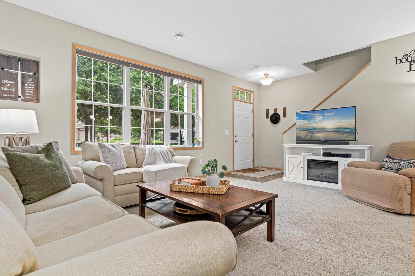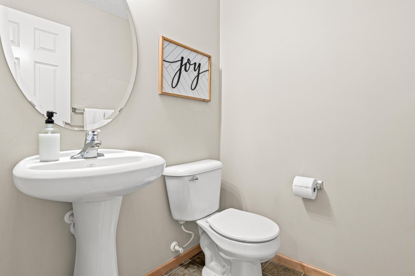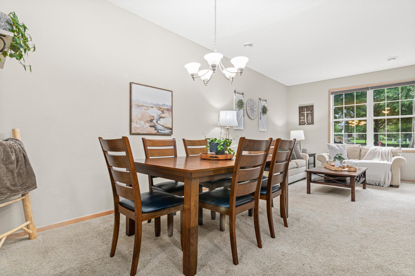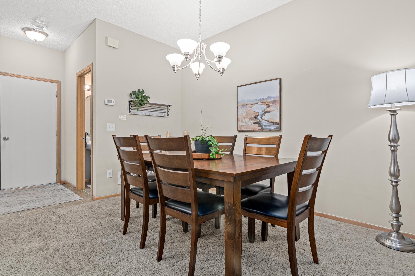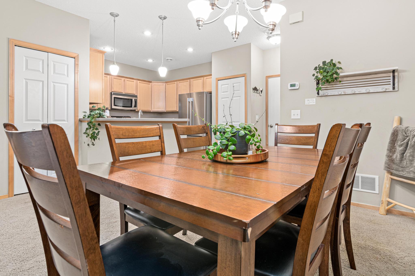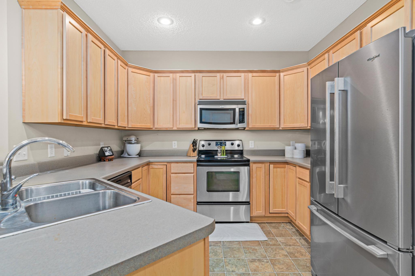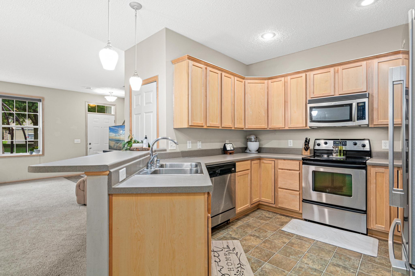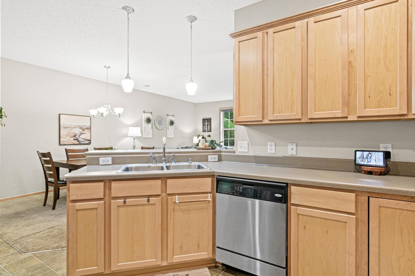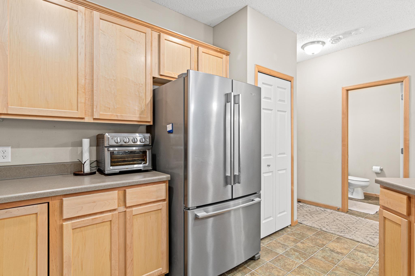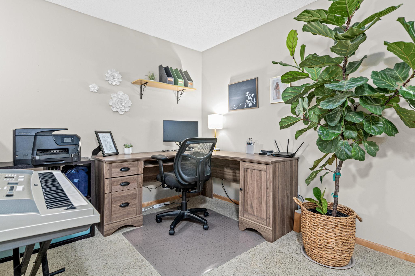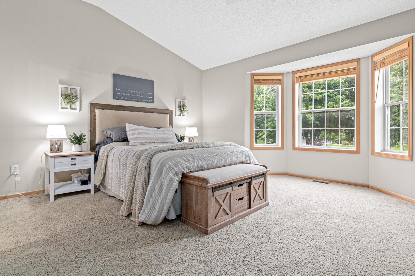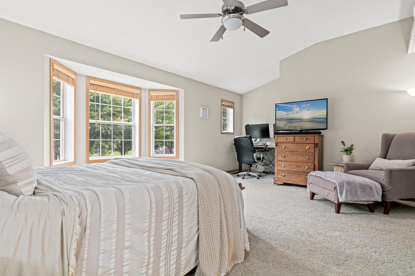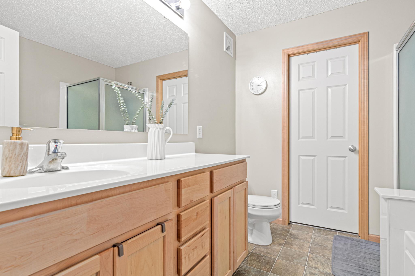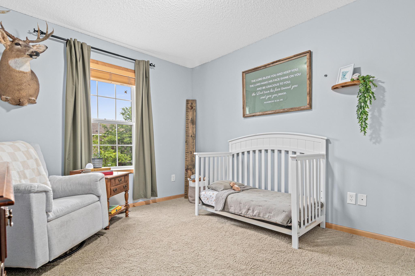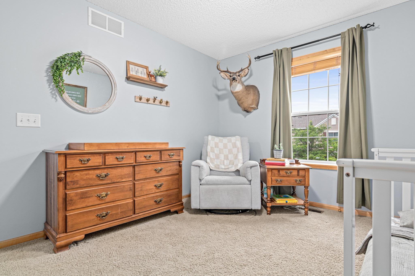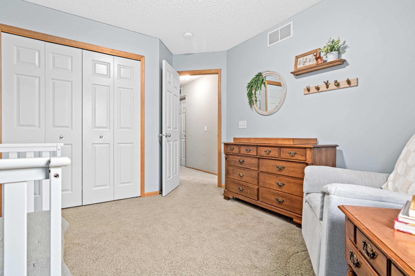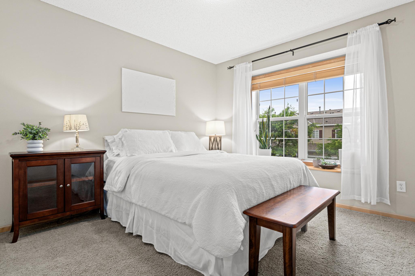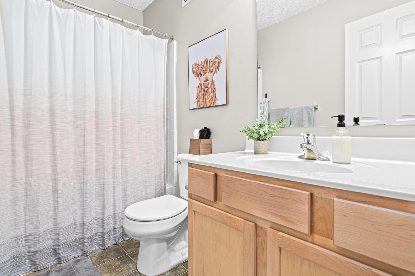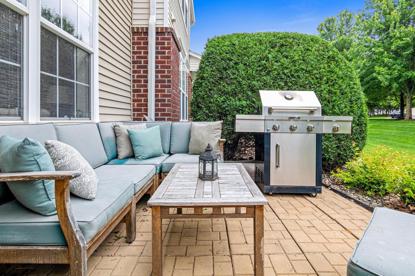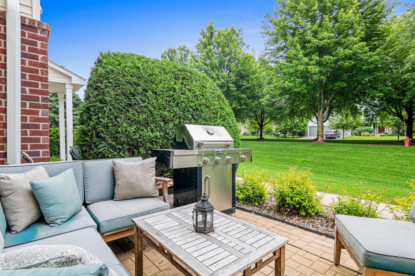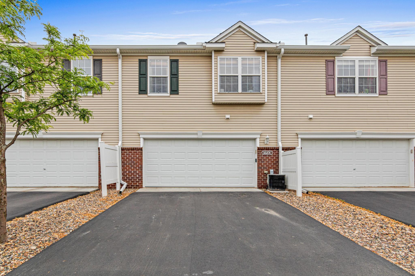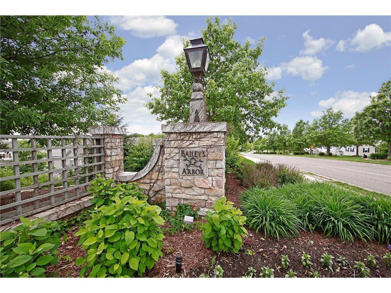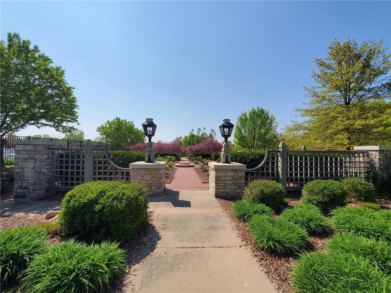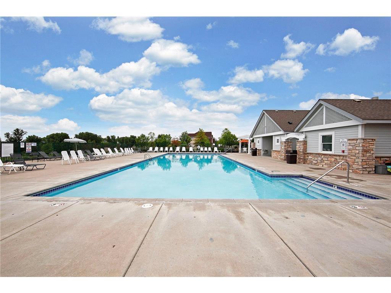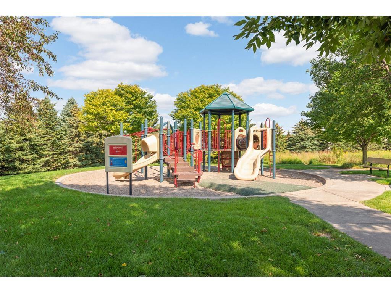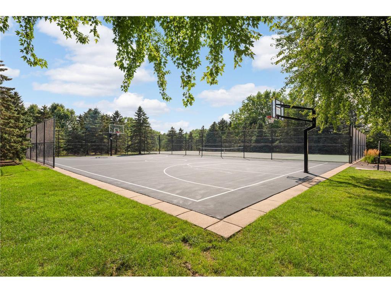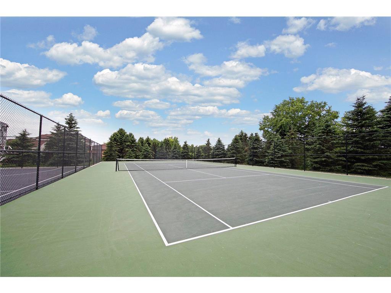
Property Listing
Description
Welcome home to this beautifully maintained 3-bedroom, 3-bath townhome offering open-concept living and an abundance of natural light throughout. The main level features a spacious living and dining area that flows seamlessly into the well-appointed kitchen with stainless steel appliances and breakfast bar with seating, perfect for entertaining or everyday living. Recessed lighting and neutral finishes create a bright, welcoming atmosphere. Step outside to a private patio with outdoor seating, ideal for relaxing or summer barbecues. Upstairs, you'll find all three bedrooms, including a large primary suite complete with a sitting area and an expansive en suite bathroom featuring a soaking tub, separate shower, dual vanities, and a generous walk-in closet. An open loft area adds versatile space perfect for a home office, playroom, or reading nook. Additional conveniences include a full upper-level bath, laundry room, and ample storage throughout. The home also features a private 2-car garage with guest parking available. Enjoy access to fantastic association amenities including two swimming pools, tennis court, basketball court, a baseball field, playground, and scenic walking paths through beautifully landscaped grounds. Conveniently located in a sought-after neighborhood close to shopping, dining, and major commuter routes. Don't miss this opportunity to enjoy comfort, space, and resort-style amenities!Property Information
Status: Active
Sub Type: ********
List Price: $309,900
MLS#: 6732517
Current Price: $309,900
Address: 3537 Cherry Lane, C, Saint Paul, MN 55129
City: Saint Paul
State: MN
Postal Code: 55129
Geo Lat: 44.89753
Geo Lon: -92.88532
Subdivision: Cic 216
County: Washington
Property Description
Year Built: 2005
Lot Size SqFt: 6534
Gen Tax: 3260
Specials Inst: 0
High School: ********
Square Ft. Source:
Above Grade Finished Area:
Below Grade Finished Area:
Below Grade Unfinished Area:
Total SqFt.: 1672
Style: Array
Total Bedrooms: 3
Total Bathrooms: 3
Total Full Baths: 2
Garage Type:
Garage Stalls: 2
Waterfront:
Property Features
Exterior:
Roof:
Foundation:
Lot Feat/Fld Plain: Array
Interior Amenities:
Inclusions: ********
Exterior Amenities:
Heat System:
Air Conditioning:
Utilities:


