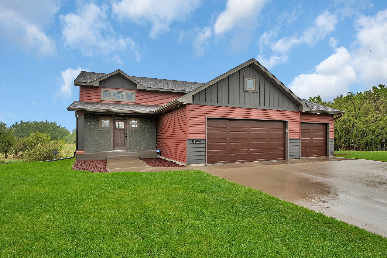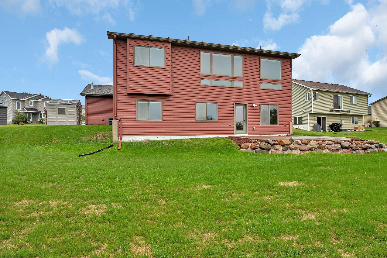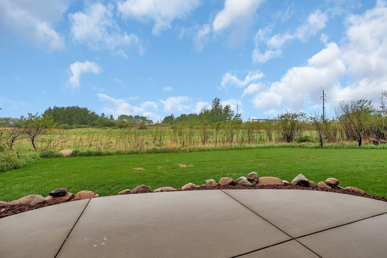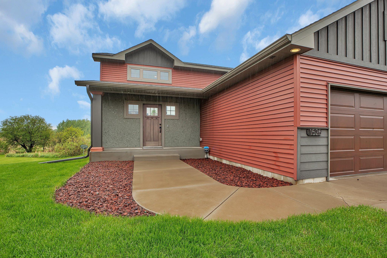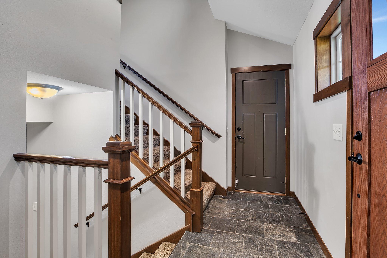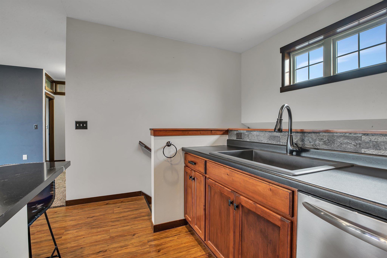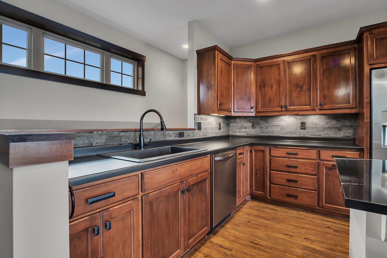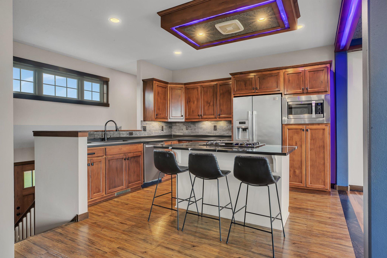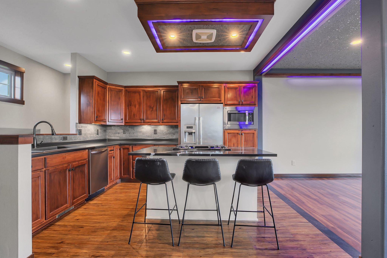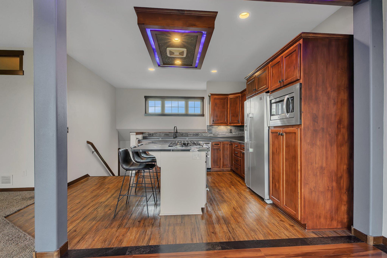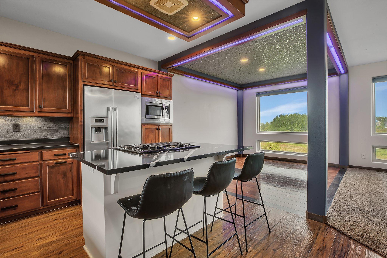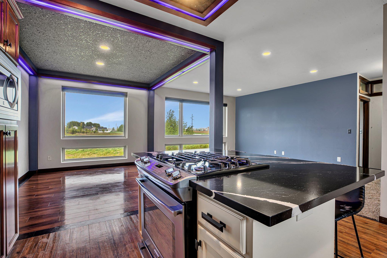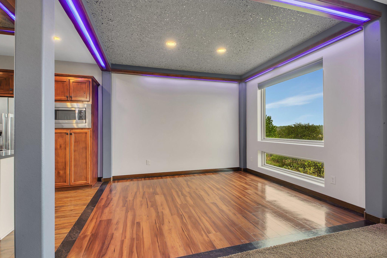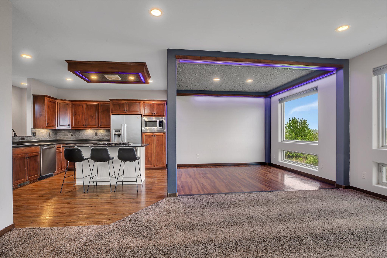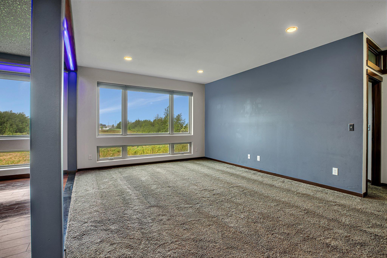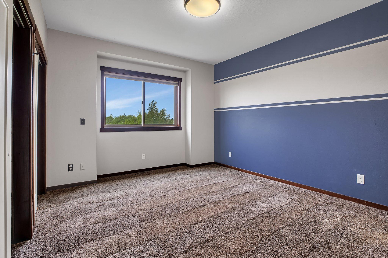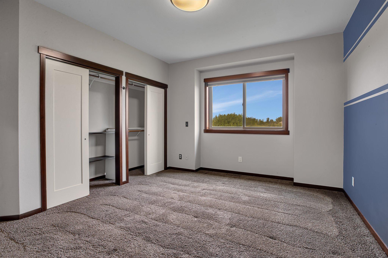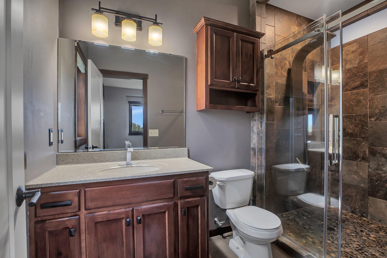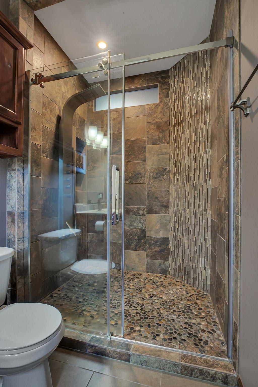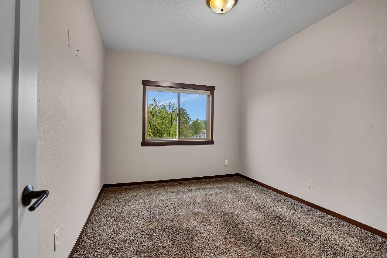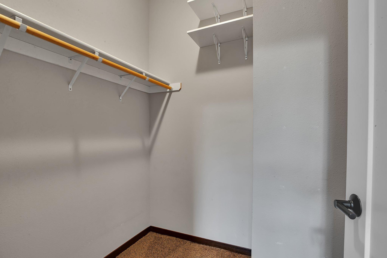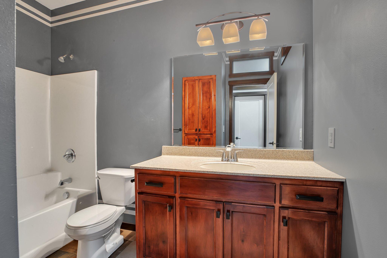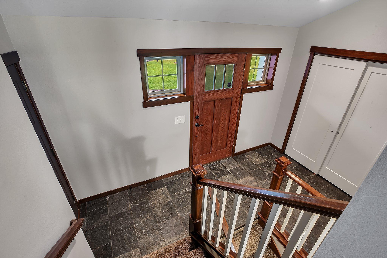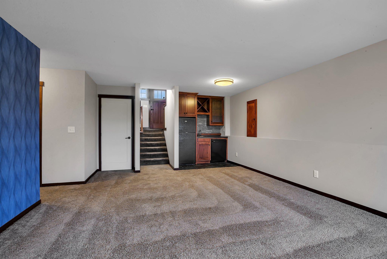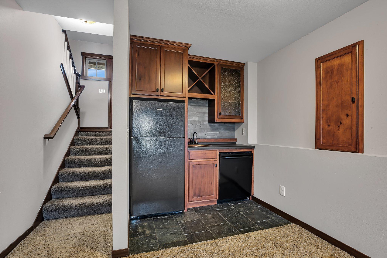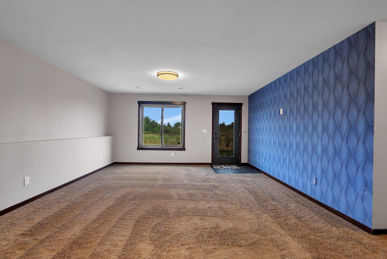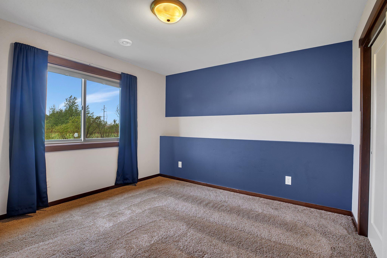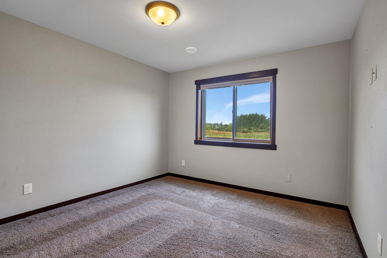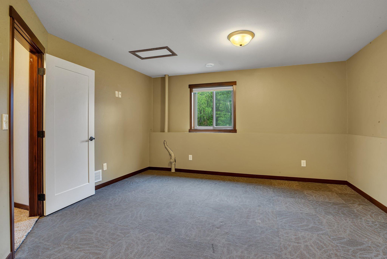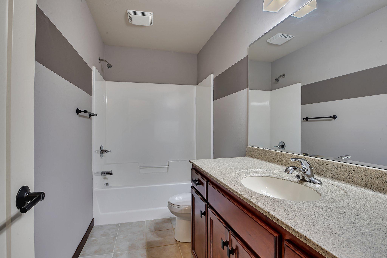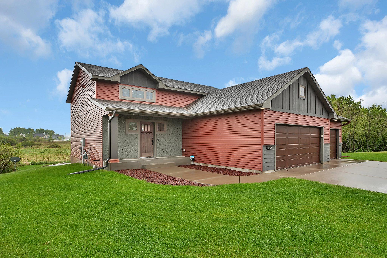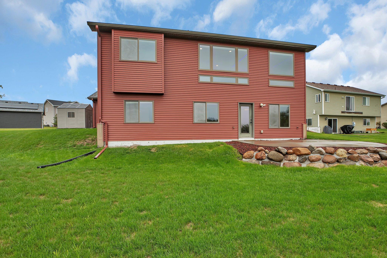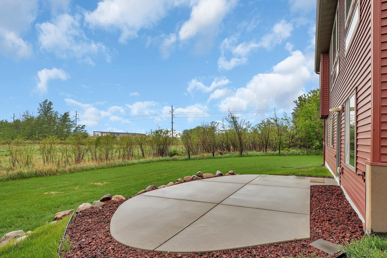
Property Listing
Description
Welcome to this beautifully updated 4-bedroom, 3-bath split-level home on a quiet cul-de-sac in Sauk Rapids, backing to a peaceful nature preserve in a desirable school district. Thoughtfully designed and meticulously maintained, this home offers high-end finishes and modern upgrades throughout.The kitchen features a Cambria quartz island, stainless steel appliances, gas range, and additional lighting for added ambiance. Transom windows, a unique dining room ceiling, and remote-controlled blinds add both charm and convenience. The spacious primary suite includes a luxurious tiled rainfall shower, with large closets. Another bedroom and another full bath complete the upper level. Downstairs, enjoy a generous living space with a full wet bar that includes a refrigerator, and dishwasher—perfect for entertaining. Walk out to a concrete patio with serene backyard views. Two additional bedrooms, a third full bath, and a laundry/utility room round out the lower level. Additional upgrades include Andersen windows, new siding, Gutter Helmet gutters, Nest thermostat, whole-home humidifier, and a heated, insulated 3-car garage. The large, private lot includes a detached shed and is beautifully landscaped for low-maintenance outdoor living. Energy efficient, stylish, and ideally located—this move-in-ready home is a rare find!Property Information
Status: Active
Sub Type: ********
List Price: $419,900
MLS#: 6732046
Current Price: $419,900
Address: 1526 Prairie View Lane NE, Sauk Rapids, MN 56379
City: Sauk Rapids
State: MN
Postal Code: 56379
Geo Lat: 45.595785
Geo Lon: -94.132007
Subdivision: Autumn Ridge
County: Benton
Property Description
Year Built: 2015
Lot Size SqFt: 14810.4
Gen Tax: 4842
Specials Inst: 10
High School: Sauk Rapids-Rice
Square Ft. Source:
Above Grade Finished Area:
Below Grade Finished Area:
Below Grade Unfinished Area:
Total SqFt.: 2536
Style: Array
Total Bedrooms: 4
Total Bathrooms: 3
Total Full Baths: 2
Garage Type:
Garage Stalls: 3
Waterfront:
Property Features
Exterior:
Roof:
Foundation:
Lot Feat/Fld Plain:
Interior Amenities:
Inclusions: ********
Exterior Amenities:
Heat System:
Air Conditioning:
Utilities:


