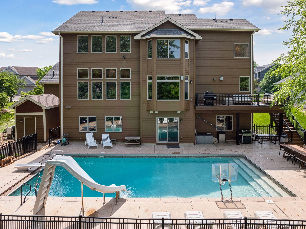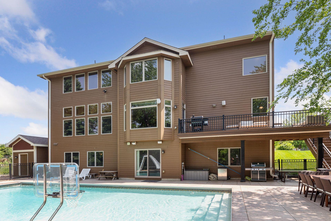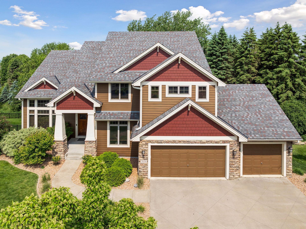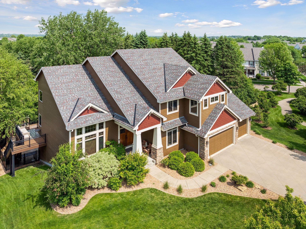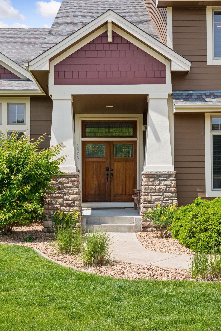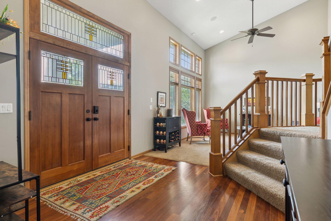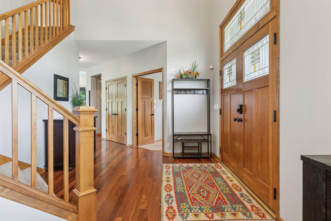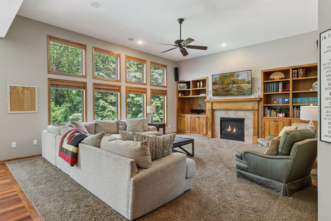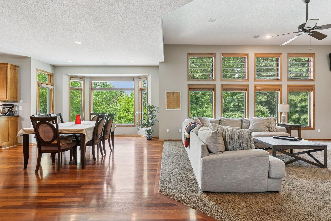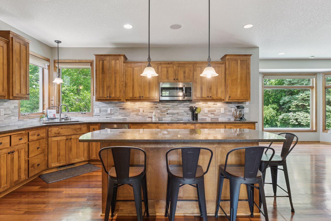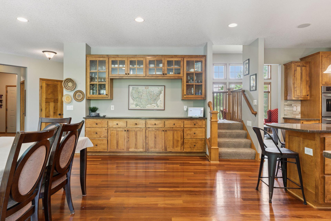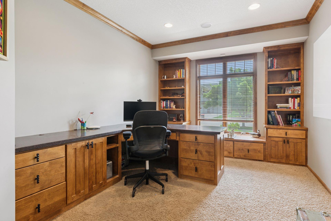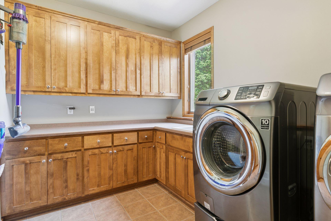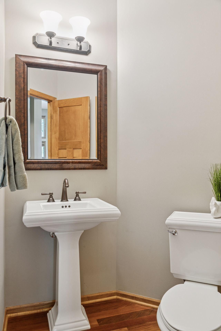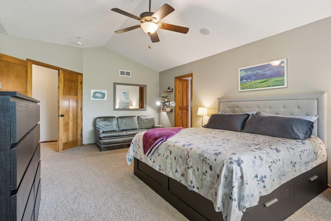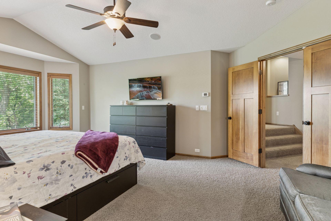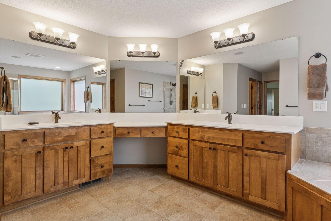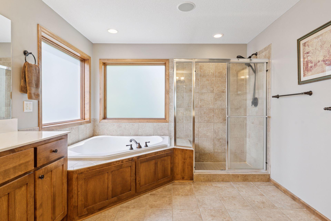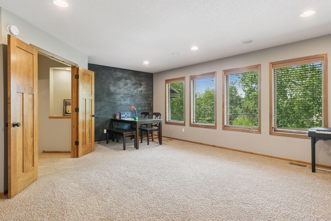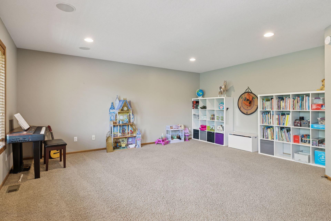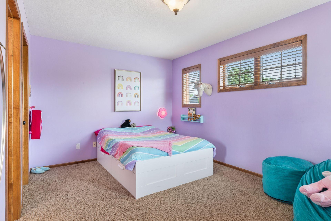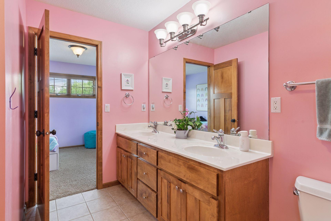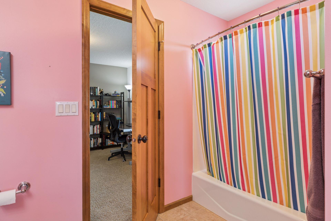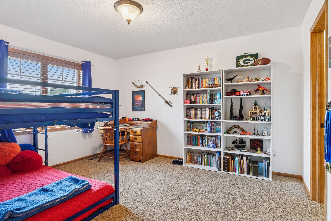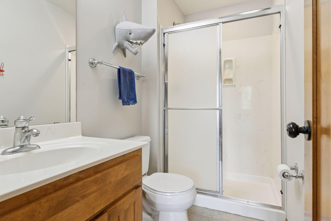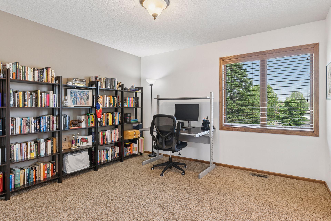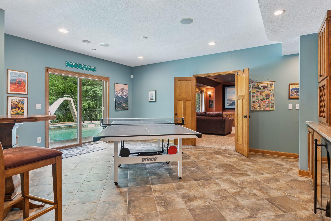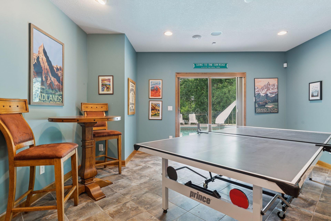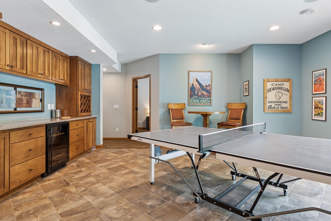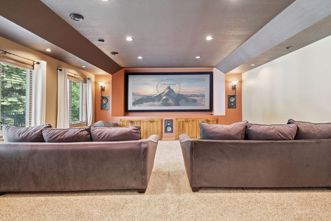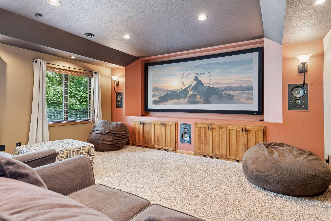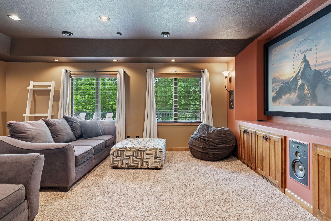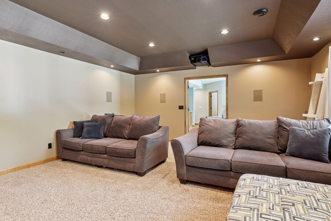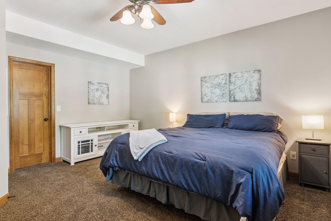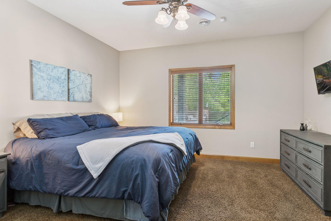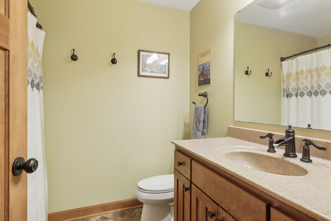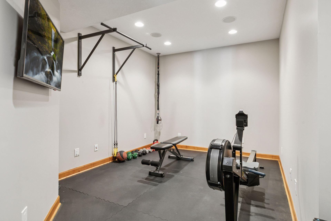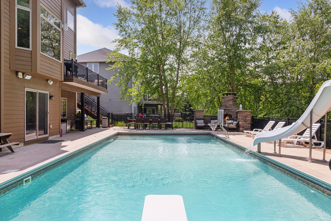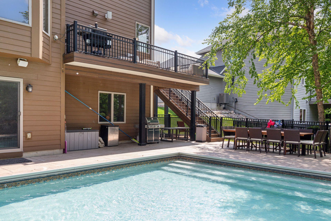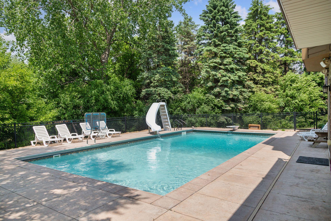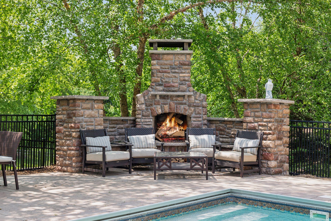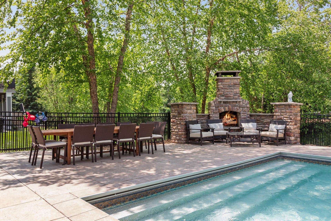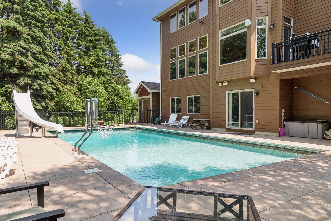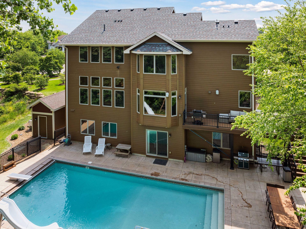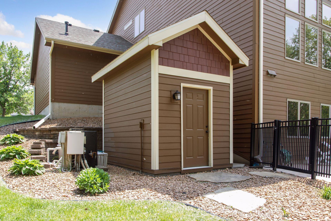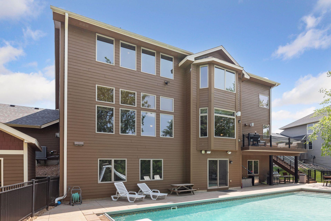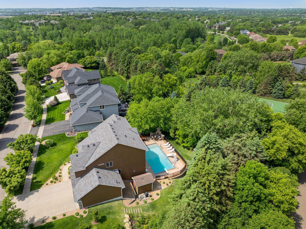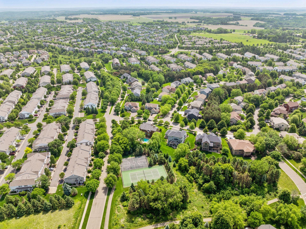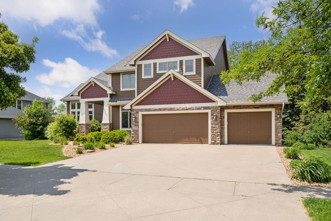
Property Listing
Description
Welcome to a one-of-a-kind residence that perfectly blends luxury, comfort, and functionality in the heart of the sought-after Bailey's Arbor community! This stunning home boasts an impressive main level with soaring vaulted ceilings, a formal living room, dedicated home office, and a spacious great room complete with a stone fireplace and custom cabinetry. The chef's kitchen is a true showstopper, featuring abundant cabinetry, granite countertops, a stylish backsplash, stainless steel appliances, a generous center island, and a spacious pantry-ideal for everyday living and entertaining. Upstairs, the owner's suite offers a a walk-in closet and spa-inspired private bath featuring a separate tub and shower. Three additional bedrooms provide ample space for family and guests-two sharing a convenient Jack and Jill bath, and one with a private en suite. A large upper-level bonus room adds even more versatile living space. The finished walk-out lower level is an entertainer's dream, complete with a large fifth bedroom, full bathroom, fitness room, wet bar, and an incredible home theater for movie nights in style. Step outside to your own backyard paradise-an expansive maintenance free deck, private yard featuring an in-ground saltwater heated pool and a beautiful outdoor fireplace. Whether you're hosting summer parties or enjoying quiet evenings under the stars, this outdoor space is sure to impress! Recent updates include: 2024 - Roof & downspouts, pressure reducing valve to improve water pressure, pool heater, pool cover motor, pool cover hardware & bearings, and salt cell for chlorinator. 2025 - New hot water heater.Property Information
Status: Active
Sub Type: ********
List Price: $900,000
MLS#: 6731951
Current Price: $900,000
Address: 3578 Cherry Lane, Saint Paul, MN 55129
City: Saint Paul
State: MN
Postal Code: 55129
Geo Lat: 44.897125
Geo Lon: -92.887285
Subdivision: Baileys Arbor Add 02
County: Washington
Property Description
Year Built: 2006
Lot Size SqFt: 13939.2
Gen Tax: 10836
Specials Inst: 0
High School: ********
Square Ft. Source:
Above Grade Finished Area:
Below Grade Finished Area:
Below Grade Unfinished Area:
Total SqFt.: 5548
Style: Array
Total Bedrooms: 5
Total Bathrooms: 5
Total Full Baths: 4
Garage Type:
Garage Stalls: 3
Waterfront:
Property Features
Exterior:
Roof:
Foundation:
Lot Feat/Fld Plain:
Interior Amenities:
Inclusions: ********
Exterior Amenities:
Heat System:
Air Conditioning:
Utilities:


