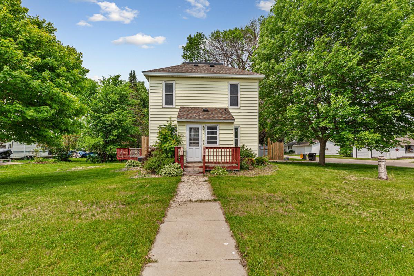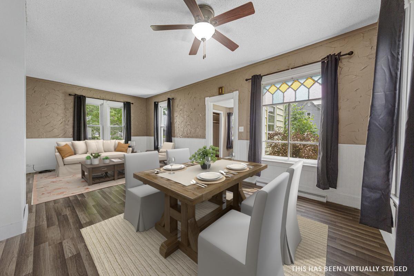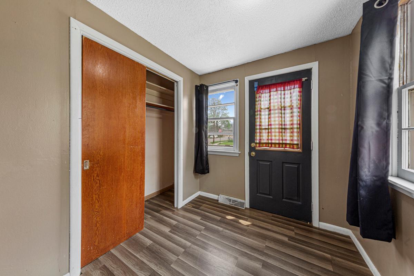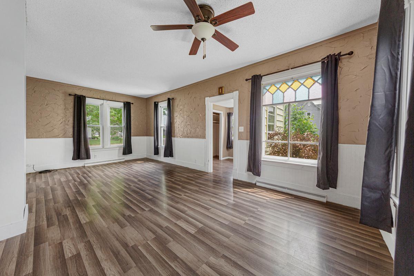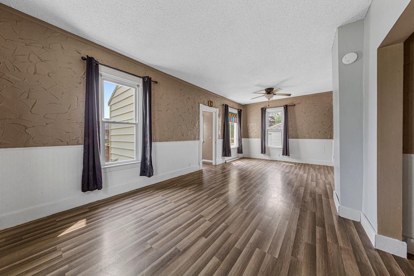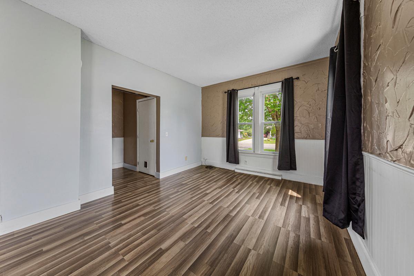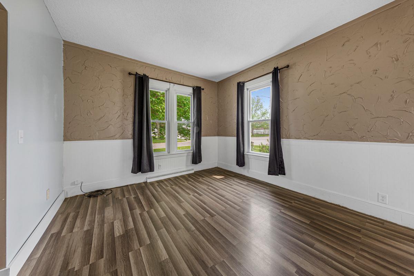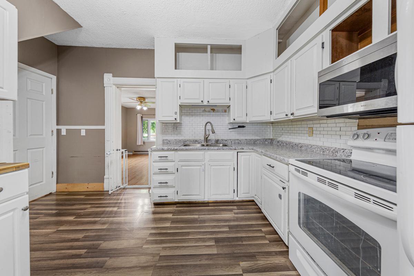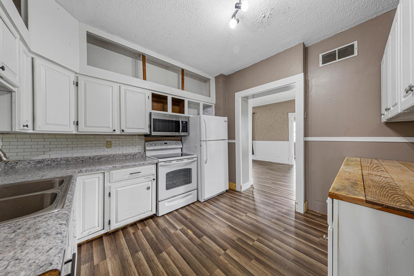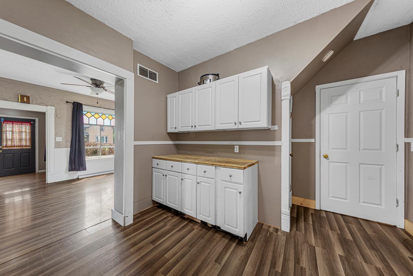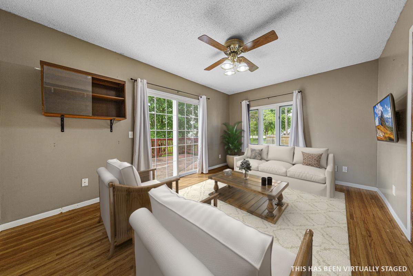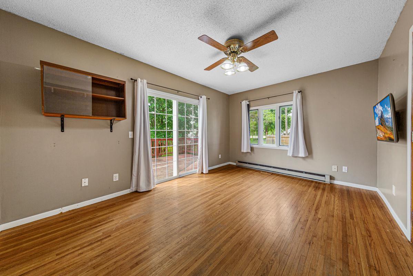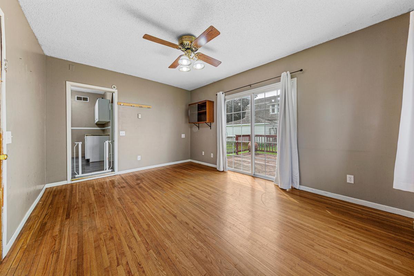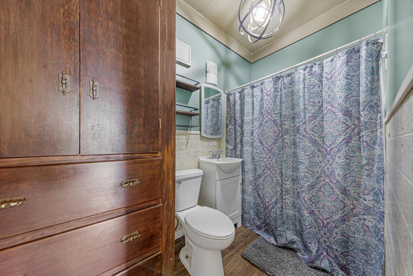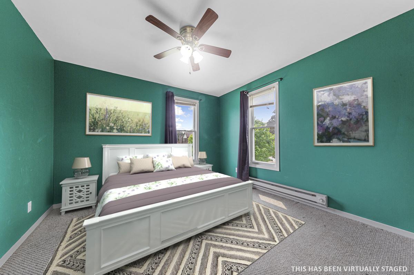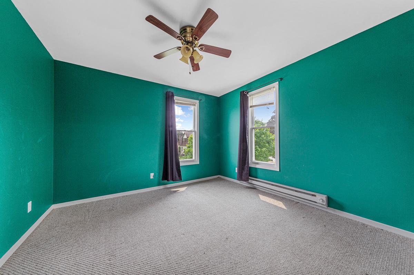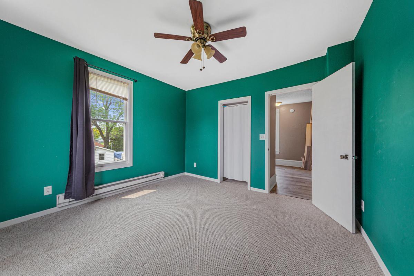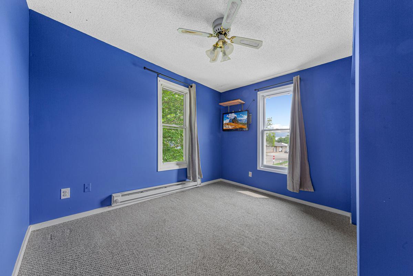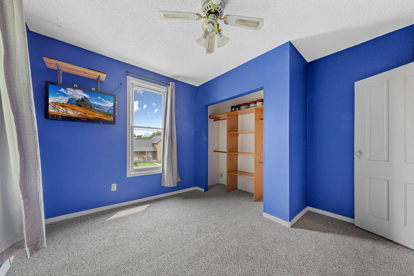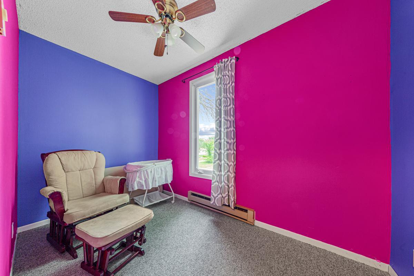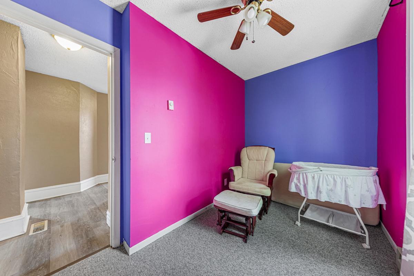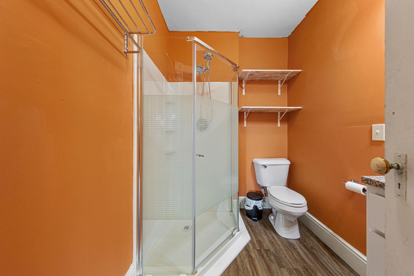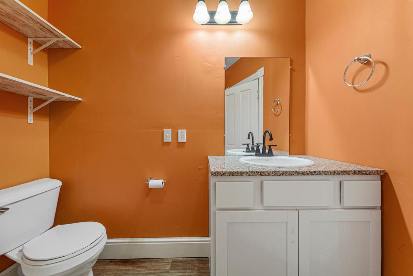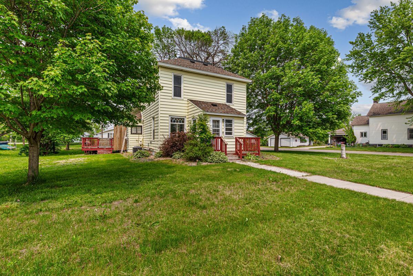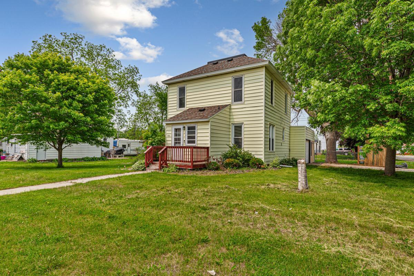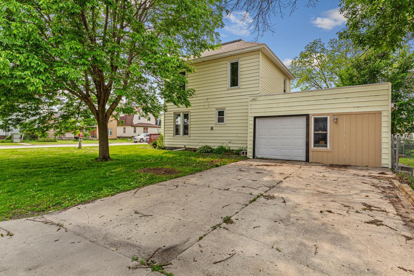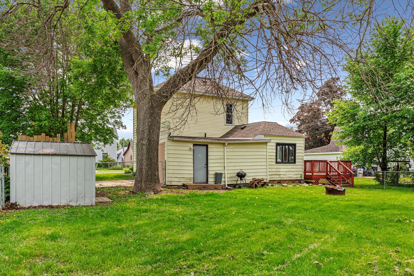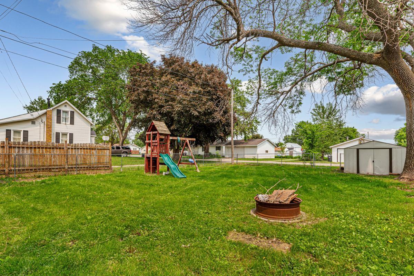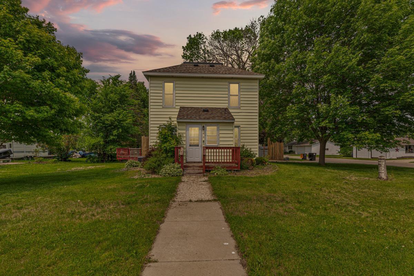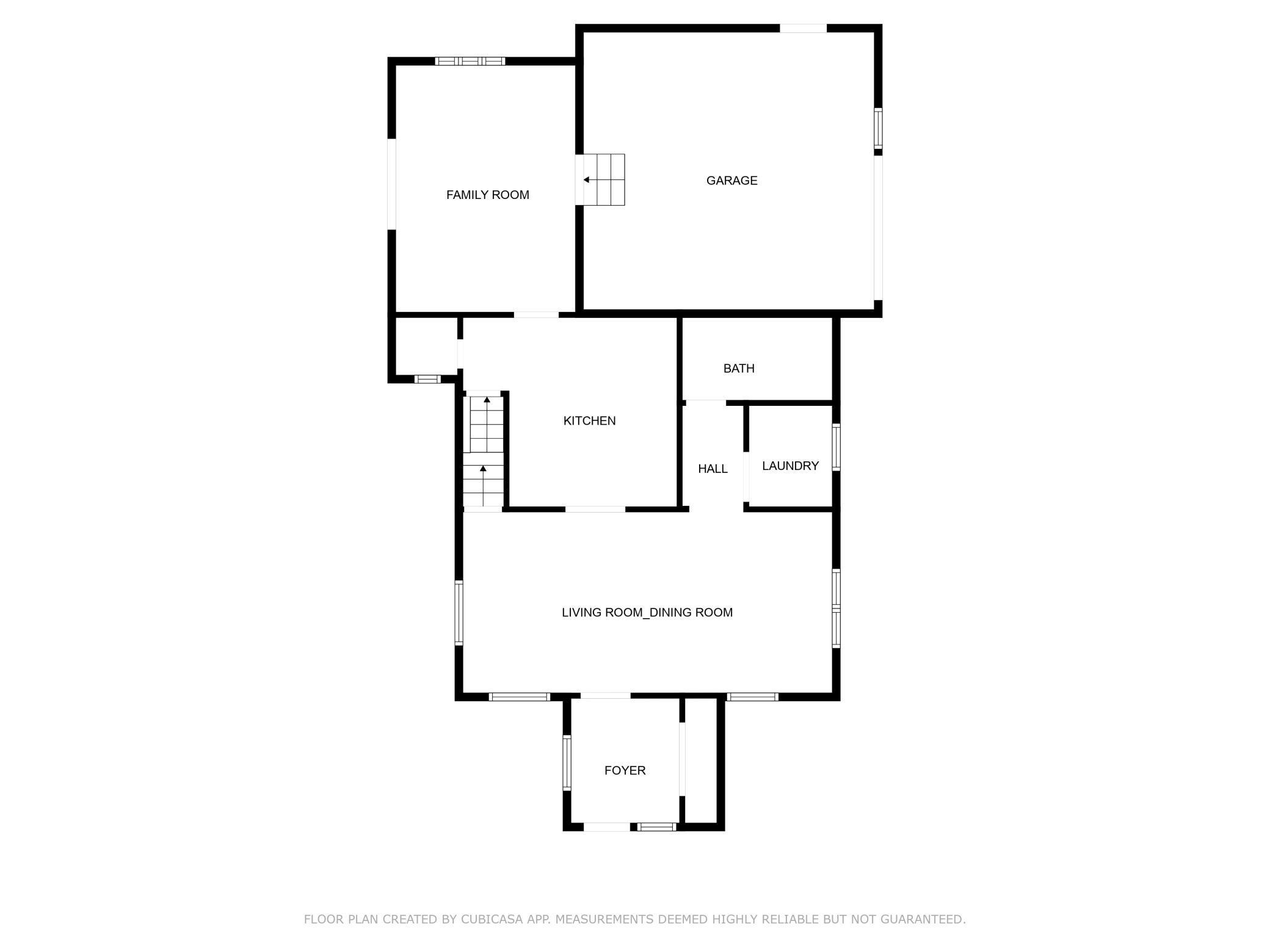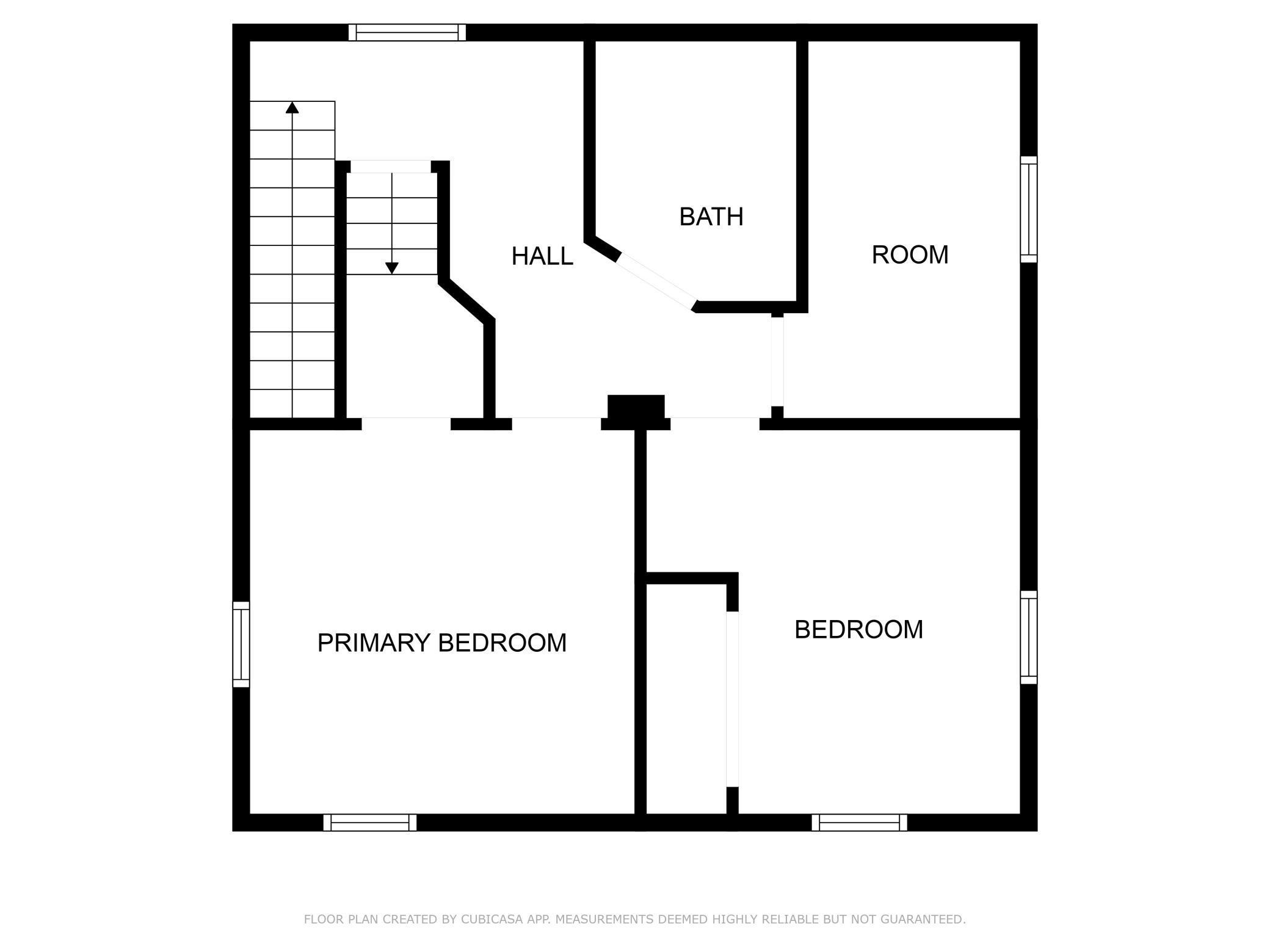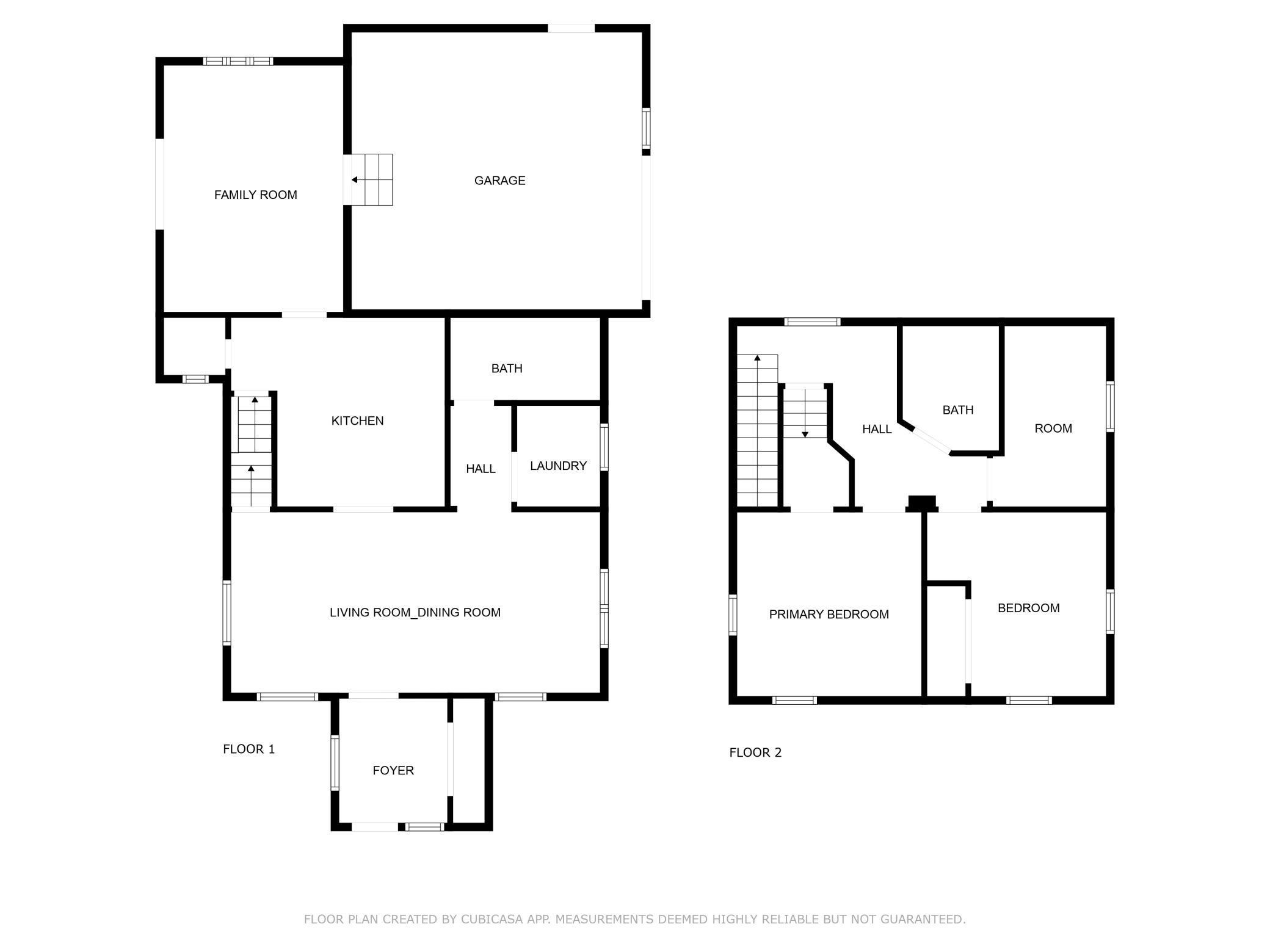
Property Listing
Description
Single-family home on a spacious corner lot with so much to offer. The main floor includes a welcoming foyer opening into the large living room and dining area, and opens to the kitchen with ample white cabinets and pantry. Just off the kitchen is the family room with access to the attached garage and sliding glass doors that lead to a 10x12 deck and fully fenced backyard with an additional 6x8 metal shed for extra storage. Also on the main level a separate hallway leads to a full bathroom and main-floor laundry—nicely tucked away for privacy and convenience. Upstairs, you’ll find three bedrooms and 2025 remodeled ¾ bathroom with a new modern corner shower and updated vanity. The insulated, heated garage also includes a dedicated storage/workshop area, and the concrete driveway offers additional off-street parking. Recent upgrades include a new furnace and central AC installed in 2025! Roof is just 8 years old new in 2017. Home has easy care vinyl siding, radon mitigation system already installed, and owned water softener. So Many updates completed! Ten min drive to Hwy 14. Schedule your showing today! Agent is related to the seller.Property Information
Status: Active
Sub Type: ********
List Price: $194,000
MLS#: 6730902
Current Price: $194,000
Address: 300 Ellington Street, West Concord, MN 55985
City: West Concord
State: MN
Postal Code: 55985
Geo Lat: 44.152855
Geo Lon: -92.900945
Subdivision: West Concord
County: Dodge
Property Description
Year Built: 1920
Lot Size SqFt: 11761.2
Gen Tax: 2058
Specials Inst: 28
High School: ********
Square Ft. Source:
Above Grade Finished Area:
Below Grade Finished Area:
Below Grade Unfinished Area:
Total SqFt.: 2016
Style: Array
Total Bedrooms: 3
Total Bathrooms: 2
Total Full Baths: 1
Garage Type:
Garage Stalls: 2
Waterfront:
Property Features
Exterior:
Roof:
Foundation:
Lot Feat/Fld Plain: Array
Interior Amenities:
Inclusions: ********
Exterior Amenities:
Heat System:
Air Conditioning:
Utilities:


