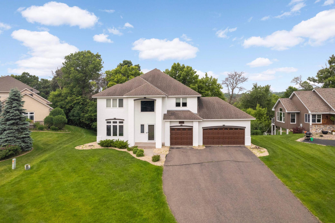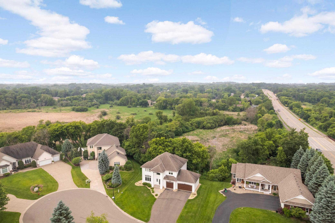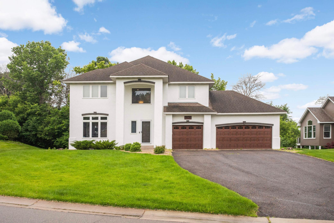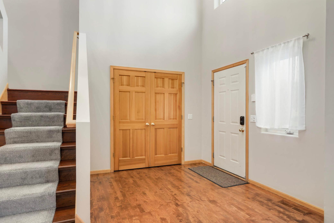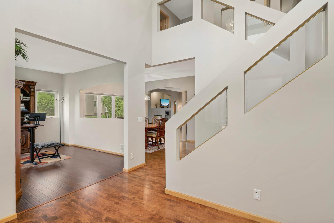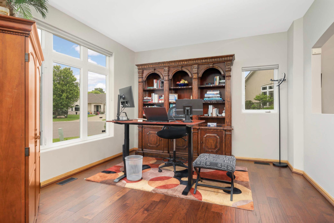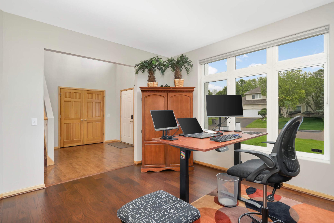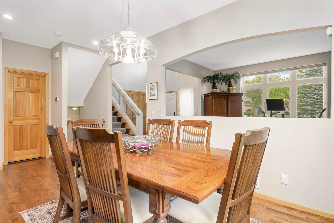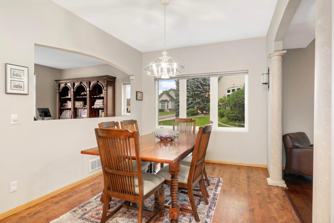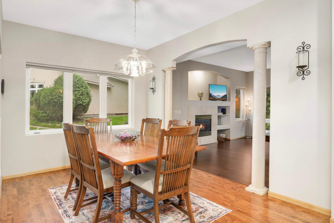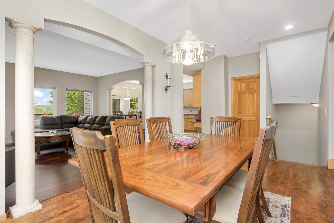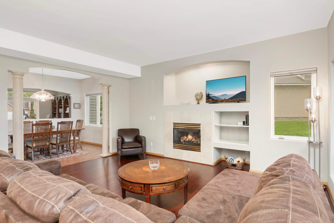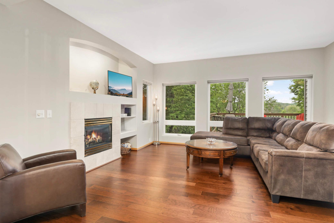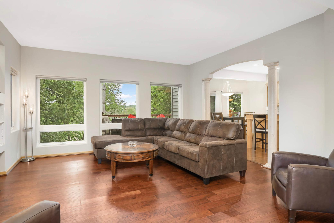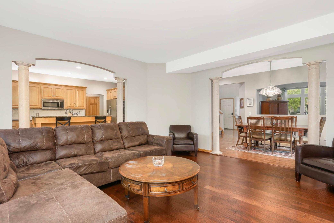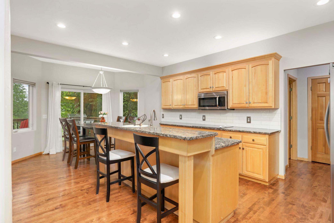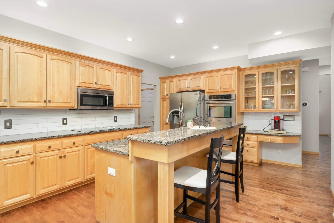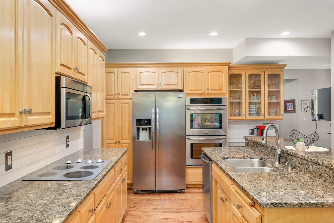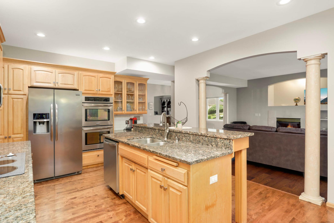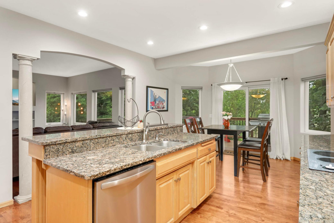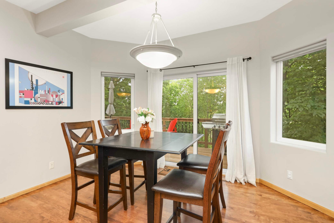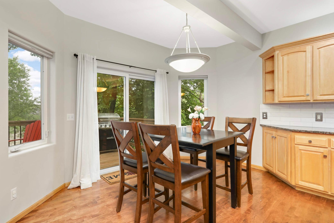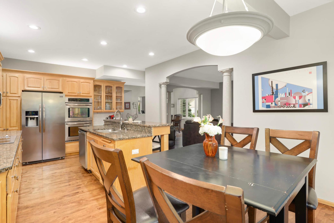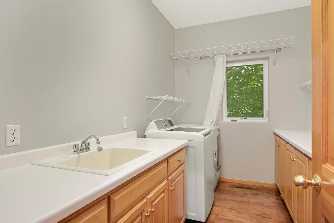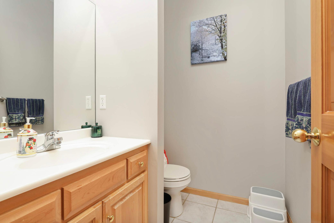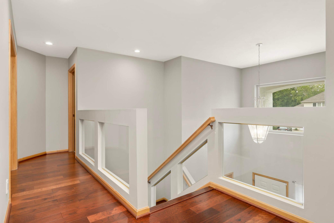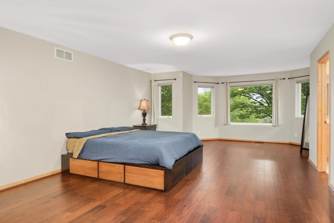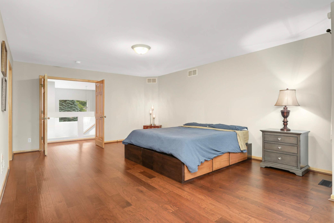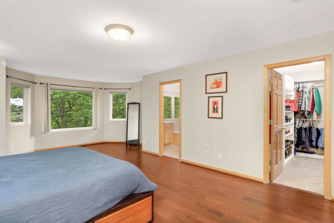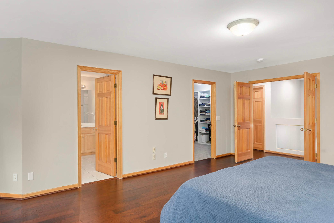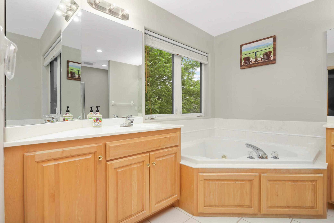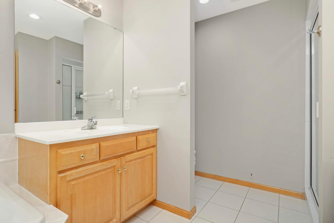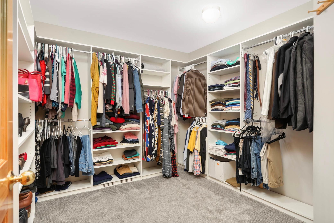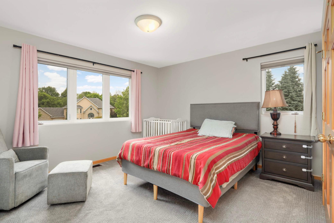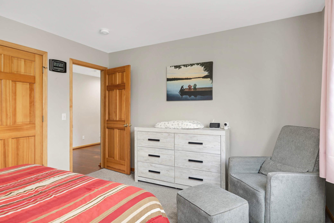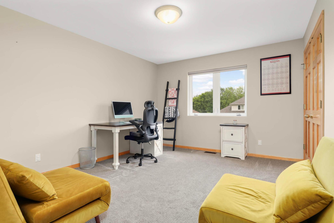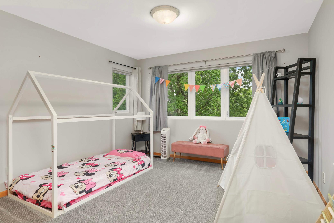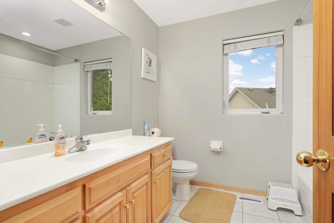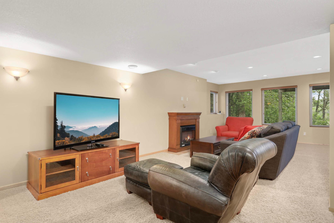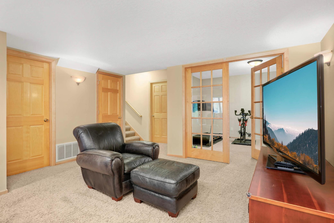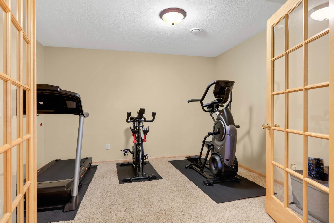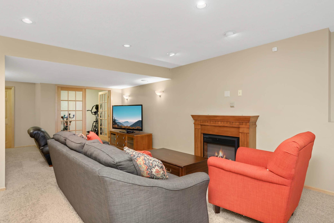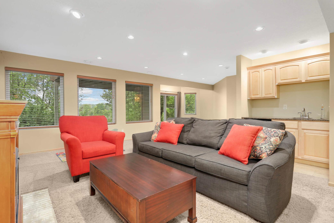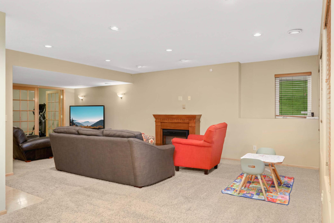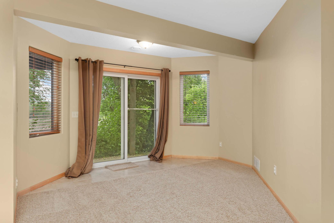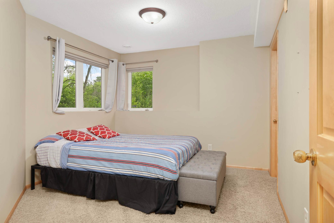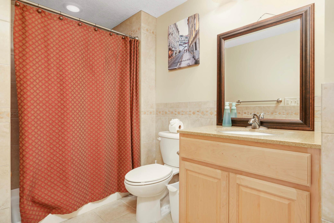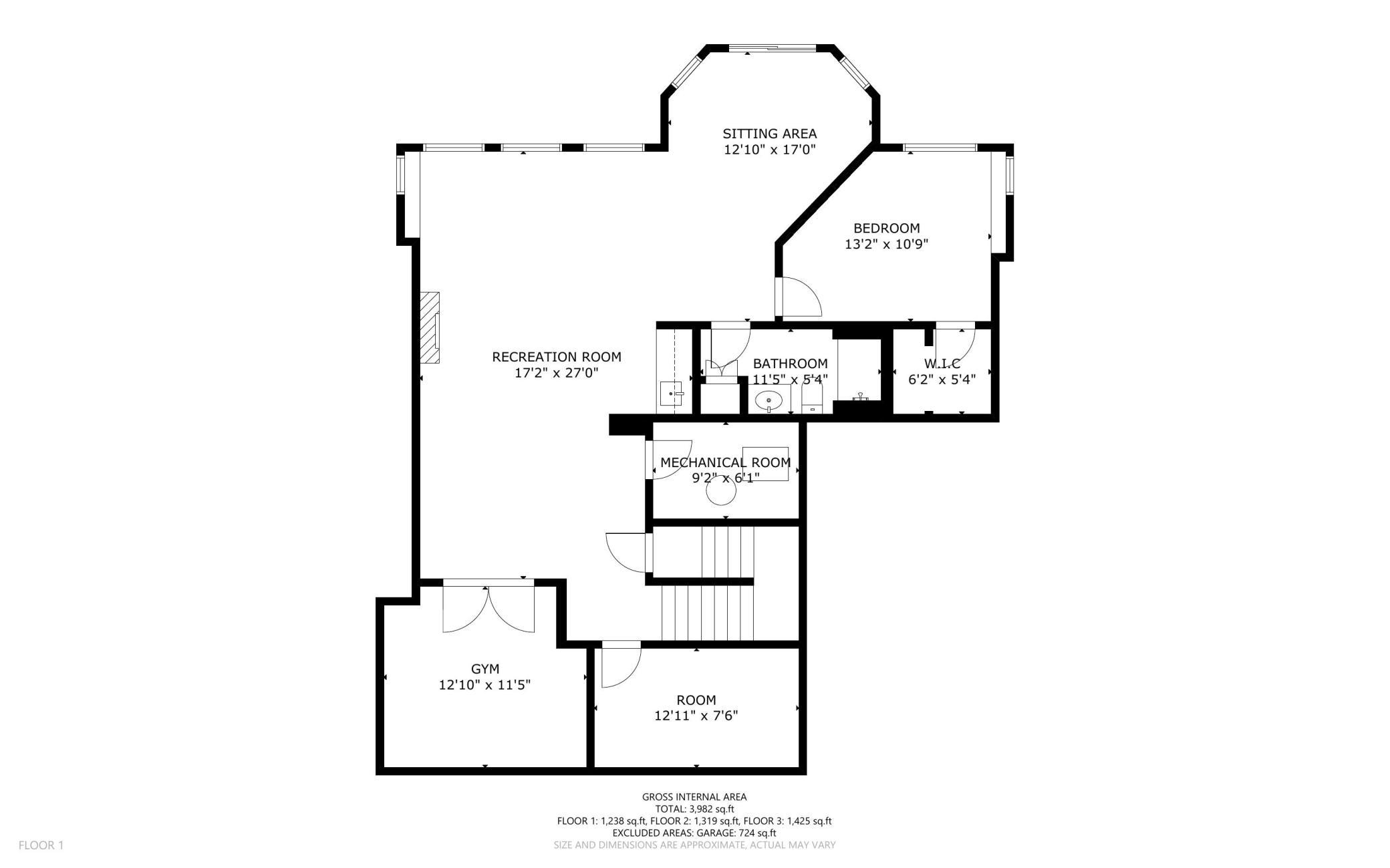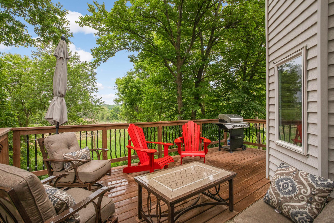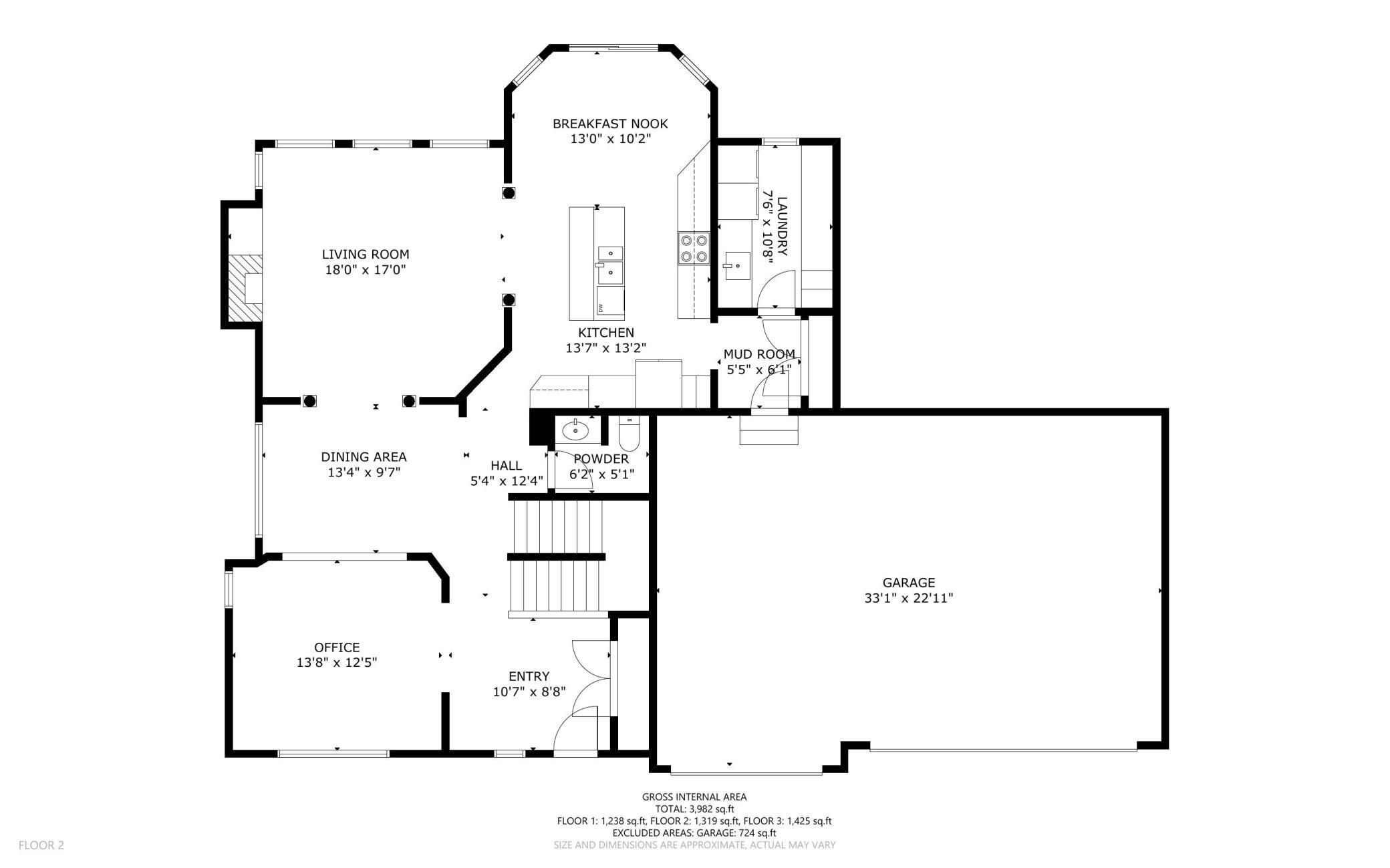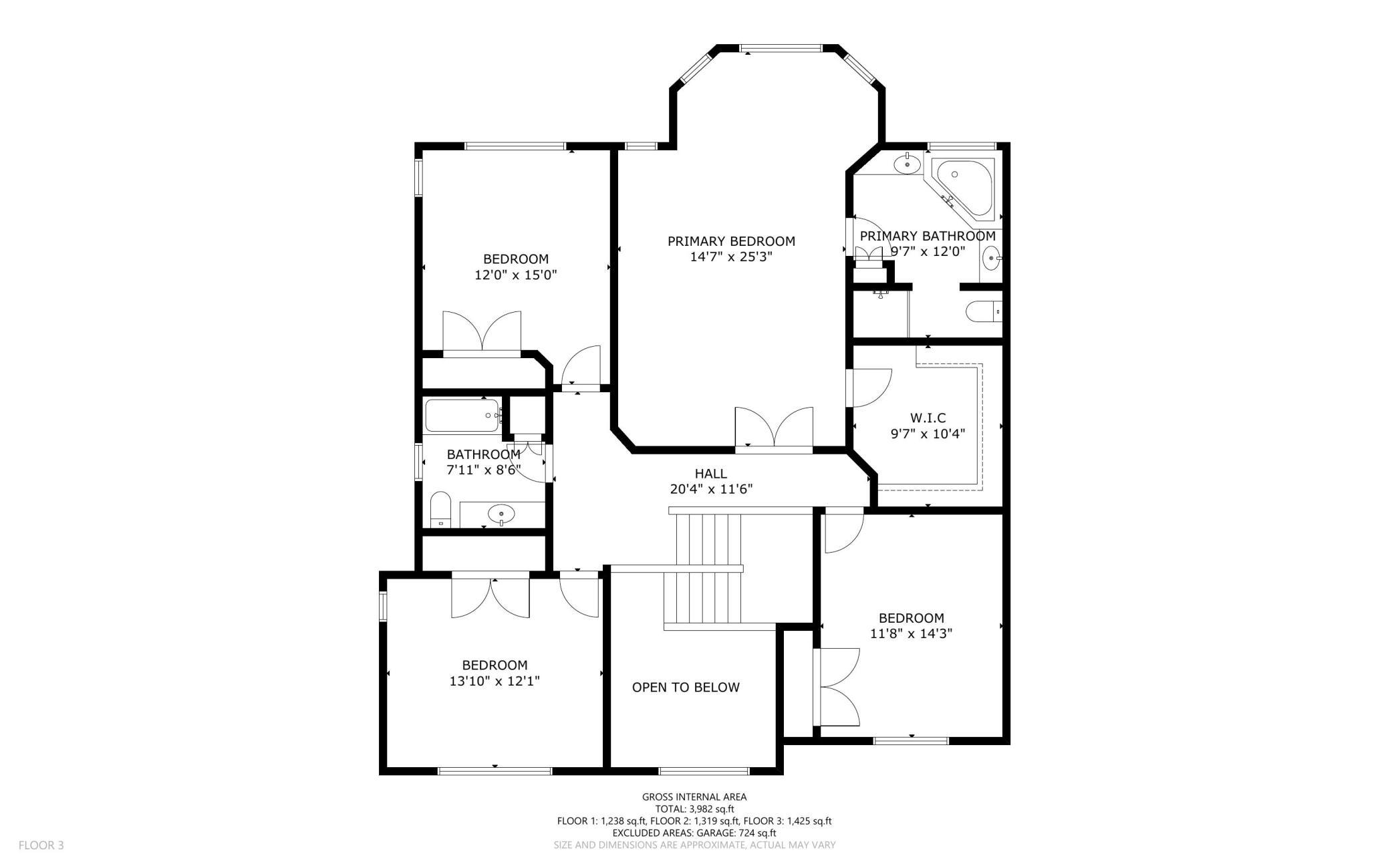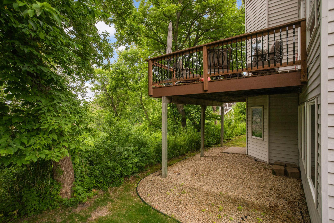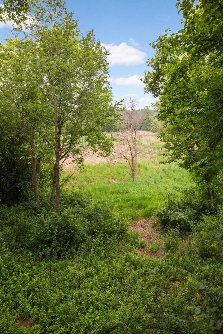
Property Listing
Description
SPACIOUS TWO-STORY RETREAT BACKING TO PURGATORY CREEK CONSERVATION AREA - Tucked at the end of a quiet cul-de-sac in the highly sought-after Minnetonka School District, this solidly built and generously sized two-story home offers the perfect blend of privacy, nature, and everyday comfort. Set on a lot that backs up to the scenic Purgatory Creek Conservation Area, the rear third of the property features designated wetlands and mature trees—creating a private natural backdrop with direct access to miles of biking and hiking trails. Inside, the home features neutral décor, gleaming maple floors, and a granite kitchen complete with stainless steel appliances. The expansive Owner’s Suite offers a peaceful retreat, while all five bedrooms include large closets and bathrooms finished with ceramic tile. The walkout lower level adds impressive versatility with a sun-filled Amusement Room, Office/Exercise Room with French doors, a fifth bedroom, and a newer ¾ bath. Step outside to enjoy a brand-new deck with architectural black railings—ideal for entertaining or soaking in the view. Located within the Scenic Heights Elementary and Middle School East boundaries, this home is a rare find offering space, privacy, and an unbeatable location.Property Information
Status: Active
Sub Type: ********
List Price: $829,000
MLS#: 6730418
Current Price: $829,000
Address: 6242 Cavendish Place, Eden Prairie, MN 55346
City: Eden Prairie
State: MN
Postal Code: 55346
Geo Lat: 44.891042
Geo Lon: -93.50683
Subdivision: Markham Knolls 2nd Add
County: Hennepin
Property Description
Year Built: 1999
Lot Size SqFt: 24829.2
Gen Tax: 10816
Specials Inst: 0
High School: ********
Square Ft. Source:
Above Grade Finished Area:
Below Grade Finished Area:
Below Grade Unfinished Area:
Total SqFt.: 4197
Style: Array
Total Bedrooms: 5
Total Bathrooms: 4
Total Full Baths: 2
Garage Type:
Garage Stalls: 3
Waterfront:
Property Features
Exterior:
Roof:
Foundation:
Lot Feat/Fld Plain:
Interior Amenities:
Inclusions: ********
Exterior Amenities:
Heat System:
Air Conditioning:
Utilities:


