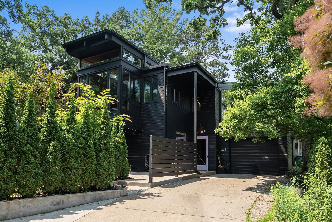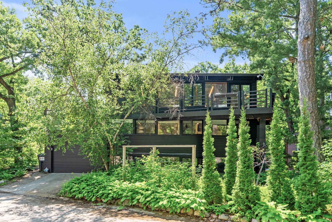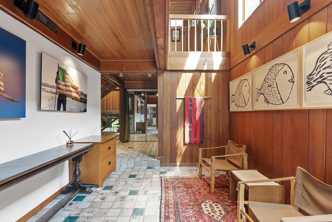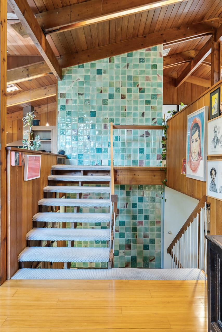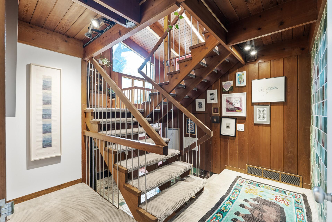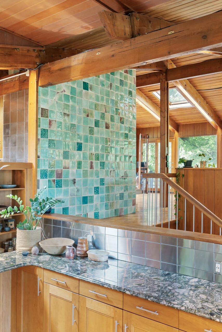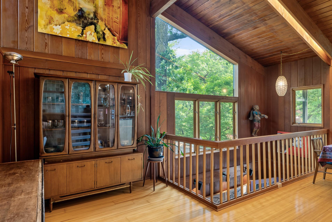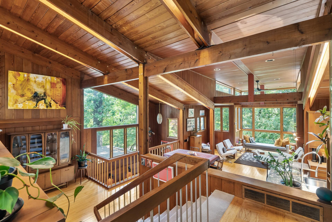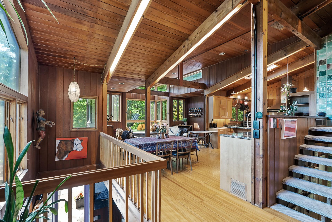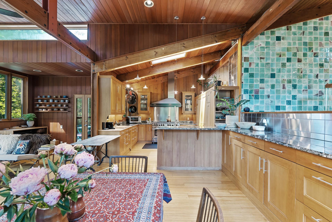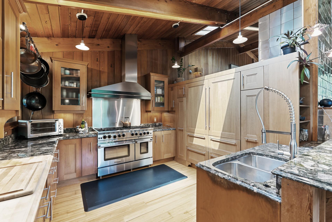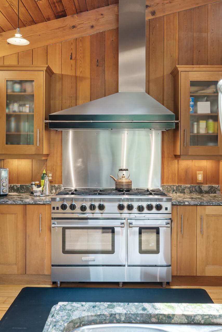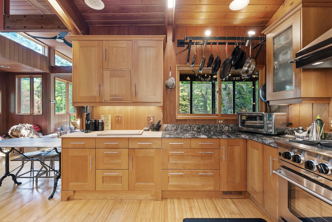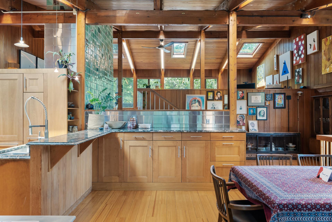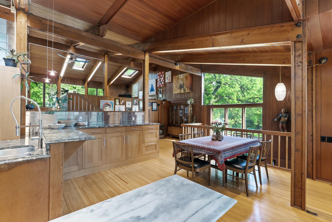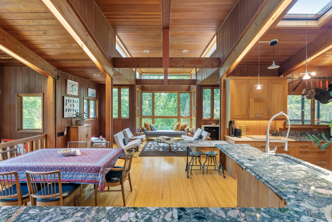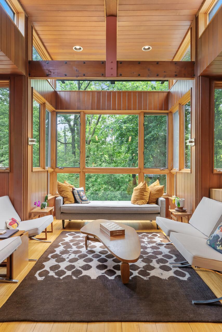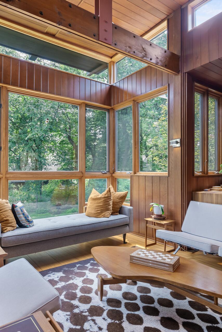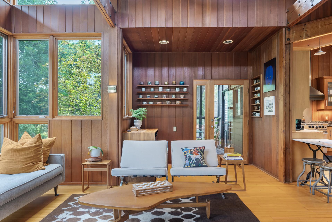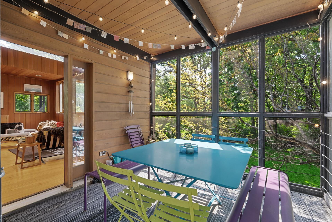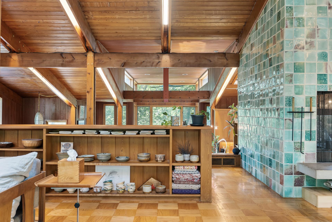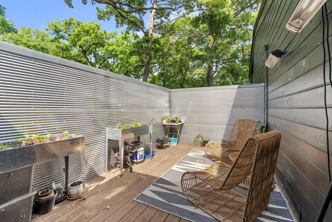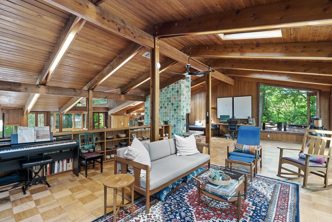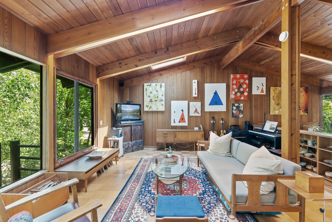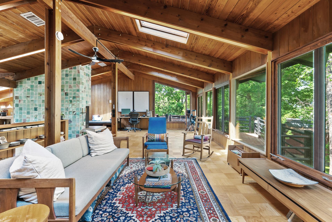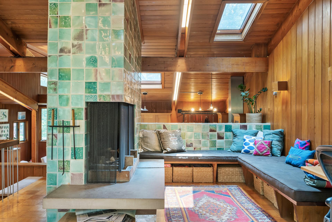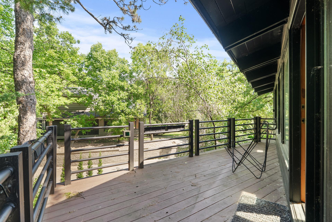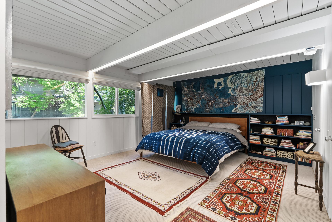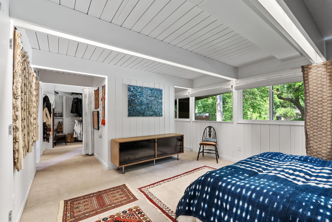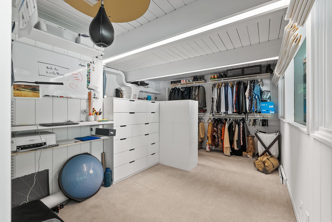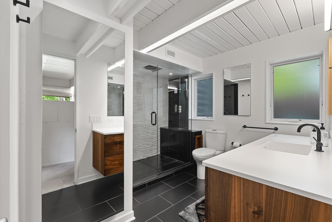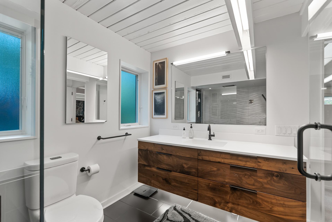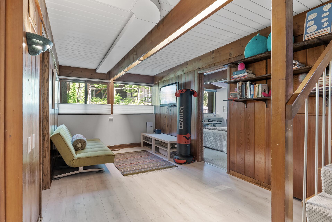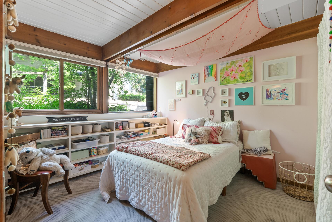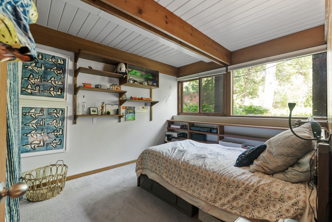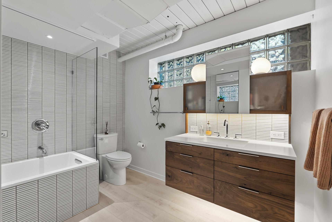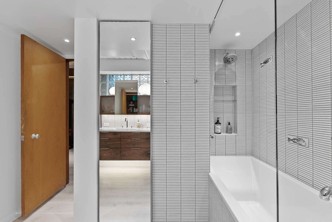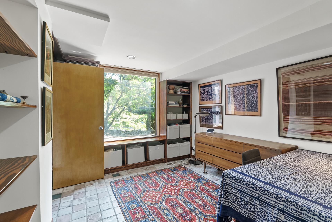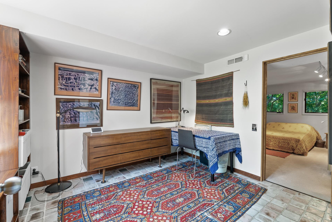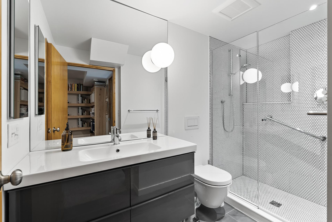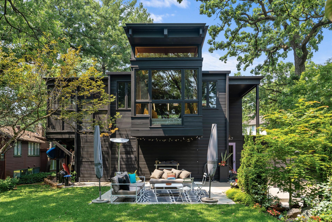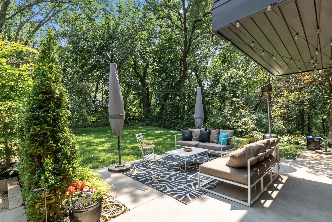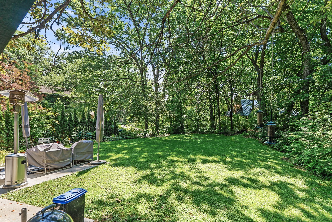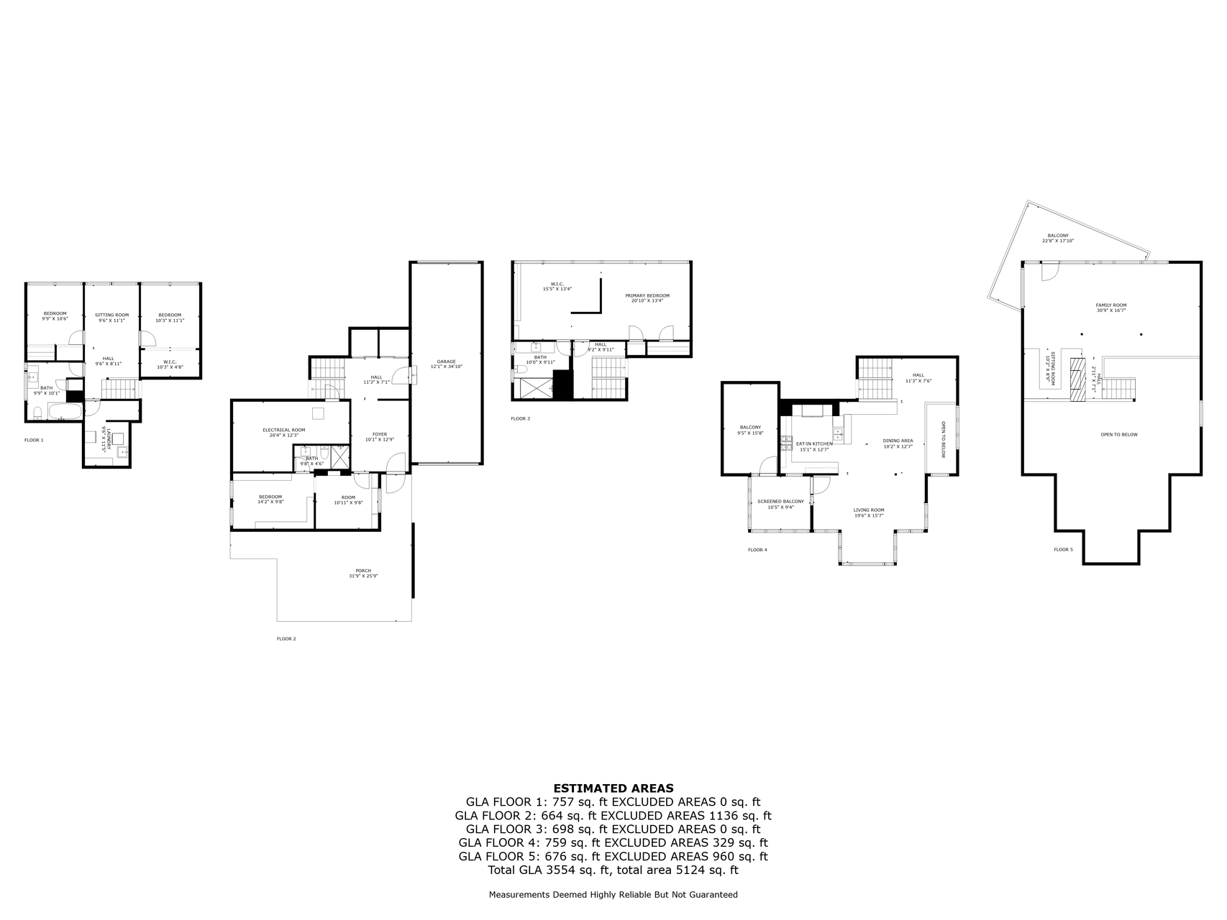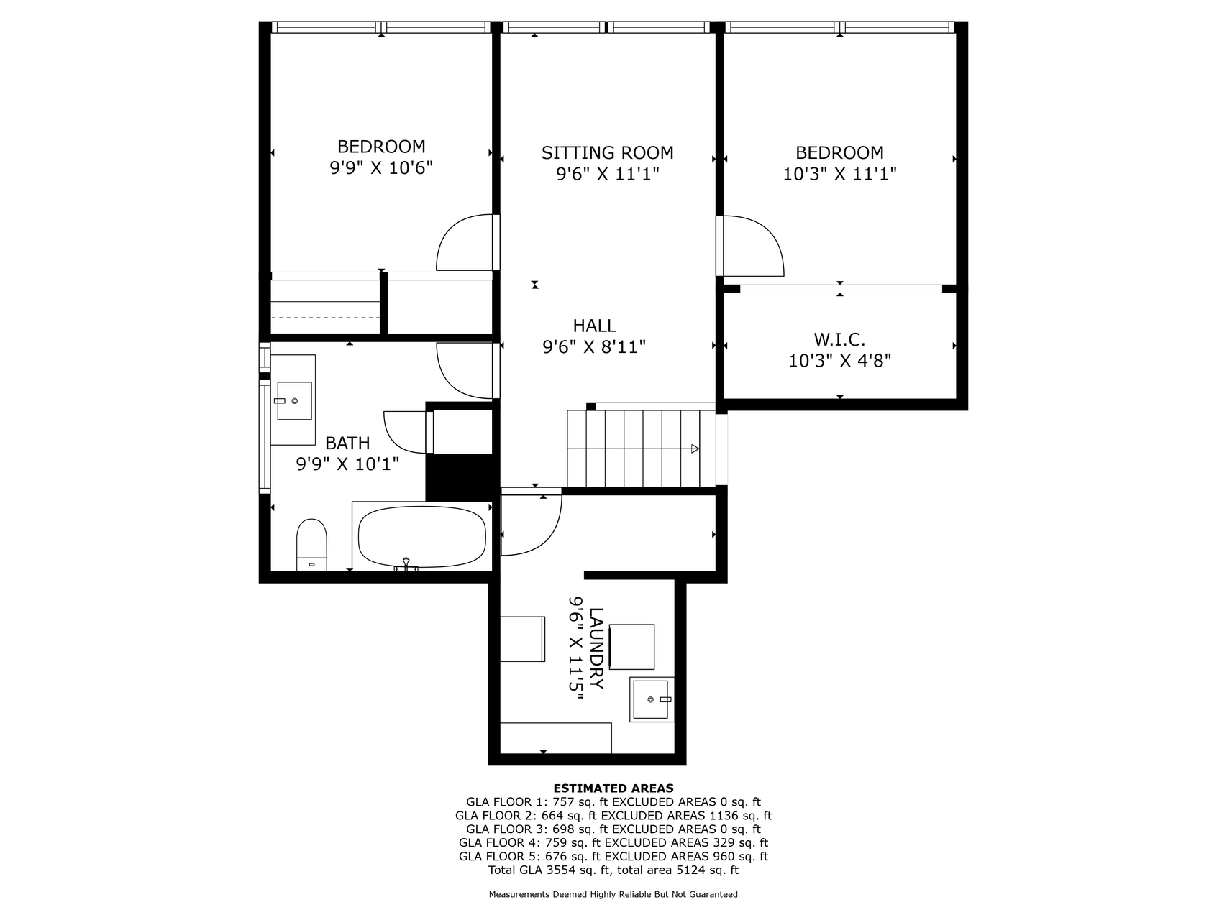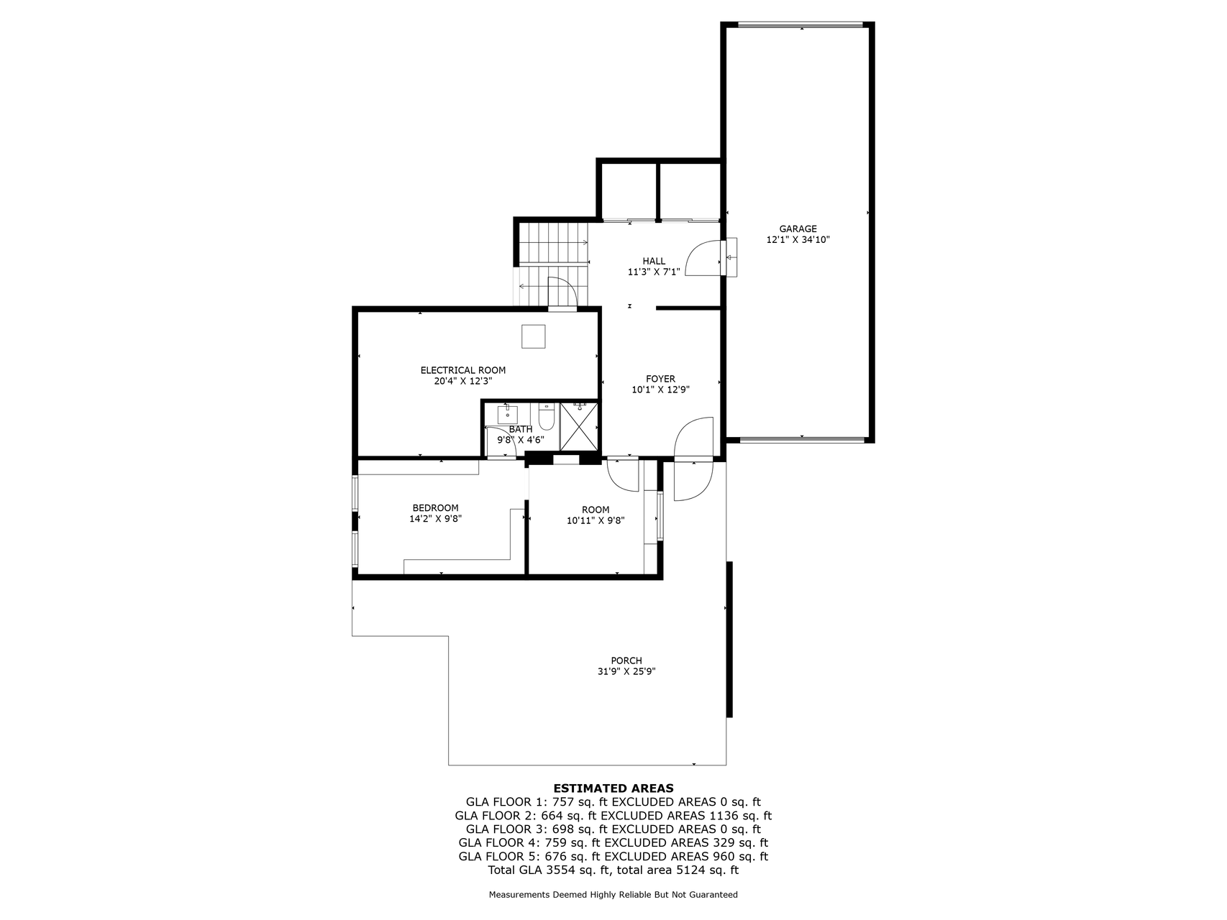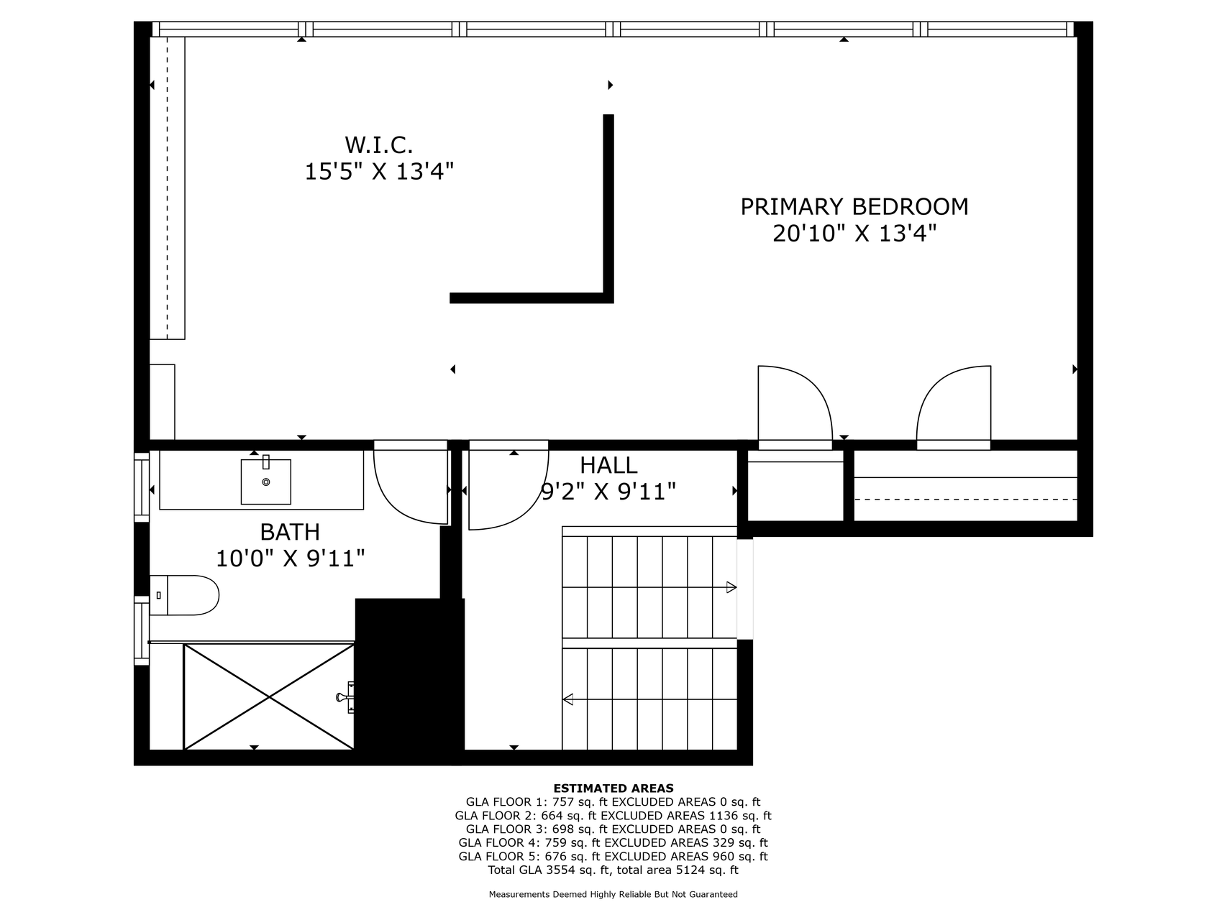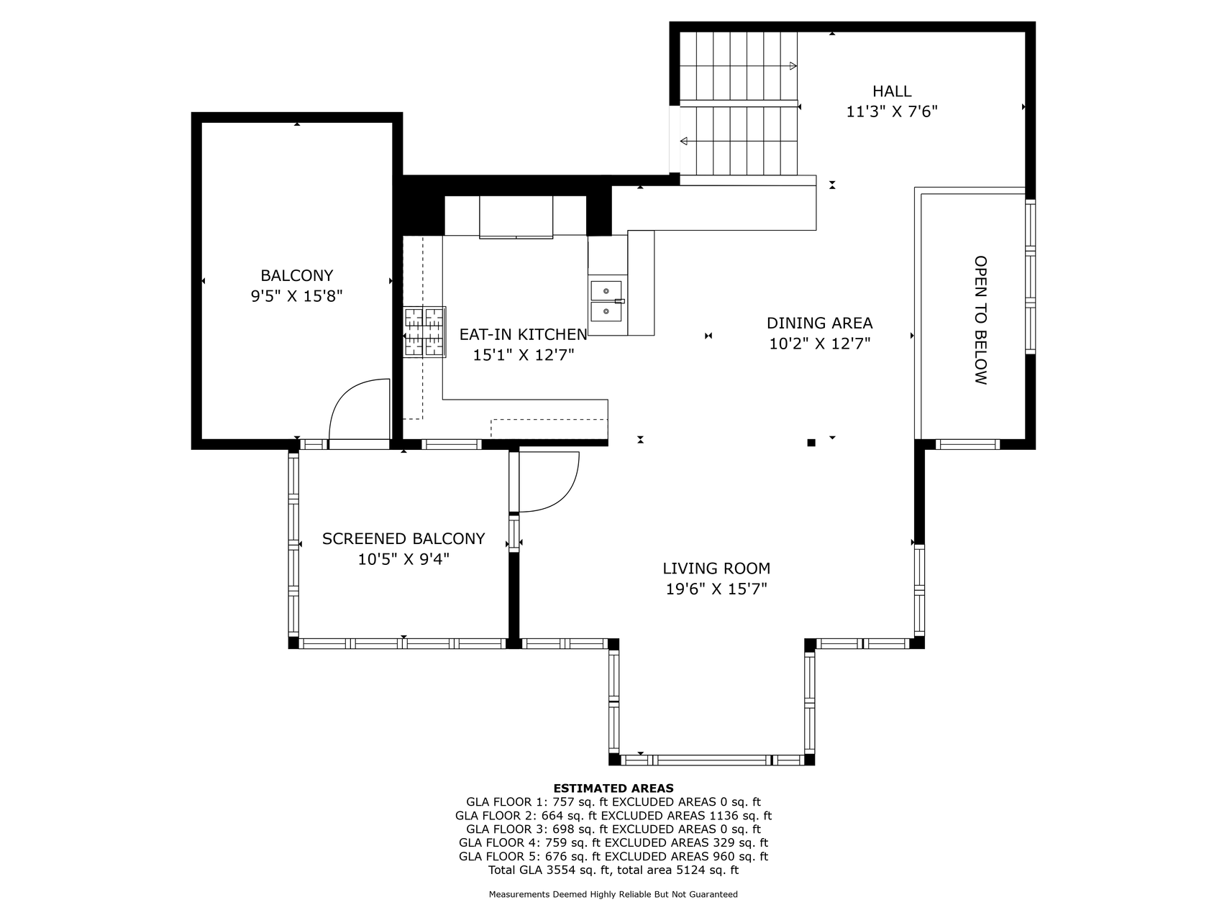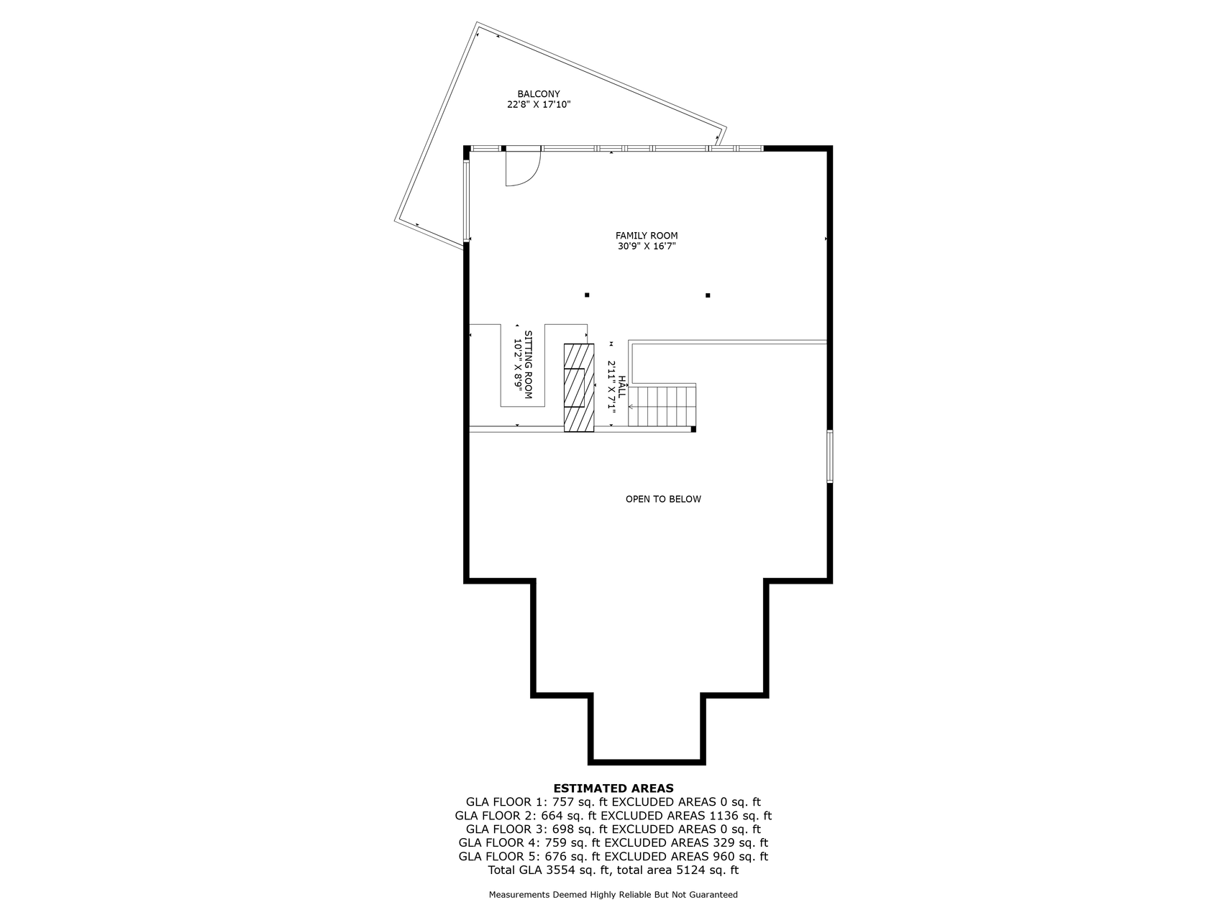
Property Listing
Description
A rare opportunity awaits in the coveted Burnham Woods neighborhood! Nestled between Cedar Lake and Lake of the Isles, this mid-century gem designed in 1953 by architect Newton Griffith, a student of Gropius, marries timeless, sophisticated design with all the comforts of 21st-century living. Expansive, open-concept living/dining/kitchen spaces with soaring ceilings and beautiful woodwork are ideal for entertaining. The thoughtfully planned-out kitchen will delight those who love to cook! An upper family room is the perfect spot to enjoy views of Cedar Lake, or build a cozy fire while watching the snow fall outside of the oversized windows. The open, central staircase is a striking design element that connects the various levels of the home and extends up into the gorgeous green tile fireplace. Privacy is easily found in the primary suite: a spacious bedroom and dressing area and refined bath occupy their own level. Two additional bedrooms share a spacious full bathroom and common living area, while a guest suite comprised of two rooms and a 3/4 bath provides a cozy retreat. A screened-in porch, two decks, and patio area offer numerous ways to enjoy the serenity and privacy of the natural setting. Ample storage throughout the home adds to its ease of living. Two-car garage can be accessed from both sides. Recent updates are extensive - see list in supplements - and offer discerning buyers the chance to move into this truly exceptional and architecturally significant property and immediately enjoy all it has to offer.Property Information
Status: Active
Sub Type: ********
List Price: $1,295,000
MLS#: 6729946
Current Price: $1,295,000
Address: 2867 Burnham Boulevard, Minneapolis, MN 55416
City: Minneapolis
State: MN
Postal Code: 55416
Geo Lat: 44.957084
Geo Lon: -93.317673
Subdivision: Cedar Lake View
County: Hennepin
Property Description
Year Built: 1953
Lot Size SqFt: 8276.4
Gen Tax: 15191.72
Specials Inst: 0
High School: ********
Square Ft. Source:
Above Grade Finished Area:
Below Grade Finished Area:
Below Grade Unfinished Area:
Total SqFt.: 4660
Style: Array
Total Bedrooms: 4
Total Bathrooms: 3
Total Full Baths: 1
Garage Type:
Garage Stalls: 2
Waterfront:
Property Features
Exterior:
Roof:
Foundation:
Lot Feat/Fld Plain: Array
Interior Amenities:
Inclusions: ********
Exterior Amenities:
Heat System:
Air Conditioning:
Utilities:


