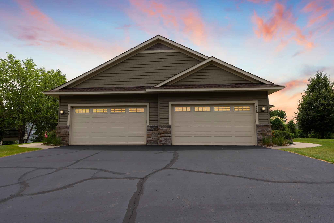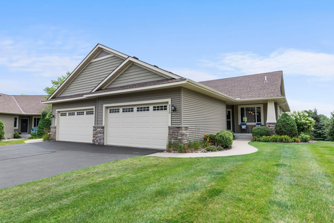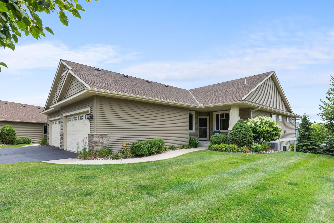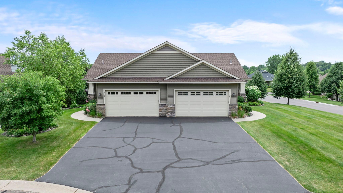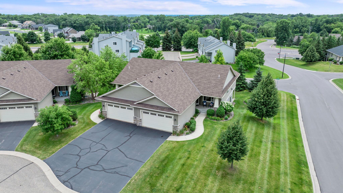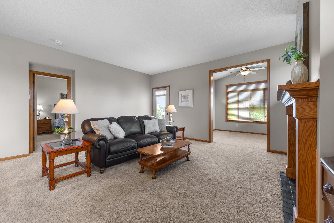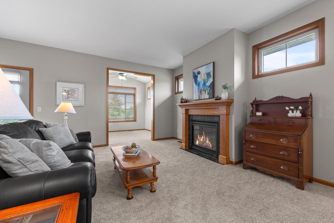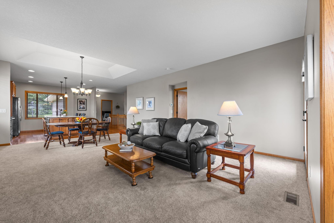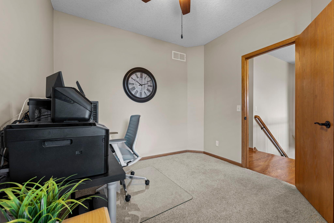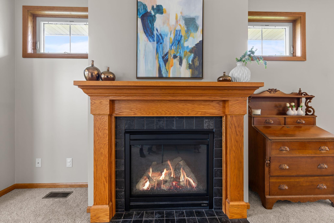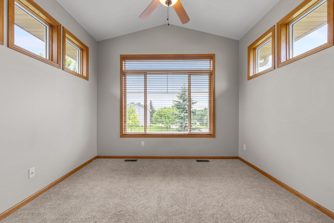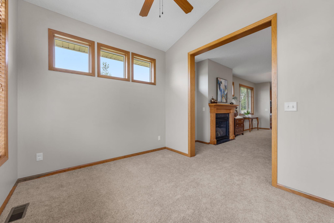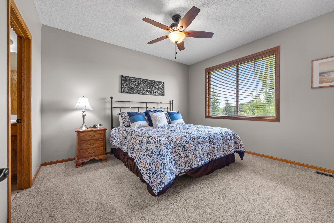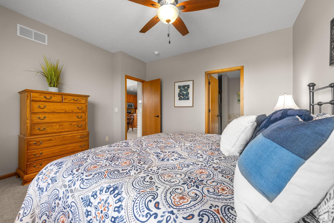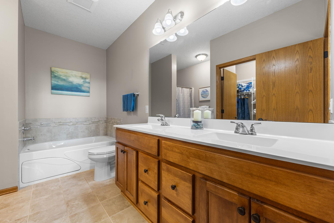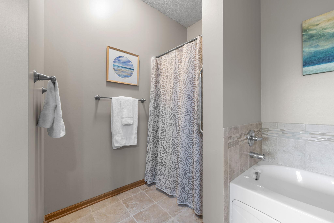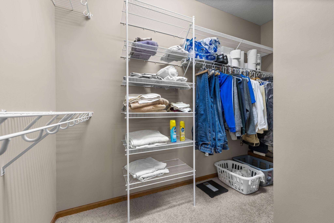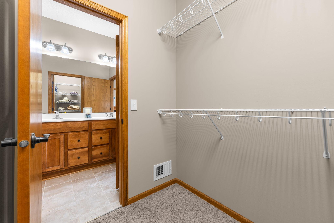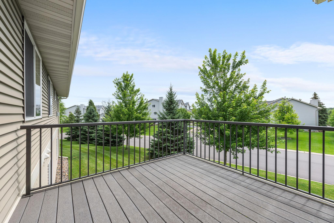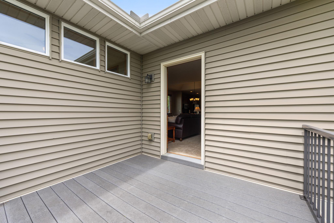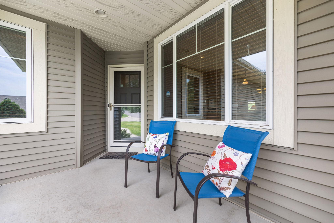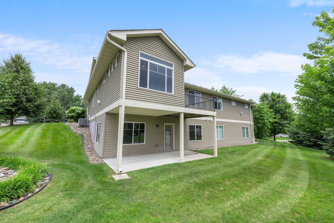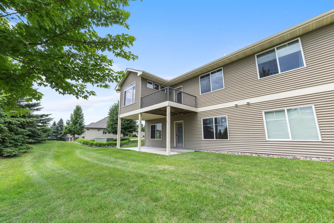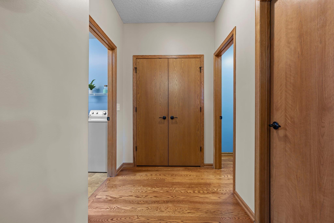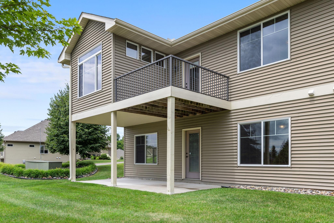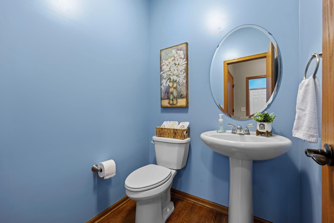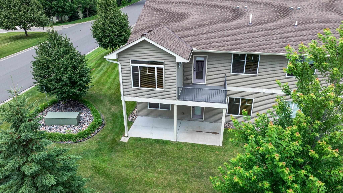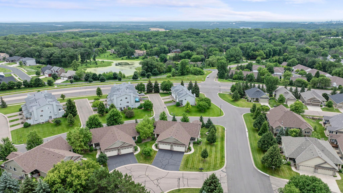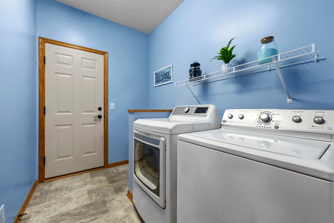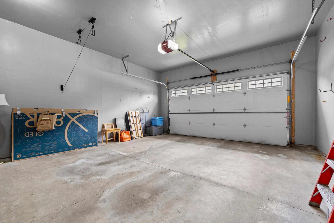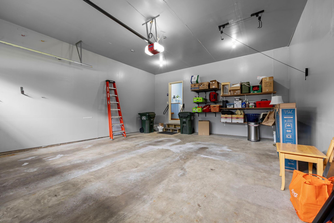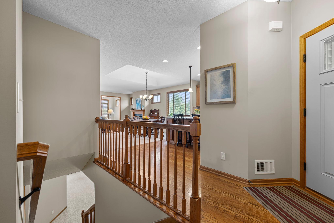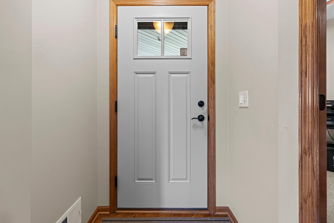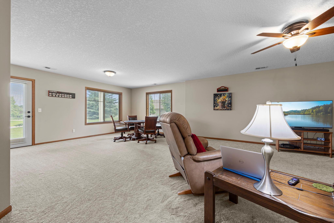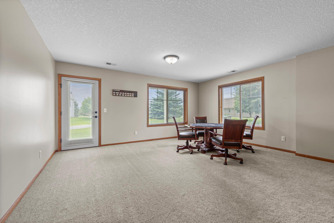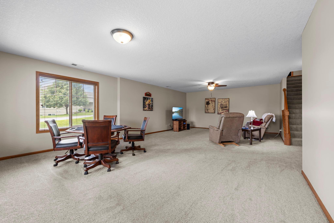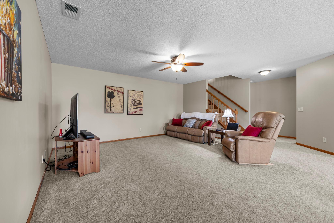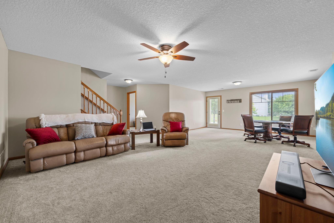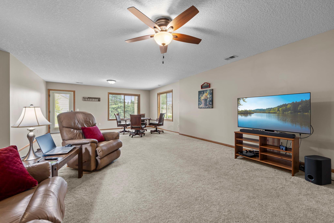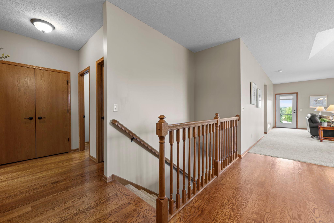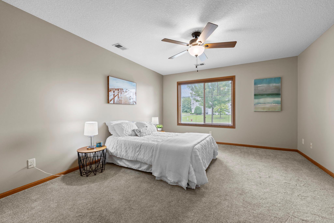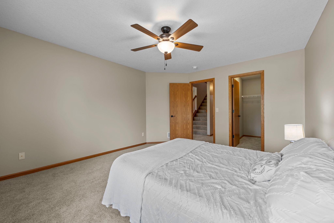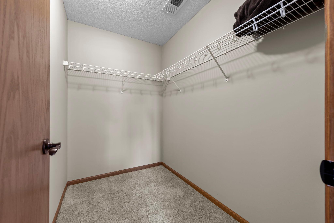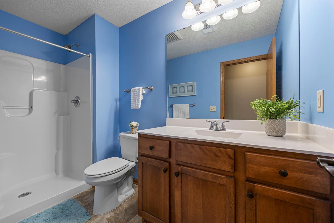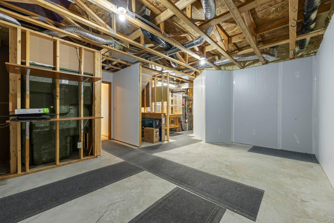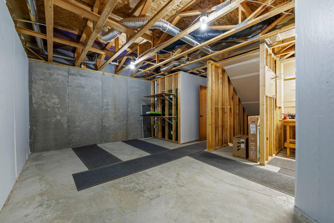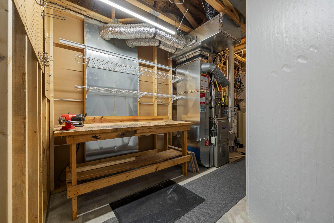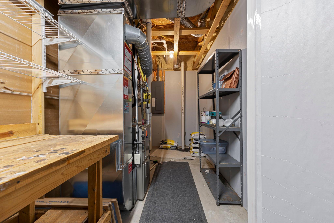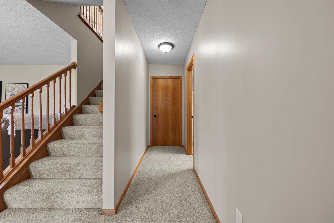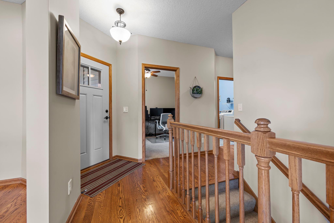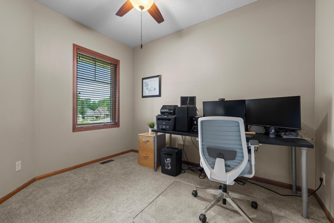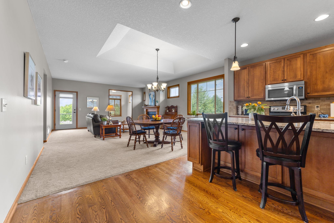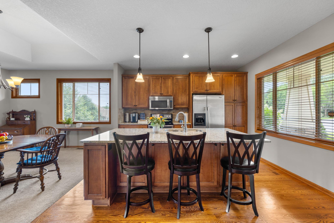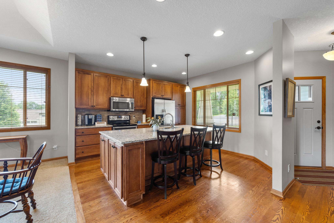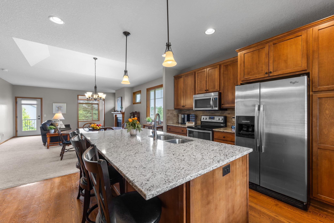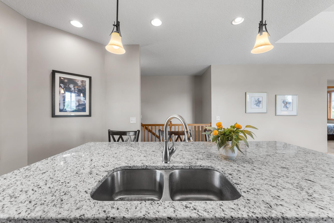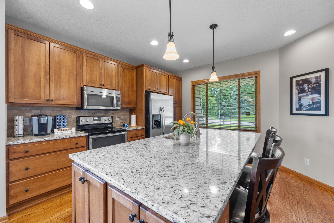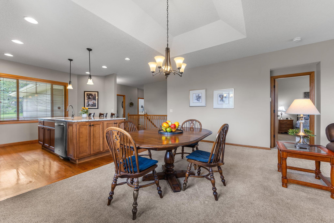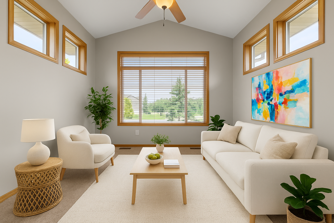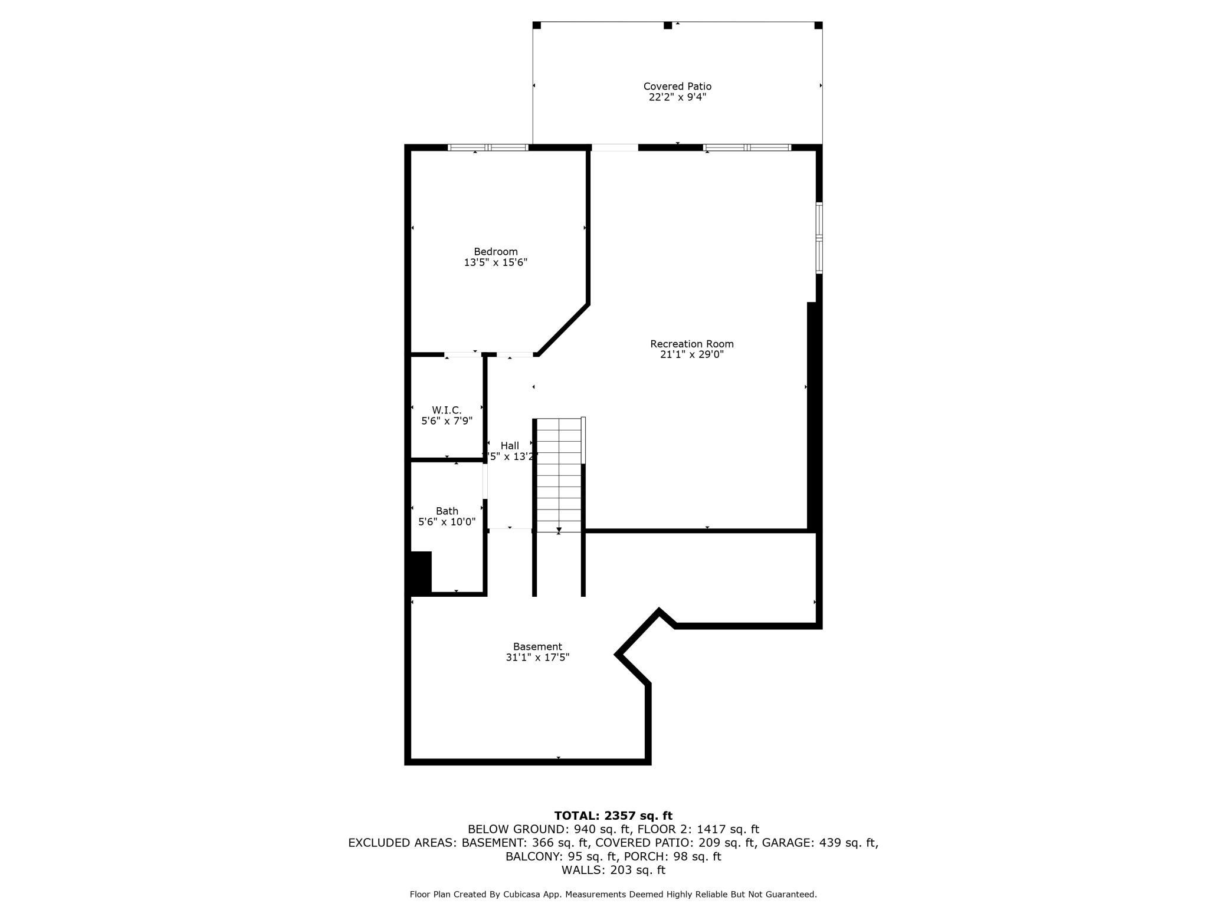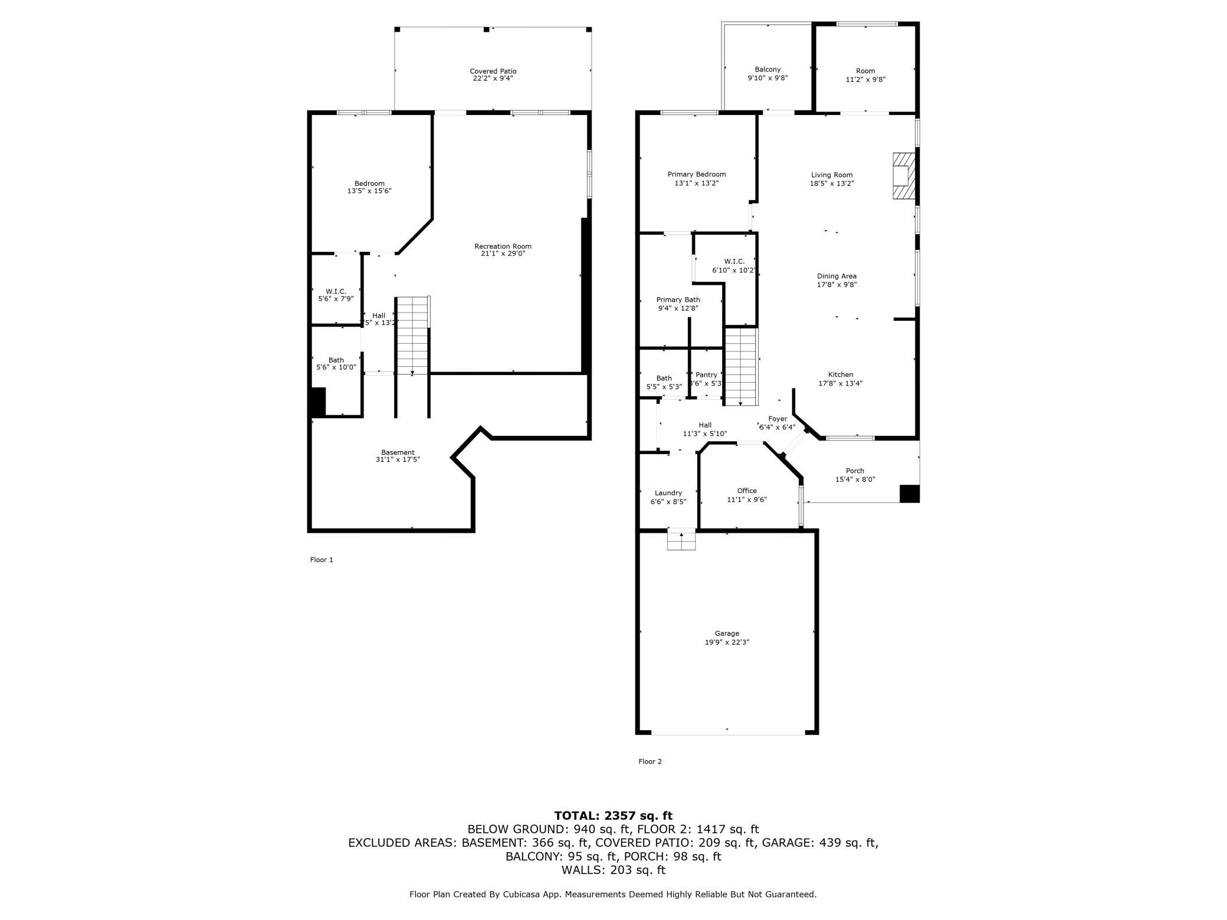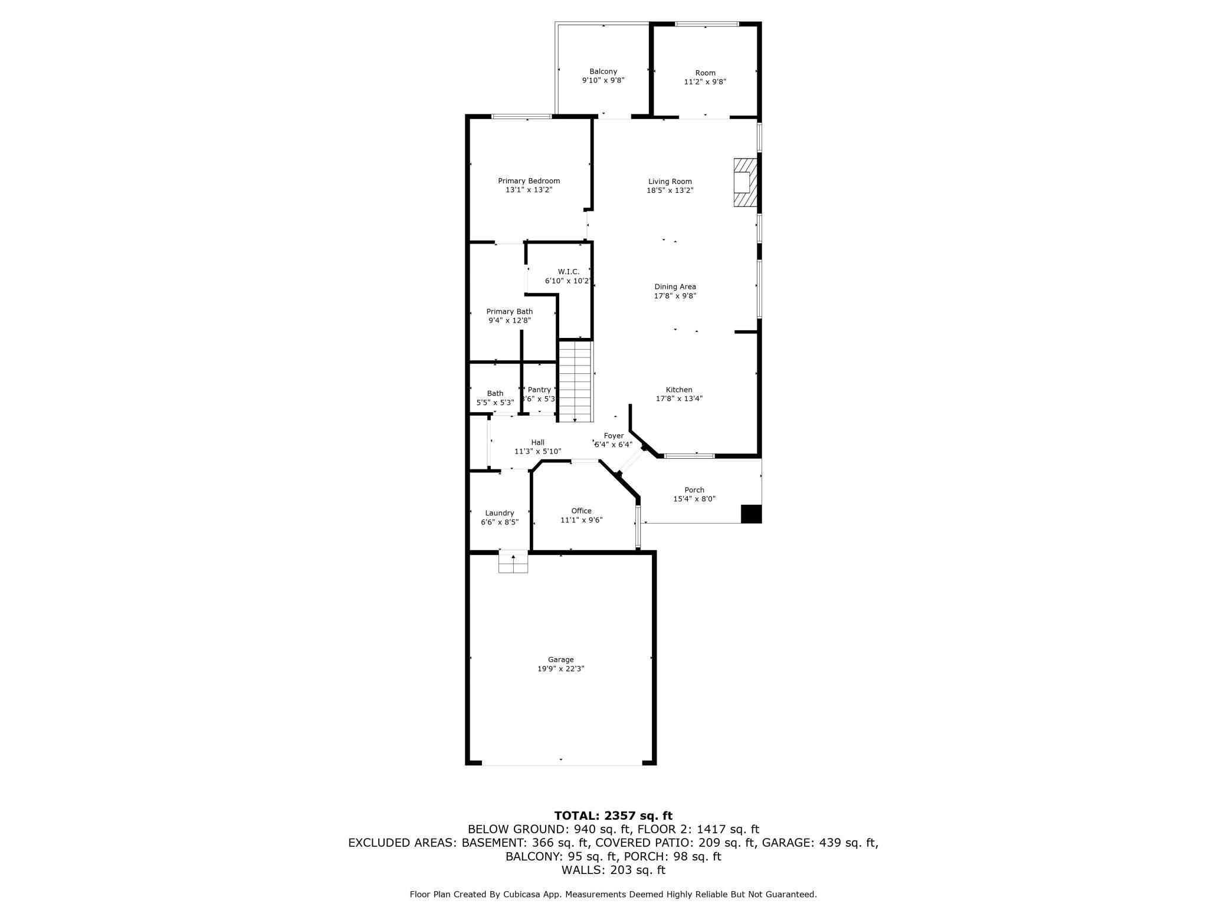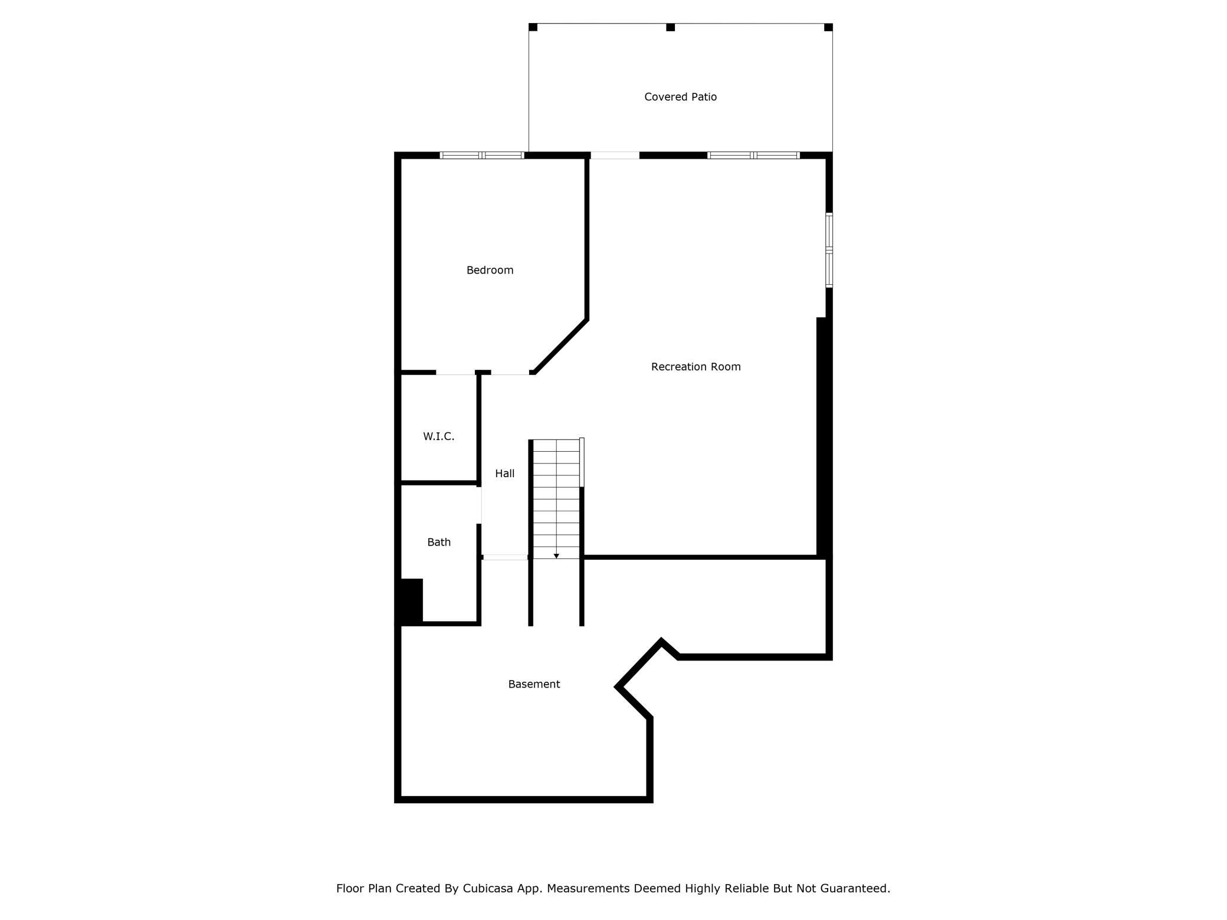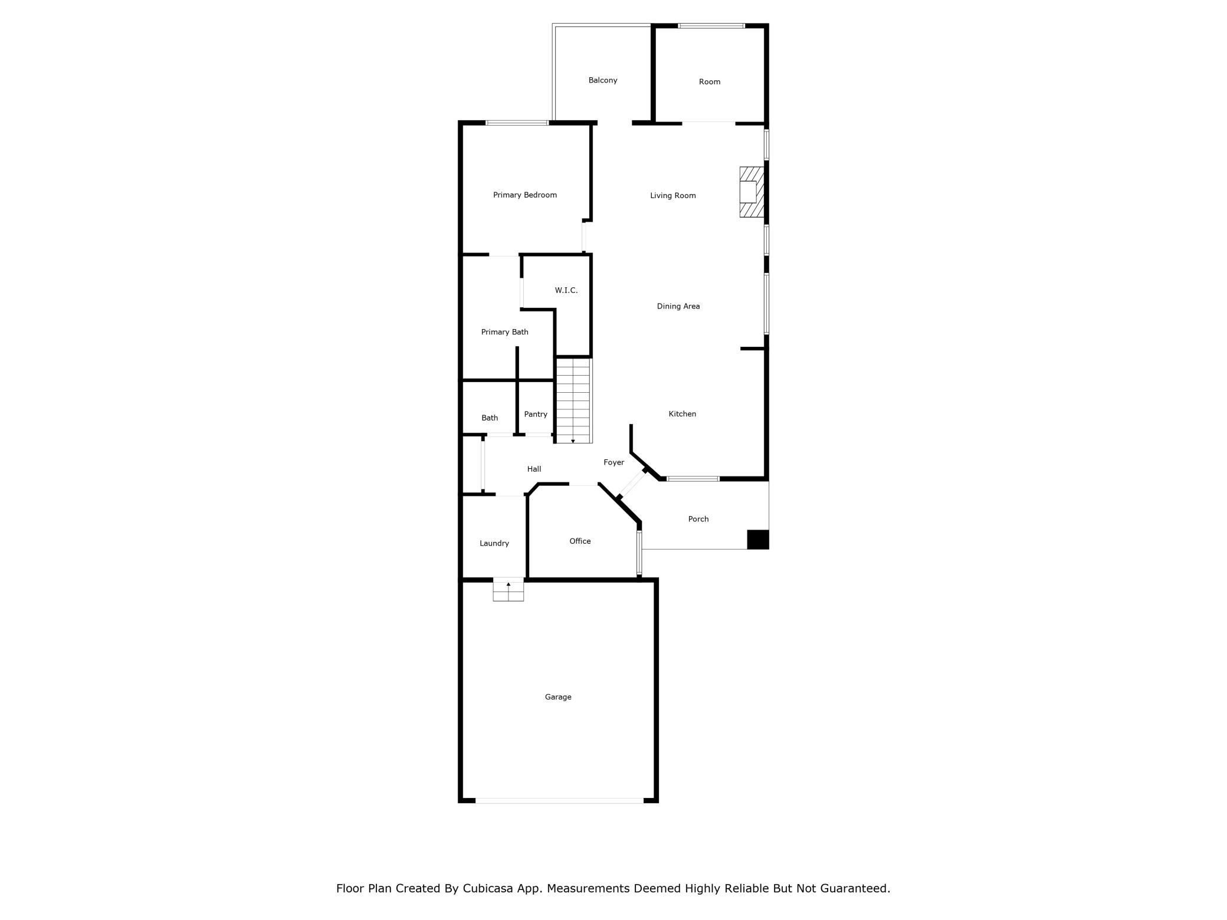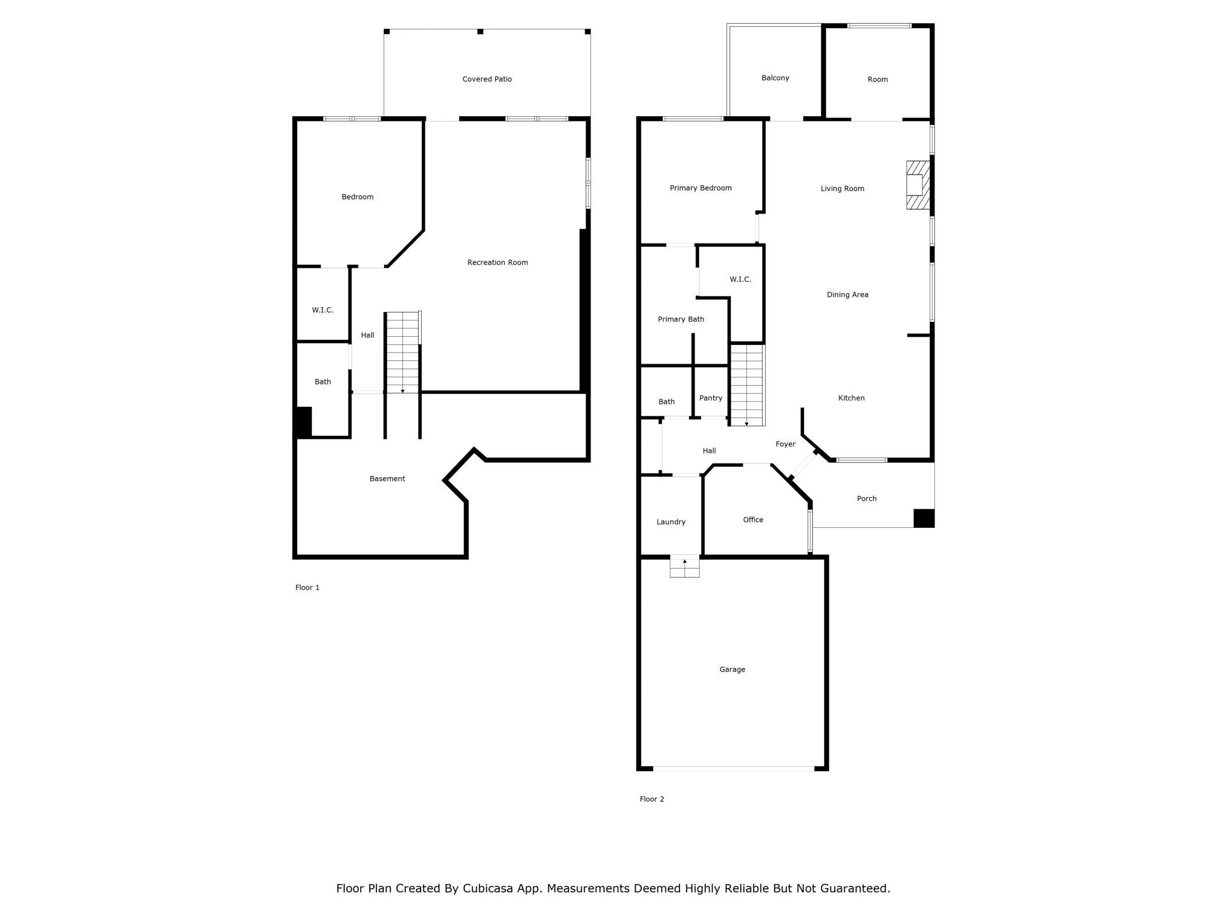
Property Listing
Description
This immaculate three-bedroom, three-bathroom walkout rambler townhome with a two-car attached garage, and laundry on the main, offers exceptional one-level living at its finest. The open-concept floor plan features a chef-inspired kitchen complete with stainless steel appliances, granite countertops, and a spacious center island with sink—perfect for entertaining. The kitchen flows seamlessly into the dining area and living room, which includes a cozy gas fireplace and a large sunroom filled with natural light. Step out to the deck from the main floor or the patio from the lower level. The main-level primary suite boasts a generous walk-in closet and a private bath with separate soaking tub and shower and dual sinks. A second main-level bedroom, currently used as an office, offers versatility to fit your needs. A convenient powder room and a sizable closet complete the main floor. Downstairs, the expansive lower level includes a third oversized bedroom, a full bathroom, an enormous family room with walkout access to the yard, and a large storage room. Located on a quiet cul-de-sac and offering over 2,600 finished square feet, this pet-friendly townhome welcomes both dogs and cats. The association fee includes exterior building maintenance, hazard insurance, lawn care, snow removal, trash service, and more—leaving you free to enjoy low-maintenance living in a beautiful setting.Property Information
Status: Active
Sub Type: ********
List Price: $450,000
MLS#: 6729292
Current Price: $450,000
Address: 8650 Corbin Court, Inver Grove Heights, MN 55076
City: Inver Grove Heights
State: MN
Postal Code: 55076
Geo Lat: 44.823992
Geo Lon: -93.029785
Subdivision:
County: Dakota
Property Description
Year Built: 2013
Lot Size SqFt: 3920.4
Gen Tax: 5008
Specials Inst: 0
High School: ********
Square Ft. Source:
Above Grade Finished Area:
Below Grade Finished Area:
Below Grade Unfinished Area:
Total SqFt.: 3022
Style: Array
Total Bedrooms: 3
Total Bathrooms: 3
Total Full Baths: 1
Garage Type:
Garage Stalls: 2
Waterfront:
Property Features
Exterior:
Roof:
Foundation:
Lot Feat/Fld Plain: Array
Interior Amenities:
Inclusions: ********
Exterior Amenities:
Heat System:
Air Conditioning:
Utilities:


