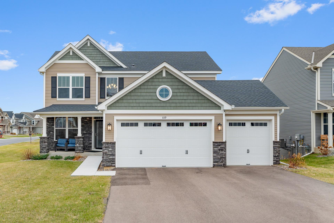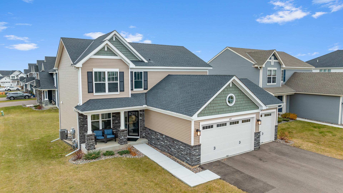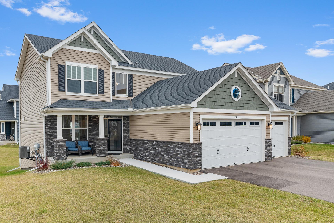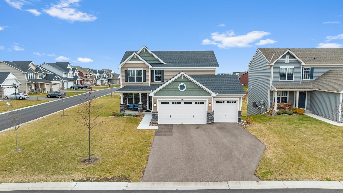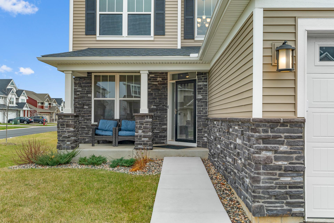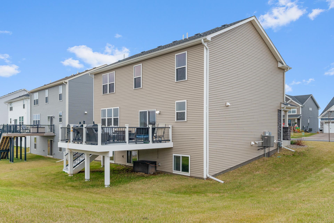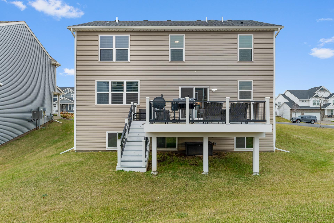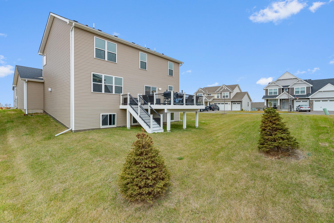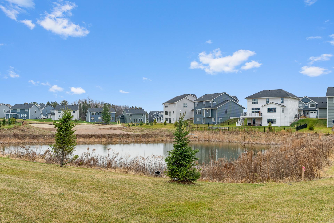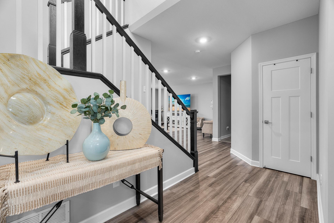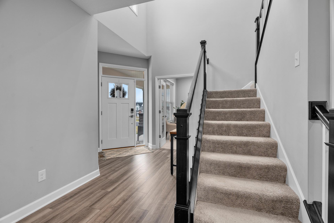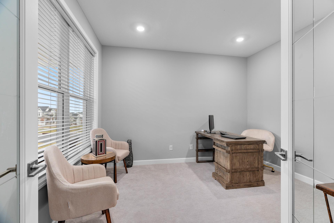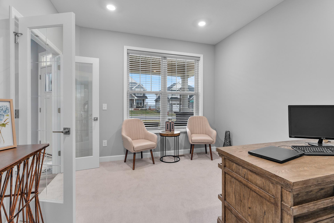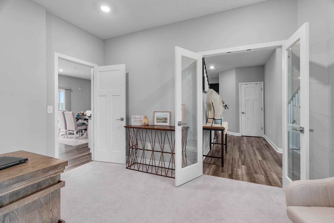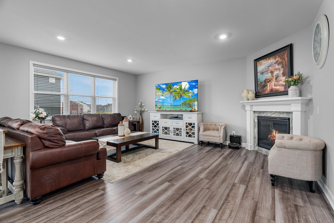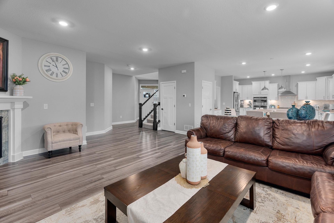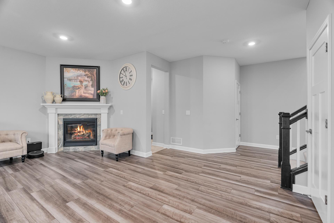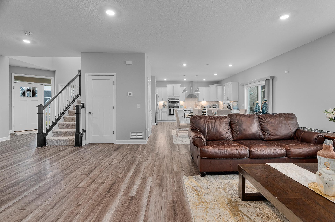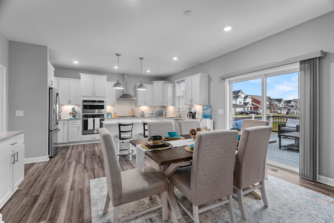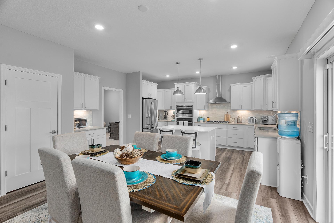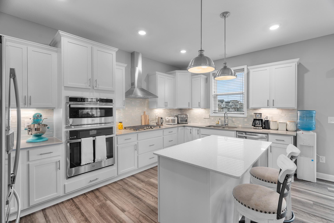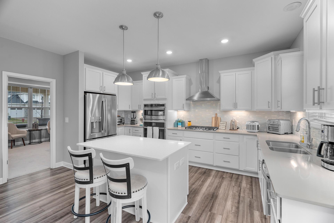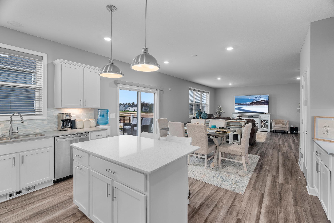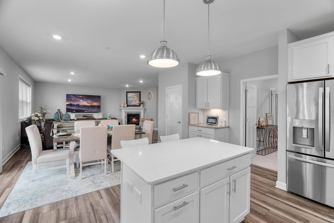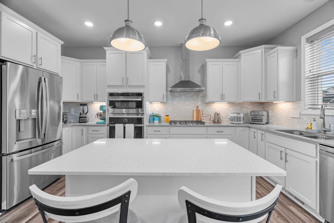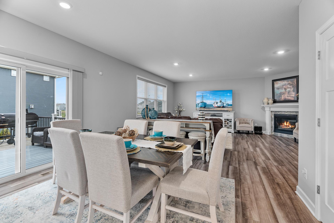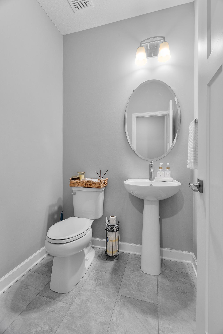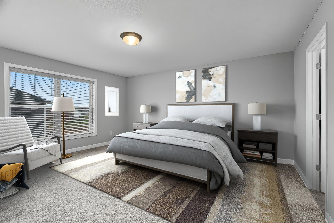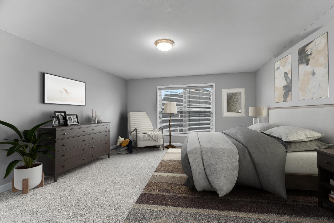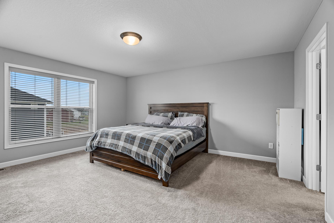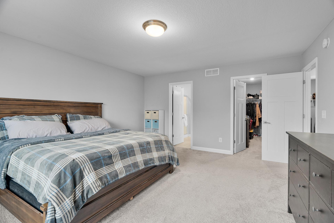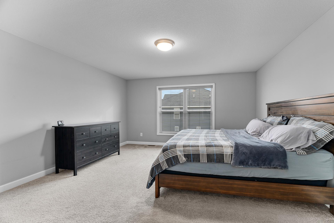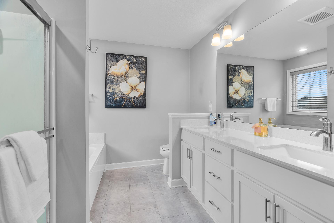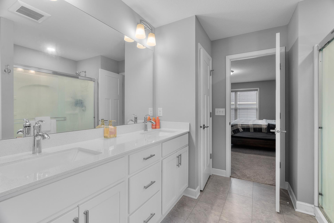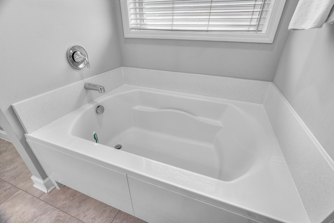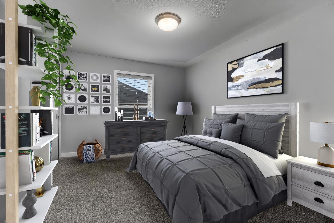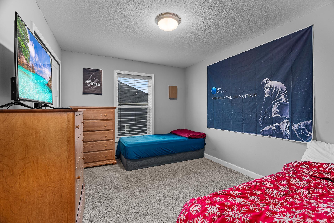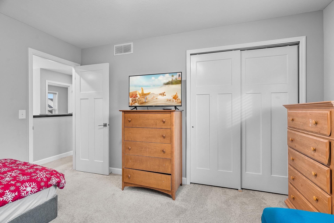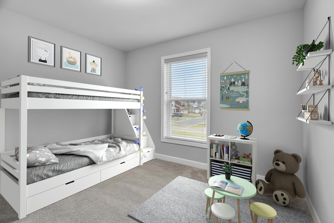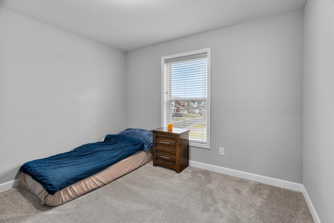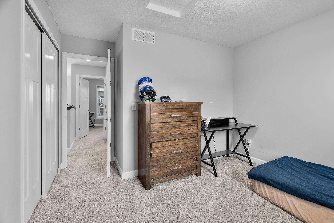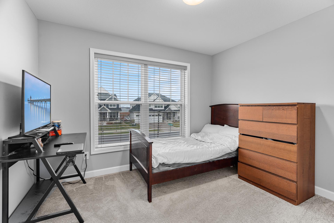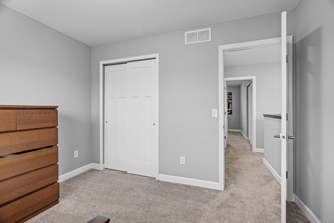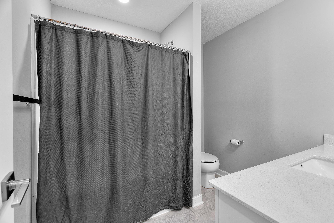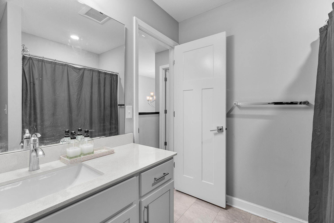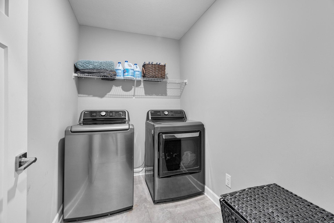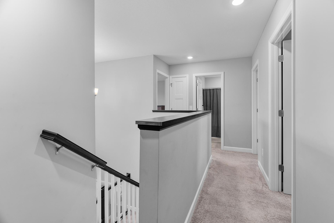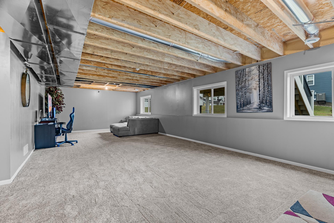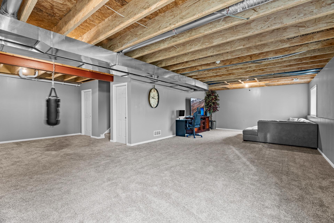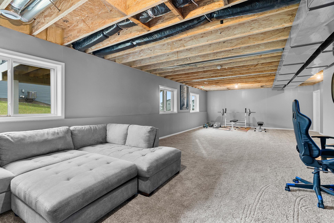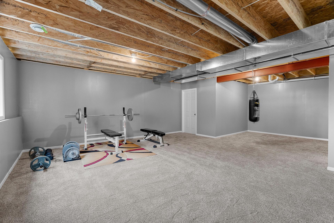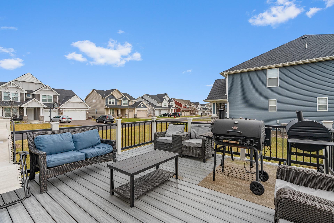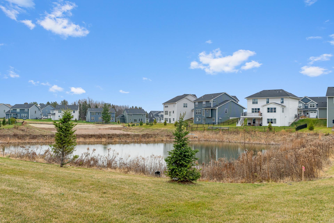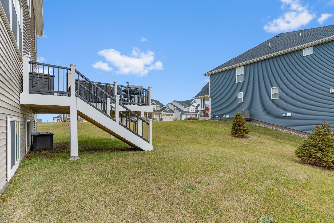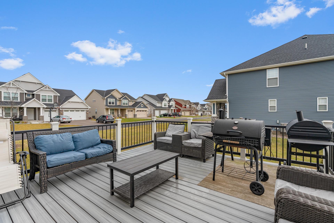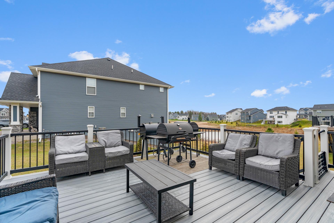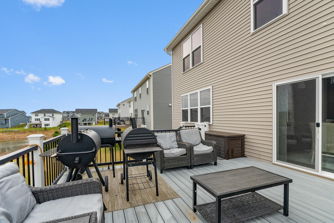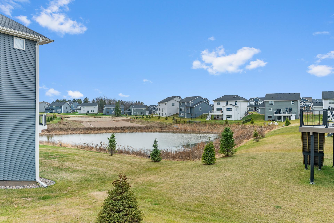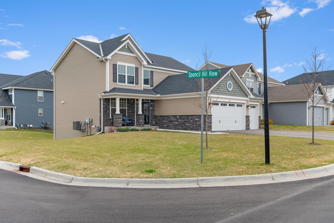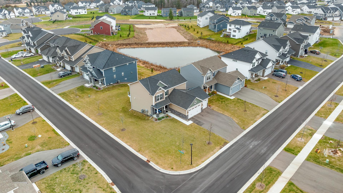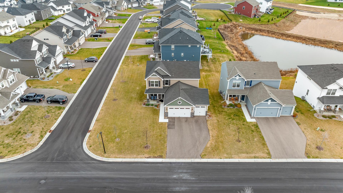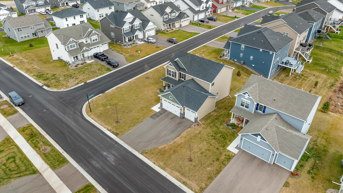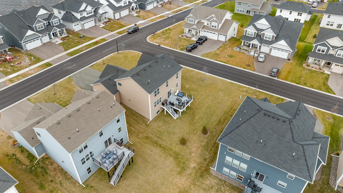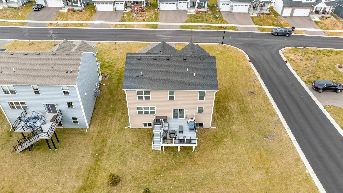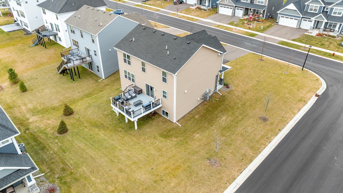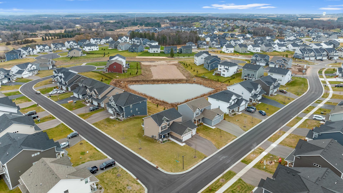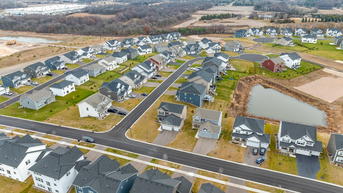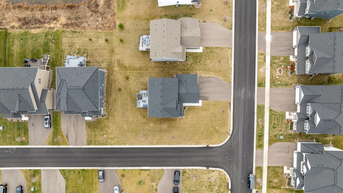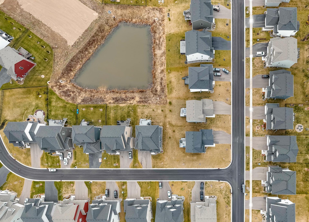
Property Listing
Description
Bright, inviting, and move-in ready - this is the one you've been waiting for. This beautiful 4 bed, 3 bath home is perfectly situated on a corner lot with gorgeous pond views! from the moment you step into the stunning 2-story foyer, you will feel right at home. The light-filled main level offers an open, effortless flow - beginning with a spacious living room featuring a stone-surround gas fireplace and large windows. The gourmet white kitchen is complete with crisp white cabinetry, granite countertops, stainless-steel appliances, a center island with seating, and a pantry. Just off the kitchen the dining area walks out to the newly added Maintenace-free deck, ideal for entertaining, grilling, or relaxing with a view. A versatile flex room/office with French doors offers the perfect space for a home office, playroom or guest room. Upstairs, 4 bedrooms are conveniently located alongside the laundry room. The spacious primary suite us a true retreat, with a walk-in closure, double vanity, soaking tub, and separate glass shower. The lookout basement has been recently finished to create a HUGE family room - offering plenty of room to entertain or add additional bedroom and bathroom, if desired. Thoughtfully upgraded with gutters, high quality window treatments and a 16x18 composite deck in 2023, this home feels like new construction - without the wait! Located just minutes from shopping, dining, and freeway access, and nestled in the top-rated Stillwater School District, this home has it all. Welcome Home!Property Information
Status: Active
Sub Type: ********
List Price: $634,990
MLS#: 6727569
Current Price: $634,990
Address: 839 Spancil Hill Drive, Saint Paul, MN 55129
City: Saint Paul
State: MN
Postal Code: 55129
Geo Lat: 44.936231
Geo Lon: -92.877054
Subdivision: Spancil Hill
County: Washington
Property Description
Year Built: 2022
Lot Size SqFt: 9583.2
Gen Tax: 5402
Specials Inst: 0
High School: ********
Square Ft. Source:
Above Grade Finished Area:
Below Grade Finished Area:
Below Grade Unfinished Area:
Total SqFt.: 3642
Style: Array
Total Bedrooms: 4
Total Bathrooms: 3
Total Full Baths: 2
Garage Type:
Garage Stalls: 3
Waterfront:
Property Features
Exterior:
Roof:
Foundation:
Lot Feat/Fld Plain: Array
Interior Amenities:
Inclusions: ********
Exterior Amenities:
Heat System:
Air Conditioning:
Utilities:


