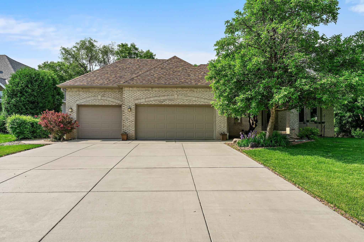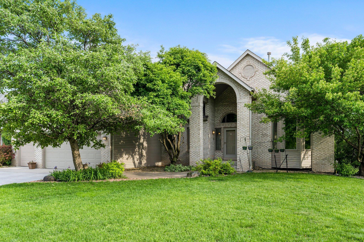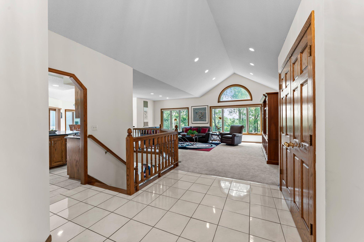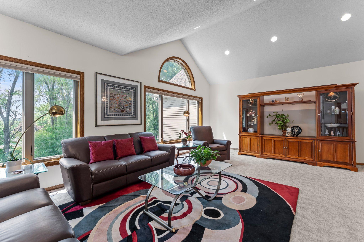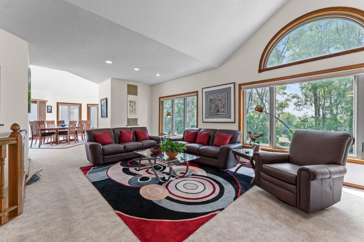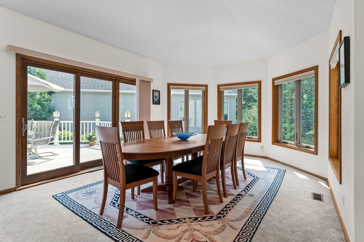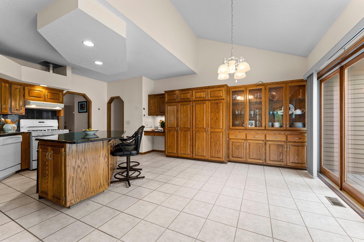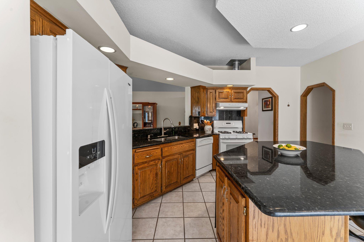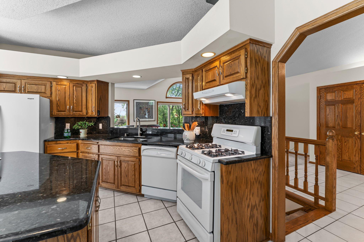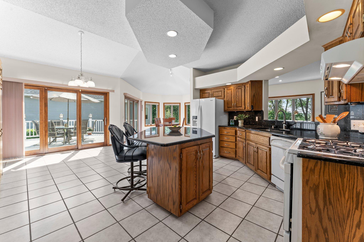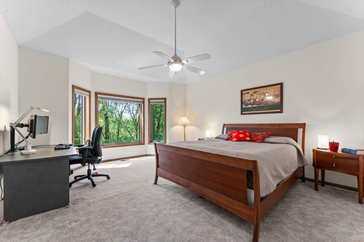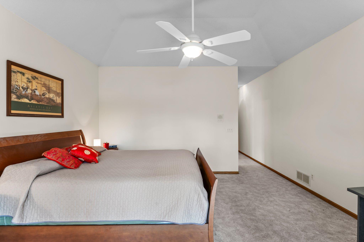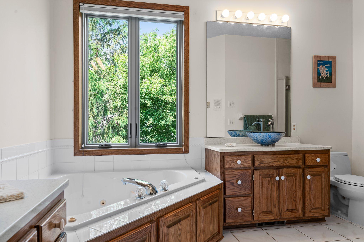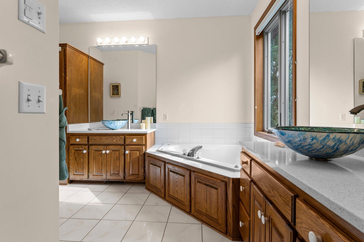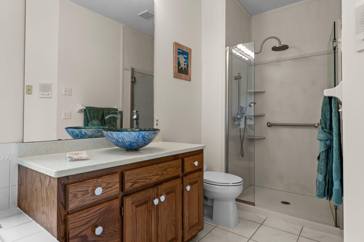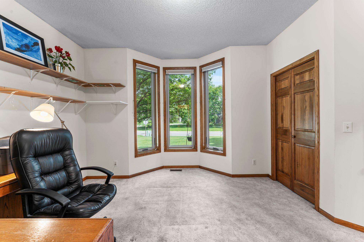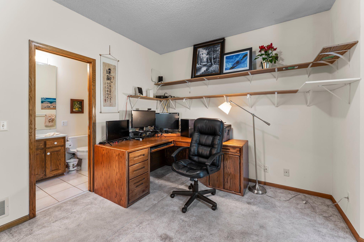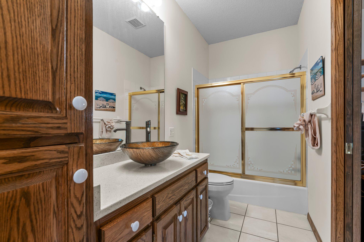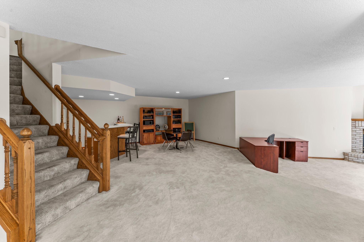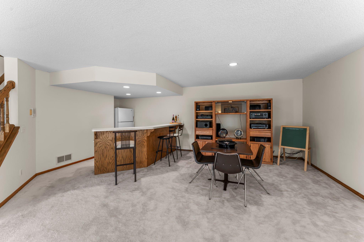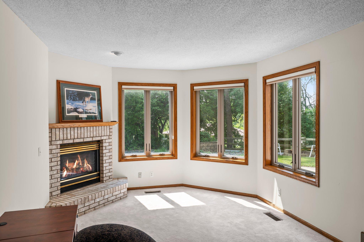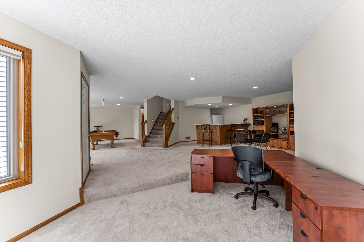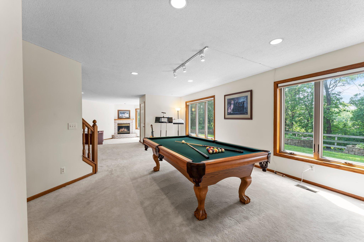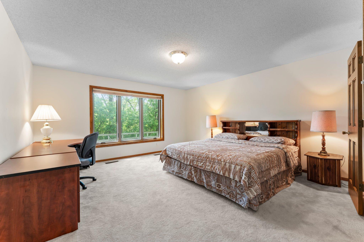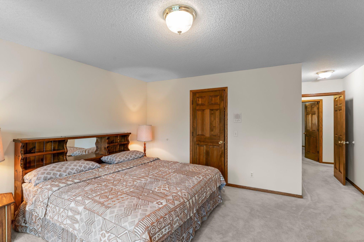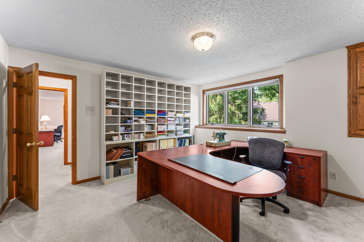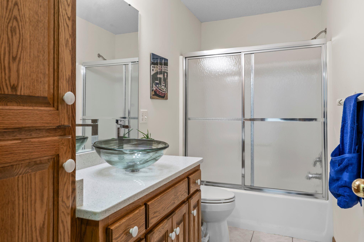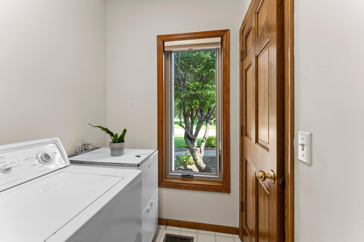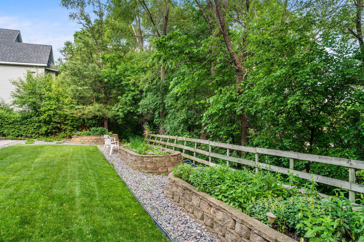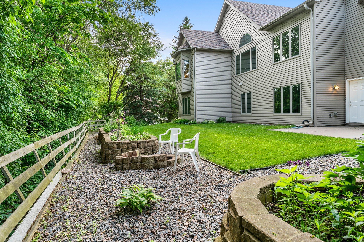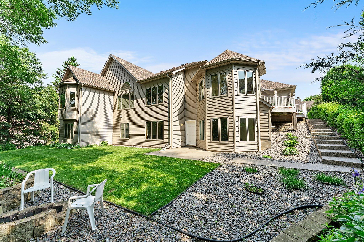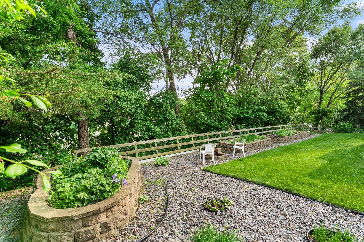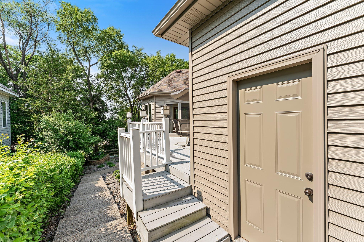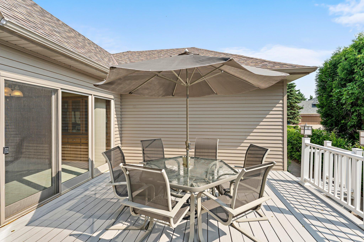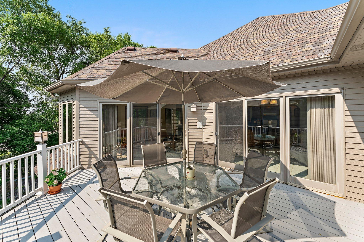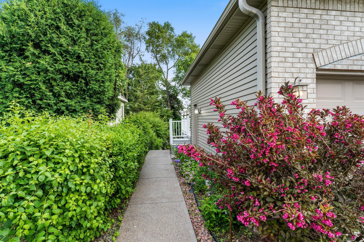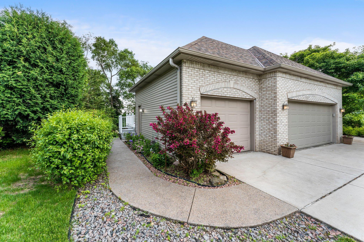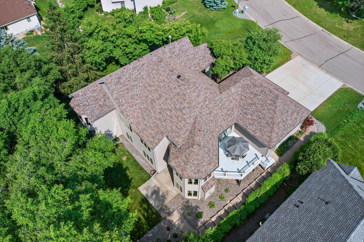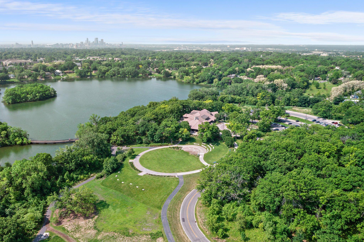
Property Listing
Description
Tucked on a quiet cul-de-sac in the desirable Wexford Heights neighborhood , this expansive and private home offers vaulted ceilings, walls of windows, and an open layout filled with natural light. The gourmet kitchen features granite countertops, a large center island, updated tile flooring, a newer faucet, and a vent that exhausts directly to the outside. Recent updates include Andersen casement windows, quartz bathroom counters, Kohler toilets, a rain shower system with frameless glass door, high-efficiency furnace, 50-gallon water heater, 42,000-grain water softener, fireplace temperature sensor, and freshly re-stained woodwork (2025). Three of the four bedrooms have walk-in closets, and the spacious primary suite includes dual vanities. Main floor laundry adds convenience. Step outside to a maintenance-free deck with built-in lighting, a beautifully landscaped yard with keystone garden beds, and a walk-out basement featuring a game room, bar, fireplace, and space to entertain. The backyard extends an additional 12 feet past the retaining wall, offering even more outdoor space. All just steps from Silverwood and Driftwood Parks and scenic walking trails, while minutes from I-35W, I-694, and top-rated Mounds View schools. If buyers choose to use sellers’ preferred lender, qualifying buyers may receive up to $3,500 in lender credits at closing.Property Information
Status: Active
Sub Type: ********
List Price: $735,000
MLS#: 6727562
Current Price: $735,000
Address: 2701 Ashley Terrace, Saint Paul, MN 55112
City: Saint Paul
State: MN
Postal Code: 55112
Geo Lat: 45.050727
Geo Lon: -93.221885
Subdivision: Wexford Heights, 2nd Add
County: Ramsey
Property Description
Year Built: 1993
Lot Size SqFt: 13503.6
Gen Tax: 10356
Specials Inst: 0
High School: ********
Square Ft. Source:
Above Grade Finished Area:
Below Grade Finished Area:
Below Grade Unfinished Area:
Total SqFt.: 3898
Style: Array
Total Bedrooms: 4
Total Bathrooms: 3
Total Full Baths: 3
Garage Type:
Garage Stalls: 3
Waterfront:
Property Features
Exterior:
Roof:
Foundation:
Lot Feat/Fld Plain: Array
Interior Amenities:
Inclusions: ********
Exterior Amenities:
Heat System:
Air Conditioning:
Utilities:


