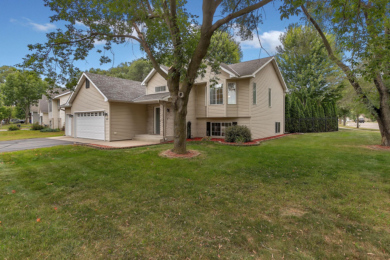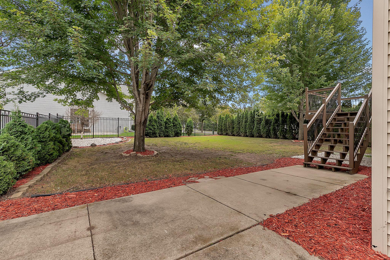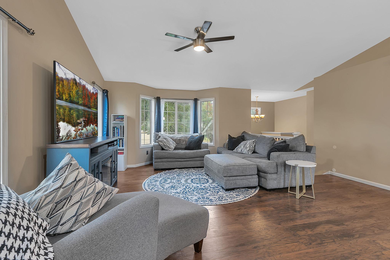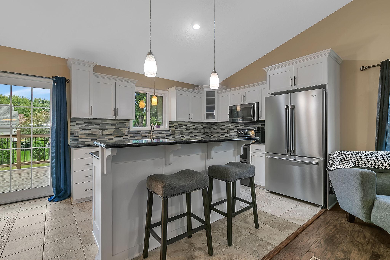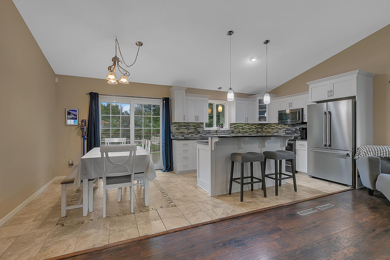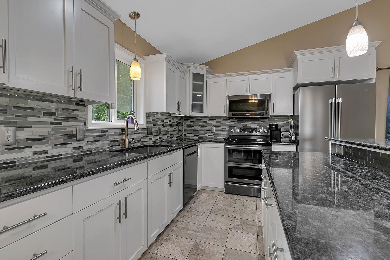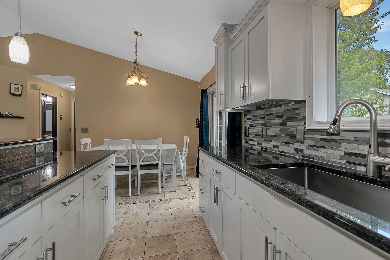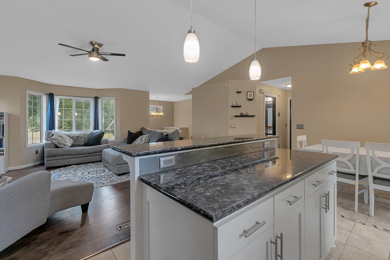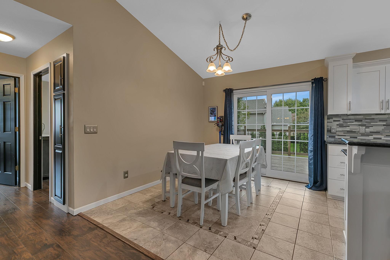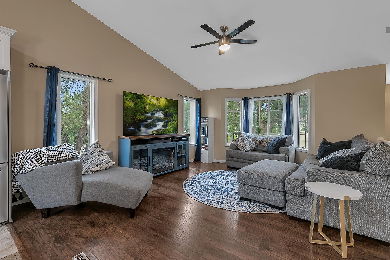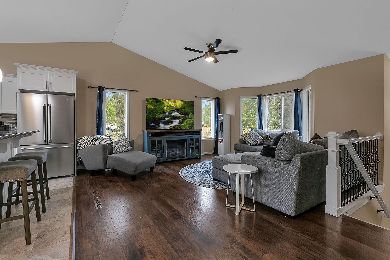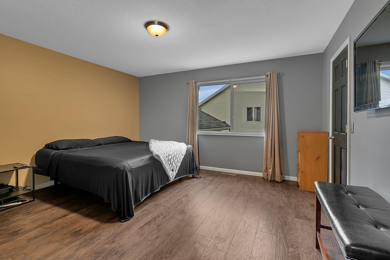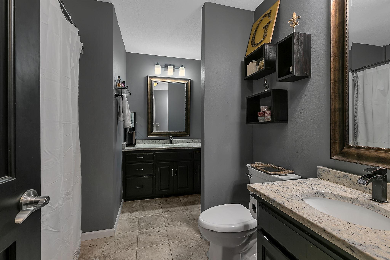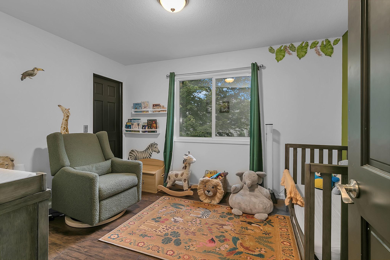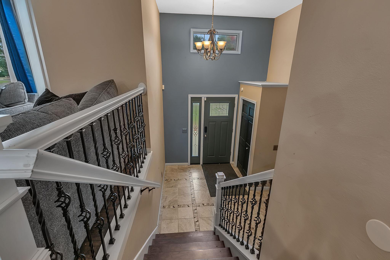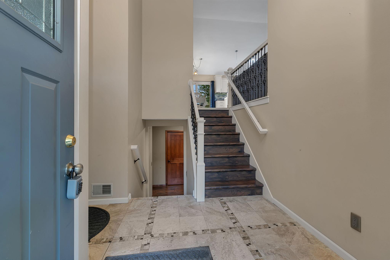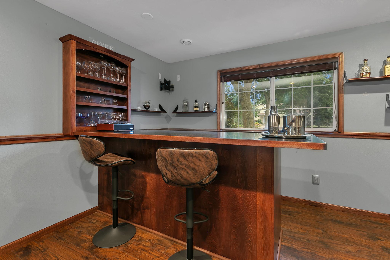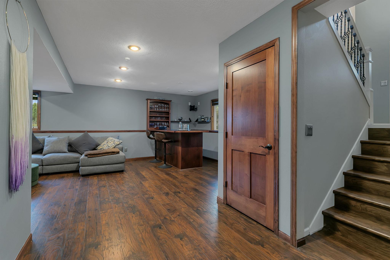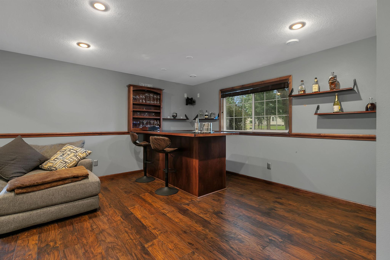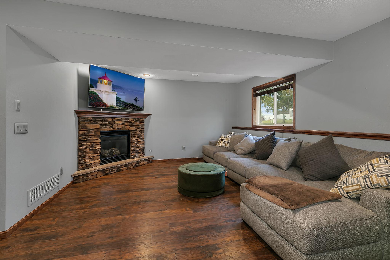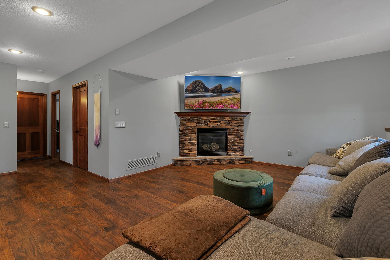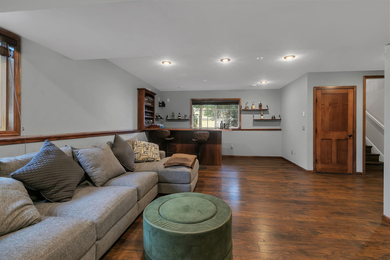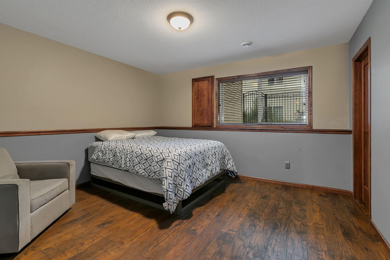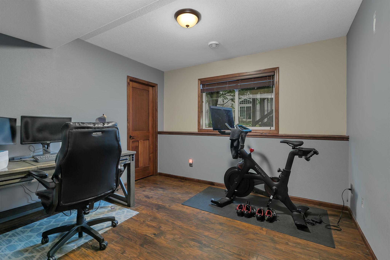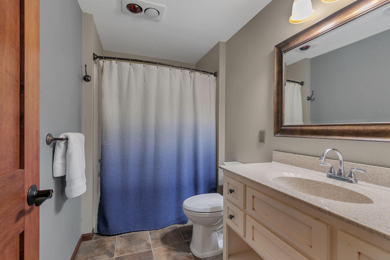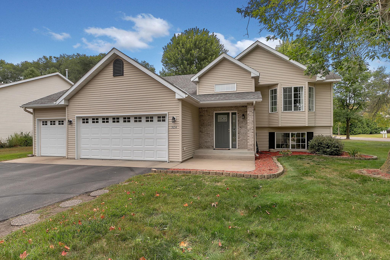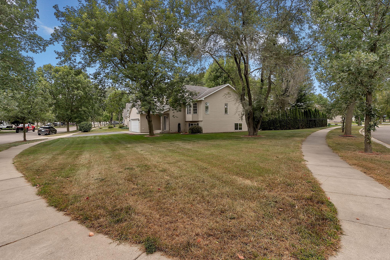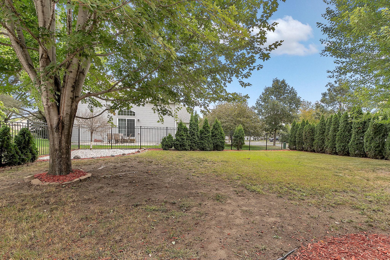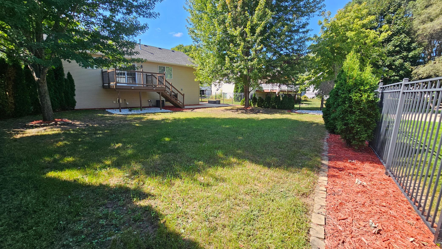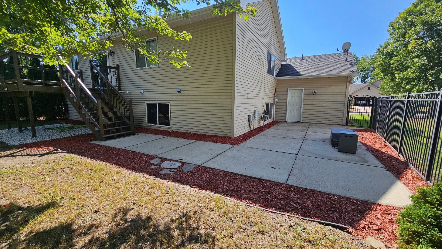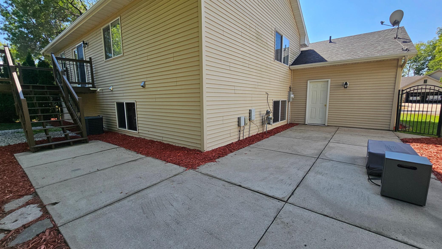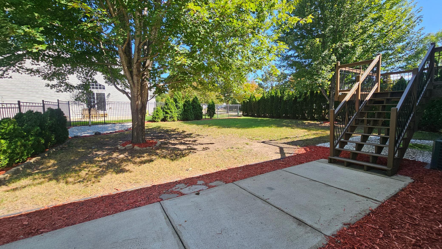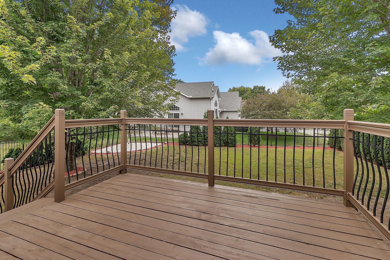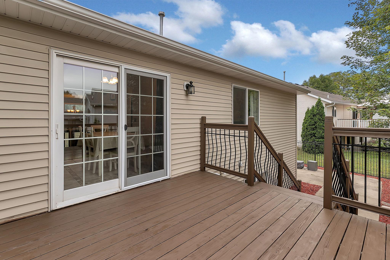
Property Listing
Description
Gorgeous South St. Cloud home with fenced in back yard on a large corner lot! Step into a huge foyer with closet and tile floors, and head up to the open concept floor plan with spacious living dining and kitchen, all with vaulted ceilings! Large center island with granite counters and stainless appliances. Big dining area that steps out on to the deck overlooking the expansive back yard! Huge livingroom flooded with natural light! 2 spacious upper level bedrooms including the HUGE primary with walk thru bath, separate vanity area. Walk in closets in every bedroom! The lower level features the family room with gas fireplace and bar! Perfect for hosting the big game! 2 more large bedrooms in the lower level! You will love the private back yard, surrounded by greenery, and shaded with mature trees! Large 3 stall insulated garage as well! This one will not lastProperty Information
Status: Active
Sub Type: ********
List Price: $350,000
MLS#: 6726450
Current Price: $350,000
Address: 3034 Crescent Ridge Trail, Saint Cloud, MN 56301
City: Saint Cloud
State: MN
Postal Code: 56301
Geo Lat: 45.519778
Geo Lon: -94.170648
Subdivision: Cimarron Estates Fourth Add
County: Stearns
Property Description
Year Built: 2000
Lot Size SqFt: 13068
Gen Tax: 4178
Specials Inst: 8
High School: ********
Square Ft. Source:
Above Grade Finished Area:
Below Grade Finished Area:
Below Grade Unfinished Area:
Total SqFt.: 2422
Style: Array
Total Bedrooms: 4
Total Bathrooms: 2
Total Full Baths: 2
Garage Type:
Garage Stalls: 3
Waterfront:
Property Features
Exterior:
Roof:
Foundation:
Lot Feat/Fld Plain: Array
Interior Amenities:
Inclusions: ********
Exterior Amenities:
Heat System:
Air Conditioning:
Utilities:


