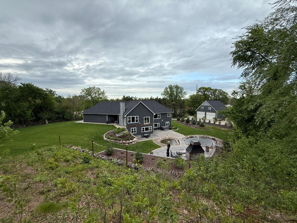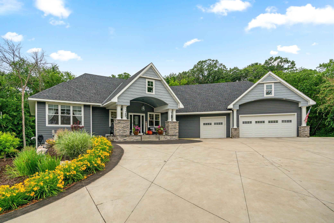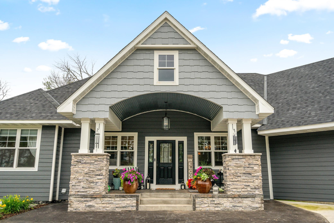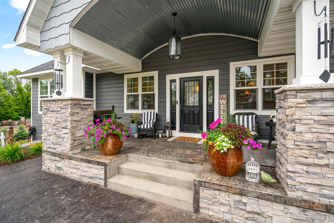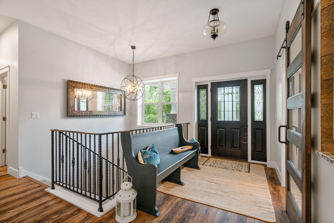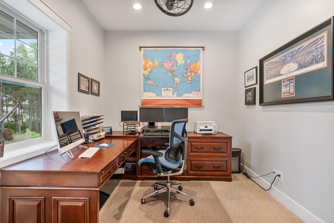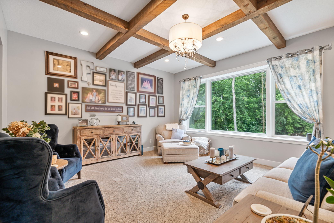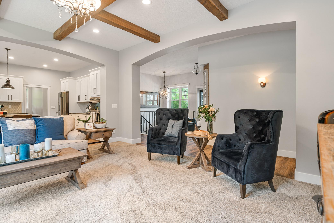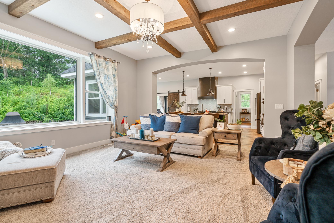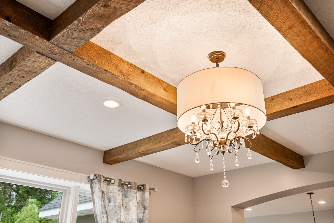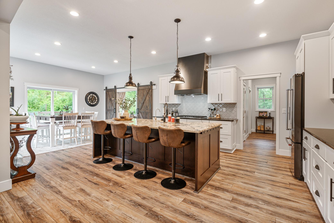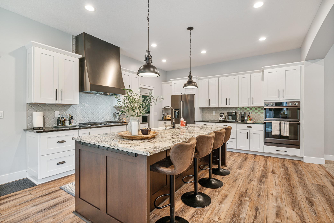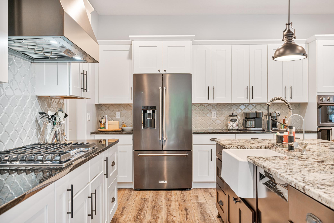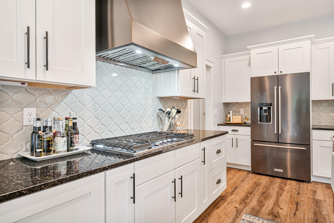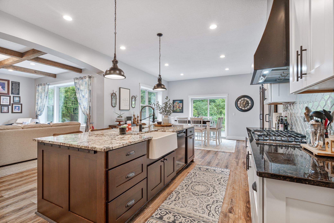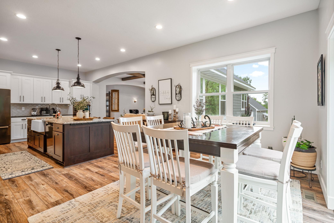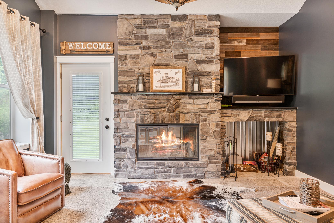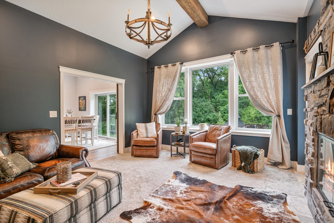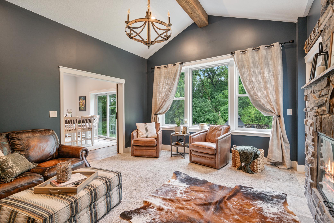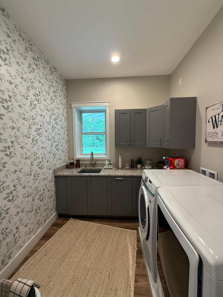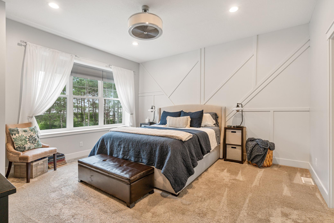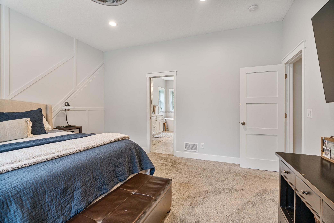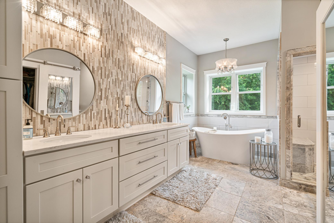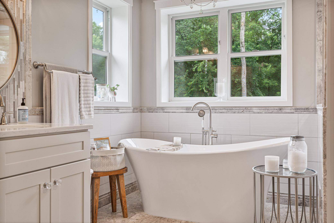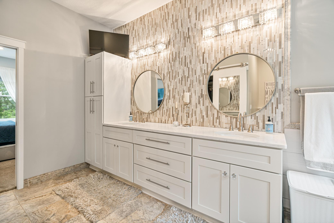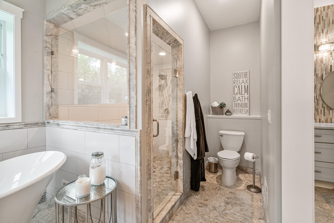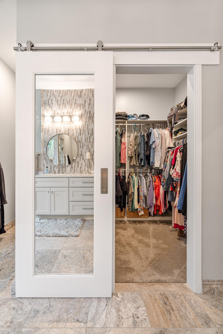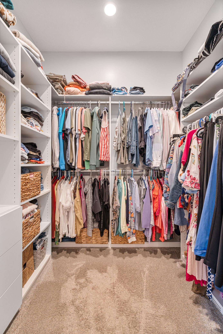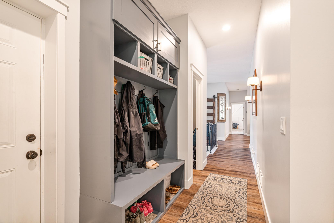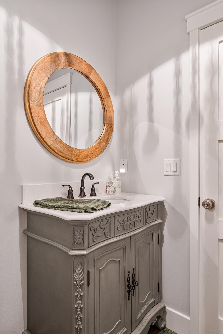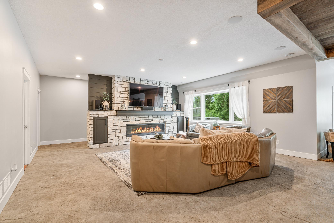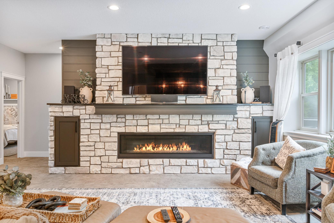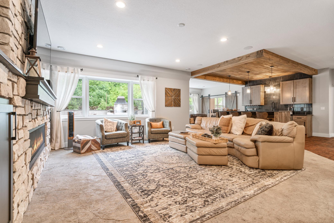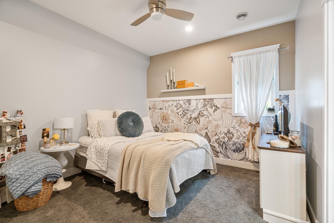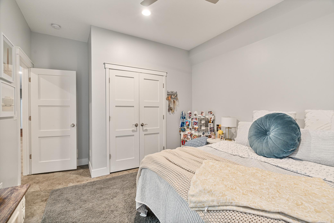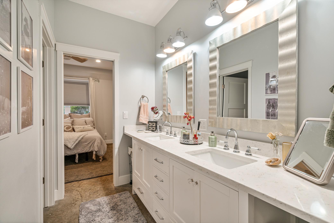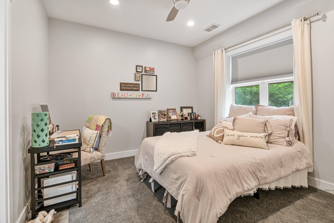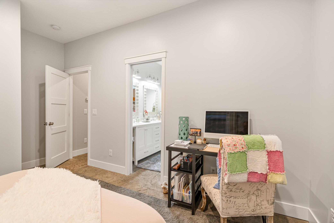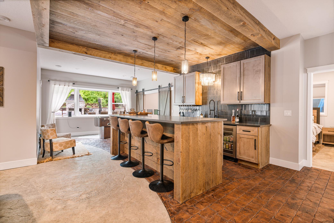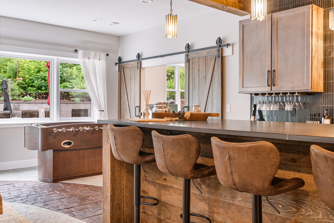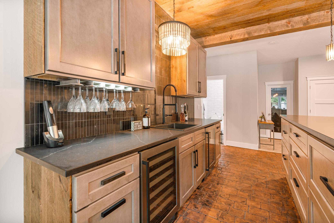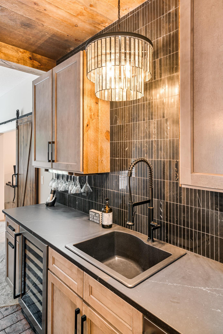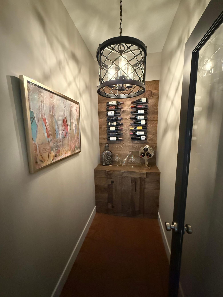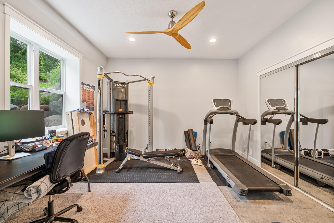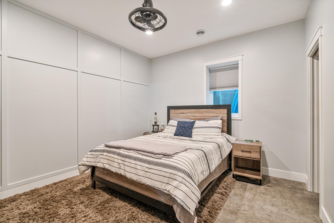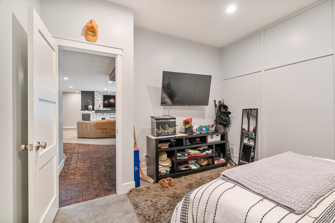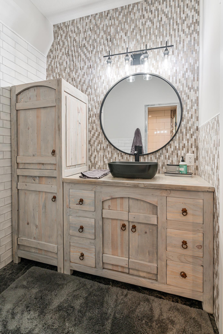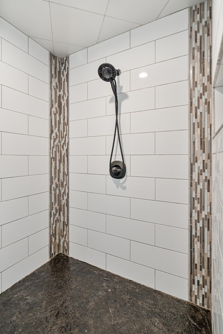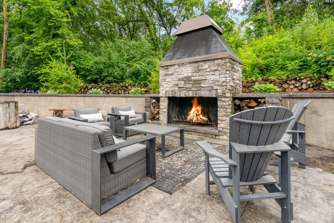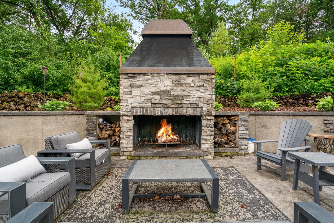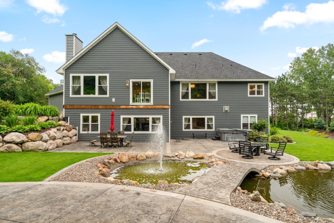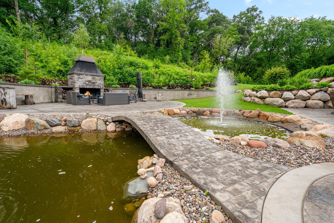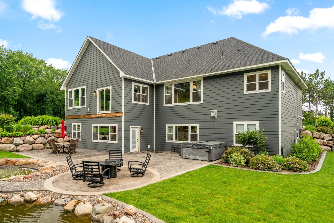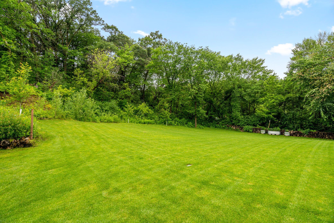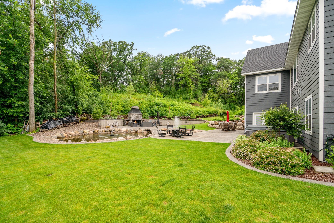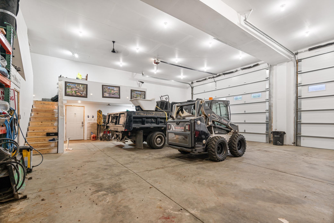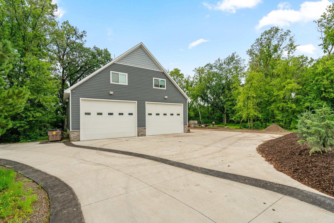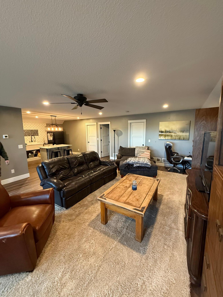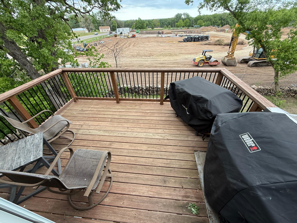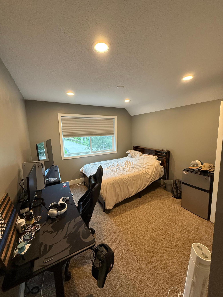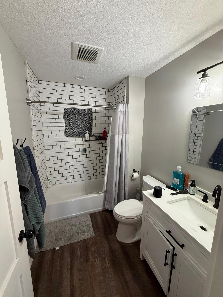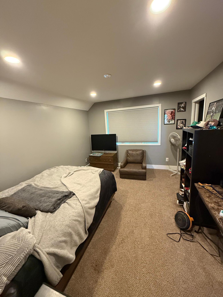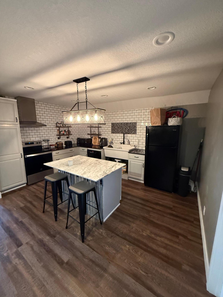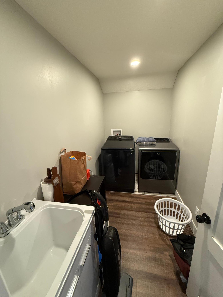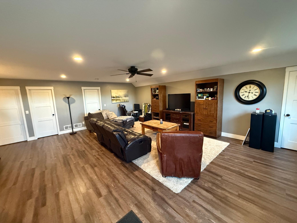
Property Listing
Description
This stunning 5-bedroom, 3.5-bathroom home boasts an immaculate interior and an exquisite backyard with newly built landscaping. Additionally, the property features a detached 40x50 shop with a mother-in-law suite above, making it a perfect fit for business owners or those with extensive hobbies. This is an exceptional opportunity for a unique and versatile living arrangement. This newly constructed luxury residence presents a rare opportunity to own a home where sophisticated design meets everyday comfort. Every element of this property has been thoughtfully curated to blend elegance with exceptional functionality. The striking exterior features natural stone accents, LP Smart Siding, sleek Andersen windows, and beautifully manicured landscaping. A winding driveway leads to an impressive entrance that sets the tone for the stunning interiors. Inside, the open-concept living space is highlighted by reclaimed barn wood ceilings and expansive windows that flood the home with natural light and showcase sweeping views. The gourmet kitchen is a culinary dream, outfitted with top-of-the-line appliances, a large center island, coffee bar with beverage fridge, and a spacious walk-in pantry with extra storage. The adjoining dining area boasts floor-to-ceiling windows and opens into a dramatic fireplace room featuring a custom real wood fireplace. The main-level primary suite is a luxurious retreat, complete with a custom-organized walk-in closet and spa-inspired en-suite bathroom featuring a soaking tub, real stone tile shower with multiple showerheads, custom concrete vanity basin, private water closet, and dual vanities. Additional bedrooms offer generous closet space, while the lower-level bedrooms are arranged in a convenient Jack-and-Jill layout with private vanities and walk-in closets. Designed for entertaining, the expansive lower level includes a large family room and bar area, while the outdoor living spaces feature multiple seating areas and a striking outdoor fireplace. Adding to the property’s appeal is a detached four-car garage topped by a fully equipped two-bedroom apartment perfect for guests, extended family, or a private office. Smart home technology seamlessly controls lighting, climate, security, and entertainment systems throughout the property. Every aspect of this home from premium materials to designer lighting reflects a commitment to quality, luxury, and modern living.Property Information
Status: Active
Sub Type: ********
List Price: $1,999,000
MLS#: 6725655
Current Price: $1,999,000
Address: 15385 50th Street N, Stillwater, MN 55082
City: Stillwater
State: MN
Postal Code: 55082
Geo Lat: 45.021128
Geo Lon: -92.794377
Subdivision:
County: Washington
Property Description
Year Built: 2018
Lot Size SqFt: 134164.8
Gen Tax: 8092
Specials Inst: 0
High School: ********
Square Ft. Source:
Above Grade Finished Area:
Below Grade Finished Area:
Below Grade Unfinished Area:
Total SqFt.: 6000
Style: Array
Total Bedrooms: 6
Total Bathrooms: 5
Total Full Baths: 4
Garage Type:
Garage Stalls: 7
Waterfront:
Property Features
Exterior:
Roof:
Foundation:
Lot Feat/Fld Plain:
Interior Amenities:
Inclusions: ********
Exterior Amenities:
Heat System:
Air Conditioning:
Utilities:


