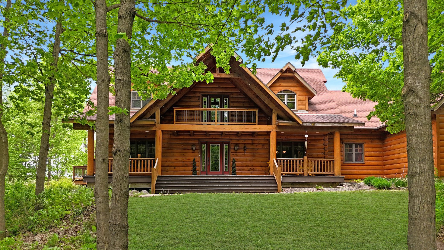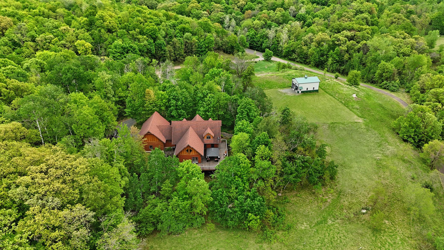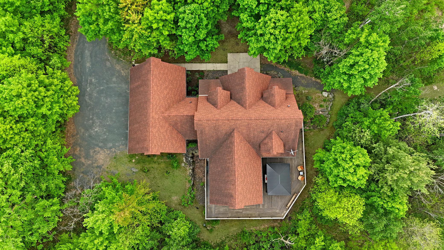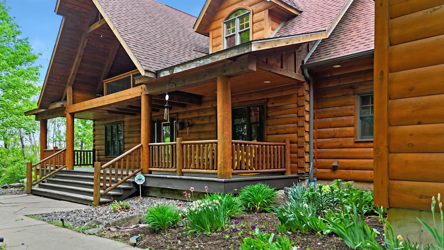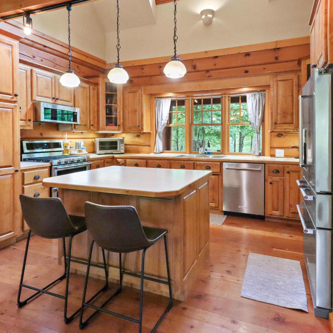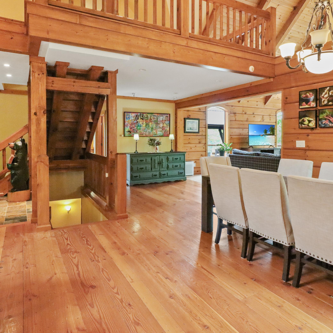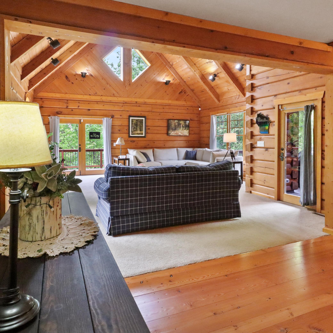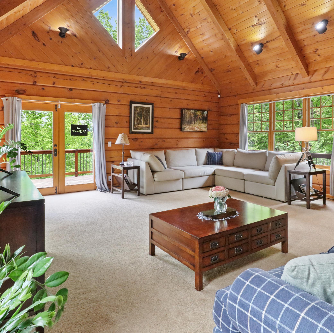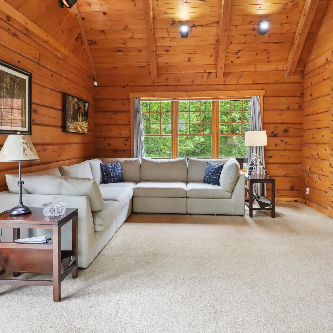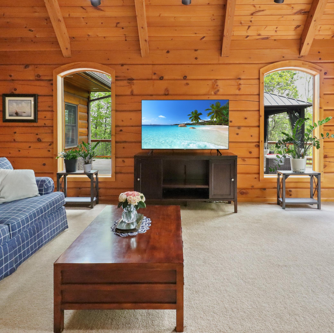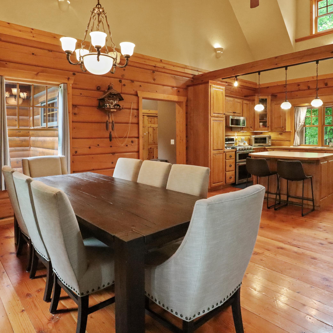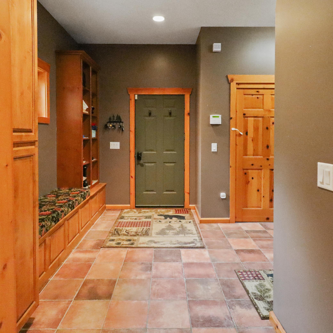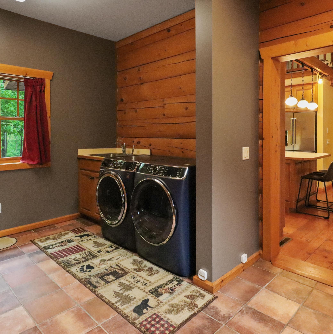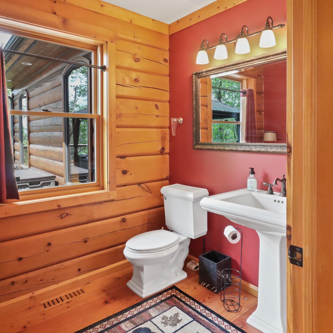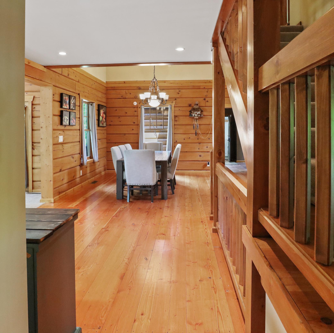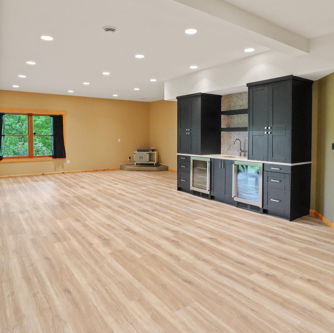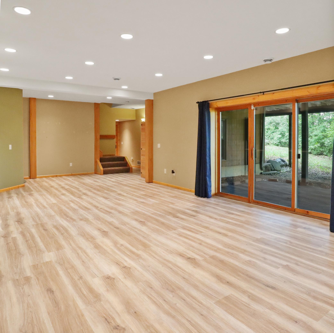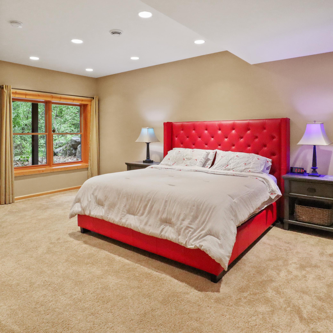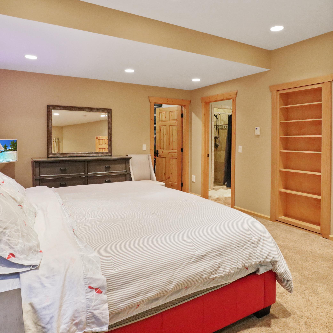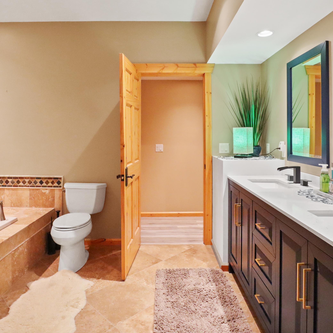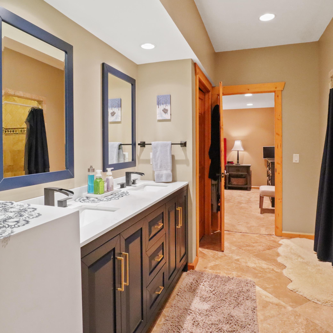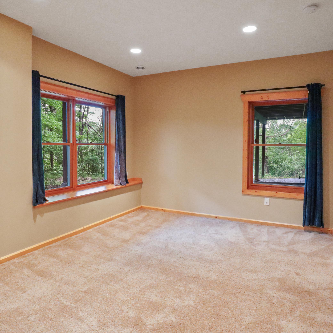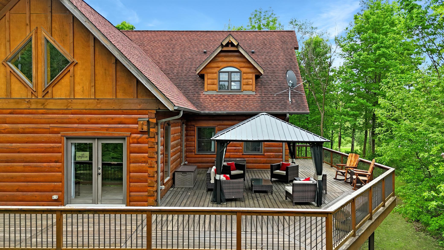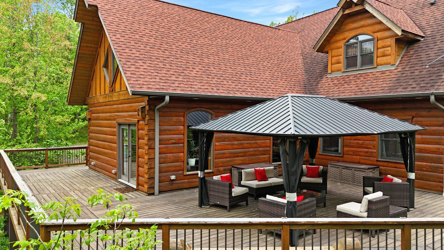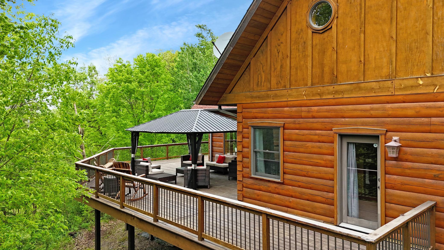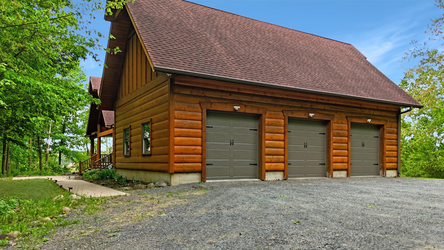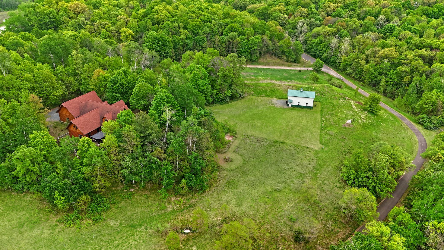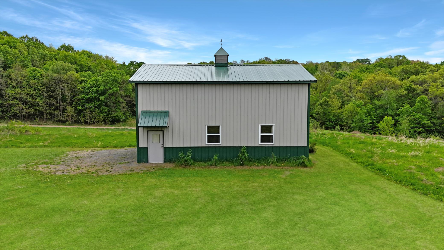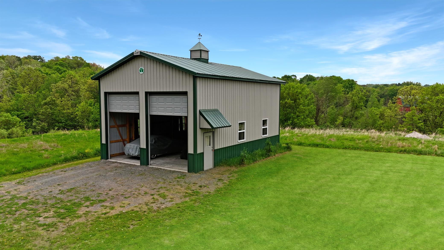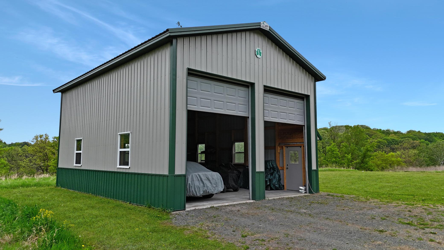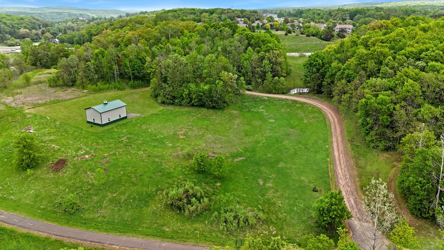
Property Listing
Description
Welcome to 714 Old Hwy 8 — an exceptional 4-bedroom, 3-bath custom log home nestled on 7 private acres atop a peaceful hilltop in Saint Croix Falls, WI. This unique property offers the perfect blend of rustic charm, quality craftsmanship, and thoughtful modern updates, all set in a quiet location just minutes from the Wisconsin - Minnesota border. From the moment you arrive, you’ll appreciate the warmth and character of this meticulously cared-for log home. The inviting layout provides over 3,500 sq ft of living space, ideal for both quiet family living and entertaining guests. The main level offers an open-concept kitchen, dining, and living space with vaulted ceilings, exposed beams, and large windows that bring in tons of natural light. The lower level has been recently updated to feature a cozy bar and entertainment area, a spacious living room, and roomy bedrooms. A few key recent improvements include; all major appliances, new garage doors, lower-level remodel with bar, a brand new pole shed with ceilings tall enough for car lifts or RV storage as well as numerous additional updates that enhance both form and function. This home is located on a dead-end road, offering ultimate privacy and tranquility. The Gandy Dancer Trail, a popular year-round multi-use recreational trail, wraps around the western edge of the property — giving you direct access for hiking, biking, walking, and much more. The property’s ideal location also makes for an easy commute to Stillwater or other Twin Cities destinations. Experience the peace, privacy, and pride of owning this log home.Property Information
Status: Active
Sub Type: ********
List Price: $795,000
MLS#: 6724877
Current Price: $795,000
Address: 714 Old Highway 8, Saint Croix Falls, WI 54024
City: Saint Croix Falls
State: WI
Postal Code: 54024
Geo Lat: 45.400311
Geo Lon: -92.633708
Subdivision:
County: Polk
Property Description
Year Built: 2006
Lot Size SqFt: 307969.2
Gen Tax: 9230
Specials Inst: 0
High School: ********
Square Ft. Source:
Above Grade Finished Area:
Below Grade Finished Area:
Below Grade Unfinished Area:
Total SqFt.: 3600
Style: Array
Total Bedrooms: 4
Total Bathrooms: 3
Total Full Baths: 2
Garage Type:
Garage Stalls: 3
Waterfront:
Property Features
Exterior:
Roof:
Foundation:
Lot Feat/Fld Plain:
Interior Amenities:
Inclusions: ********
Exterior Amenities:
Heat System:
Air Conditioning:
Utilities:


