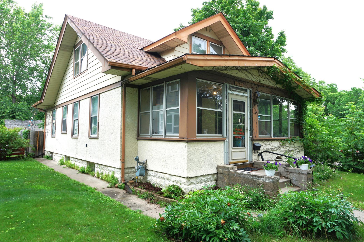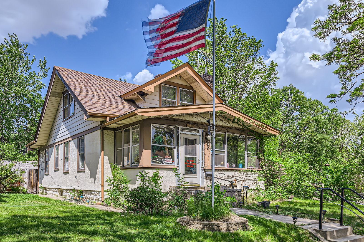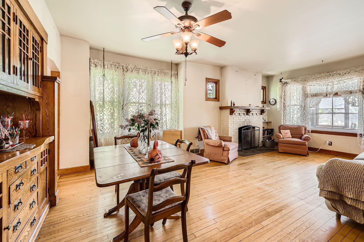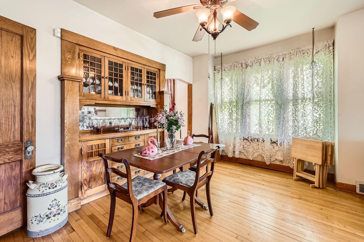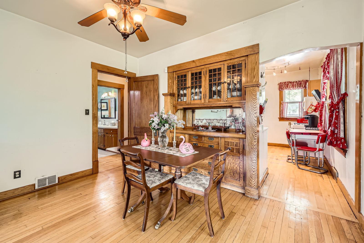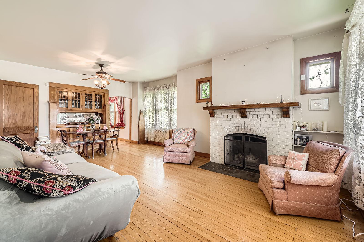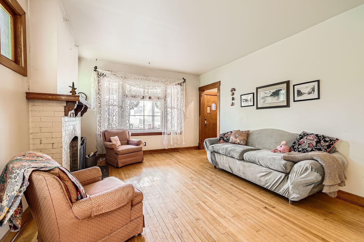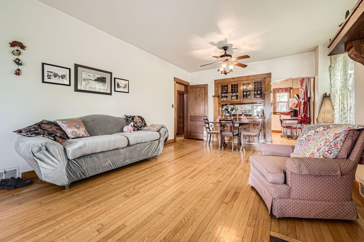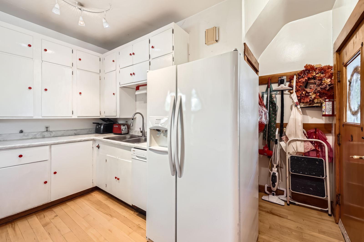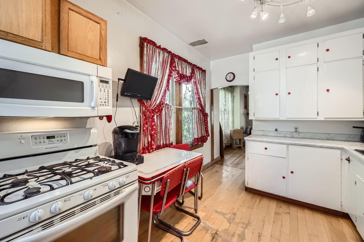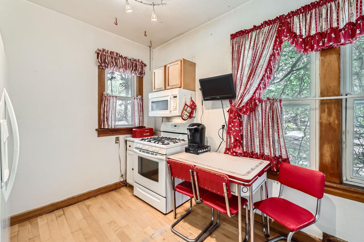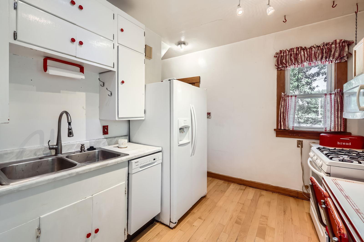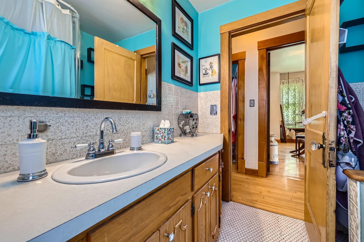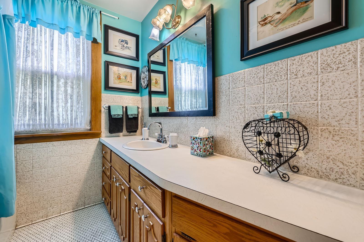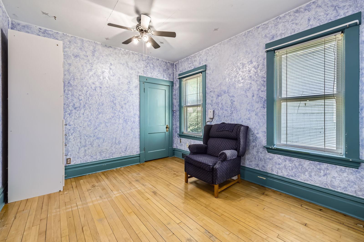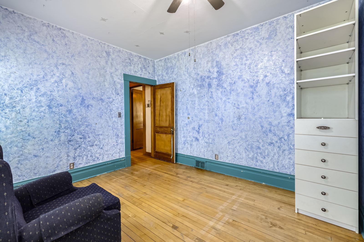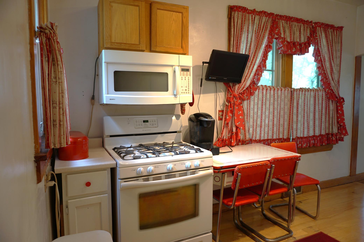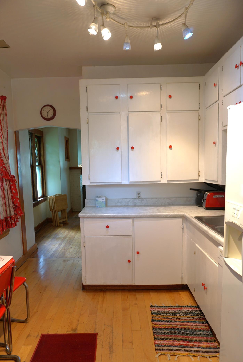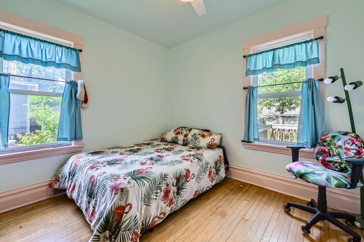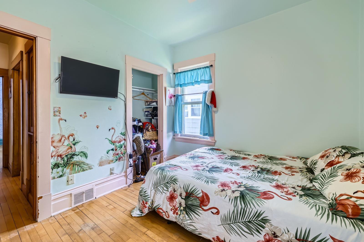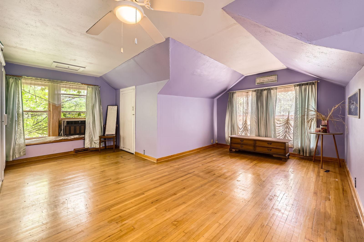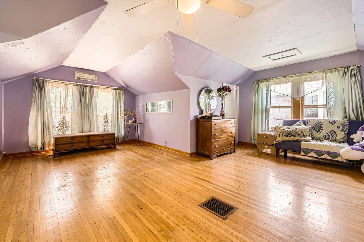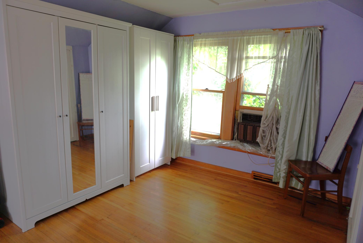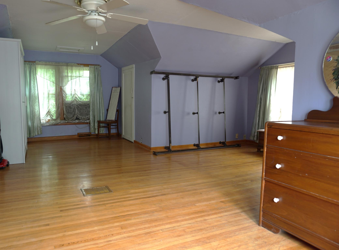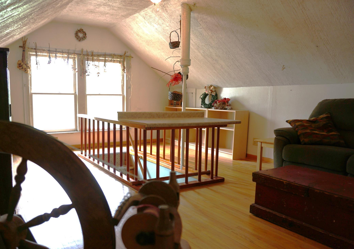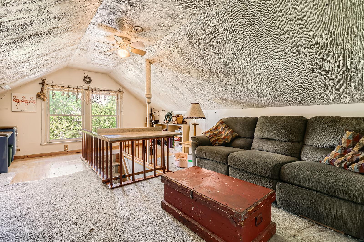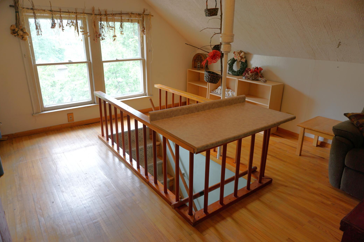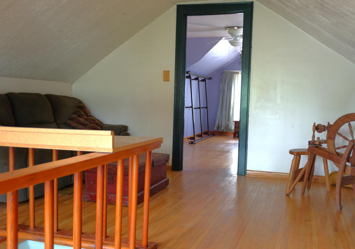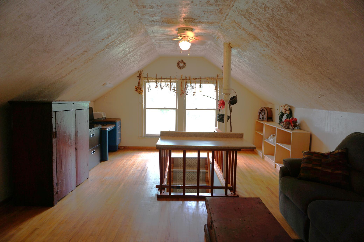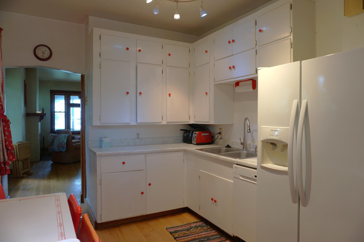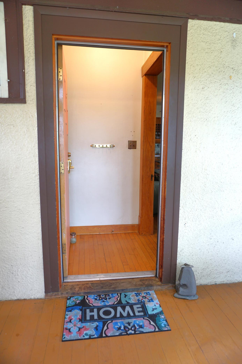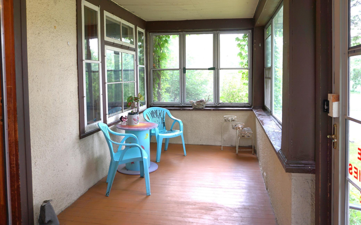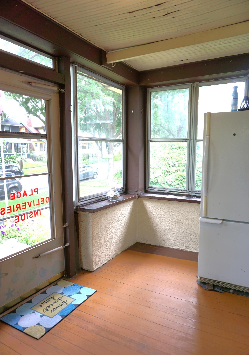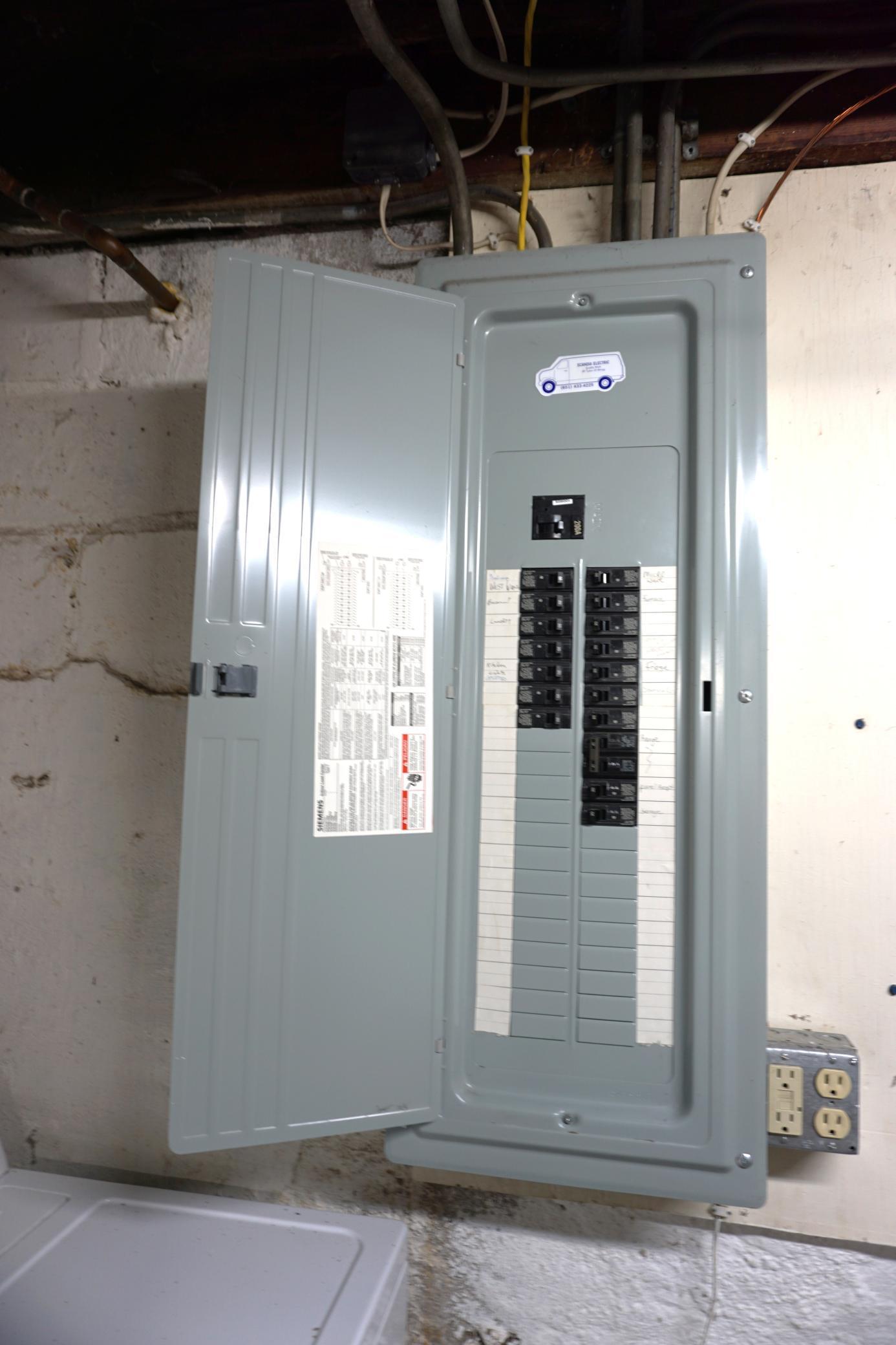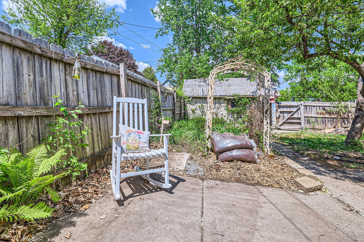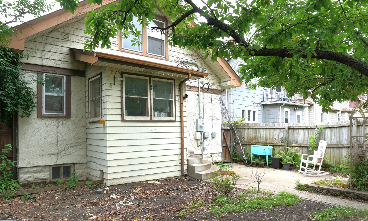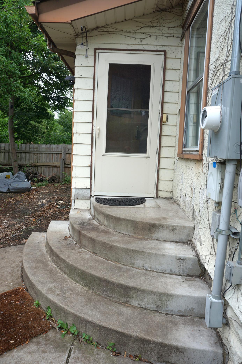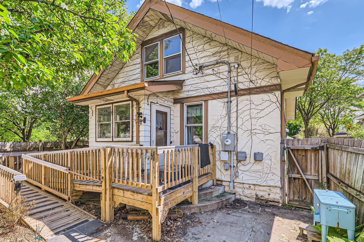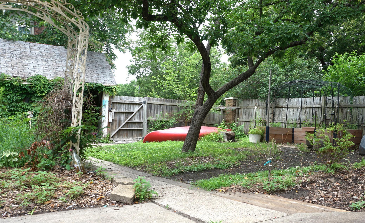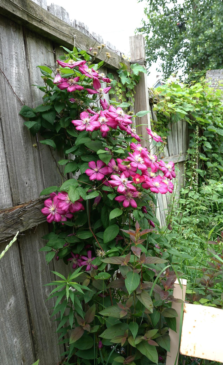
Property Listing
Description
Welcome to this classic craftsman bungalow located in the historic Hamline-Midway neighborhood, just minutes from Como Park, the State Fairgrounds, and public transportation. You'll be welcomed by a spacious south-facing 3-season porch with an extra Refrigerator, perfect for entertaining and beverages. Inside, this 3-bedroom, 1-bath home features original hardwood floors, a working wood-burning fireplace, and an oak buffet with its original mirror, doors and historic hardware. The bathroom is handicap accessible with custom cabinetry. The eat-in kitchen offers a 5-burner convection gas stove, over-the-range microwave, dishwasher, garbage disposal, and pullout drawers in all the lower cabinets for easy access. Upstairs, a versatile bonus space can be used as a family room, study, or office. Just beyond this area is a very spacious sunlit primary bedroom. Downstairs, the full basement includes a separate workspace (formerly a coal room), a partially finished room (potential for a 4th bedroom with installation of an egress window) with shelving and a free-standing shower. Enjoy peace of mind with recent updates, including a new roof (2022), furnace, water heater, washer and dryer. The private fenced yard has a comfortable large patio, perfect for entertaining, and a beautiful perennial garden filled with peonies, tulips, clematis and daylilies. A raised garden bed takes the work out of growing vegetables. This home blends character, comfort, and functionality. Don’t miss the chance to make it yours!Property Information
Status: Active
Sub Type: ********
List Price: $285,000
MLS#: 6724794
Current Price: $285,000
Address: 1107 Edmund Avenue, Saint Paul, MN 55104
City: Saint Paul
State: MN
Postal Code: 55104
Geo Lat: 44.958626
Geo Lon: -93.146998
Subdivision: Sanborns Midway Addition, To S
County: Ramsey
Property Description
Year Built: 1913
Lot Size SqFt: 4920
Gen Tax: 5950
Specials Inst: 2317.48
High School: ********
Square Ft. Source:
Above Grade Finished Area:
Below Grade Finished Area:
Below Grade Unfinished Area:
Total SqFt.: 2229
Style: Array
Total Bedrooms: 3
Total Bathrooms: 1
Total Full Baths: 1
Garage Type:
Garage Stalls: 1
Waterfront:
Property Features
Exterior:
Roof:
Foundation:
Lot Feat/Fld Plain:
Interior Amenities:
Inclusions: ********
Exterior Amenities:
Heat System:
Air Conditioning:
Utilities:


