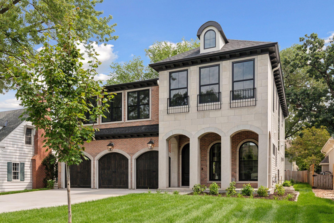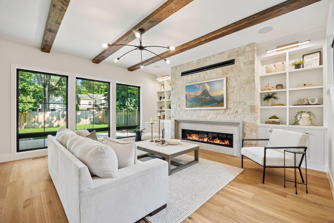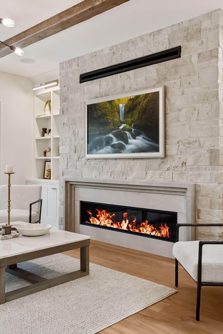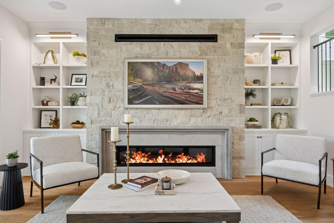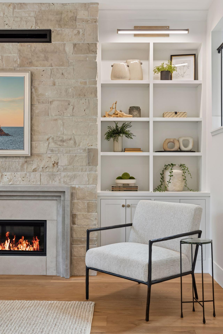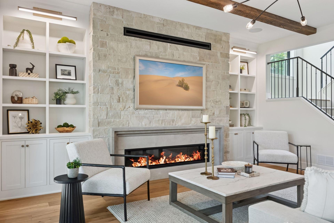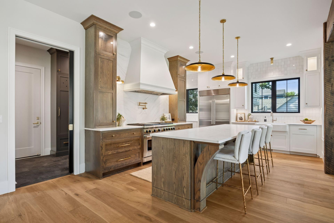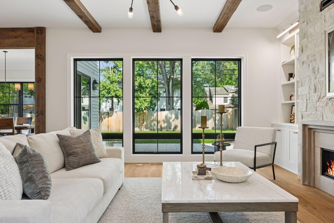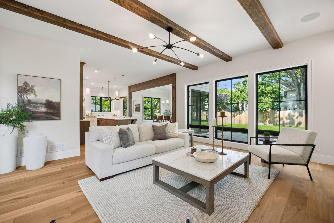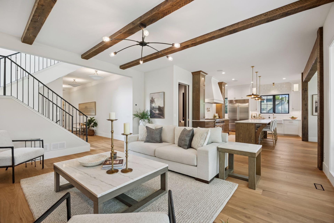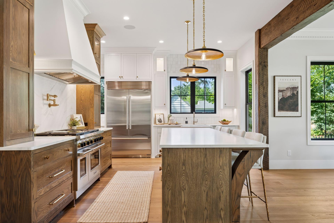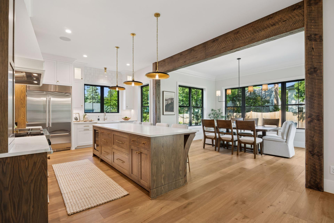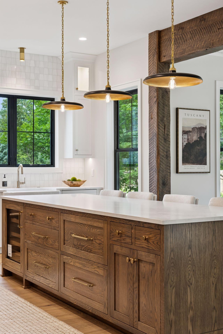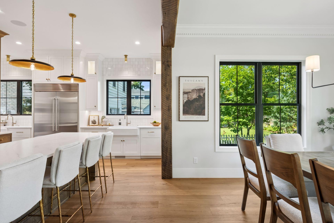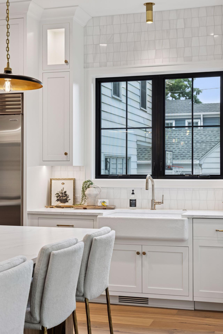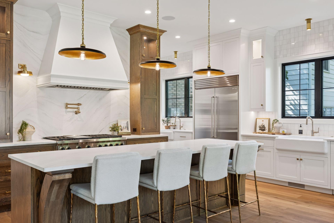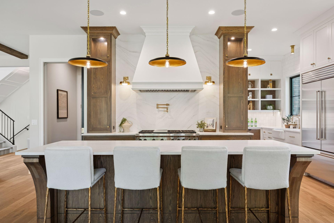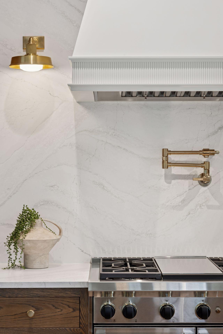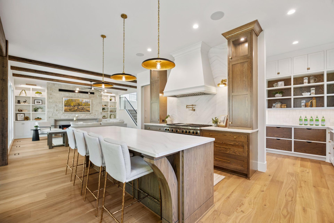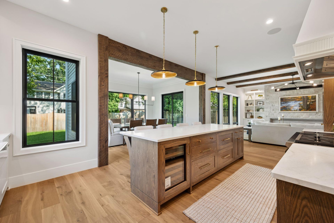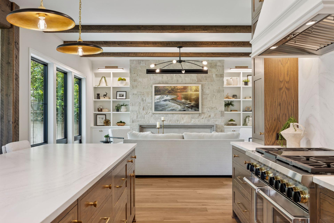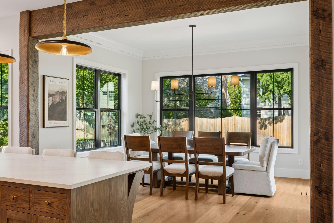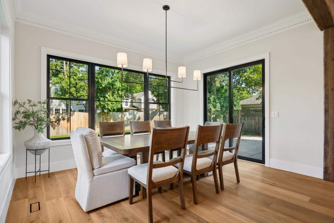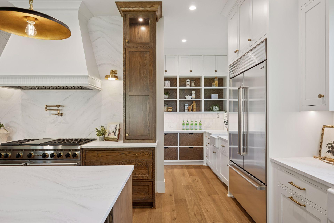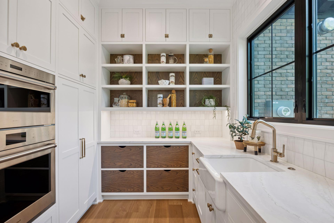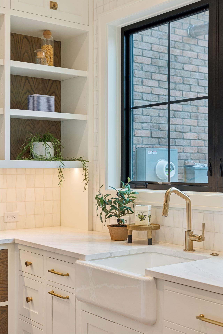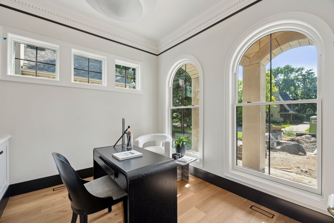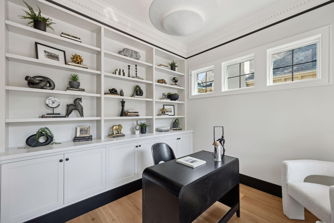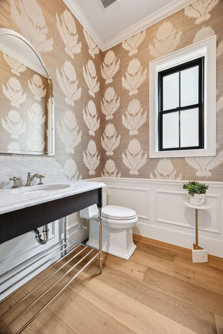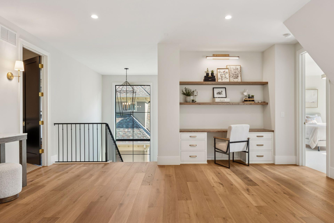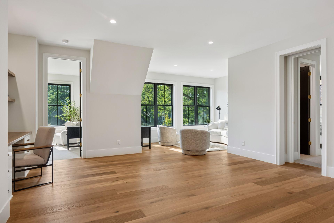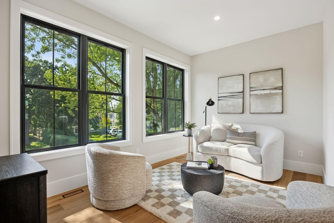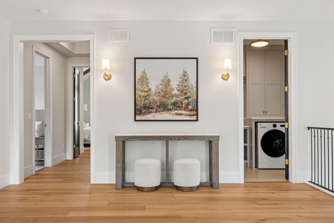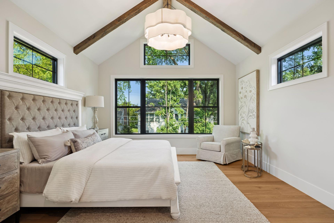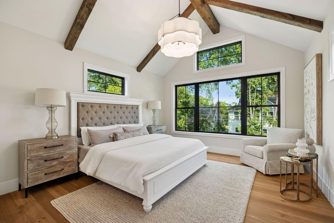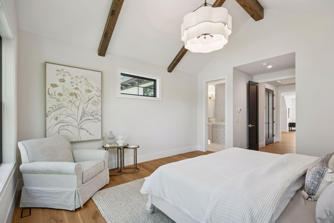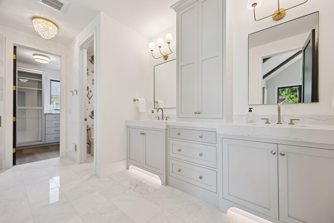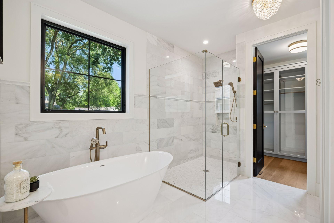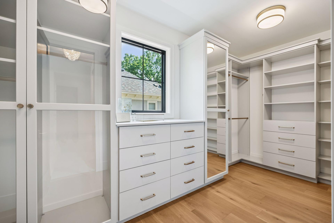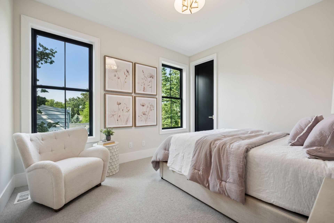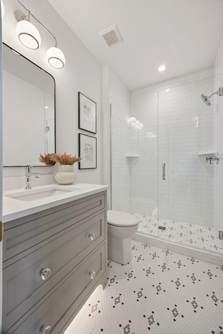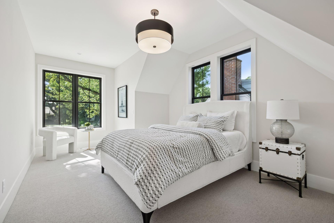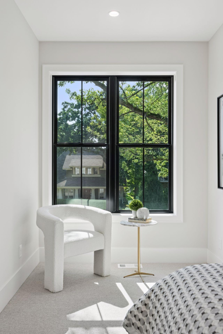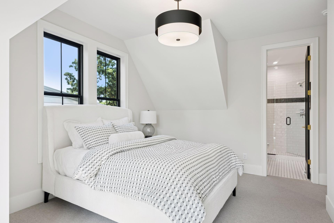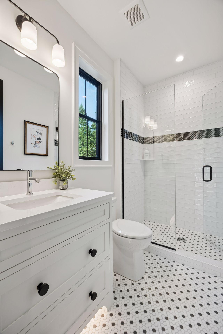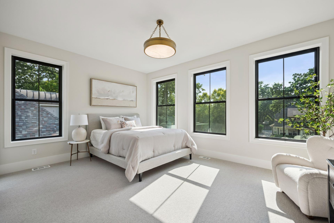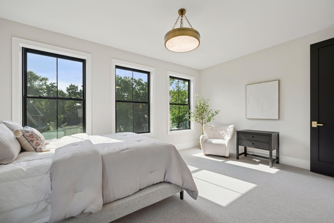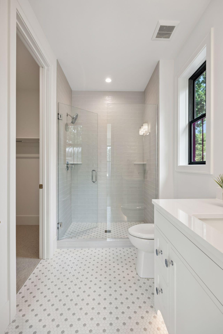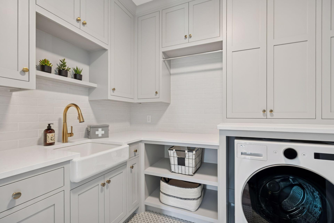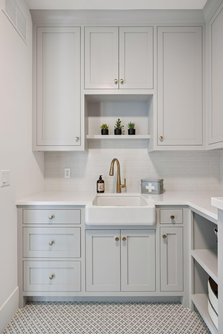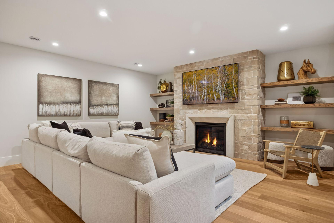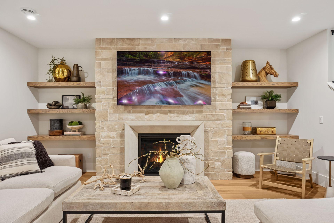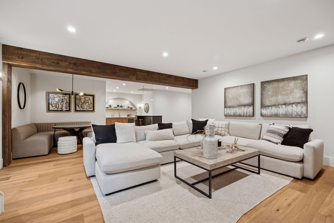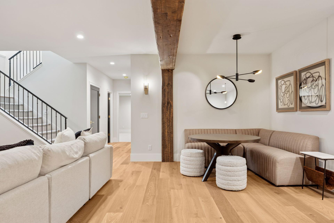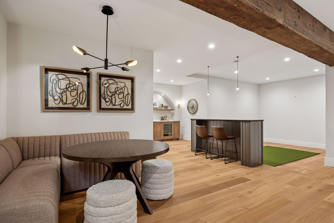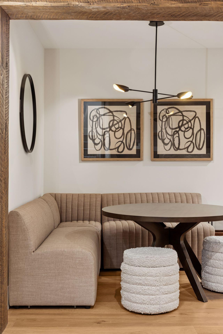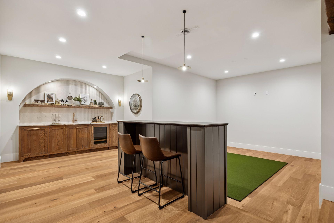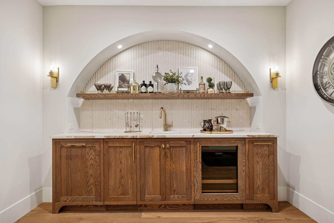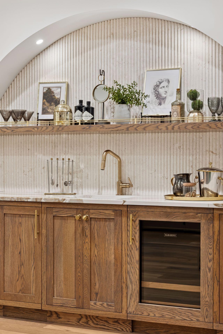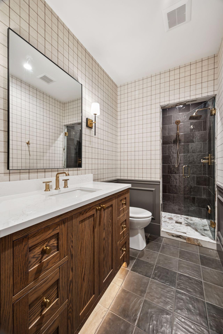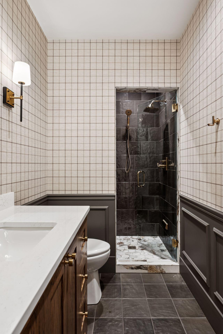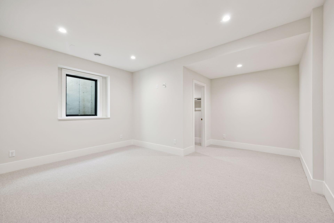
Property Listing
Description
This stunning new LDK Builders model features an exquisite blend of modern elegance and Mediterranean architecture tucked in the highly sought after Arden Park neighborhood. With 5 spacious bedrooms and 6 bathrooms, this brand-new home invites you to experience luxury and comfort throughout. As you step inside, you'll be greeted by an open-concept main level that boasts 10-foot ceilings, beautiful hardwood floors, and floor-to-ceiling windows inviting natural light to illuminate the space. The living area is perfect for entertaining, featuring decorative exposed wood beams, real limestone fireplace open to the chef inspired kitchen equipped with high end Sub Zero and Wolf appliance package plus a convenient scullery prep kitchen area with double ovens and prep sink. The spacious upper level features 9' ceilings, 4 bedrooms total all with private ensuite baths, beautiful vaulted primary suite with spa like bath including all marble flooring and walls, zero entry walk in shower plus an amazing designer walk in closet attached to the laundry. Unique loft space and homework zone, and convenient second-floor laundry for seamless living. Venture down to the finished lower level, where you’ll find a remarkable entertainment space featuring a golf simulator, an exercise room, steam shower and a full bar—ideal for hosting gatherings or enjoying a relaxing evening at home. The home’s exterior combines old world charm with painted brick and real Indiana limestone with real wood garage doors and beautiful arched windows, iron work balconies and all wood front door. The 3-car heated garage and well-designed landscaping complement the overall aesthetic. Situated in Arden Park, you’ll appreciate the proximity to shopping, downtown entertainment, and several nearby parks including Arden Park and Edina Country Club all within walking distance, along with access to award-winning schools. This property not only provides a place to live but offers a lifestyle of luxury, convenience, and endless entertainment possibilities. Don't miss your chance to call this magnificent home your own!Property Information
Status: Active
Sub Type: ********
List Price: $3,595,000
MLS#: 6723488
Current Price: $3,595,000
Address: 5341 Kellogg Avenue, Minneapolis, MN 55424
City: Minneapolis
State: MN
Postal Code: 55424
Geo Lat: 44.905798
Geo Lon: -93.337545
Subdivision: South Harriet Park
County: Hennepin
Property Description
Year Built: 2025
Lot Size SqFt: 8276.4
Gen Tax: 10602.94
Specials Inst: 0
High School: ********
Square Ft. Source:
Above Grade Finished Area:
Below Grade Finished Area:
Below Grade Unfinished Area:
Total SqFt.: 4910
Style: Array
Total Bedrooms: 5
Total Bathrooms: 6
Total Full Baths: 1
Garage Type:
Garage Stalls: 3
Waterfront:
Property Features
Exterior:
Roof:
Foundation:
Lot Feat/Fld Plain: Array
Interior Amenities:
Inclusions: ********
Exterior Amenities:
Heat System:
Air Conditioning:
Utilities:


