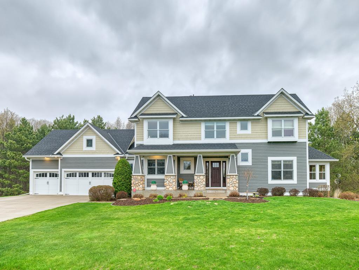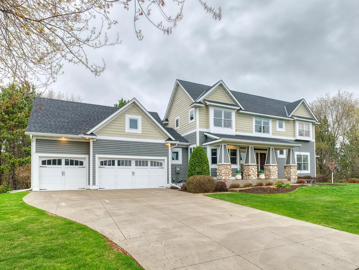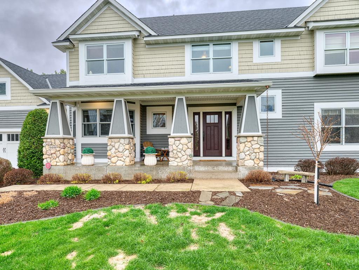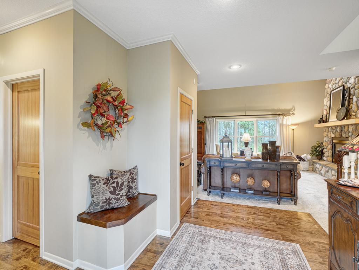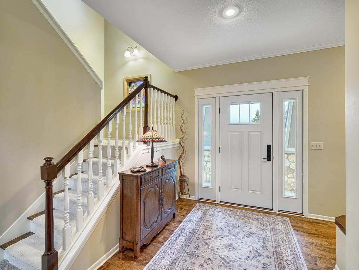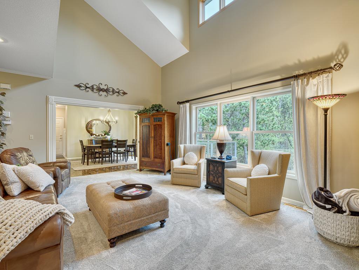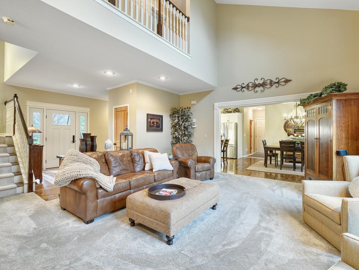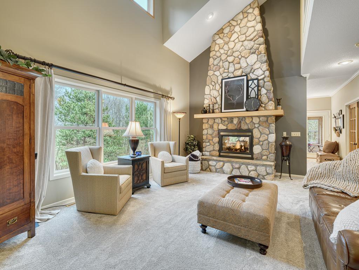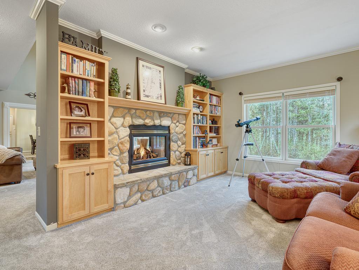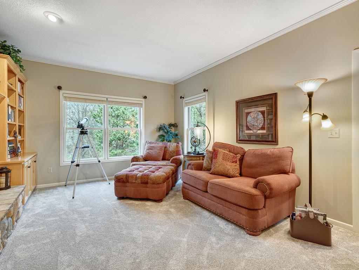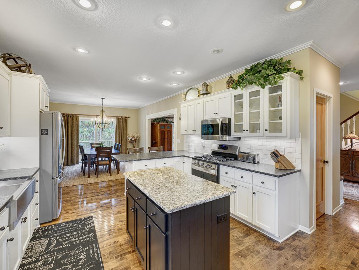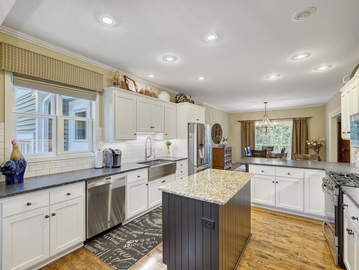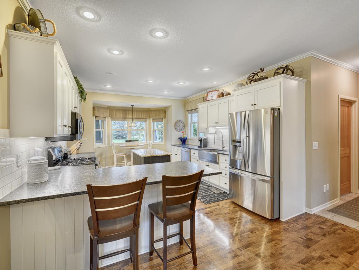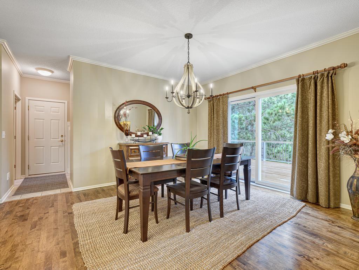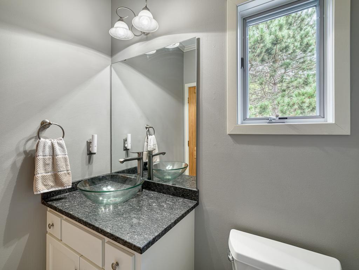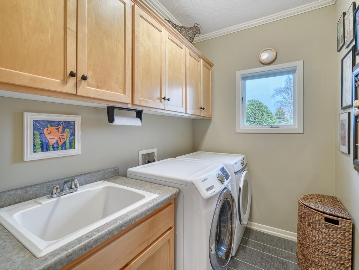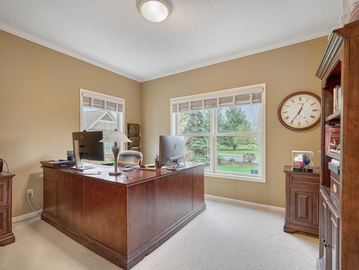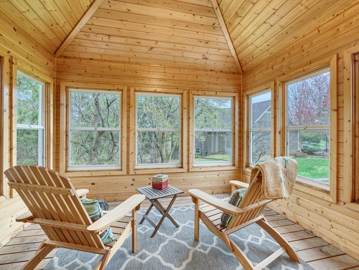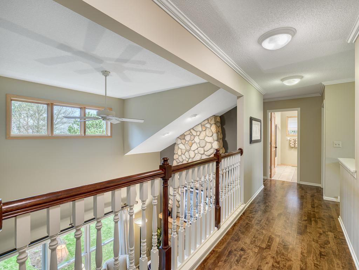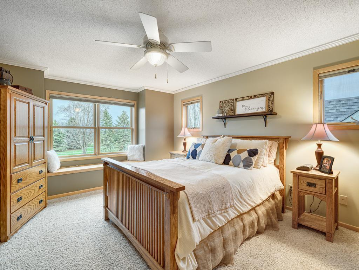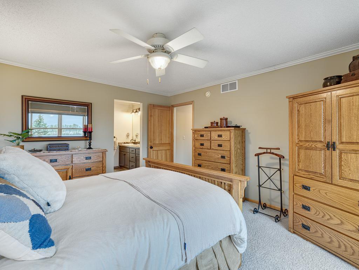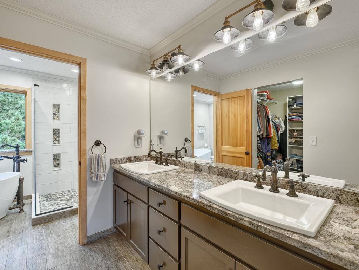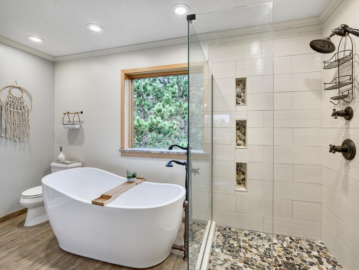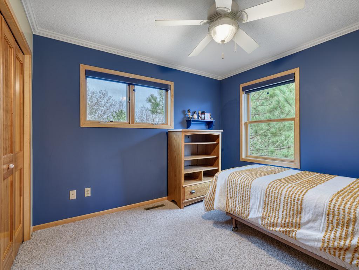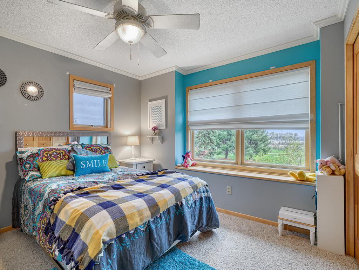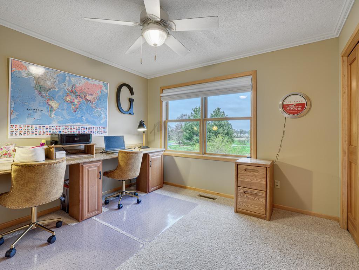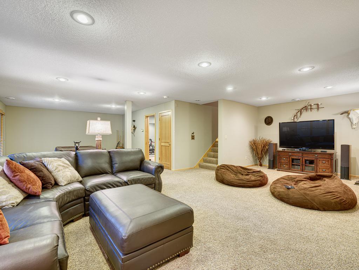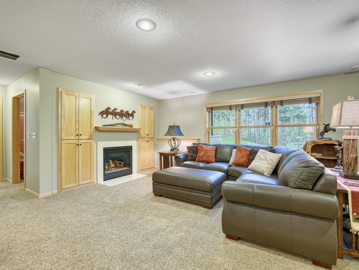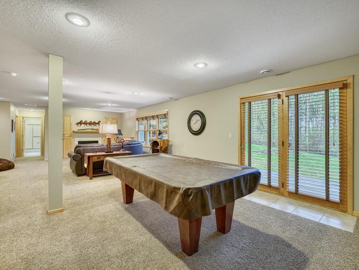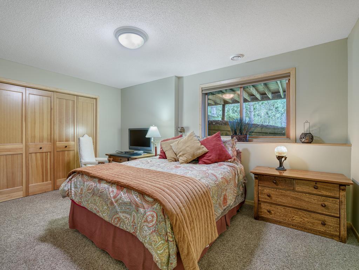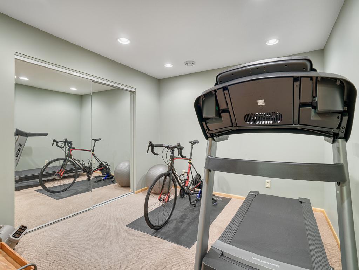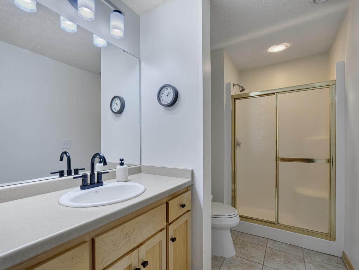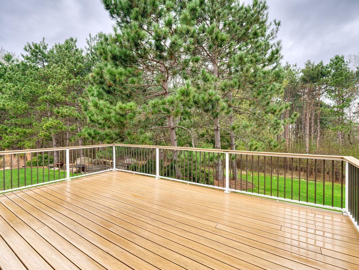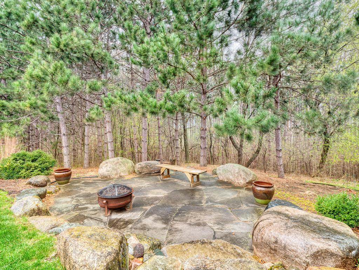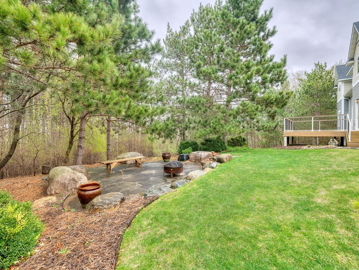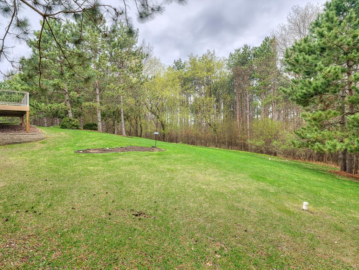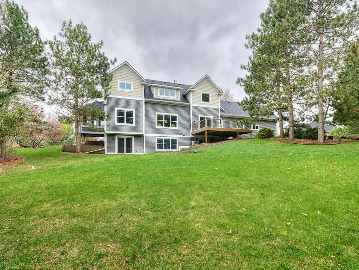
Property Listing
Description
Welcome to the Meyers Pineridge development of Lake Elmo! There are 21 homes in this tranquil neighborhood, located only 20 minutes east of St. Paul. Each home sits on about an acre, offering ample space and privacy. The neighborhood also offers a trail system ideal for walking, jogging or biking. This fully-finished walkout 2-story home sits at the end of the street and is a former model. The acre lot is nicely landscaped with private views in front and in back. There are four bedrooms upstairs, a 5 th in the lower level and a main floor office space with French doors. The owners ensuite full bathroom has dual sinks, walk-in closet, a lovely spa soaking tub and separate shower. There is a gas stone 2-sided fireplace which is the focal point of the main floor and a 2nd gas stone fireplace in the lower level family room. You will love star gazing from the 3-season porch or den on the main floor as well! There is a large composite deck off the dining room which was recently replaced and the exterior was also recently painted. The updated eat-in kitchen has a breakfast bar, walk-in pantry, stainless appliances, lovely farmhouse sink and beautiful hardwood floors. One of the upstairs bedrooms is set up as a study room for the kids to work on homework or it could be another home office space. Family game or movie nights will definitely be in the lower level where you have space for just about anything!Property Information
Status: Active
Sub Type: ********
List Price: $900,000
MLS#: 6722898
Current Price: $900,000
Address: 9498 51st Street N, Lake Elmo, MN 55042
City: Lake Elmo
State: MN
Postal Code: 55042
Geo Lat: 45.023802
Geo Lon: -92.912359
Subdivision: Meyers Pineridge
County: Washington
Property Description
Year Built: 2001
Lot Size SqFt: 43560
Gen Tax: 8812
Specials Inst: 3
High School: ********
Square Ft. Source:
Above Grade Finished Area:
Below Grade Finished Area:
Below Grade Unfinished Area:
Total SqFt.: 4412
Style: Array
Total Bedrooms: 5
Total Bathrooms: 4
Total Full Baths: 2
Garage Type:
Garage Stalls: 3
Waterfront:
Property Features
Exterior:
Roof:
Foundation:
Lot Feat/Fld Plain: Array
Interior Amenities:
Inclusions: ********
Exterior Amenities:
Heat System:
Air Conditioning:
Utilities:


