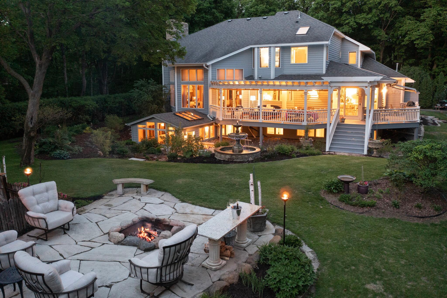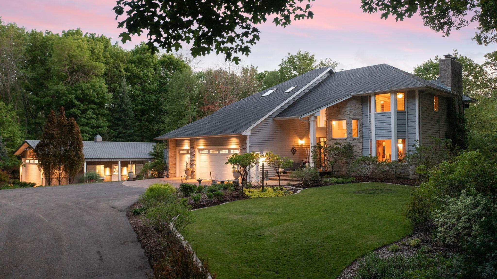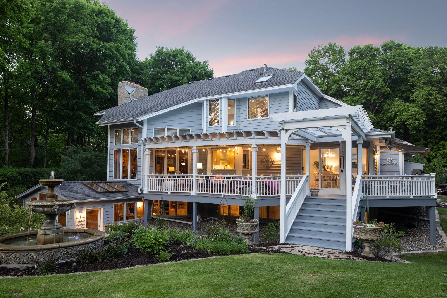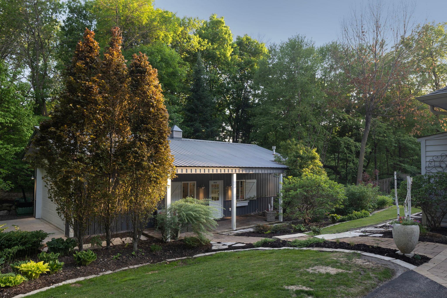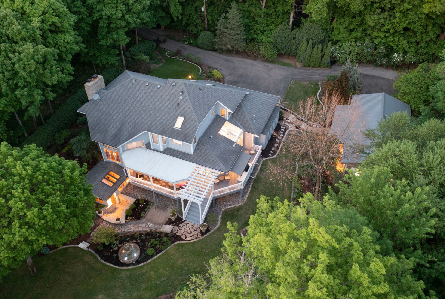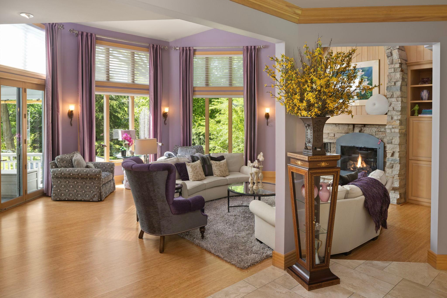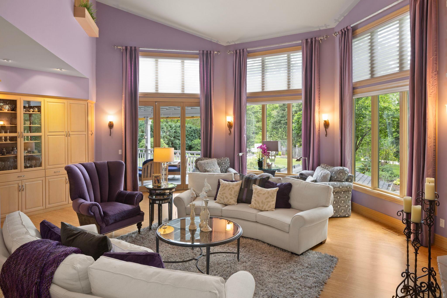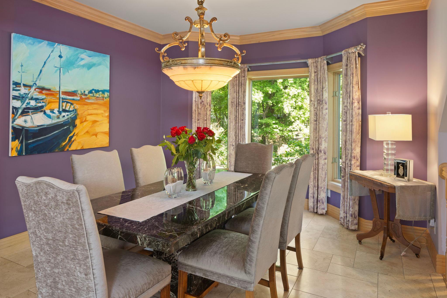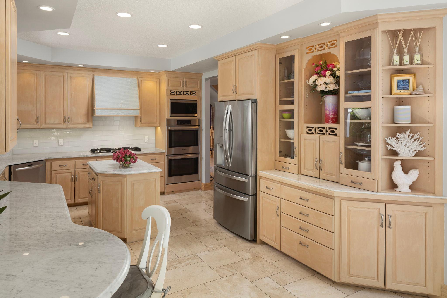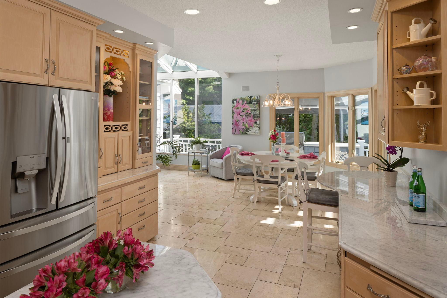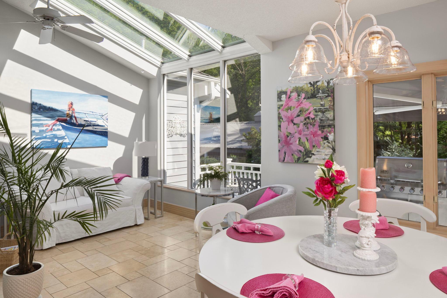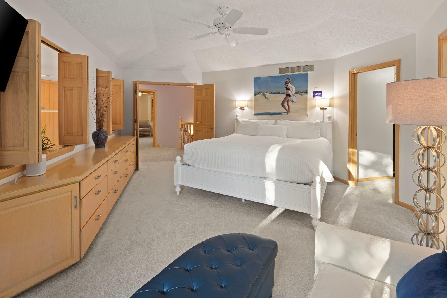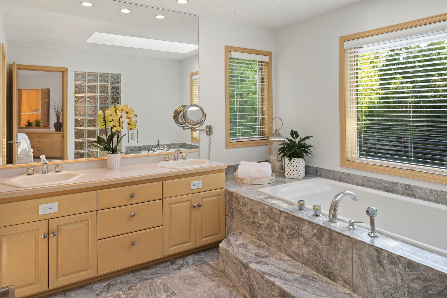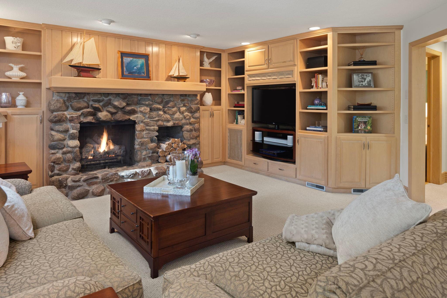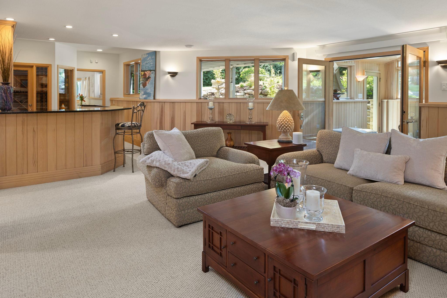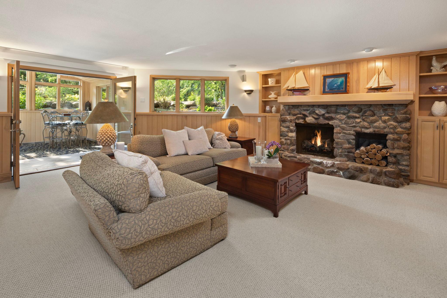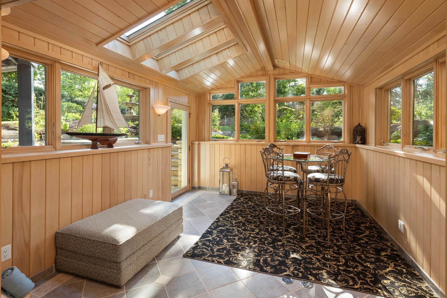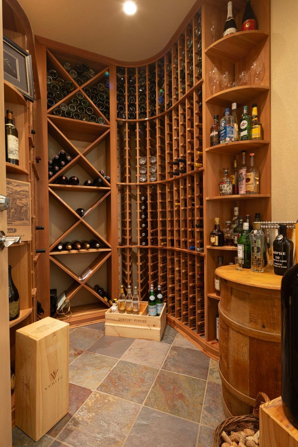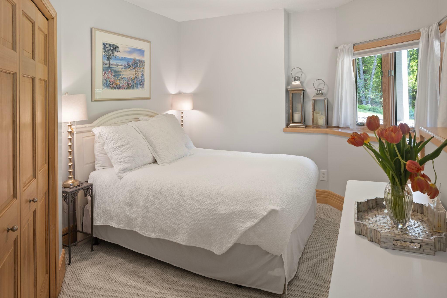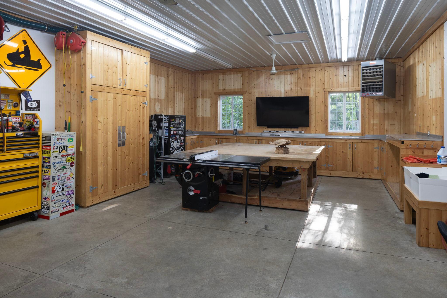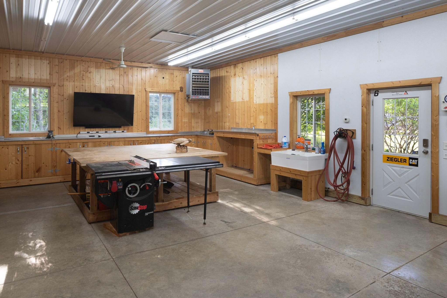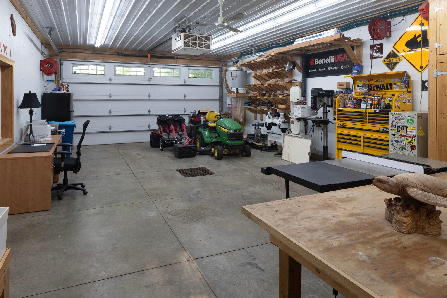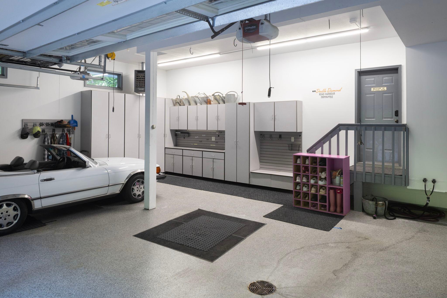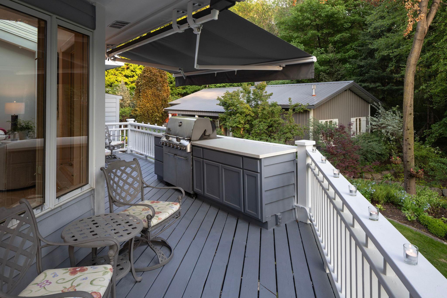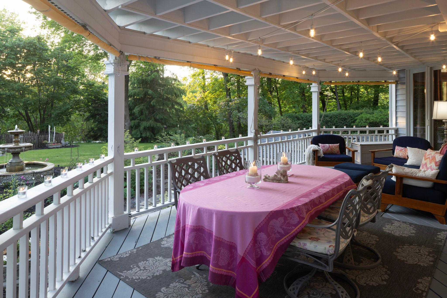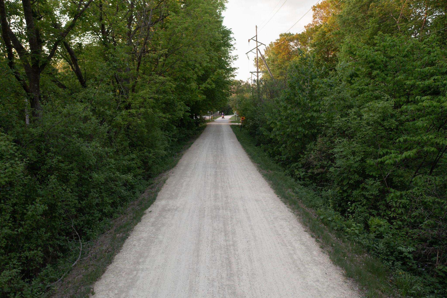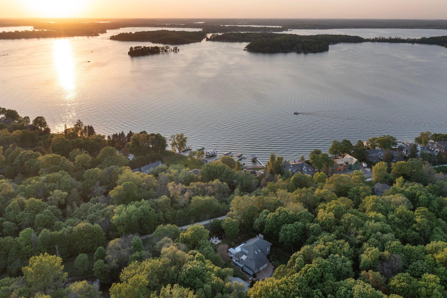
Property Listing
Description
Welcome to this rare mini estate in the heart of Greenwood. Surrounded by mature trees and stunning award-winning landscaping, this custom home offers a blend of sophistication, privacy, and functionality. Some of the home highlights include: heated Travertine flooring with five zones, bamboo hardwood floors, solid birch millwork, soaring 18-foot ceilings, two statement wood-burning fireplaces, Carrera Marble counters, new carpet, and fresh paint. The lower level walkout features a light-filled spa room, a full bar, a custom climate-controlled wine cellar holding up to 630 bottles, and a beautifully finished entertaining space. Lovely outdoor spaces include a spacious 700 square-foot covered deck with a built-in grill station, an inviting front porch, and a custom fire pit. Stealing the spotlight is the remarkable approximately 1,000-square-foot outbuilding—fully insulated and equipped with hot and cold water, plus dedicated 150-amp electrical service. Perfect for the car enthusiast in need of a four-car garage, or envisioning a workshop, studio, gym; this versatile space offers endless possibilites. Walking distance to downtown Excelsior, Greenwood’s municipal docks, and easy access to the LRT trail. Located within top-rated Minnetonka School District. Enjoy the Lake Minnetonka lifestyle!Property Information
Status: Active
Sub Type: ********
List Price: $1,775,000
MLS#: 6722143
Current Price: $1,775,000
Address: 4950 Sleepy Hollow Road, Excelsior, MN 55331
City: Excelsior
State: MN
Postal Code: 55331
Geo Lat: 44.914165
Geo Lon: -93.552752
Subdivision: Auditors Sub 141
County: Hennepin
Property Description
Year Built: 1992
Lot Size SqFt: 37026
Gen Tax: 12219
Specials Inst: 0
High School: ********
Square Ft. Source:
Above Grade Finished Area:
Below Grade Finished Area:
Below Grade Unfinished Area:
Total SqFt.: 4497
Style: Array
Total Bedrooms: 5
Total Bathrooms: 4
Total Full Baths: 2
Garage Type:
Garage Stalls: 3
Waterfront:
Property Features
Exterior:
Roof:
Foundation:
Lot Feat/Fld Plain: Array
Interior Amenities:
Inclusions: ********
Exterior Amenities:
Heat System:
Air Conditioning:
Utilities:


