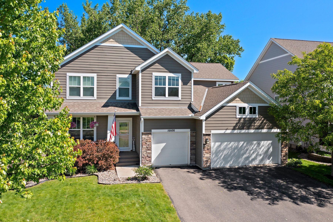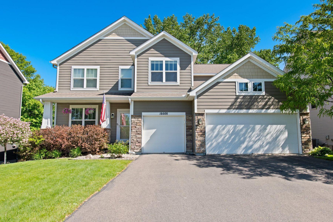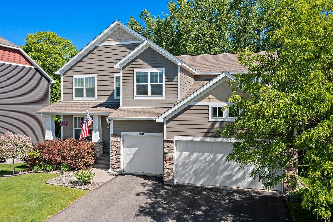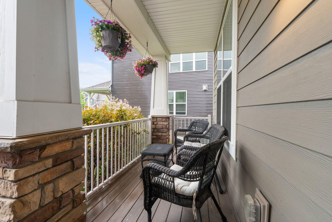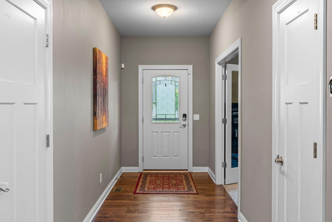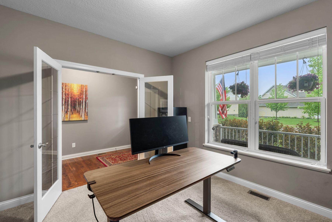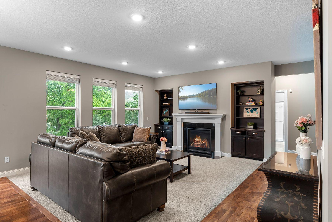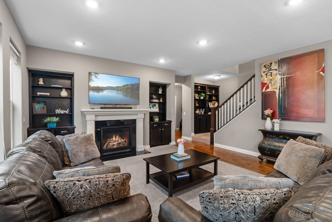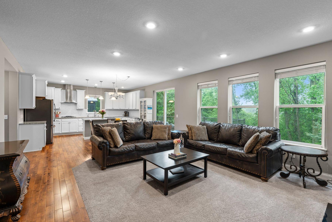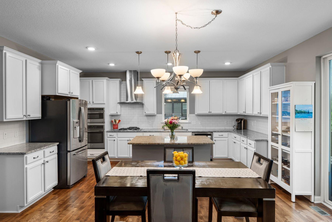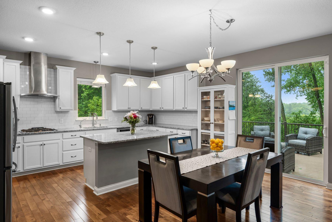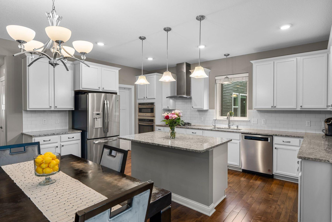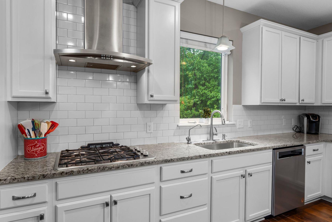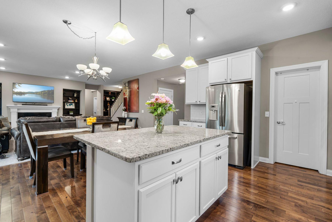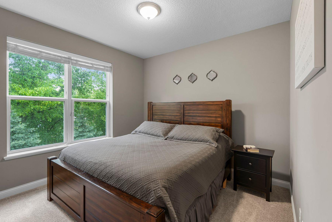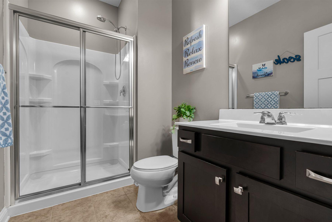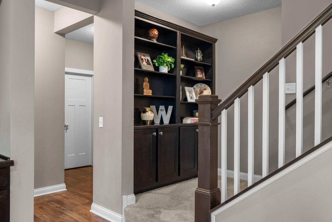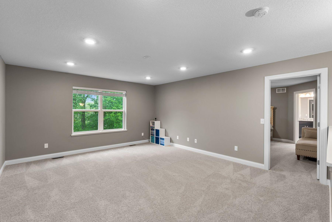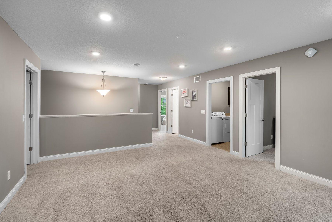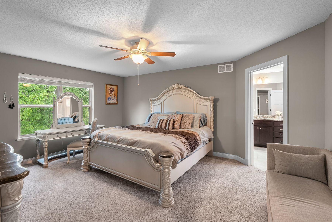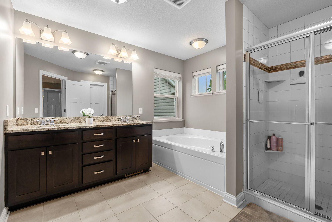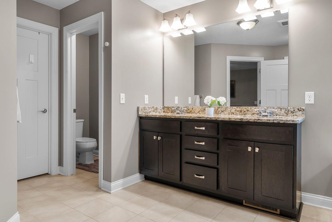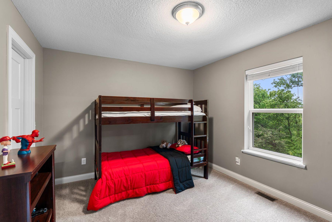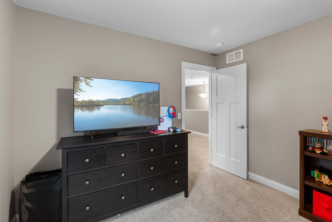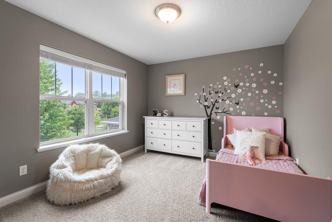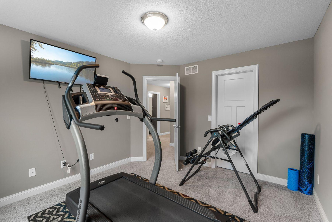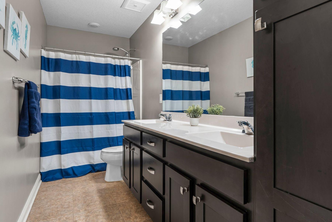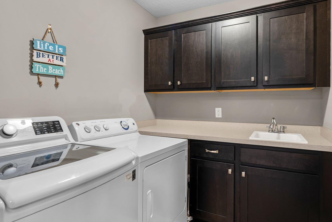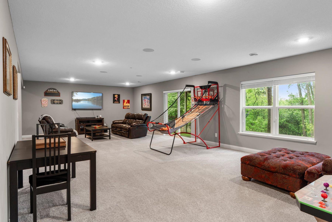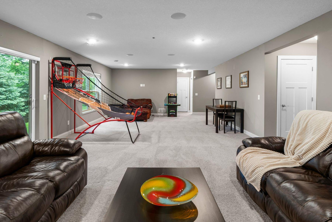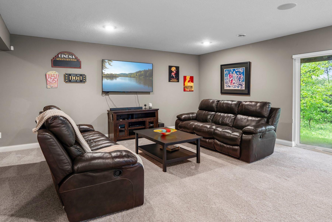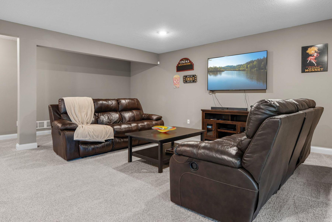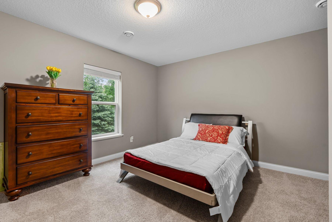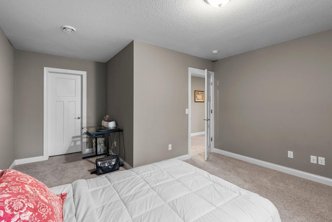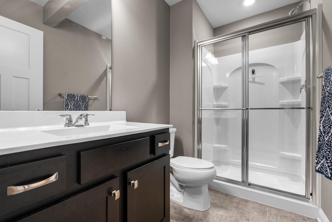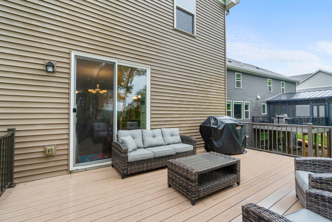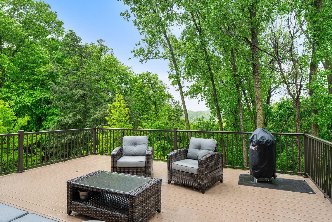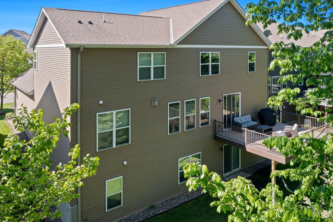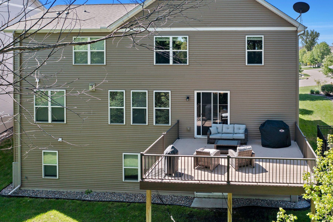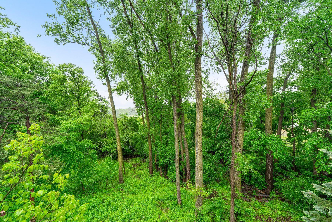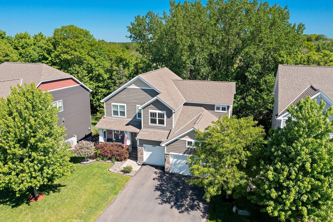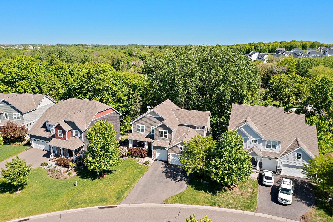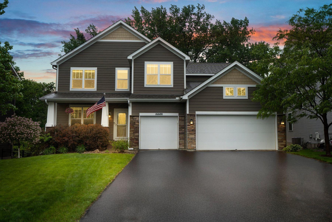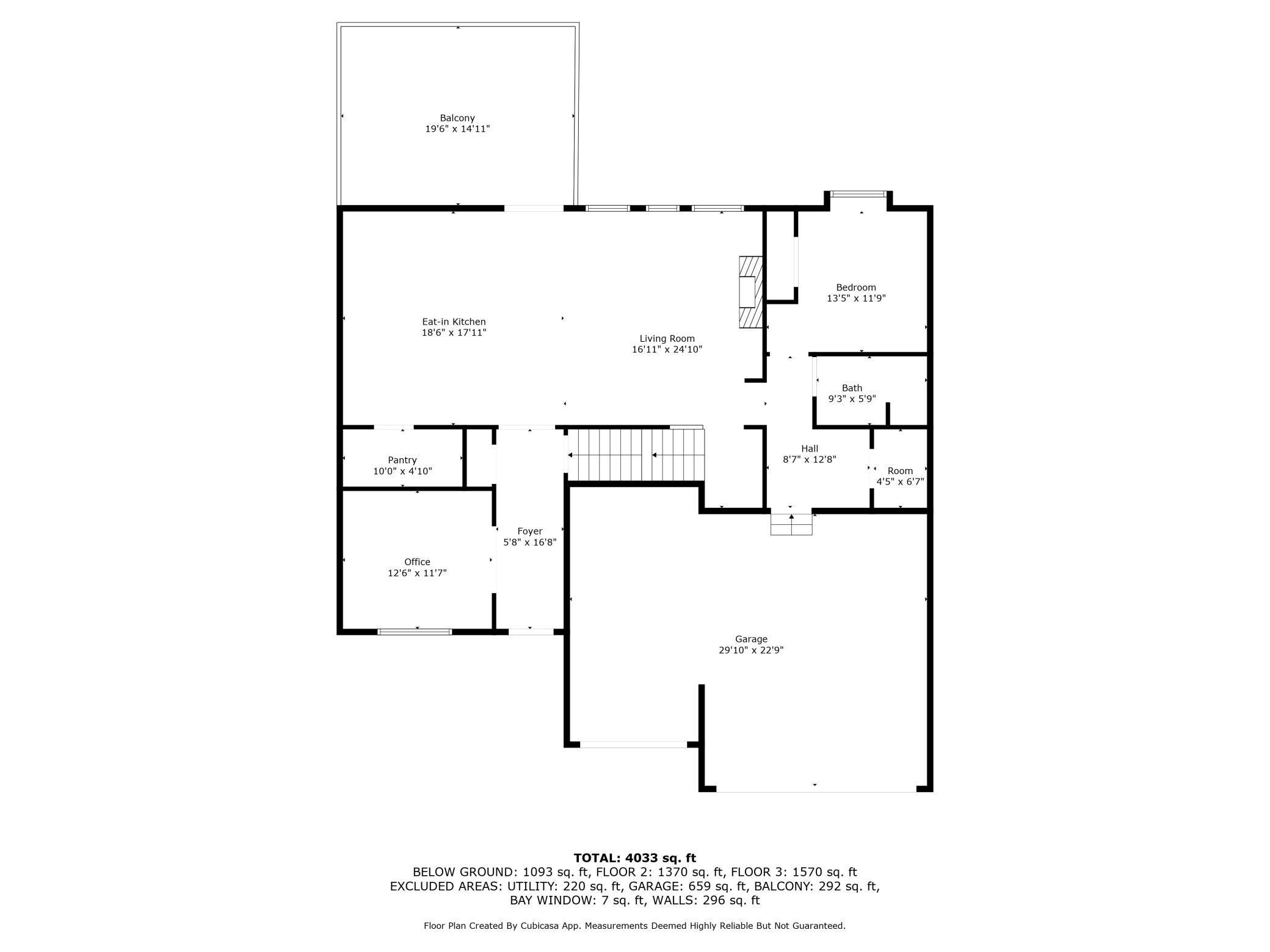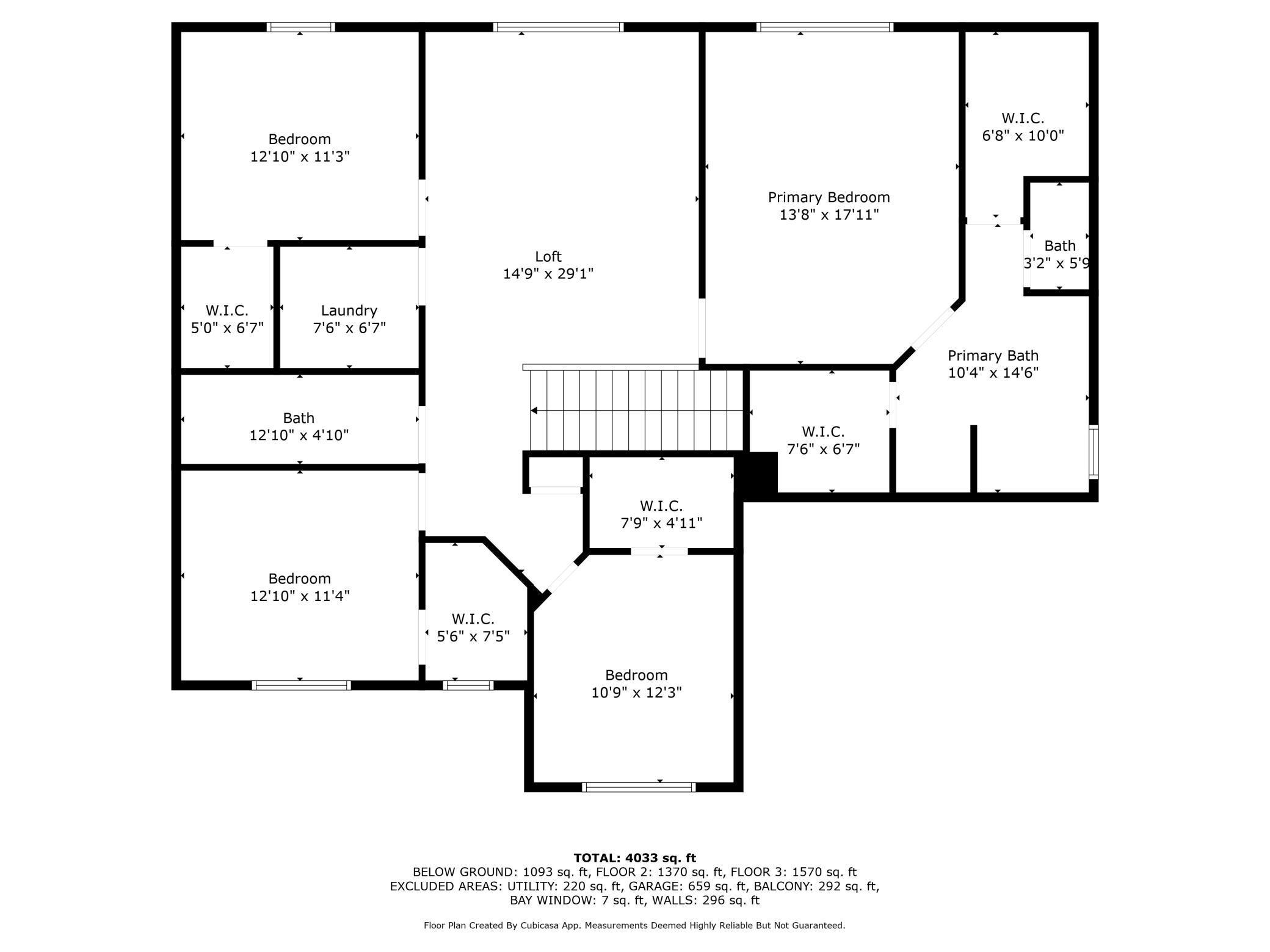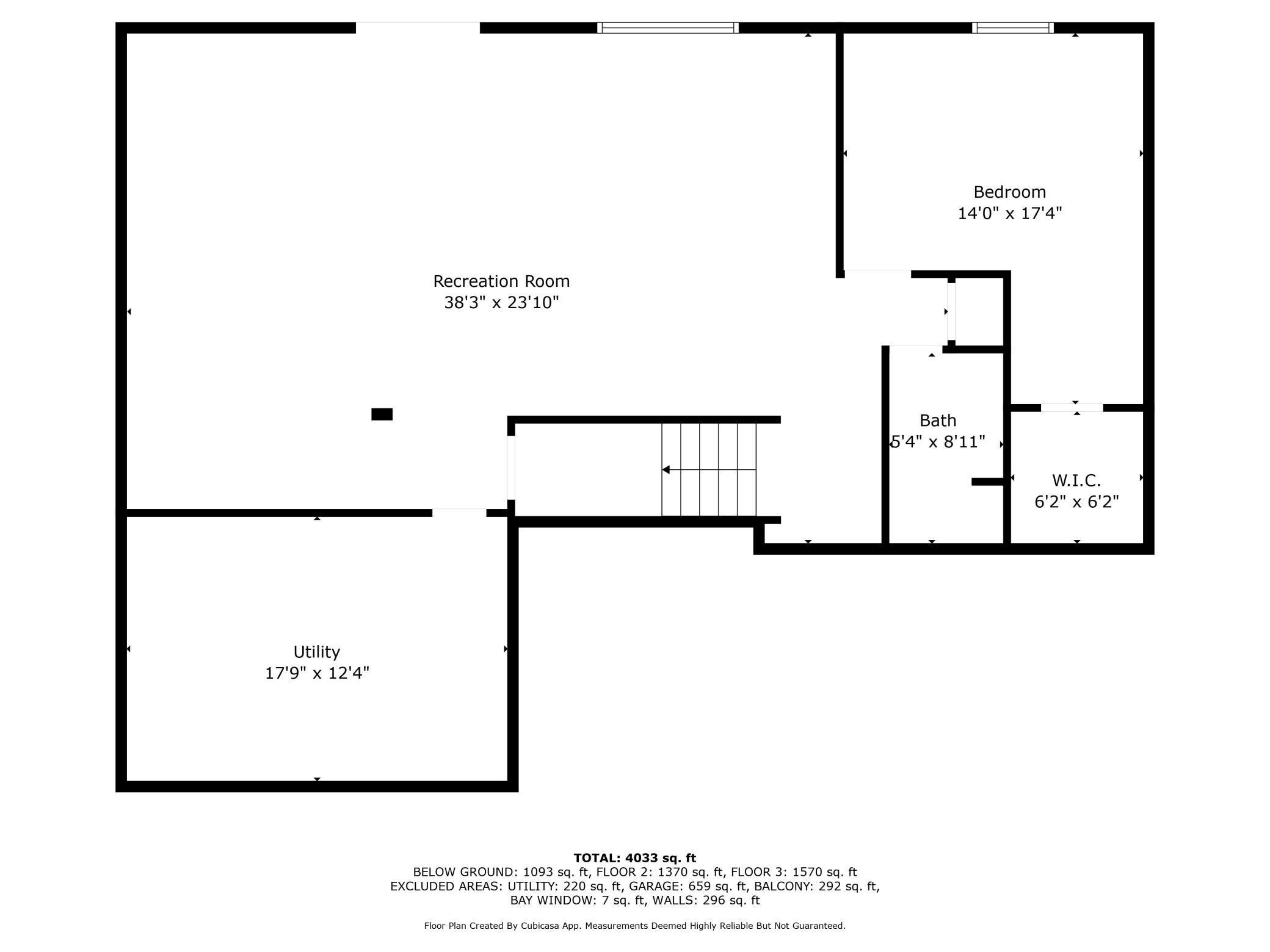
Property Listing
Description
Welcome to this stunning open-concept home, where elegance meets functionality. The heart of the home boasts granite countertops, stainless steel appliances, a stylish tile backsplash, and a spacious walk-in pantry—perfect for culinary enthusiasts. A double oven and hood vent complete the gourmet kitchen. Gleaming hardwood floors flow throughout the main level, leading to a cozy living room with a gas fireplace framed by a granite surround and rich wood mantel—an ideal space for relaxing or entertaining. The main floor also features a convenient bedroom with an adjacent three-quarter bath and office with French doors. Upstairs, you'll find four well-appointed bedrooms (all with walk-in closets), a laundry room, and a versatile loft. The primary suite is a true retreat, offering a ceiling fan, luxurious soaking tub, tile shower, dual vanity, and two walk-in closets. The lower level is designed for fun and relaxation, featuring a large amusement room, an additional bedroom, and a three-quarter bath—perfect for guests or extra living space. Step outside to enjoy a maintenance-free deck creating an ideal setting for outdoor gatherings. Additional features include a spacious three-car heated garage with epoxy flooring, providing durability and convenience year-round. This home seamlessly blends style, comfort, and convenience plus it’s located in the award-winning Wayzata School District —don't miss the chance to make it yours!Property Information
Status: Active
Sub Type: ********
List Price: $779,990
MLS#: 6721755
Current Price: $779,990
Address: 16600 61st Avenue N, Minneapolis, MN 55446
City: Minneapolis
State: MN
Postal Code: 55446
Geo Lat: 45.065516
Geo Lon: -93.490786
Subdivision: Steeple Hills 2nd Add
County: Hennepin
Property Description
Year Built: 2015
Lot Size SqFt: 8276.4
Gen Tax: 5208
Specials Inst: 0
High School: ********
Square Ft. Source:
Above Grade Finished Area:
Below Grade Finished Area:
Below Grade Unfinished Area:
Total SqFt.: 4680
Style: Array
Total Bedrooms: 6
Total Bathrooms: 4
Total Full Baths: 2
Garage Type:
Garage Stalls: 3
Waterfront:
Property Features
Exterior:
Roof:
Foundation:
Lot Feat/Fld Plain: Array
Interior Amenities:
Inclusions: ********
Exterior Amenities:
Heat System:
Air Conditioning:
Utilities:


