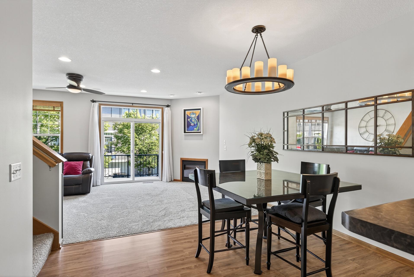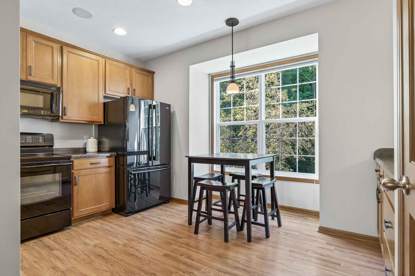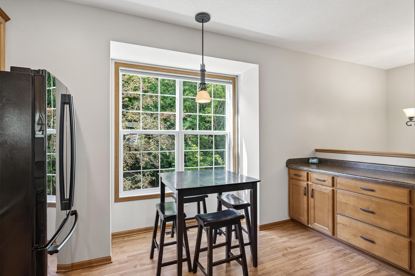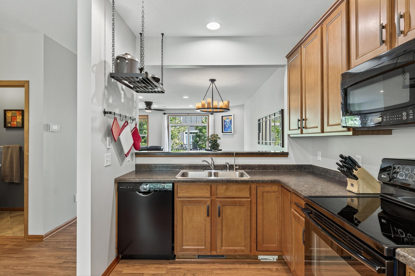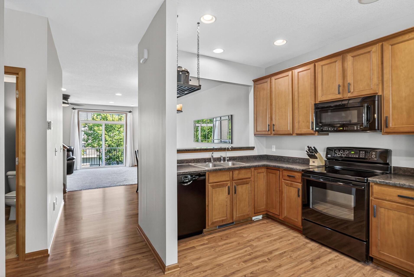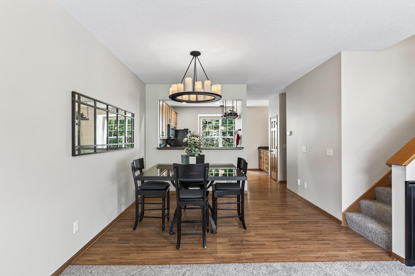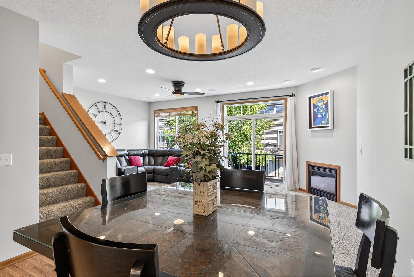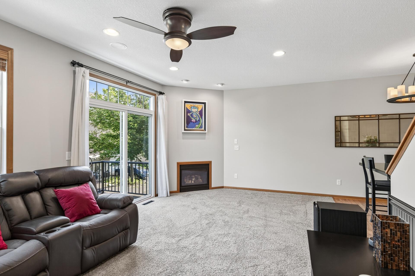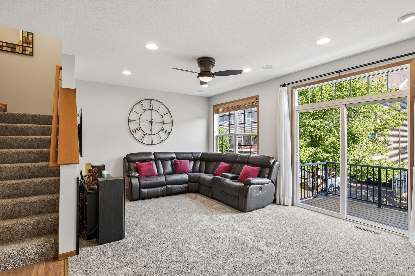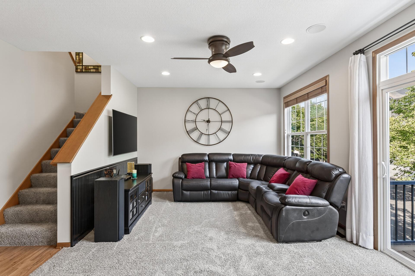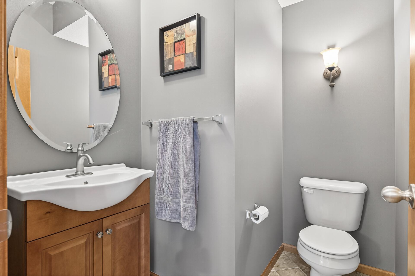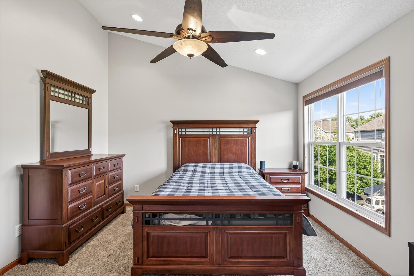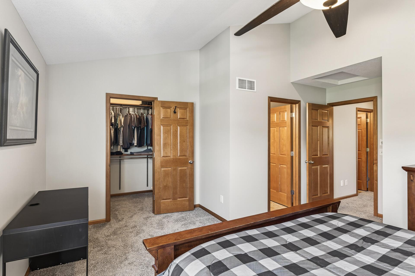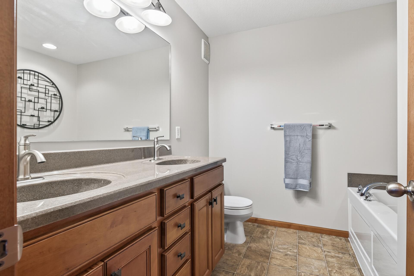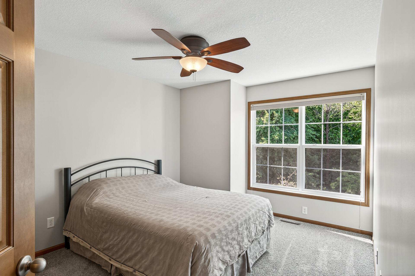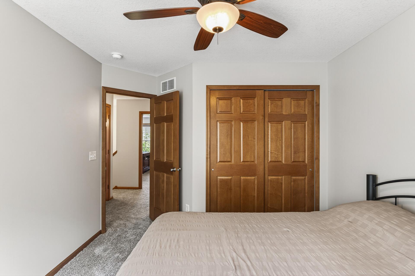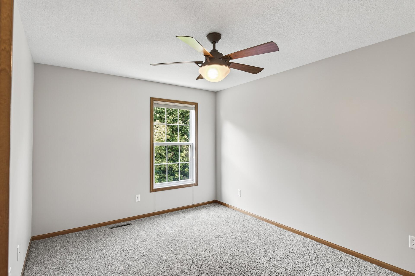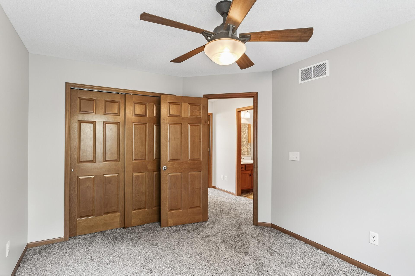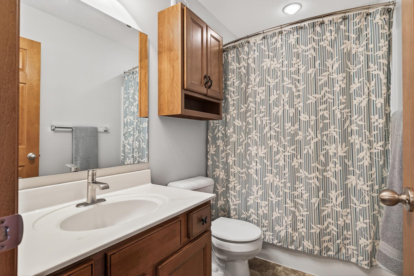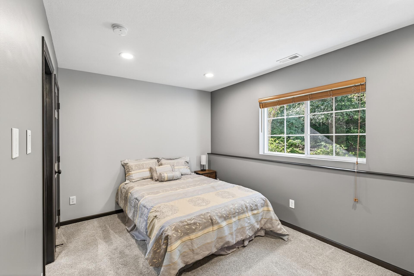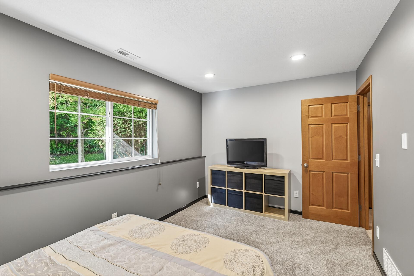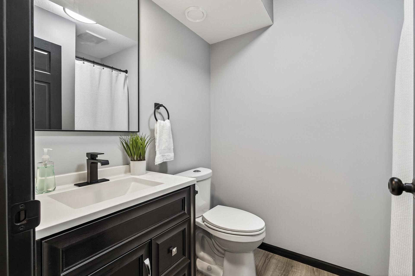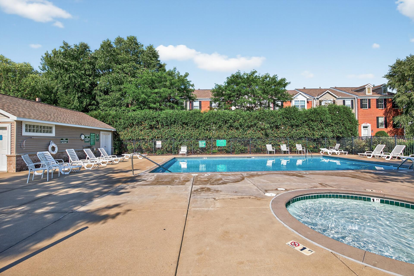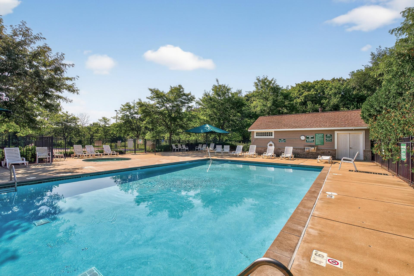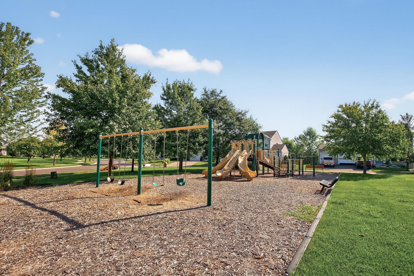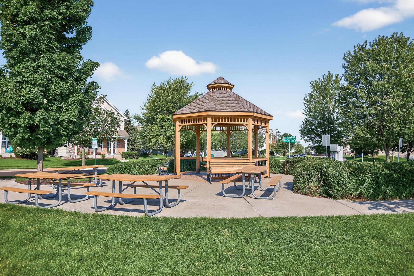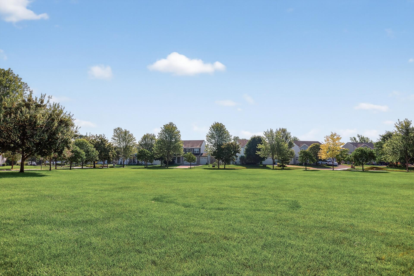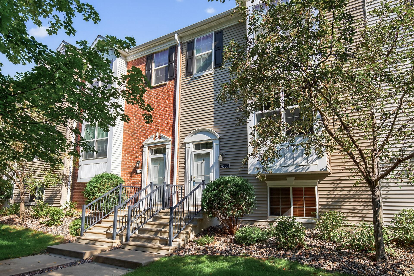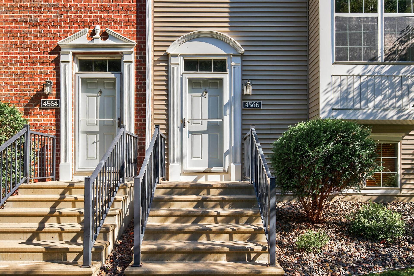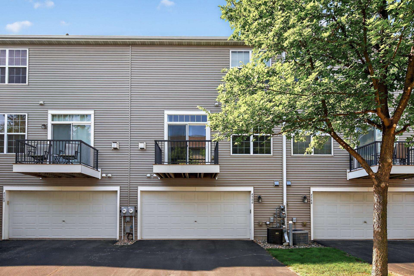
Property Listing
Description
Welcome to this beautifully maintained home offering a perfect blend of comfort, style, and convenience. Freshly painted and featuring brand-new carpet throughout, this home is move-in ready and full of modern updates. The spacious kitchen boasts lovely maple cabinets, warm wood flooring, a large pantry, and a charming bump-out window that fills the space with natural light. Adjacent to the kitchen, the dining area features a convenient buffet bar ideal for entertaining. The living room offers a cozy gas fireplace, access to the maintenance free deck, and seamless flow throughout the main level, which also includes a guest bathroom for added convenience. Upstairs, the generous primary suite is a true retreat, complete with vaulted ceilings, fresh paint, new carpet, a walk-in closet with built-in organizers, and even a hidden wall safe. The private en-suite bathroom includes dual sinks, maple cabinetry, a relaxing garden tub, and a walk-in shower. Two additional upper-level bedrooms offer ceiling fans with lights and the same updated paint and carpet for a cohesive look. The fully finished lower level, completed in 2025, adds even more livable space with a large bedroom and private bathroom perfect for guests, a home office, a home gym, or multigenerational living. The finished garage includes built-in overhead shelving, offering excellent storage solutions. Enjoy scenic views from the front of the home, which faces a peaceful, private wooded area. The HOA community features fantastic amenities, including a heated in-ground pool, playground, and gazebo. Conveniently located near popular destinations like Canterbury Park, Valleyfair, and Mystic Lake Casino, plus close to shopping, dining, and major highways, this home offers easy access to everything you need. Don’t miss your chance to own this exceptional property!Property Information
Status: Active
Sub Type: ********
List Price: $325,000
MLS#: 6721508
Current Price: $325,000
Address: 4566 Bulrush Boulevard, Shakopee, MN 55379
City: Shakopee
State: MN
Postal Code: 55379
Geo Lat: 44.776112
Geo Lon: -93.461657
Subdivision: Dean Lakes 1st Add
County: Scott
Property Description
Year Built: 2007
Lot Size SqFt: 1306.8
Gen Tax: 2990
Specials Inst: 0
High School: ********
Square Ft. Source:
Above Grade Finished Area:
Below Grade Finished Area:
Below Grade Unfinished Area:
Total SqFt.: 1885
Style: Array
Total Bedrooms: 4
Total Bathrooms: 4
Total Full Baths: 2
Garage Type:
Garage Stalls: 2
Waterfront:
Property Features
Exterior:
Roof:
Foundation:
Lot Feat/Fld Plain: Array
Interior Amenities:
Inclusions: ********
Exterior Amenities:
Heat System:
Air Conditioning:
Utilities:


