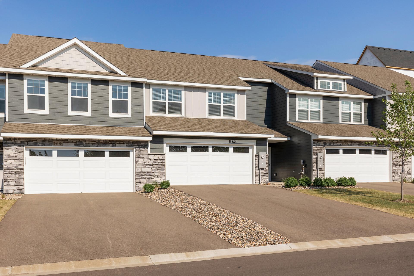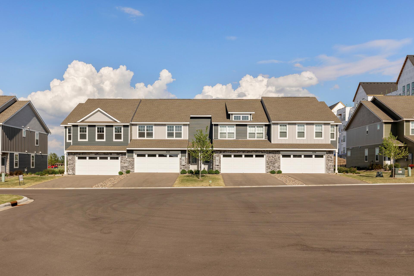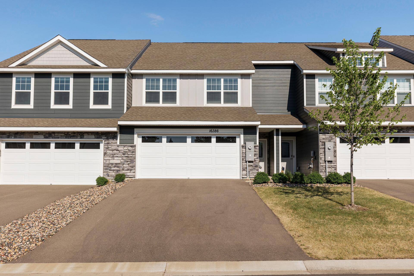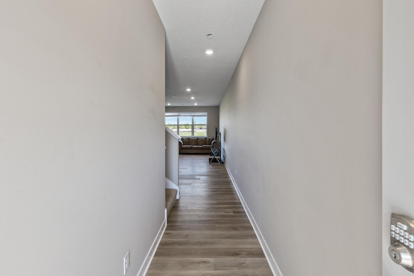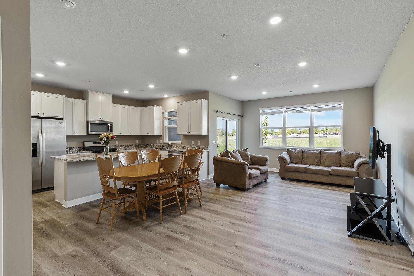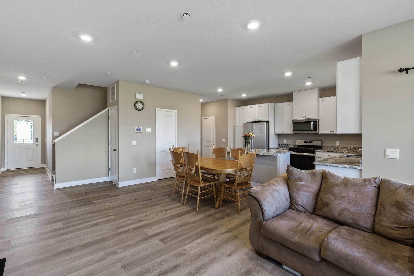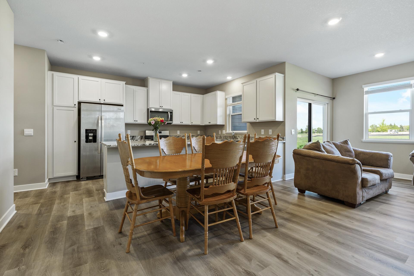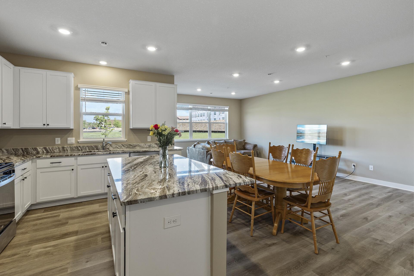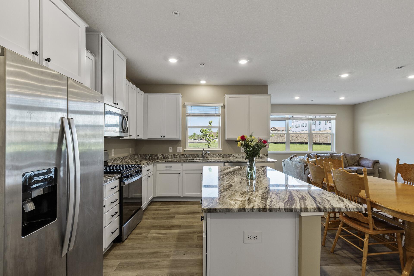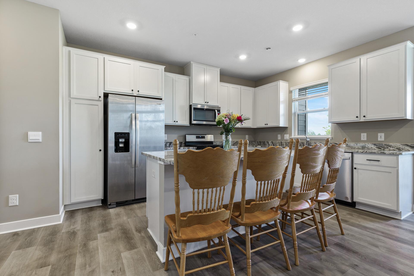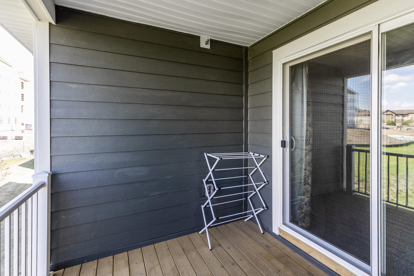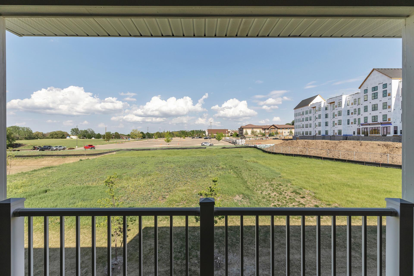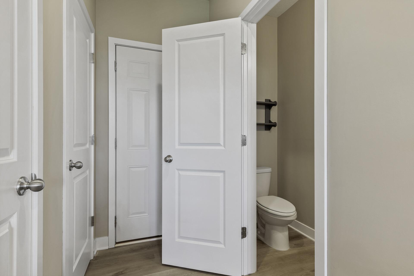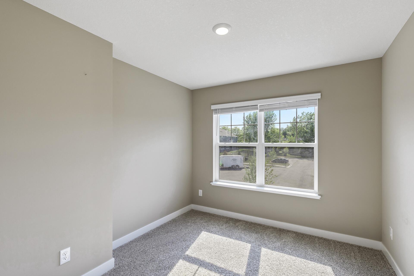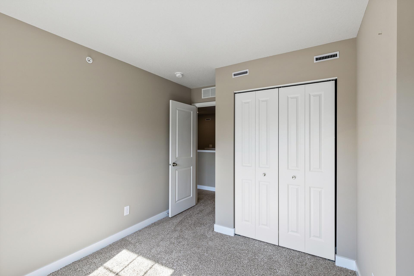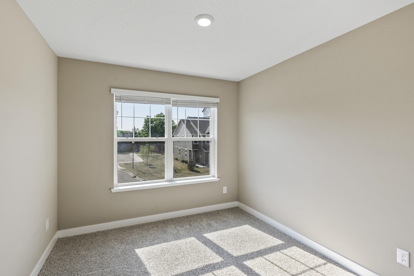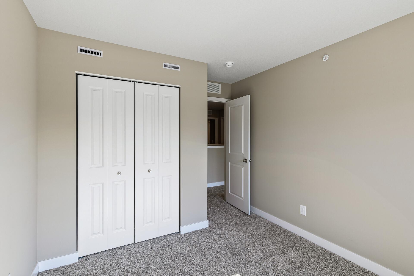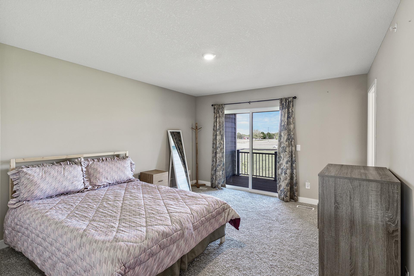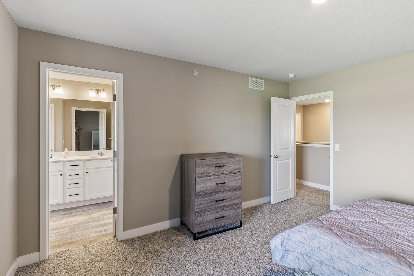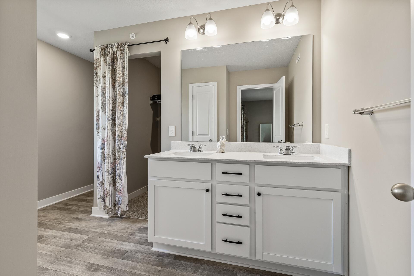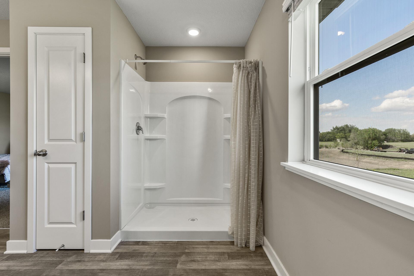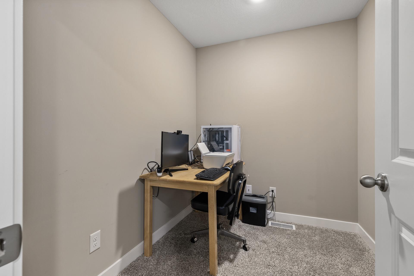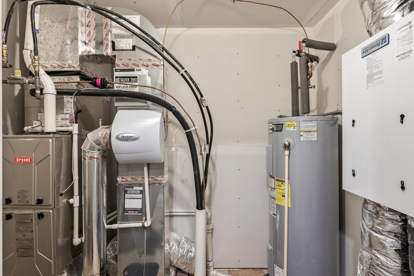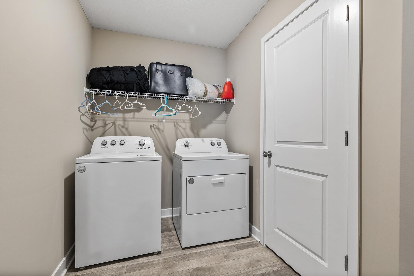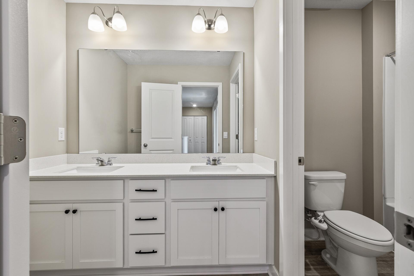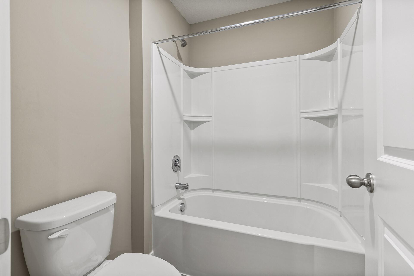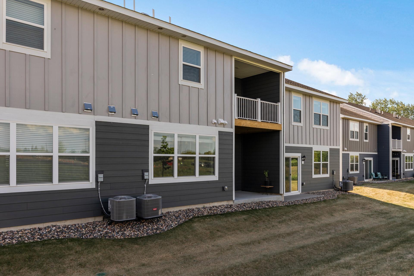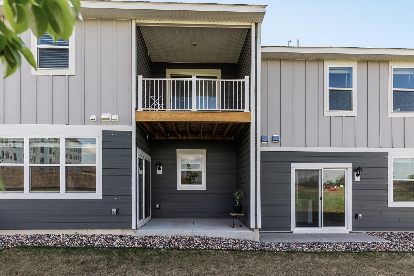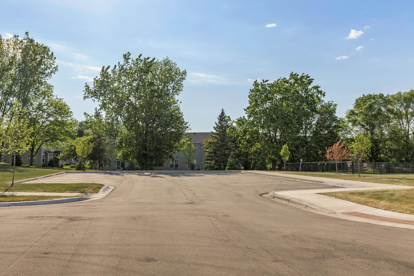
Property Listing
Description
Better than new and impeccably maintained, this stunning 2-story townhome stands out from the rest with one of the most desirable lots in the development. Enjoy long, peaceful views with the added convenience of extra parking along with a longer driveway that is great for entertaining. The private dog park is very close as well. Inside, you’ll find a thoughtfully designed open-concept main level featuring luxury vinyl plank flooring, a spacious family room, and a designer kitchen complete with white cabinetry, granite countertops, stainless steel appliances, and a large center island perfect for gathering and entertaining. The dining area flows seamlessly to your own private covered patio—ideal for relaxing or hosting friends. Upstairs, you'll be impressed by three generous bedrooms, including a private primary suite with its own covered balcony, a beautifully appointed ensuite bath, and a walk-in closet. A dedicated home office, second-floor laundry, and stylish bathrooms offer the comfort and functionality today's buyers are looking for. Additional highlights include a 26-foot deep two-car garage with ample storage, smart home features, a whole-house humidifier, and access to nearby trails, parks, and golf courses. This is the kind of home that makes you pause and say, “They thought of everything.” Don’t miss the chance to make it yours.Property Information
Status: Active
Sub Type: ********
List Price: $399,900
MLS#: 6720363
Current Price: $399,900
Address: 16386 Jaffna Place, Lakeville, MN 55044
City: Lakeville
State: MN
Postal Code: 55044
Geo Lat: 44.712059
Geo Lon: -93.267134
Subdivision: Crystal Park
County: Dakota
Property Description
Year Built: 2023
Lot Size SqFt: 1664
Gen Tax: 3800
Specials Inst: 0
High School: ********
Square Ft. Source:
Above Grade Finished Area:
Below Grade Finished Area:
Below Grade Unfinished Area:
Total SqFt.: 1894
Style: Array
Total Bedrooms: 3
Total Bathrooms: 3
Total Full Baths: 1
Garage Type:
Garage Stalls: 2
Waterfront:
Property Features
Exterior:
Roof:
Foundation:
Lot Feat/Fld Plain: Array
Interior Amenities:
Inclusions: ********
Exterior Amenities:
Heat System:
Air Conditioning:
Utilities:


