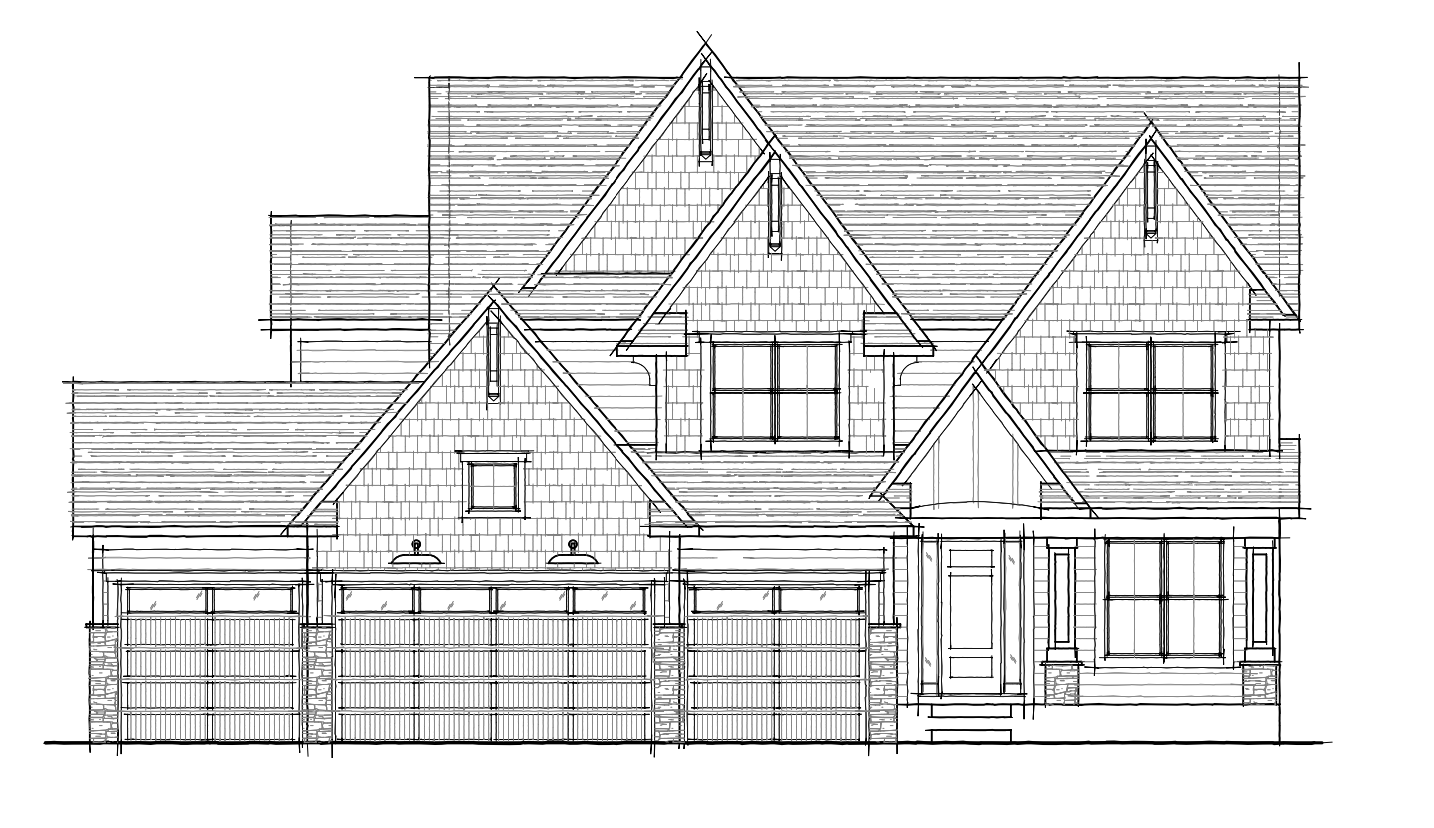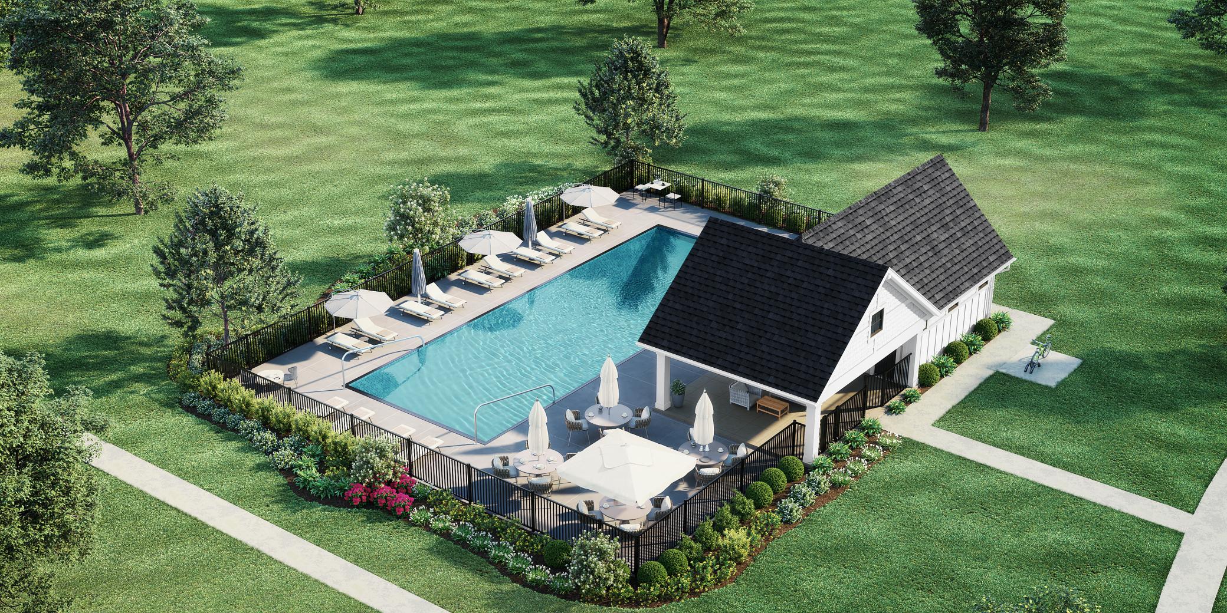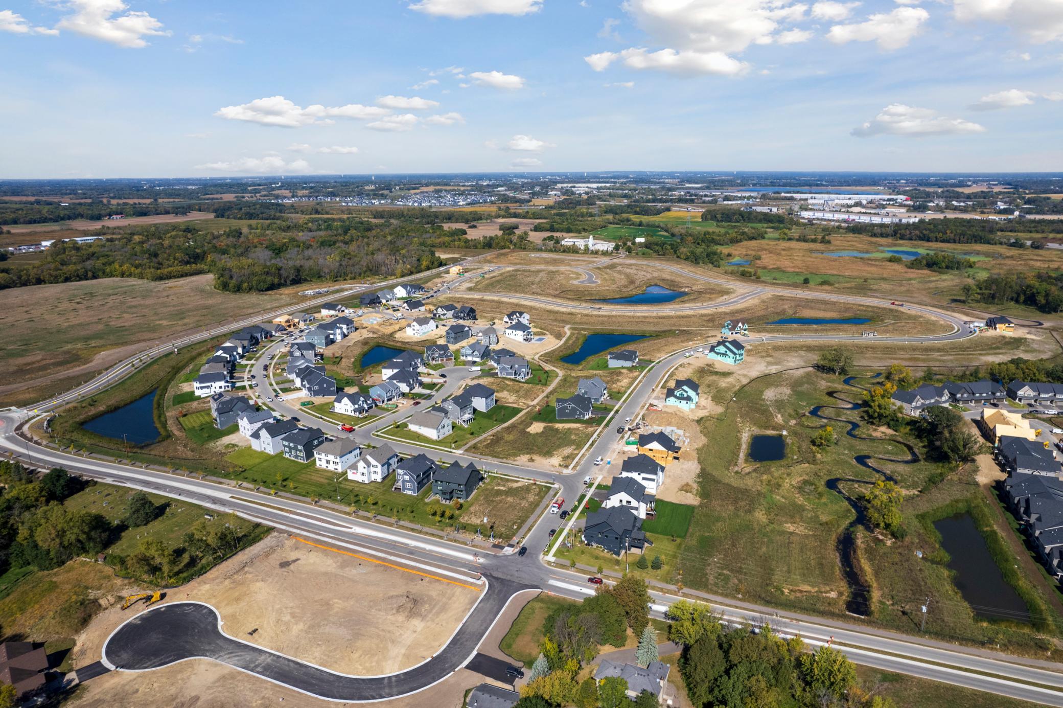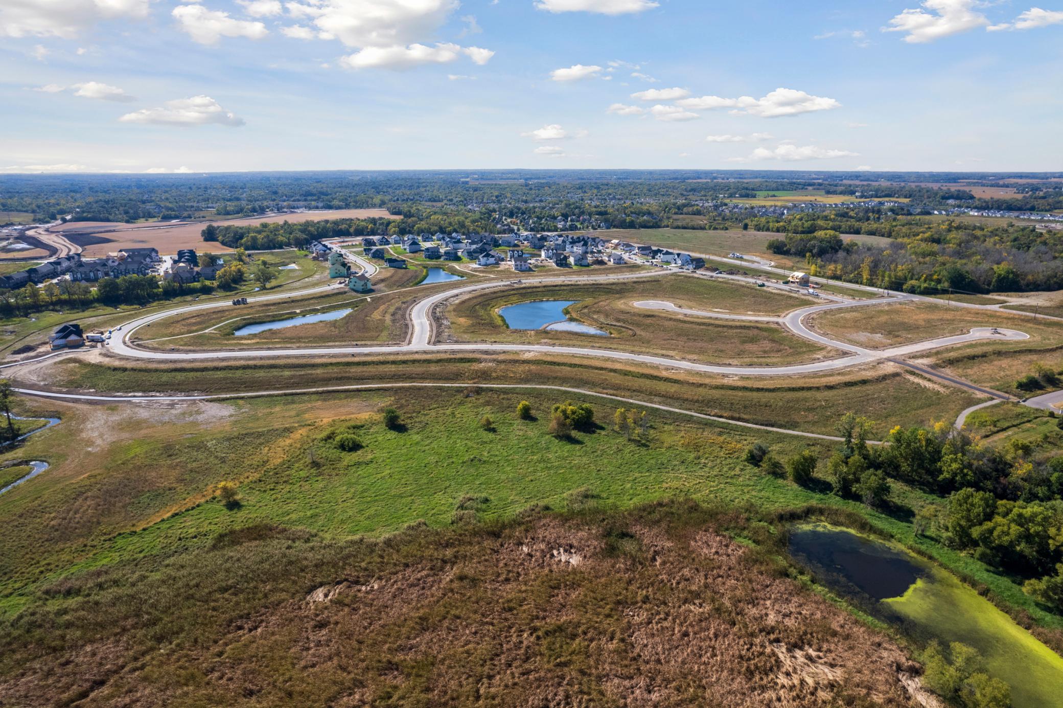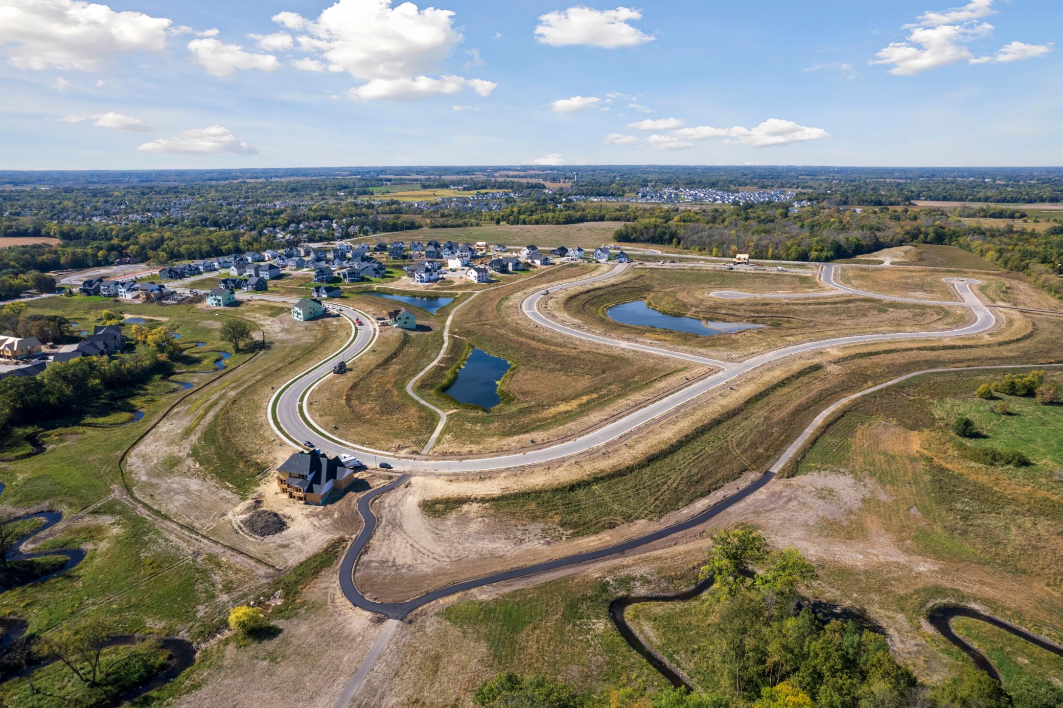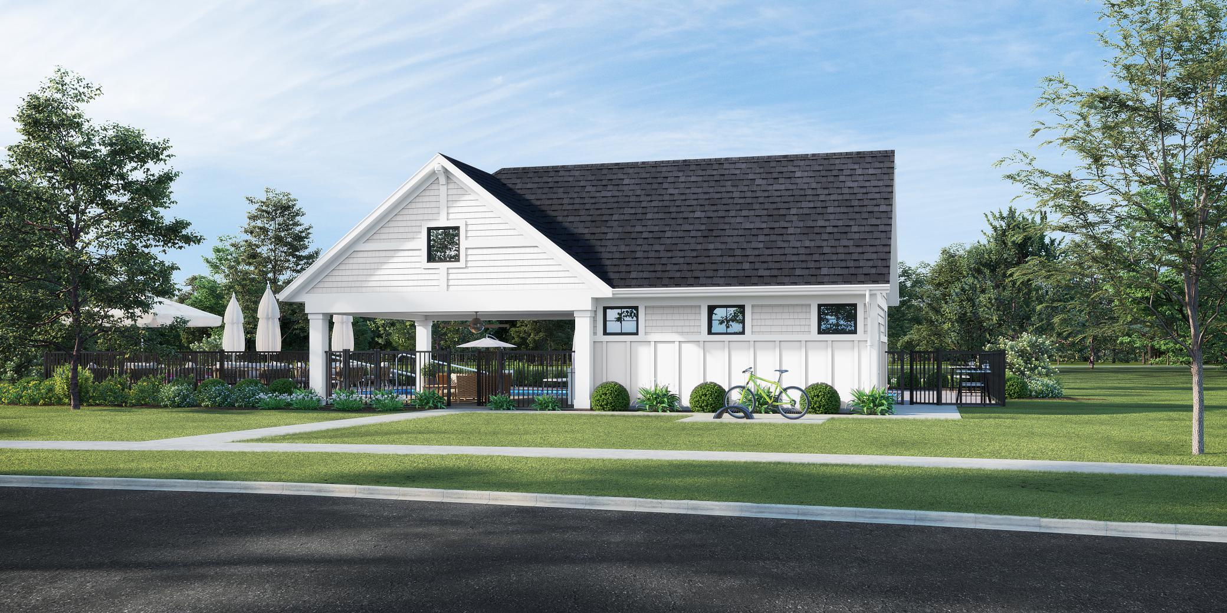
Property Listing
Description
Discover the HILLCREST SPORT, a highly sought-after floor plan by HANSON BUILDERS! The custom-designed kitchen boasts a large center island, a sink overlooking the backyard, custom cabinetry, and a walk-in pantry. The inviting living area features a stone fireplace accent wall with built-in cabinets, wood shelves, and LED strip lighting. Relax in the cozy sunroom, complete with a stone-to-ceiling fireplace. The upper level offers 4 bedrooms, including a private Owner’s Suite, a versatile bonus room, and a convenient walk-through laundry. The finished lower level includes a 5th bedroom, family room, game room, and an indoor Sport Center—perfect for year-round fun for all ages! Wrapped in durable James Hardie cement board siding and fitted with Marvin windows, this home is built to last. Enjoy the Evanswood community’s pool and clubhouse, with a new elementary school coming soon and Maple Grove High School. Additional spec homes and lots are available in Evanswood!Property Information
Status: Active
Sub Type: ********
List Price: $1,197,000
MLS#: 6719409
Current Price: $1,197,000
Address: 10277 Peony Lane, Maple Grove, MN 55311
City: Maple Grove
State: MN
Postal Code: 55311
Geo Lat: 45.14146
Geo Lon: -93.507907
Subdivision: Evanswood
County: Hennepin
Property Description
Year Built: 2026
Lot Size SqFt: 11761.2
Gen Tax: 631.77
Specials Inst: 0
High School: ********
Square Ft. Source:
Above Grade Finished Area:
Below Grade Finished Area:
Below Grade Unfinished Area:
Total SqFt.: 4977
Style: Array
Total Bedrooms: 5
Total Bathrooms: 5
Total Full Baths: 2
Garage Type:
Garage Stalls: 4
Waterfront:
Property Features
Exterior:
Roof:
Foundation:
Lot Feat/Fld Plain: Array
Interior Amenities:
Inclusions: ********
Exterior Amenities:
Heat System:
Air Conditioning:
Utilities:


