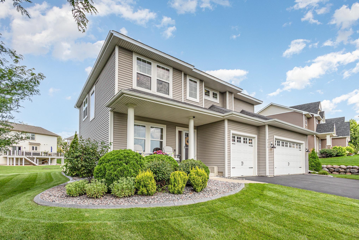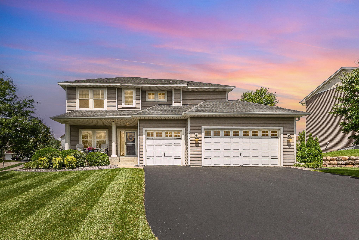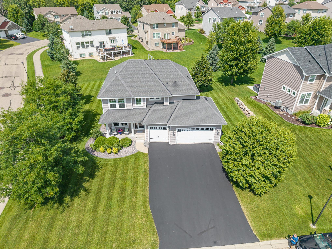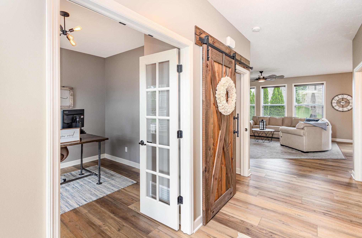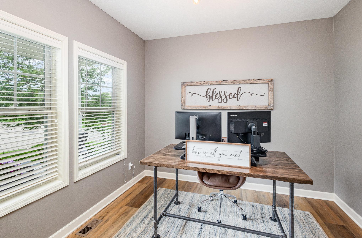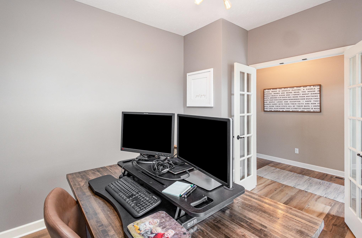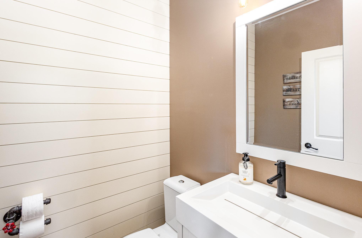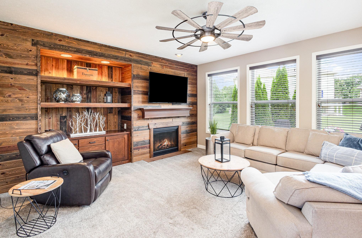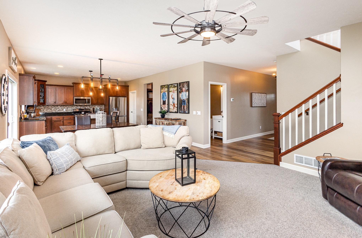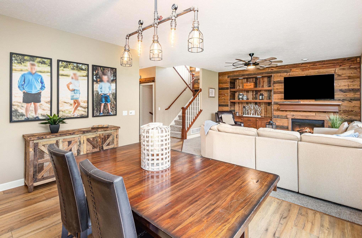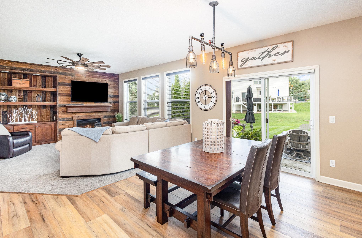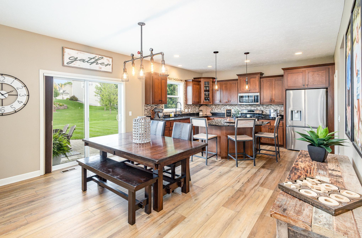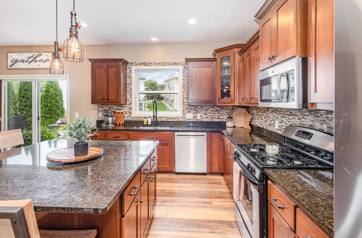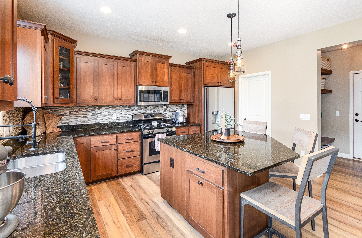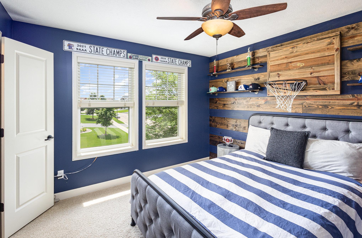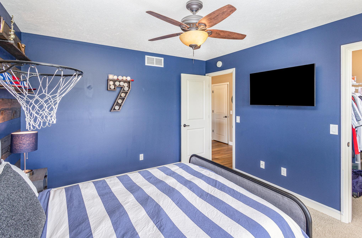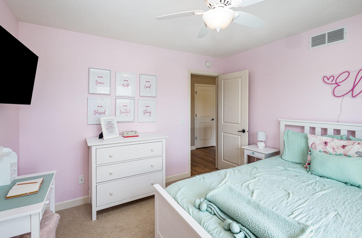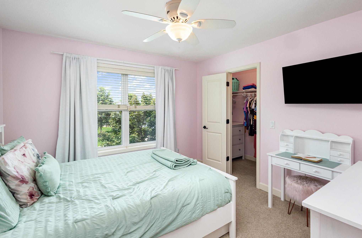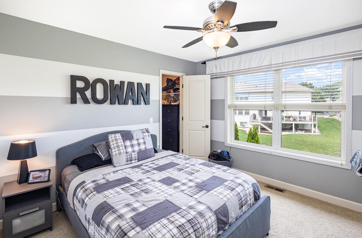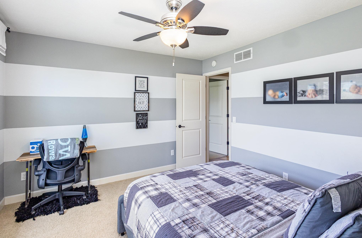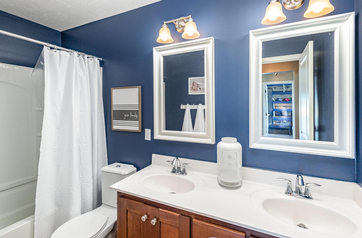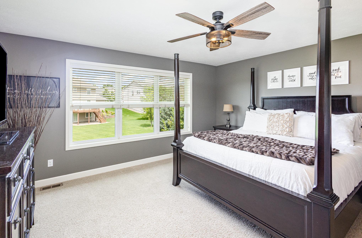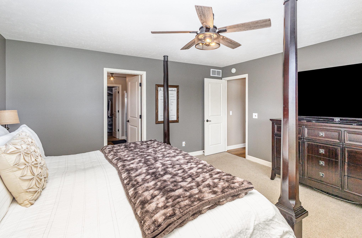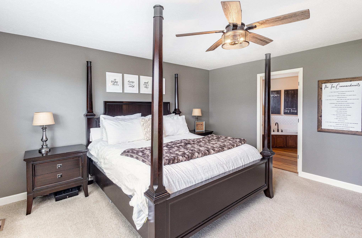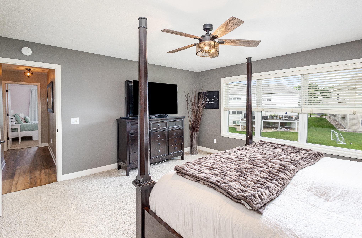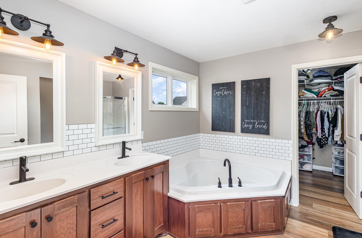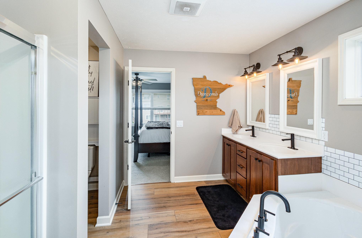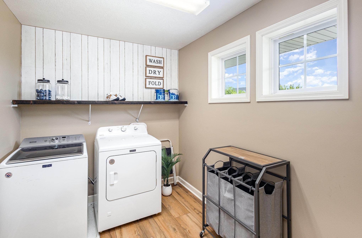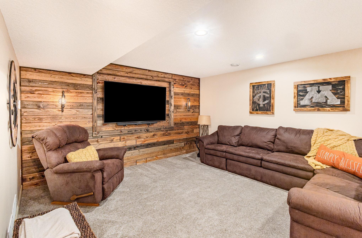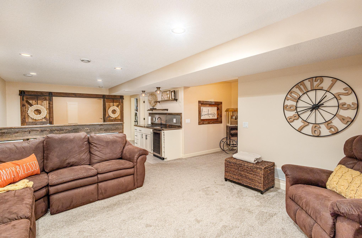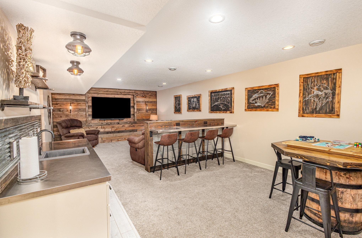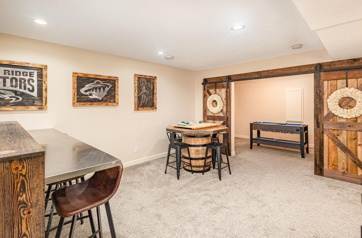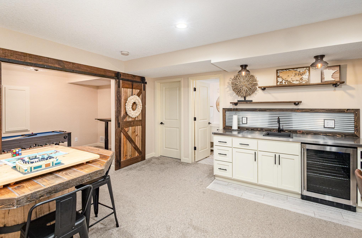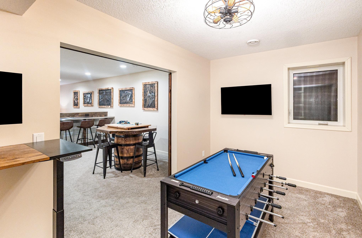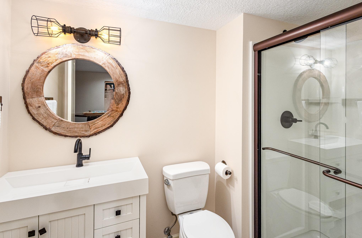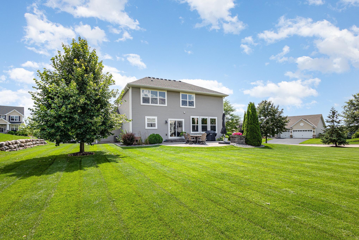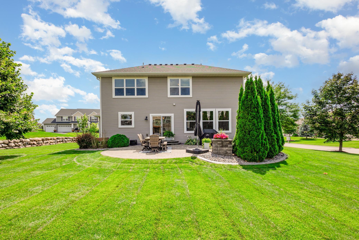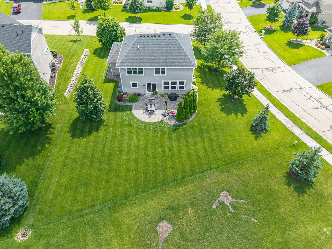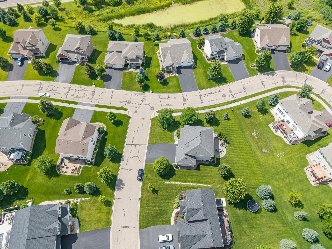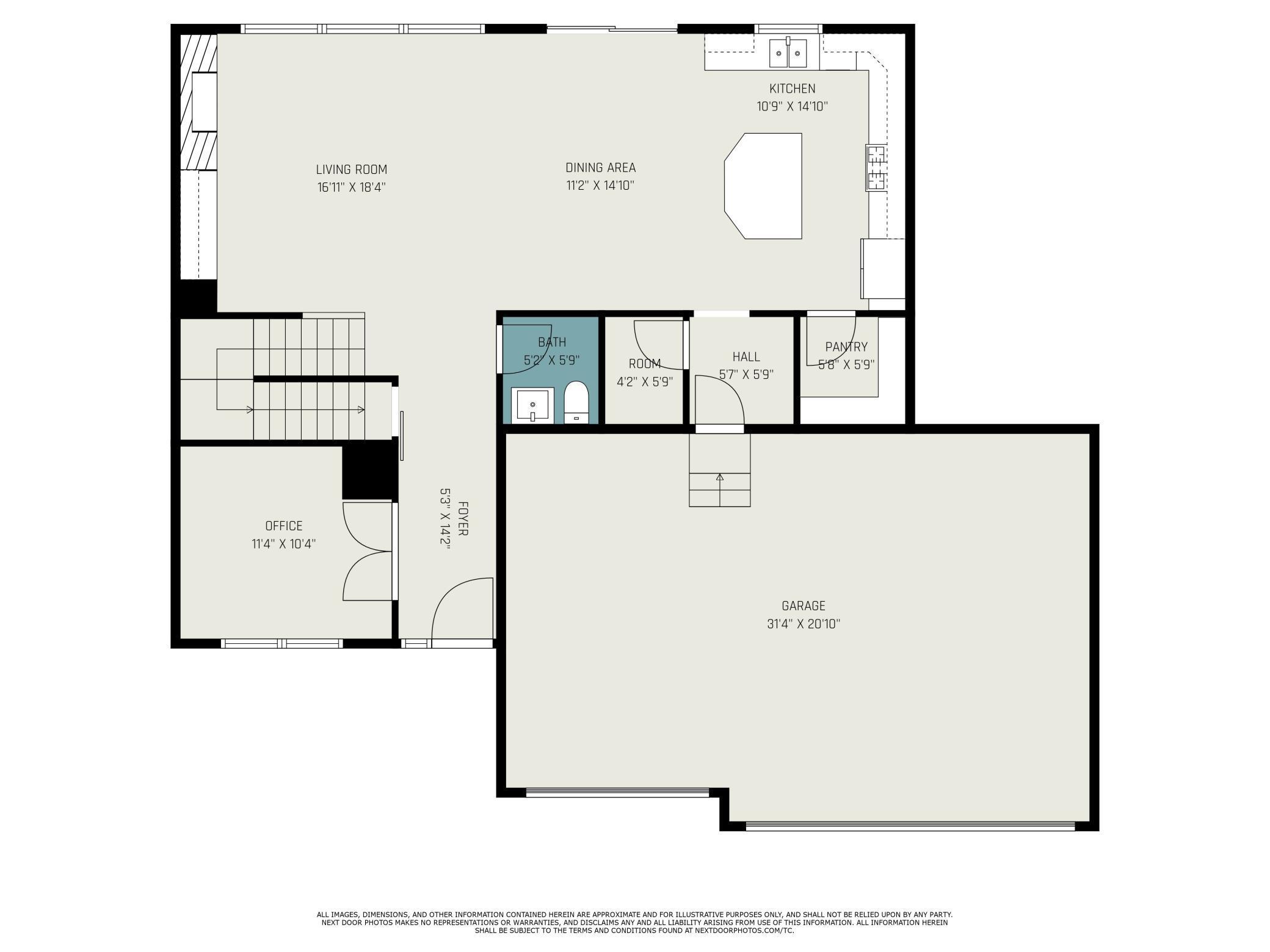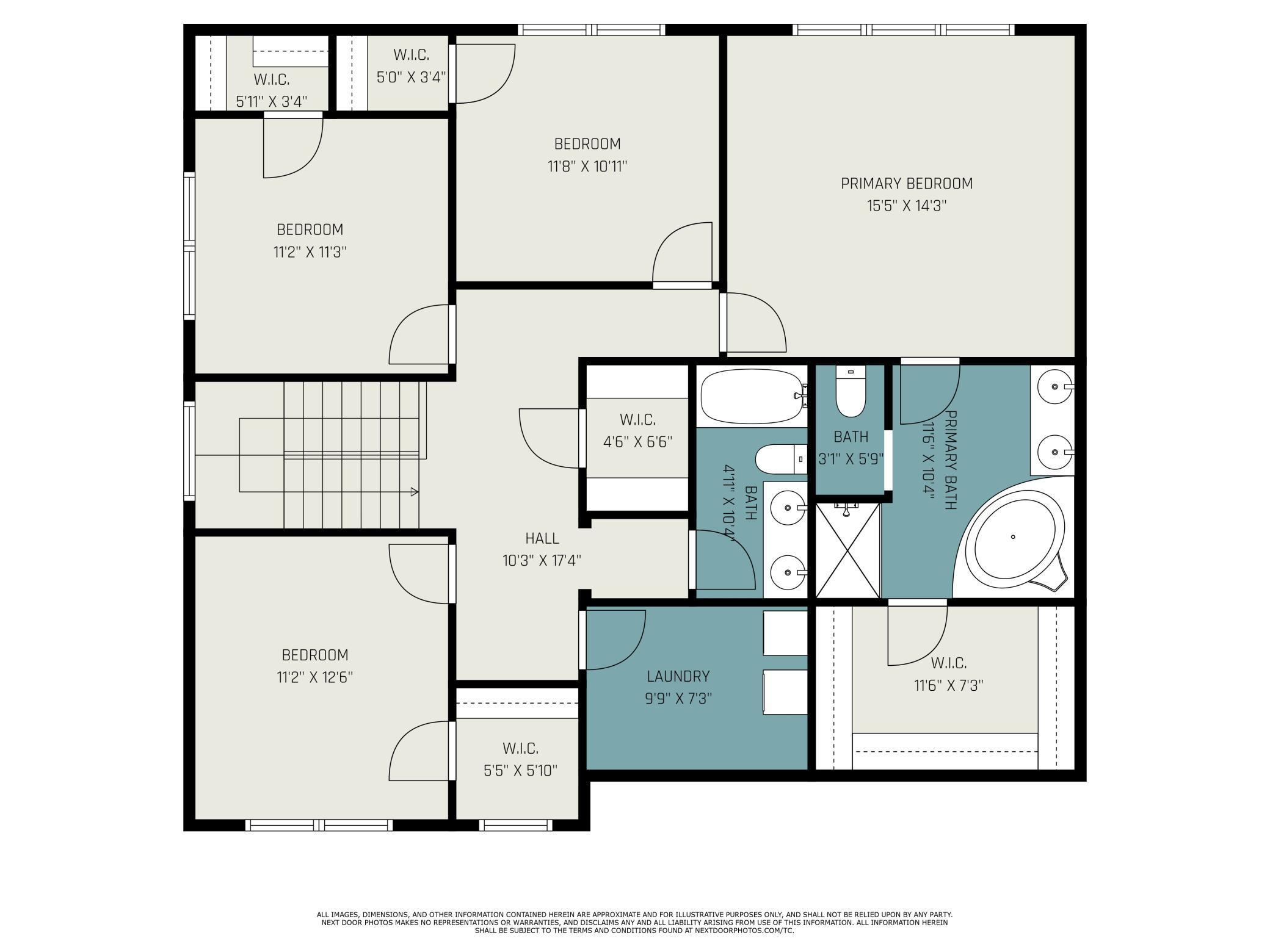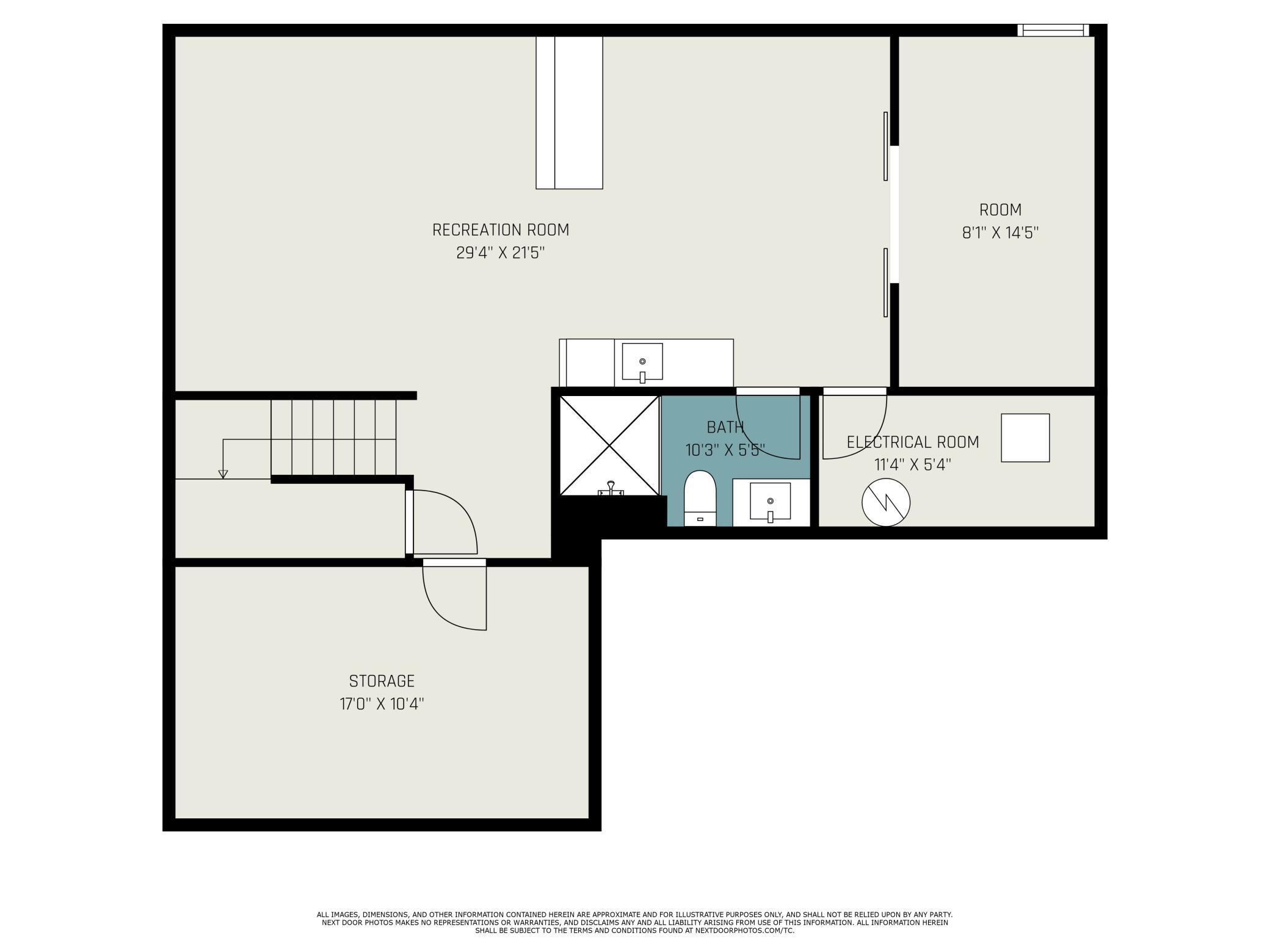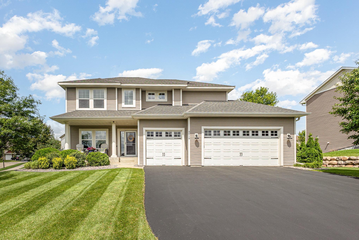
Property Listing
Description
Beautiful two-story home in the sought after Pinecliff neighborhood. Walk in and be welcomed by updated flooring, a main floor office, and an open concept great room leading to the large backyard patio and entertaining space. Kitchen boasts stainless steel appliances, a walk-in pantry, and an island for prep and additional seating. Convenient mudroom with separate closet just steps from the 3-car attached garage with built-in storage. Upstairs you'll find a spacious laundry room, full bathroom, 3 bedrooms with walk-in closets, and the owner's suite with bathroom- separate tub and shower with dual sinks, and a sizable walk-in closet. The lower level is the perfect entertaining area with family room, built-in counter seating, and a wet bar with mini fridge. A 5th bedroom (use as an office, game room, or home gym), 3/4 bathroom, mechanical room, and storage round out the lower level. Outside you'll be able to enjoy meals on the paver patio, playing catch in the flat yard, and keeping an eye on pets with full perimeter invisible fencing. Located in award-winning 833 school district, close to parks and trails, shopping, restaurants, and more. Don't miss the opportunity to make this your new home sweet home.Property Information
Status: Active
Sub Type: ********
List Price: $585,000
MLS#: 6719326
Current Price: $585,000
Address: 7710 61st Street S, Cottage Grove, MN 55016
City: Cottage Grove
State: MN
Postal Code: 55016
Geo Lat: 44.86082
Geo Lon: -92.947089
Subdivision: Pinecliff Add 03
County: Washington
Property Description
Year Built: 2011
Lot Size SqFt: 13503.6
Gen Tax: 6712
Specials Inst: 55
High School: ********
Square Ft. Source:
Above Grade Finished Area:
Below Grade Finished Area:
Below Grade Unfinished Area:
Total SqFt.: 3582
Style: Array
Total Bedrooms: 5
Total Bathrooms: 4
Total Full Baths: 2
Garage Type:
Garage Stalls: 3
Waterfront:
Property Features
Exterior:
Roof:
Foundation:
Lot Feat/Fld Plain: Array
Interior Amenities:
Inclusions: ********
Exterior Amenities:
Heat System:
Air Conditioning:
Utilities:


