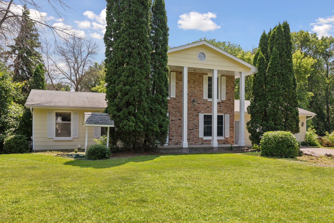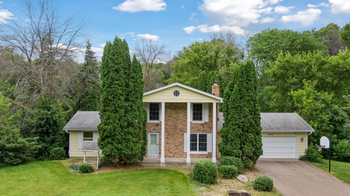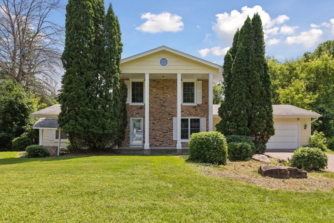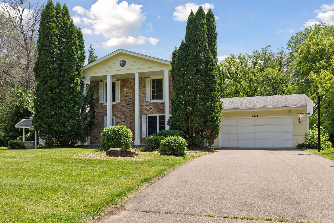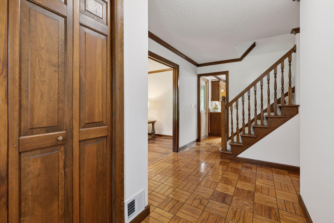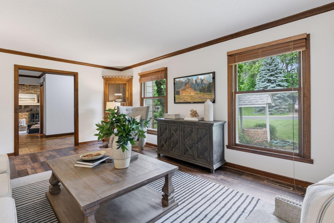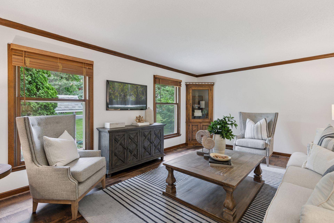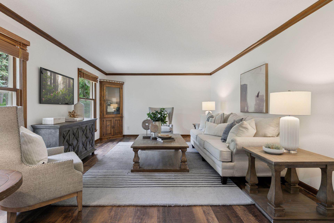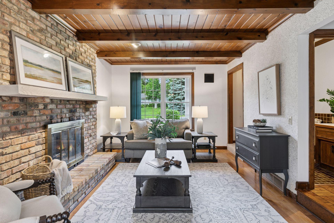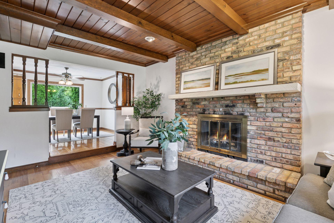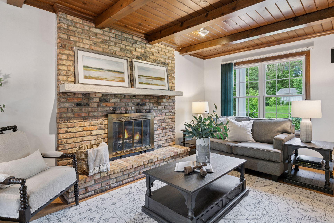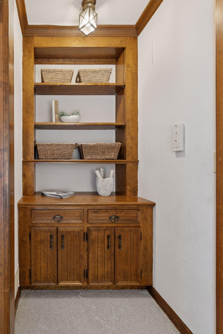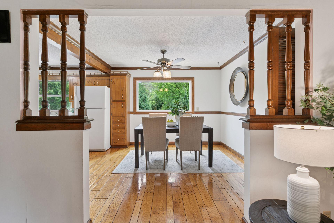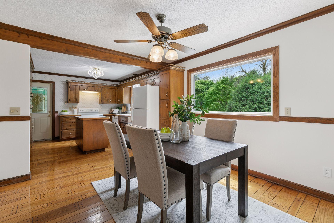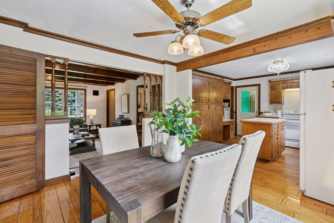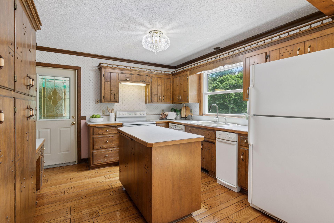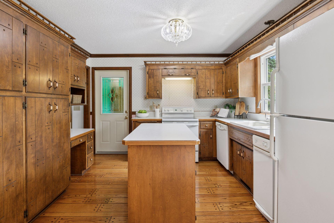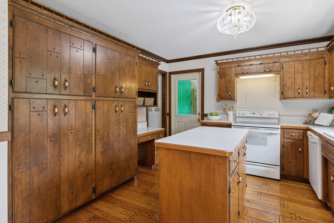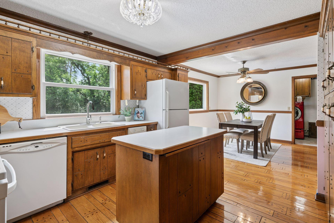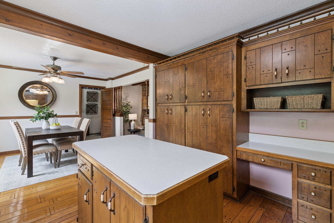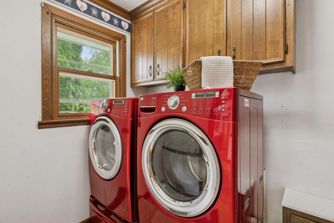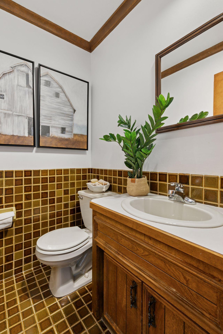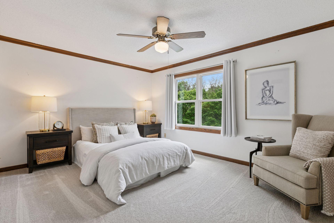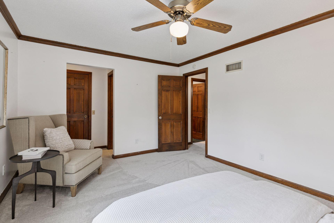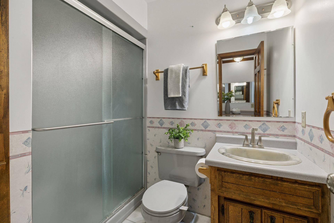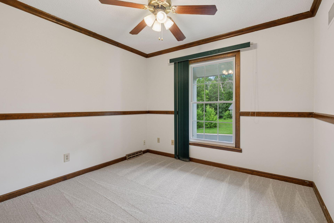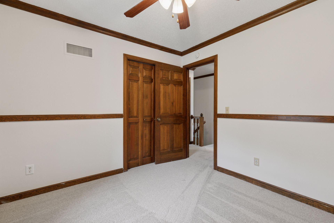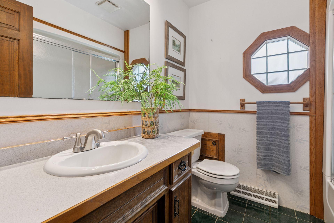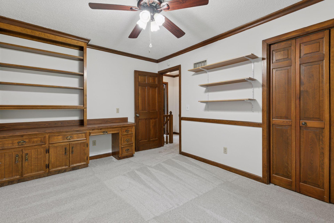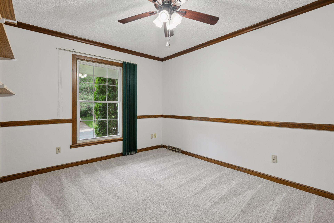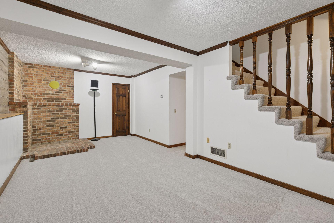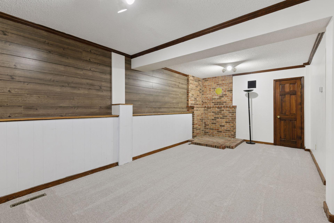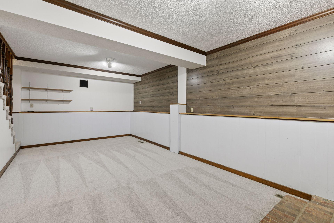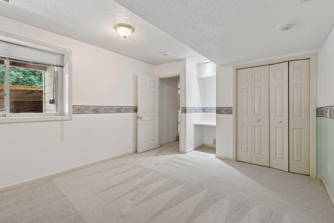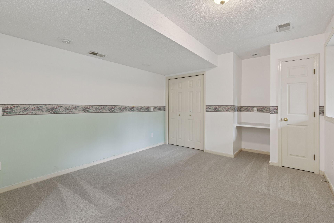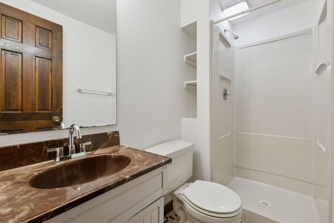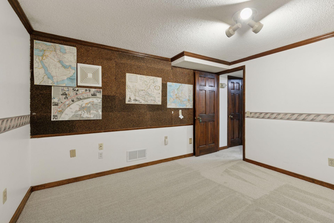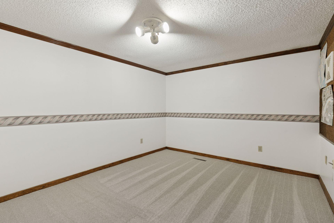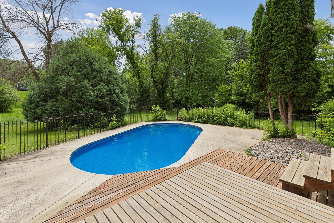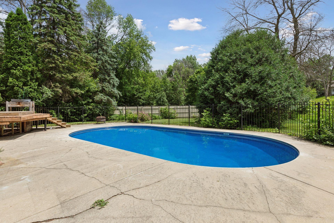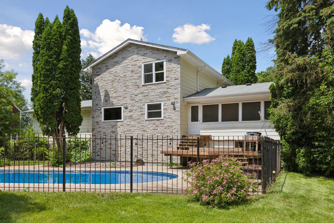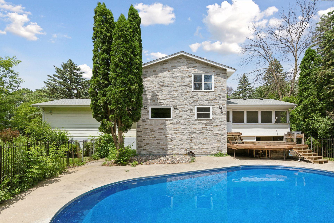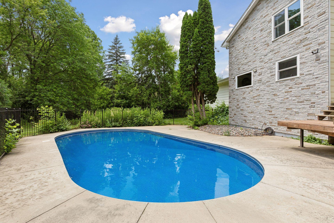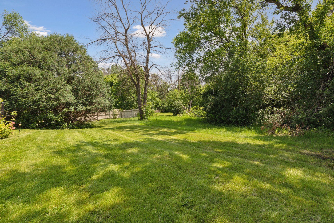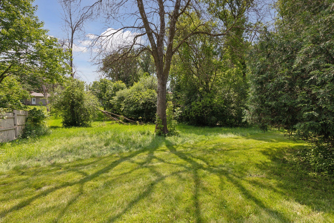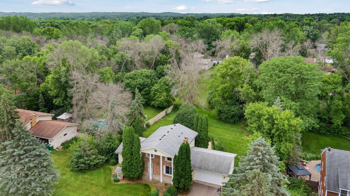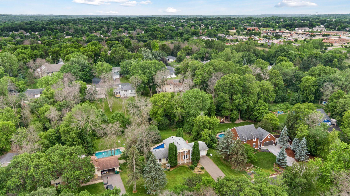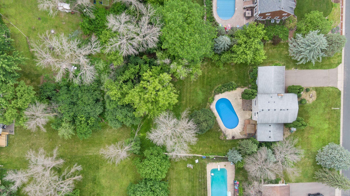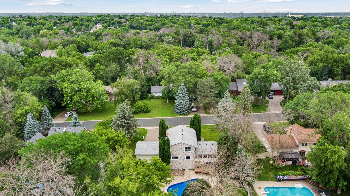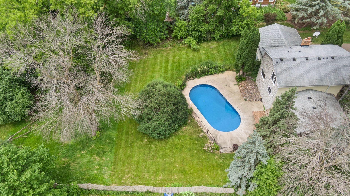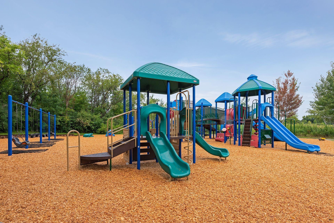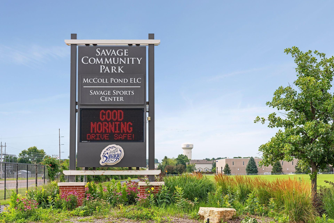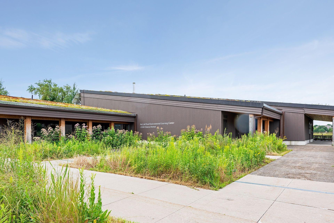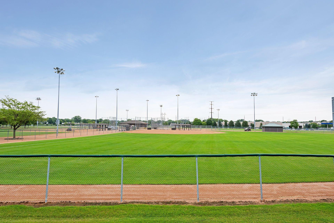
Property Listing
Description
Ready to immediately move in. Enjoy spare cash to customize as you wish. Seller will contribute $10,000 toward buyer’s closing costs with acceptable offer. Captivating 2,800+ sq ft home on a rare ¾-acre lot. Dive into luxury with an 18x36 in-ground pool, perfect for parties and relaxing swims. The stone and brick exterior provides low maintenance while exuding class and security. Inside, gleaming hardwood floors and abundant woodwork deliver a vibe that welcomes you home. The spacious living room, with built-in glass door corner hutches, is ideal for movie marathons or entertaining. Enjoy the cozy den with a wood ceiling, a wood-burning fireplace, and a built-in nook. Convenience abounds with the centrally located powder room, one of a total of four bathrooms spread through the home. The backyard oasis features a pool secured by a wrought iron fence. Sip your morning coffee watching deer wander through the trees, bunnies bouncing in the yard and foxes enjoying a nap. Plus, a working well keeps the pool and lawn lush without tapping city water. Genius! Upstairs, the dreamy primary suite offers two walk-in closets, a built-in vanity, a private ¾ bath, and stunning pool views. Completing the family-friendly second floor is a full bath and two additional bedrooms, one with a built-in desk. The finished lower level includes a family room, a fourth bedroom with dual closets, a ¾ bath, and a bonus room perfect for an office or gym. New carpet, new floors, ample storage and all the other new touches make this home a great value. Dive into the good life, don’t miss this chance to live poolside in comfort!Property Information
Status: Active
Sub Type: ********
List Price: $466,000
MLS#: 6718450
Current Price: $466,000
Address: 5235 W 139th Street, Savage, MN 55378
City: Savage
State: MN
Postal Code: 55378
Geo Lat: 44.75044
Geo Lon: -93.346771
Subdivision: Egans Glen 2nd Add
County: Scott
Property Description
Year Built: 1977
Lot Size SqFt: 31798.8
Gen Tax: 4544
Specials Inst: 0
High School: ********
Square Ft. Source:
Above Grade Finished Area:
Below Grade Finished Area:
Below Grade Unfinished Area:
Total SqFt.: 2940
Style: Array
Total Bedrooms: 4
Total Bathrooms: 4
Total Full Baths: 1
Garage Type:
Garage Stalls: 2
Waterfront:
Property Features
Exterior:
Roof:
Foundation:
Lot Feat/Fld Plain: Array
Interior Amenities:
Inclusions: ********
Exterior Amenities:
Heat System:
Air Conditioning:
Utilities:


