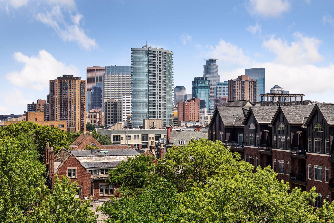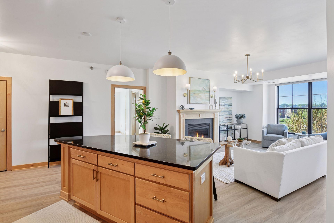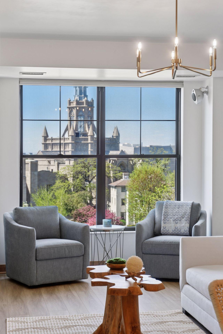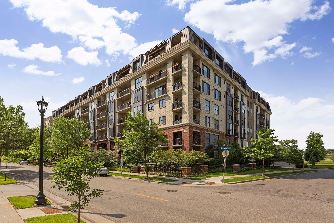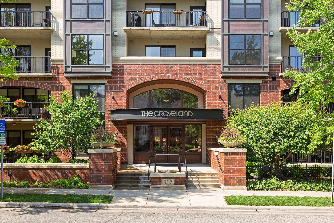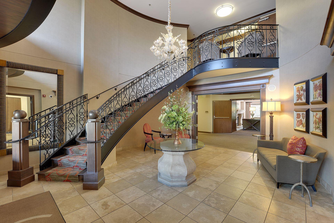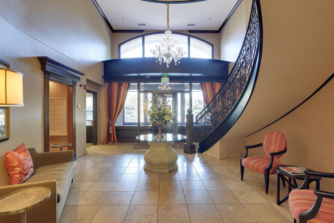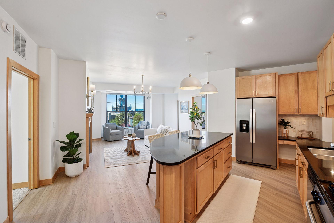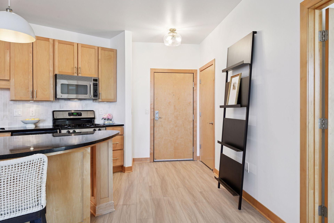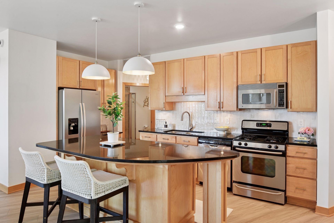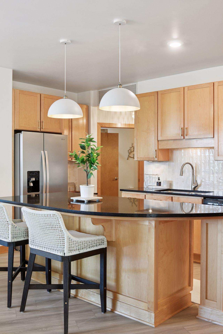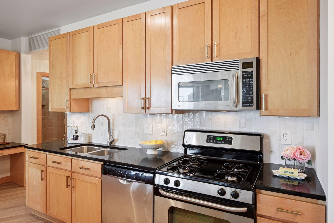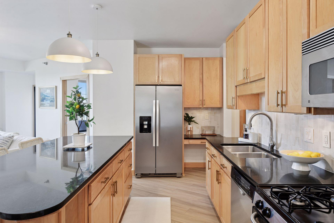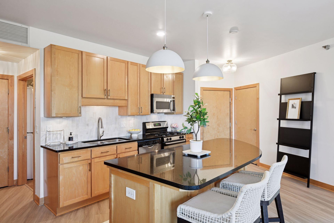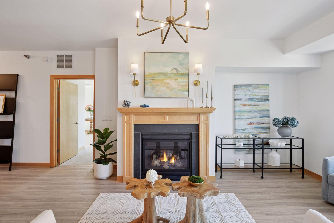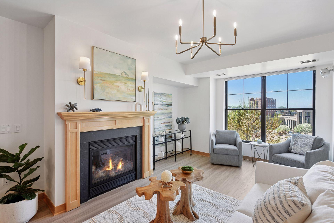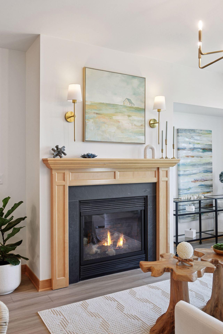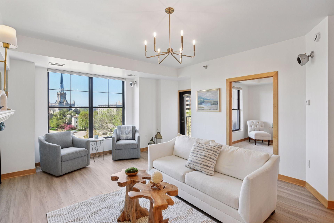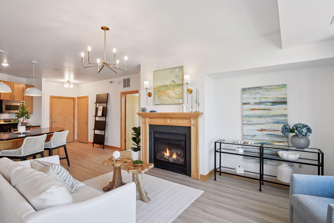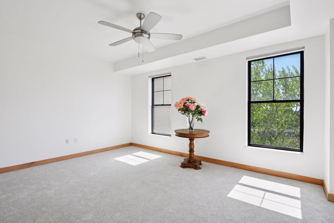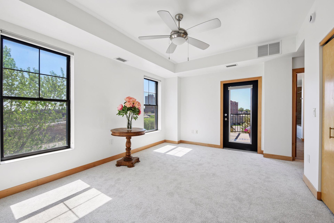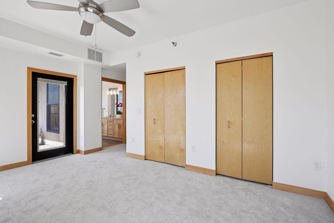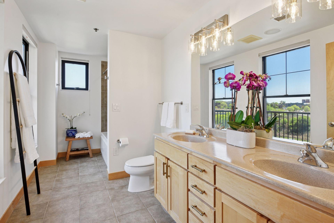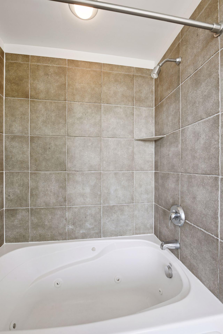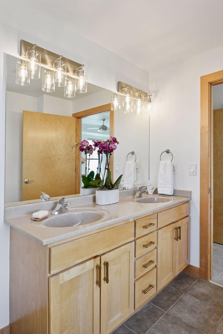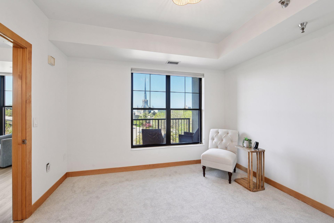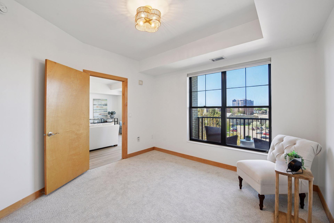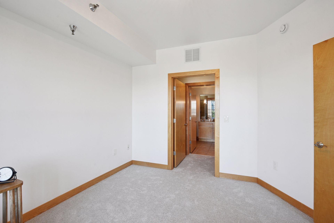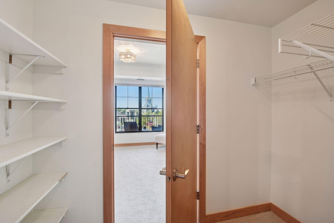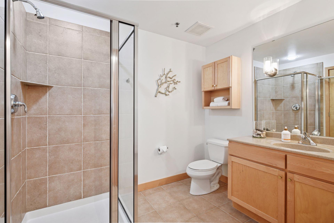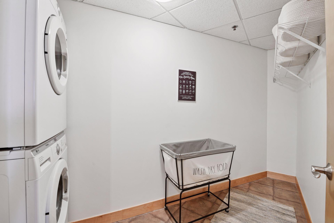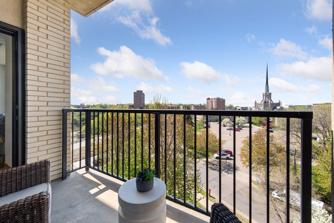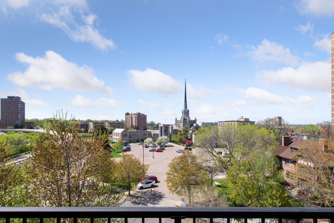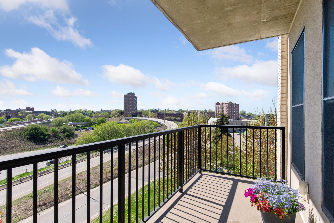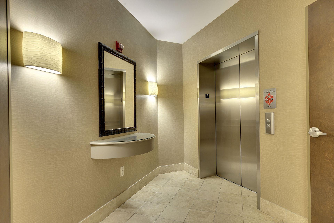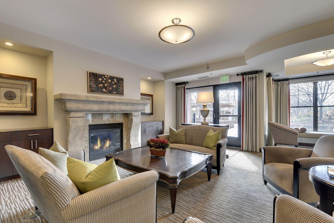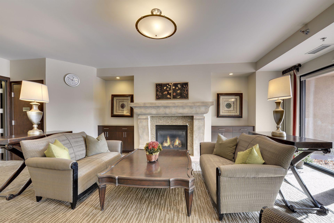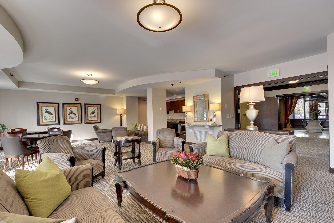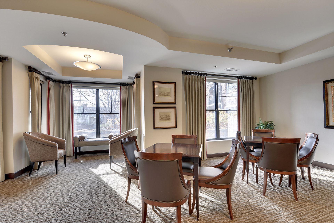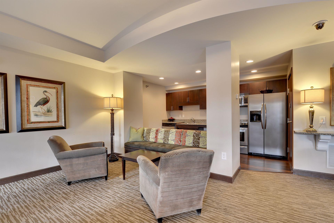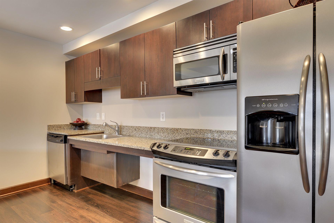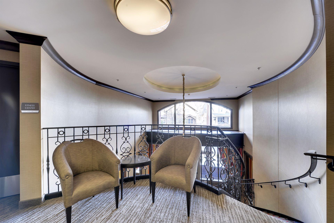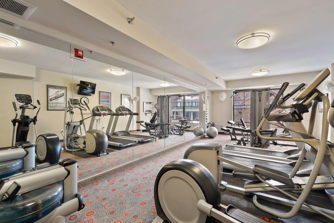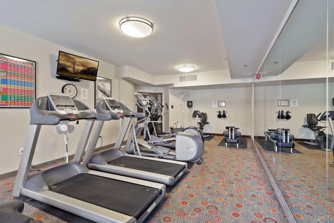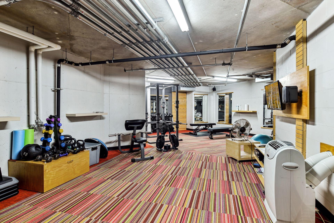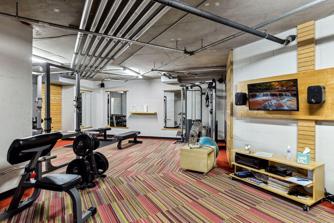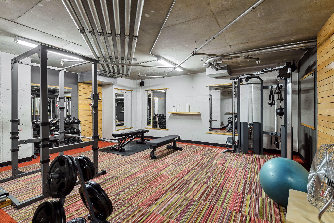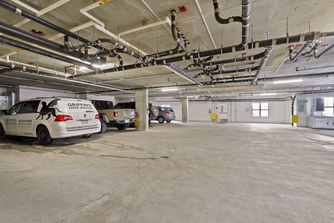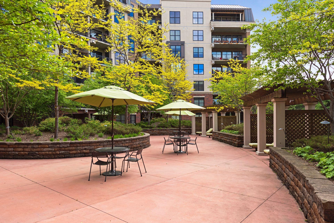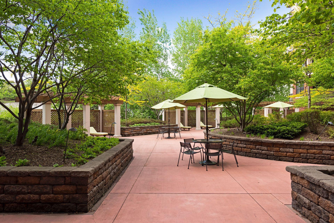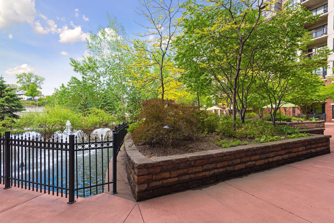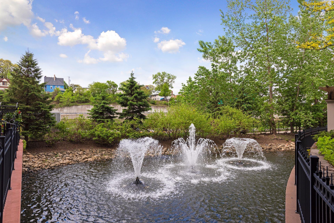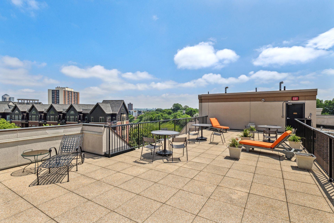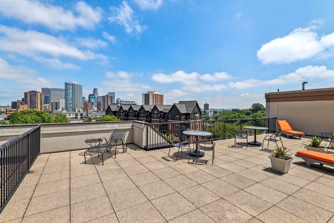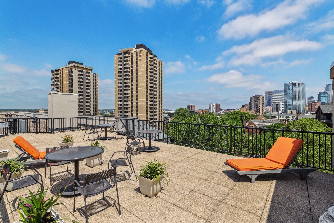
Property Listing
Description
Welcome to The Groveland—Freshly Updated, Perfectly Positioned, and Effortlessly Stylish. This rarely available updated corner unit includes two heated garage stalls and enjoys desirable southwest and northwest exposures that bathe the home in natural light and offer striking skyline views. Thoughtfully renovated with modern finishes—including new flooring, a sleek backsplash, updated countertops, fresh paint, and designer light fixtures—this condo stands out in a building where updated units are few and far between. The open-concept layout flows seamlessly from the kitchen to the dining and living areas, complete with a spacious center island, solid surface countertops, a cozy fireplace, and a private balcony perfect for entertaining or relaxing. The generous owner’s suite is a true retreat with two walk-in closets, a spa-style bath with dual vanities and jetted tub, and a second private balcony. Residents enjoy an impressive array of amenities, including two fitness centers, a stylish community lounge with kitchen and outdoor patio, and a rooftop deck with sweeping views of downtown Minneapolis. The building also features ample secured guest parking and a beautifully landscaped outdoor plaza with mature trees and lush greenery—offering a peaceful escape right in the heart of the city. All of this, just steps from Loring Park, the Walker Art Center, scenic trails, and some of the city’s best dining and cultural destinations. Live Generously. Live your Adventure. Live your Dream. Love your Roost.Property Information
Status: Active
Sub Type: ********
List Price: $359,000
MLS#: 6717663
Current Price: $359,000
Address: 317 Groveland Avenue, 514, Minneapolis, MN 55403
City: Minneapolis
State: MN
Postal Code: 55403
Geo Lat: 44.965209
Geo Lon: -93.285844
Subdivision: Cic 1382 The Groveland
County: Hennepin
Property Description
Year Built: 2006
Lot Size SqFt: 60548.4
Gen Tax: 4774.08
Specials Inst: 0
High School: ********
Square Ft. Source:
Above Grade Finished Area:
Below Grade Finished Area:
Below Grade Unfinished Area:
Total SqFt.: 1172
Style: Array
Total Bedrooms: 2
Total Bathrooms: 2
Total Full Baths: 1
Garage Type:
Garage Stalls: 2
Waterfront:
Property Features
Exterior:
Roof:
Foundation:
Lot Feat/Fld Plain:
Interior Amenities:
Inclusions: ********
Exterior Amenities:
Heat System:
Air Conditioning:
Utilities:


