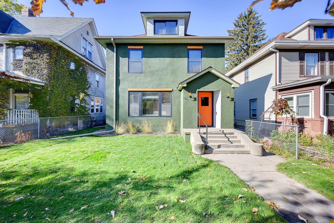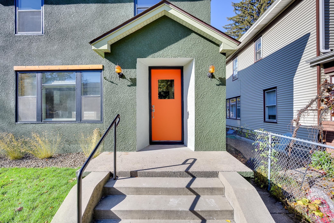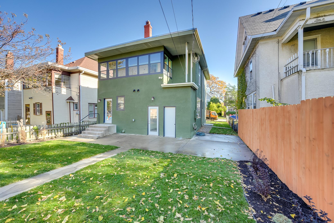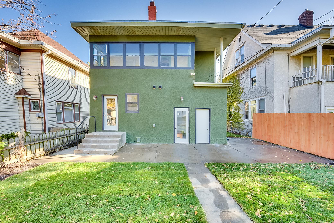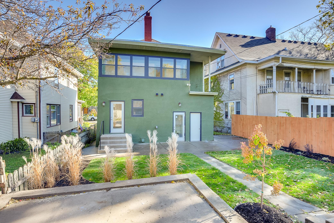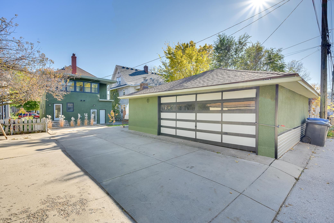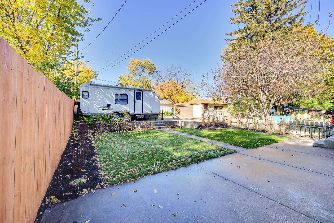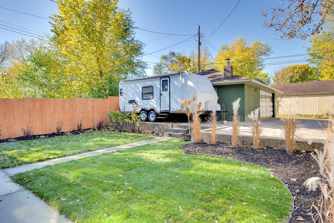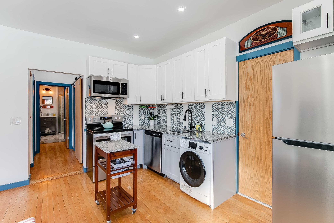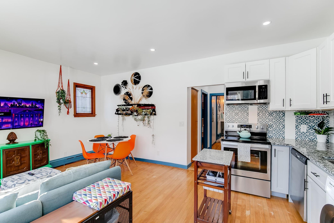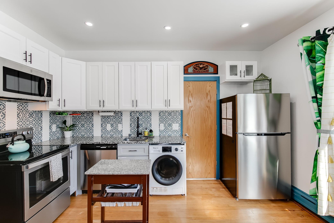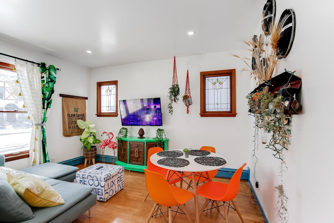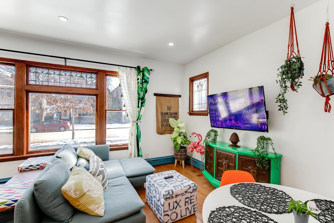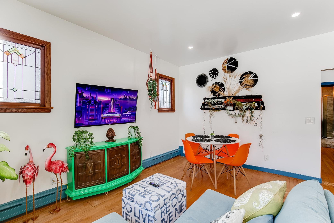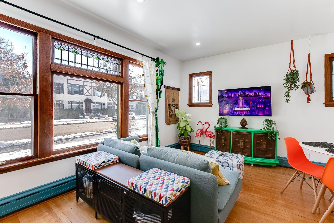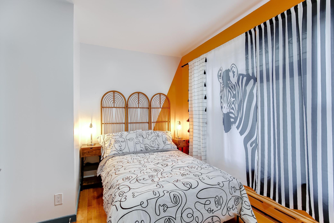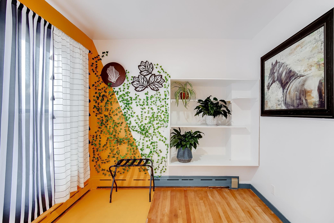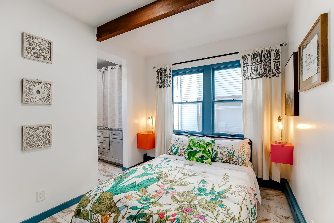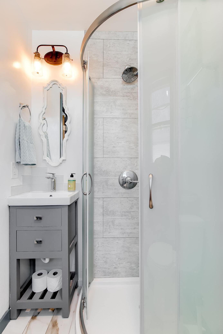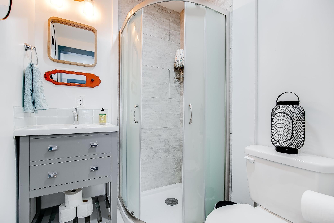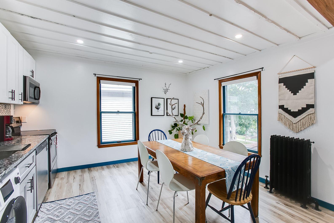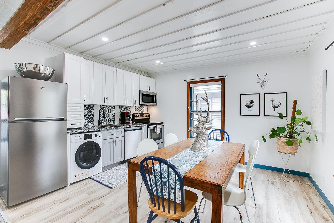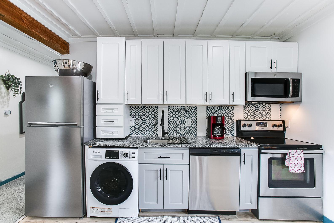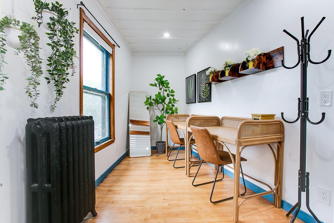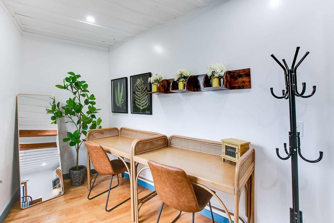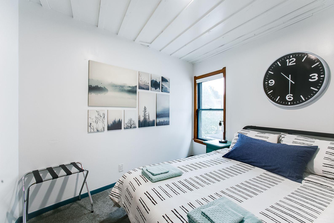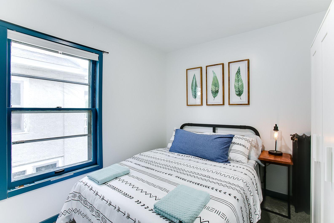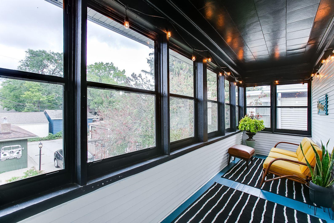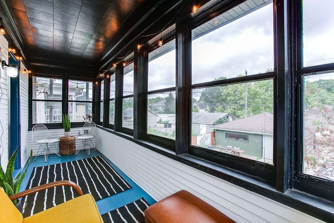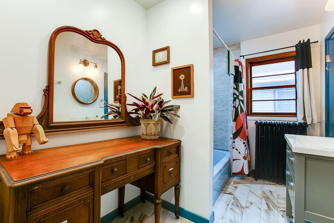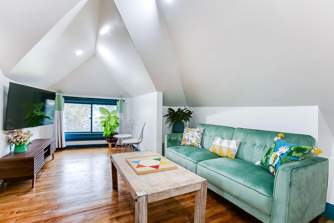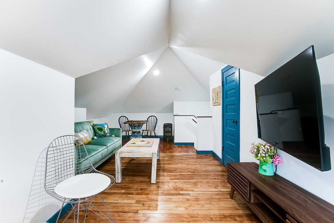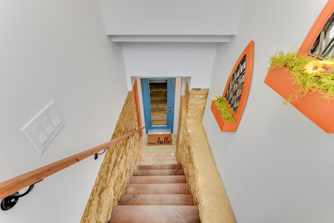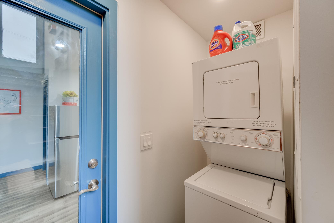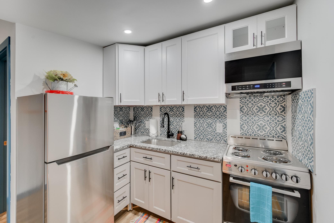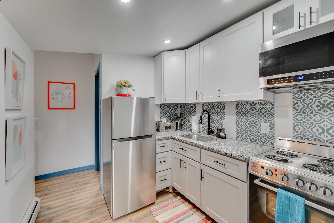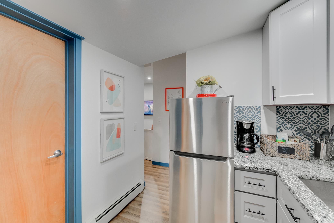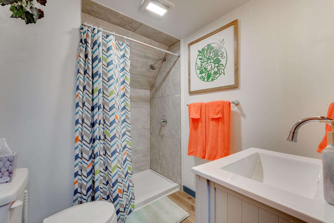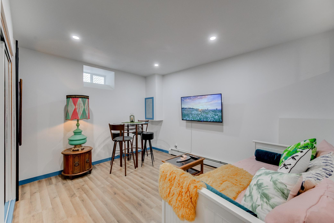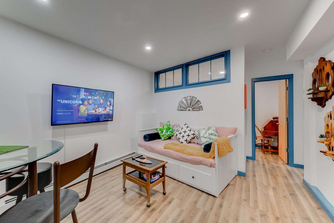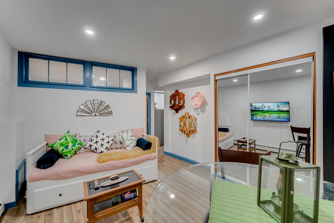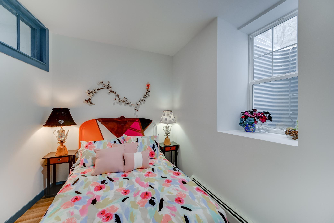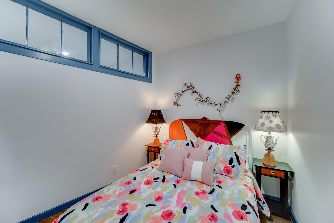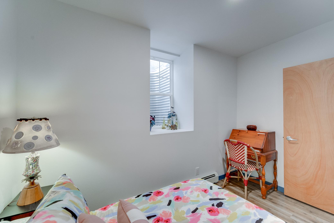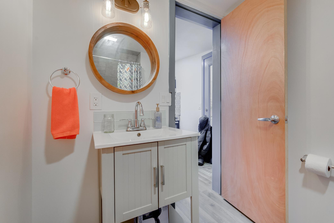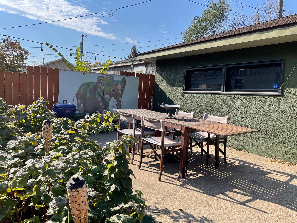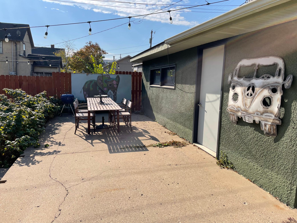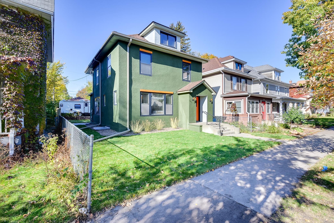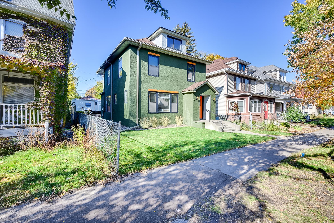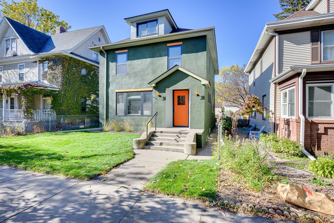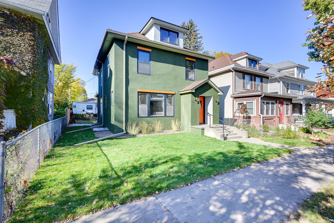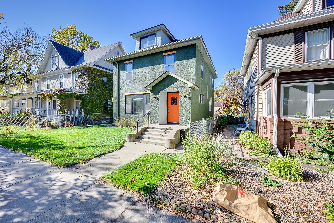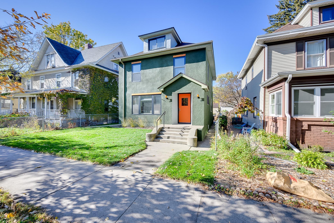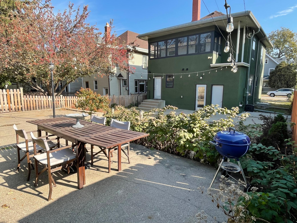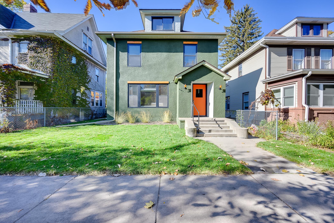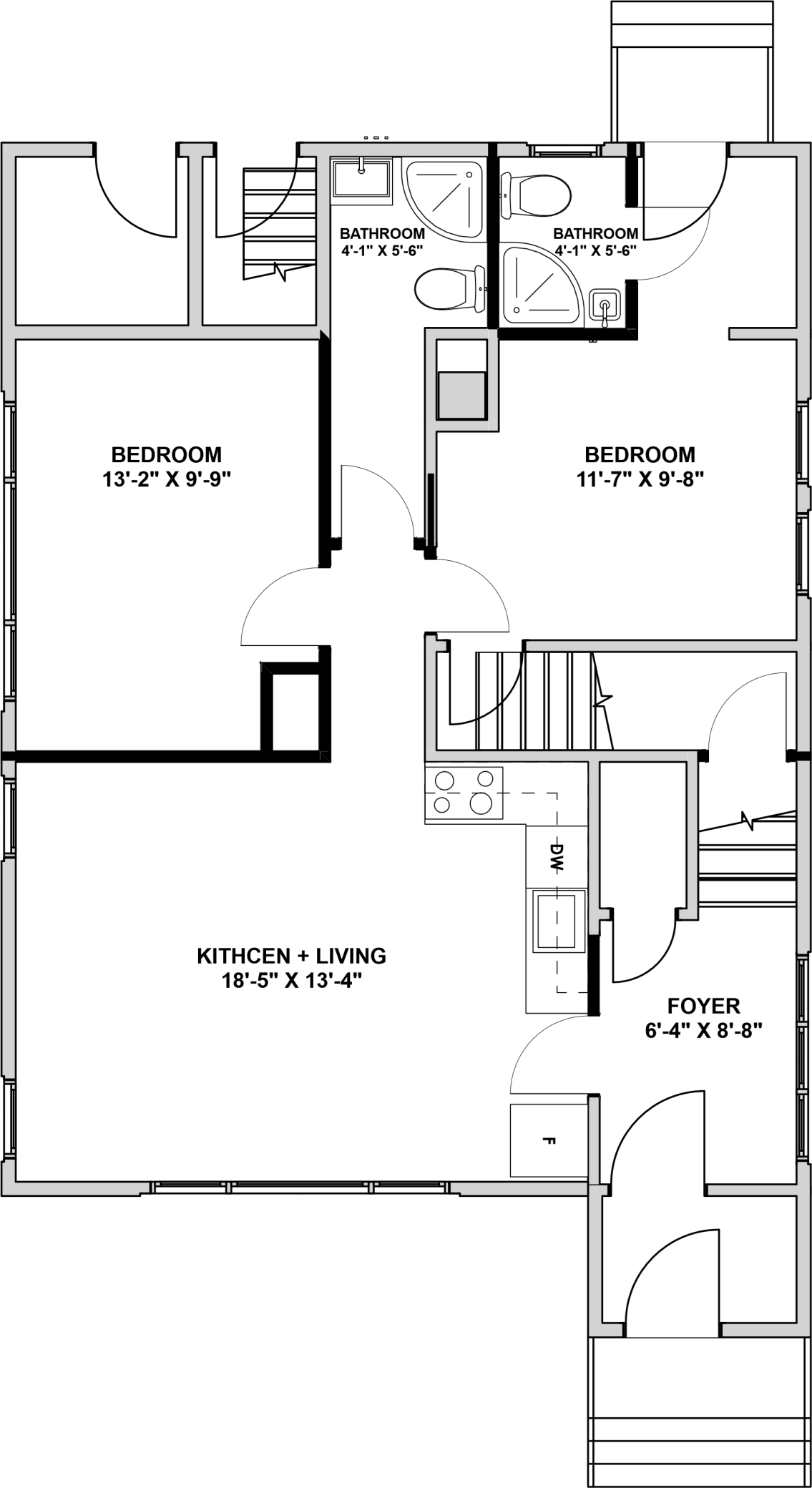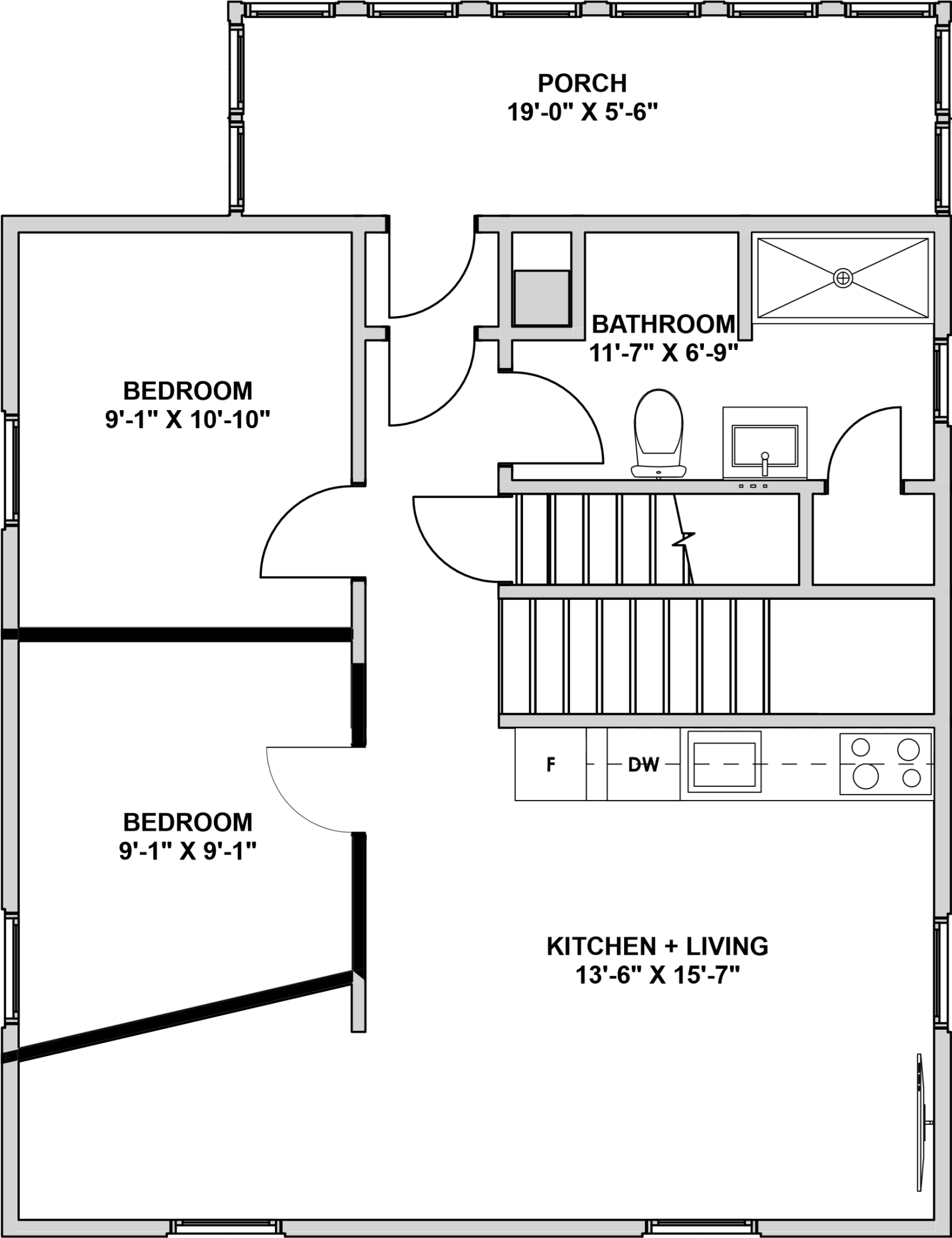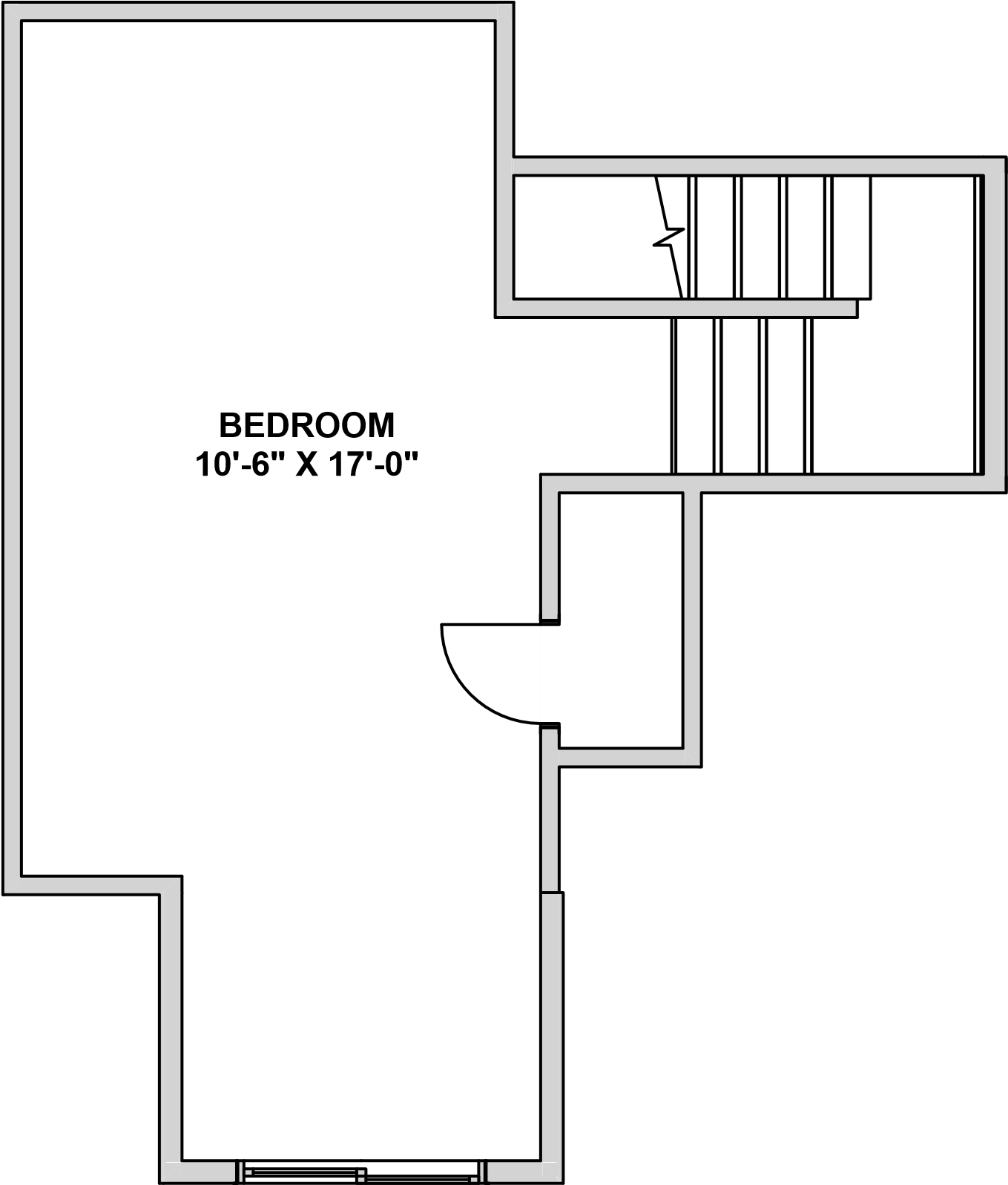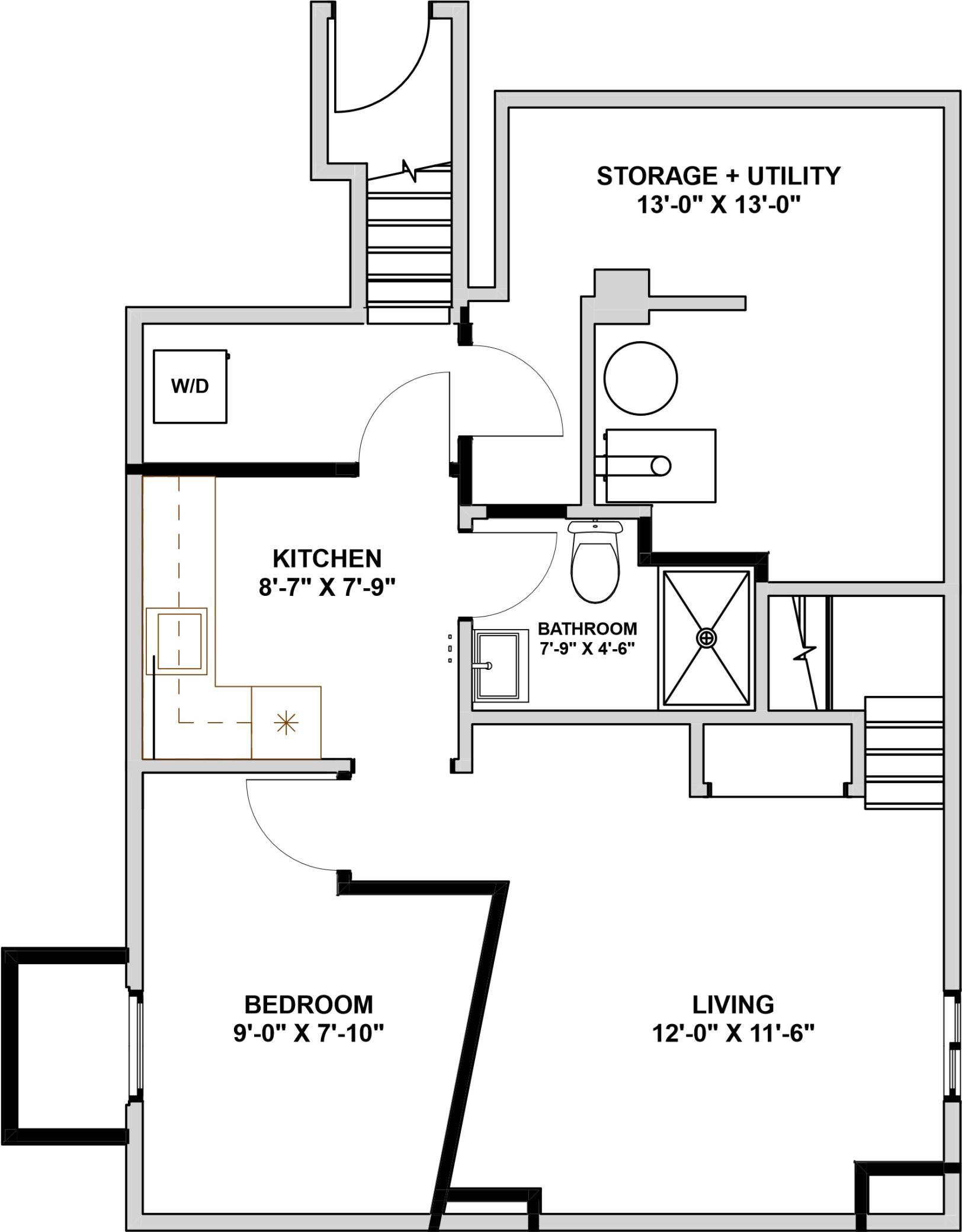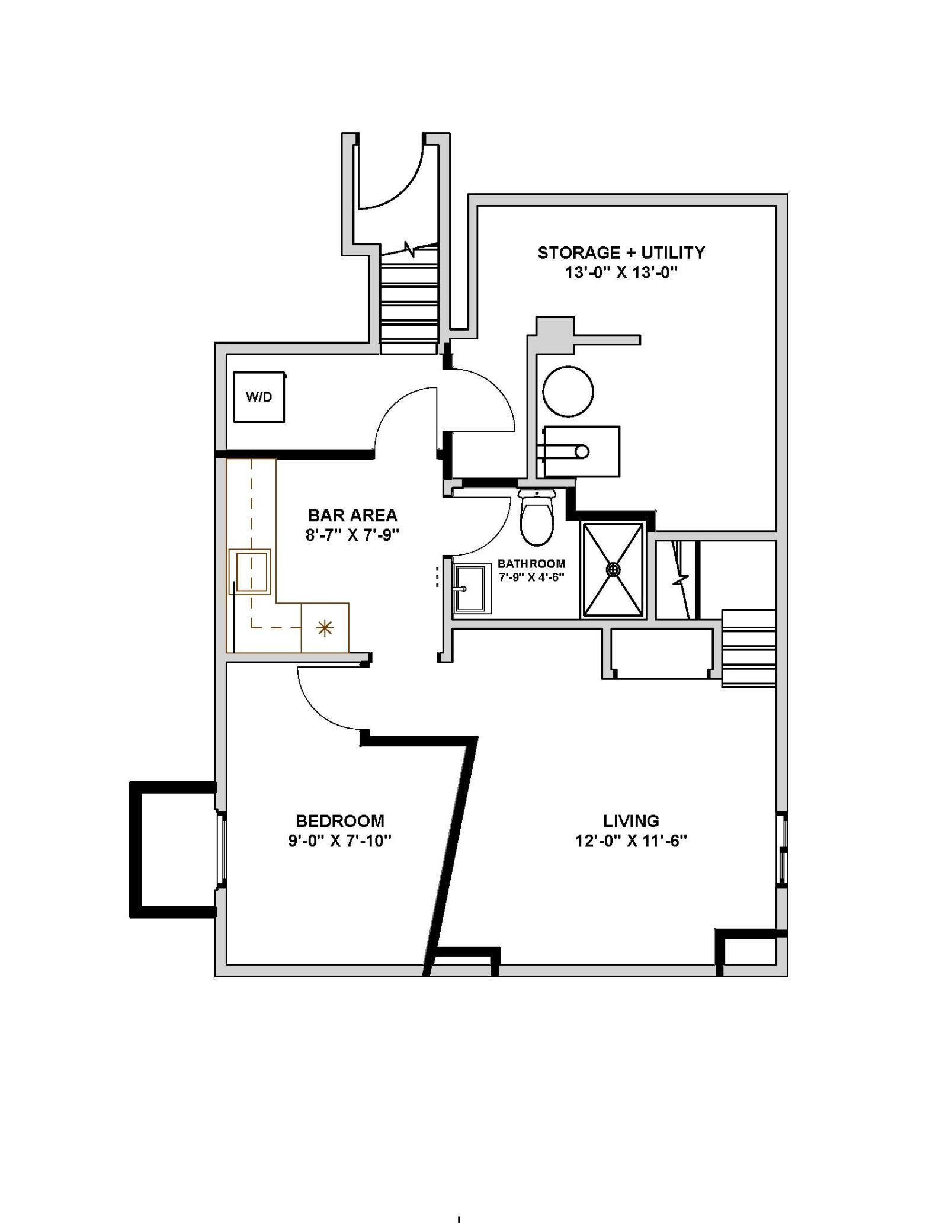
Property Listing
Description
This historic 4 square home underwent a complete renovation conversion to Multi-Family in 2019 that included professional styling, electrical, plumbing, drywall, paint, baths, insulation & kitchens; totaling 6 bedrooms & 4 bathrooms with just under 2700 TFSF. First floor features 2 bedrooms & 2 bathrooms w/ an open kitchen & living space. The lower level has it's own exterior access & provides an option for an additional 3rd non-conforming unit or original design combines with main level unit via currently covered staircase to include a bedroom, bathroom & bar/kitchen. The 2nd story is a multi-level unit as well offering 3 bedrooms, a bath, an open kitchen/living space & backyard facing enclosed porch. High ceilings, loads of natural lighting, stained glass windows & radiant heat, with refinished hardwoods are just some of this properties charming elements. Lower, main & upper level units have a combo washer/dryer, dishwasher, and electric ranges. Revitalized backyard space that utilizes natural species for friendly insects along with creating several outdoor entertaining spaces & raspberry bushes. Be just a few blocks from the walkable/bikeable Greenway, Lake of the Isles, Lake Bde Maka Ska, coffee shops, retail stores, grocery stores, restaurants, bowling, bars & music venues.Property Information
Status: Active
Sub Type: ********
List Price: $515,000
MLS#: 6717499
Current Price: $515,000
Address: 2724 Aldrich Avenue S, Minneapolis, MN 55408
City: Minneapolis
State: MN
Postal Code: 55408
Geo Lat: 44.952946
Geo Lon: -93.289701
Subdivision: Channell & Haywoods Add
County: Hennepin
Property Description
Year Built: 1909
Lot Size SqFt: 5227.2
Gen Tax: 6123
Specials Inst: 0
High School: ********
Square Ft. Source:
Above Grade Finished Area:
Below Grade Finished Area:
Below Grade Unfinished Area:
Total SqFt.: 2695
Style: Array
Total Bedrooms: 6
Total Bathrooms: 3
Total Full Baths:
Garage Type:
Garage Stalls: 2
Waterfront:
Property Features
Exterior:
Roof:
Foundation:
Lot Feat/Fld Plain:
Interior Amenities:
Inclusions: ********
Exterior Amenities:
Heat System:
Air Conditioning:
Utilities:


