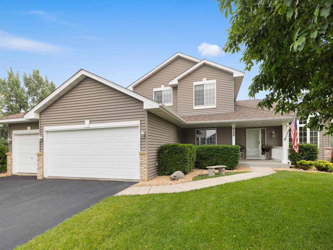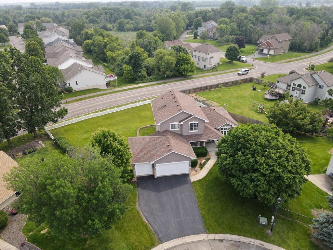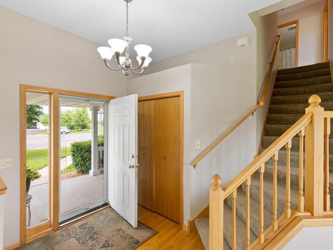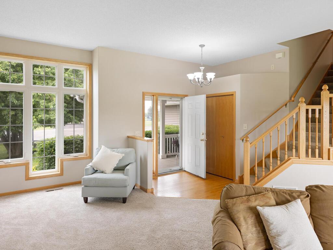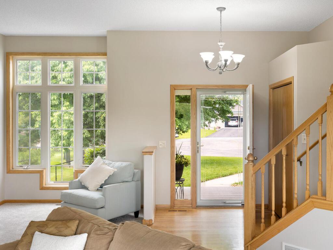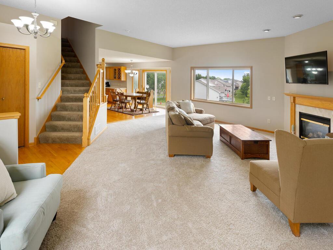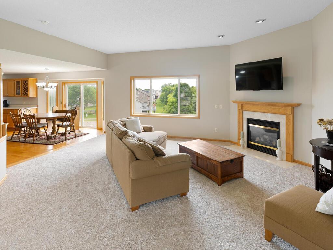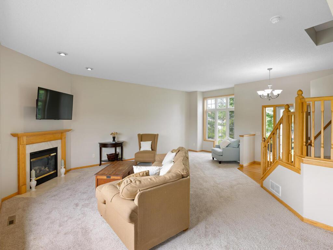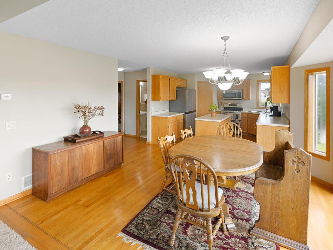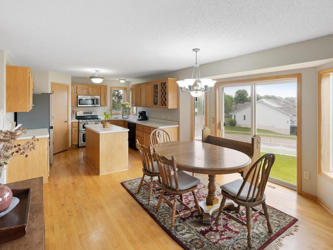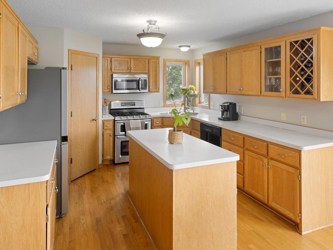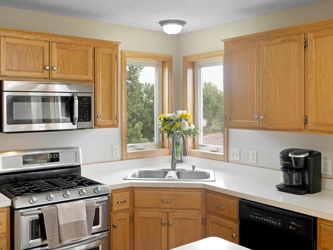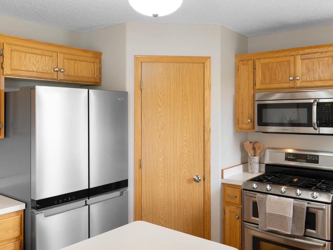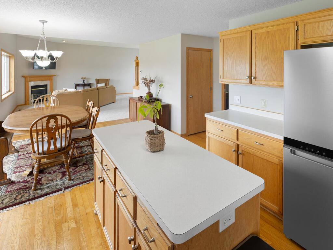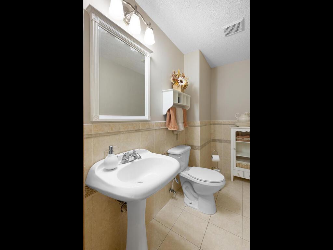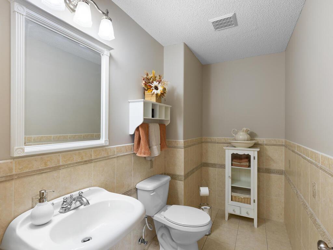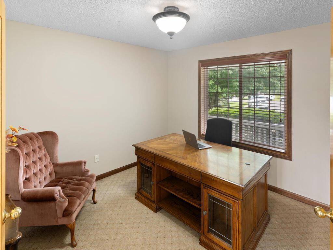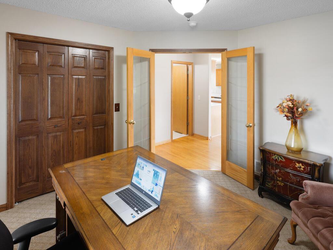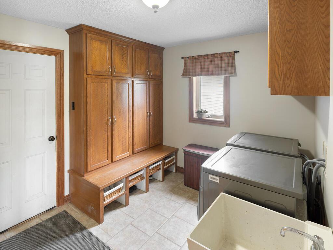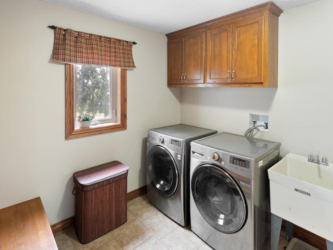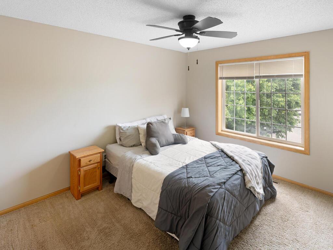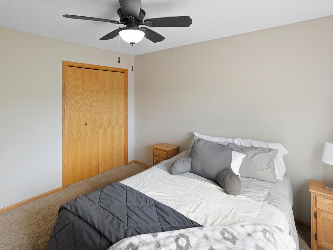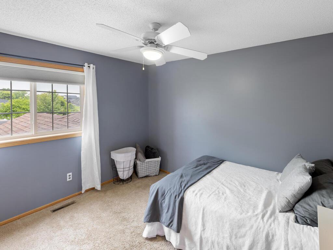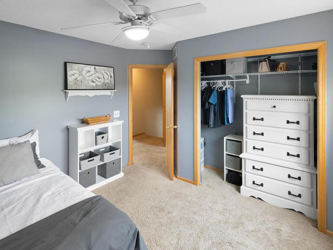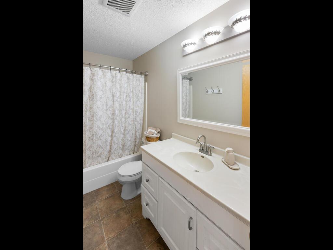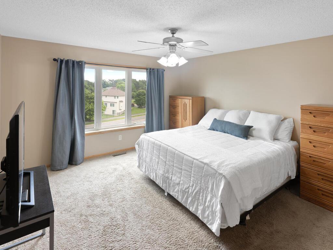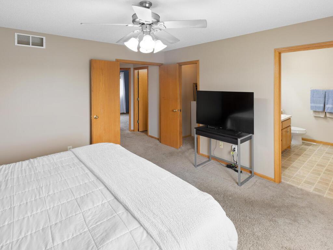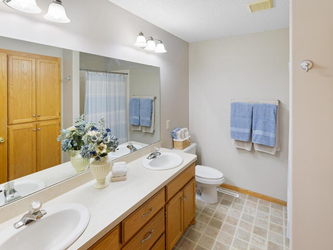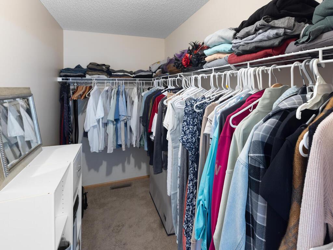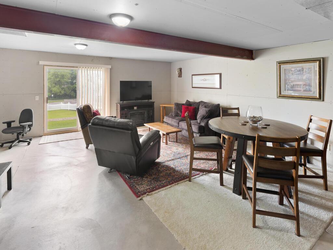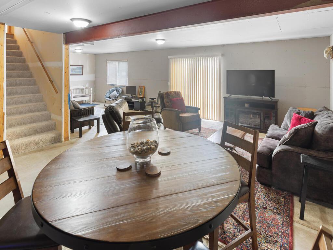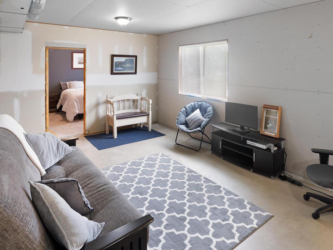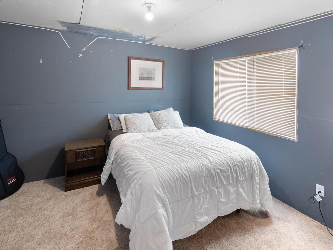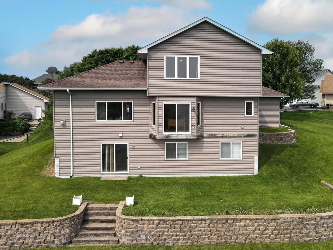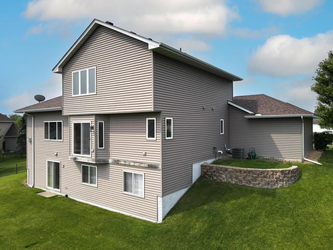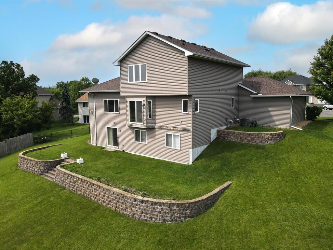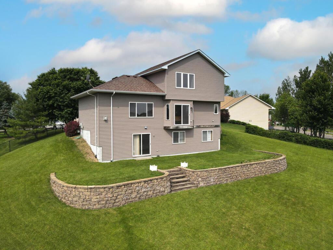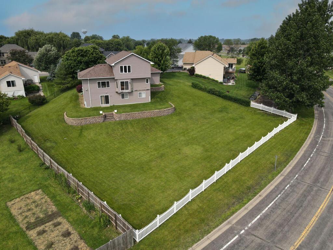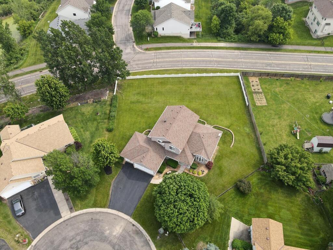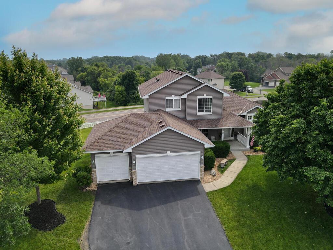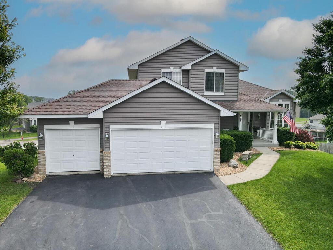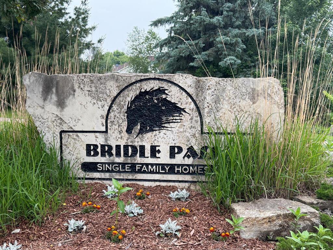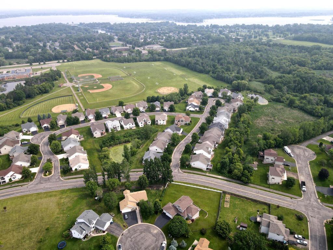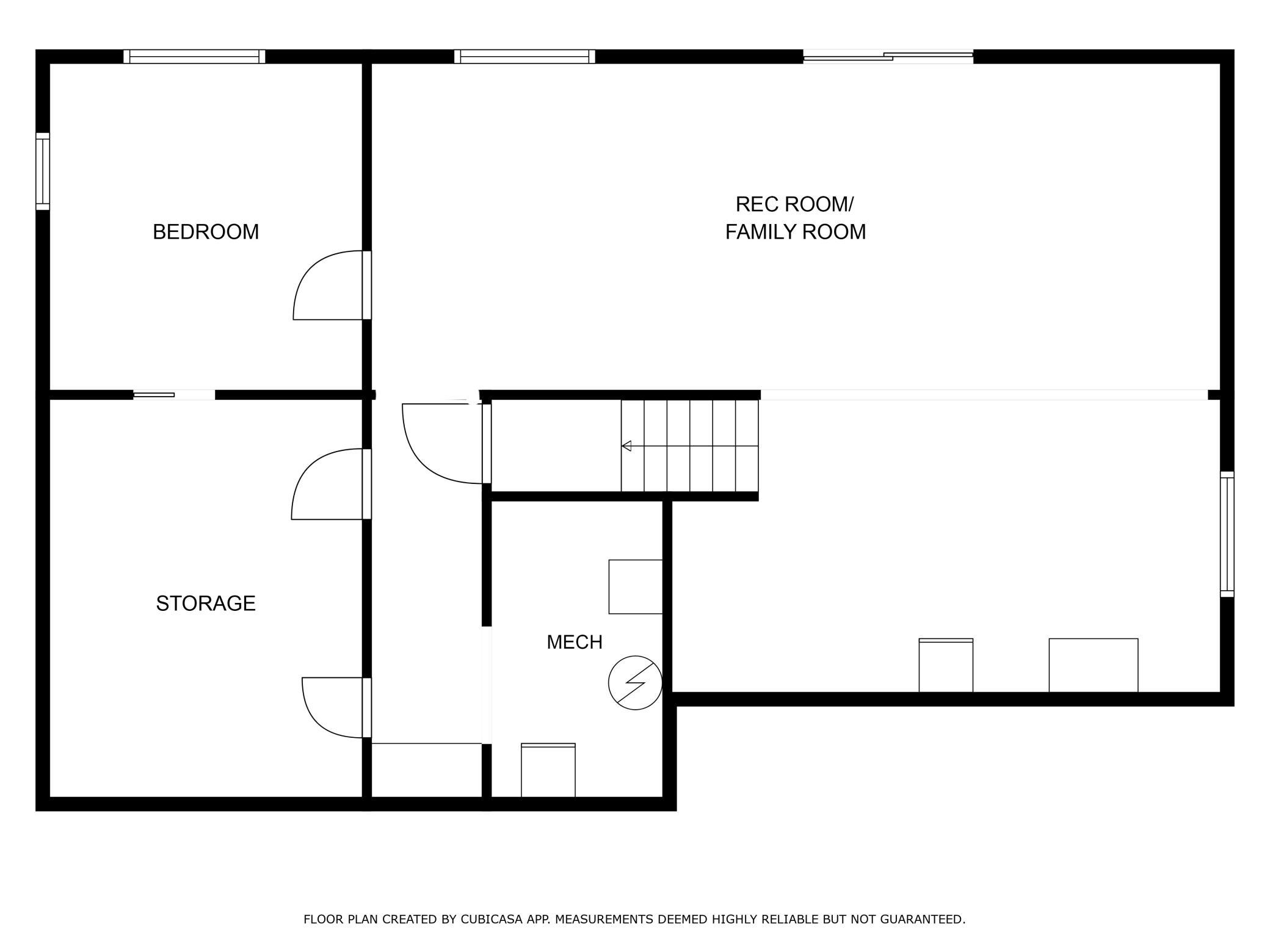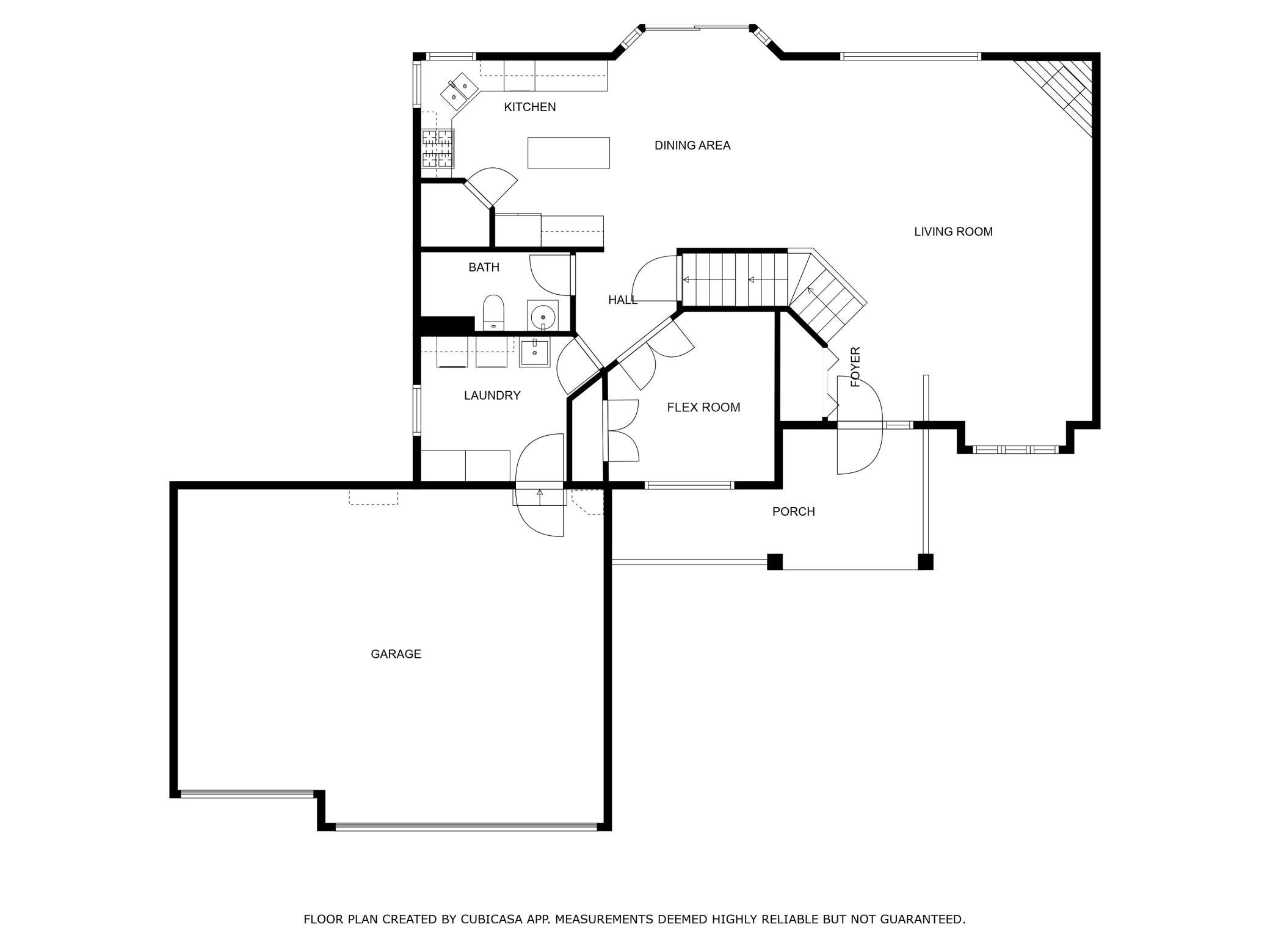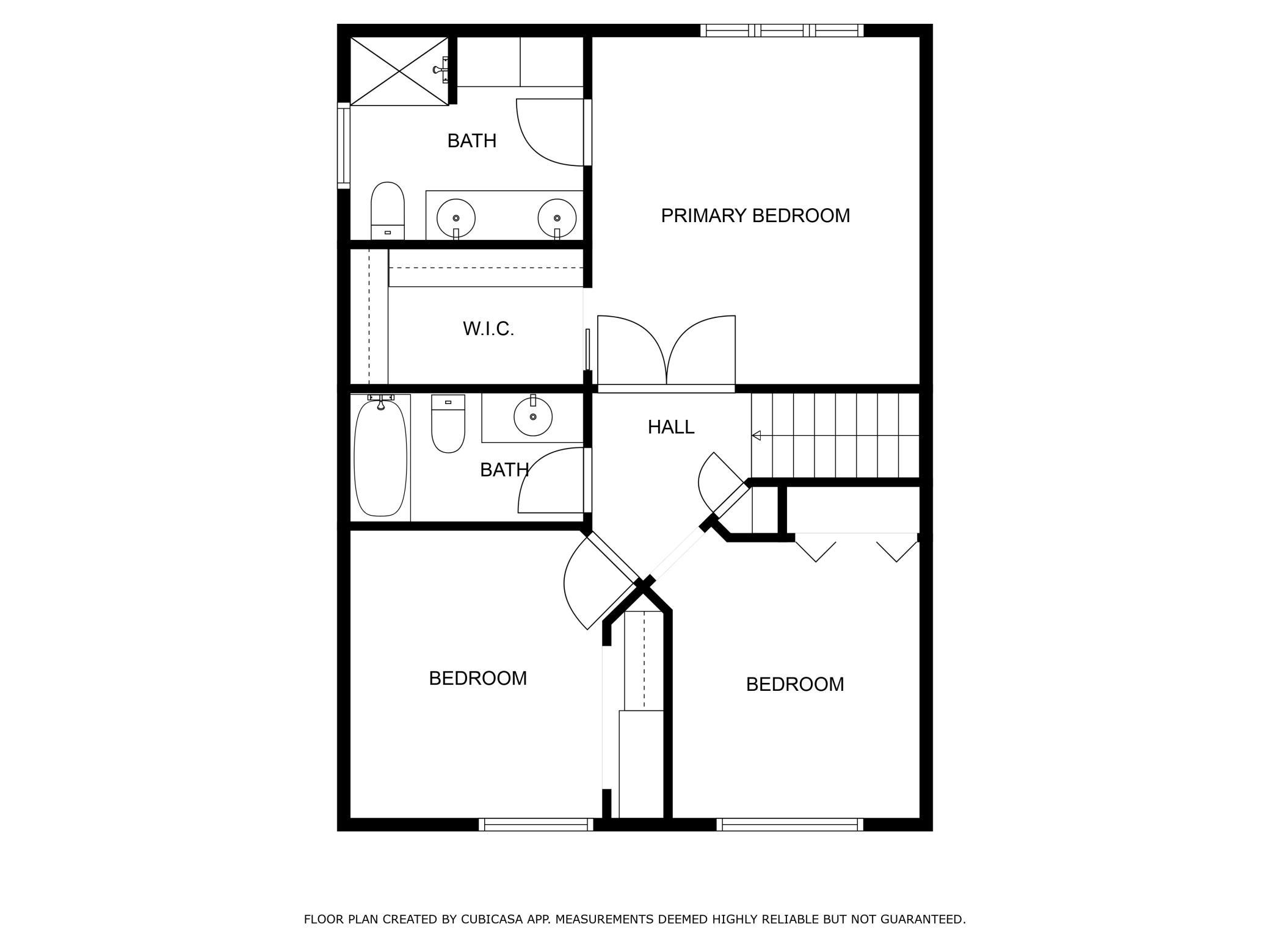
Property Listing
Description
Welcome to your next chapter in the sought-after Bridle Pass neighborhood within the Forest Lake School District! This 4-bedroom, 3-bathroom home with a 3-car attached garage is packed with thoughtful updates and features you'll love. Step inside to discover fresh paint and newer flooring to provide a clean slate for your personal touch. The main floor living room features vaulted ceilings and a cozy gas fireplace, setting the perfect scene for relaxing nights in. A spacious mudroom/laundry room offers custom locker-style cabinetry, adding practicality and charm. The upper-level layout is family-friendly with three bedrooms on one level, including a private primary suite with a ¾ bath, dual vanity sinks, and a large walk-in closet. Downstairs, the walkout basement opens to a large, fenced backyard and is partially finished—featuring rough-ins for a future 4th bathroom and future wet bar area just waiting for your finishing touches. You'll enjoy peace of mind with recent updates like a new garage door with opener, a freshly sealed blacktop driveway, and a recently serviced HVAC system. Even better? The home includes a full 12-month warranty so you can move in and kick your feet up with confidence. This one has it all—location, layout, and loads of potential. Relocation Friendly, Move in Ready, Top School District. Don't miss your chance to make it yours!Property Information
Status: Active
Sub Type: ********
List Price: $459,900
MLS#: 6717358
Current Price: $459,900
Address: 6700 210th Lane Circle N, Forest Lake, MN 55025
City: Forest Lake
State: MN
Postal Code: 55025
Geo Lat: 45.255592
Geo Lon: -92.971176
Subdivision:
County: Washington
Property Description
Year Built: 2001
Lot Size SqFt: 0
Gen Tax: 3674
Specials Inst: 0
High School: ********
Square Ft. Source:
Above Grade Finished Area:
Below Grade Finished Area:
Below Grade Unfinished Area:
Total SqFt.: 3136
Style: Array
Total Bedrooms: 4
Total Bathrooms: 3
Total Full Baths: 1
Garage Type:
Garage Stalls: 3
Waterfront:
Property Features
Exterior:
Roof:
Foundation:
Lot Feat/Fld Plain:
Interior Amenities:
Inclusions: ********
Exterior Amenities:
Heat System:
Air Conditioning:
Utilities:


