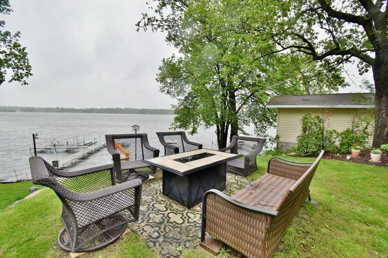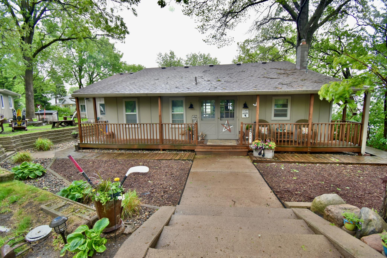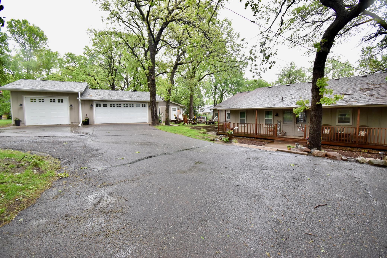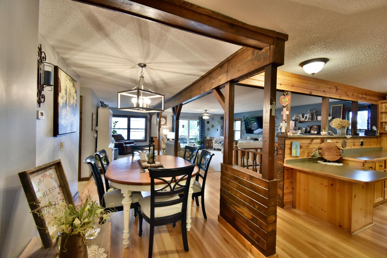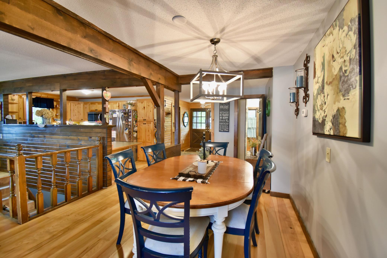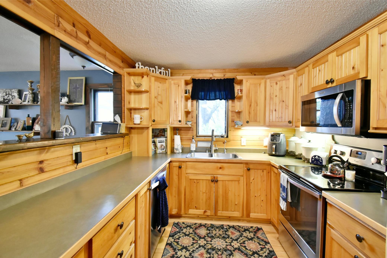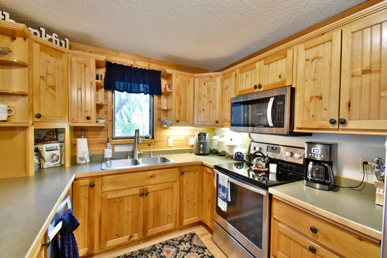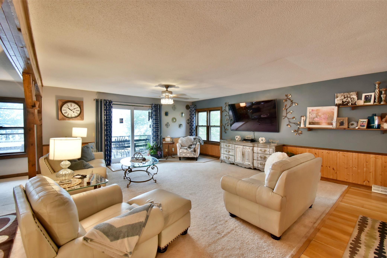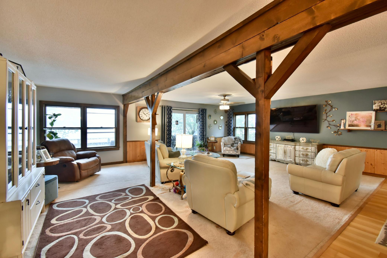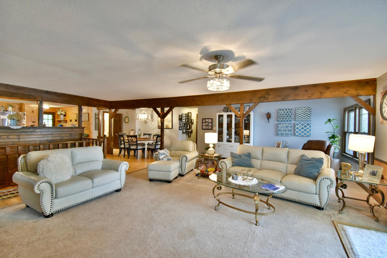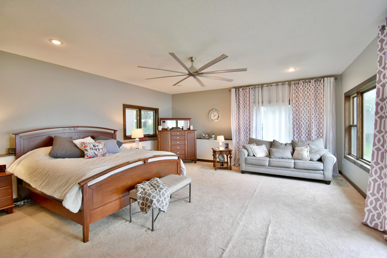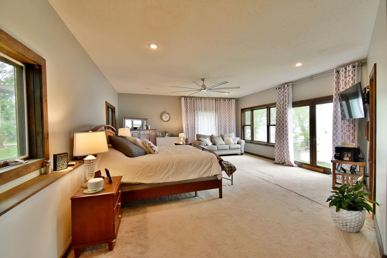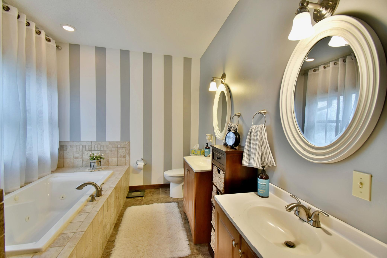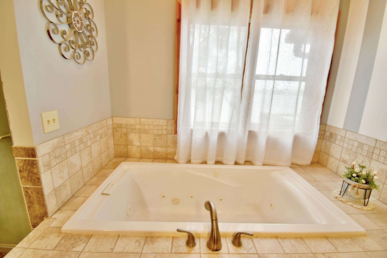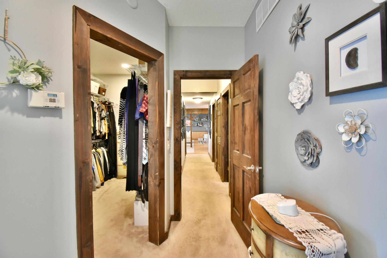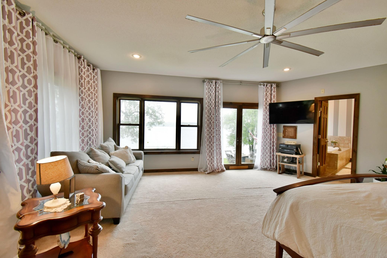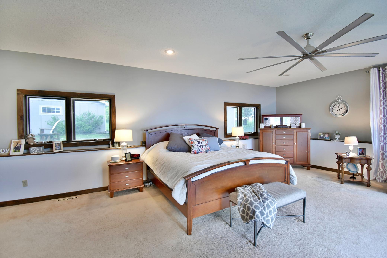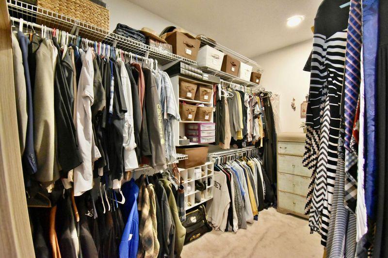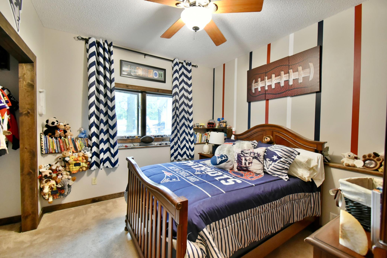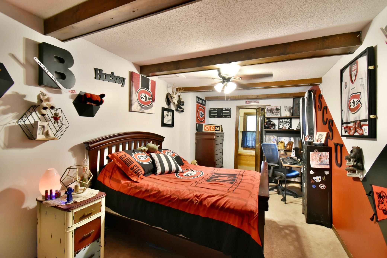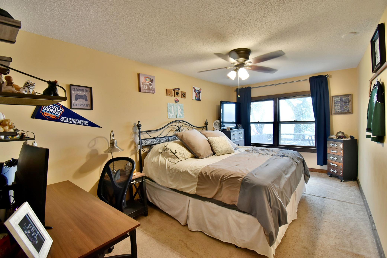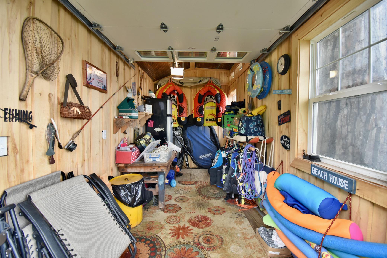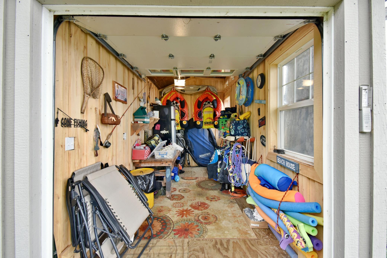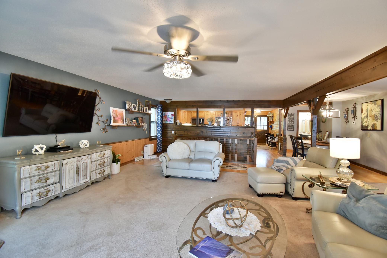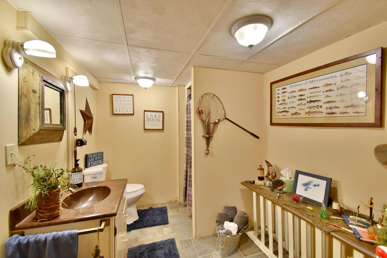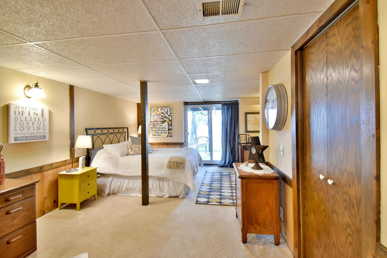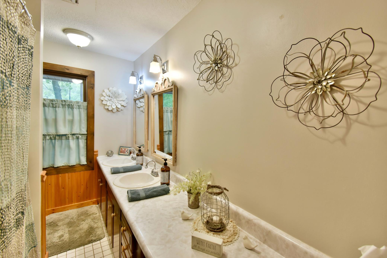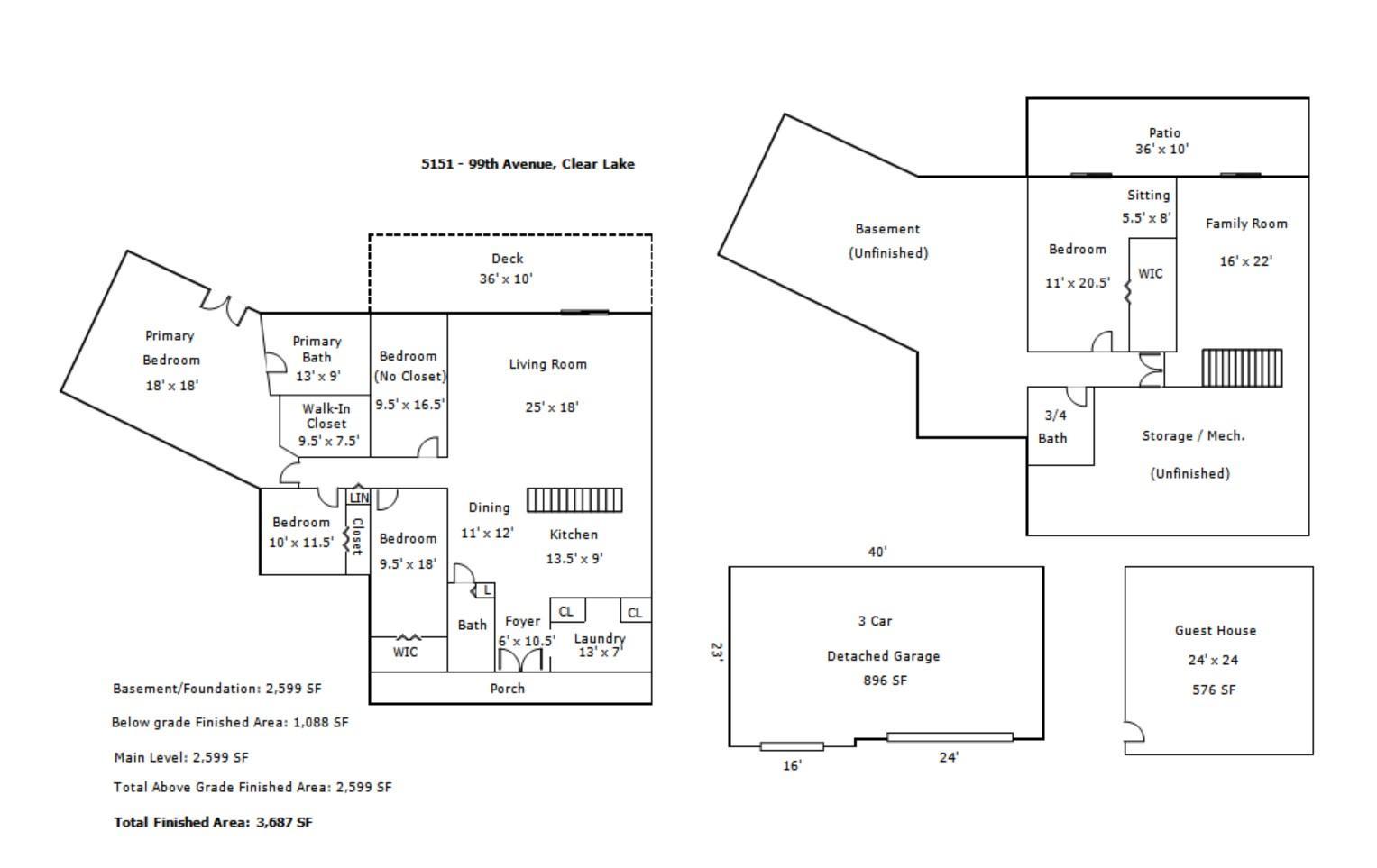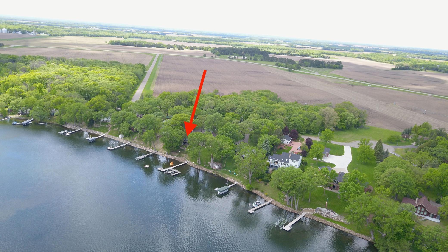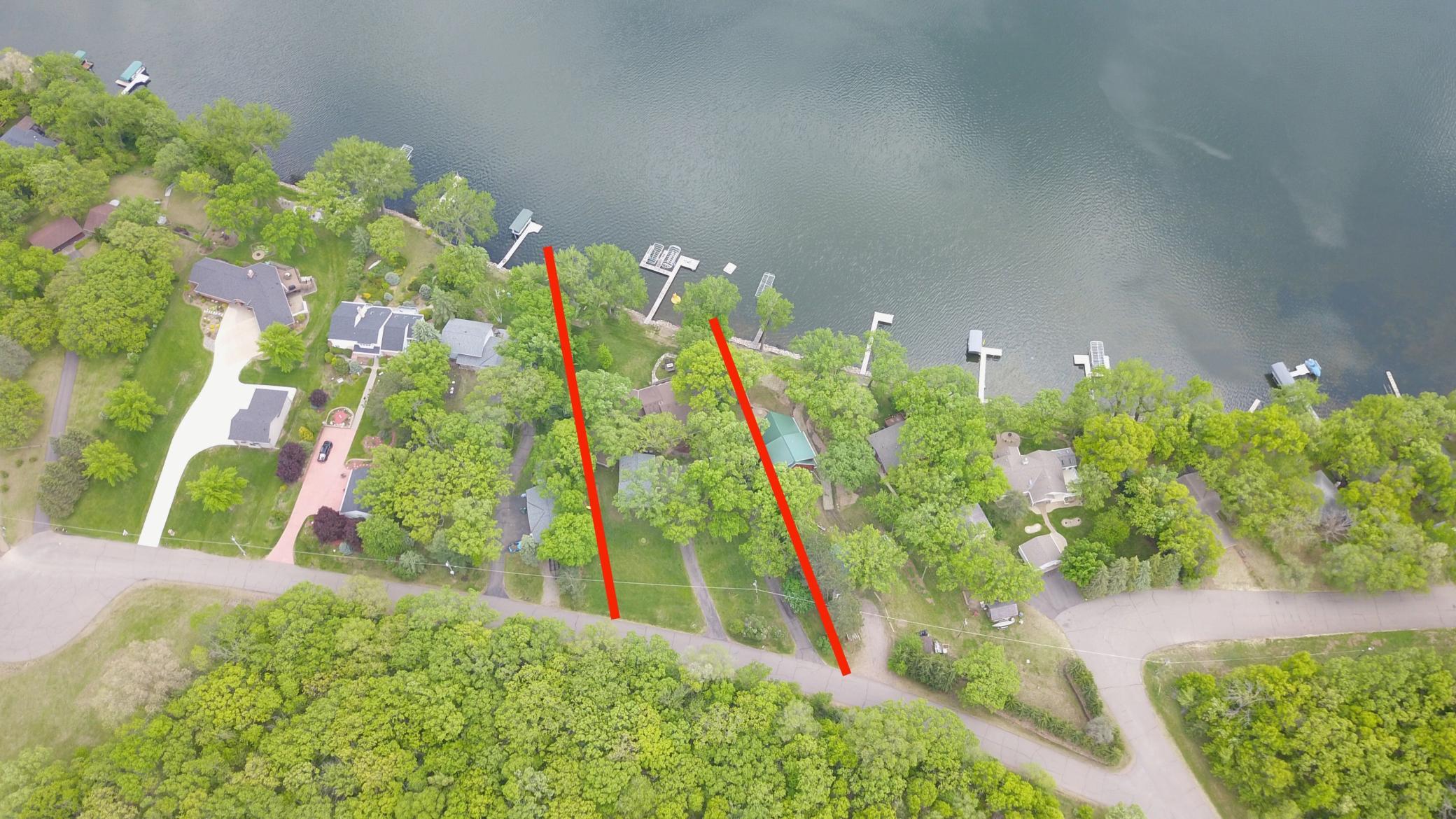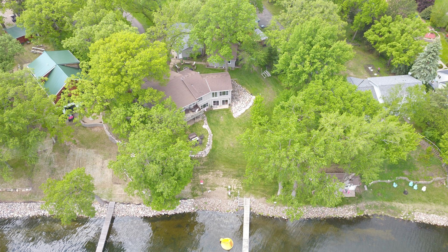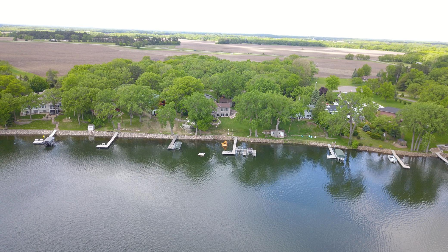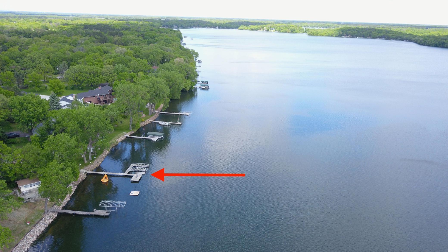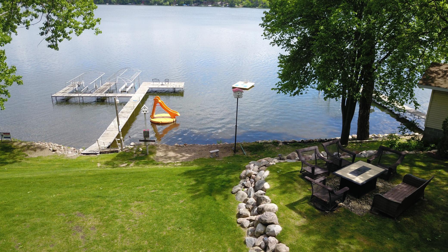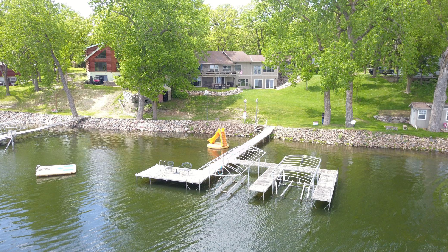
Property Listing
Description
Lakeside Living at Its Finest on the Beautiful Briggs Lake Chain! Welcome to this delightful 5-bedroom, 3-bathroom ranch-style walk-out rambler nestled on over an acre of prime lakeshore. With panoramic views of the water and 3,687 finished square feet of living space, this home is the perfect blend of comfort, space, and lakefront charm. Step inside to discover an oversized primary suite that serves as a true retreat, complete with a cozy sitting area, dual vanities, walk-in closet, soaking tub, and stand-up shower. Four bedrooms are thoughtfully located on one level—ideal for families or guests. Need extra storage for lake toys? The adorable boathouse has you covered. Additional features include: Spacious 4-stall garage, Central air & natural gas, Water softener and reverse osmosis system. In-ground sprinkler system, a portion Unfinished lower-level space—ready for your custom finishes. Enjoy the walk-out lower level, bask in lake views from sunrise to sunset, and live your best lake life right here. Bonus: The seller owns an additional lot across the street, offered with first right of refusal to the buyer. (Take a right out of the driveway, it's the first lot on the left in the cul-de-sac.)Don't miss this unique opportunity to own a spacious, well-equipped home with a front-row seat to everything the Briggs Lake Chain has to offer!Property Information
Status: Active
Sub Type: ********
List Price: $749,900
MLS#: 6717045
Current Price: $749,900
Address: 5151 99th Avenue, Clear Lake, MN 55319
City: Clear Lake
State: MN
Postal Code: 55319
Geo Lat: 45.494737
Geo Lon: -93.948661
Subdivision:
County: Sherburne
Property Description
Year Built: 1947
Lot Size SqFt: 45738
Gen Tax: 5300
Specials Inst: 0
High School: ********
Square Ft. Source:
Above Grade Finished Area:
Below Grade Finished Area:
Below Grade Unfinished Area:
Total SqFt.: 5198
Style: Array
Total Bedrooms: 5
Total Bathrooms: 3
Total Full Baths: 2
Garage Type:
Garage Stalls: 4
Waterfront:
Property Features
Exterior:
Roof:
Foundation:
Lot Feat/Fld Plain: Array
Interior Amenities:
Inclusions: ********
Exterior Amenities:
Heat System:
Air Conditioning:
Utilities:


