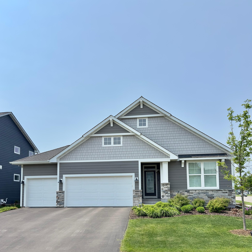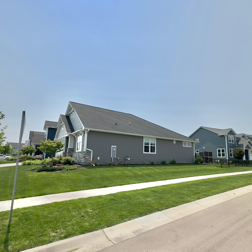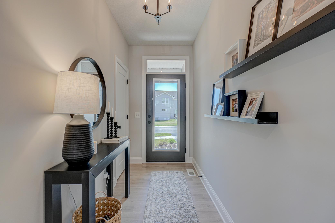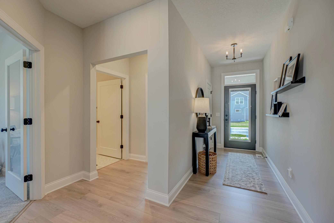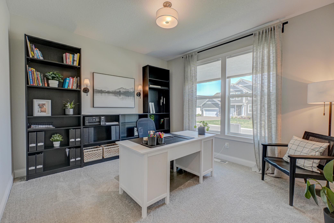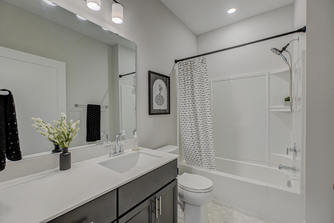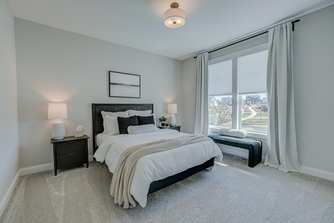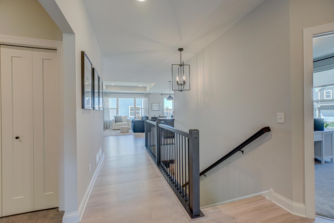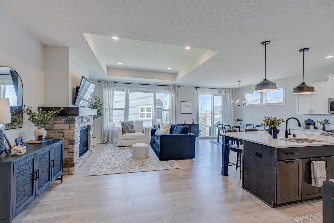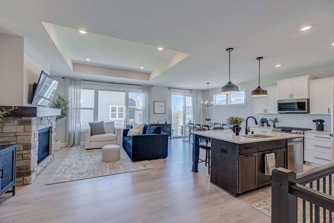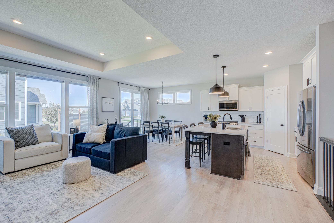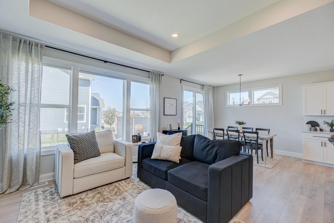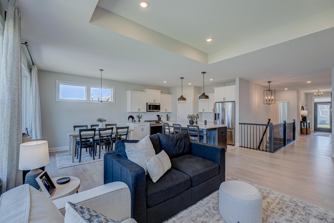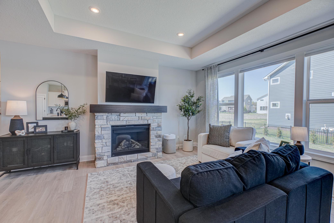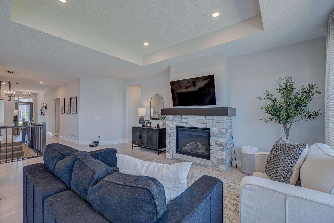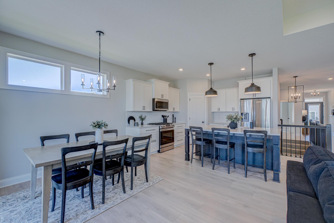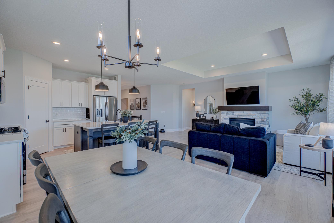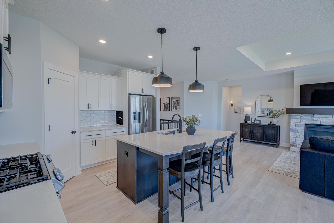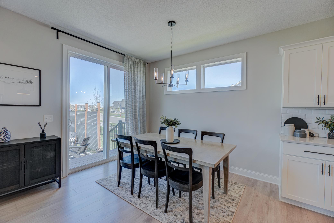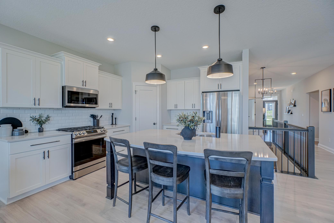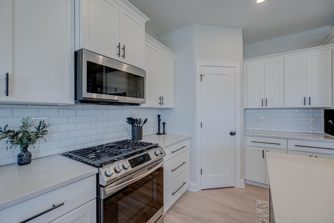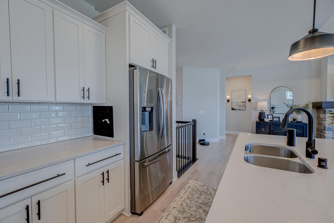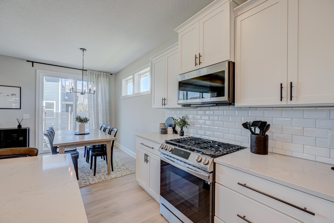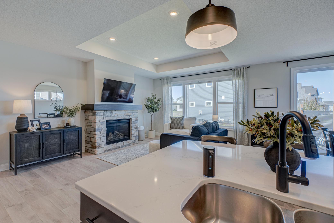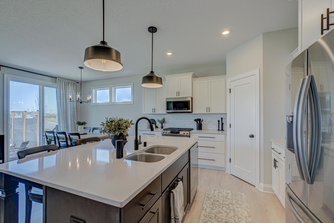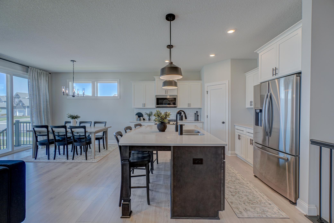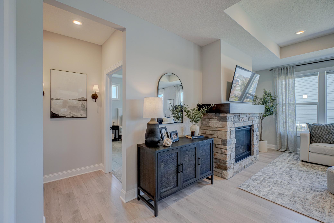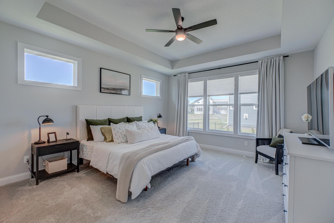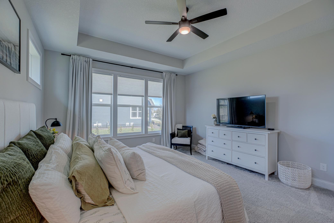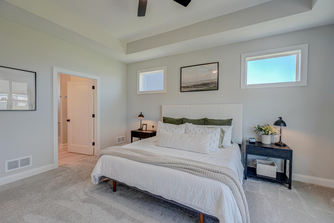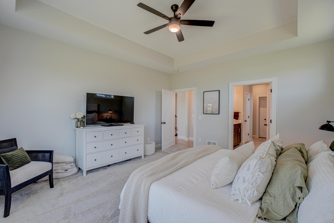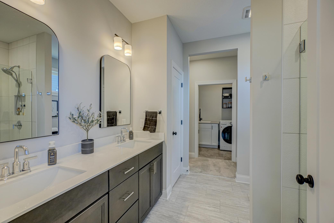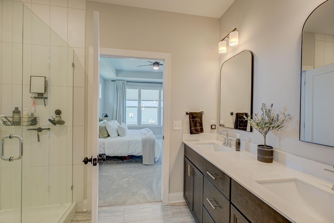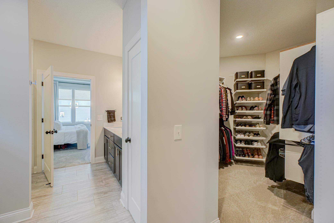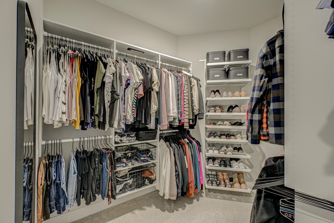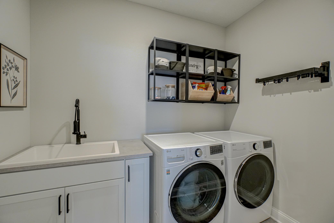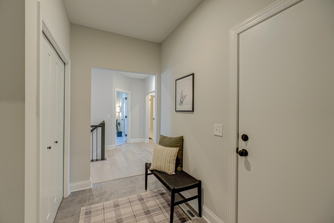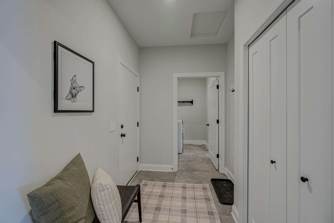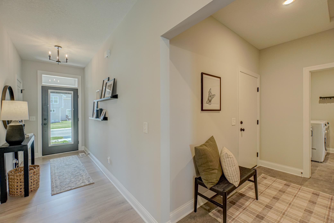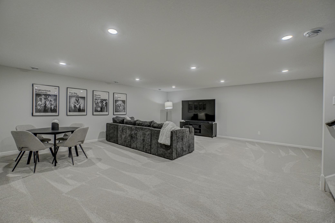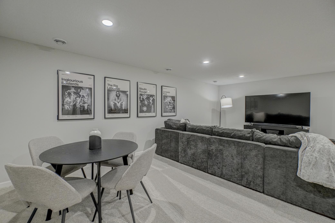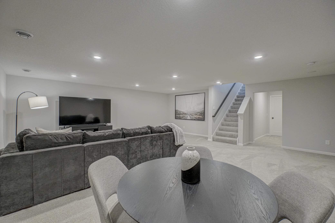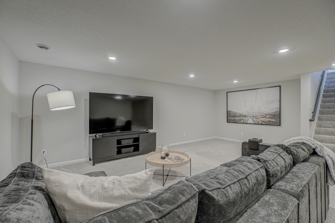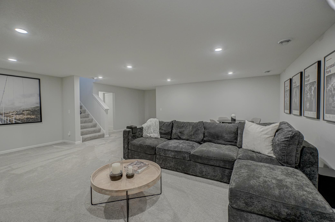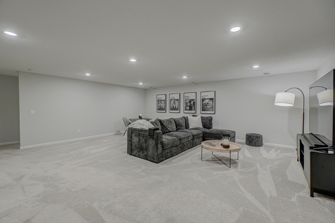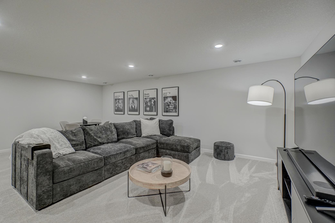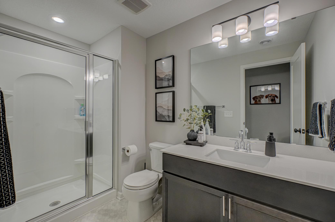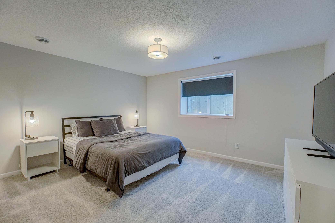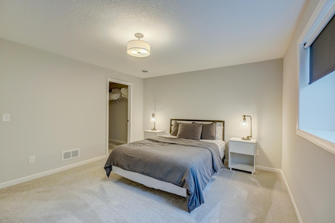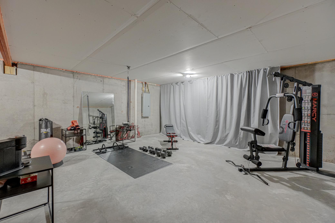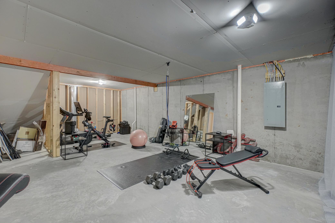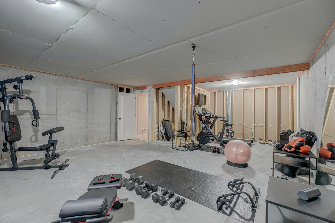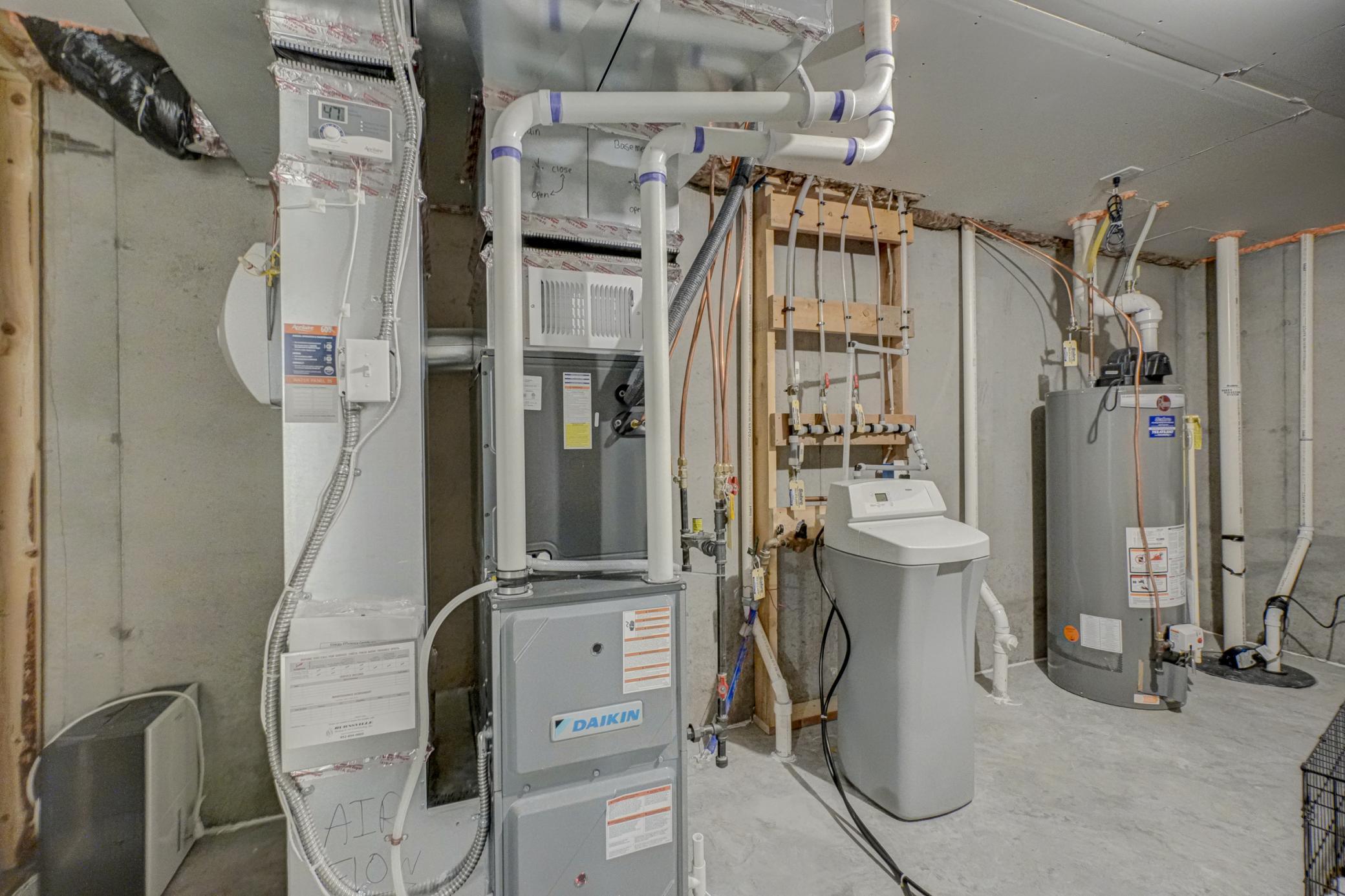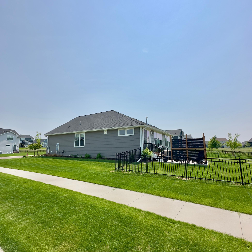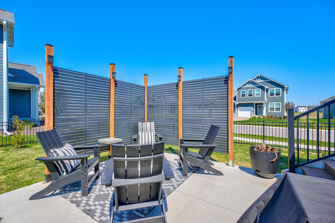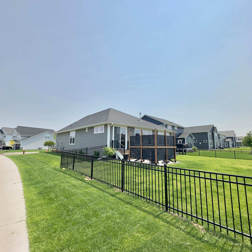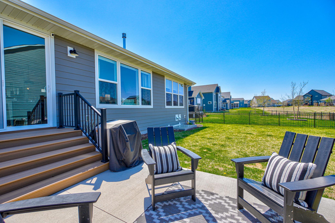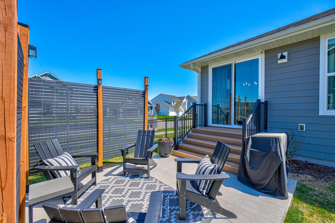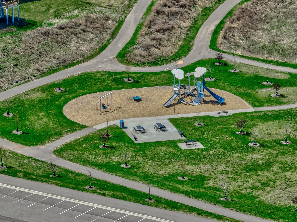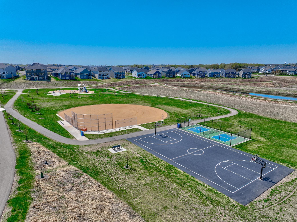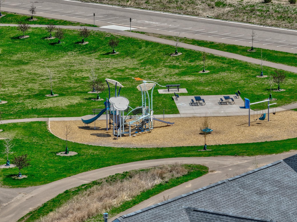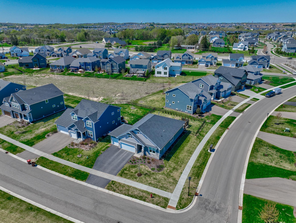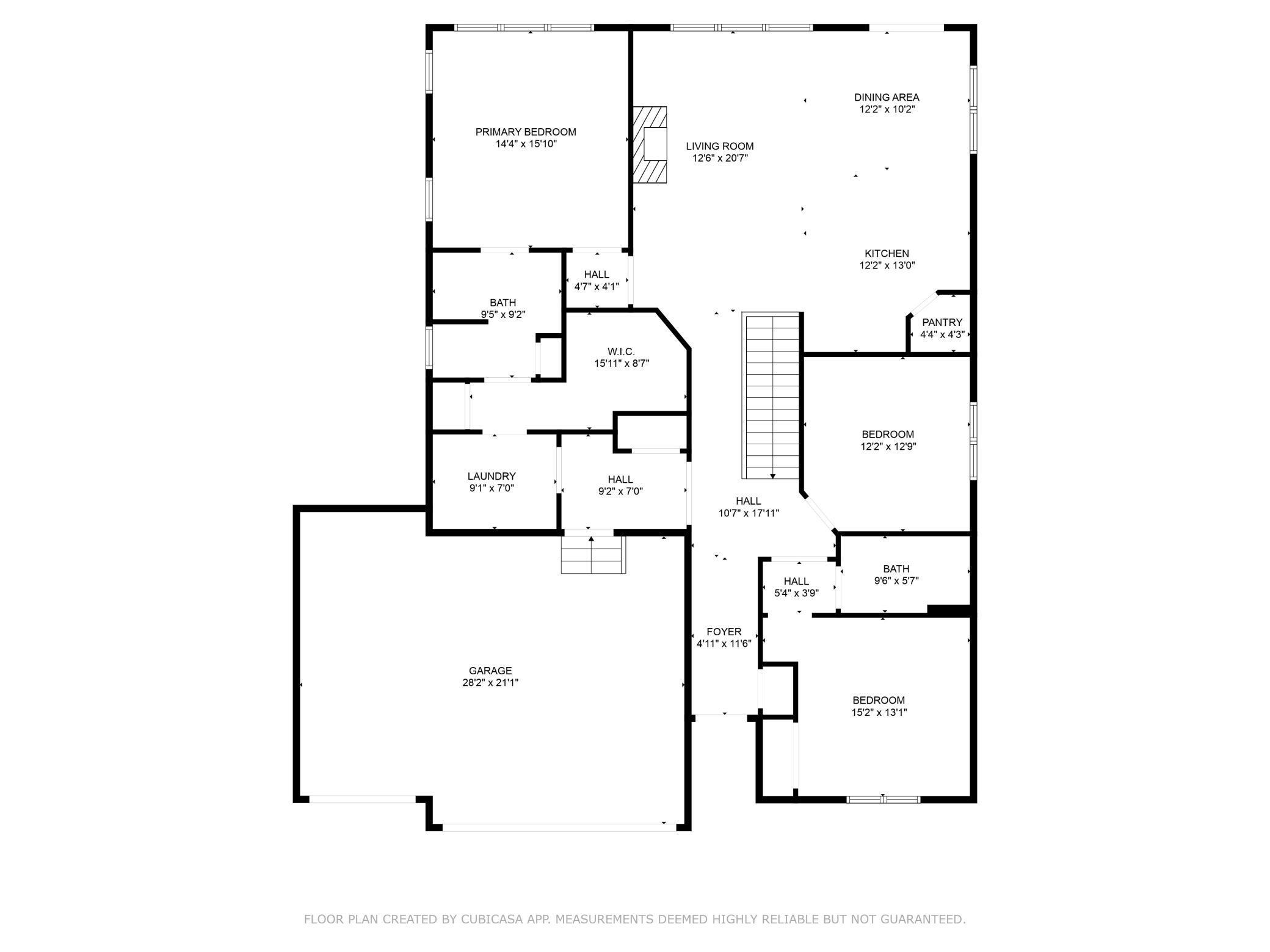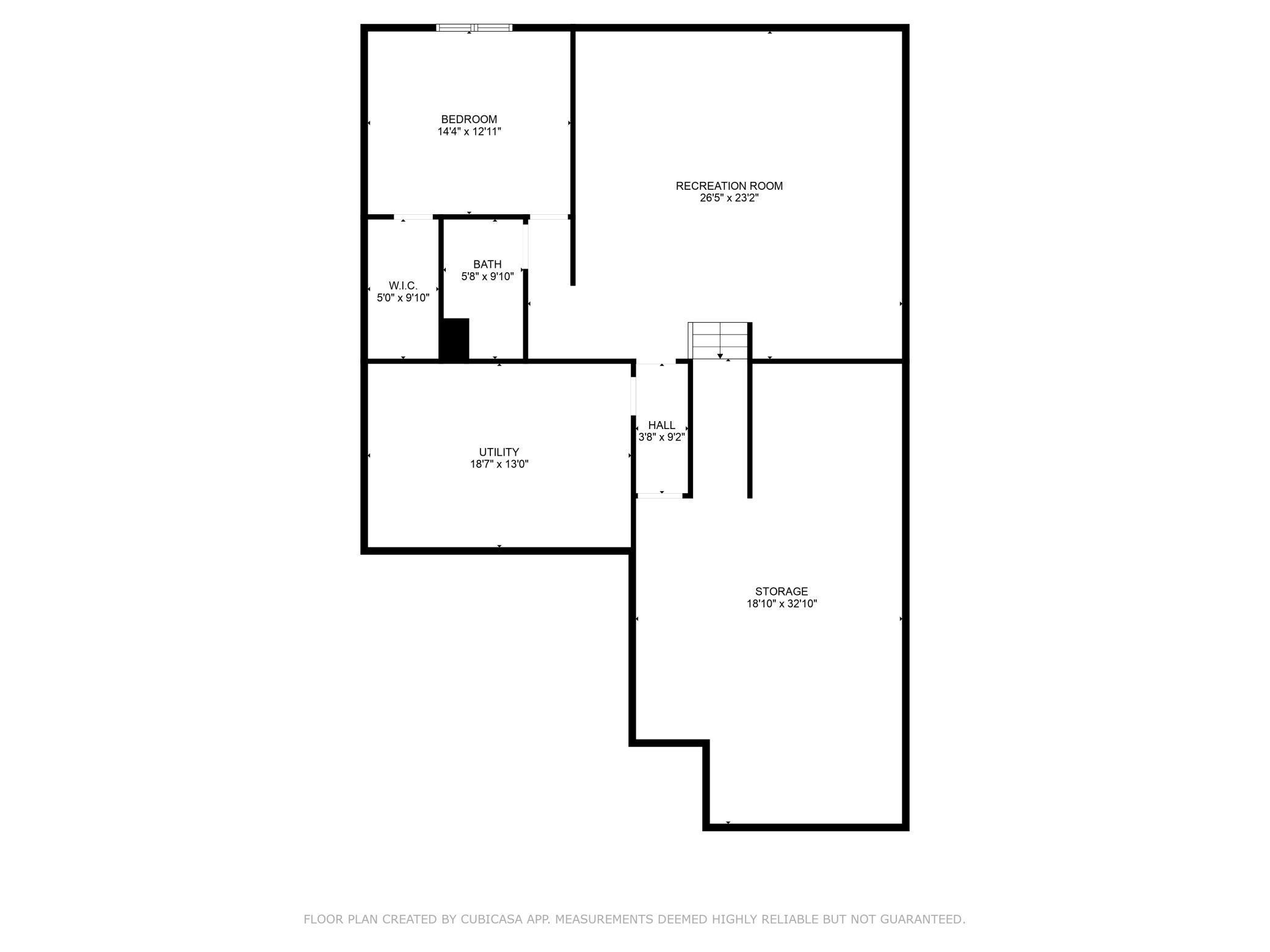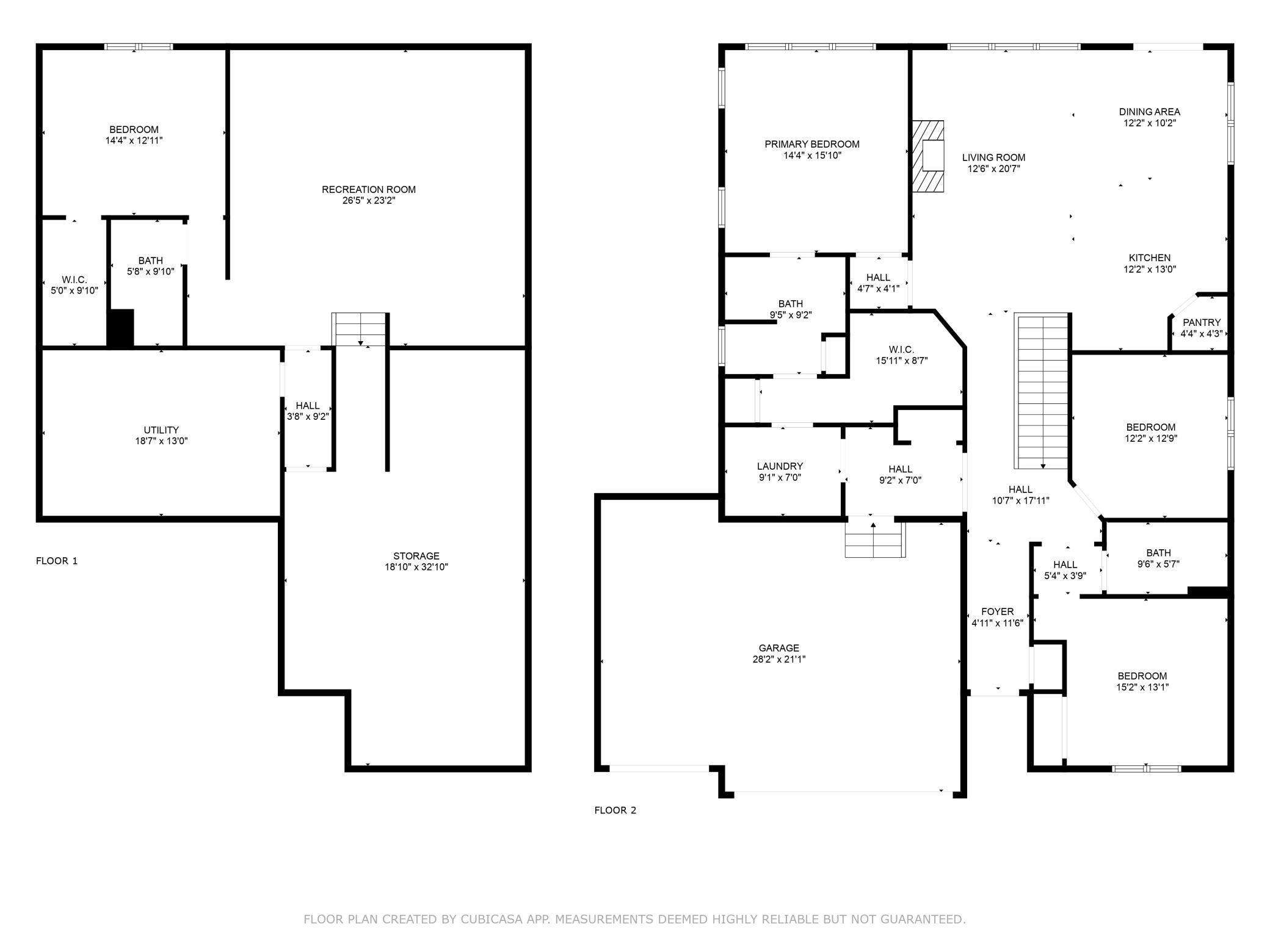
Property Listing
Description
Step into luxury with this stunning 3-bedroom, 3-bath home in Woodbury built by Creative Homes offering one-level living and showcasing a beautifully open concept design flooded with natural light. The spacious kitchen features a large center island with USB-C fast-charging outlets, upgraded fixtures and lighting, and high-end finishes throughout. Conveniently located office and second bedroom are also on the main level. Packed with smart home upgrades, this home includes Amazon Alexa-enabled master dimmer controls for lower-level lighting, a Ring doorbell with camera, Nest thermostat, and Nest smoke and CO detectors. The 240V 60-amp Level 2 EV charger makes the home EV-Ready. Custom window treatments and upgraded lighting add elegance to every room. The generous master suite with boxed ceiling features an upgraded closet system and a sleek frameless shower door. The finished lower-level family room is a great place to settle in, and binge watch the latest Netflix series or your favorite movies. There is also space for a wet bar and tons of storage. Additional highlights include a new water softener, oversized laundry sink, new LG front-load washer and dryer, and a Rain Bird Wi-Fi 6-zone irrigation system. Enjoy the outdoors on the stamped concrete patio with custom privacy screen and the fully fenced backyard. Other features include new gutters and durable Hardie Plank siding for peace of mind. This home truly shows like a model—better than new construction with all the extras already done for you. Don’t miss your chance to own this move-in-ready gem in one of Woodbury’s newest neighborhoods!Property Information
Status: Active
Sub Type: ********
List Price: $658,900
MLS#: 6716906
Current Price: $658,900
Address: 4860 Briarcroft Lane, Woodbury, MN 55129
City: Woodbury
State: MN
Postal Code: 55129
Geo Lat: 44.878493
Geo Lon: -92.900844
Subdivision: Briarcroft/Woodbury
County: Washington
Property Description
Year Built: 2021
Lot Size SqFt: 9583.2
Gen Tax: 6584
Specials Inst: 0
High School: ********
Square Ft. Source:
Above Grade Finished Area:
Below Grade Finished Area:
Below Grade Unfinished Area:
Total SqFt.: 3734
Style: Array
Total Bedrooms: 3
Total Bathrooms: 3
Total Full Baths: 2
Garage Type:
Garage Stalls: 3
Waterfront:
Property Features
Exterior:
Roof:
Foundation:
Lot Feat/Fld Plain: Array
Interior Amenities:
Inclusions: ********
Exterior Amenities:
Heat System:
Air Conditioning:
Utilities:


