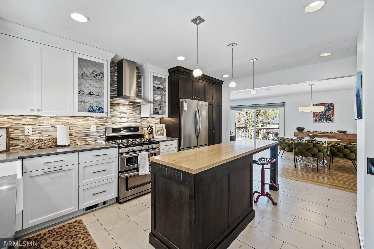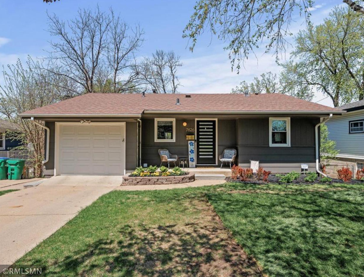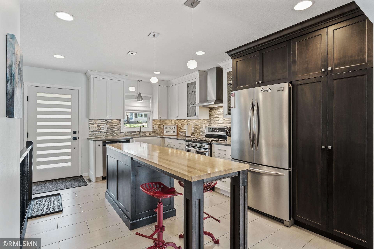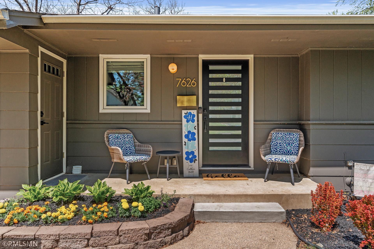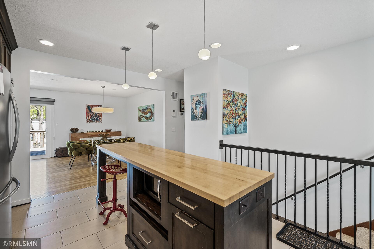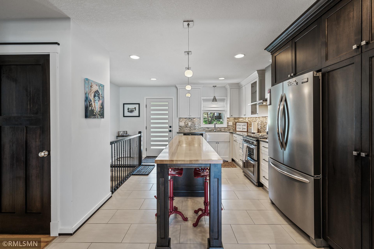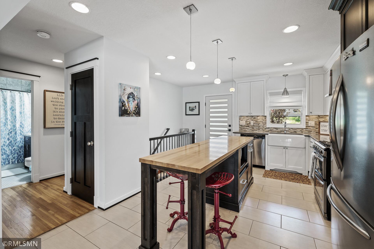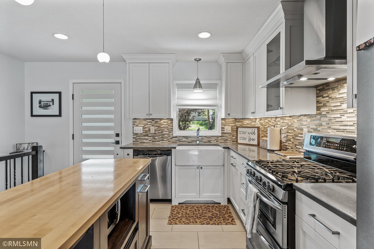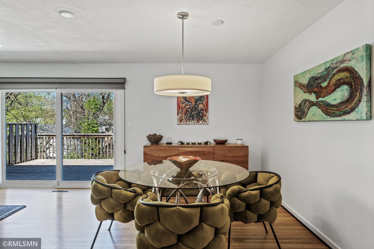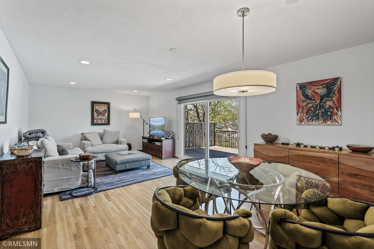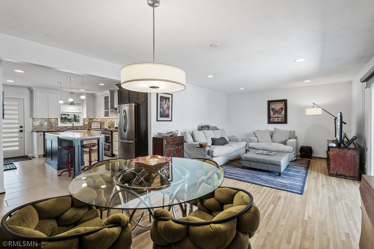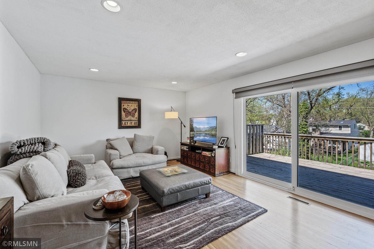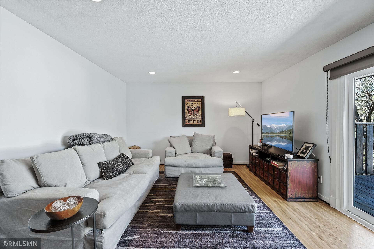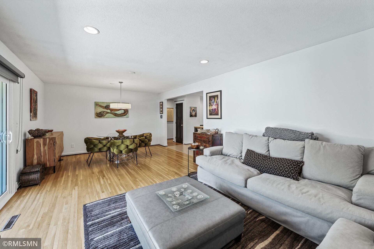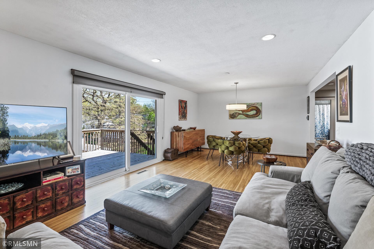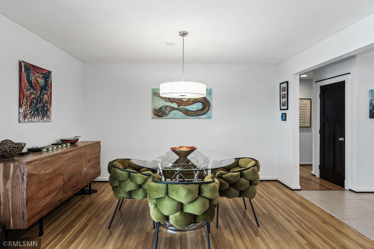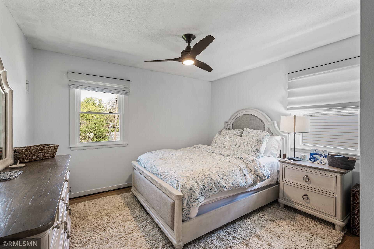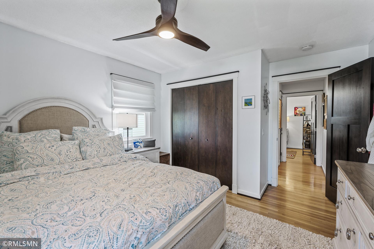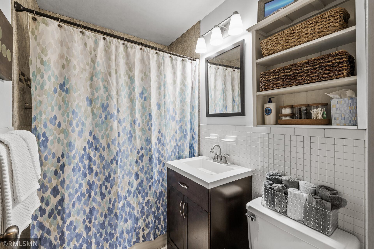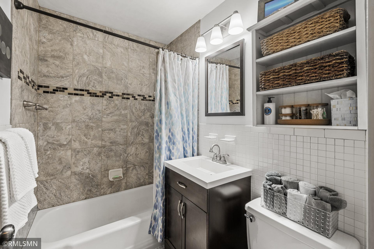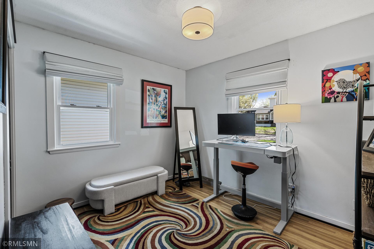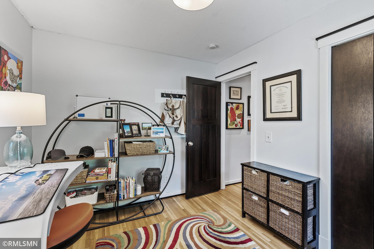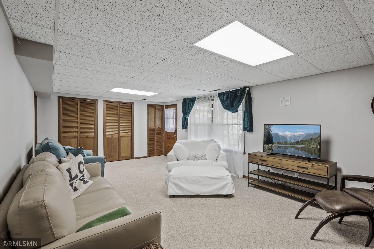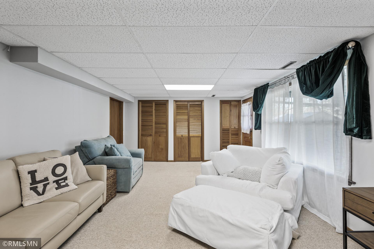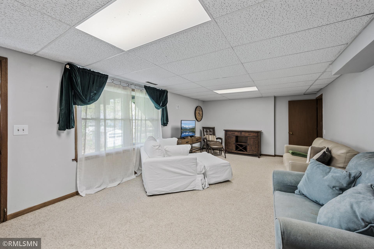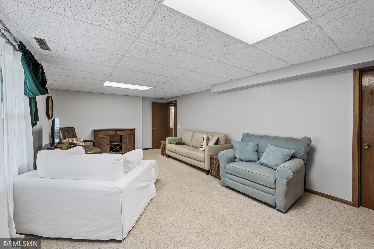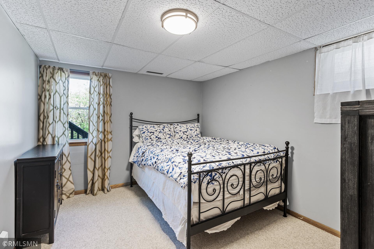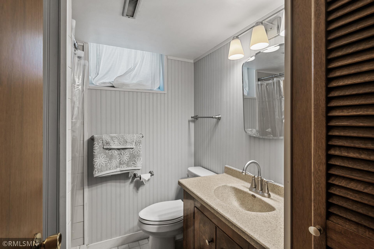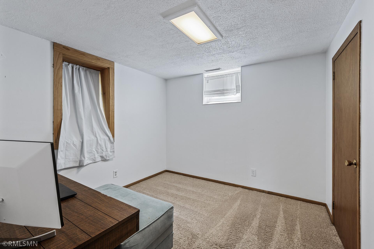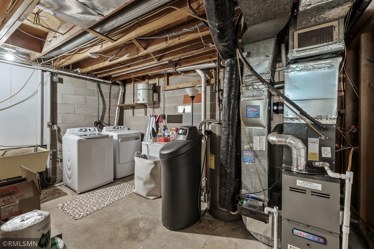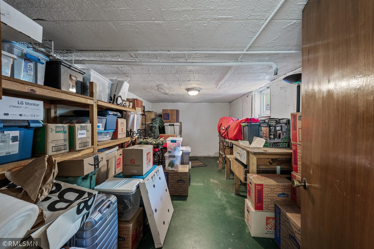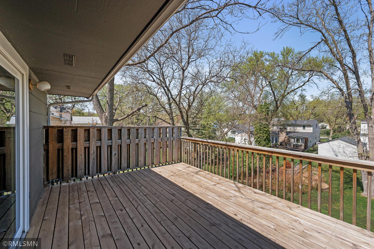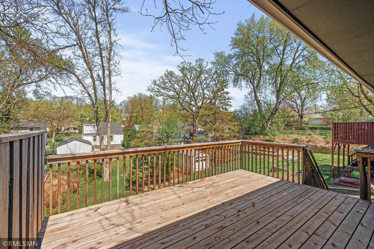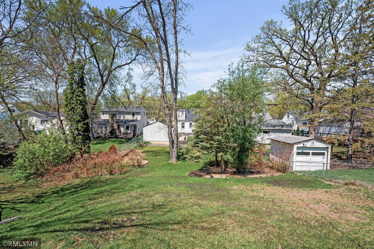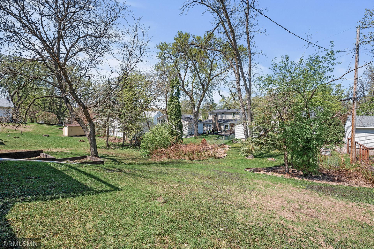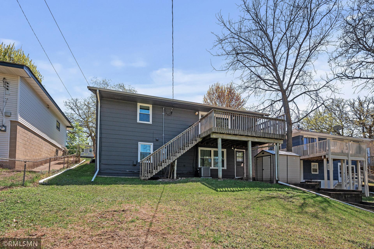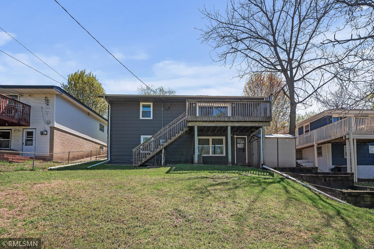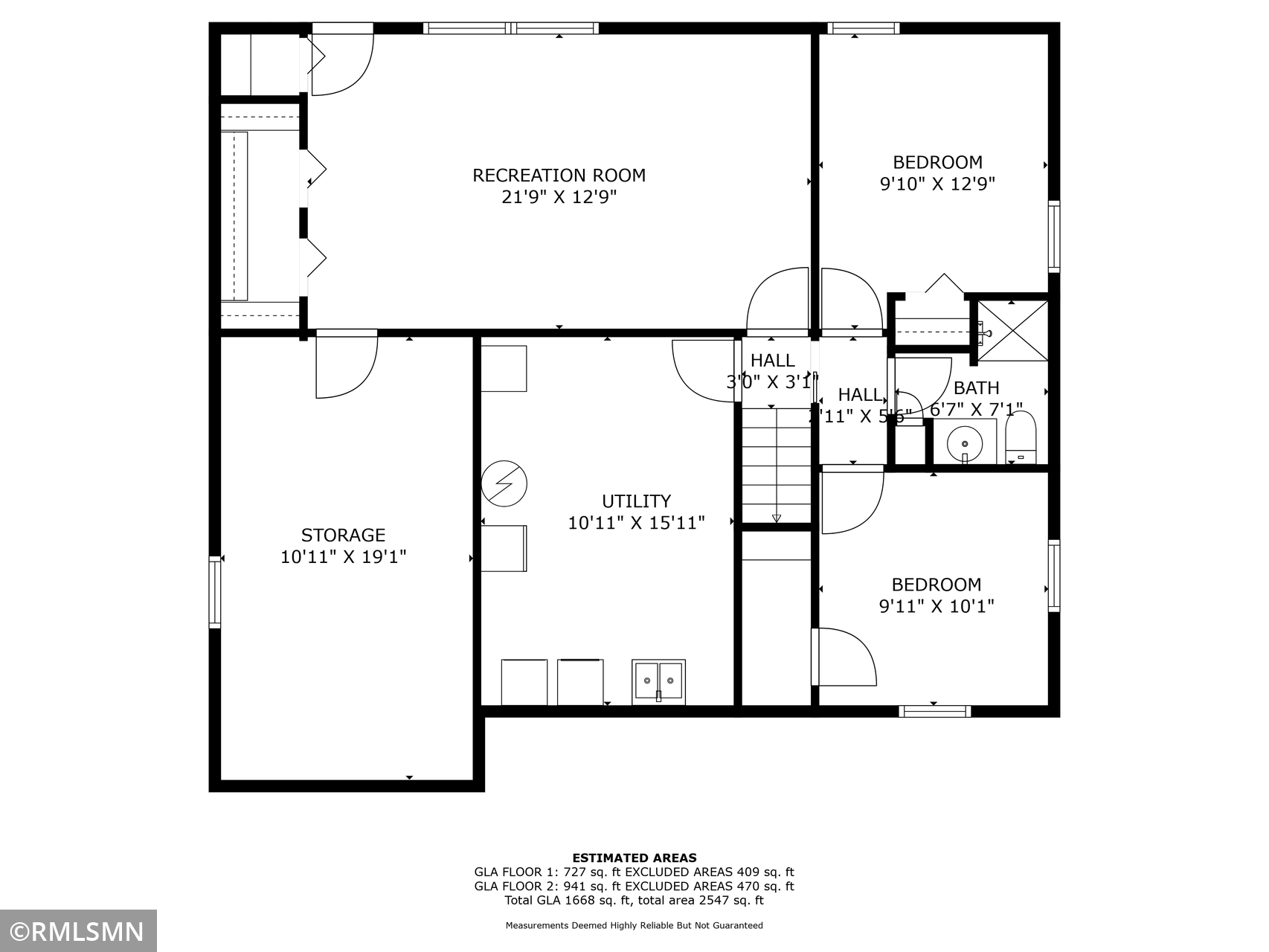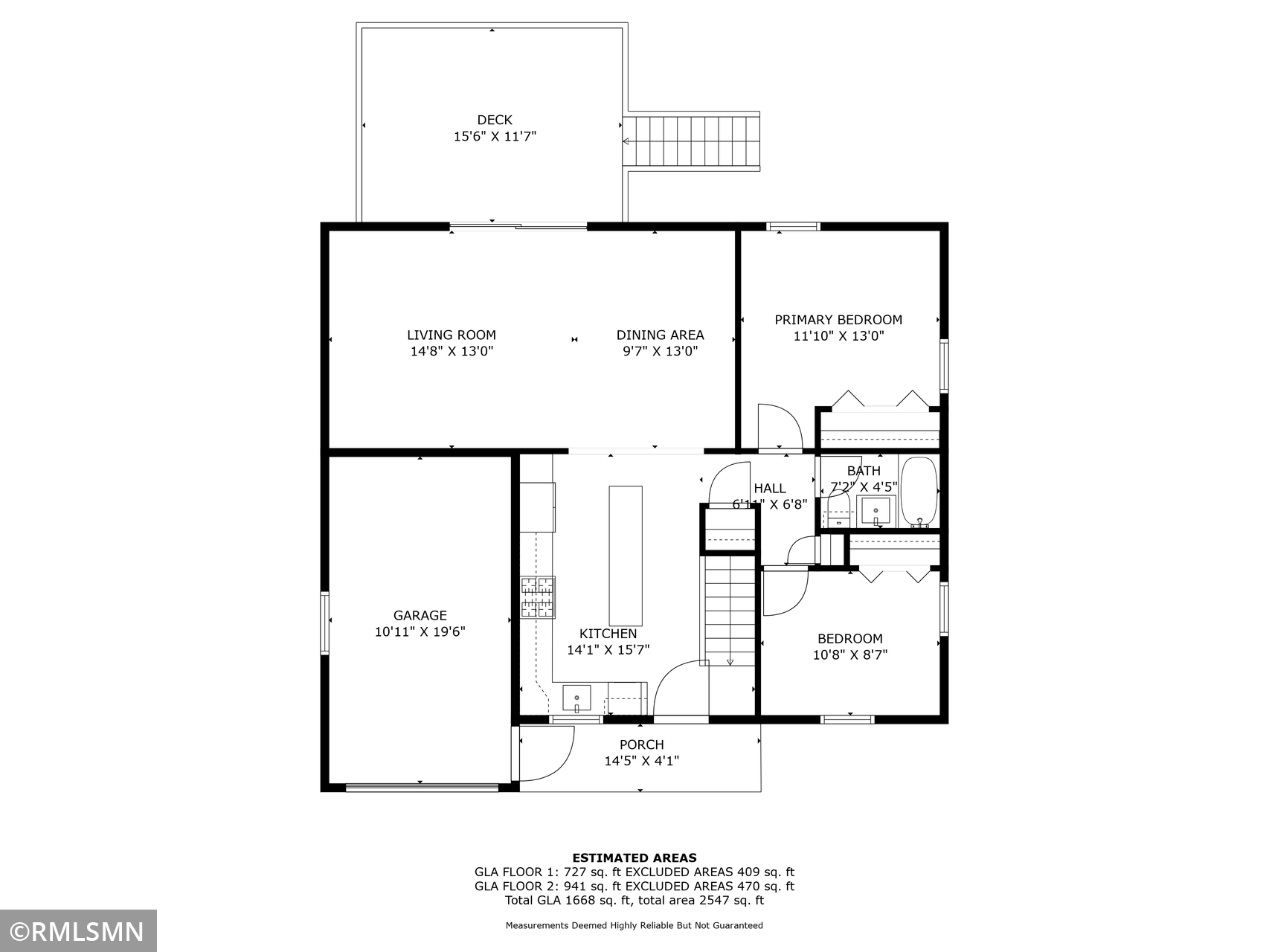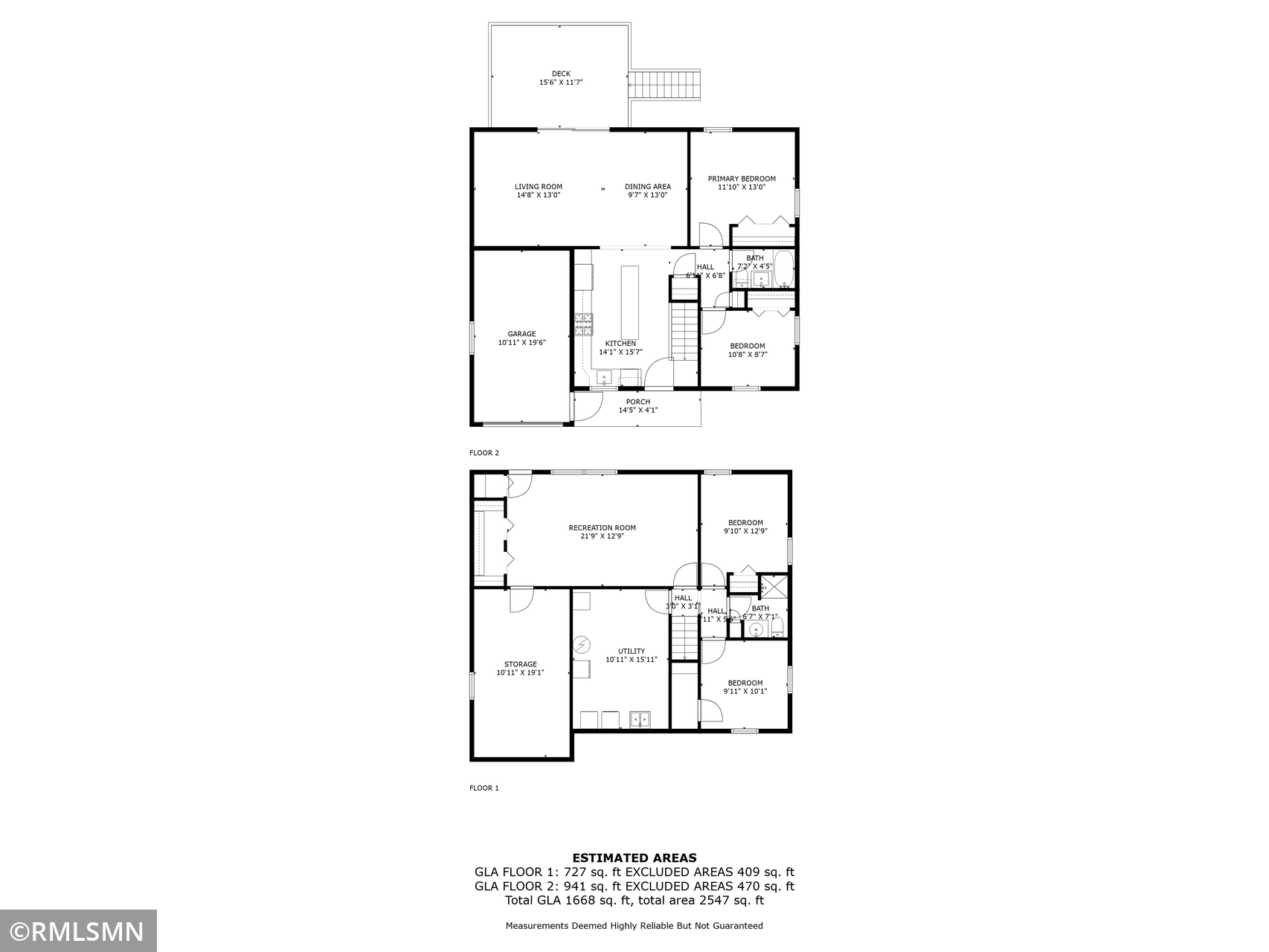
Property Listing
Description
BACK ON THE MARKET - BUYERS FINANCING FELL THROUGH ON CLOSING DAY. Welcome to this beautifully updated walkout rambler, where comfort and style come together in perfect harmony. From the moment you approach this meticulously cared-for home, you’ll appreciate the attention to detail. The remodeled kitchen is a true highlight, featuring a large center island, sleek stainless steel appliances, a vented range hood, stone countertops, and ample cabinetry for all your storage needs. This kitchen flows seamlessly into the spacious living and dining areas, where you can step out onto the deck and enjoy views of your expansive backyard—ideal for entertaining or relaxing in privacy. The main floor also boasts two generous bedrooms, each with custom closet systems, plus a beautifully appointed full bath. Downstairs, the lower level offers even more space to enjoy with two additional bedrooms, a modern 3/4 bath, and a large family room that’s perfect for movie nights or a cozy retreat. You’ll also find a laundry room, plus a bonus storage room—ideal for all your extras. 2021 Washer & dryer, 2020 New AC & basement windows, 2018 furnace & water softener, 2015 main level windows, 2014 kitchen remodel, trim & doors. 2022 Window treatments & interior paint, 2024 Electric mast replacement.Property Information
Status: Active
Sub Type: ********
List Price: $429,900
MLS#: 6716892
Current Price: $429,900
Address: 7626 North Street, Minneapolis, MN 55426
City: Minneapolis
State: MN
Postal Code: 55426
Geo Lat: 44.933633
Geo Lon: -93.376506
Subdivision: Rgt St Louis Park
County: Hennepin
Property Description
Year Built: 1964
Lot Size SqFt: 6969.6
Gen Tax: 5522.78
Specials Inst: 0
High School: ********
Square Ft. Source:
Above Grade Finished Area:
Below Grade Finished Area:
Below Grade Unfinished Area:
Total SqFt.: 2077
Style: Array
Total Bedrooms: 4
Total Bathrooms: 2
Total Full Baths: 1
Garage Type:
Garage Stalls: 1
Waterfront:
Property Features
Exterior:
Roof:
Foundation:
Lot Feat/Fld Plain:
Interior Amenities:
Inclusions: ********
Exterior Amenities:
Heat System:
Air Conditioning:
Utilities:


