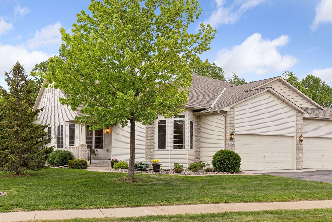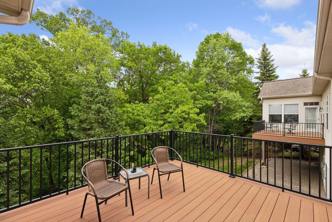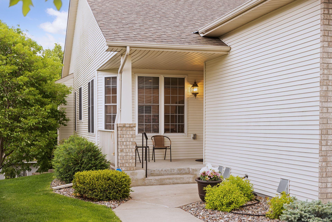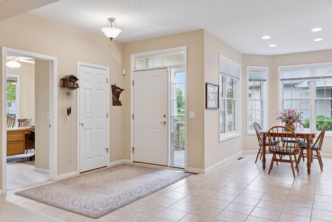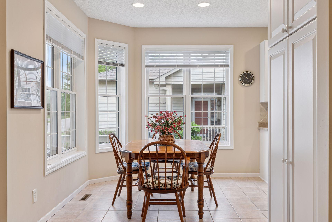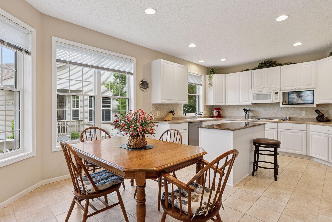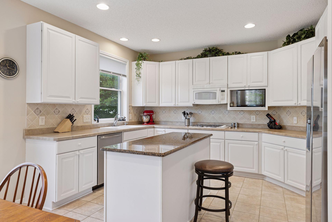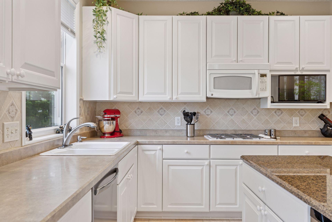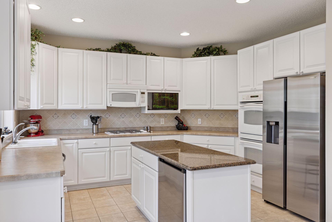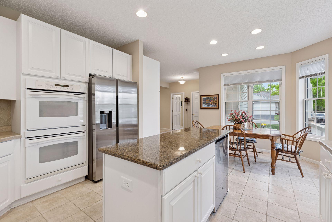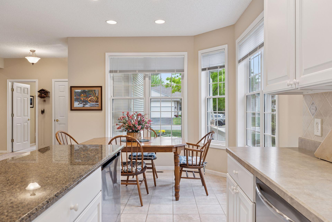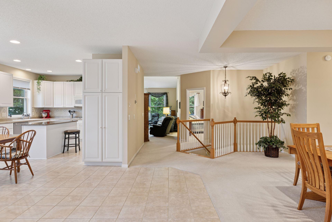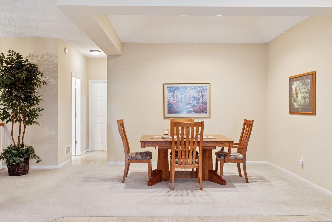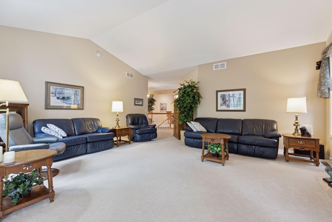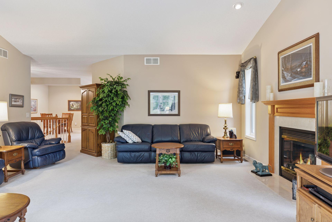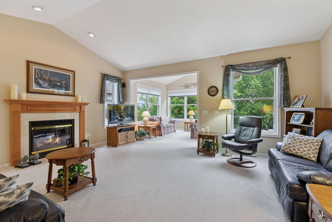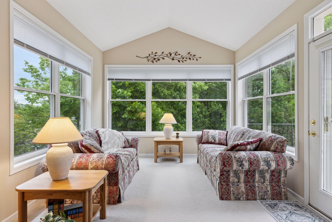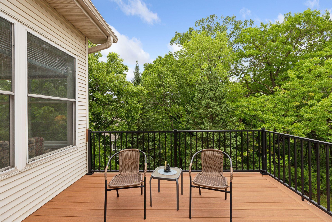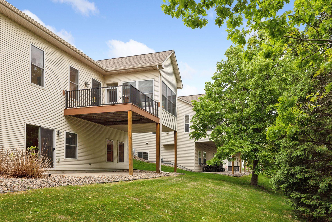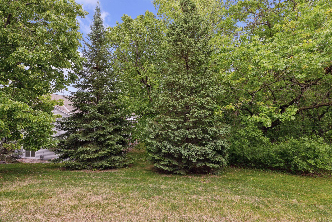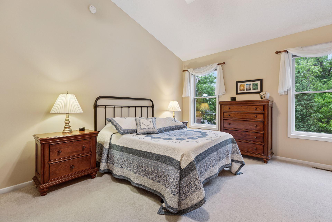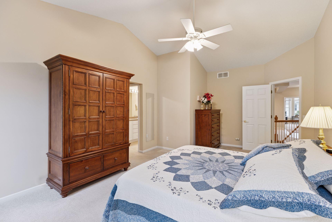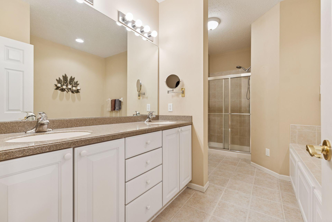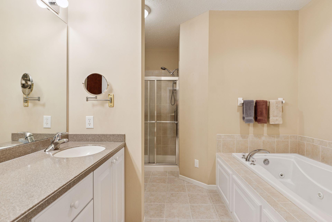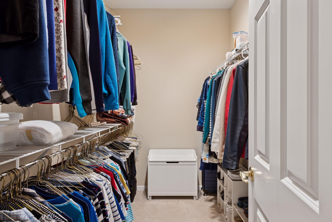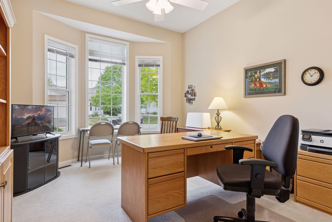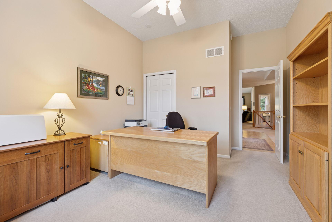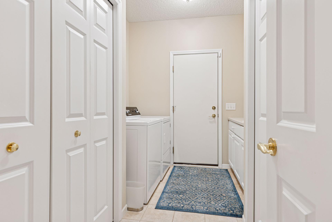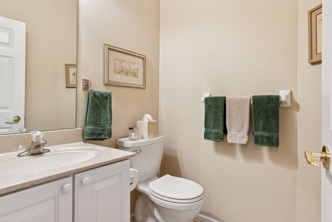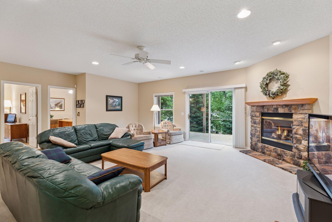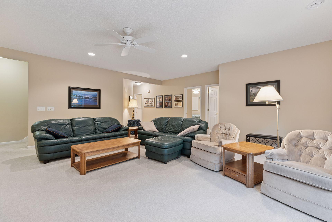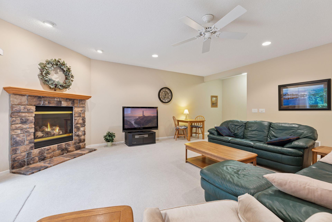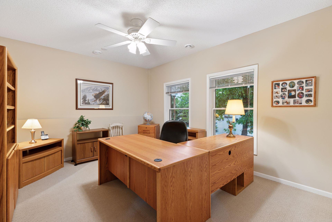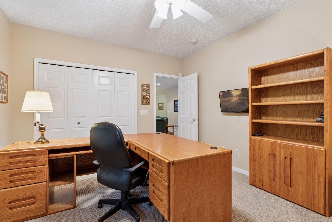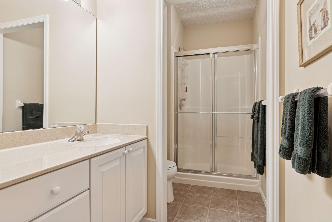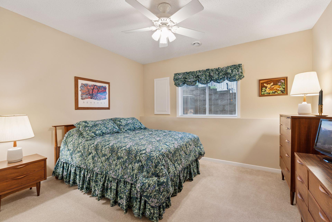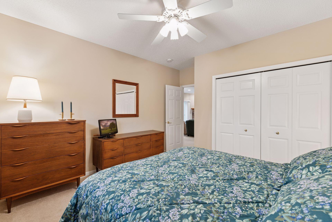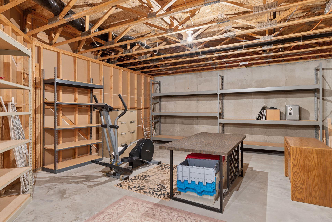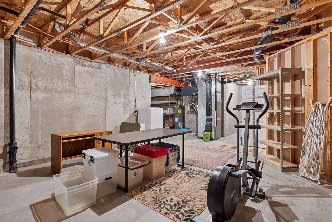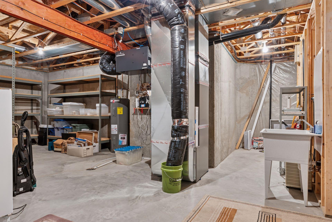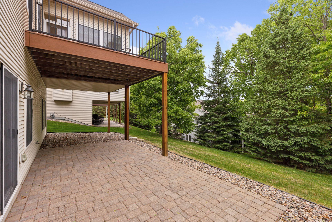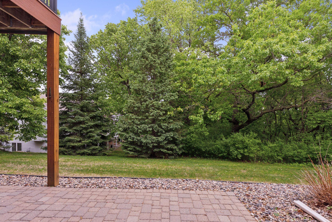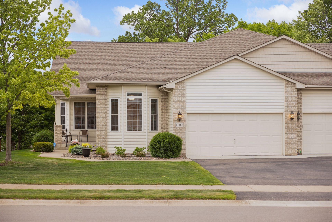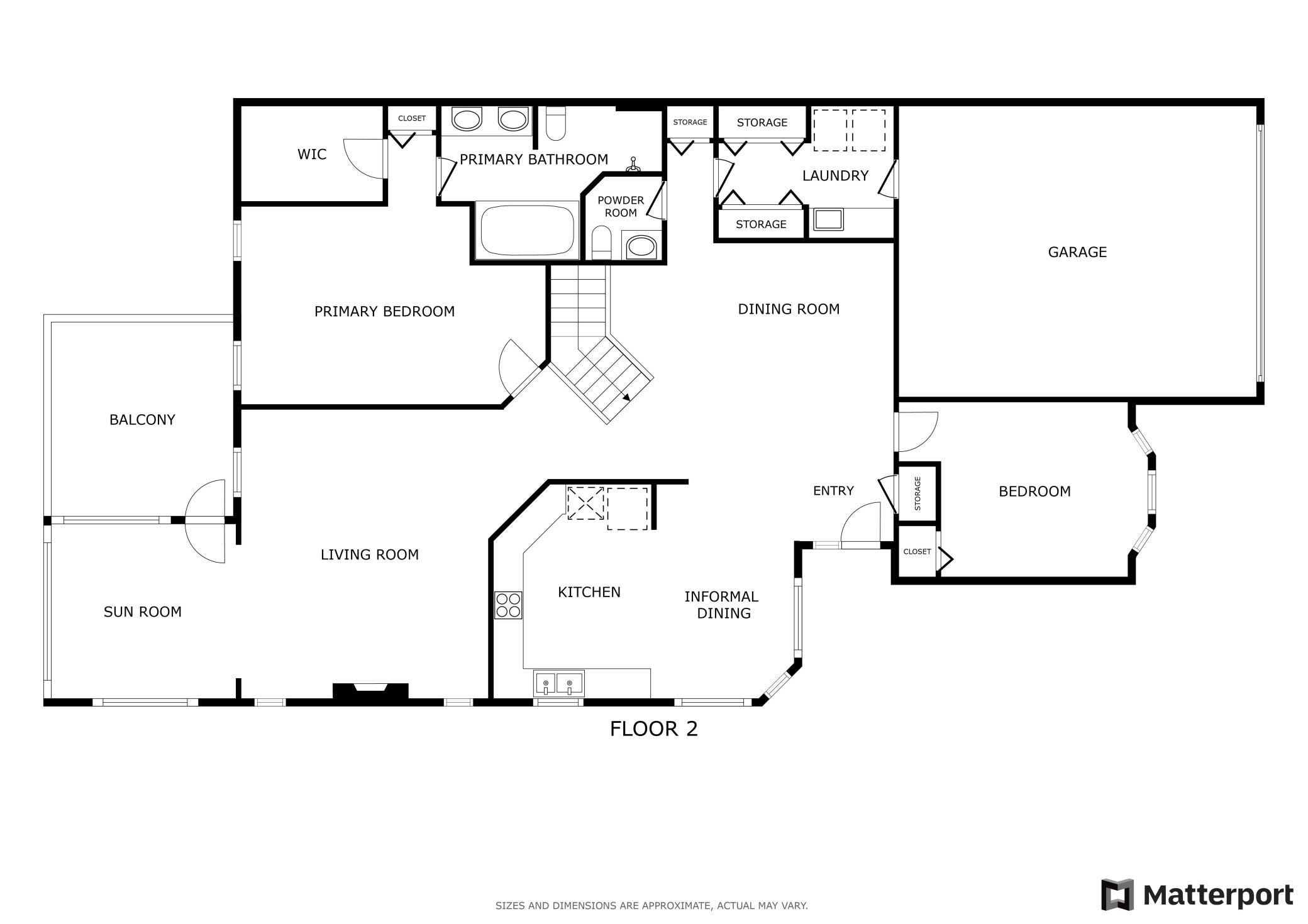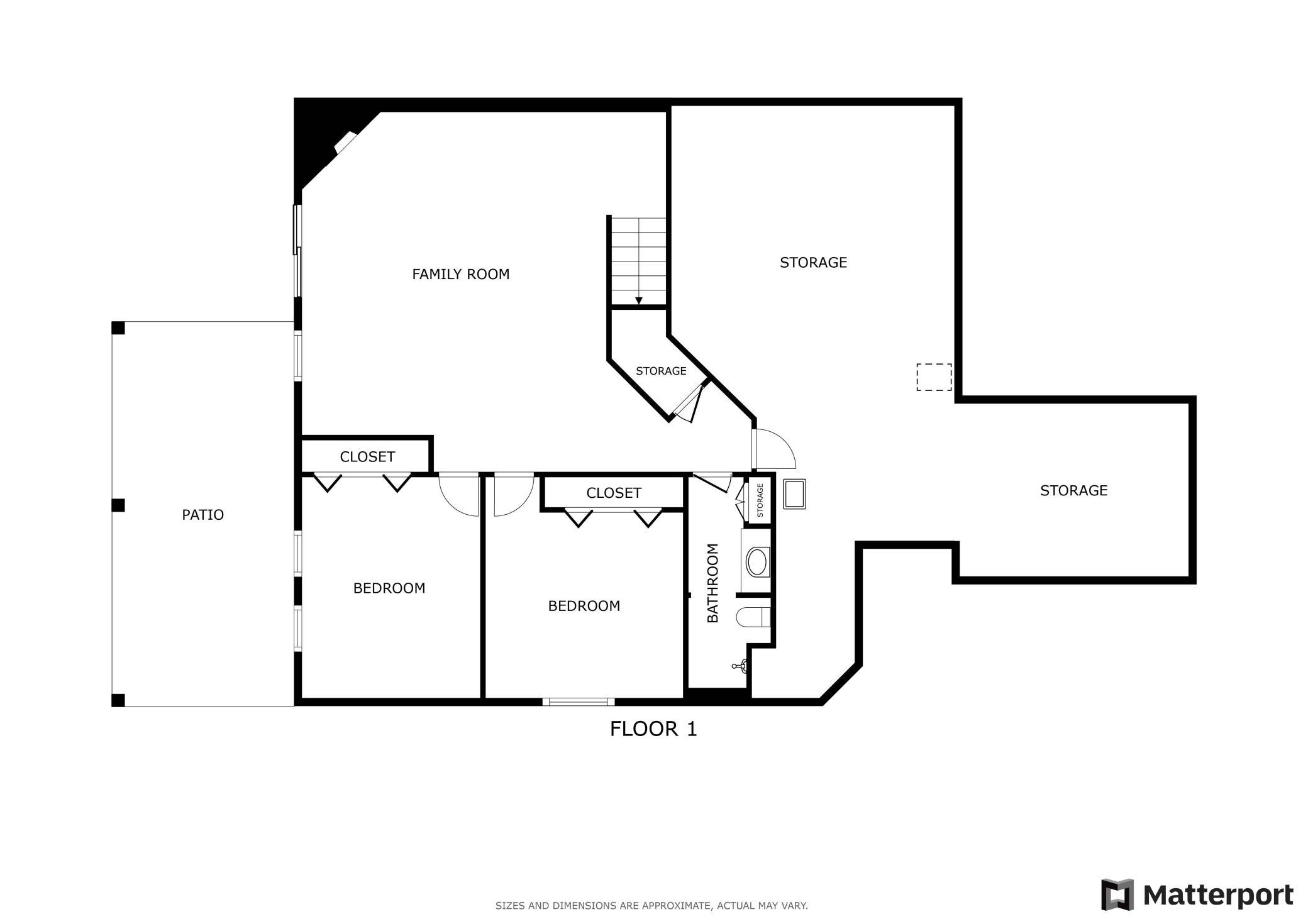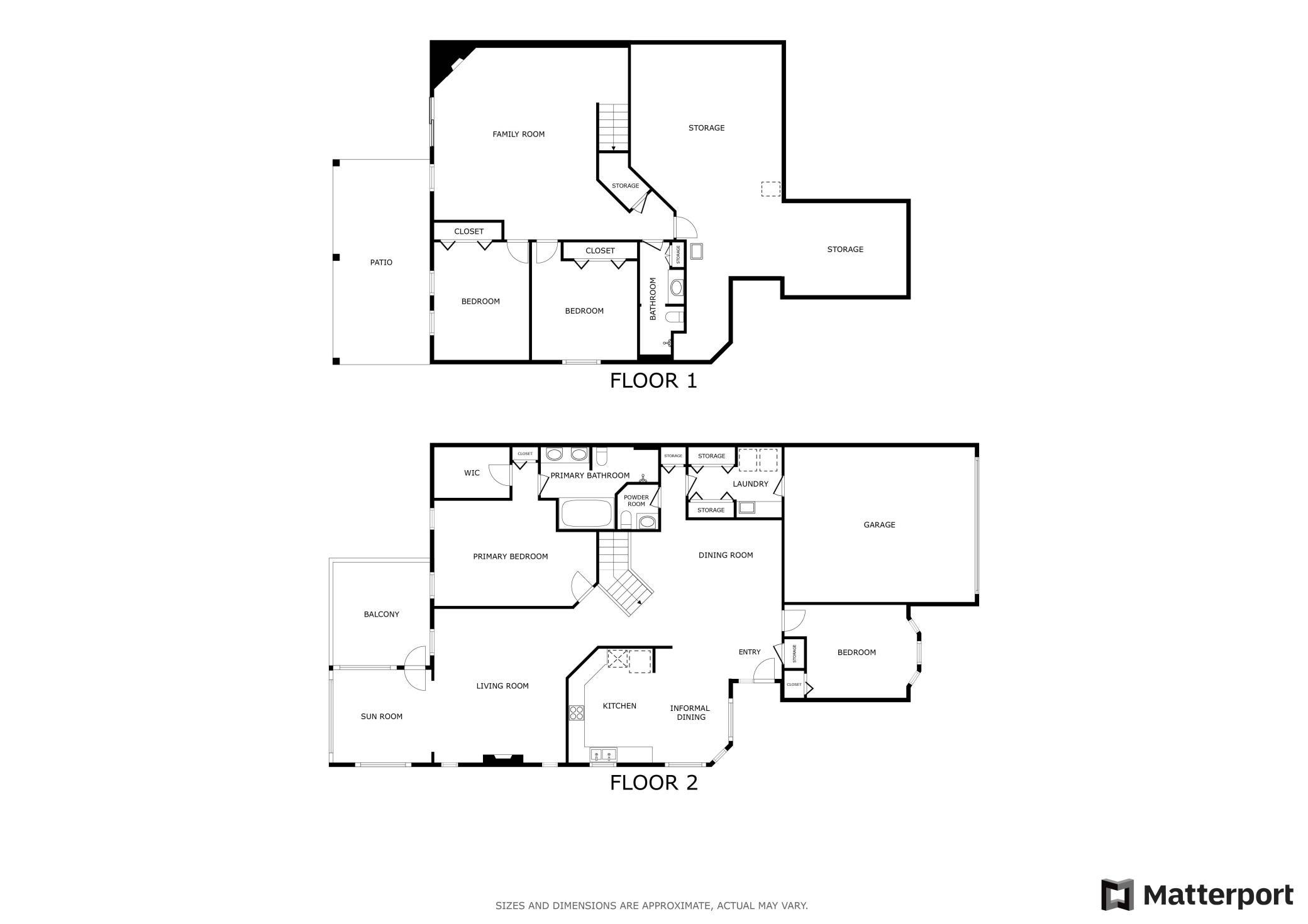
Property Listing
Description
Best location in the complex! Enjoy secluded privacy! This home backs to trees and Riley Creek Conservation Area. Exceptionally maintained, one-owner townhome offers spacious one-level living with an expansive finished walkout lower level. End-unit featuring vaulted ceilings, classic white trim, sunroom, and tasteful neutral decor throughout. The large kitchen has white raised-panel cabinetry, a big center island with beverage fridge and an informal eating area surrounded by corner windows facing west & north. Enjoy peaceful nature views year-round from the inviting sunroom and deck. Main floor boasts a thoughtfully designed primary bedroom with walk-in closet. Primary bath has double bowl vanity and a relaxing jetted tub. Bay windowed front bedroom makes an ideal office or den. The walkout lower level has a large family room with corner gas fireplace, ideal for gatherings with family and friends. This family room walks out onto a large custom paver patio, a pleasant quiet setting with a background of trees. Two additional bedrooms with a 3/4 bath offer great spaces for children's families visiting. An unfinished area provides great potential for adding additional living space or use as a craft area or workshop. Custom design alterations made during construction add a unique, tailored feel to the home. This one is special! One-owner, well designed and exceptionally maintained for wonderful one-level living with lower-level walkout for entertaining guests. All in an unbeatable setting of trees and privacy!Property Information
Status: Active
Sub Type: ********
List Price: $595,000
MLS#: 6716702
Current Price: $595,000
Address: 17462 Haralson Drive, Eden Prairie, MN 55347
City: Eden Prairie
State: MN
Postal Code: 55347
Geo Lat: 44.829841
Geo Lon: -93.497791
Subdivision: Oakparke Estates 3rd Add
County: Hennepin
Property Description
Year Built: 2003
Lot Size SqFt: 8712
Gen Tax: 6966
Specials Inst: 0
High School: ********
Square Ft. Source:
Above Grade Finished Area:
Below Grade Finished Area:
Below Grade Unfinished Area:
Total SqFt.: 3934
Style: Array
Total Bedrooms: 4
Total Bathrooms: 3
Total Full Baths: 1
Garage Type:
Garage Stalls: 2
Waterfront:
Property Features
Exterior:
Roof:
Foundation:
Lot Feat/Fld Plain:
Interior Amenities:
Inclusions: ********
Exterior Amenities:
Heat System:
Air Conditioning:
Utilities:


