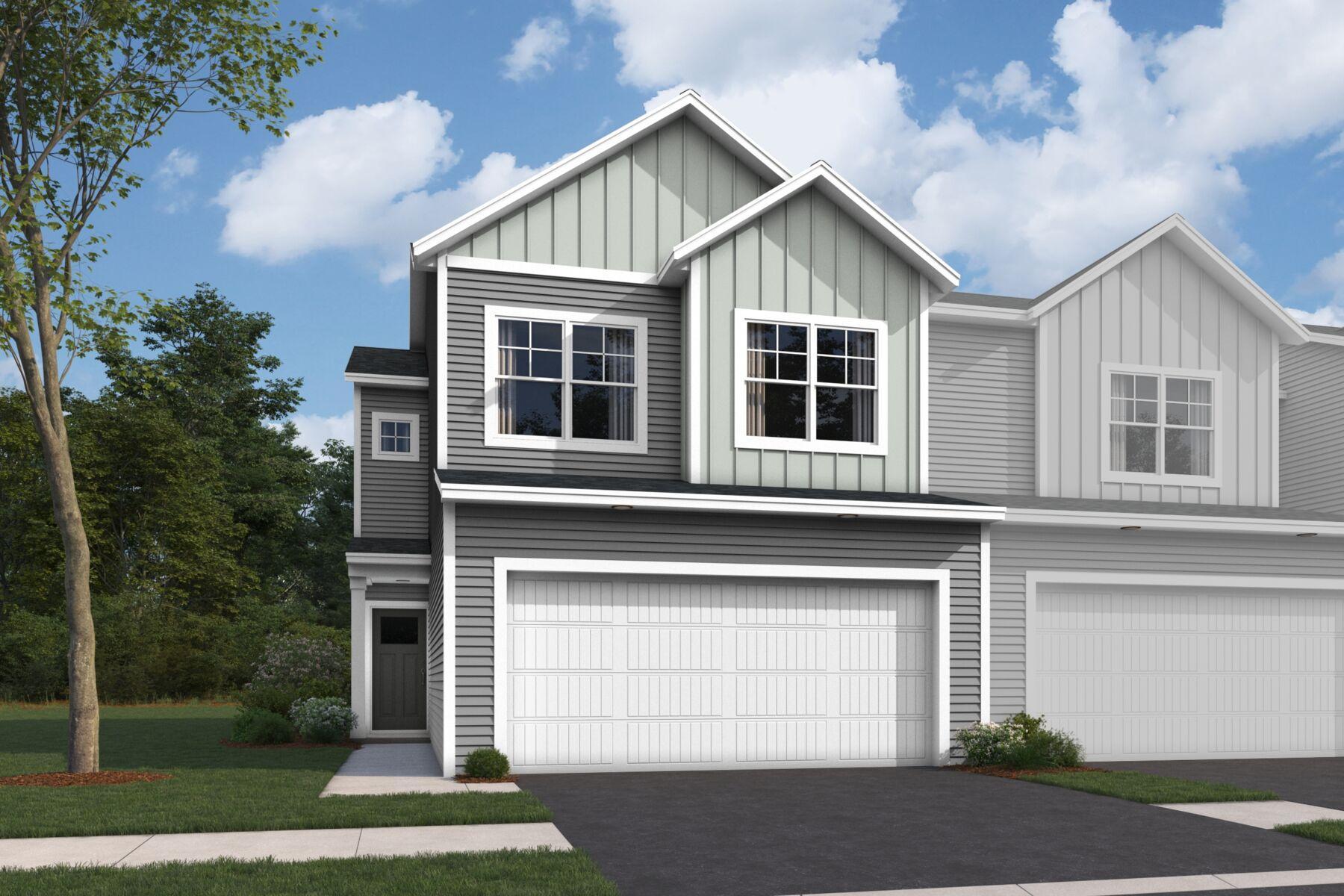
Property Listing
Description
Welcome to 2838 Kepler Avenue NE—a beautifully designed new construction townhome offering 1,667 square feet of stylish and functional living space. With 3 bedrooms, 2.5 bathrooms, and an open-concept layout, this home is ideal for modern living. Home Highlights: - 3 bedrooms, including an upstairs owner’s suite with a private en-suite bath - 2.5 bathrooms with sleek, contemporary fixtures - Open-concept main floor with seamless flow between the kitchen, dining, and living areas - Back patio - Built with quality materials and modern systems The main level is bright and welcoming, featuring a spacious open layout perfect for entertaining or unwinding after a long day. The kitchen offers efficient design and modern finishes, flowing effortlessly into the living and dining areas. Upstairs, the owner’s suite serves as a peaceful retreat, complete with a walk-in closet and private bathroom. Two additional bedrooms offer flexibility for a growing family, guests, or even a home office. Every detail—from the layout to the finishes—has been carefully crafted to offer comfort, functionality, and long-term value. With all-new construction, you’ll enjoy energy-efficient systems and the peace of mind that comes with a brand-new home. Located in a desirable Saint Michael community, 2838 Kepler Avenue NE offers easy access to local amenities, schools, and parks, making it a fantastic opportunity to own a home in a thriving community. Get in touch with our team to learn more about it or to set up your in-person tour!Property Information
Status: Active
Sub Type: ********
List Price: $351,420
MLS#: 6716258
Current Price: $351,420
Address: 2838 Kepler Avenue NE, Saint Michael, MN 55376
City: Saint Michael
State: MN
Postal Code: 55376
Geo Lat: 45.19384
Geo Lon: -93.665643
Subdivision:
County: Wright
Property Description
Year Built: 2025
Lot Size SqFt: 1667
Gen Tax: 246
Specials Inst: 0
High School: ********
Square Ft. Source:
Above Grade Finished Area:
Below Grade Finished Area:
Below Grade Unfinished Area:
Total SqFt.: 1667
Style: Array
Total Bedrooms: 3
Total Bathrooms: 3
Total Full Baths: 2
Garage Type:
Garage Stalls: 2
Waterfront:
Property Features
Exterior:
Roof:
Foundation:
Lot Feat/Fld Plain:
Interior Amenities:
Inclusions: ********
Exterior Amenities:
Heat System:
Air Conditioning:
Utilities:


