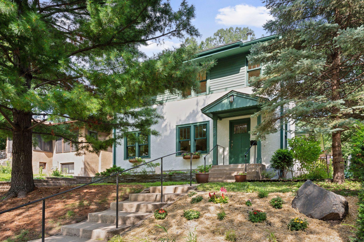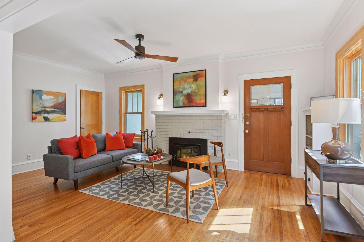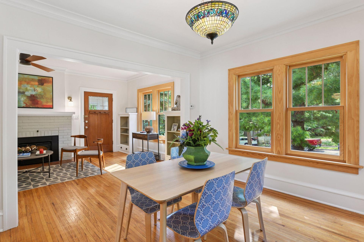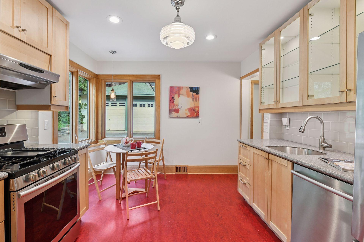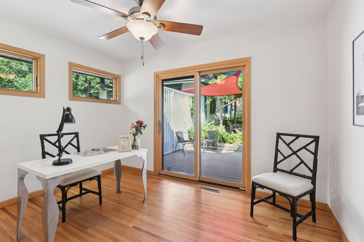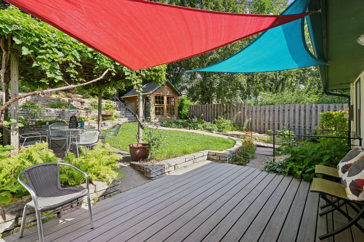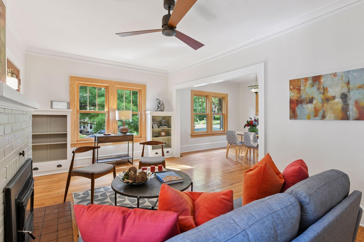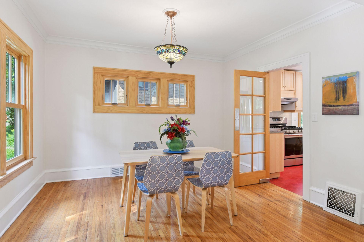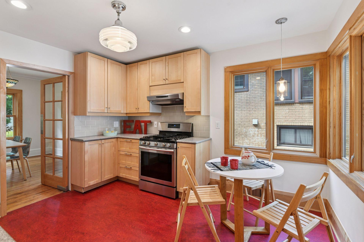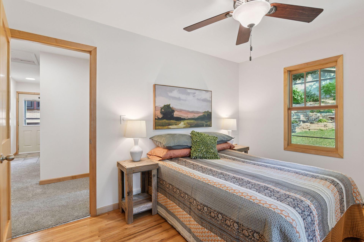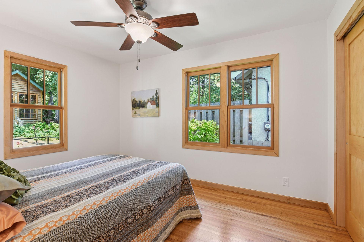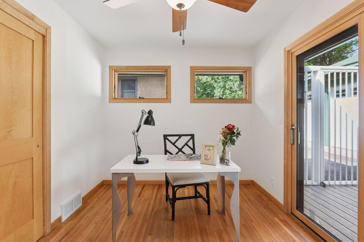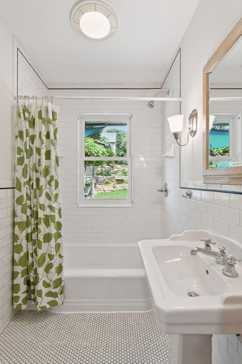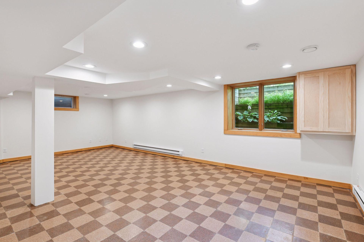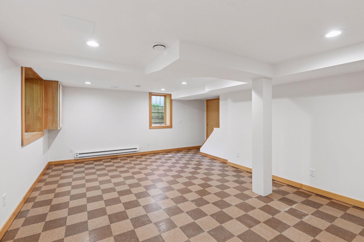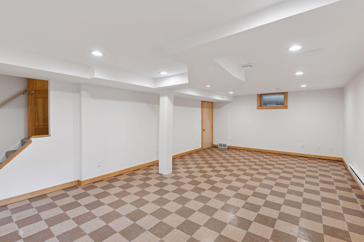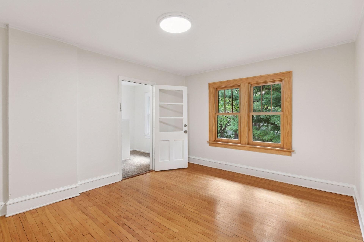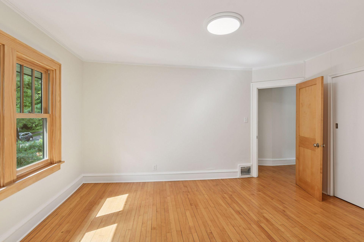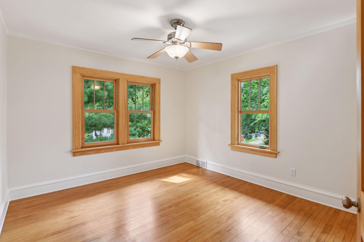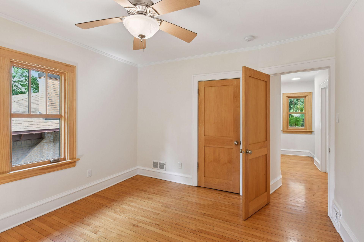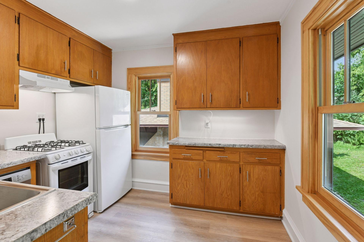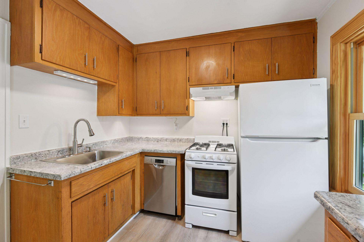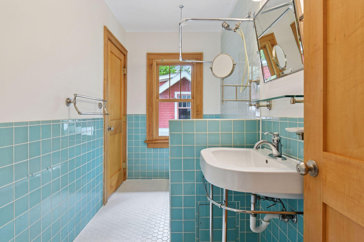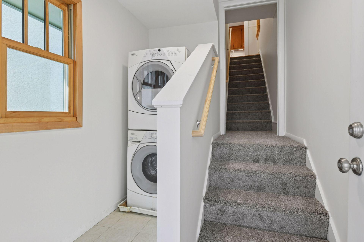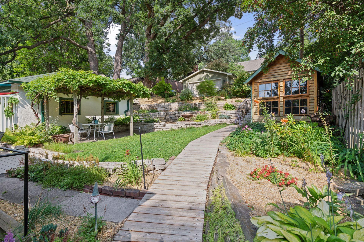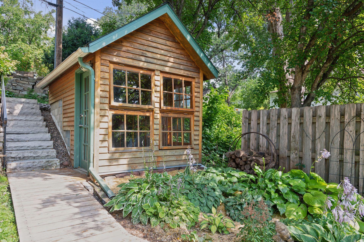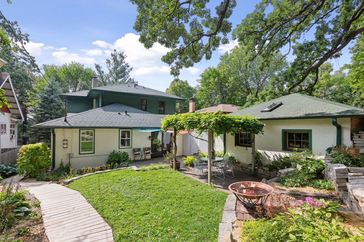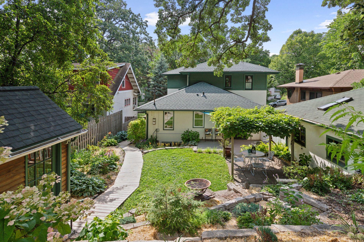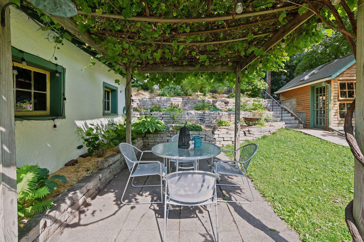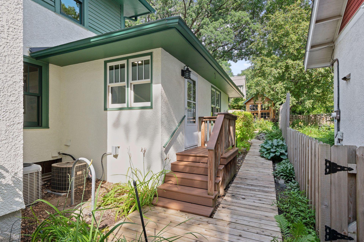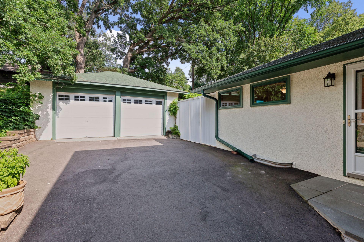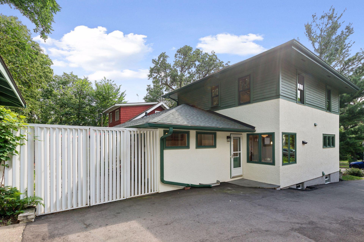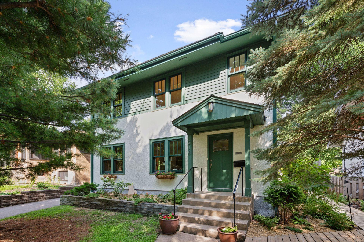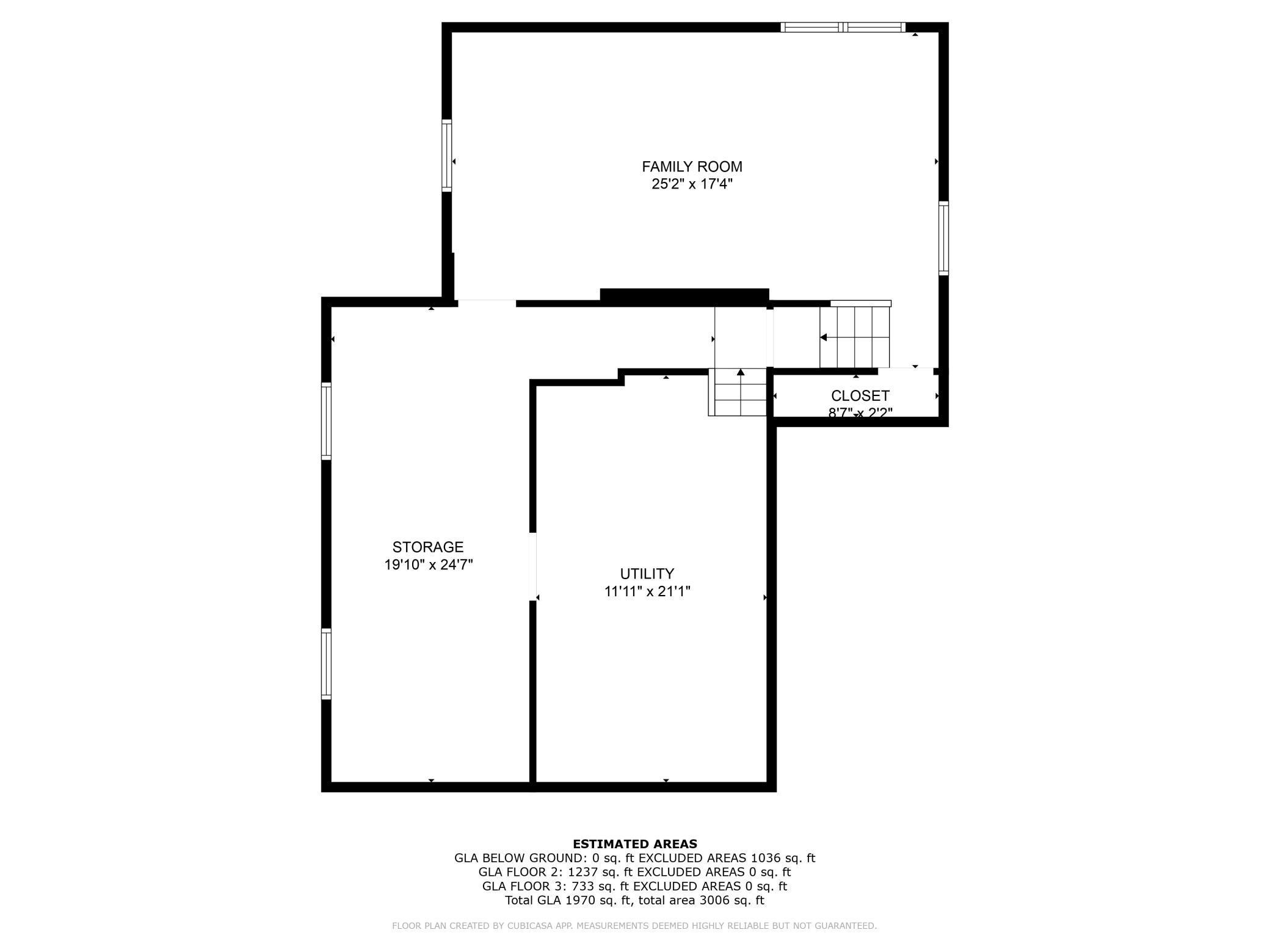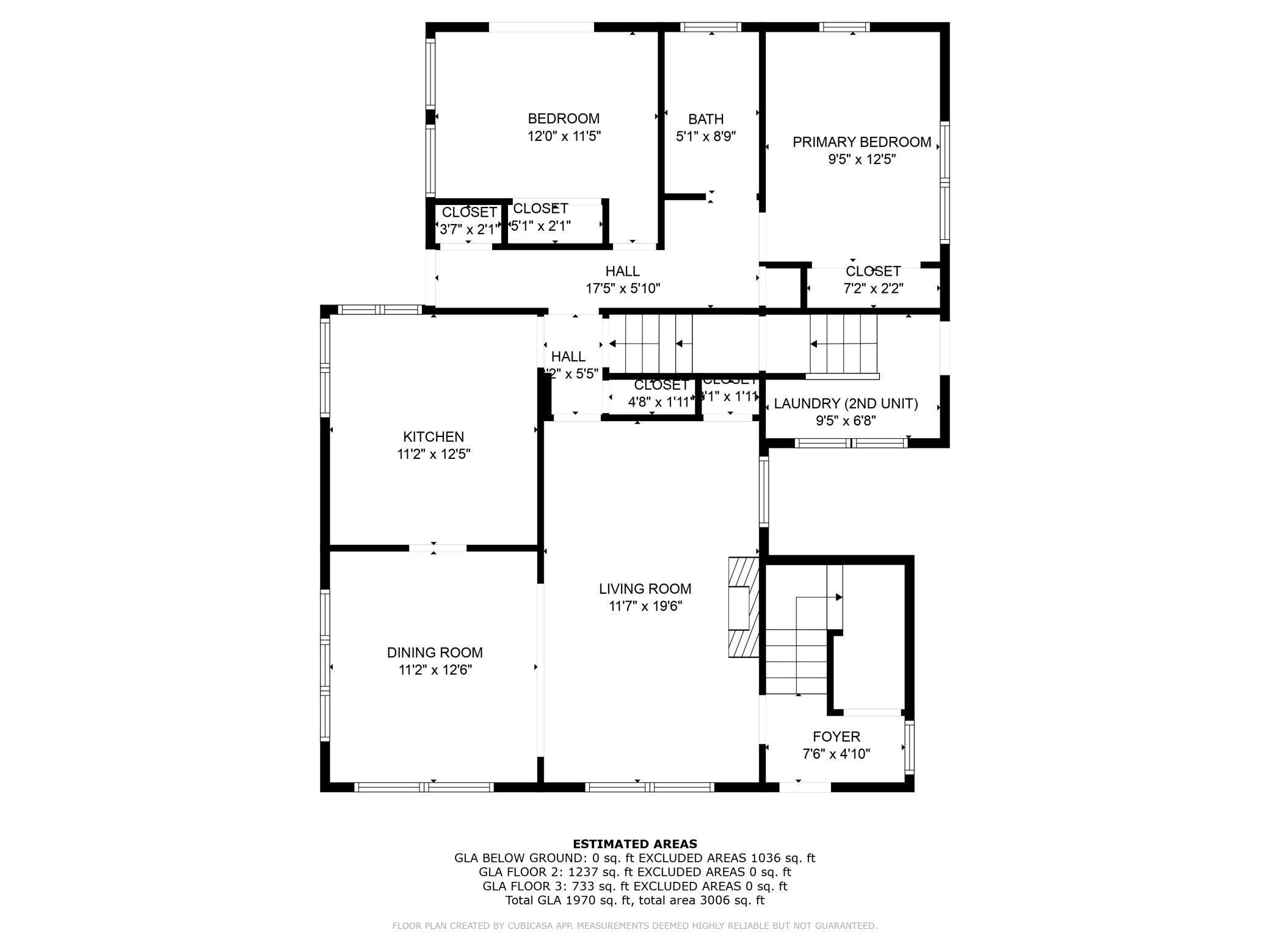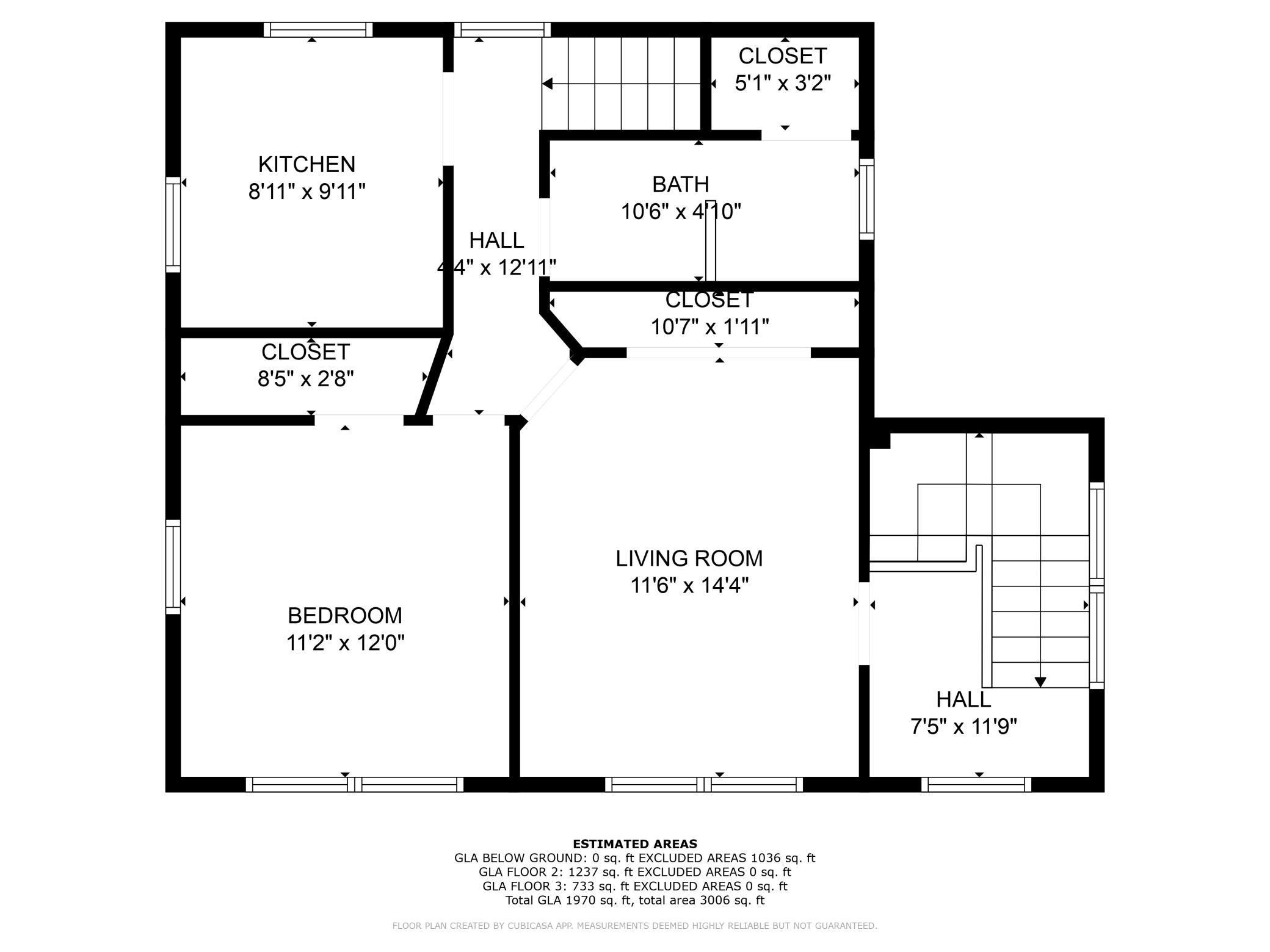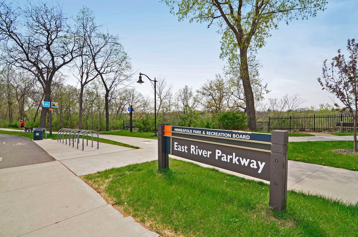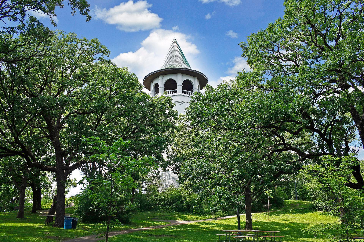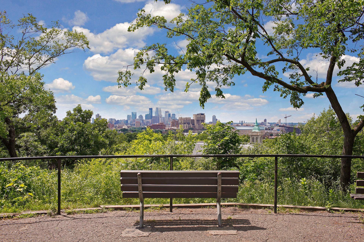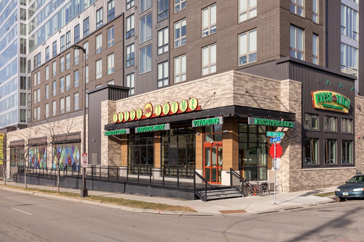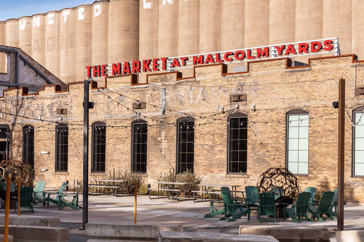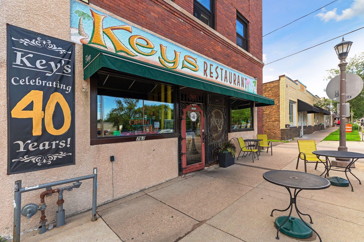
Property Listing
Description
Welcome to this classic two-story Craftsman-style duplex in the heart of Prospect Park. Rich hardwood floors, a cozy wood-burning fireplace, and a traditional stained-glass chandelier in the dining room create an inviting atmosphere full of timeless character. The main level offers both a formal dining space for special gatherings and an eat-in kitchen for casual moments. The updated kitchen features Corian countertops, and the second bedroom—with sliding door access—makes an ideal office or guest space. Updated tile bathrooms, newer windows throughout, fresh paint, and new carpet in the hallways ensure move-in-ready comfort. A fully-egressed lower-level room with new LED recessed lighting can serve as a third bedroom or recreation room. The upper unit boasts fresh paint, a spacious one-bedroom layout, hardwood floors, and a kitchen refresh with new LVP flooring, countertops, cabinet hardware, sink, faucet, and vent hood. Private laundry and new stairwell carpet add convenience. Outside, lush backyard gardens and a skylit gardener’s shed offer a serene retreat. A patio with a pergola provides the perfect spot for outdoor dining, while the maintenance-free deck offers a low-maintenance space to relax and entertain. The roof was updated in 2019, and a 1-year HSA Home Warranty is included with purchase for added peace of mind. Whether you’re looking for a great investment property or a home with supplemental income potential, this duplex is ideally located near the Mississippi River, U of M, parks, trails, Fresh Thyme, Seward Co-Op, food halls, breweries, and more.Property Information
Status: Active
Sub Type: ********
List Price: $525,000
MLS#: 6715252
Current Price: $525,000
Address: 215 Warwick Street SE, Minneapolis, MN 55414
City: Minneapolis
State: MN
Postal Code: 55414
Geo Lat: 44.962175
Geo Lon: -93.211177
Subdivision: Carter & Stones Add
County: Hennepin
Property Description
Year Built: 1921
Lot Size SqFt: 6098.4
Gen Tax: 6274.02
Specials Inst: 0
High School: ********
Square Ft. Source:
Above Grade Finished Area:
Below Grade Finished Area:
Below Grade Unfinished Area:
Total SqFt.: 3006
Style: Array
Total Bedrooms: 4
Total Bathrooms: 2
Total Full Baths:
Garage Type:
Garage Stalls: 1
Waterfront:
Property Features
Exterior:
Roof:
Foundation:
Lot Feat/Fld Plain: Array
Interior Amenities:
Inclusions: ********
Exterior Amenities:
Heat System:
Air Conditioning:
Utilities:


