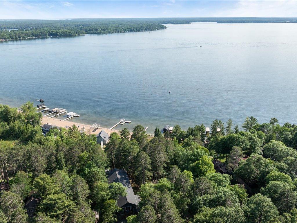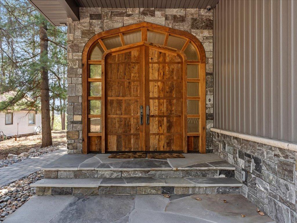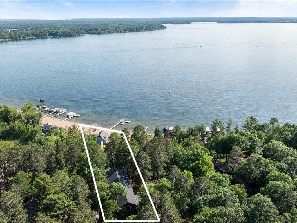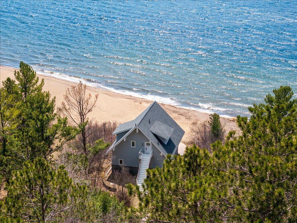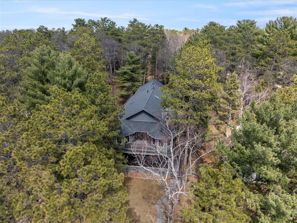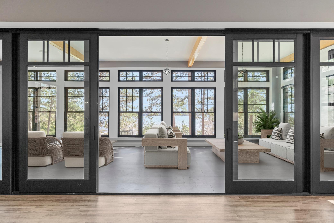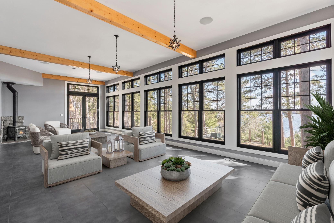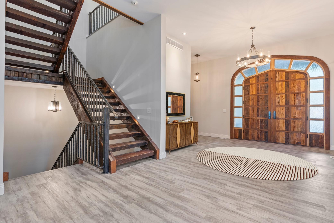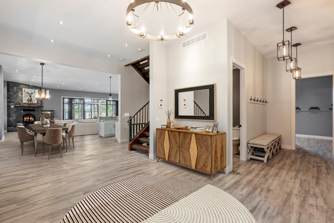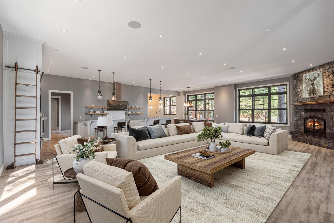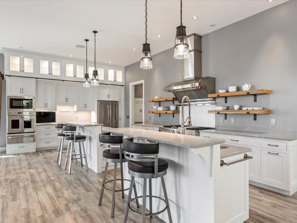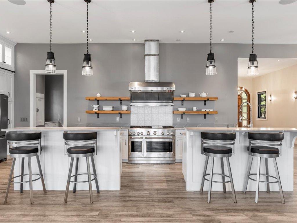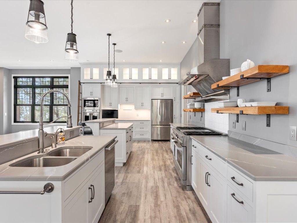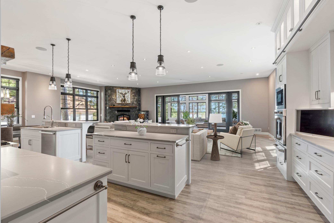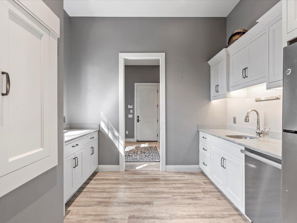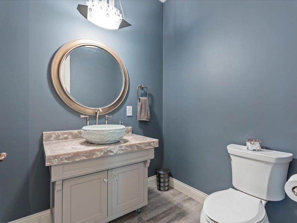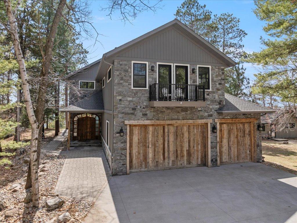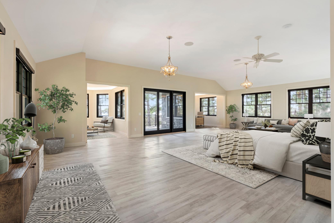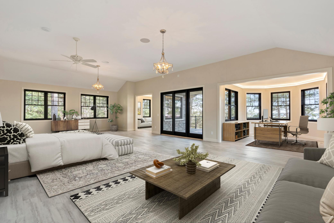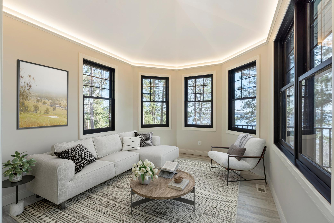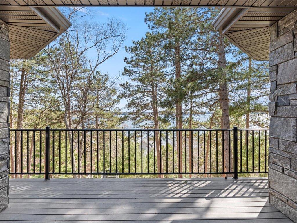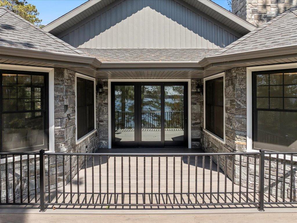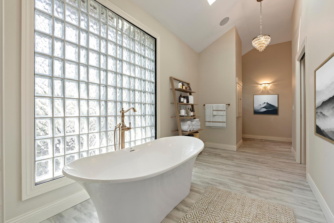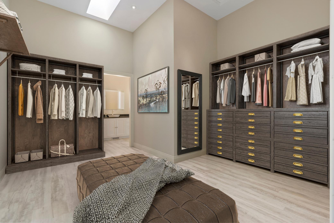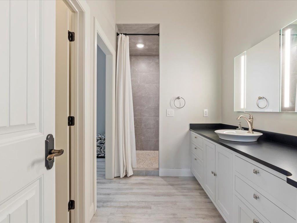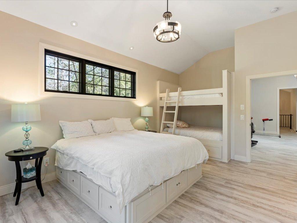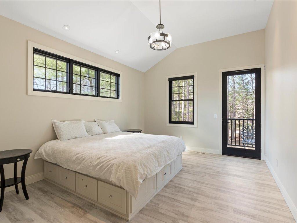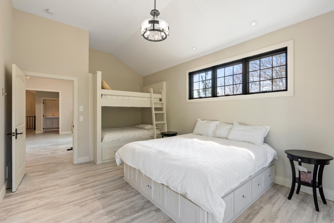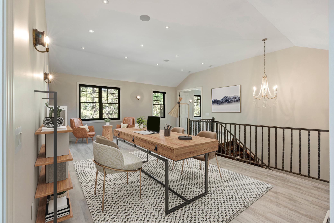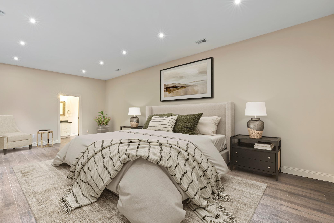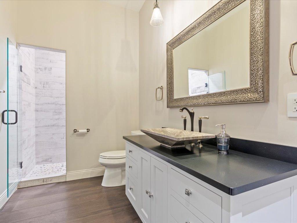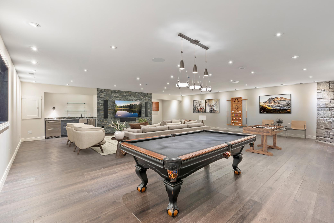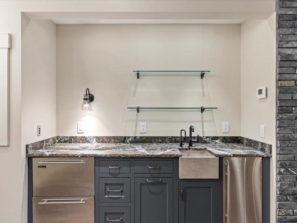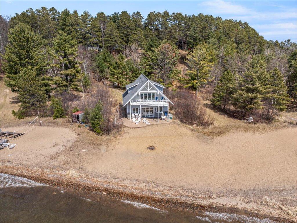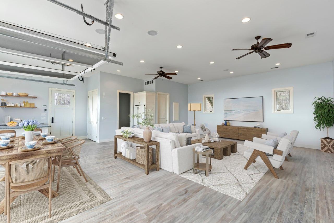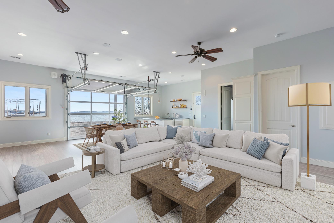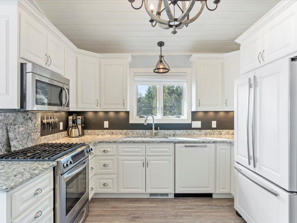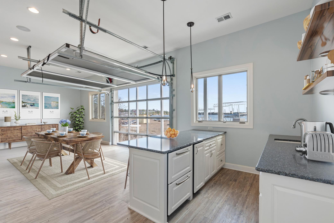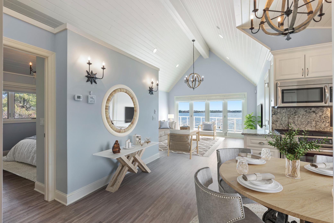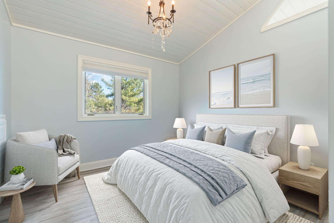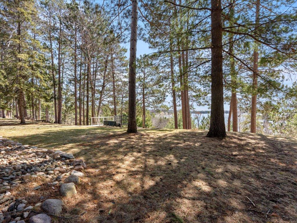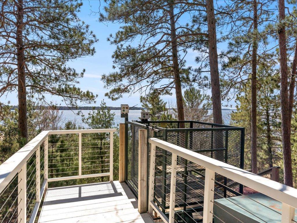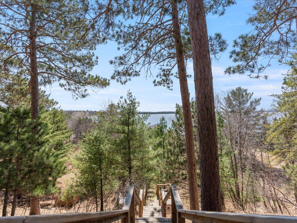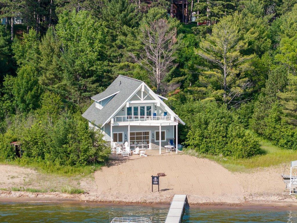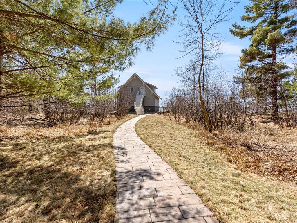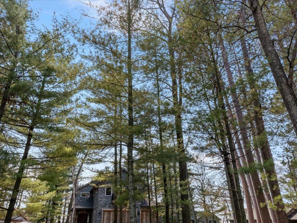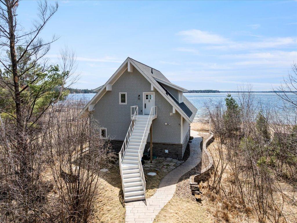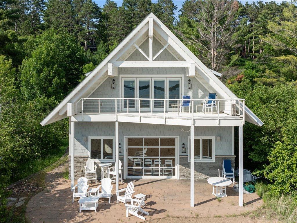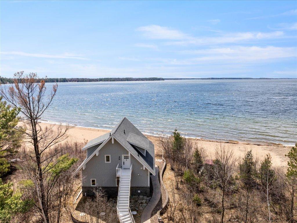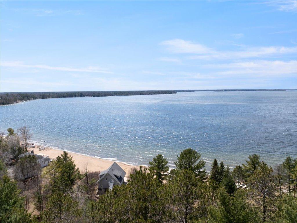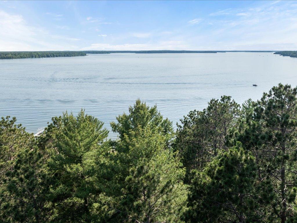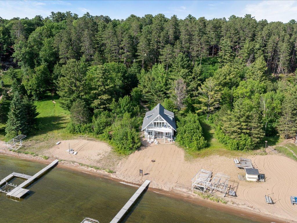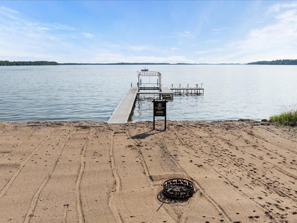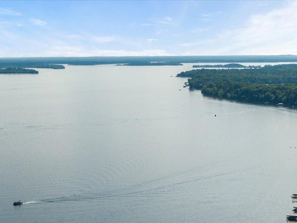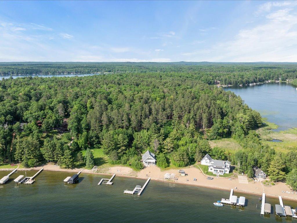
Property Listing
Description
Discover an extraordinary Whitefish Lake retreat, where luxury meets nature in this stunning grand residence. This newer, custom-built home captivates with its grand front entry, featuring bespoke double doors that open to an expansive, open-concept floor plan. Soaring ceilings and abundant natural light create an inviting ambiance, seamlessly connecting the living spaces to the serene surroundings. Nestled among towering pines, the home boasts a breathtaking four-season porch, perfect for year-round relaxation with panoramic views of Lower Whitefish Lake. Below, a charming beach house fronts a pristine, sandy beach, offering an idyllic lakeside escape. Whether savoring morning coffee in the main residence or soaking up the sun by the water, you’ll find it hard to choose where to spend your day. The primary suite is a private sanctuary, complete with cozy sitting areas and a secluded covered deck overlooking the lake—ideal for quiet evenings or morning retreats. Spacious guest rooms feature custom built-in, full-size bunk beds, delighting kids and adults alike with their charm and comfort. The lower level offers a versatile entertainment space, perfect for hosting gatherings or unwinding after a day on the lake. This Whitefish Lake gem blends modern elegance with timeless lakefront living, creating a haven where every day feels like a vacation. Don’t miss the chance to own this remarkable property, where memories are made in both the sophisticated main home and the inviting beach house.Property Information
Status: Active
Sub Type: ********
List Price: $3,500,000
MLS#: 6713480
Current Price: $3,500,000
Address: 12125 Whitefish Avenue, Crosslake, MN 56442
City: Crosslake
State: MN
Postal Code: 56442
Geo Lat: 46.71062
Geo Lon: -94.143413
Subdivision: Manhattan Beach A Rep Of Twin Beach
County: Crow Wing
Property Description
Year Built: 2019
Lot Size SqFt: 47480.4
Gen Tax: 15814
Specials Inst: 0
High School: Pequot Lakes
Square Ft. Source:
Above Grade Finished Area:
Below Grade Finished Area:
Below Grade Unfinished Area:
Total SqFt.: 8092
Style: Array
Total Bedrooms: 5
Total Bathrooms: 6
Total Full Baths: 4
Garage Type:
Garage Stalls: 3
Waterfront:
Property Features
Exterior:
Roof:
Foundation:
Lot Feat/Fld Plain: Array
Interior Amenities:
Inclusions: ********
Exterior Amenities:
Heat System:
Air Conditioning:
Utilities:


